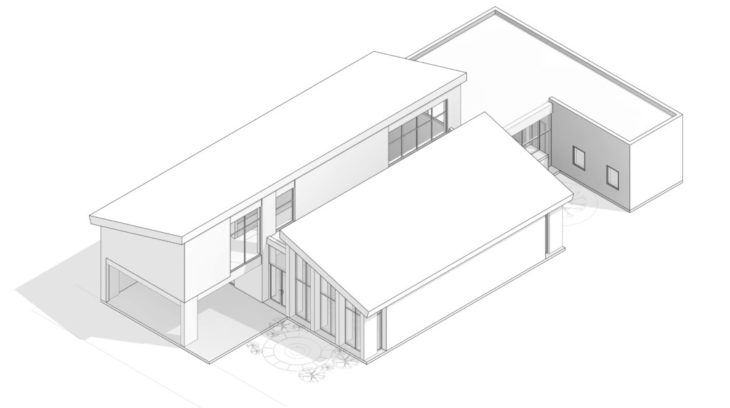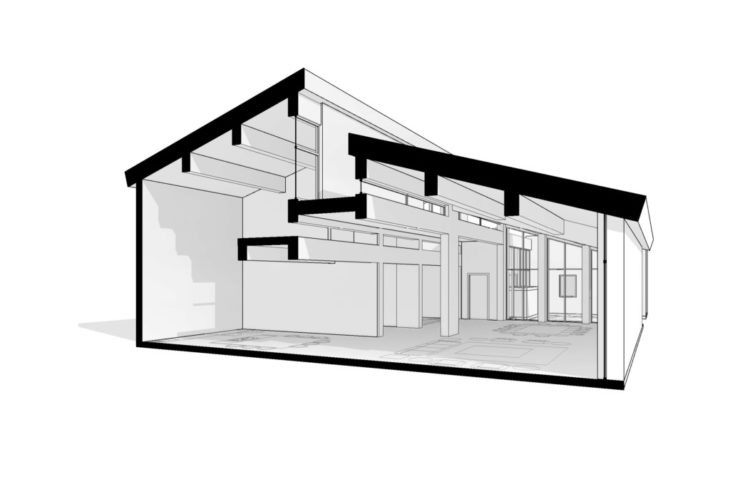
Axon View: Casa M
The project is located in Northern Mexico, it’s a single family house of one floor plus a home office space covering the garage area. The original design of the project contemplates the use of concrete, for this exercise a portion of the project was used to analyze different mass timber structural options as an alternate material; three mass timber product options were selected: CLT Panels, Rib Panels, and finally, LVL Panels. The results of the structural analysis demonstrate how LVL panels and columns are the most efficient product in term of the size of the elements, even considering a fire resistance rating of 30 minutes, on the other hand, CLT and Rib Panel structural member sizes are closer to what is expected in a regular concrete structure. Nevertheless, the use of mass timber impacts on the self-weight of the structure, therefore in the footings size, among all the other environmental and prefabrication benefits. Click on the following links to see the results:
Casa M: Structural Option: A: CLT Panels
Casa M: Structural Option: B: Rib Panels
Casa M: Structural Option: C: LVL Panels

Section View: Casa M
Case Study: Casa M is a project of IaaC, Institute for Advanced Architecture of Catalonia developed at Master in Mass Timber Design in 2021 by: Student: Julio Javier Ramirez Argaiz. Faculty: Felipe Riola