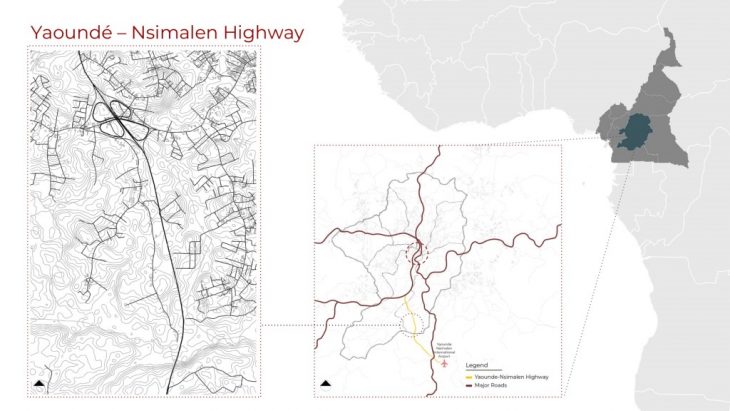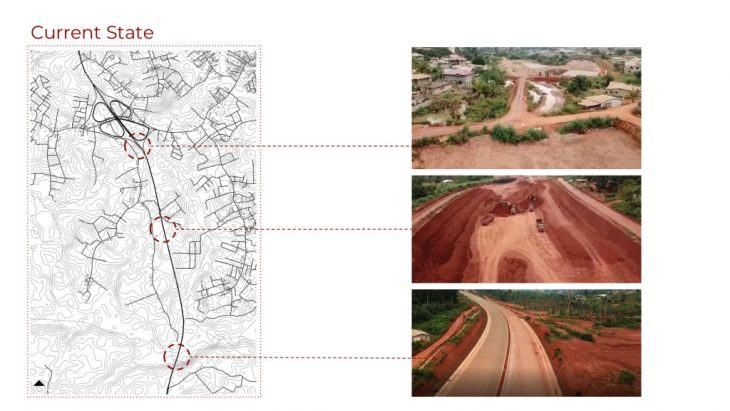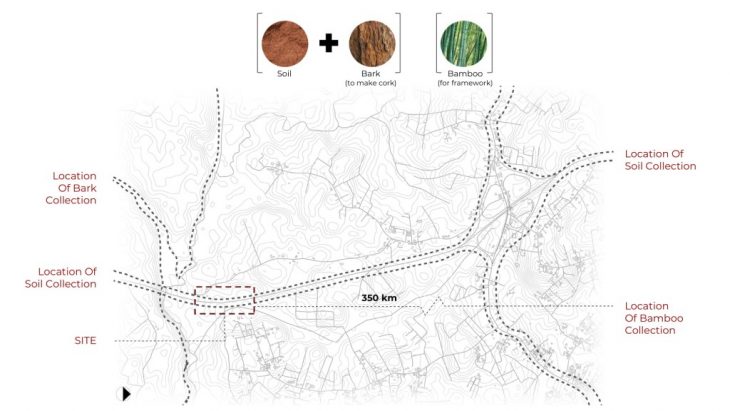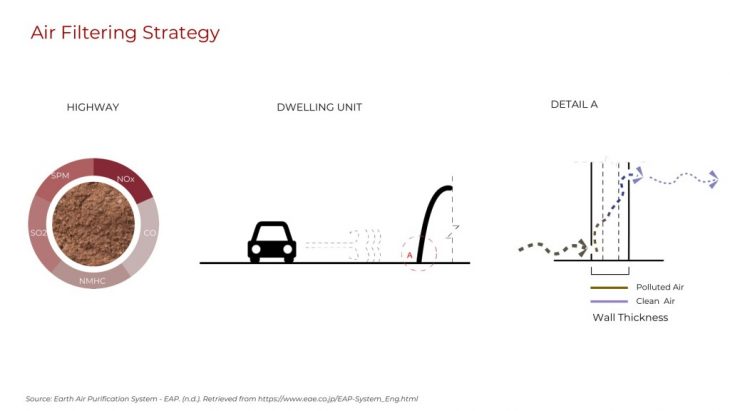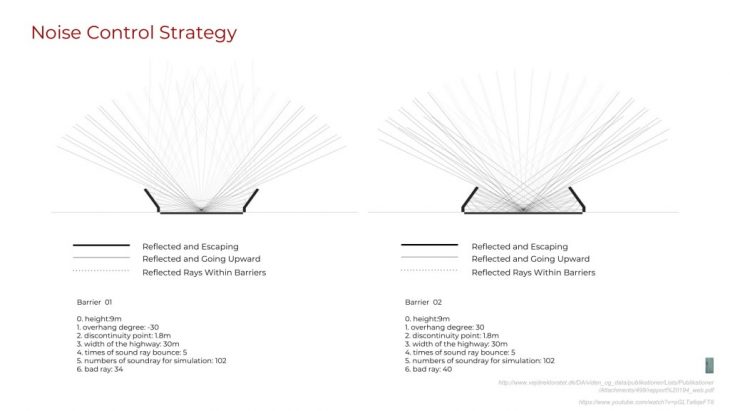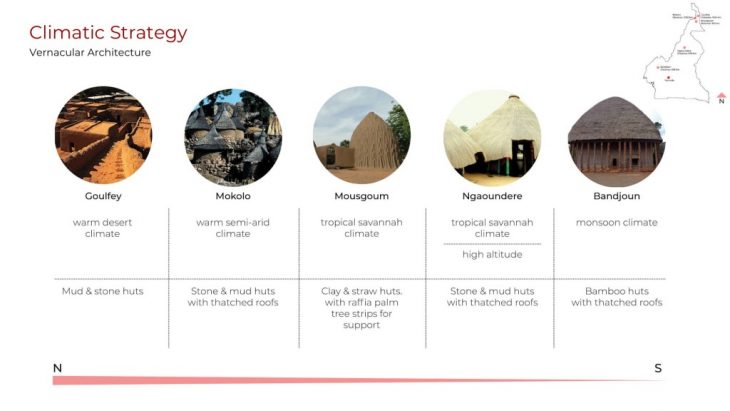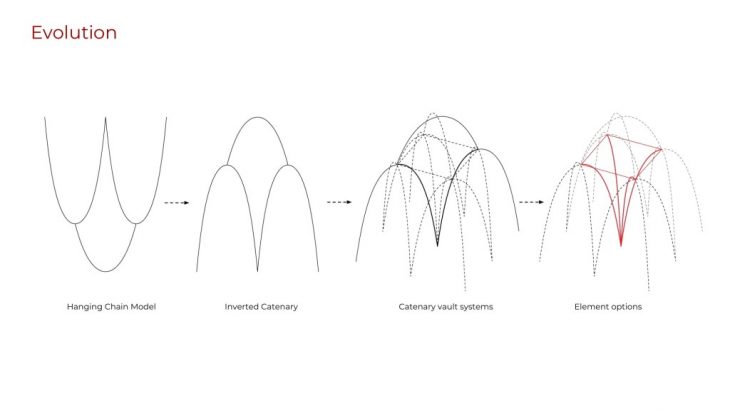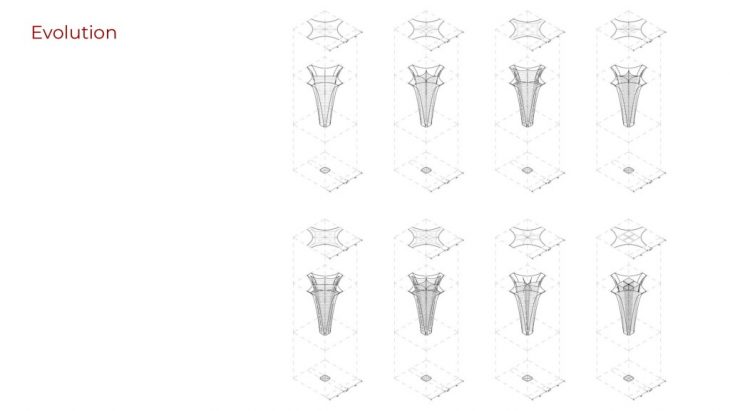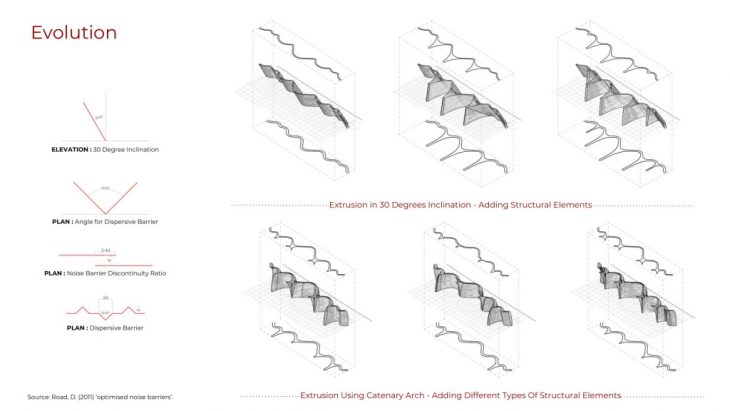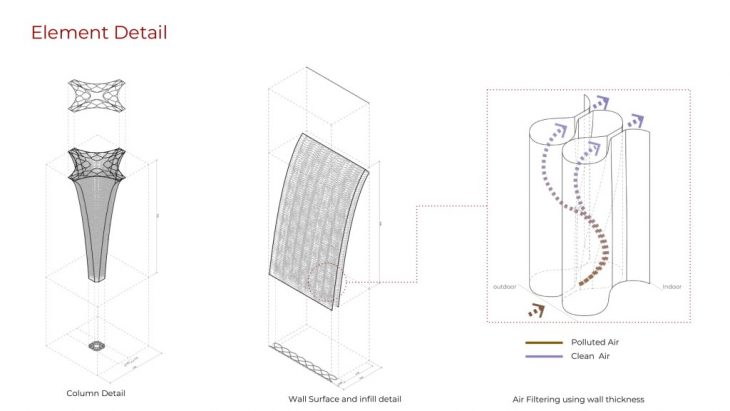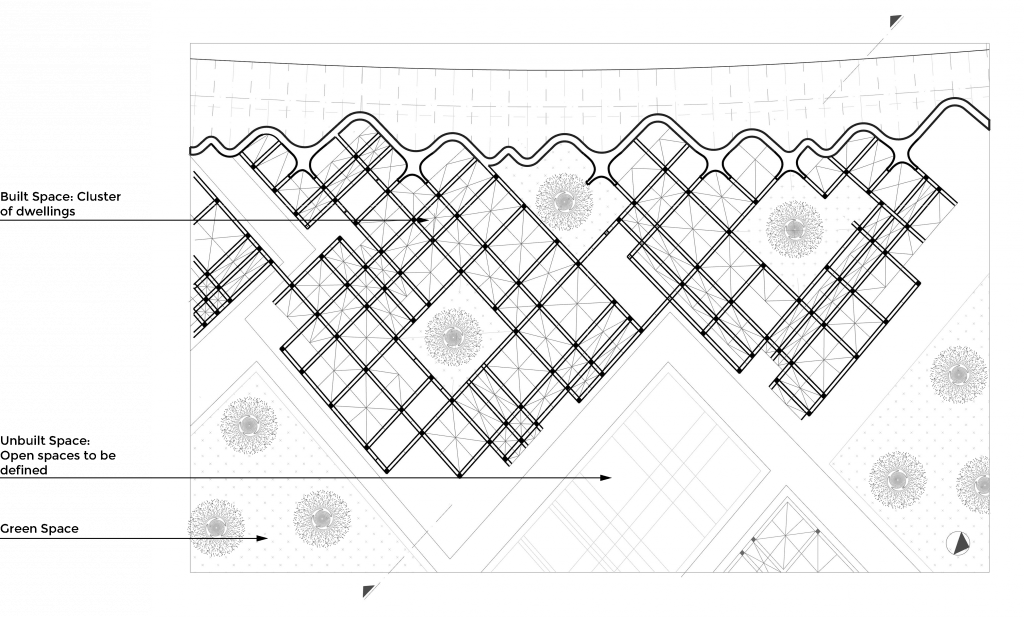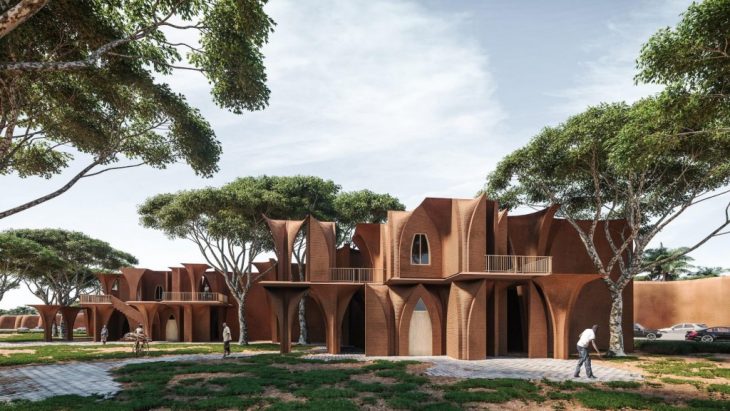The project is located in Yaounde, Cameroon, a sub-Saharan, central eastern African country. The site is characterized by a newly constructed Highway, which runs through the trans-African highway and is both the cause and the reason for the urban expansion of the city in the south.
During the last 40 years, Yaounde has seen an unprecedented urban growth, with its population rising tenfold since the ‘60s. Furthermore, the country lies in a very central area in the African country, thus making it a cross-path for economic and social activities. The newly constructed highway is helping to this fact.
When the highway is completed it will measure 21 km long and it will run from the new International airport to the city’s center.
In its majority, the highway is already laid, however, the progress has halted due to difficulties with population relocation. As we can see in the first picture, there are several establishments that need to be demolished, and their inhabitants relocated, in order for the construction to continue. This is a very difficult task on its own and in Yaounde in particular since there is a substantial shortage of dwellings.
Yaounde is suffering from an uncontrolled urban expansion. The flood of people migrating from rural areas and other countries seek houses and the government is unable to control the growth and provide with sustainable solutions. This trend is creating many issues to the city’s fabric since the city is not ready to provide public services, adequate space and other facilities for all.
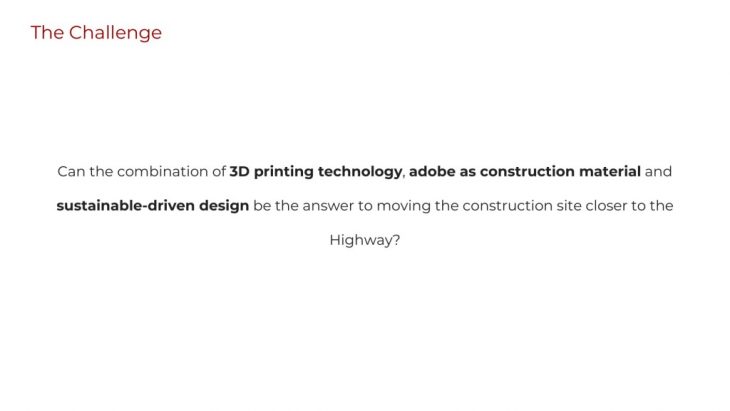 Without the proper material, there is no construction. In our project, we aimed in a sustainable solution, with 2 main local materials and a design approach which honours the ingenuity of vernacular architecture. So. For strength, locally extracted bamboo is chosen and can be used in critical places or for scaffolding.
Without the proper material, there is no construction. In our project, we aimed in a sustainable solution, with 2 main local materials and a design approach which honours the ingenuity of vernacular architecture. So. For strength, locally extracted bamboo is chosen and can be used in critical places or for scaffolding.
Natural soil contains clay minerals and organic substances in which numerous soil microbes and living things exist, which give rise to biological activity. When this soil makes contact with a polluting gas such as carbon monoxide or nitrogen oxide, there follows a process of absorption into the soil particle surface, dissolution by soil water, and absorption and decomposition by soil microbes, resulting in purification of the polluted gas.
Through simulations and research, we concluded that although the most common solution we see nowadays resembles the diagram on right, the most efficient solution is the one on the right. The vertical lines represent the direction of a single sourced-noise takes after 5 bounces on the barrier.
The placement of the columns is both planned and unplanned. The grids are flexible, which allows for a variety of spaces to form, based on the needs and wishes of the inhabitants.
The elements of this design also have been intelligently designed on the basis of self-shading and structural strength of the material with respect to the geometry.
The main objective of this design was to inform the government and the public of a collaborative design which is for the people and by the people. We introduce in this sound barrier wall as an infrastructure which can be made functional according to the inhabitants of the location. The only thing we intervene is an organised planning forcing them to align their houses according to the provided columns.
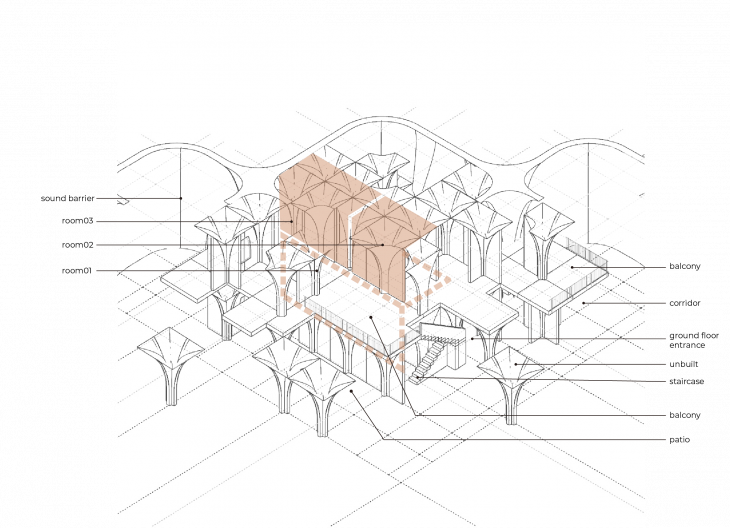
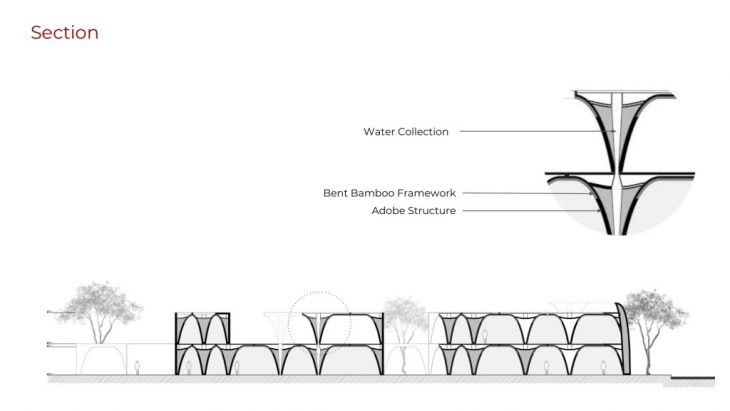 The system is flexible to adapt to the environment and the user demand with immense possibilities where people can design and assemble their own houses using these structural elements as the tools.
The system is flexible to adapt to the environment and the user demand with immense possibilities where people can design and assemble their own houses using these structural elements as the tools.
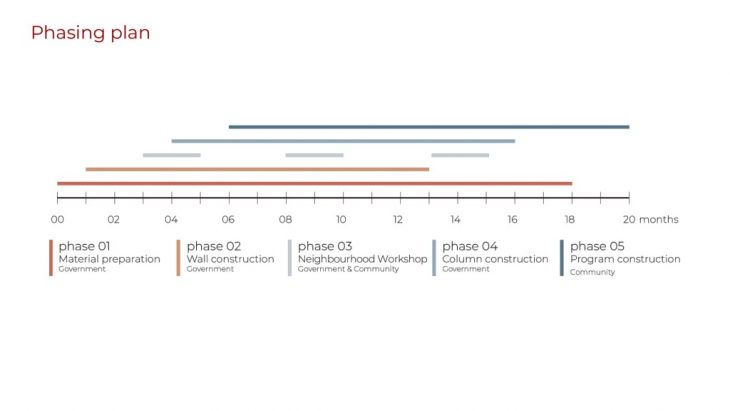 As the material gets prepared, a linear robotic system will be introduced. A Cartesian 3d printer with the track can make a good integration along the highway as it might allow us the uninterrupted linearity in terms of printing.
As the material gets prepared, a linear robotic system will be introduced. A Cartesian 3d printer with the track can make a good integration along the highway as it might allow us the uninterrupted linearity in terms of printing.
We envision this strategy to overcome all the issues and help people expand communities around the highway using strategic structural implementation and adobe printing.
OTF 2018-2019
Faculty: Edouard Cabay | Alexander Dubor | Joaquim Melchor | Kunaljit Chadha
Assistants: Riaz Sheikh | Eugenio Bettucchi
Collaboration: Windmill – structural expert, with digital simulation support; UN-habitat; La – Salle
Team: Ipsita Datta | Nusrat Tabassum |Pavlina Kriki | Yuchen Chen |
