INTRODUCTION
Based on the brief, we designed for a modular structure that can be replicated in the schools of Porto. Every module consists of a framework that incorporates ceramic planters. Each structure is designed for a vertical (fixed) and horizontal (movable) iteration.
STRUCTURE STRATEGY:1
The modular cube design allows the separate elements to be stacked in multiple ways based on the requirements. The design comprises of wooden battens fixed in place with a tongue and groove joint to form a cube. There are three main modules that can hold one, two and four planters respectively. Every planter that fits inside the modular frame structure is removable. Care was taken to avoid sharp corners for safety measures.
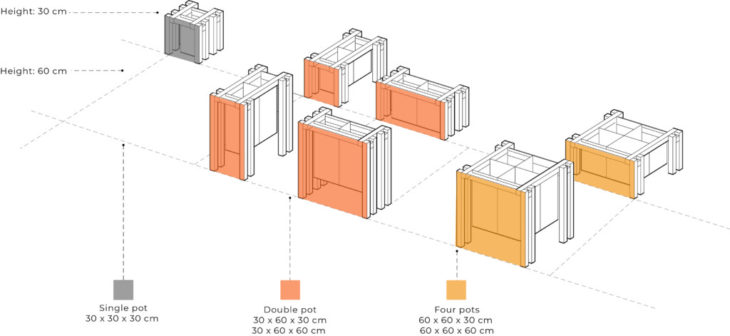
The above diagram represents the three main modules of the design
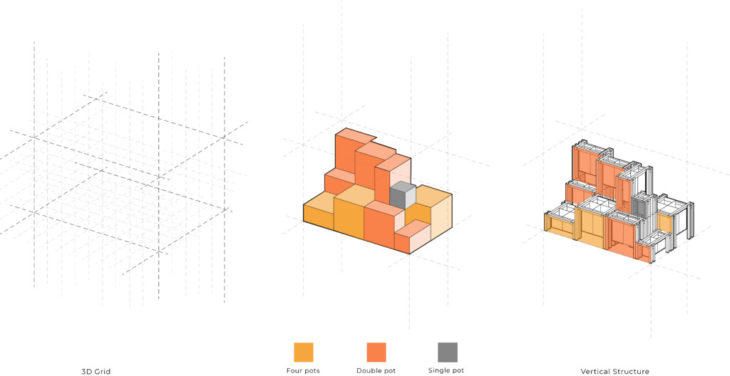
Vertical structure formation
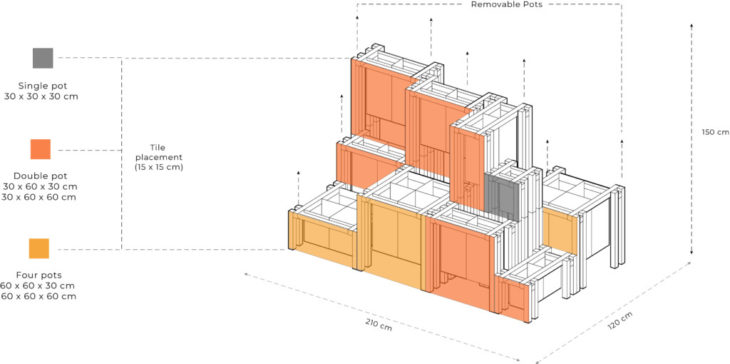 Vertical structure
Vertical structure
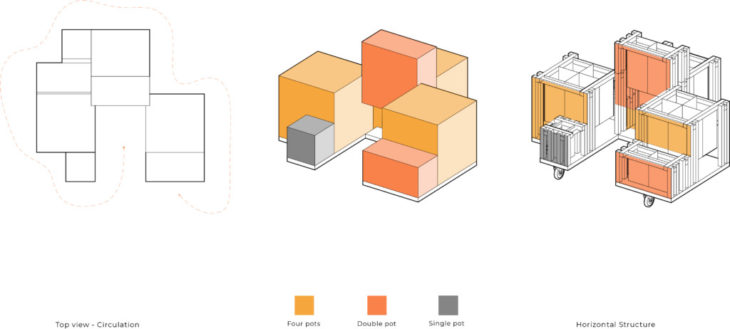
Horizontal structure formation (movable)
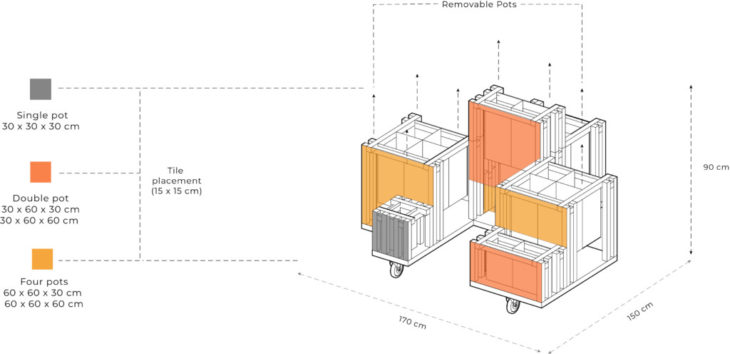
Horizontal structure (movable)

Render for Horizontal structure

Render for Vertical structure
STRUCTURE STRATEGY:2
The second strategy consists of a cube framework with a fixed planter incorporated. The planters are shaped in the form of an upturned pyramid with three blank surfaces onto which the ceramic tiles can be fixed. The individual modules can be reconfigured in the vertical and horizontal direction to achieve the desired form. The modules consists of five main modules of varying sizes to accommodate different types of plants. They are arranged based on the requirements of the individual plants in terms of sunlight, shading and root depth.
 The above diagram represents the five main modules of the design
The above diagram represents the five main modules of the design
 Horizontal structure
Horizontal structure

Vertical structure

Render for horizontal structure

Render for vertical structure
STRUCTURE STRATEGY:3
The third strategy comprises of vertical and horizontal wooden slats that are fixed together to form a waffle structure. The structure can be configured to act as a self supporting form or can be placed against the wall. The horizontal slats act like shelving onto which the planters are placed. And the number of horizontal slats can be adjusted based on the number of planters needed. However, the vertical slats will remain constant.
Each horizontal section hosts different types of plants. And certain planters can also host nesting for birds and insects.
The ceramic planters have an opening on the vertical side to maximise sunlight intake by the plants. It can be pushed inwards or protrude outwards based on the sunlight requirements of plants.
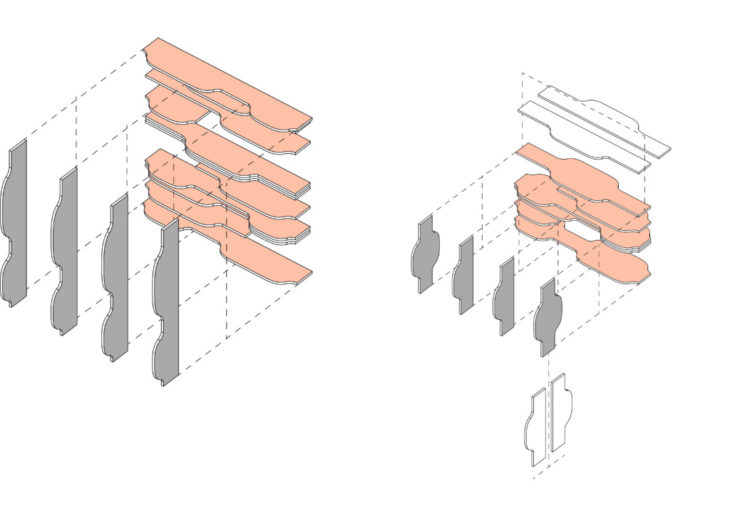
Left: Vertical structure
Right: Horizontal structure
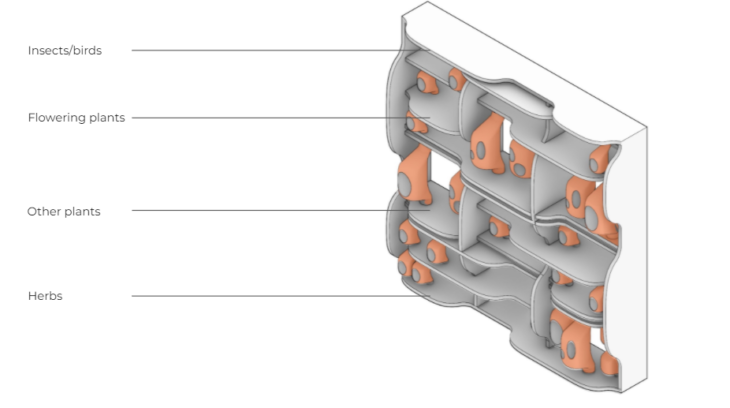
Vertical structure
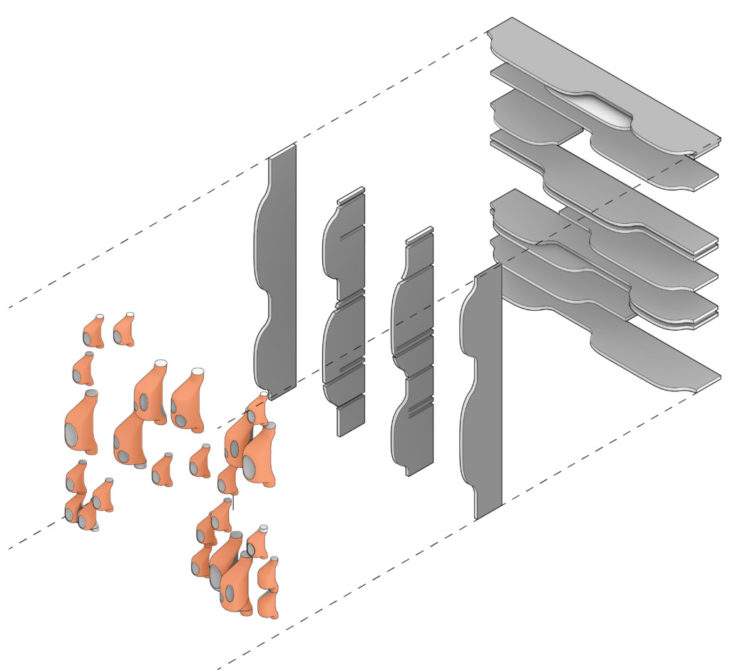
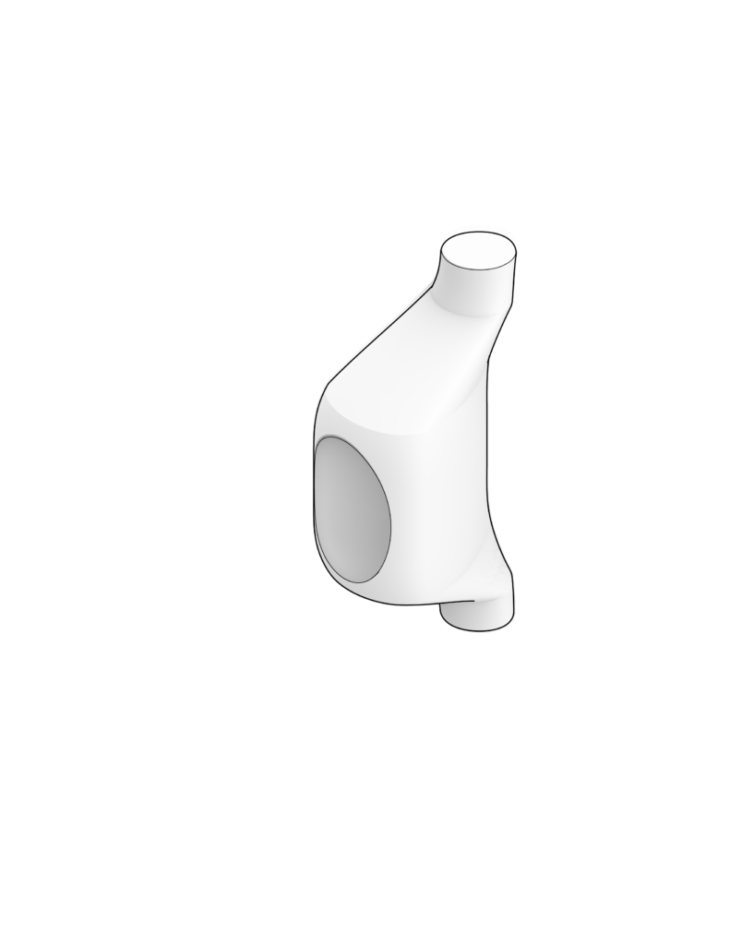
Left: Exploded view of vertical structure
Right: Planter

Render for vertical structure
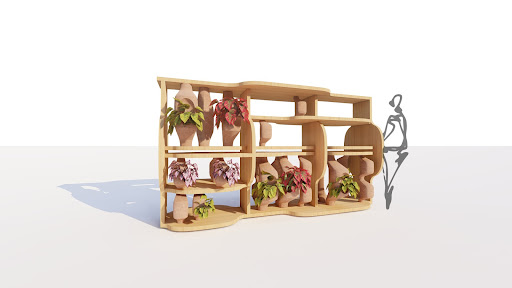
Render for horizontal structure
‘Living system modules’ is a project of IAAC, Institute for Advanced Architecture of Catalonia developed at Master in Advanced Architecture in 2022 by Students: Aleyna Gültekin, Neha Jayanth Pattanshetti, Perniyal Waseem and faculty: Chiara Farinea, faculty assistant: Lana Awad, Andrea Conserva, Fiona Demeur, Ilaena Napier
