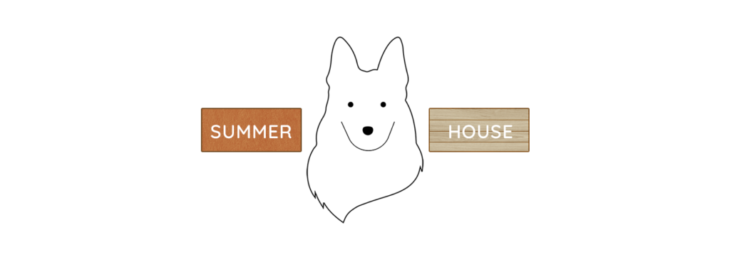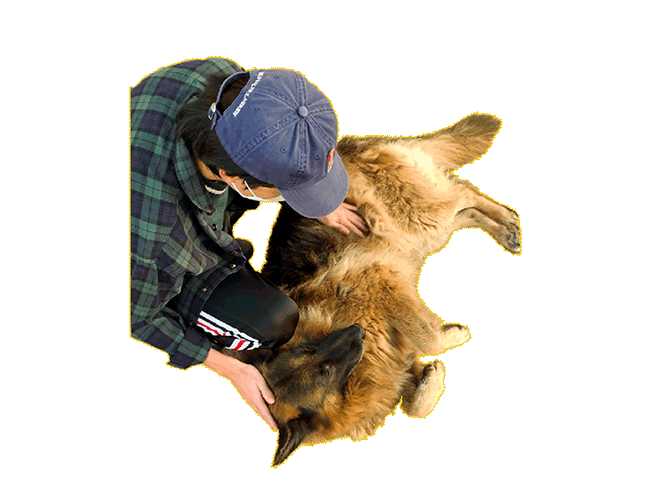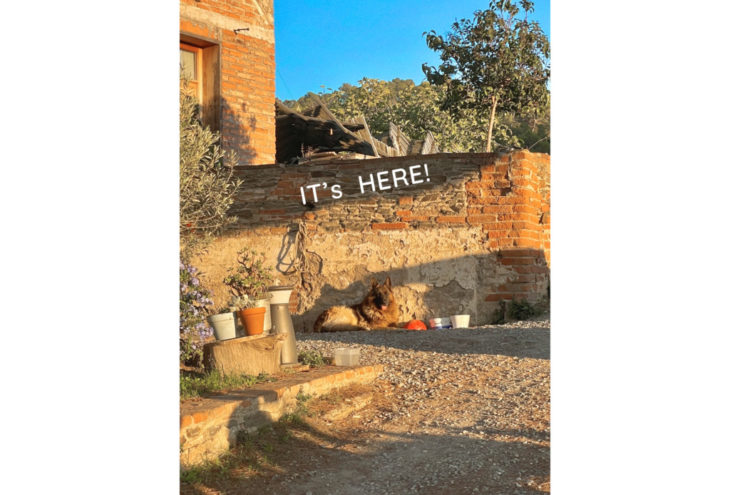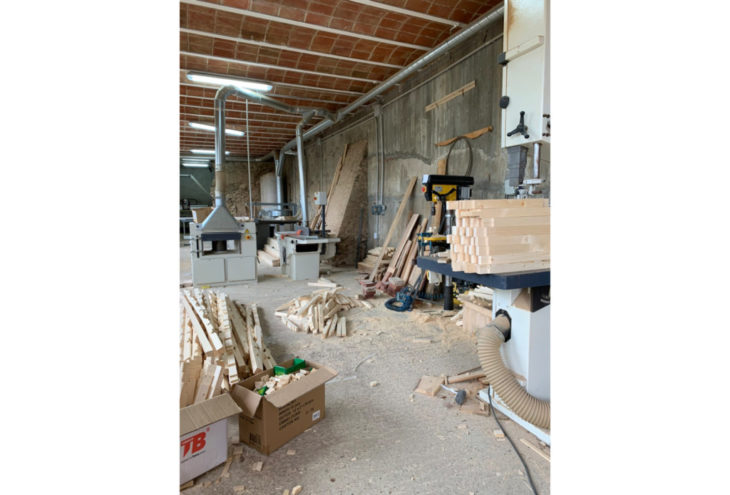CLIENT BIOGRAPHY
NAME : THOR GENDER : MALE AGE : 8 YEARS OLD HOBBIES : CATCHING THE BALLS/ROCKS
THIS IS HIS HOUSE
( but you can rarely find him here)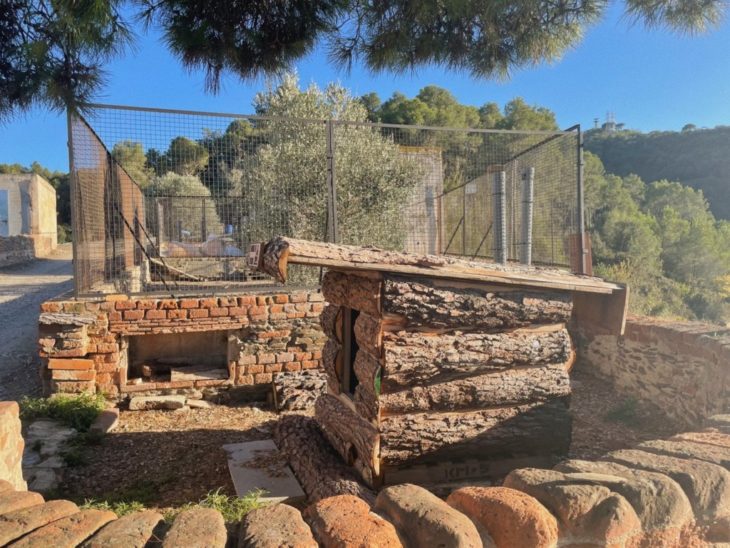
SO WHERE DOES HE LIVE?
THE ANSWER IS "HE IS EVERYWHERE"
BUT THERE IS ONE SPOT THAT HE REALLY LOVE TO STAY
AND...
CONTEXT ANALYSIS
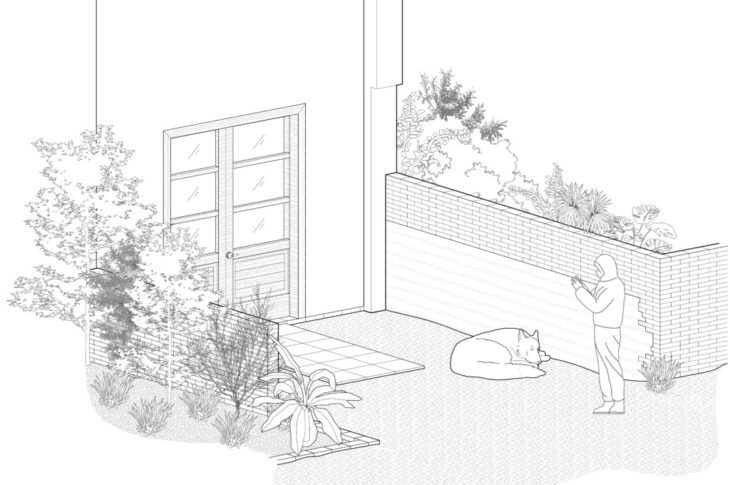
The proposal is chosen to be placed in front of Thor’s best friend (Gustavo) house. The place is surrounded by brick/concrete walls, small trees, and crops. Since Thor is so much in love with his wall, giving shading and having the proper feeding tray are the keys to concern during the design process.
PRELIMINARY DESIGN
RESPONSIVE TO CONTEXT
“Brick”, one of the obvious and dominant materials that could be seen in Vallduara labs // By designing responsively to the context, timber stick is used to perform as the shape of the brick and aggregate in different axis according to a different function.
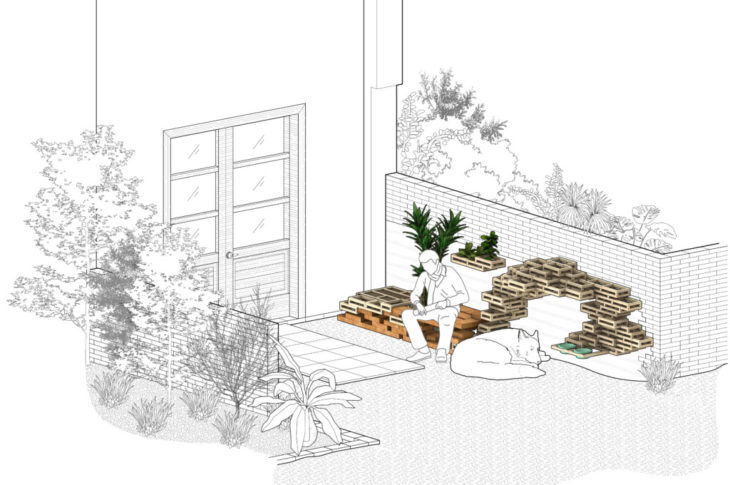 Isometric overview of an initial design
Isometric overview of an initial design
DESIGN DEVELOPMENT
During the design process, I try to seek the timber stick for prototyping and construction. A few weeks later, I found so many leftovers from another timber project and suddenly I knew that these are the ones. However there is the constraint that just appeared, there are only about 200 sticks and all of them are 44 x 44 x 340 mm. in size. In this case, the design needs to be changed to fit this consideration.
SCHEMATIC MODULAR DESIGN
AGGREGATION OF DIFFERENT MODULES
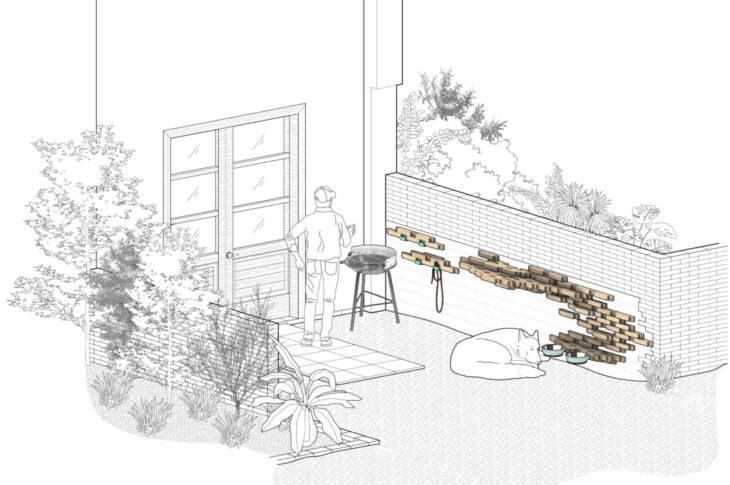
Scheme I
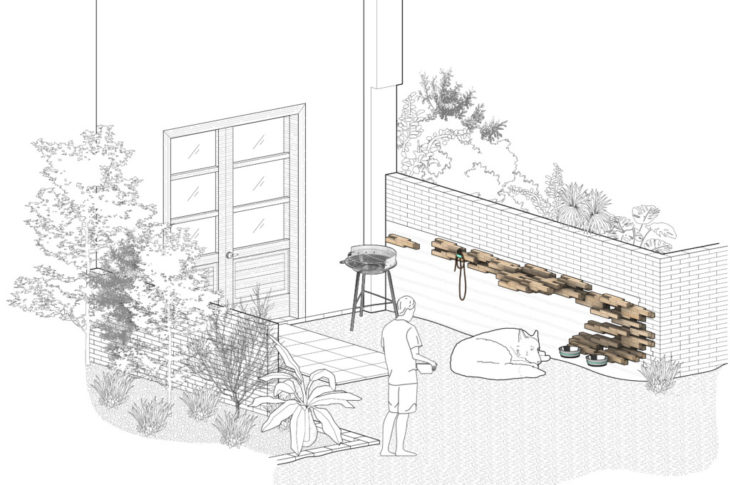
Scheme II
INTEGRATION OF 3D PRINTING MATERIAL
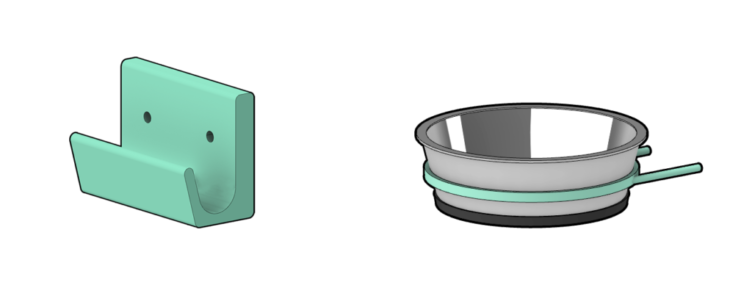
Tools and trays hanger
The project is still in progress and will continue to develop next semester…
Thor Summer House! is a project of IAAC, the Institute for Advanced Architecture of Catalonia, developed in the Master in Advanced Ecological Buildings and Biocities (MABB01) 2021/22
by students: Pongpol Punjawaytegul; faculty: Kya Kerner
UPDATED PROGRESS CLICK HERE BELOW
