The driving concept of this 12sq.m cabin is to create a space for quarantine that is off-grid, built from cross-laminated timber (CLT) produced at Valldaura and from its forest, and uses pixelation as a primary strategy for space organization. Acknowledging the main defining parameter, which is the materiality that is limited by the size of the press, we decided to start with a modular system that can replicate itself in multiple ways to accommodate for the various roles that the cabin needs to play.
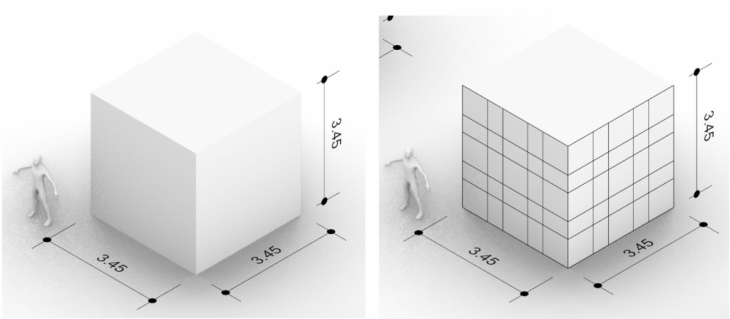
The initial cubic form divided into a modular system to achieve functionality and buildability
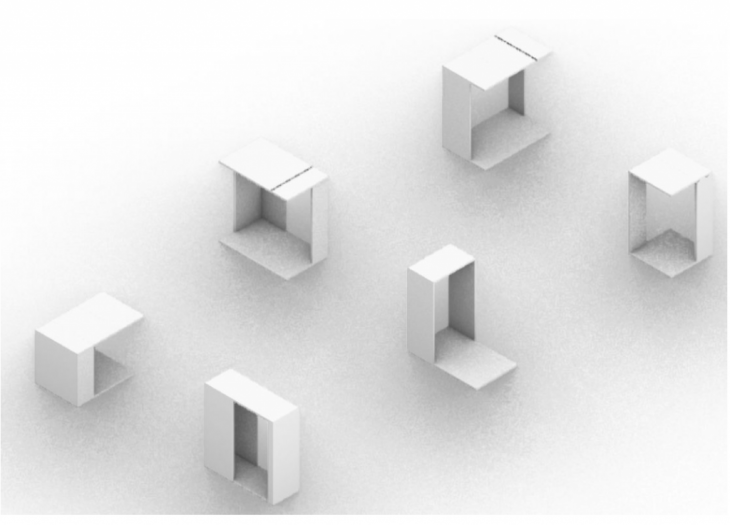
Analysis of the spaces that the cabin needs to house, creating units that can be reconfigured to achieve different configurations.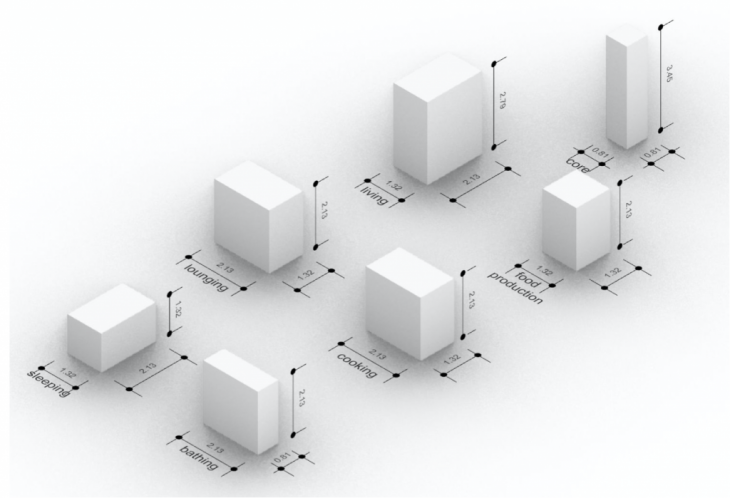
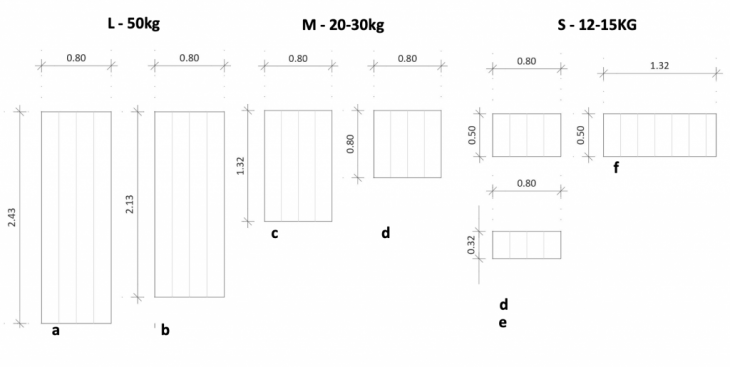
CLT modules defined by size and weight
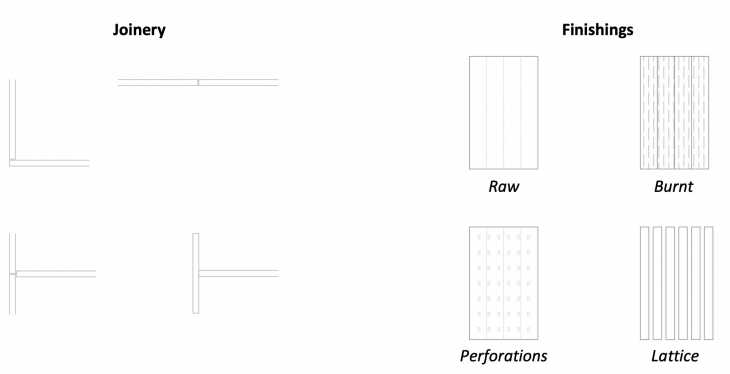
Variety of joints and finishes to be used in the cabin
_Spatial Configuration
The basic cubic form aims to house a variety of functions that are either fixed, dynamic, or fluid that grow around a structural core. A large portion of the surfaces have interchangeable functions in order to break the monotony of the space. The majority of the metabolics are placed within the floor plate to liberate the interior and to allow for easy reconfigurability of the space.
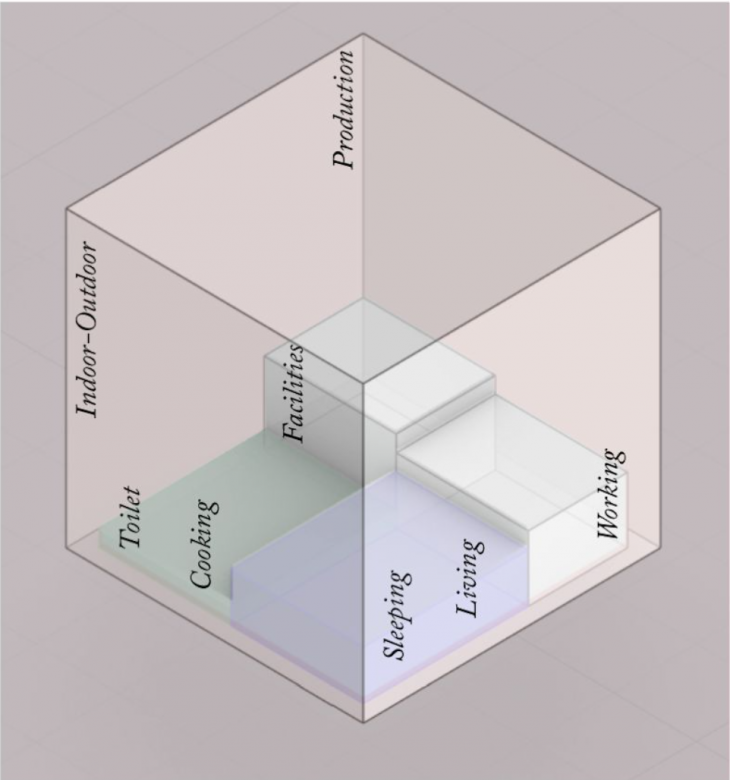
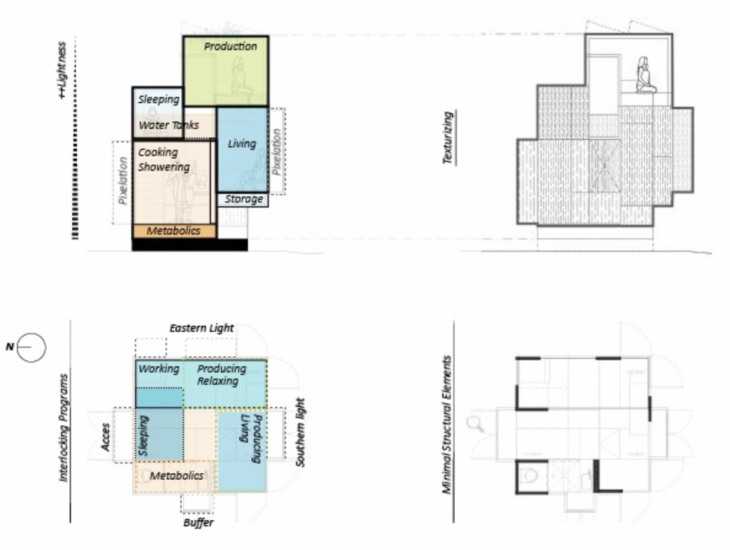
Functional distribution
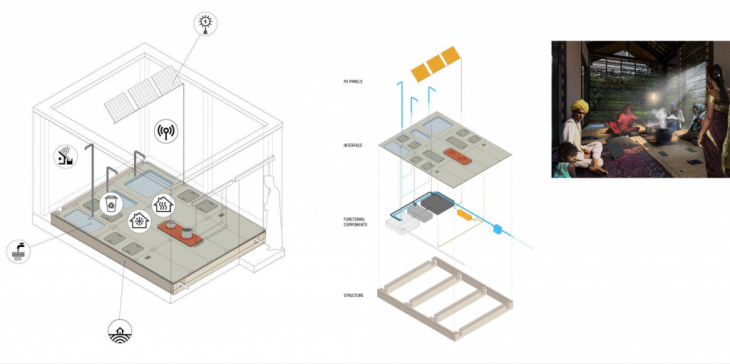
Livingboard, Carlo Ratti Associati
_ITERATION 01
The project has gone through multiple iterations, all revolving around the main concept principles mentioned above. This first iteration works with the combination of multiple function blocks that form together one unified space.

Ground floor plan
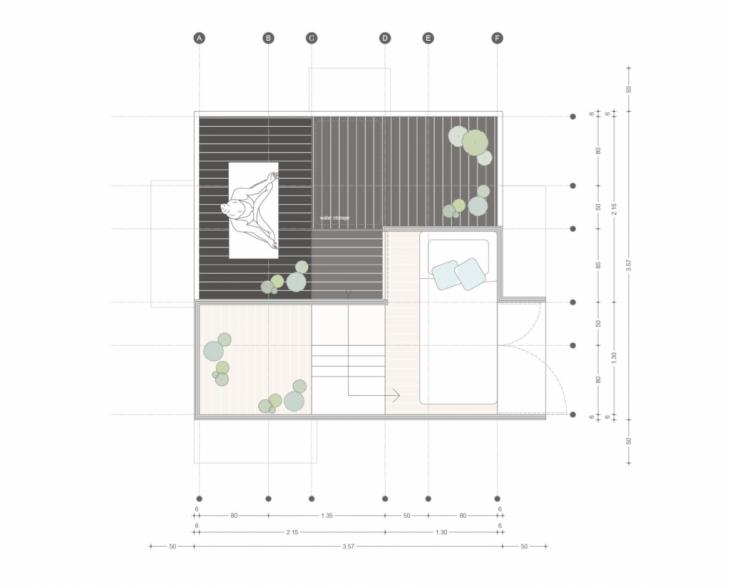
Upper floor plan
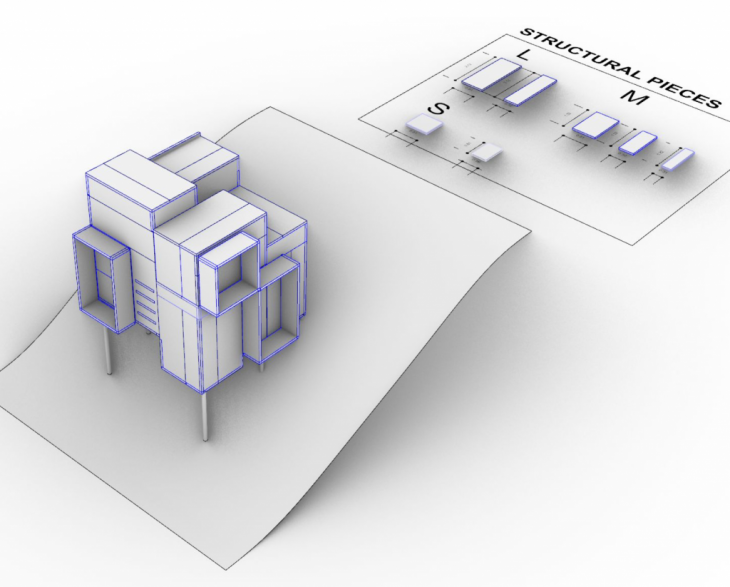
Modularity and final form
_ITERATION 02
This second iteration focuses on combining the same functions around a metabolic core and emphasizes the living board that defines the space. It proposes a cubic form on the exterior, but a dynamic and interchangable space on the interior.
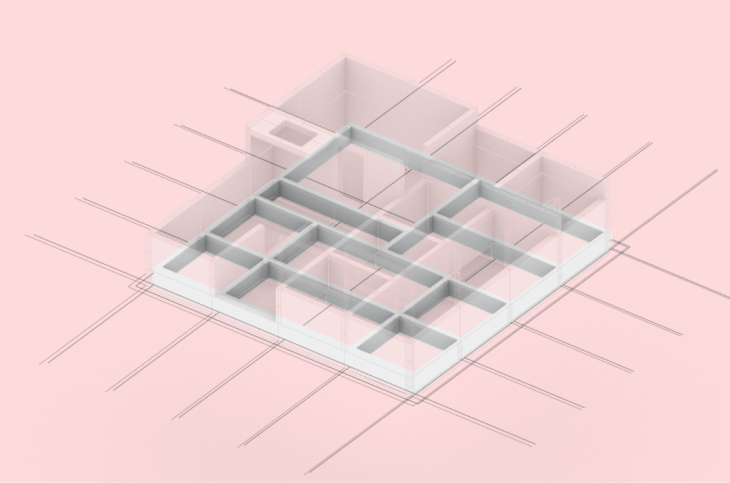
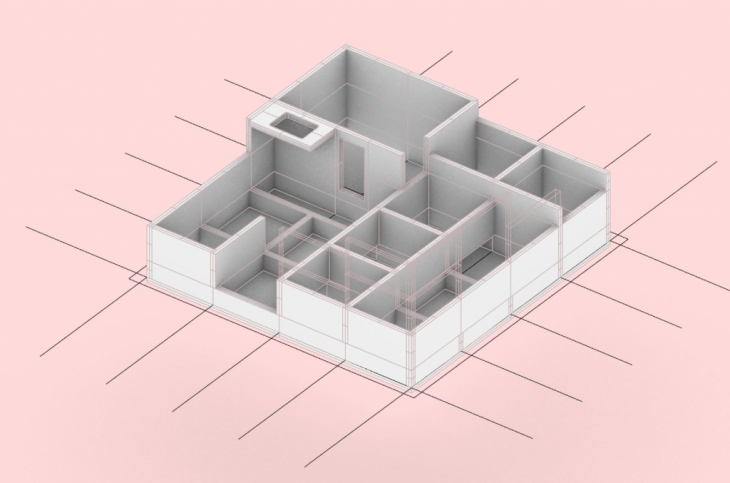
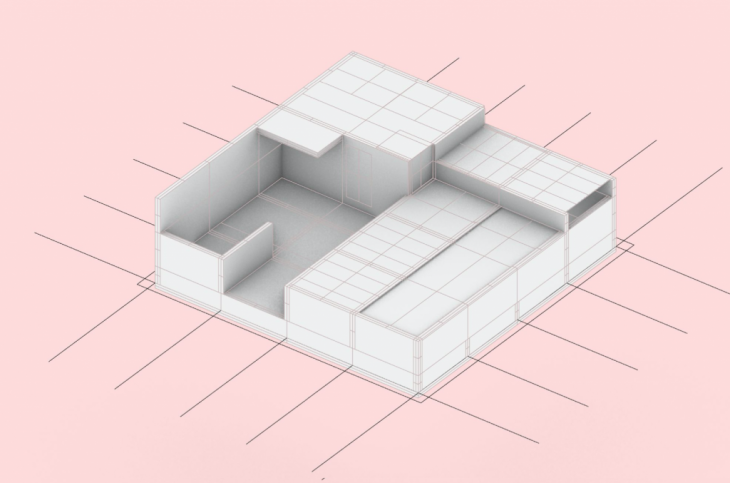
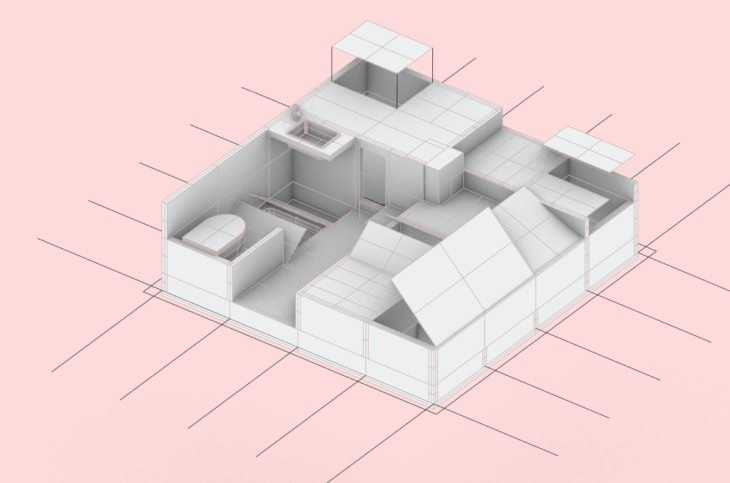
Living board
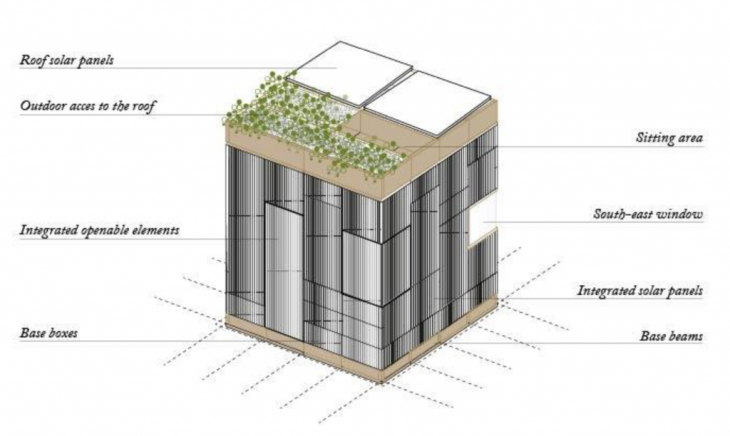
Exterior view and productive roof
_ITERATION 03
At this stage, the project ideas were concretized and were awaiting final modifications. The maintained design strategies comprised of the following; the spirality of the interior space, the addition of pixels to the original cube for extra functions that enhance the living experience, a productive roof, the living board within the floor plate, the structural core, the dissolving corners, and the contrast in materiality between interior (exposed CLT) and exterior (charred wood).
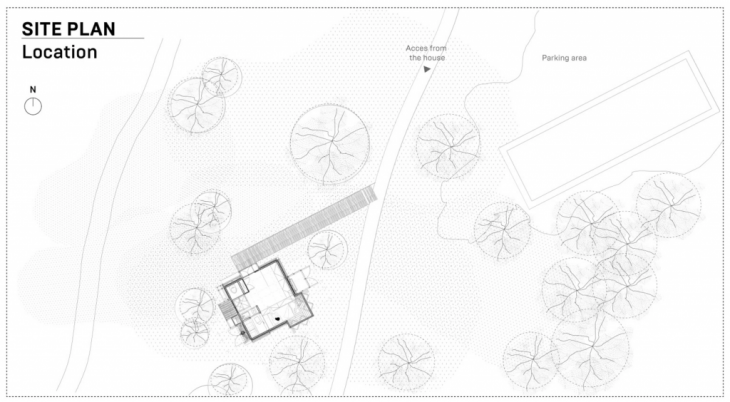
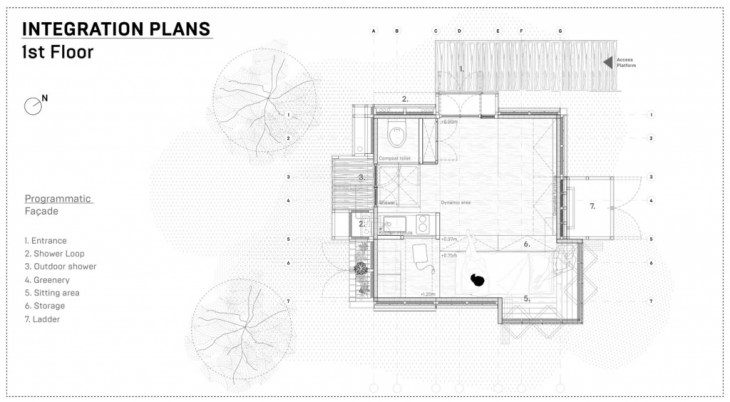
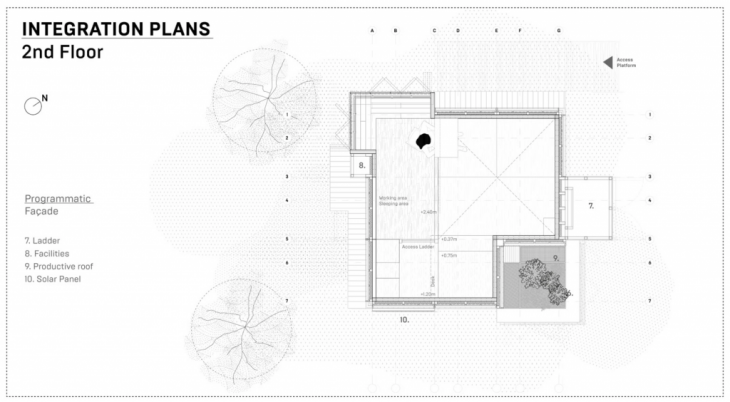
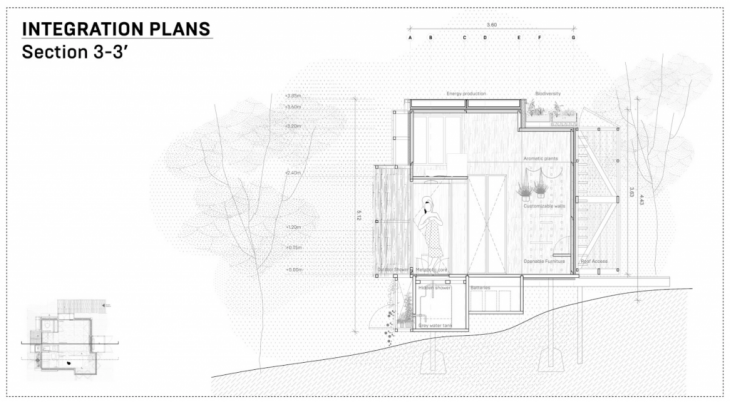
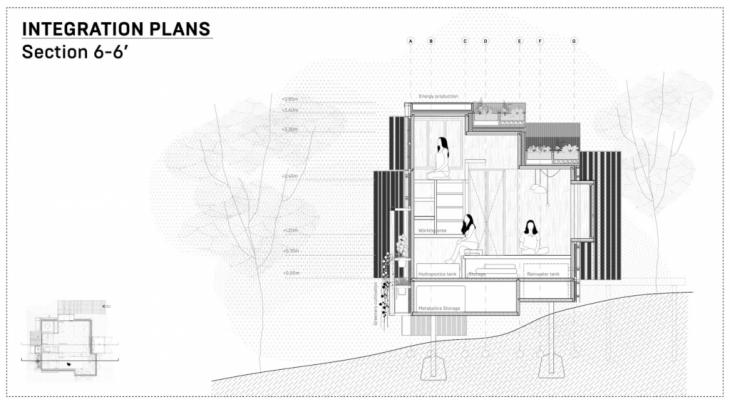
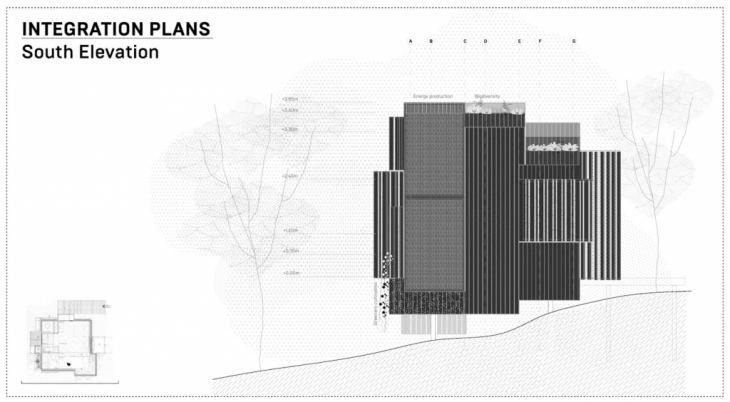
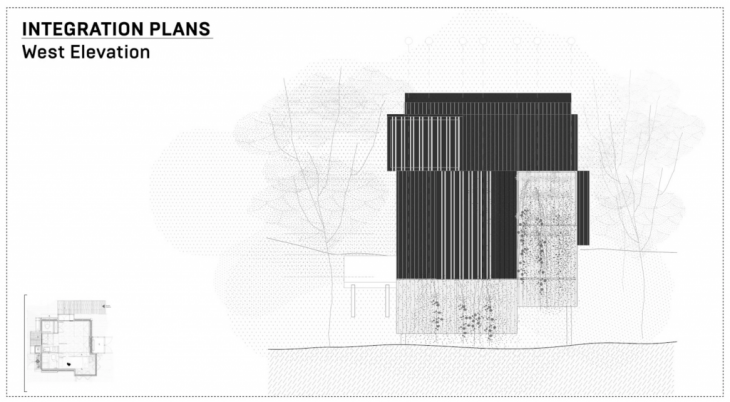
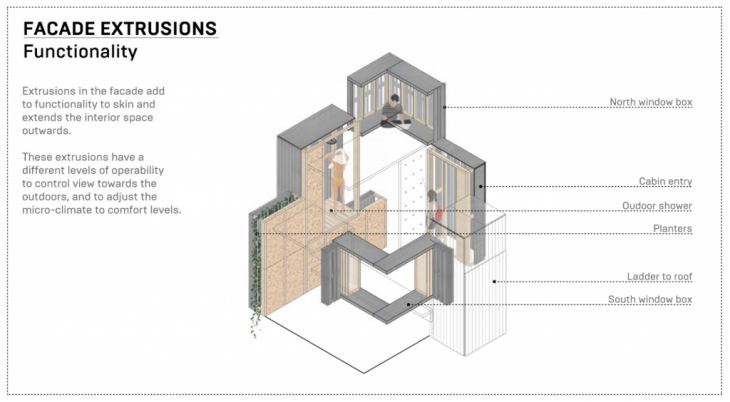
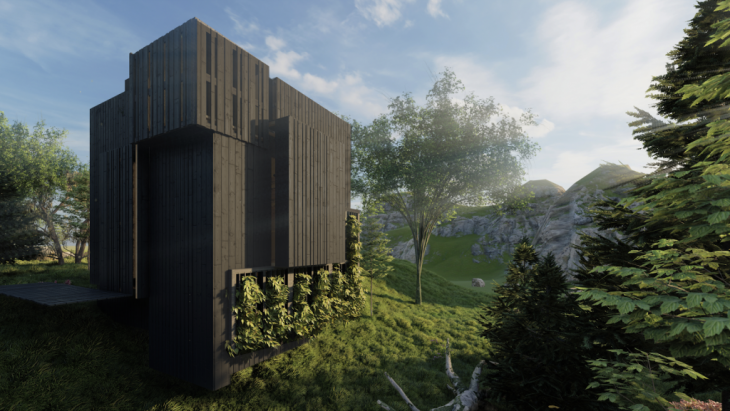
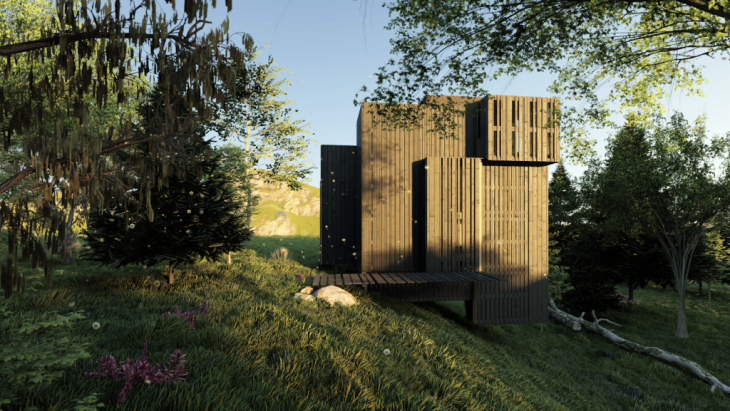
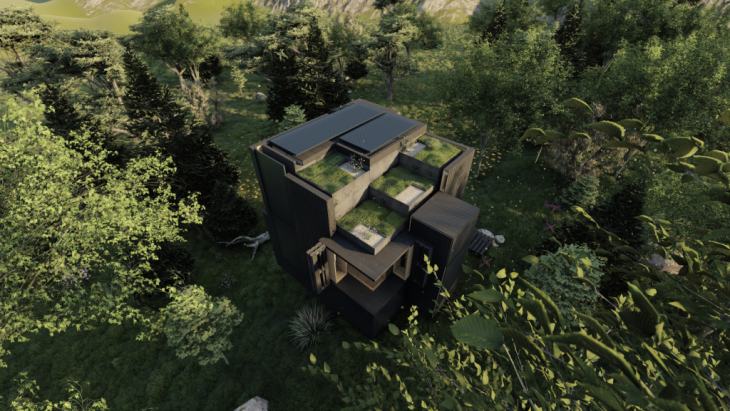
Quarantine Cabin is a project of IaaC, Institute for Advanced Architecture of Catalonia
developed at the Master in Advanced Ecological Buildings, in 2019/2020 by:
Students: Dania Aburouss and Irene Rodriguez Perez
Faculty: Vicente Guallart and Daniel Iba?ez