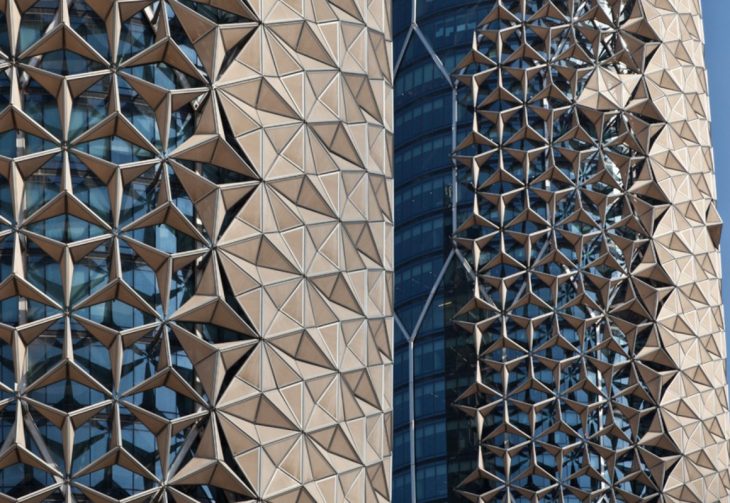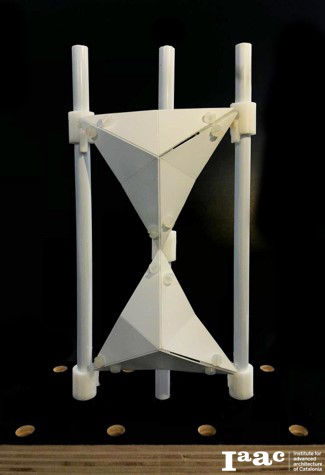BRIEF
The aim of this project was to to understand the process of 3D printing by fabricating a prototype of the Al Bahar Towers’ facade.
REFERENCE PROJECT

Al Bahar Towers
The Al Bahar Towers, located in Abu Dhabi, UAE were designed by Aedas Architects and supported by Arup. The aim was to control the solar gains by introducing an external shading system. The concept was derived from the “mashrabiya”, a traditional Islamic lattice shading device. This shading system was developed by using a parametric description for the geometry of the facade panels.
The facade is a unitised curtain wall system, with floor to floor high panels of variable width. The sun exposure and its incidence angles during the different days of the year was studied to simulate the operation of the panels. These solar screens respond dynamically and automatically to the angle of the sun, which improves the control over energy consumption, solar radiation, and glare with the ability to allow natural light into the building.
PROCESS
This prototype was created in three steps, which are- 3D printing the connecting nodes, laser cutting the facade panels and fixing it with plastic nuts and bolts. 6 connection nodes were printed on the Zortrax M200 using the material ABS. 2 print tests were carried out to evaluate the node design and size before printing the final nodes. The panels for the facade were laser cut on 0.5mm polypropylene. Finally, the prototype was mounted on the given base and assembled using plastic nuts and bolts.

Diagrammatic representation of the printed nodes and prototype assembly
FINAL PROTOTYPE

Photo of the Final Prototype
ANIMATION VIDEO
Parametric Skins // Al Bahar Towers is a project of IAAC, Institute for Advanced Architecture of Catalonia developed in the Master of Advanced Architecture 2020/21 by Students: Hairati Tupe, Jihad Al Ojaili and Elizeveta Veretilnaya, Faculty: Ricardo Mayor Luque, Lana Awad and Shyam Zonca.
