New Life North – Parametric Net Zero Energy Modeling
2021/22 Environmental Data Driven Parametric Buildings – Final
Luca Wenzel
“You can still see that it’s the base for something much bigger, it looks like a gigantic pedestal missing its statue. And it has thirty elevators inside it, all ready to take people up to those sixty-eight missing floors.” Kim Stanley Robinson, on the Met Life North Building, in “New York 2140″. Orbit, 2017.
The Met Life North Building was supposed to become the tallest building in the world. Capped at the 32nd floor due to the Great Depression, it retains its structural potential for a vertical addition to this day. With the intention of reducing the carbon footprint of the building, a net zero addition is to be added to the existing building. To achieve that, a thorough parametric process, using several computational environmental analyses is used in the design development of the addition.
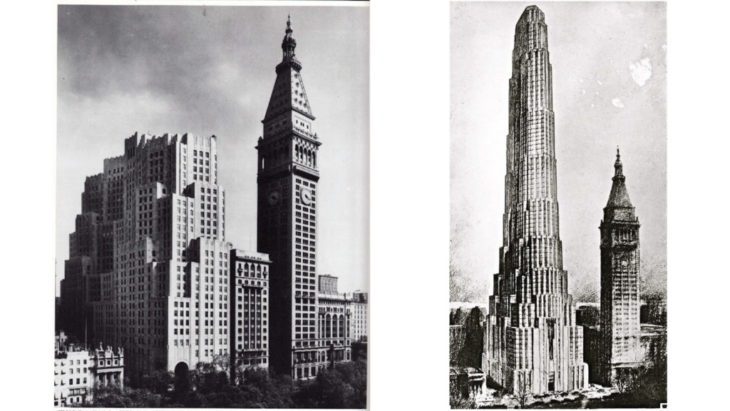
Left (1): Met Life Complex, seen from Madison Square Park, c. 1940; Right (2): Original Design for the Met Life North Tower, 1928
Site
Located at Madison Square Park in NYC, the Met Life North building sits in the heart of Manhattan. It is located next to the famous Met Life Clock Tower and its main building that is currently getting a modern 10 story rooftop addition by Kohn Pedersen Fox. The proposed addition to the Met Life North Building corresponds to the KPF addition and forms a modern ensemble that works harmoniously with the historical context.
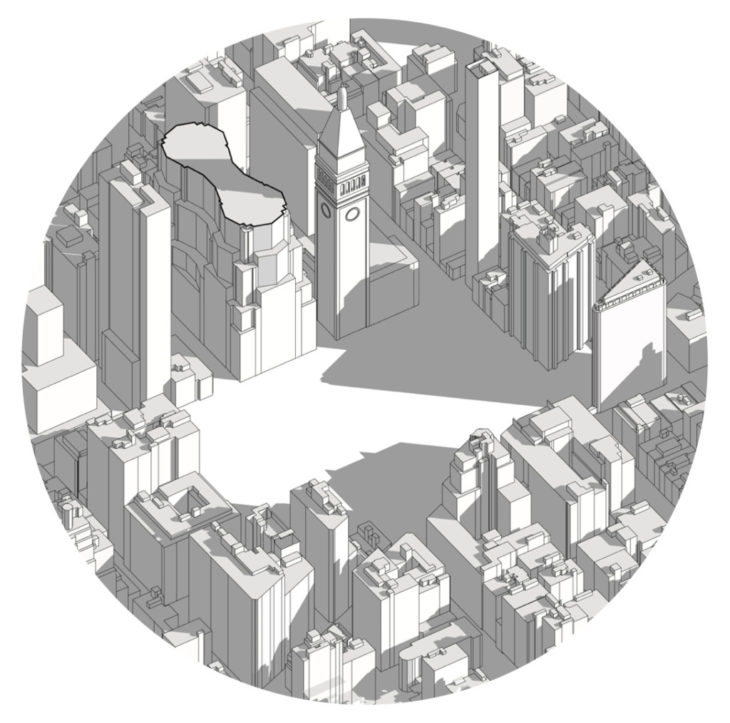
Project Site
Base Geometry Development
At first, the shape of the building base is inset and divided into a SubD with 10 subdivisions. A roof is created with the same topology to allow for a smooth loft afterwards. The roof is stretched to create a bigger surface for the solar panels. The surface is then rotated into the optimal angle and tilt for max. annual incident solar radiation, using an evolutionary solver. The two resulting SubD surfaces are then lofted to create a volume. The center of the loft is scaled outwards, to create a more aesthetic shape and to increase floorspace. With keeping topology in mind from the very beginning, the triangulated mesh that is taken from the SubD already has a desirable scale and is directly converted into glass panels.

Base Geometry Development
Sun Analysis
To further continue with the design process, sun hour and incident radiation analyses are conducted on the volume that resulted from the from finding process. Three sun paths are used to create an annual average: the summer and winter solstice and the spring equinox, representative of both equinoxes.
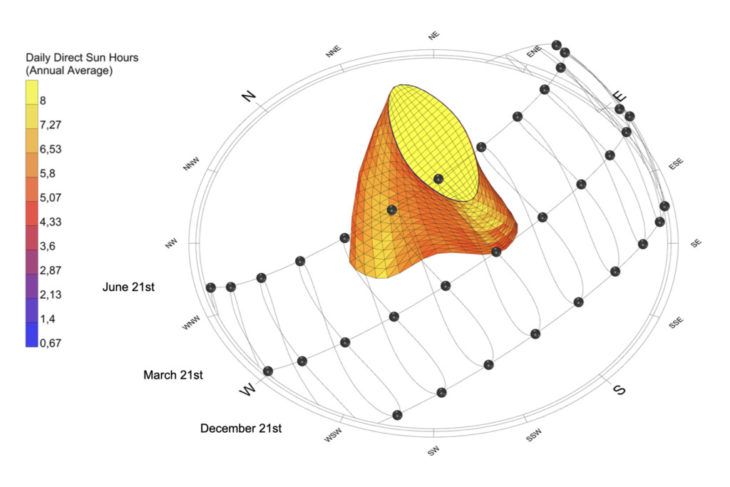
Sun Paths
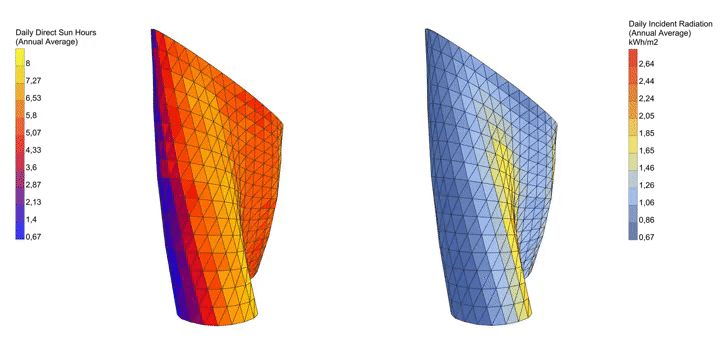
Daily Direct Sun Hours and Daily Incident Radiation
Solar System
To achieve net zero efficiency, the entire roof of the proposed addition is covered with a polycrystalline solar panel system. The panels are slightly offset vertically, creating an 80 cm high gap that serves as a visual opening for the rooftop terraces that lie beneath the panels. As the roof was previously oriented towards the optimal orientation for maximum efficiency of the system, the 240 panels create an energy output of about 1182 kWh per day (annual average). This emphasis on the roof orientation characterizes the building design and therefore does not just maximize efficiency, but also a manifests the net zero orientation of the design.
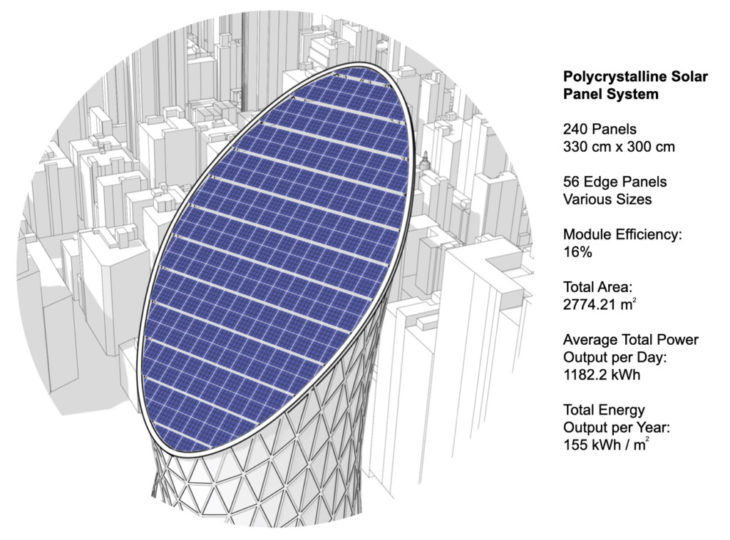
Solar System
Facade Treatment
By sanding a glass panel until it loses its transparency, the amount of incident radiation that can enter the building through that panel is decreased. To use that effect for the energy balance of the building, the sanding is applied in a metaball pattern that increases in density in the areas of the facade that are get the most sunlight. The annual sun hour values per panel are remapped to create the translucent pattern. The south facing areas are most strongly affected by this change. The panels there have the highest amount of direct sun hours (yellow) and end up being almost completely covered by the pattern. Meanwhile the north facing part of the volume has a very low amount of direct sun hours (blue) and gets a homogenous, low density of the pattern.
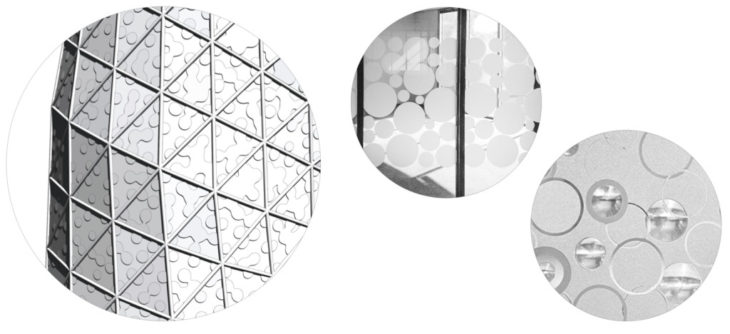
Left: Data Informed Pattern Generation; Right (3;4): Translucent Glass Sanding
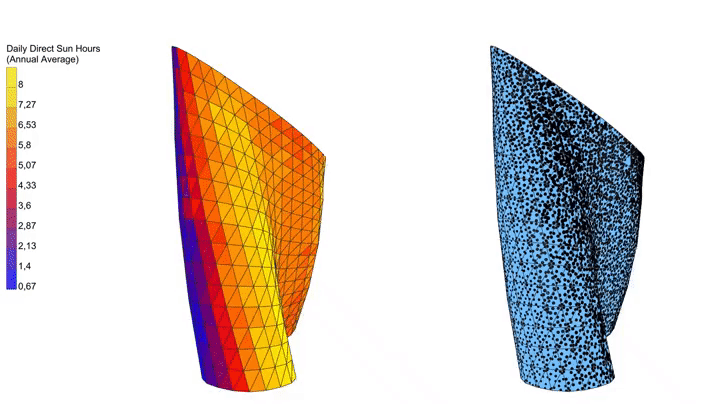
Pattern Remapping
Louver System
For a further reduction of energy intake, a kinetic louver system was developed. It consists of rolls of textile that can be unrolled during high radiation times. Two louver systems have been tested to find the optimal louver direction. A vertical louver system can reduce the incident radiation on the glass panels by about 30%, while a horizontal louver system reduces it by 39%.
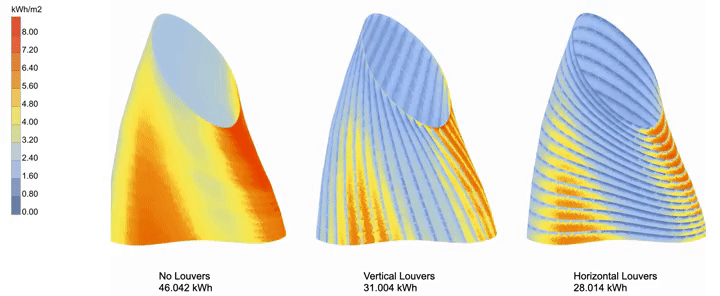
Comparison of Annual Incident Radiation of Different Louver Orientations
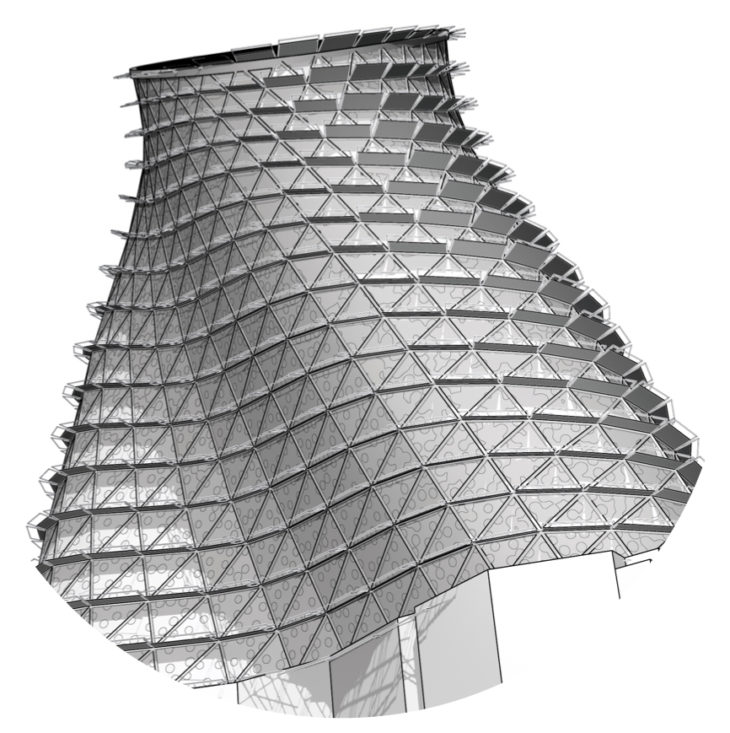
Kinetic Louver System
Energy Modeling
To test the effects of the proposed design on the energy balance of the building extension, an energy model was developed that approximates its performance. A hypothetical floorplan extends the existing cores of the building. A circulation area separates them from the rooms that are facing the facade. An educational program with classrooms, labs and offices was chosen. This allows the model to be representative of a wide array of public programs. The average surface inside face temperature remains optimal throughout all the frequented rooms over the entire floor. The impact of the many proposals to reduce solar intake are clearly visible, as the heating energy greatly surpasses the energy required for cooling, which is a great result for a building with a glass facade.
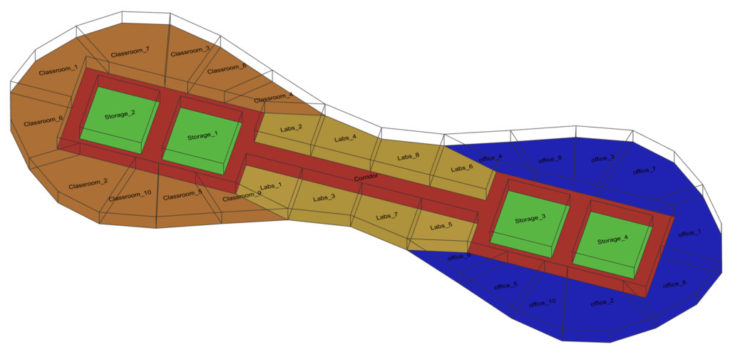
Floorspace Distribution
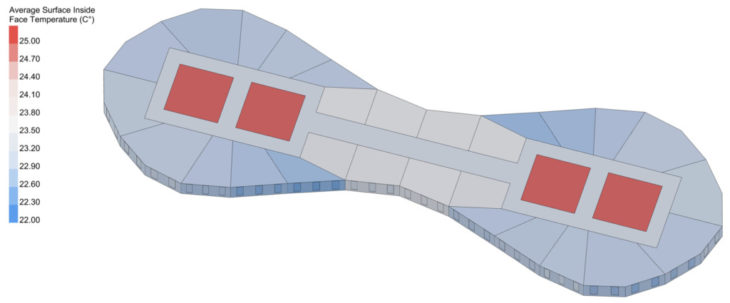
Heat Map

Energy Balance
Perspectives
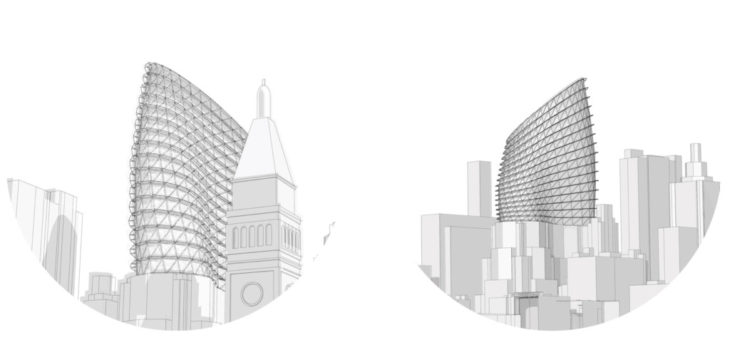
Left: View from Madison Square Park; Right: View from the East.
Credits
New Life North is a project of IAAC, the Institute for Advanced Architecture of Catalonia, developed during the Master in Advanced Architecture (MAA01) 2021/22 by student: Luca Wenzel; and faculty: Carlos Bausa
Image Sources
(1) Wurts Brothers. De: Stern, Robert A.M. Gilmartin, Gregory. Mellins, Tomás. “New York 1930. Architecture and Urbanism between the Two World Wars”. New York. Rizzoli. 1987.
(2) Metropolitan Life Insurance Company. De: Stern, Robert A.M. Gilmartin, Gregory. Mellins, Thomás. “New York 1930. Architecture and Urbanism between the Two World Wars”. New York. Rizzoli. 1987.
(3) “https://applyityourself.co.uk/photos/frosted-window-film-cut-1-custom-window-film-circles-partial-privacy/”
(4) “https://www.amazon.in/SHREE-Premium-Privacy-Bathroom-Partition/dp/B08Z88PPGJ?th=1”
