Project Overview
A European funded project requested the development of a “mobile garden” for the Media Library in Nantes, France, to be done collaboratively with the local community. The intervention meets the needs of a group of women wishing to garden with the support of local associations, employees of the said media library, and other stakeholders that will contribute with feedback throughout the process of development.
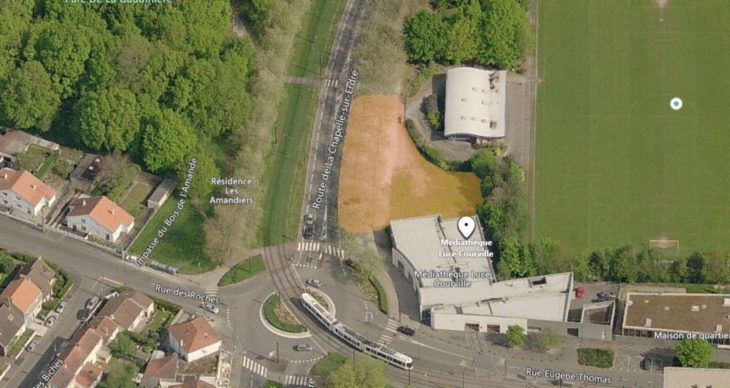
Site at Nantes, France.
Mobility, gardening and planting, conversations with the community, and more, are at the core of the project’s ethos. A ‘mobile’ kitchen on wheels was developed among a series of mobile furniture units that engage with the context and facilitate the necessary interaction. The project addresses structural considerations and strongly links fabrication to modularity.
Concept: The Mobile Kitchen
The intention was to create a functional kitchen that can be reconfigured in different directions to generate space, plug it to make connections, and enhance usability. This could give any user a sense of ownership to the device. There exists a sink, stove, planting, seating, storage, and working planes.
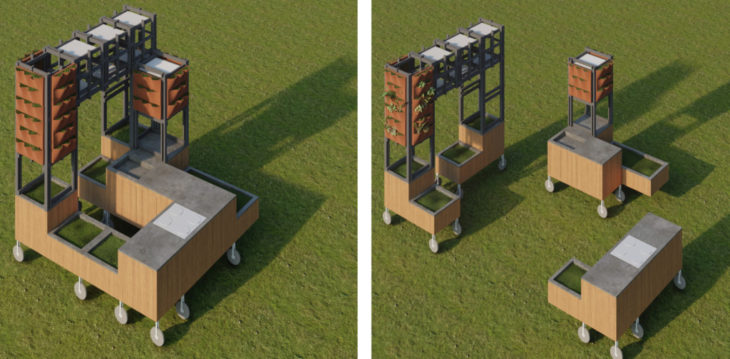
Compact vs. Separated
In order to make a modular system and maximize usage of space, functions, and possibilities, the design proposal worked with 60 cm by 60 cm by 60 cm pixels. It’s a compact system that is separated into 3 units that are characterized with different configurations of said pixels. For future prospects, a 3D printed clay casing for vertical planting was developed for the design. This addition has structural value whereby it allows uplift.
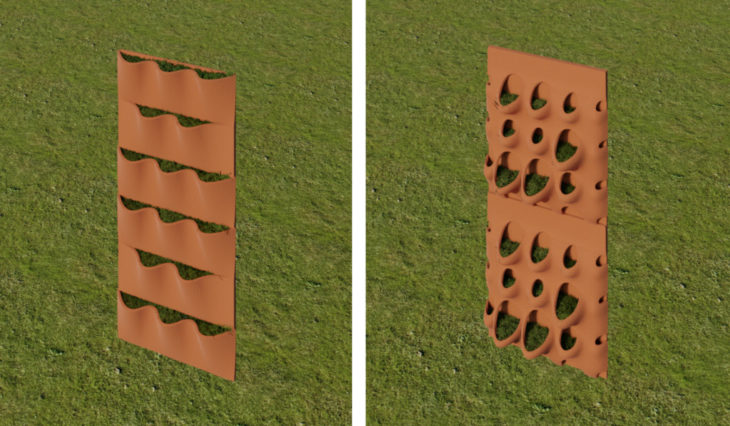
30-hour Workshop: Design Development
Over a weekend, it was expected to build a fraction of the design, proposed above, to life: the materials available were metal scaffoldings, metal joineries, slabs of wood, wooden connections, nets, wheels, waterproof sheets, stitching, etc… The following diagram conveys the structural design strategies that were adopted in addition to the how the skins were attached to the structural framework:
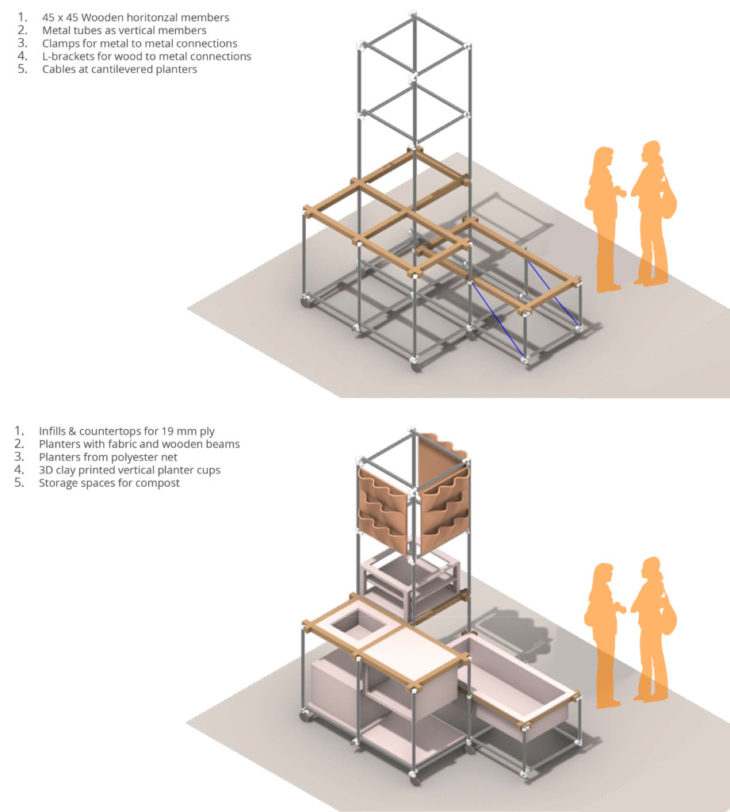
30-hour Workshop: Design Execution
With the aforementioned materials , the construction of the mobile kitchen was made mostly using metal clams for the vertical scaffolding members and L-brackets for the wood to metal connections.
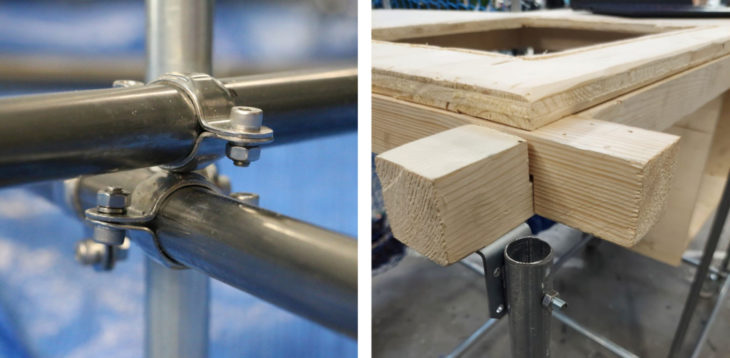
In the larger picture, the 1/3 units, the one with the most functions included within it, was selected to be built using the connections and joineries that were designed to hold it together:
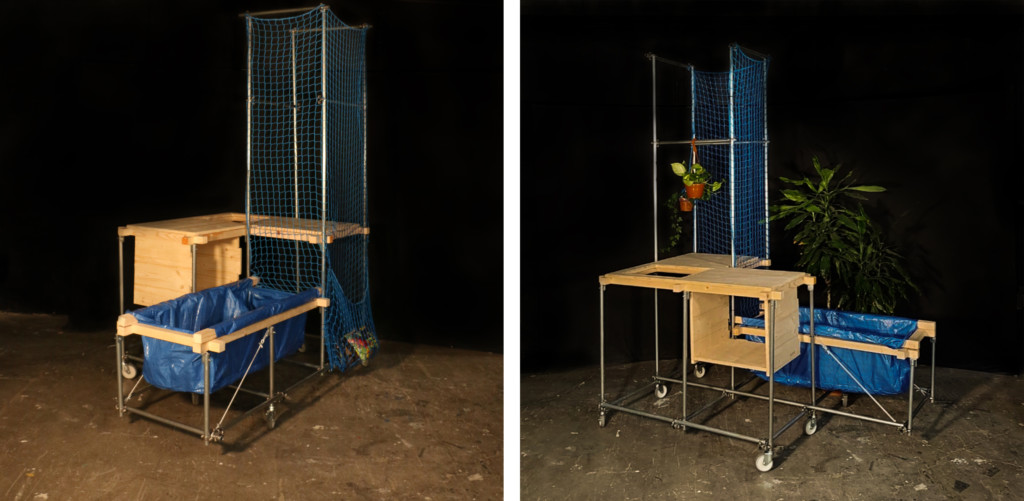
A Mobile Kitchen Prototype
A Mobile Kitchen is a project of IAAC, Institute for Advanced Architecture of Catalonia developed at the Master in Advanced Architecture in 2021 by: Nader Akoum, Federico Caldi, Vasudha Karnani, and Yerwant Megurditchian; Faculty: Manja van de Worp & Raimund Krenmueller; Student Assistant: Nan Yin
