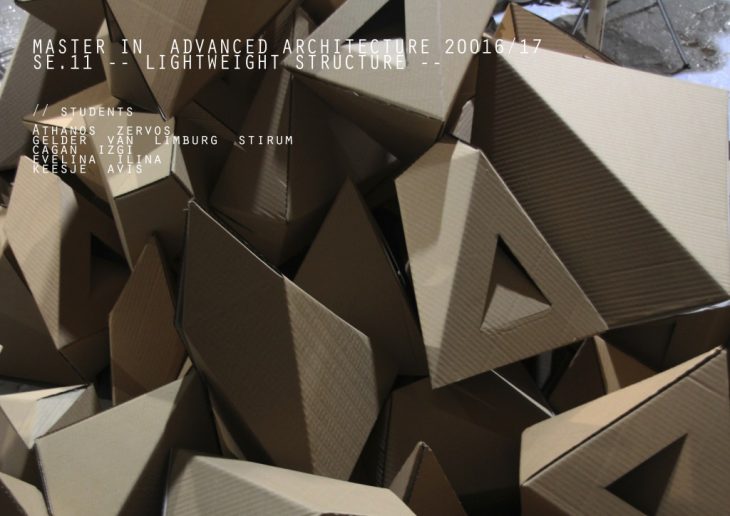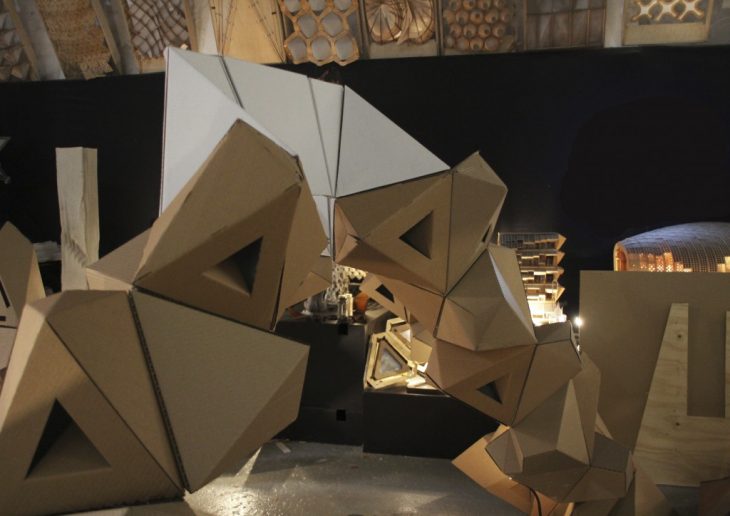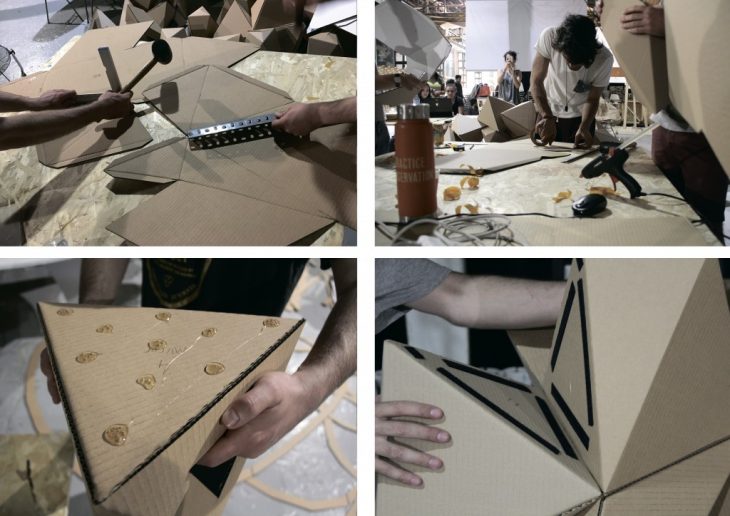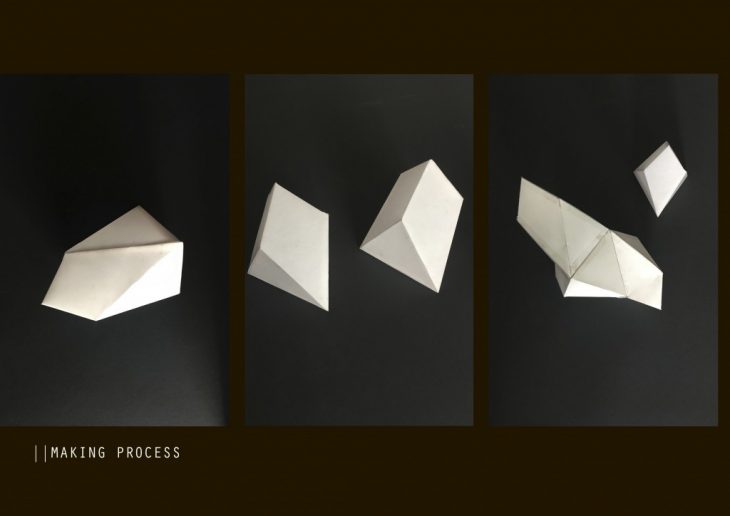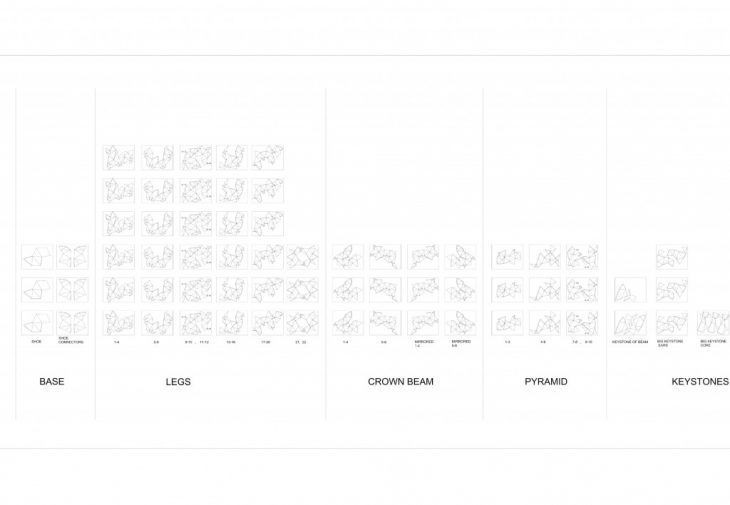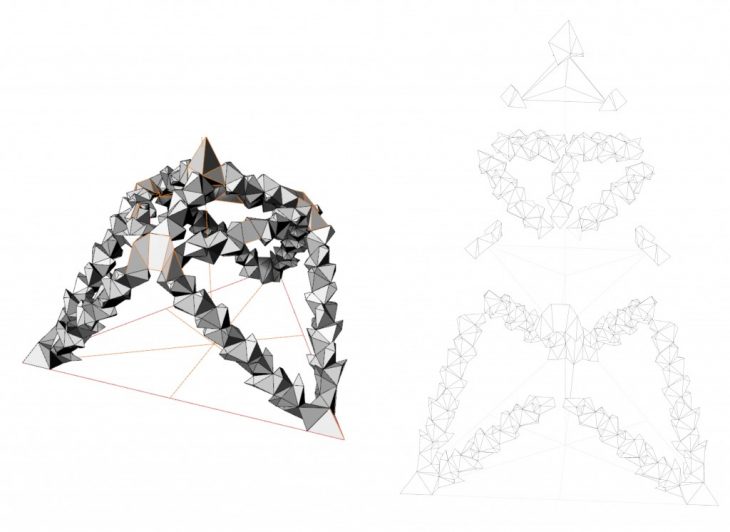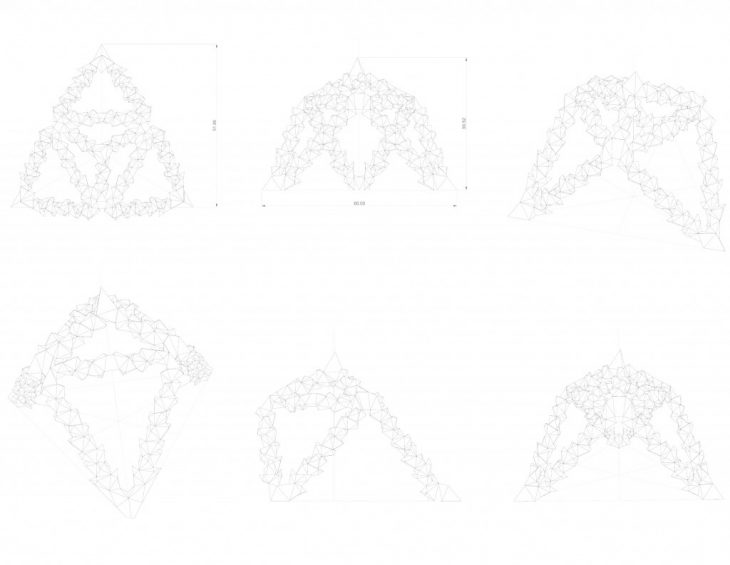Design Principles
The design principles of the Lightweight Structures pavilion were based on the shape of the Chestahedron. The Chestahedron consists of several shapes in a three-dimensional volume. It has one triangle that serves as a base and three triangles that hold three kite shaped forms in place. Specific design parameters control the height of the kite. Hereafter, we refer to the Chestahedrons as Crystals.
The crystals are the modules that build up the pavilion, the actual shape of the structure follows the contours of the Chestahedron geometry. The crystals go up from custom designed foot pieces. These foot pieces give the angle and the direction of the legs. The legs end up in special keystones. They are the connecting modules between the legs and the supporting beams. To emphasise these pieces, they have the white side of the cardboard on the outside, whereas the rest of the structure has the brown side as finishing.
Manufacturing Process
The manufacturing of the modules happened in several steps. Based on grasshopper definitions the nesting of the modules happened in an origami layout. This was the most material-efficient way to organise the cardboard sheets for laser cutting. After all the 165 cardboard sheets were laser cut, we manually handled them further. With a rubber hammer and a ruler, we gently made dents to make the inward folds go smoother. These folds were marked with dashed lines and turned out to be very structural because the strength of the module remained with this approach. As soon as all the modules with finished hand by hand, the final stage of assembly could commence. This happened with a bottom-up approach, building the structure upwards.
‘LWS – Crystals’ is a project of IaaC, Institute for Advanced Architecture of Catalonia developed at the Lightweight Structures Seminar in the Master in Advanced Architecture by:
Students:
Keesje Avis
Evelina Ilina
Cagan Izgi
Gelder van Limburg Stirum
Thanos Zervos
Faculty:
Silvia Brandi & Rodrigo Aguirre
