Living Factory – Natural Habitat for a New Urban Center
2021/22 Introductory Studio – The Architecture of Algorithms
Meagan Enright, Mira Housen, Yerwant Megurditchian, Mara Müller-de Ahna, Luca Wenzel
Barcelona’s central square, Plaça de Les Glòries is undergoing significant transformation. It is being converted from an elevated highway roundabout to a park that is part of a new extensive green urban corridor network in Barcelona. The Living Factory integrates itself into this transformation, by educating the public on seeing the natural and built environment as one symbiotic system. This is manifested in the program, composed of a research and education center, combined with a park and biotope — as well as the building design — which connects these two spheres through an intertwined tower structure.
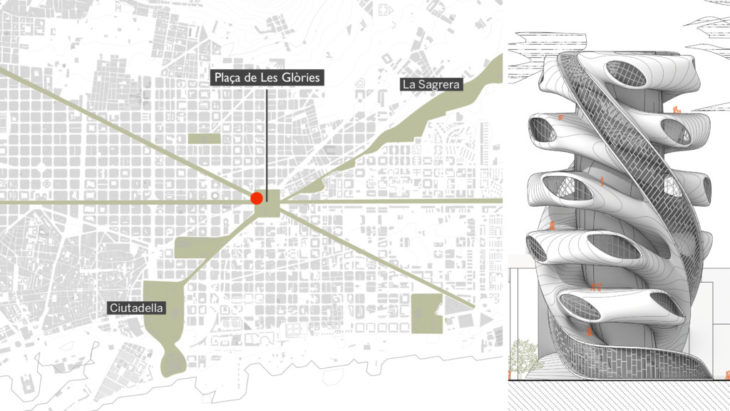
New Barcelona Urban Green Corridor Network and Proposed Tower
Plaça de Les Glòries
The area around Plaça de Les Glòries has been undergoing constant change since its creation through the “Cerda” Barcelona extension plan of 1859. At the confluence of the three created main avenues of Barcelona, the square was supposed to become the city’s new center. Its centrality, however, caused Glòries to stay a train junction for almost a century, only to be converted into a junction for automobile traffic in the 1950s. Increasing settlement of cultural and economic institutions in the area and a 2013 transformation plan that redirects traffic underground, are turning Glòries into a walkable space for the people. At the end of this transition it will finally become the social, economic and cultural center it was originally intended to be.
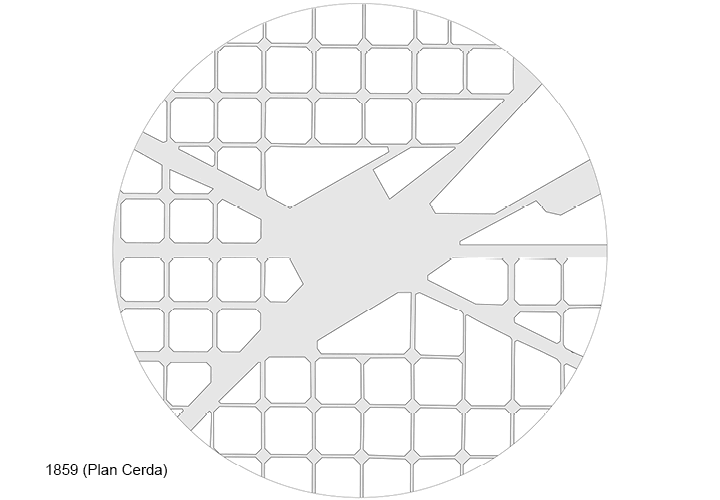
History of Plaça de Les Glòries
Living Factory
Glòries will change from a space of transition to a space of experience. It is at the center of Barcelona’s sustainably-oriented city transformation and its green urban corridor network. It connects many of Barcelona’s important institutions and functions as a public transportation hub. Furthermore, it will create a bridge between the surrounding districts, including the 22@ innovation district, at a place that was dividing them in the past.
The drastic changes at Glòries and their staggering effects on the importance of the square for the city of Barcelona, calls for drastic architectural interventions on the land that remains available for construction. The Living Factory aims to make a building of cultural significance, a space for education and attraction that meets the demands to a public building in this area. It will expand the green corridor vertically to create an open and public counterpart to the private Torre Glòries at the east end of the park. In addition, the building contributes to sustainable urban change in Barcelona. It does so by addressing growing problems with water management and extreme rainfall and heat events, by incorporating a decentralized water treatment system.
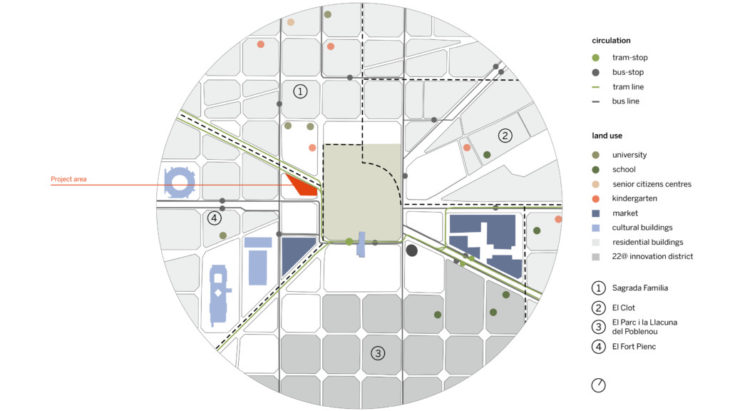
Land Use and Transportation
Form Finding
The goal of the form finding was to create a free-form module that creates a continuous space when vertically stacked, while still providing horizontal floor space.
The ramps were central to the design development from the beginning. They allow for vertical movement and structural connection of the aggregated modules, without having to break the double curved geometry with openings at any point. Earlier versions implemented that idea well. However, it was soon clear that for a building of that height, additional conventional vertical circulation in the form of a core was inevitable. Therefore, later versions incorporated a hole in the center, around which the ramps could then rotate to create the desired twist in the geometry. The four ramps were closed off at the sides to create a continuous inside and outside space.
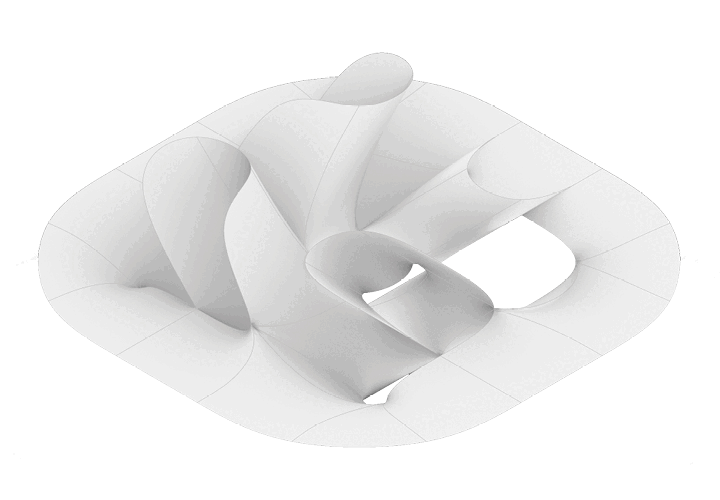
Module Design Evolution
Module Construction
Each module starts with two components. A box as the main floor space and an inclined box for the ramps. The box is then extended to create a larger space and the ramp is doubled to create an interior and an exterior ramp. These two components are joined to a half module. It is mirrored to create the full module. Finally, the corners are chamfered for topological reasons and to get a smoother shape.
The extended module is then stacked. Going Upwards, the modules are scaled down on each floor and rotated by 36 degrees for a decreased ramp angle, structural optimization, more rain & solar exposure and to create changing viewpoints on each floor.
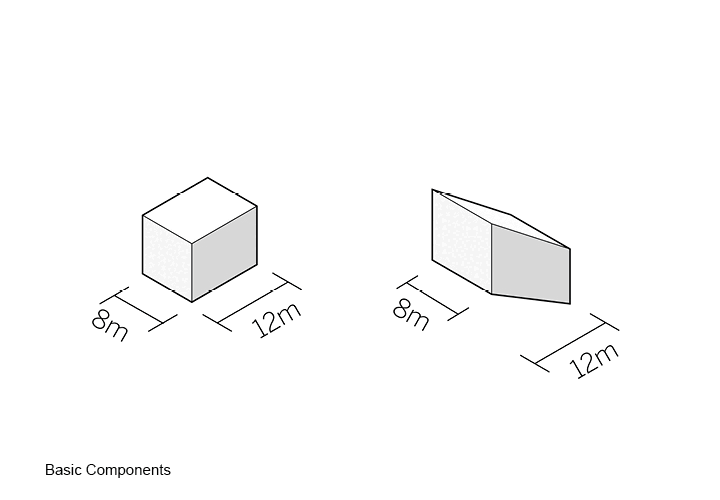
Module Design
Module Analysis
With the fabrication process in mind, the module had to fulfill certain requirements and was continuously adapted to meet them. The mesh was relaxed for smoother curvature. Adding the window openings and the core hole made it possible to bring the valence count for each mesh vertex to an even number and allow for breaking the module down into stripes. High curvature areas exist only in points with higher valences, which makes the resulting stripes switch directions in that point and reduce the degree the stripes have to bend.
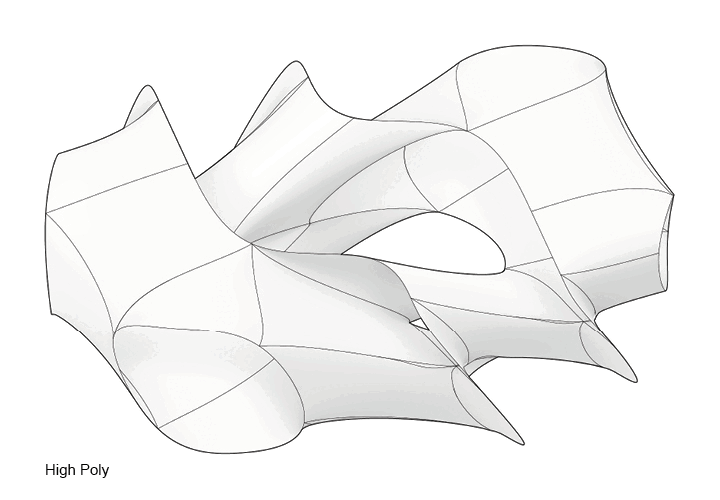
Computational Module Analysis
Program
The program of the tower is indivisibly linked to its geometry. The ramp system creates two continuous inside and two continuous outside spirals that each encompass a specific part of the mixed-use program. The outside spirals consist of a park and a protected biotope, while the inside spirals house an educational research center and a public exhibition center. The core is used for vertical circulation and connects the inside and outside spirals. The ramps are treated depending on their spiral’s program.
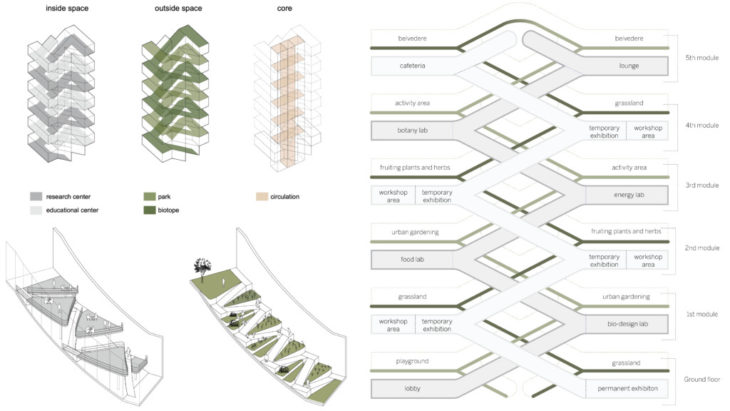
Program and Ramp Treatment
Environmental Factors
As the program revolves around the vertical park and biotope, environmental factors are of utmost importance. A solar study has been done to find the perfect positioning and alignment of the building on the property. The same study was used to find the best module rotation angle to maximize sun and rain exposure. Additionally it is used to determine the placement of the different vegetational species on the building. To cover the entire building with plants, Poikilohydric panels are used in the the shaded areas of the facade to grow moss.
The shape of the building is also used for water collection. The water is collected through the ramps and then inserted into the building’s water treatment cycle.
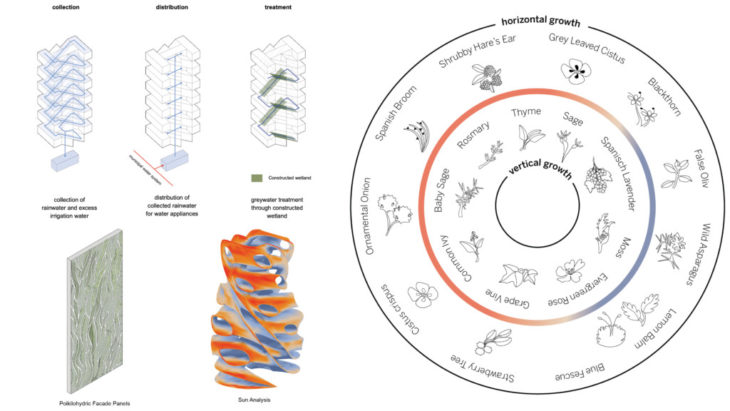
Water Treatment Cycle and Sun Analysis
Site
The Living Factory is placed on Plaça de Les Glòries in a way so that all the main axis that meet at the square remain unobstructed. It is surrounded by a pedestrianized zone on all sides. The entrance to the park ramps are levelled with the public pathways to create a continuous vertical extension of the park. The lobby of the public educational center faces the park, while the research center faces the tram stop on the other side.
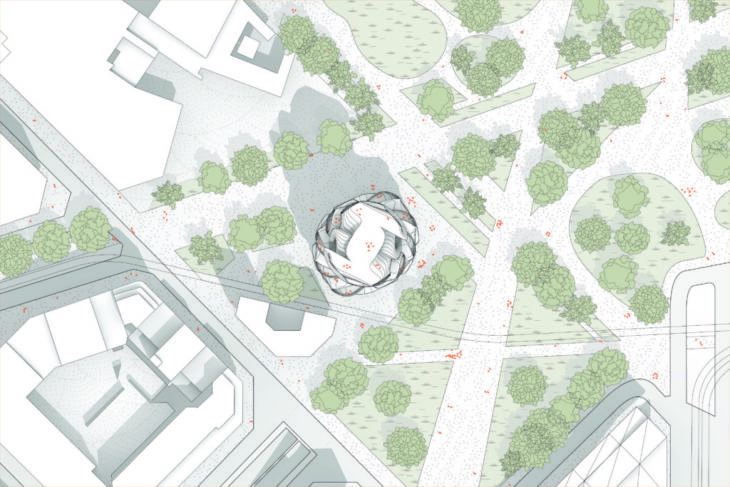
Site Plan
Building Design
The building’s design is characterized by the two ribbon windows that twist around the tower. They provide natural light for the inside ramps and connect them vertically in a continuous space. Each window snuggles up around the base of the tower to create the two lobbies. Their roofs are inclined, as they serve as ramp entrances to the vertical park.
The other dominant openings are the large oval windows. Each cantilever has two windows, one functioning as a terrace. The windows are aligned with Barcelona sights like Torre Glories or Sagrada Familia and result in a changing spatial experience when ascending in the tower.
The inside of each module has a split level that provides an even floor space for localized adaptability to the demands of each program. The core makes it possible to switch between the two outdoor and two inside spirals. It also houses the elevator shaft, emergency staircase and connects the water treatment system in the basement to the park ramps. At the peak, the two park spirals join and form a green rooftop terrace.
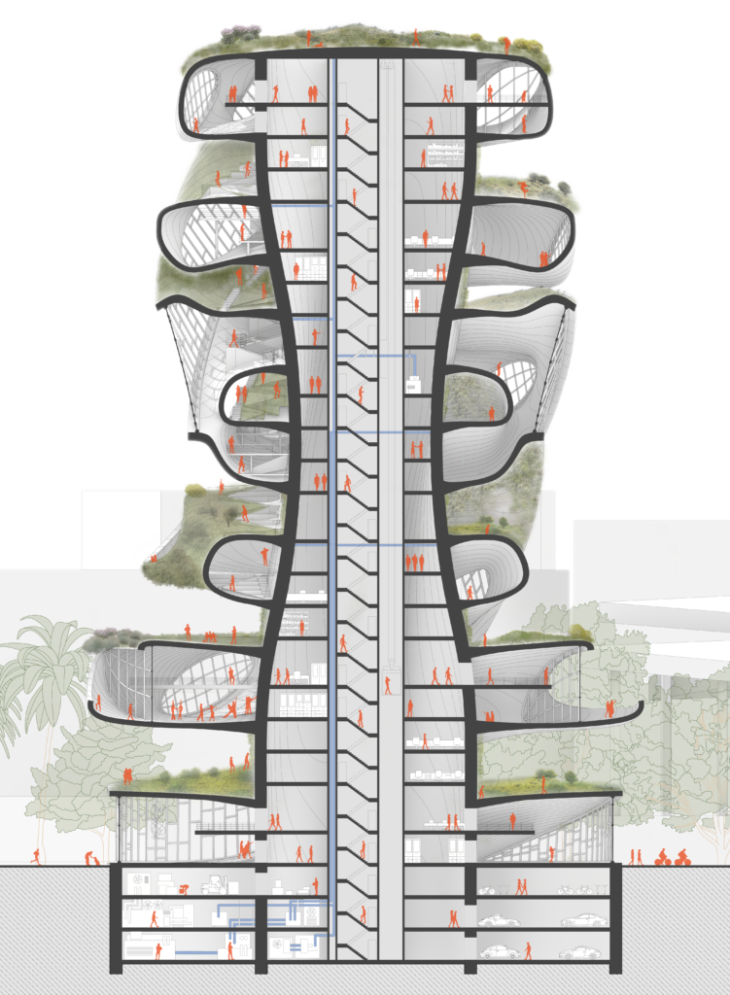
Central Section
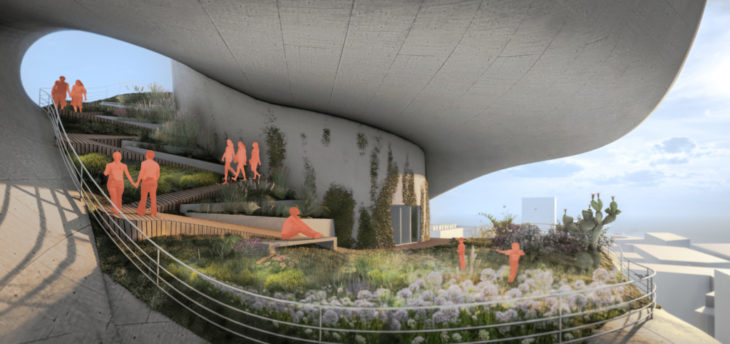
Vertical Park
Final Prototype
| Material | Polypropelene (1050mm x 750mm x 0.8mm) |
| Sheets | 3 Black, 2 White |
| Zip Ties | 1700 (Black) |
| Laser Cutting Time | 5 hours |
| Assembly Time | 17 hours |
Living Factory is a project of IAAC, the Institute for Advanced Architecture of Catalonia, developed during the Master in Advanced Architecture (MAA01) 2021/22 by students: Meagan Enright, Mira Housen, Yerwant Megurditchian, Mara Müller-de Ahna, Luca Wenzel; faculty: Rodrigo Aguirre; faculty assistant: Ivan Marchuk; and student assistant: Hairati Tupe.
