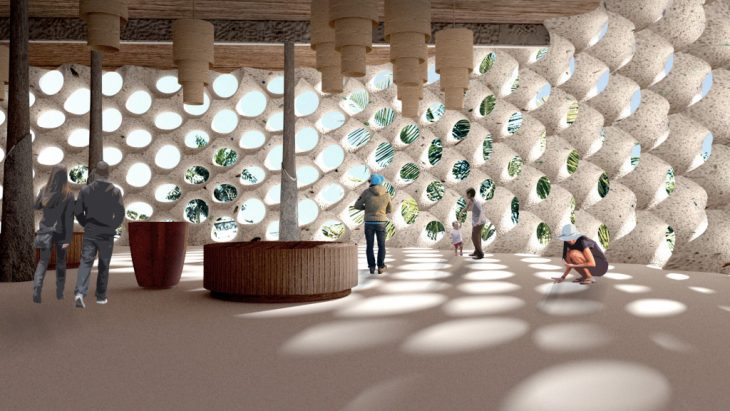The Hyperboloid facade is designed to create a wall system which provides sufficient natural light to the interior rooms , as well as passively heats and cools the building depending on the seasonal demands.
The facade is based on investigating Architect Antonio Gaudí’s understanding of hyperboloid forms as implemented in Sagrada Familia Basilica.
The site is located in Greece, Athens. For this climate conditions it is necessary to provide shading for passively cooling the building in summer. In contrast to the winter case, where it’s possible to heat up the interior space with the use of solar radiation and direct sunlight.
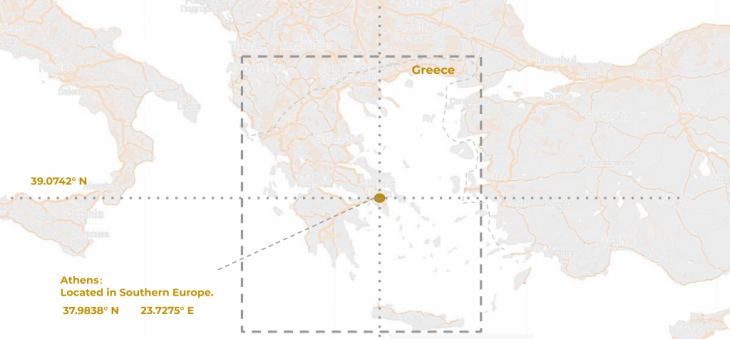
Site location
In order to understand the specific needs to design the exterior wall design a solar radiation analysis was created for the site location in Athens.
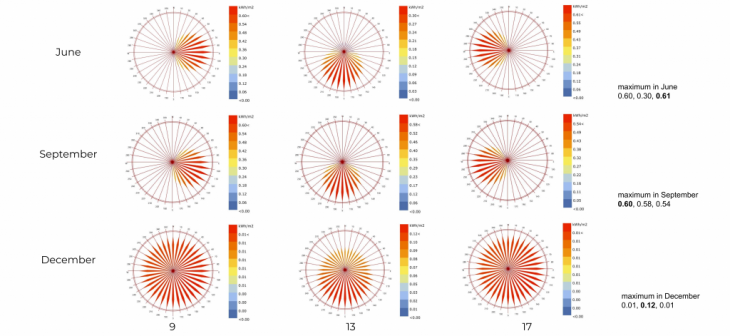
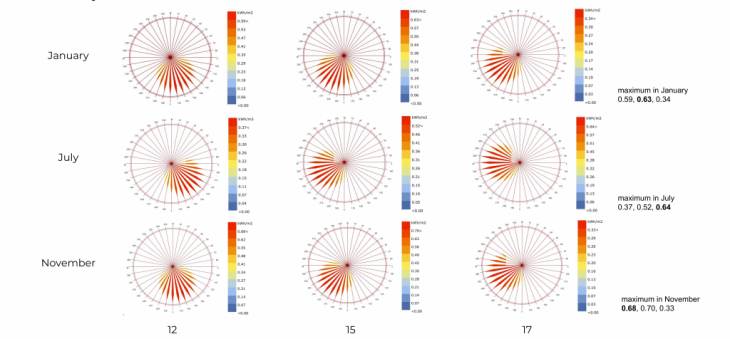
Solar radiation analysis
//Concept development
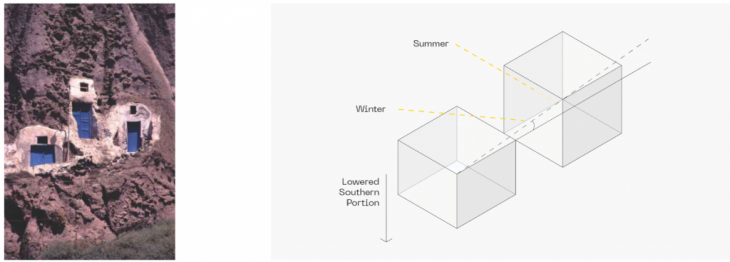
Whitewashed cliff dwellings in Santorini, Greece (courtesy of James P. Warfield).
The classical Greek house believes in democratizing solar access. The Northern portion is occupied during summer and the Southern portion is for the winter time. The Southern side is lowered to allow more sunlight into the house during winter.
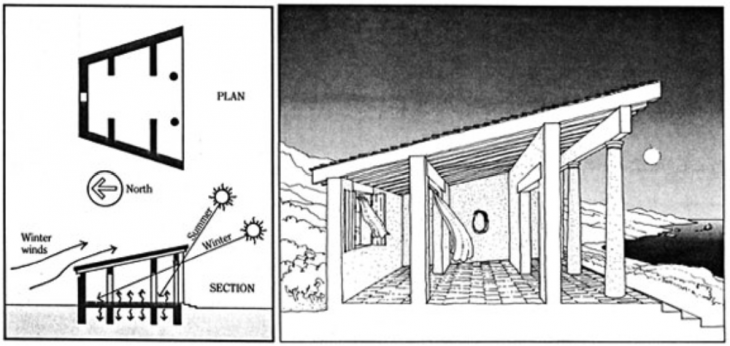
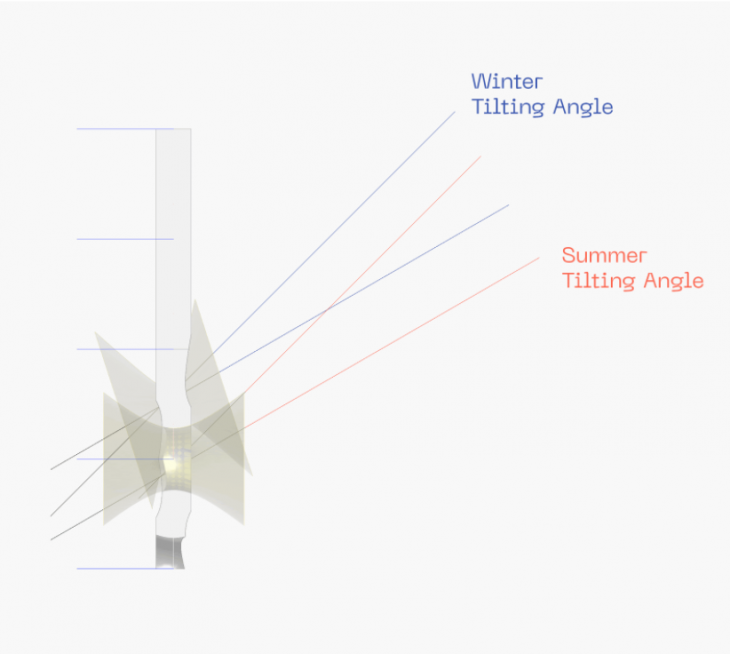
Conceptual section summer/winter angle
Socrates House is a trapezoid shaped house with the long side facing the sun. The roof overhang on the south blocks the hot summer sun, yet allows the winter sun to penetrate into the home. The roof slopes down in the back to avoid winter winds.
// Plaster Prototype
During the seminar a plaster prototype was created to investigate the possible geometries for the final design.
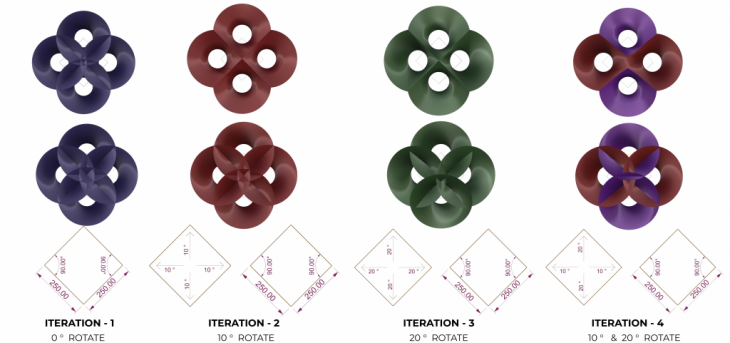
Workshop composition prototype – EXPLORATION
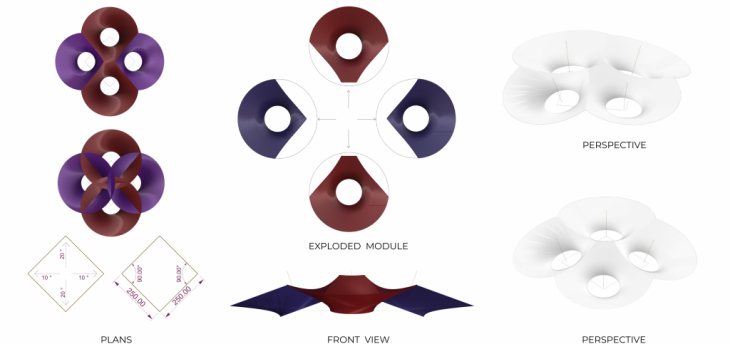
Workshop composition prototype – DETAIL
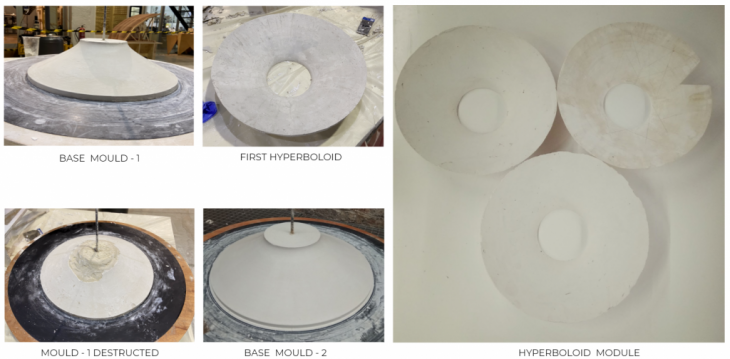
Workshop composition prototype – PHYSICAL MODEL
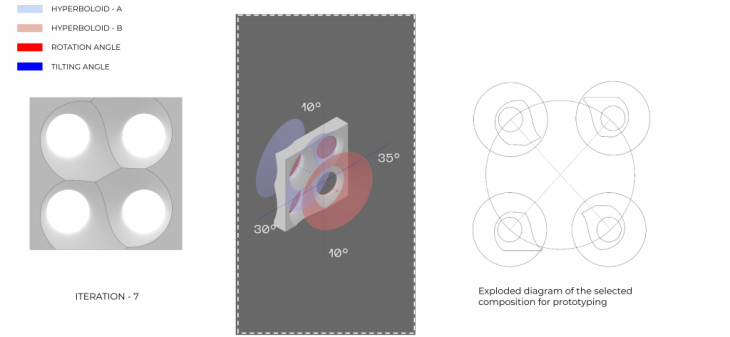
Workshop composition prototype – FINAL DESIGN
// Facade Design development
With the understanding of the sites’ solar analysis and the exploration of the hyperboloid plaster prototypes the initial aim of the facade was to design a summer and winter grid. In the winter grid the hyperboloid perforation are placed with a tilt angle of 20°. This position allows to gather direct sunlight during the winter months to passively heat up the interior spaces. The summer grid is based on setting the tilting angle to 9°. This positioning allows natural light to the interior of the building and prevents overheating as no direct sunlight reaches the interior spaces.
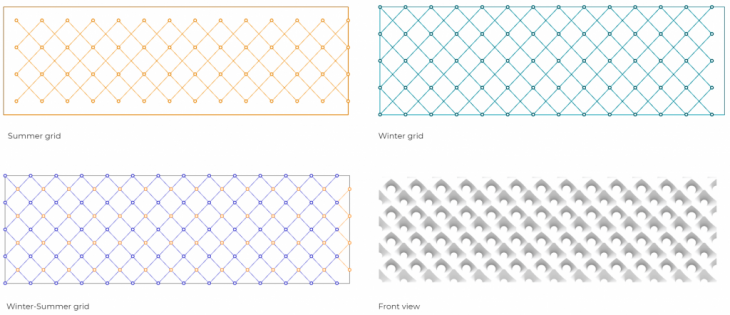
Winter/Summer grid
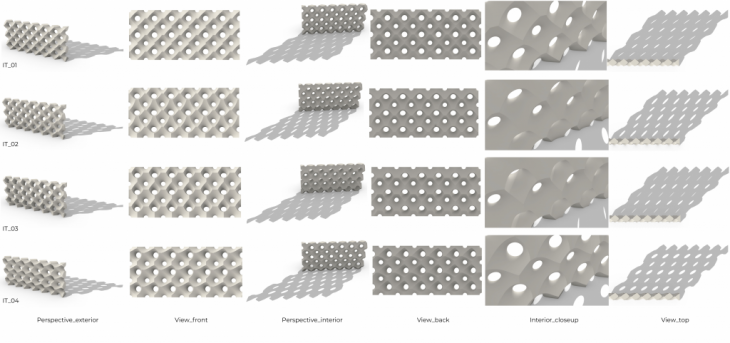
Rembrandt catalogue: 4 Iterations with different tilt and rotation angles and dimensions of hyperboloids.
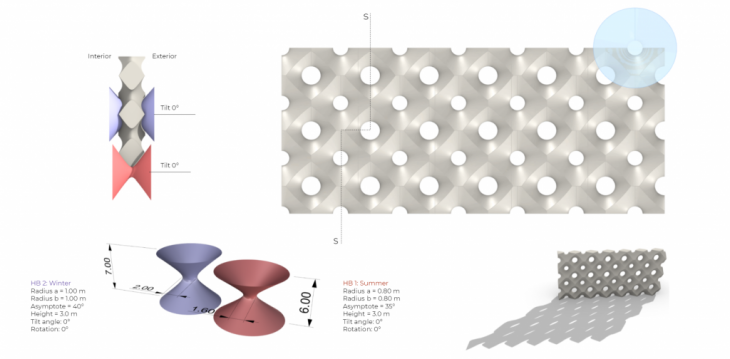
Iteration 1
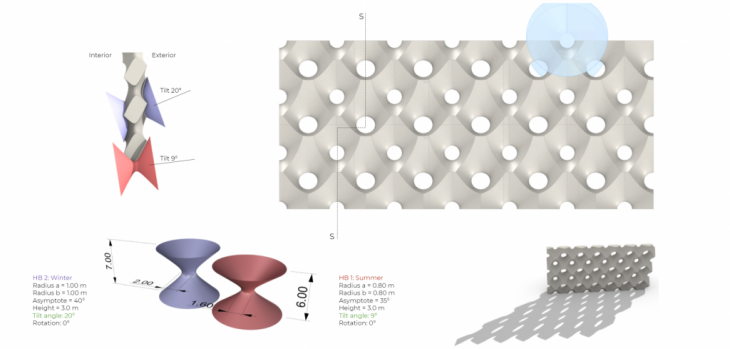
Iteration 2
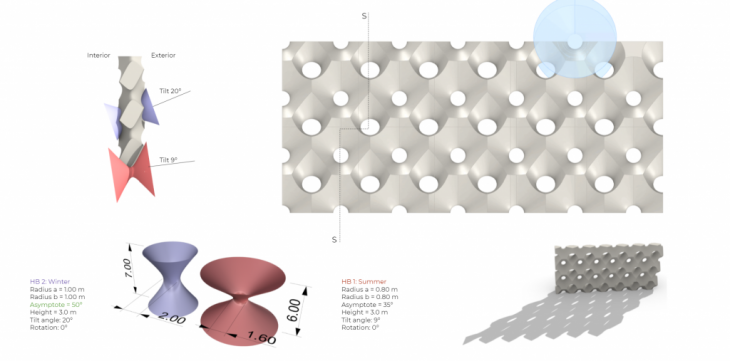
Iteration 3
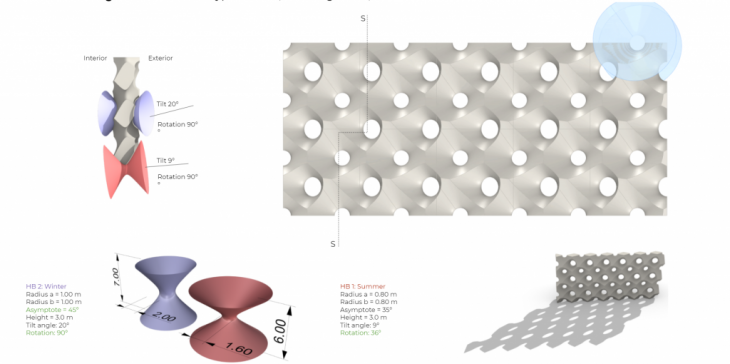
Iteration 4
// Solar Radiation Analysis
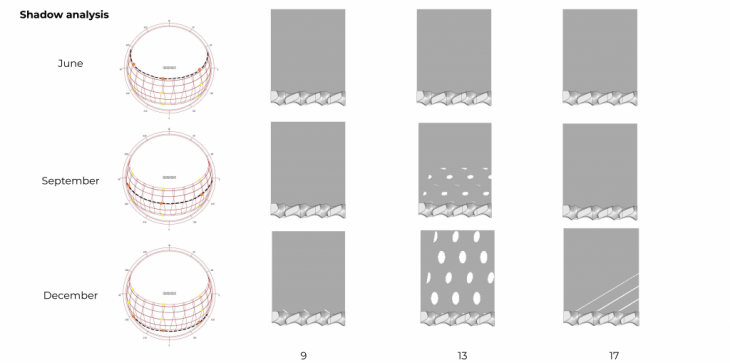
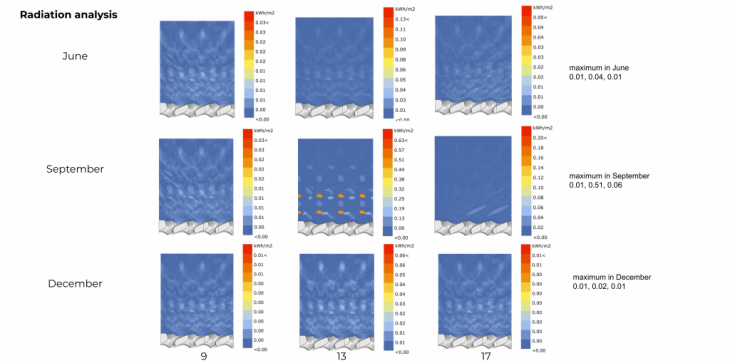
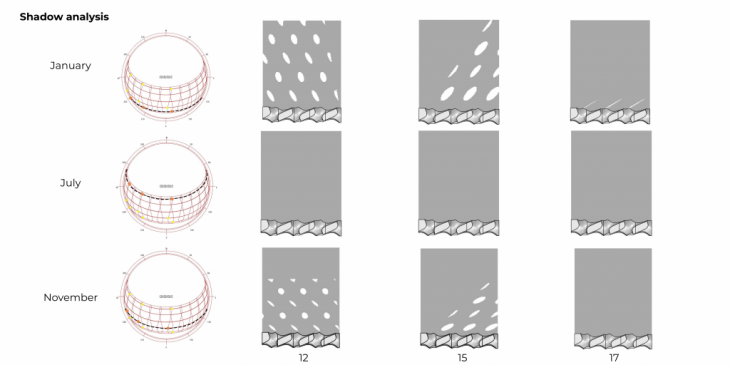

// Final design
The final design is based on optimizing rotation and tilting angle as well as dimension of the hyperboloid on the basis of radiation analysis.

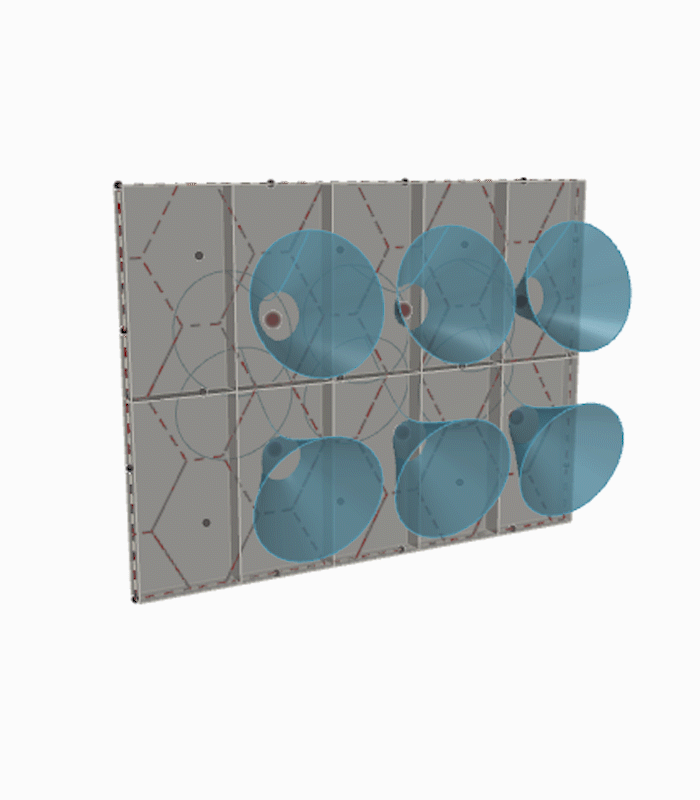
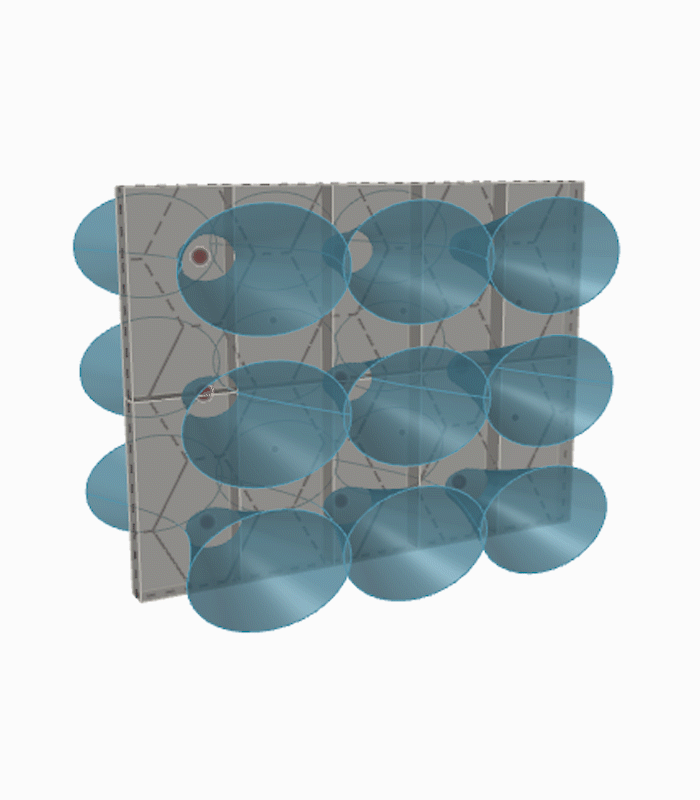
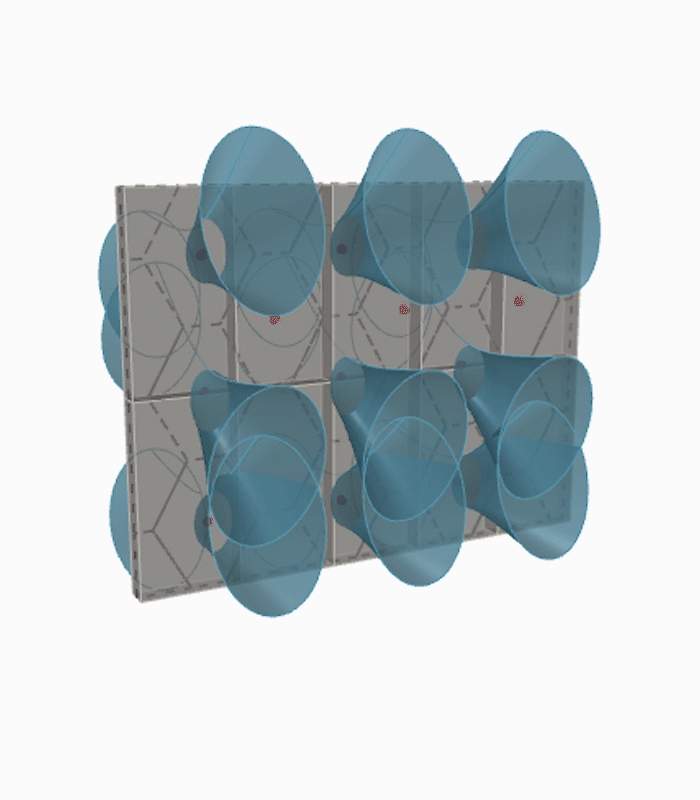
Radiation analysis
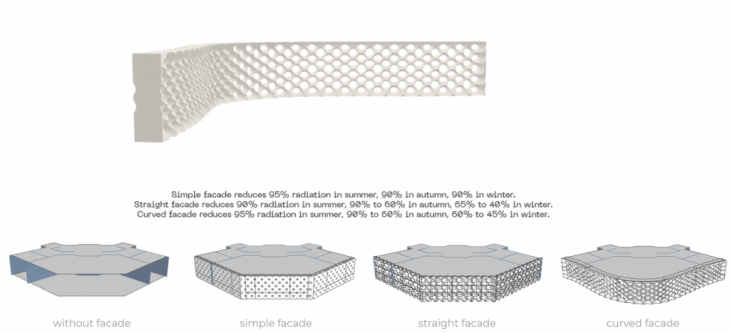
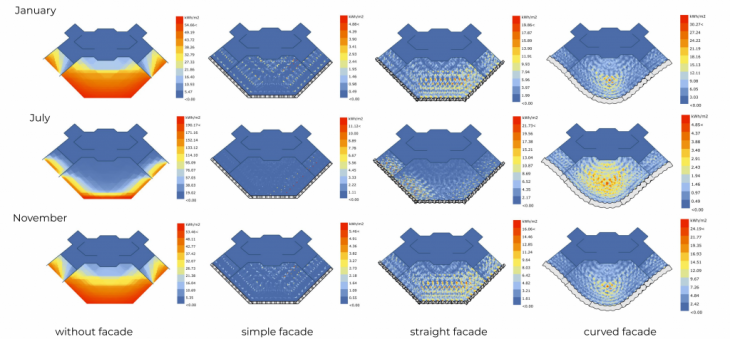

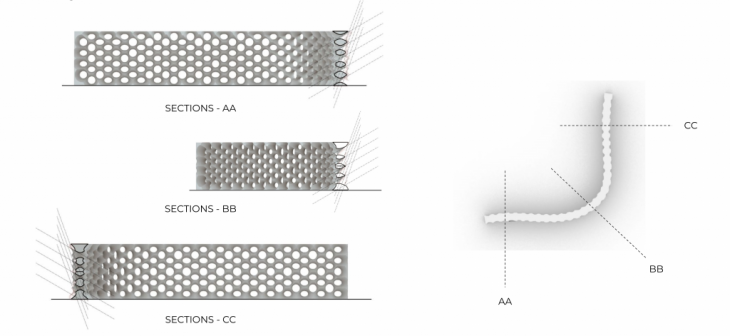
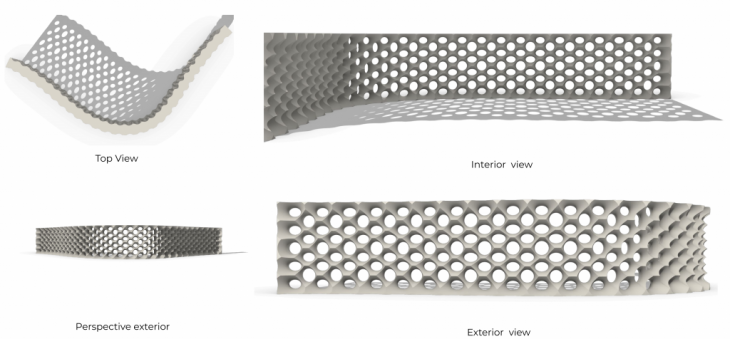 // Final render
// Final render
// 3D Model
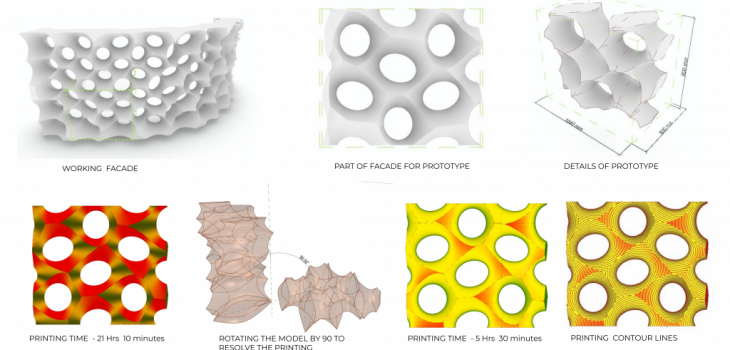
Hyperboloid Facade is a project of IAAC, Institute for Advanced Architecture of Catalonia developed in the Master in Advanced Architecture 2020/21 by students: Lekha Gajbhiye, Jiaqi Sun, Stefanie Thaller, Ziyad Wassef and faculty: Mark Burry, Rodrigo Aguirre, faculty assistant: Ashkan Foroughi.
