Das Suntower – Solar Optimization Strategies
2021/22 Computational Design I, Final – Victor Engelhard Suarez, Luca Wenzel
The objective of “Das Suntower” is to generate an optimized building, based on a thorough solar analysis. The placement on the site and the shape of the building are purely modelled through a Grasshopper script that builds on that analysis. The Galapagos component is central to finding the shape, by rotating the tower in the optimal angle towards the sun. The facade consists of panels that react to the current position of the sun, by opening and closing a diamond shape on the panel.
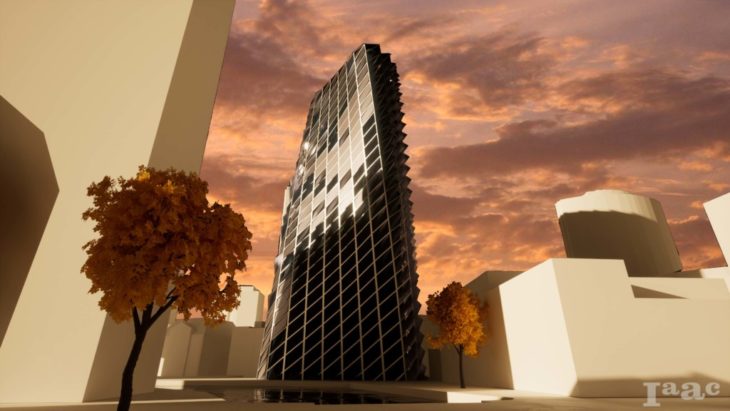
Eastern Facade
Site
The site is located in Rotterdam Stadsdriehoek. The property is surrounded by skyscrapers in the east, south and west. It is therefore particularly interesting for a solar analysis due to the constant change in shading throughout the day.
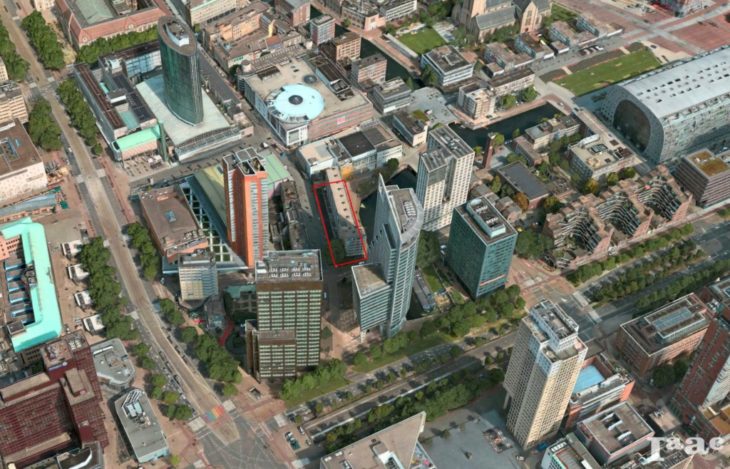
Site Location
Sun Setup
Four different sun parameters are relevant for the solar radiation analysis: the azimuth, the sunrise azimuth, the sunset azimuth and the sun elevation. These values are entered for the coordinates of the site, for four days throughout the year. The summer and winter solstices are taken in as the two extreme values. The vernal and autumnal equinoxes lie in between these two and are taken in as well to create a realistic annual average.
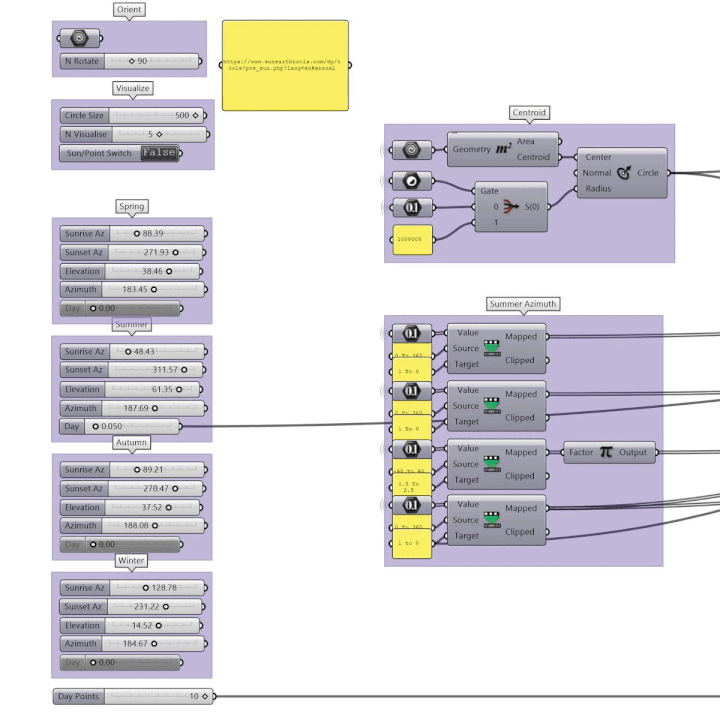
Sun Paths
Footprint Generation
The site is subdivided into a grid. On each of the four selected days, a value for the solar radiation intensity is determined at ten different times throughout the day, for each individual vertex of the grid. These values are then added up, to get the annual solar exposure for each vertex. The simulation takes into account the different angles of the sun throughout the day and year, as well as the shading of the neighbouring buildings. The more perpendicular the sun, the higher the added value.
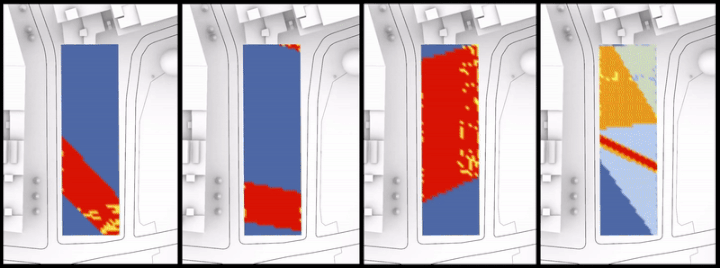
Exposures: 21.12, 21.03/21.09, 21.06 & Cumulative
The mapped grid is then used to create a footprint for the building with the highest sun exposure possible. A constrain is made to get the points with the most exposure. The biggest connected group of these points is selected and metaballs are drawn around it. The resulting curve is offset into the boundaries of the property and then rebuilt for a smoother shape. The building’s core is placed in the center of the created footprint and the upper floors can then gradually rotate around it.
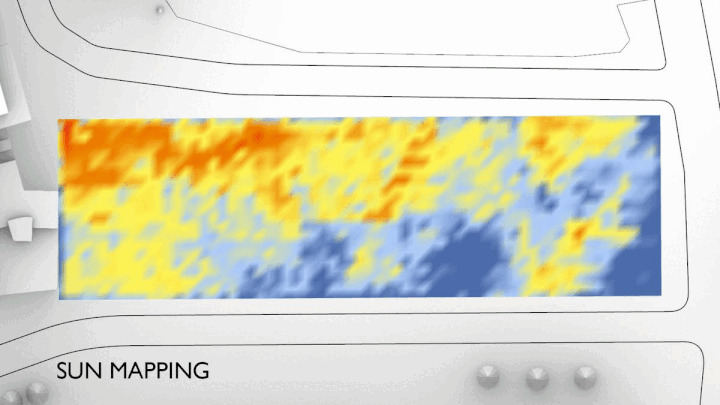
Footprint Creation
Floor Rotation Optimization
The shaping of the building continues with the optimization of the sun exposure of each floor. The design of the building and structural constrains dictate that each floor can be rotated from -2 to 2 degrees. Each floor has to be rotated at the same angle.
Again, a solar analysis is performed. This time it takes into account how the floors block each other from getting solar exposure. As the tip of the building is pointed south, the rotation of a long facade side southwards creates more average sun exposure. In order to find the perfect rotation angle, the Galapagos component simulates all possibilities and finds the most desirable one.
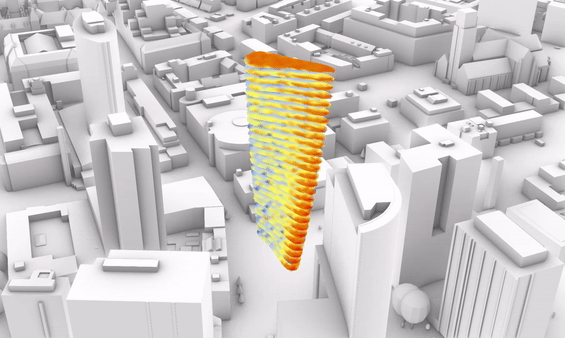
Galapagos Optimization
Facade System
The Facade consists of rotatable diamond panels. They can open or close, to heat up or cool down the building, depending on what is climatically most desirable at the moment. In the example below a hot summer day and its typical solar exposure are simulated. The panels close when the facade is hit by direct sunlight. They continue opening up with the decreasing sun angle and exposure. While the facade is automatically adjusted, panels can be individually opened from the inside if needed.

Facade Simulation 21.06.
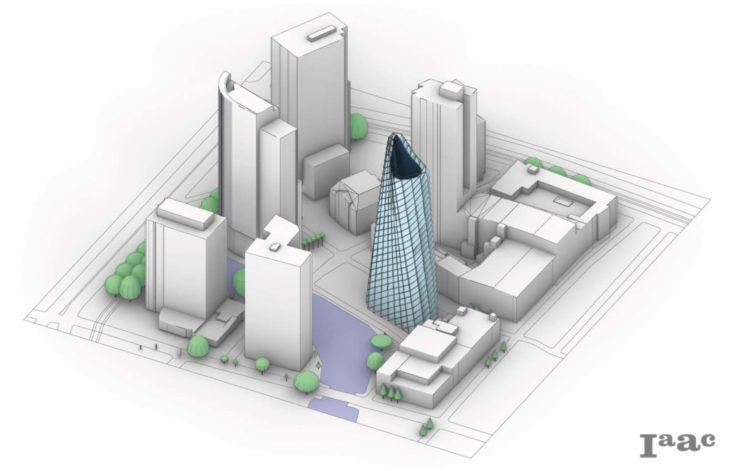
Building with Facade in Context
Credits
Das Suntower is a project of IAAC, the Institute for Advanced Architecture of Catalonia, developed during the Master in Advanced Architecture (MAA01) 2021/22 by students: Victor Engelhard Suarez, Luca Wenzel; faculty: David Andrés León; faculty assistant: Ashkan Foroughi; and student assistant: Uri Lewis Torres.
Satellite Image Site: Apple Maps
3D-Model of Rotterdam: Gemeente Rotterdam
