This work wants to offer a reflection on the site of the Chimneys to improve the relationship of Barcelona with the sea. C. d’Eduard Maristany, 106, 08930 Sant Adrià de Besòs, Barcelona
C. d’Eduard Maristany, 106, 08930 Sant Adrià de Besòs, Barcelona
Historia
The Sant Adria thermal power plant was a thermoelectric installation located on the left bank of the mouth of the river Besos in the municipality of Sant Adrai de Besos, in the province of Barcelona. It consisted of three thermal groups of 350 MW each Sant Adria 1. Owned by Fecsa-Endesa, and was operated between 1973 and 2011.
In the 1980s, for economic and environmental reasons, the generators of groups 1 and 3 were adapted for the combustion of natural gas in addition to fuel oil. Group 2, whose activity was reserved for times of high energy demand, was not adapted. Starting in the year 2000, there were several episodes of atmospheric contamination known as black rain caused by ferricad particles derived from the combustion of fuel oil in group 2. These incidents led to a sanctioning file from the Department of the Environment of the Generalitat de Catalunya that finally forced fecsa endesa at the definitive closure of the group2 in 2003.
Site Analysis
 S.A.L.O.U /// X-URBAN DESIGN STUDIO – IAAC Blog
S.A.L.O.U /// X-URBAN DESIGN STUDIO – IAAC Blog
- Grid Process
- Smart Communities
- Design Process Tower

CONTRAST OF THE SITE
- The manmade train line.
- The natural border line along the river.
- Disconnections on the site in the urban fabric.
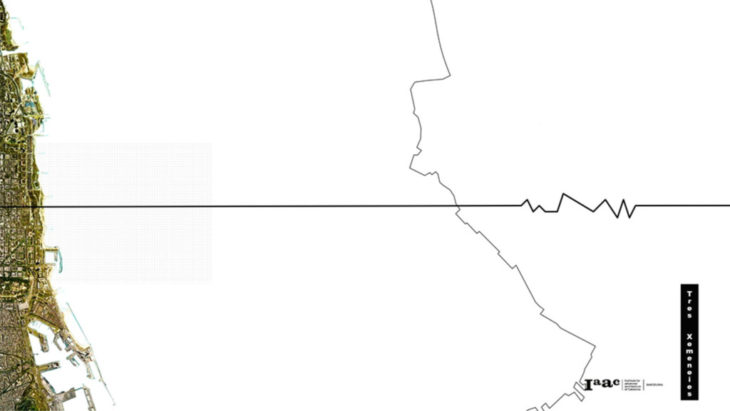
Culture Community
Site location
Planning Context
Surrounding Land
Neighbourhood structure
Consultation engagement
Socio economics
Markets analysis Landscape
Topography
Green Blue Infrastructure
Ecology
Ground conditions
Microclimate Built Form Urban form
History Archeology
Building scale height density
Building character
Building traditions
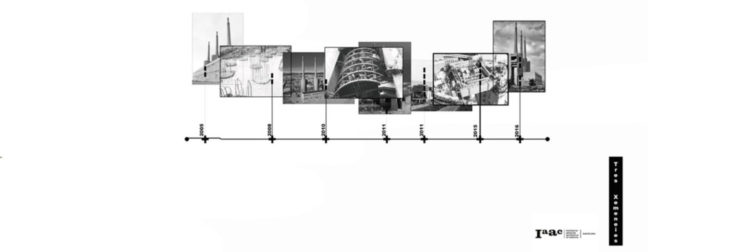
The electricity company agreed with the municipality of San Adrian de Besos to replace the Sant Adria power plant with a new less polluting combined-cycle unit. Towers transforming them into a social centre. 2,597 Adriánenses participated, of which 82.2 voted in favour of the project. In December 2010 Besos 5 came into service and consequently on March 24. 2011 the activity of groups 1 and 3 of San Adia ceased without the public administration having specified any future project for the chimneys but a future project for the chimneys, beyond the future for chimneys, beyond his will to preserve them. In April 2016, Endesa handed them over to the town hall free of charge, although their future use remains to be decided.
1. Guidance
Approach to the site and context analysis process There are many factors that make a site. The landscape, the building and the structures on and around the site. The people who inhabit and use the building and the space. Movement through to and through the site. Good design responses to these features should be identified and interpreted through the analysis.
Culture | Community
- Why is the site cut off from the rest of the city?
- Why did the power station close down?
- The plant shut down in 2011. The Chimneys are the most dominating part of the skyline? Is it a monument to the workers who built it?
SMART ARCHITECTURAL RESPONSIVE COMMUNITIES
RESIDENTIAL, INDUSTRIAL, SOLAR, AGRICULTURE & COMMERCIAL
Impact of Global Urbanization
Energy and emissions in the buildings and construction sector.

Building construction and operations accounted for the largest share of both global final energy use (36%) and energy-related CO2 emissions (39%) in 2018

Smart Metering
The global smart meter market (electricity, gas, water) is projected to reach USD $39 billion by 2027.
Smart Street Lights
The smart lighting market is estimated to grow at a CAGR of 18% USD $31 billion by 2025.
EV Charging
The electric vehicle (EV) charging market size is expected to reach USD $70 billion globally by 2026.
Solar Systems
The solar photovoltaic (PV) market is estimated to grow on average 5% annually, reaching USD $185 billion by 2027
UNDERSTANDING THE THEMES IN CONTEXT TO THE SEA LINE

A city surrounded by infrastructure
Barcelona – Re-thinking Urbanistic Projects
In the 1980 – 2000 period, the city of Barcelona developed a series of urbanistic strategies which sought to reinterpret existing urban structures and restructure primary functional systems in order to face up to the start of the new century. In a description of this process, it is vital to bring a new approach to certain of the city’s urban planning projects, with a view to including new urban dynamics.
Urban Genetics: Adaptive Morphologies

What is Urban?
In relating to characteristics of a town or a city or the urban population and its built-up town city inner city. Connected with a town or city. urban and rural communities. urban areas/centres.
What is Genetics?
The genetic properties or features of an organism, characteristics, etc. The effects of family genetics on the choice of career. ?The scientific study of the ways in which different characteristics are passed from each generation of living things to the next topics.
Urban Genetics is a Built-up town with its characteristics and communities.
By understanding 3 the existing urban fabric. I could then develop a new urban fabric. To create contrast as an adaptive Morphologie in the urban tissue.
Understanding the site

Besos River
Sant Andreu district is the gateway to one of the city’s newest parks: the Besòs riverbed. The lower section of the river covers an area of 115 hectares stretching from Montcada I Reixac to Sant Adrià de Besòs, where it flows into the sea. Today, this area has been regenerated and converted into the Besòs River Park, where visitors can enjoy the natural surroundings.


Stage 1. Design process Overhanging program
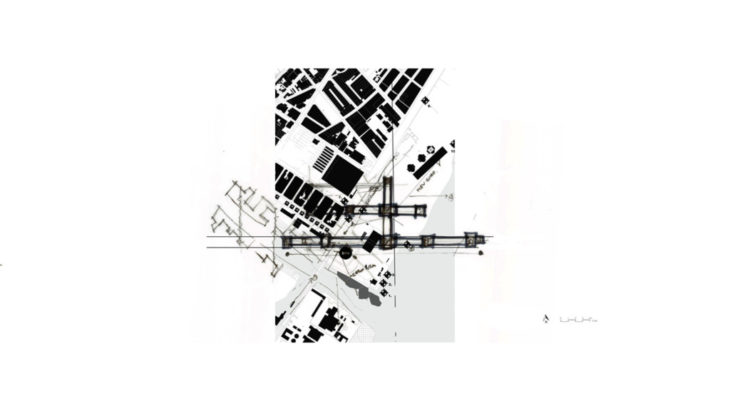 Stage 2. Design process Roof Level
Stage 2. Design process Roof Level

Stage 3. Grid Design
General public space on the top of the buildings, but keeping the eye-level view of the existing site.
Problem 1 >
No walkways.
Disconnection from the residential to the seafront.
Conceptual Drawings for Tower Bridger
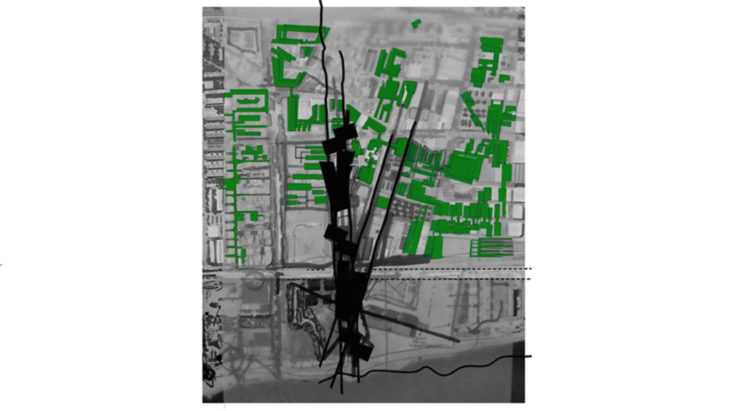
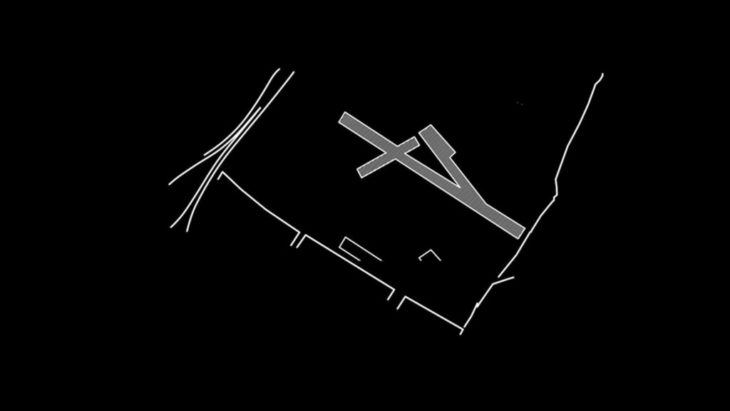


Connection Diagram
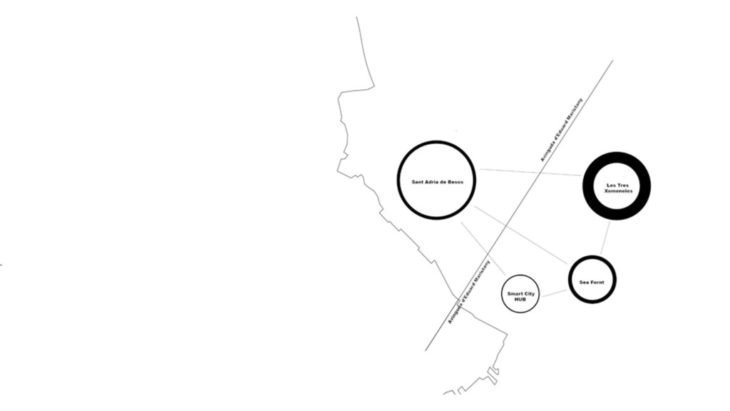 Urban Tissues
Urban Tissues
Urban tissue refers to the environmental level normally associated with urban design. Tissue comprises coherent neighbourhood morphology (open spaces, building) and functions (human activity)

Multiplying the idea over the existing urban fabric. The idea of multiplying the tower bridger over the existing urban fabric. Reaching over the river to create a new form of urbanization.

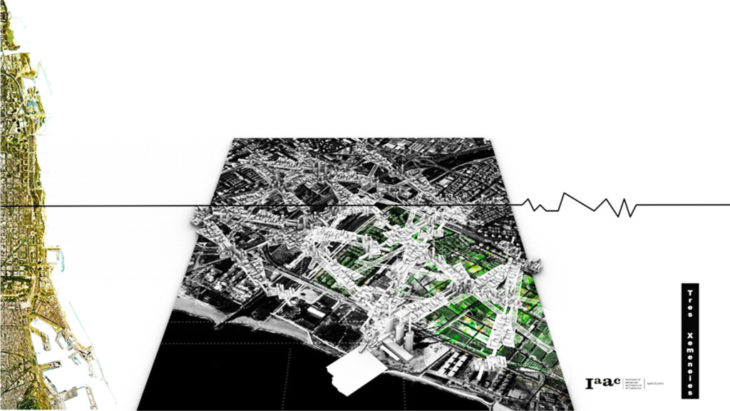
Working with axises
A component or space-defining land and bodies of water is used as a means of design and order. The horizontal axis refers to axes that can be seen in the floor plan. For example the longitudinal axis and transverse axis of a church.
 Concept Development
Concept Development
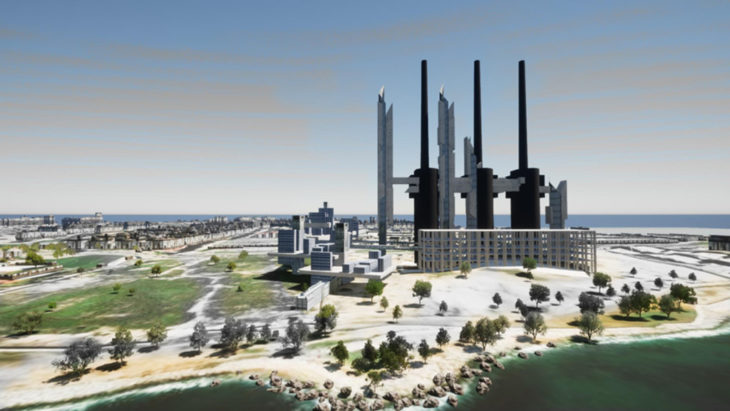
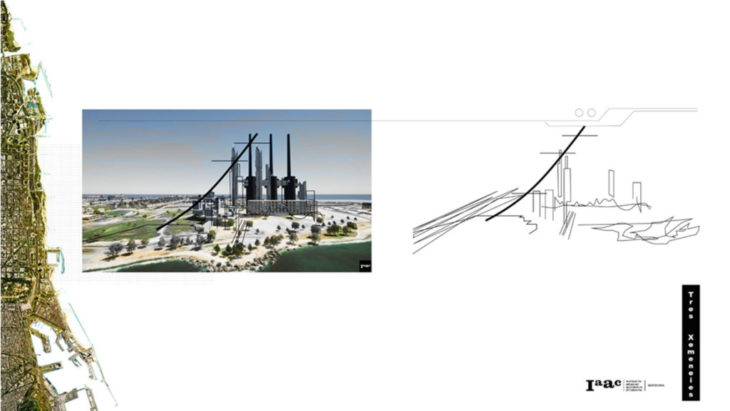
WHAT ARE SMART ARCHITECTURAL COMMUNICATIONS
At present, the smart city concept and even the term itself are almost inseparable from corporate visions of what digital media, data and urban space might be.
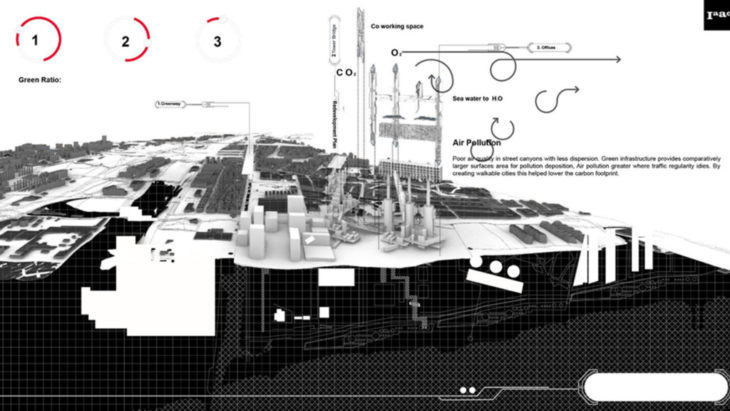
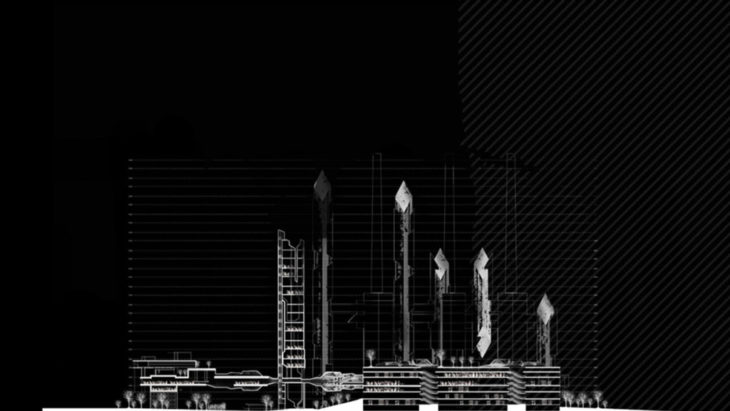 Section A-A
Section A-A
Inspired by Rem Koolhaas Architecture and Cubism
EMBAJADA DE LOS PAÍSES BAJOS EN BERLÍN
NETHERLANDS EMBASSY IN BERLIN

Continuity and Discontinuity By dividing the program into three main types of vertical functions commercial, entertainment and smart technology. The organization of the building literal becomes a diagram of the unique and the generic, specificity in the vertical direction, generic office space in the horizontal. No matter how turbulent the composition of the office floor provides the necessary flexibility, while the tower guarantees a single entity is maintained.
Urban Design Concept Development
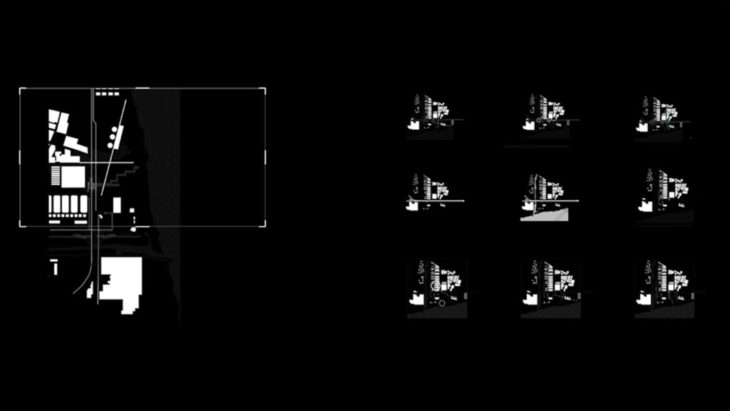
Nelson Mandela Park Master Plan
The Park will provide much-needed connections between the central neighbourhood and the civic open spaces in the district. Home to a drawing and increasingly diverse population. The park’s paradigm was designed according to art and environmental performances.
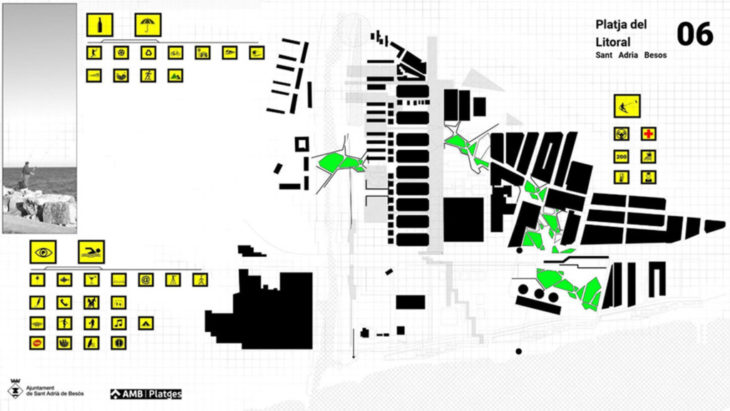
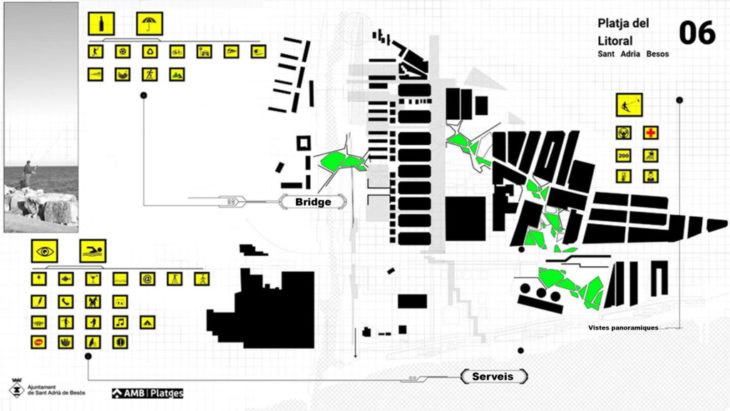
Matrix System for typologies
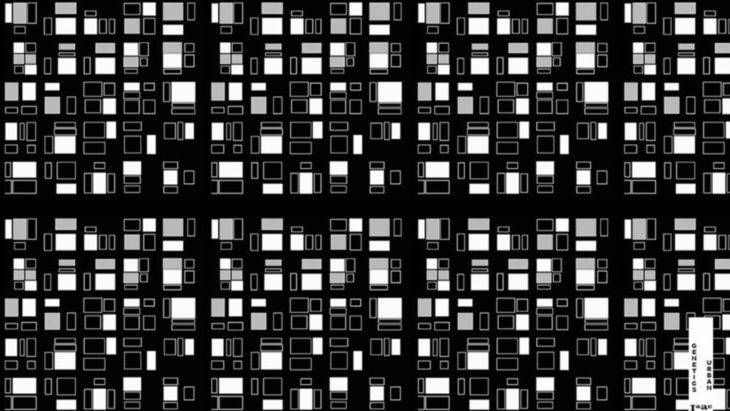
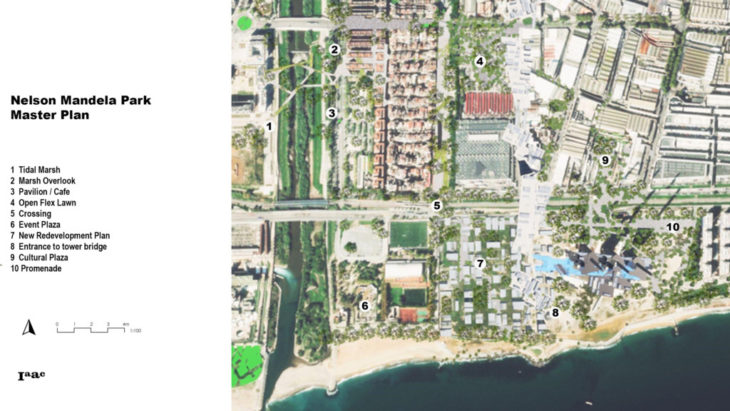
A conceptual layout to guide future growth and development of the Tres Xemeneies.
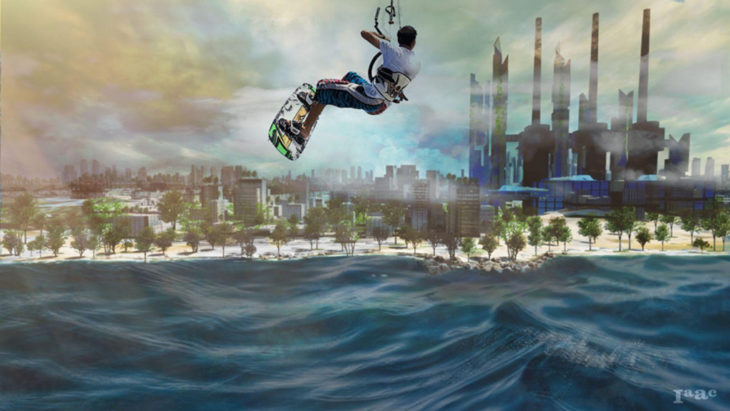
X-Urban Design Studio /// MAA01 2021/2022.
Project developed by Leorick Chilimanzi
Faculty: Willy Müller & Mathilde Marengo
Professor Assistant: Adriana, Margaret, Osmin