Casa Catamaran
Alicante, Spain
Architects: Daniel Solbes, José Luis Durán, Enrique Soriano, Pep Tornabell
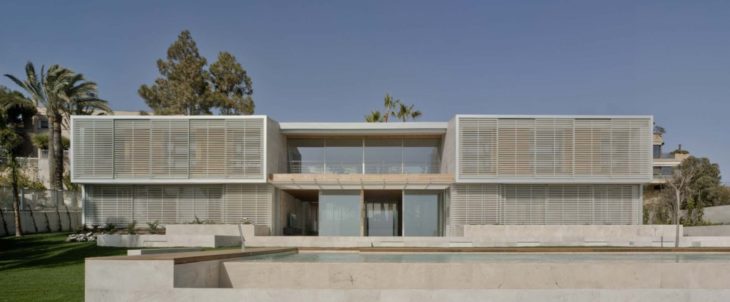
East Elevation Looking Over the Sea
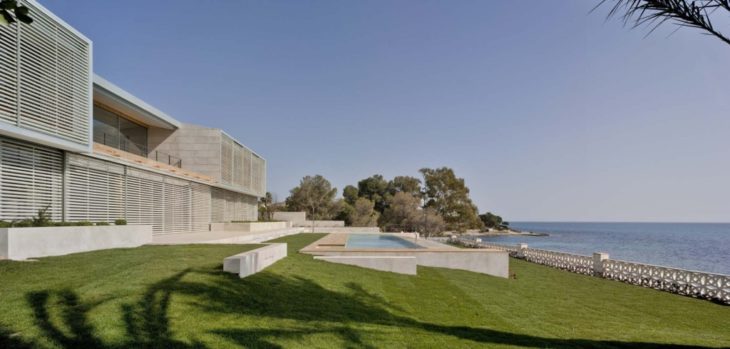
View From The South Looking Over The Outdoor Area and Pool
This is a case study of Casa Catamaran designed by Architects at Enesies. The object of this project is to analyze and understand the methods of building this house, the material used, the ecological background behind the design decision and the carbon storing / sequestration resulted by using timber products to building this house.
The House:
Catamaran house was built in the mediterranean city of Alicante facing the sea. The orientation, program and design came to centre around the views to the Mediterranean and the sun’s angles.
In order to minimize energy and costs, the strategy was to maximize the comfort hours. Designing a house that takes advantage of the surroundings, of the natural resources to minimize energy use, take advantage of natural lighting and ventilation, and minimizing ecological footprint.
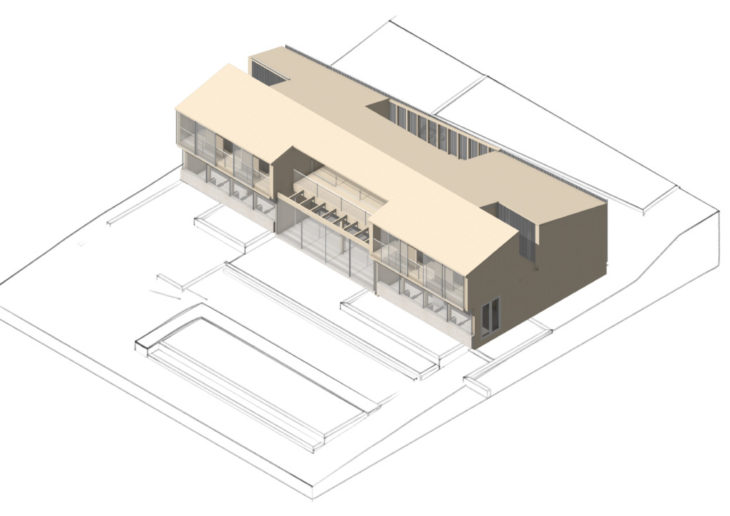
3D Model of Casa Catamaran Structure
The most public program is concentrated in the central space, an open space that connects a landscaped patio with the living room and finally with the terrace that extends towards the sea, while the most private parts are on the sides.
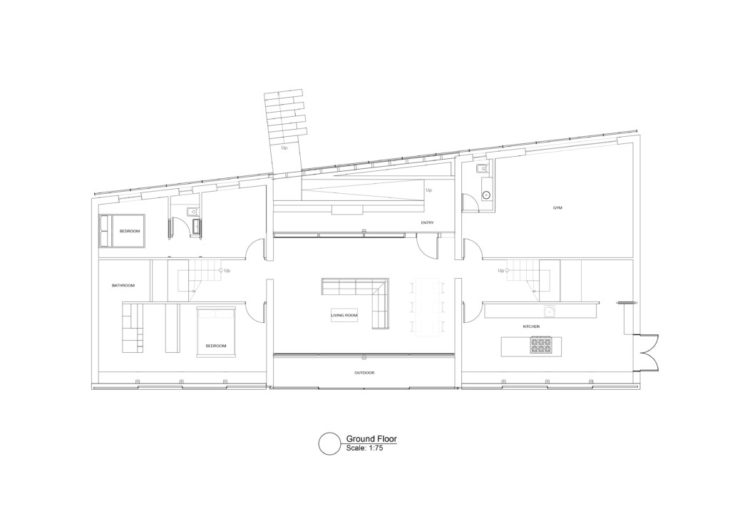
Ground Floor Plan
The structure around the house consists of light laminated solid wood members as screens in the front where they’re vertical to provide privacy.
The structure of the house consists of CLT walls and roofs except for concrete foundation. The CLT materials were transported by 5 trucks to the site to get assembled there.
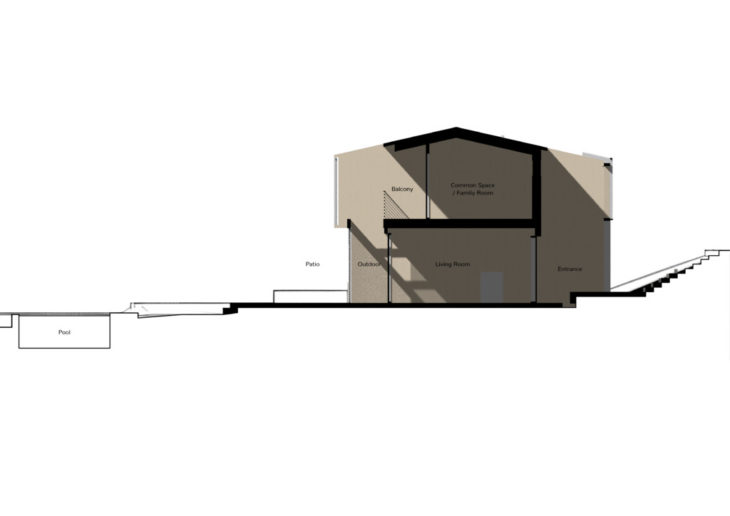
Section Looking South
Sea parallel facades are the light and heat exchangers and are made with modern mallorquinas of aluminium framed larch battens, horizontal in south and vertical in north, taming the bright light of Alicante, while allowing the free-cooling at summer nights.
On the opposite, protecting from side neighbours and excessive heat, east-west façades, including the semi exterior living room, are opaque ventilated walls of local sandstone.
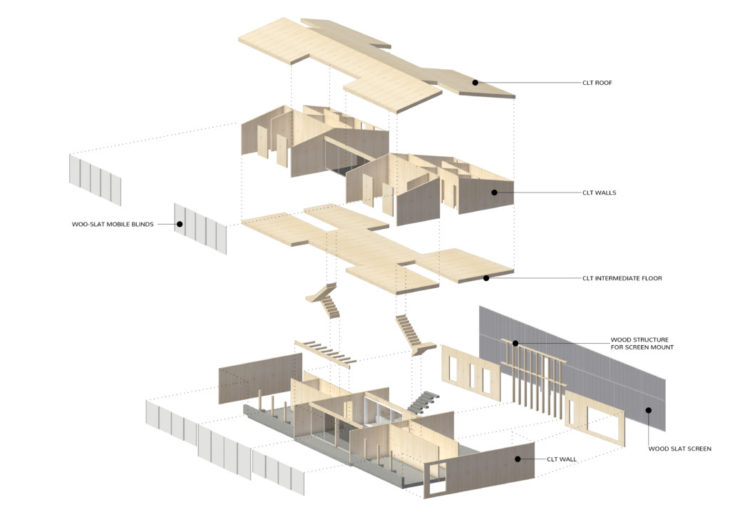
Disassembled 3D View of Building Components
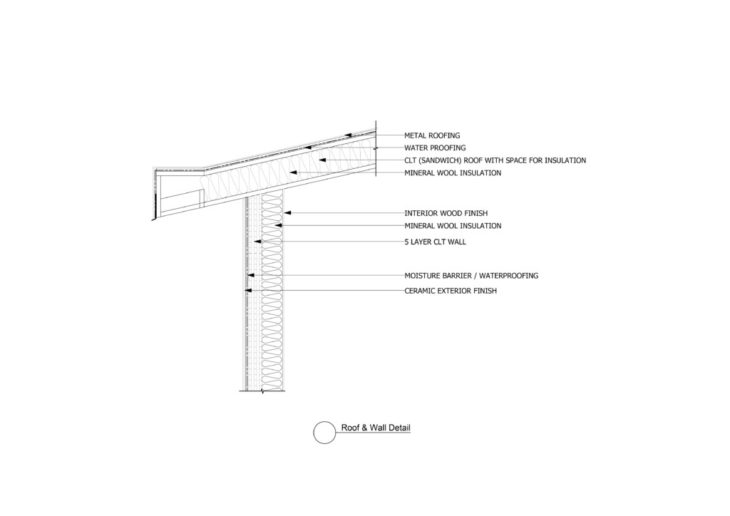
Constructive Detail of Wall & Roof
Ecological House:
The project seeks to combine the project wish list and bioclimatic strategies. Therefor, although the typology is designed in accordance to the client’s wishes, the final determination of the level or permeability, transmittance and inertia are determined by a progressive study of thermodynamic analyzes.
Passive strategies are centred around controlling the heating of a certain inertia using simple systems to protect from the southern sun by blowing up the roof and looking for cross ventilation.
Timber Product Inventory:
Here we can see the timber structural members disassembled and categorized based on function. A way to quantify all timber used in the building of Casa Catamaran.
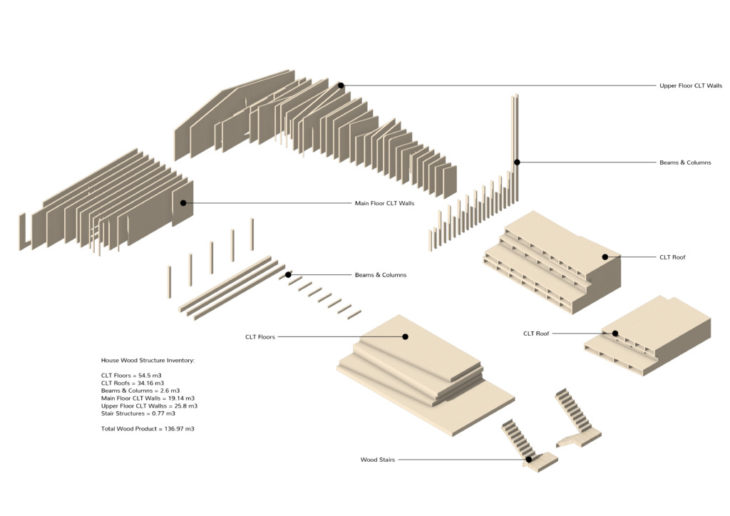
Timber Members Inventory
Carbon Sequestration:
Based on average tree size (tree plantation) with average base size of 0.75m and average crown size of 0.25m, average tree diameter 0.5 m.
The amount of timber used to build Casa Catamaran is 136.97 m3. Based on the tree size above, Casa Catamaran used about 100 trees to be built.
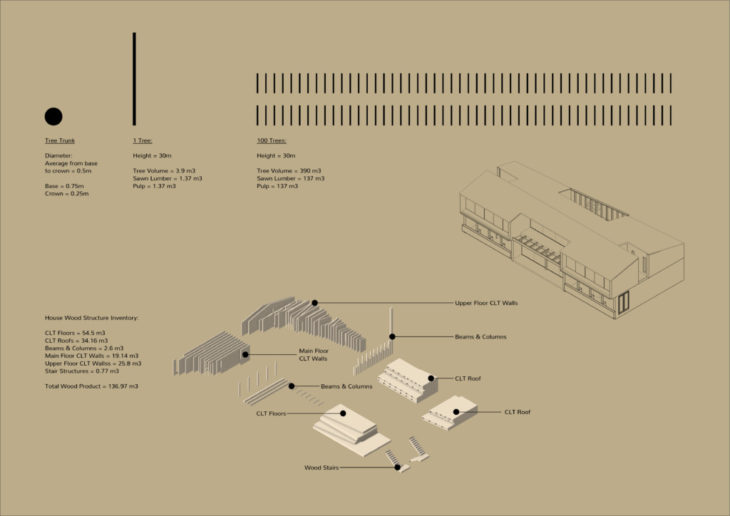
Quantity Analysis & Carbon Sequestration Calculation
As a result of all this work of data analysis, construction processes and precision in detail, Casa Catamaran is a modern house adapted to the needs of the client and responsible with the environment.
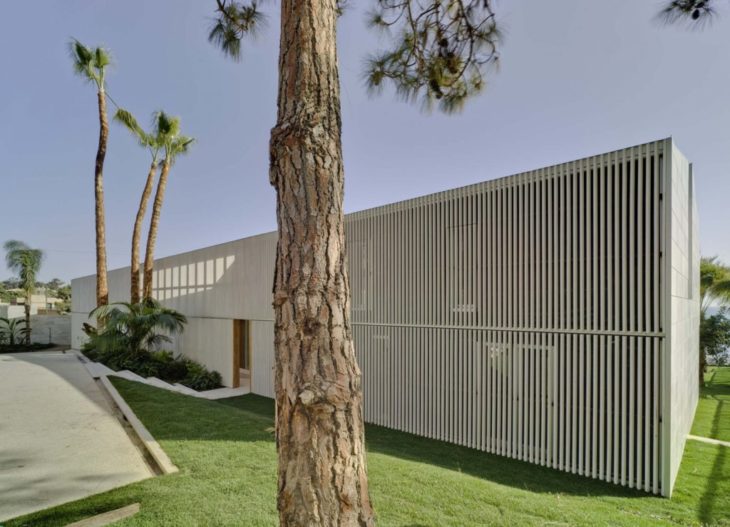
View From The South West Showing The Entrance
Casa Catamaran Case Study is a project of IAAC, Institute for Advanced Architecture of Catalonia developed at MMTD in 2021/2022 by student Soubhi Mobassaleh. Faculty: Vicente Guallartt. Course: MMTD01 – Cases