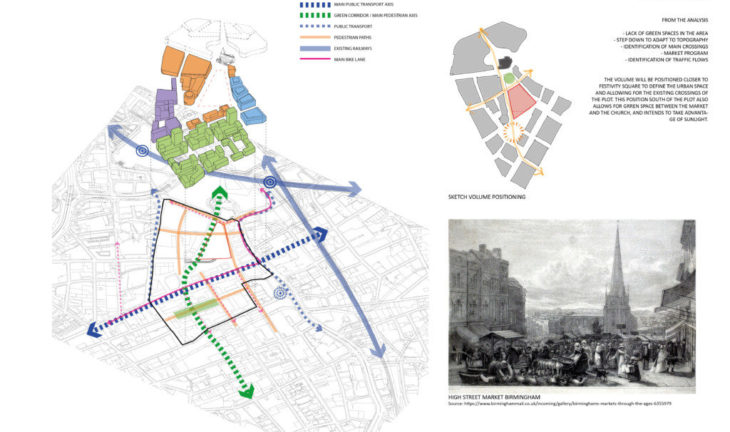
site analysis
Context
Within the third term of the MMTD program, we study the design of large-scale facilities in timber. This project is a proposal for the New Bull Ring Market in Birmingham, that departs from the Smithfield Birmingham masterplan for the city. The site analysis highlights the main features of the proposed urban development, such as the green promenade from Saint Martin church to Festivity square, the main communications, and the pedestrian paths. From the site analysis, we think the proposal should aim to:
- Create more green spaces in the area and integrate the new linear park
- Solve the height difference between Saint Martin’s Church and Festivity square
- Respect the main pedestrian flows
- Define the urban space for festivity square
The market program proposed in the masterplan will be the one we focus on, but at the same time the program will integrate urban farming and an educational center on food and urban greenhouses, taking food production into the city landscape and into the dynamics of the building.
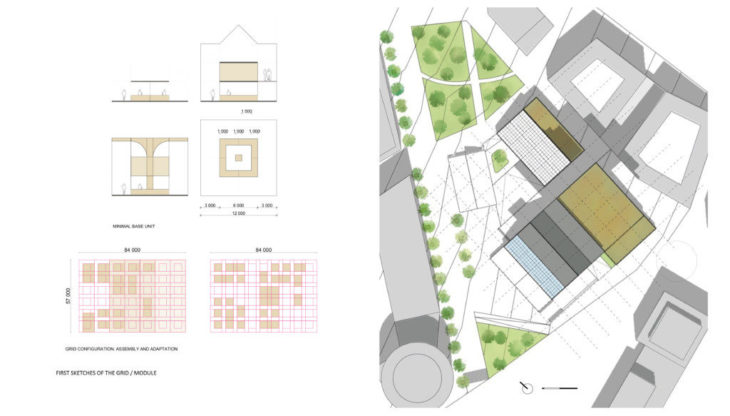
minimal unit and site plan
Grid
The dimensions of the grid that will define our structure come from thinking about the minimal unit of the market stall. This results in a grid of 9m x 9m that is adjusted to the east corner of the plot, defining the limits of Festivity Square. The project includes three different volumes, the biggest being the market hall, a smaller one for the research and educational center, and finally an open structure aligned with the linear park that will be the roof for the temporary market.
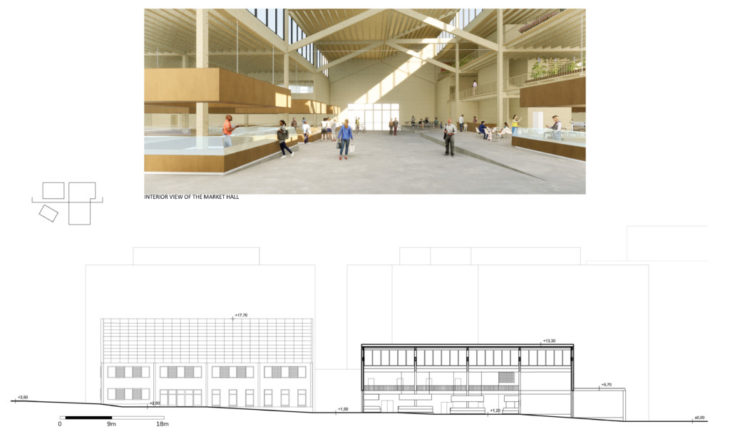
promenade through the market hall
The project integrates the topography of the plot by creating a gentle slope that crosses the market hall, making it accessible for everybody and creating a promenade that invites users into the building. Inside, the timber grid is clearly readable, and the structural elements are shown. Their continuous and regular rhythm and the warmth of the wood will be the background of the dynamic market life.
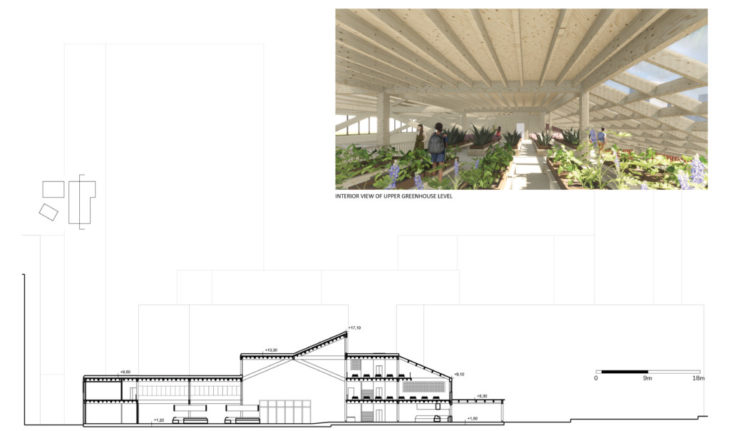
greenhouse spaces in the upper floors
In the upper floors, a much more calm and slow process is going on: the cultivation of greens and plants. The inclined roofs provide natural light and the facades around this greenhouse-like space provide natural ventilation.
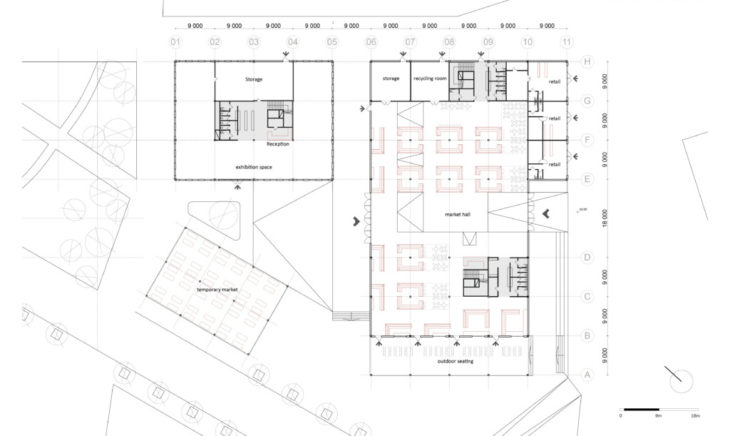
ground floor plan
The program of each building defines its organization in plan. In the market hall, the market stalls around the columns occupy the central stage, and the services are pushed to the sides. In the façade towards the square and the park, spaces for eating and meeting encourage social exchange. Meanwhile in the research and educational building the circulation cores are placed in the center to liberate the facades and let more light into the office space.
Structure
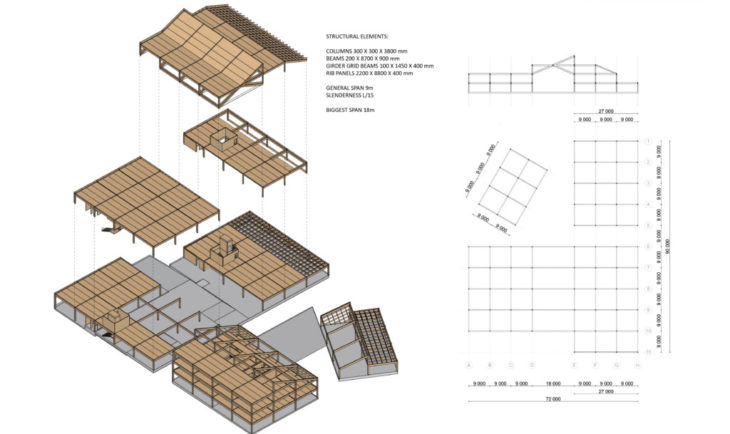
axonometry of the structure
The structure of the building is a post and beam glulam system where the 9m spans in both directions are solved either with LVL+CLT rib panels or with an LVL girder grid system. The biggest span, which is 18m, is solved with a triangulation of glulam beams. The joins between the different structural elements are solved thinking about disassembly, that means, the possibility that at the end of life of the building, its components could be reused, extending the lifespan of the timber elements, that capture carbon until the end of their life.
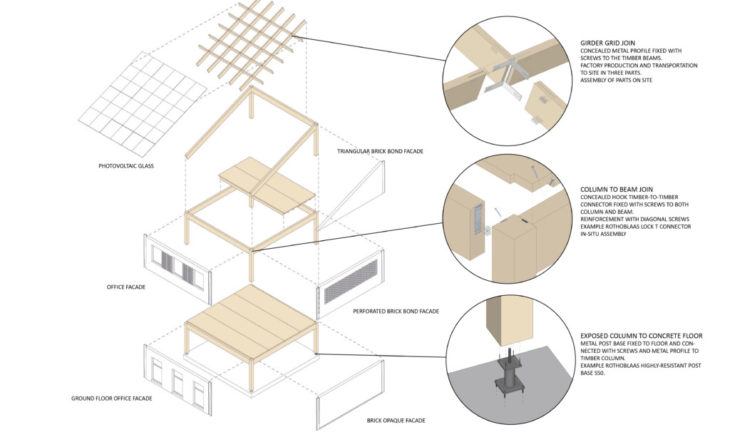
common joins and facade types
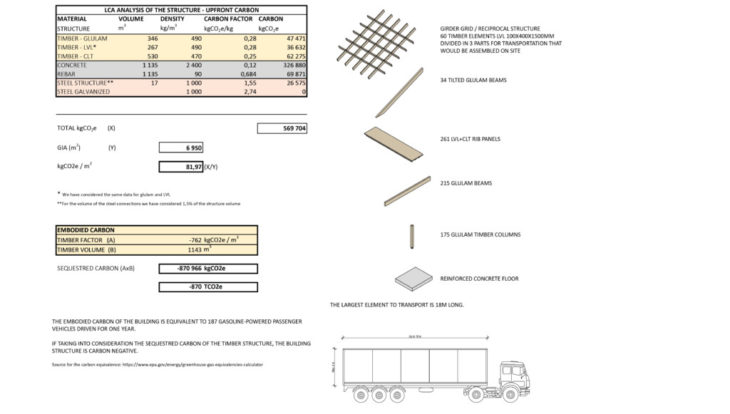
LCA analysis of the structure
An LCA analysis of the upfront carbon of the structure (cradle to gate) was realized, showing the total amount of CO2 that the manufacturing of the structural elements would produce, and how much carbon the timber structure would capture. The captured timber is the equivalent of 187 gasoline-powered passenger vehicles driven in one year, and if counting the captured carbon, the building structure would be carbon negative.
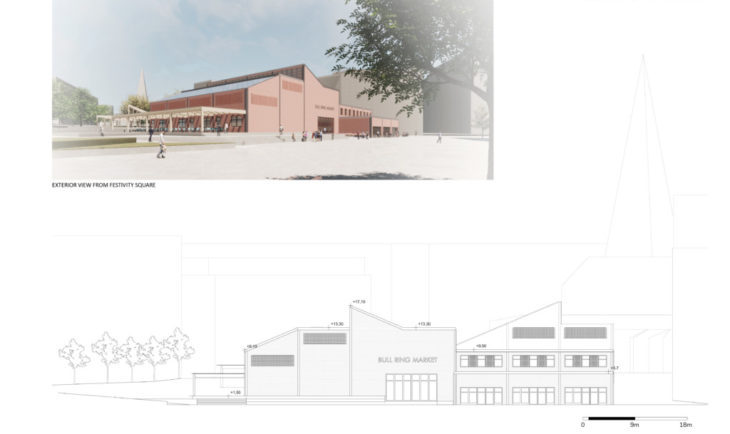
south-east facade towards Festivity Square
This structure would be covered by a brick façade since the material could be locally sourced, and it has a symbolic reference to the industrial past of the city of Birmingham. The timber columns would be cladded with a metal frame that will be used for rain drainage, marking the rhythm of the grid even exteriorly. The various façade types are repeated through both buildings, bringing them together as one project. To bring some movement to the facades, some relief is created with the brickwork, and in the ventilated facades the relief is created by a brick wall bond.
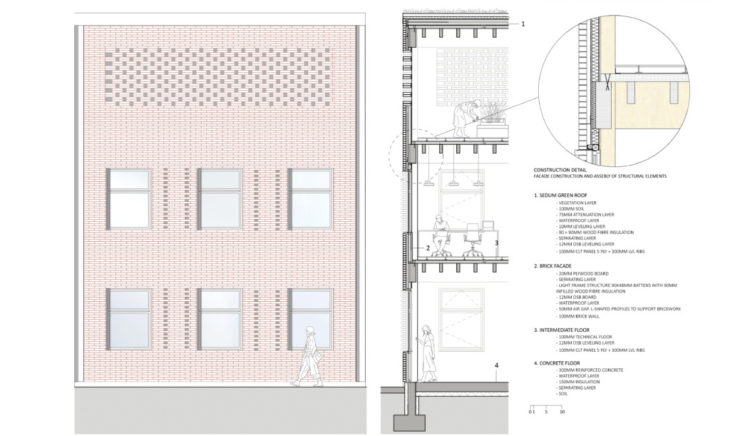
facade detail
Building Cycles
Finally, the project is proposing a building that is thought through its different life stages and beyond: from the sustainable sourcing of a natural material such as timber, through its transformation, the use of the building and its eventual end of life, and how its components can be reused in other buildings or wood products. Similarly, it proposes a type of market that takes production and consumption into the same space, making evident the cyclic rhythm of life, that we should acknowledge and reflect in our architecture.
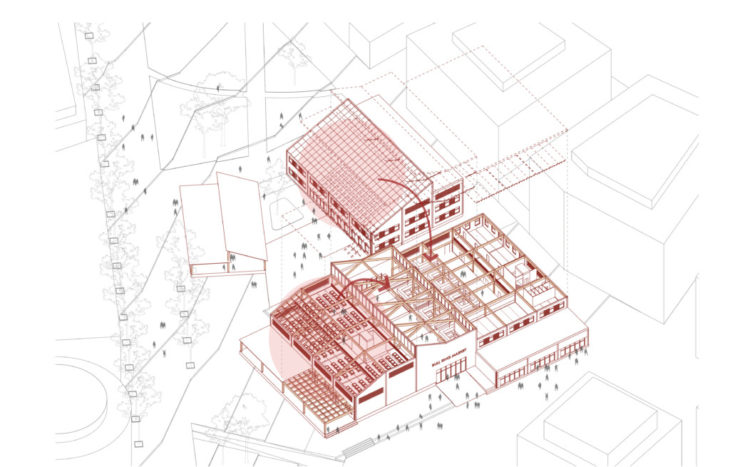
axonometric overview
For more information about the Smithfield masterplan, you can visit
https://www.birmingham.gov.uk/downloads/download/943/birmingham_smithfield_masterplan
Building Cycles: New Bull Ring Market in Birmingham is a project of IAAC, Institute for Advanced Architecture of Catalonia developed for MMTD in 2022 by student Maria Cotela Dalmau. Faculty: Rebecca Sawcer and Andrew Waugh, Waugh Thisleton architects. Course: Projects – Module 3
