BRIEF
The aim of this project was to learn the various plugins in Grasshopper, explore its features and capabilities in order to create a parametrized façade of a chosen reference building as well as to create an animated model
REFERENCE PROJECT
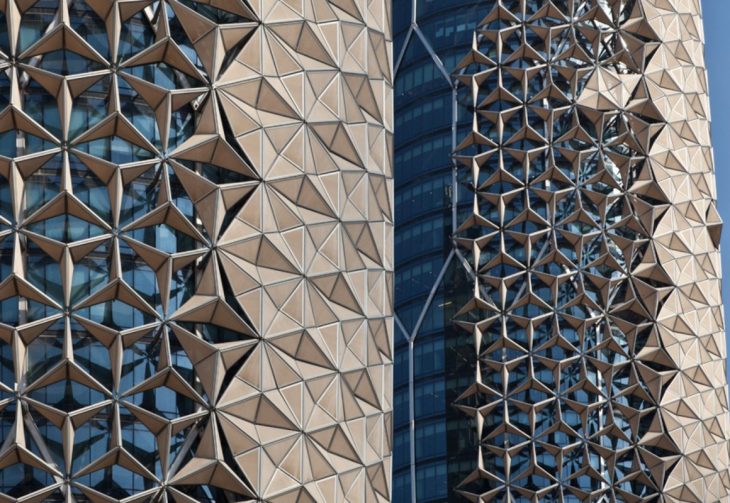
Al Bahar Towers’ Facade
The Al Bahar Towers, located in Abu Dhabi, UAE were designed by Aedas Architects and supported by Arup. It was completed in June 2012. The aim was to control the solar gains by introducing an external shading system. The concept was derived from the “mashrabiya”, a traditional Islamic lattice shading device. This shading system was developed by using a parametric description for the geometry of the facade panels.
PSUEDO CODE
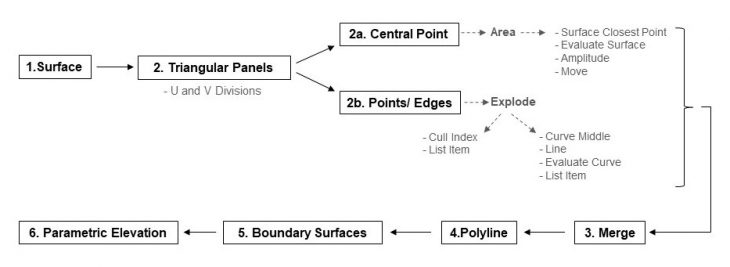
GRASSHOPPER SCRIPT

CODE DEVELOPMENT
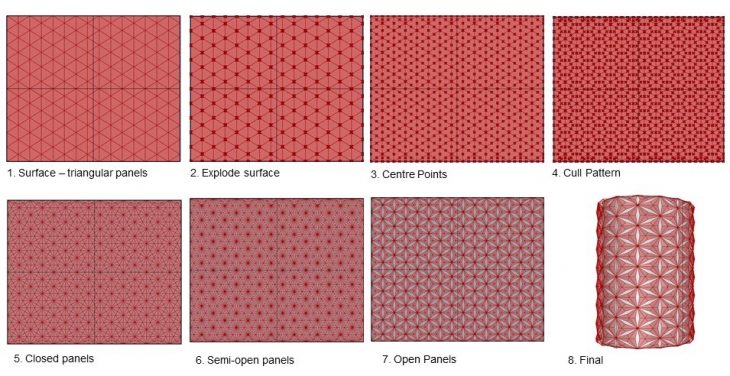
PARAMETRIC FACADE
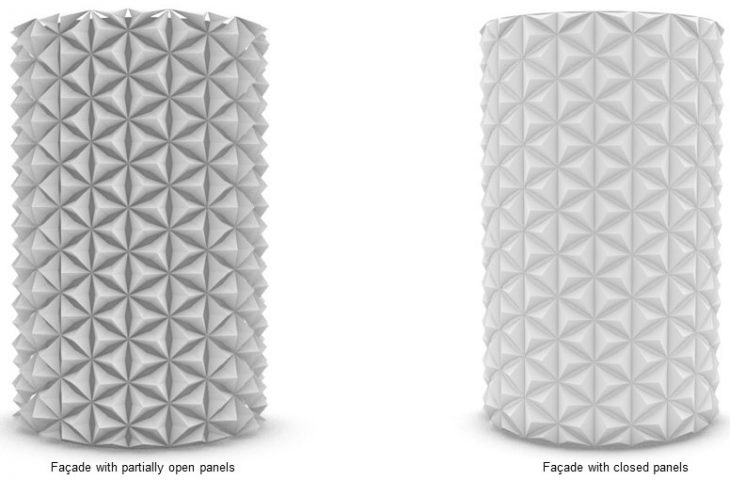
PARAMETRIZED MODEL CONFIGURATIONS
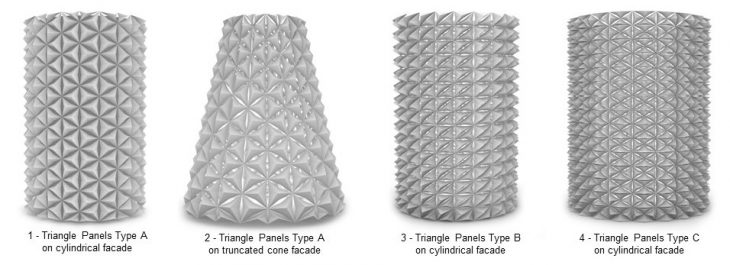
RENDER
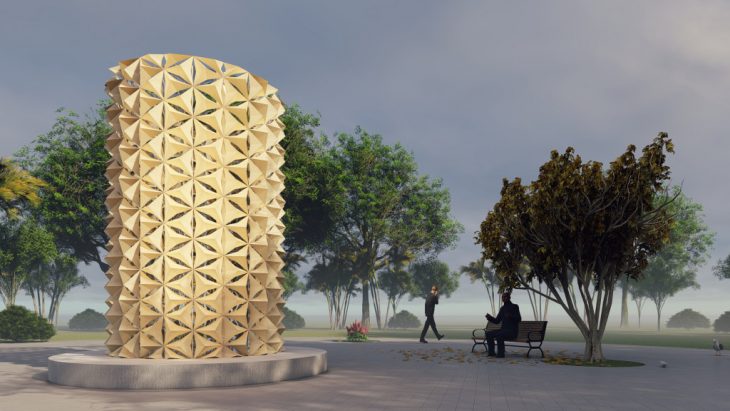
ANIMATION VIDEO
Animated Systems// Al Bahar Towers is a project of IAAC, Institute for Advanced Architecture of Catalonia developed in the Master of Advanced Architecture 2020/21 by Student: Hairati Tupe, Faculty: Rodrigo Aguirre, Faculty Assistant: Ashkan Foroughi.