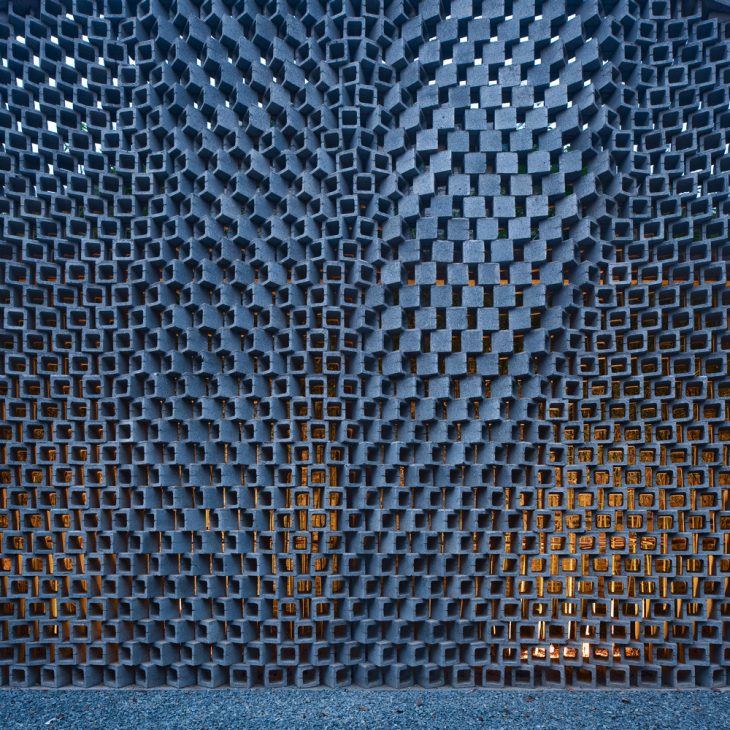
Architects: Archi Union Architects Inc. / Location: Shanghai, China / Year: 2010
DESCRIPTION: Located in an old industrial park in Shangai, China. Intended to convert a partial ruin building from a warehouse to an architectural studio/office. The concept of the “Silk Wall”, the external wall which surrounds the warehouse, was inspired by the manipulation of simple material being used today for fabrication processes.
CONCEPT:
While selecting materials, the idea of face decoration was rejected to camouflage the building. The chosen material were cinder blocks which are used commonly throughout China because they are inexpensive. While pushing and analyzing the material; the rigidness and linearity, it was decided that instead of using the typical brick layering system with basic stacking idea, stacking algorithms would be created to make the material more vivid.
FABRICATION STRATEGY:
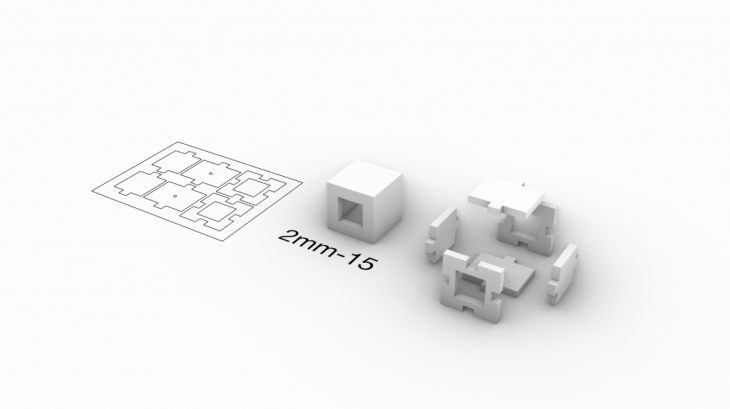
Total number of modules: 270 / Laser Cutting: 3.5 (+1h testing) / Assembling: 10.5h
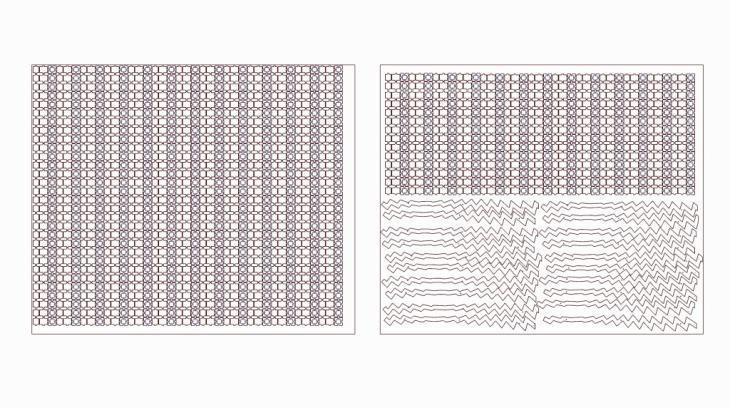
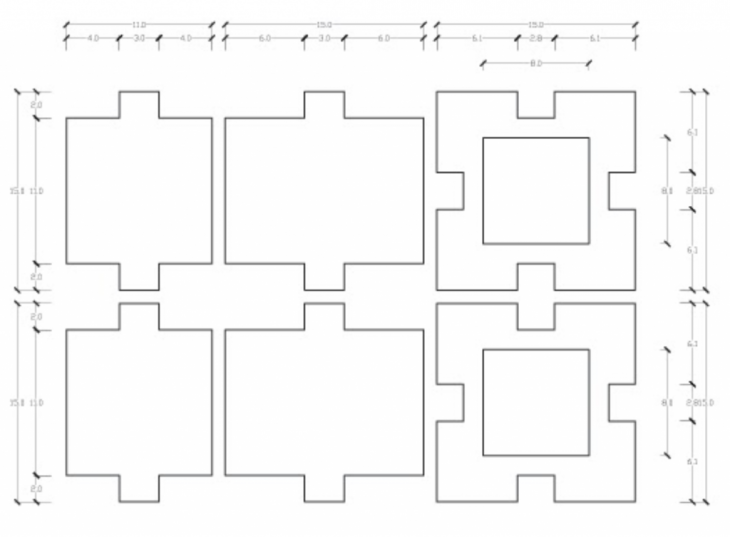
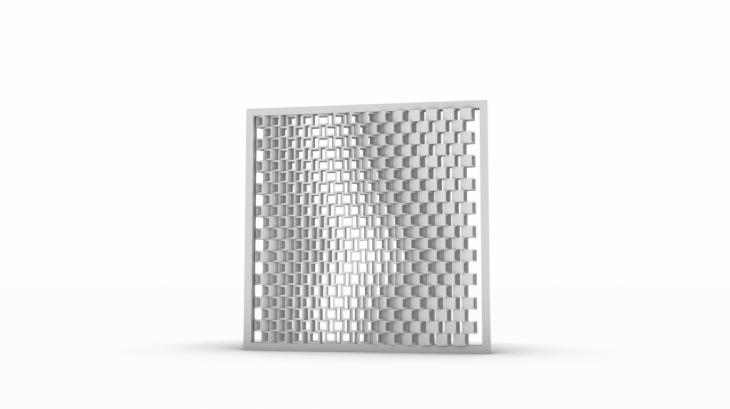
DESIGN IDEOLOGY:
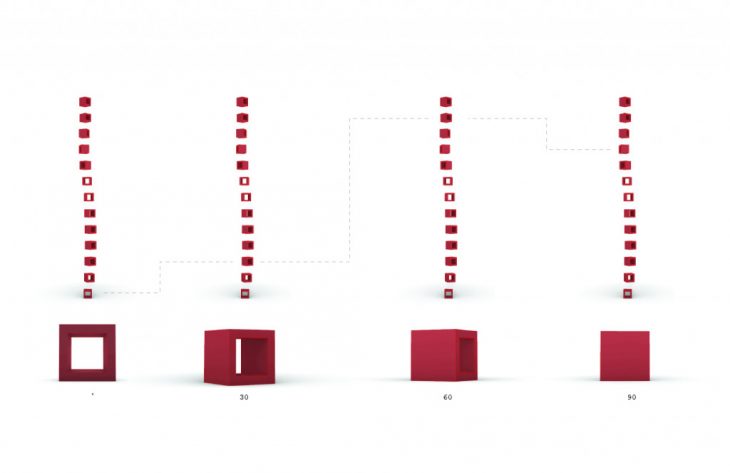 FINAL PROTOTYPE:
FINAL PROTOTYPE:
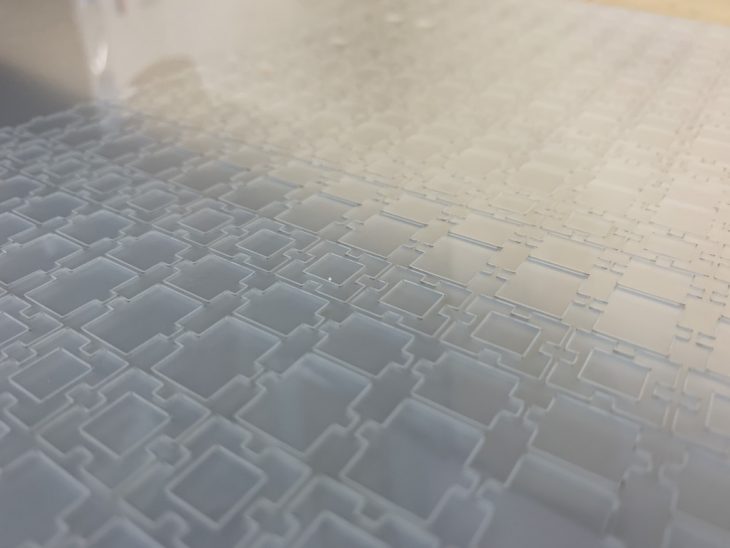
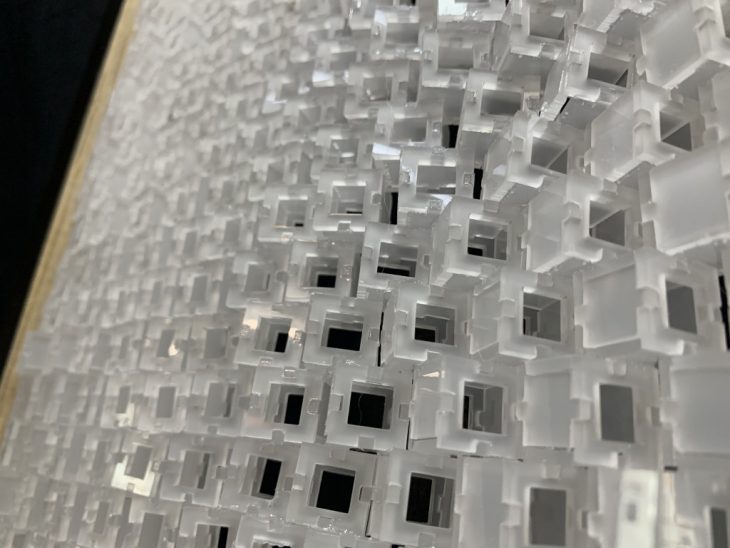
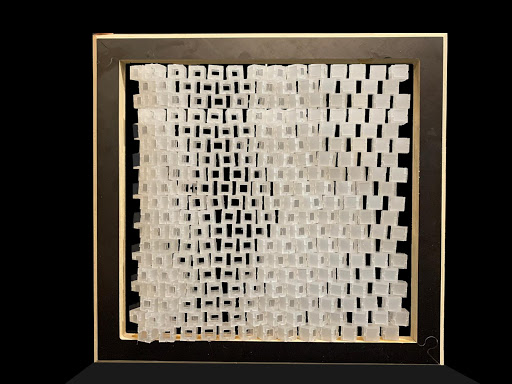
`
AU Exhibition Space and Office – Digital Fabrication is a project of IAAC, Institute for Advanced Architecture of Catalonia developed at Digital Fabrication in (2020/2021)
by: Students: Levy Rodriguez, Nan Yin & Aqeel Sourjah | Faculty: Ricardo Mayor Luque, Lana Awad & Shyam Zonca
