Design concept
The Wind Pavilion is an exploration in the natural form of wind. Using vertical and horizontal forces, ripples and deformations are created on a canopy structure.
The global geometry of the resulting structure is then optimized structurally and environmentally. Once the base form is selected, the openings are created.
The size of the openings are determined using further environmental optimization. The pattern of the openings follows the Chakana, the symbol of the indigenous people of the region, which represents the dynamic between the universe and the life it contains.
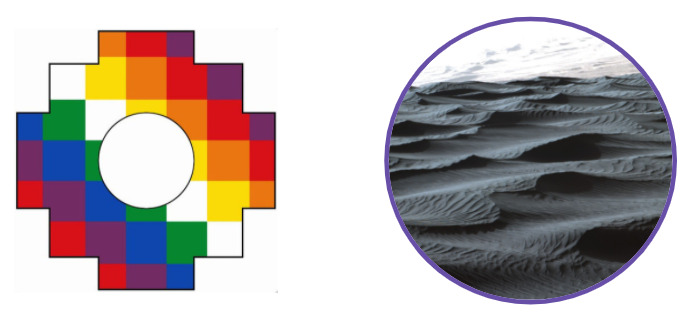
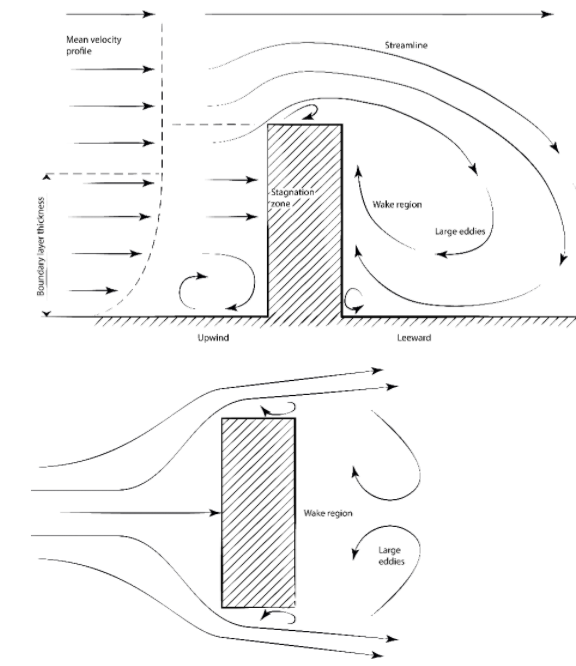
State of the art precedents
One of the state-of-the-art precedents we studied is Southern Cross Station by Grimshaw Architects. Research into wind patterns and sand dunes influenced the design of this three-dimensional roof mesh.
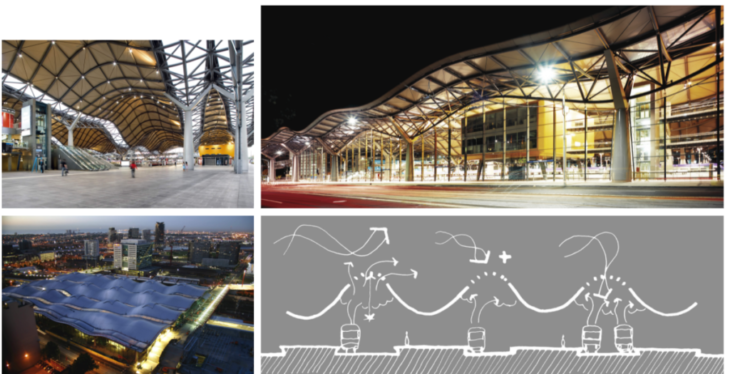
We also looked at various works of Ned Kahn, specifically his kinetic wind facades, which respond to the wind motion.
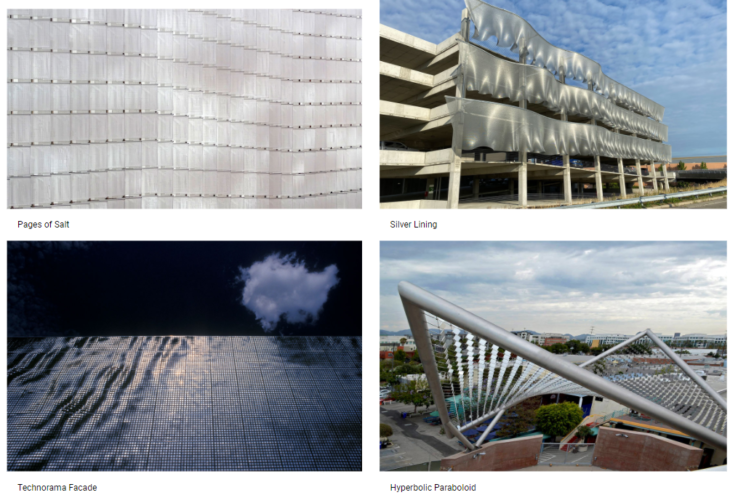
Site introduction
The design of the Wind Pavilion also took inspiration from the cultural context of the Salar de Uyuni. The Chakana is the symbol for the dynamic between the universe and the life it contains, and we use this pattern in the wind pavilion panels.
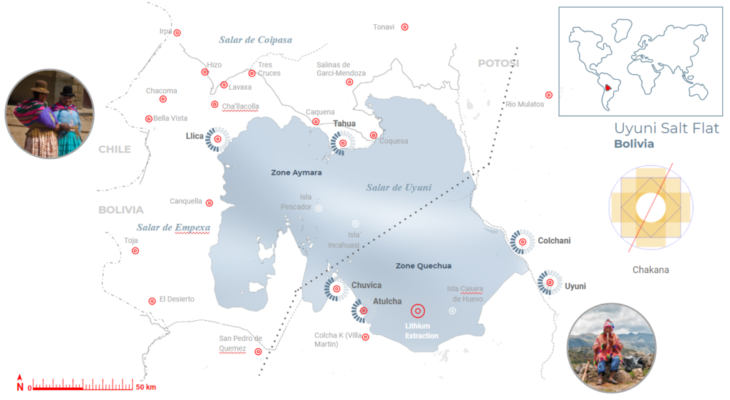
Environmental analysis further influenced the design of the panels by determining the size of the openings. In Uyuni, over the course of the year, the temperature typically varies from -3°C to 21°C. The climate is classified as a cold desert climate.
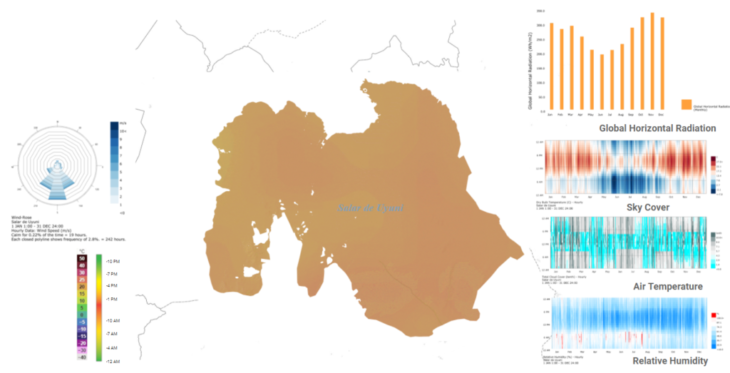
Computational development
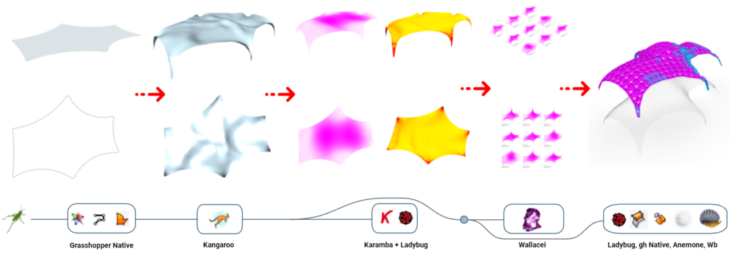
The computational design process begins by creating a 2D mesh using grasshopper native components. The 2D mesh is taken into Kangaroo, applying wind forces and other forces to constrain the mesh in place and create support points. Structural analysis is performed using Karamba to determine the structural displacement. Environmental analysis is performed using Ladybug to determine the insolation and hours of sunlight. Next, a multi-objective optimization study is conducted using Wallacei. Finally, we apply the panels to the resulting form.

Wind forces applied in Kangaroo are in the Z direction and the Y direction. Each direction can vary from an amplitude of 0 to 20.
Optimization process

The genes of the optimization study are the size of the supports, the radius of the curves, the amplitude of the wind and the rotation of the pavilion on the site.

The objectives of the optimization study are to minimize the displacement to ensure structural stability, maximize amplitude of the wind forces to achieve the desired rippling deformations, and to maximize solar insolation, because the climate is quite cold.
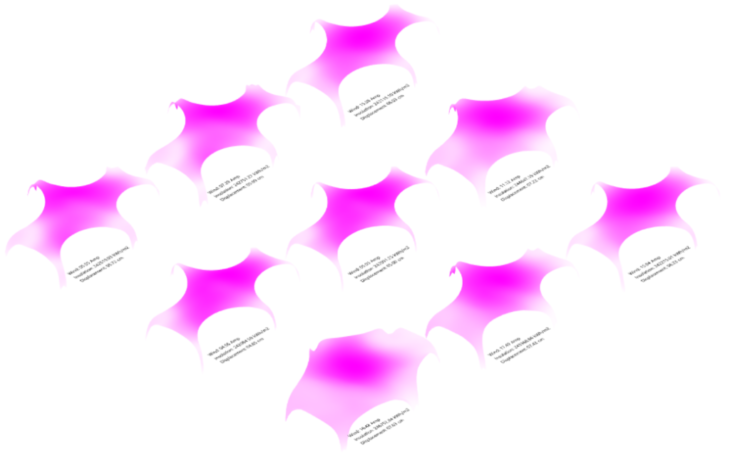
9 of the Pareto front solutions showing the displacement. The darker pink represents the most displacement.
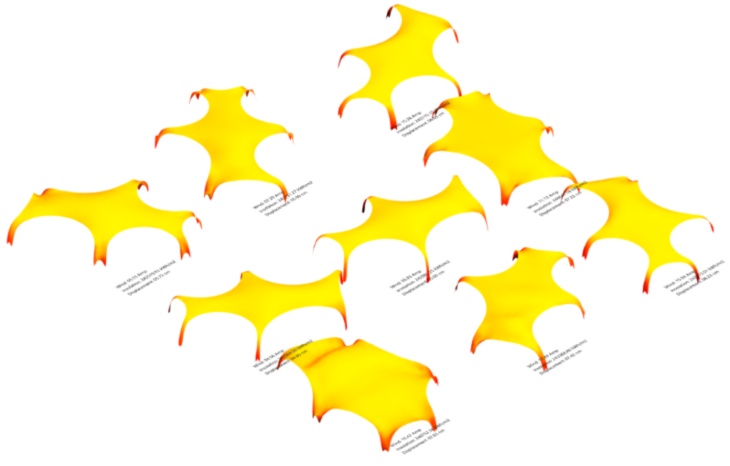
9 of the Pareto front solutions showing the insolation. The lighter yellow represents the most insolation.

The optimal solution was selected based on the fitness values, where one objective can no longer improve without worsening another objective.
Design Process
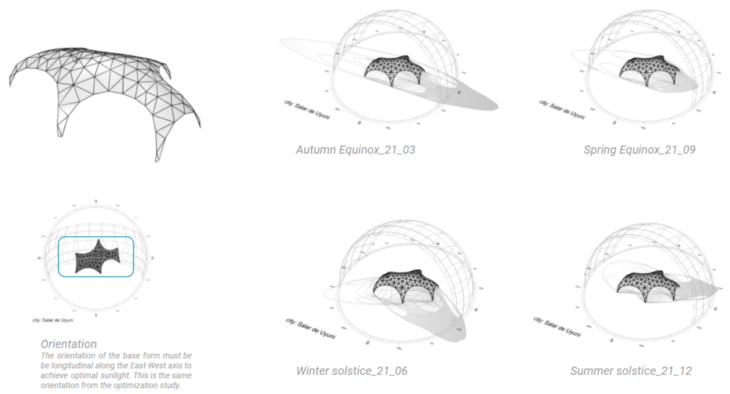
Using the information obtained from environmental aspects, we have the shadows and the direction to obtain a better area of protection. We applied a constraint to find the sun positions up to 19.20° Celsius.
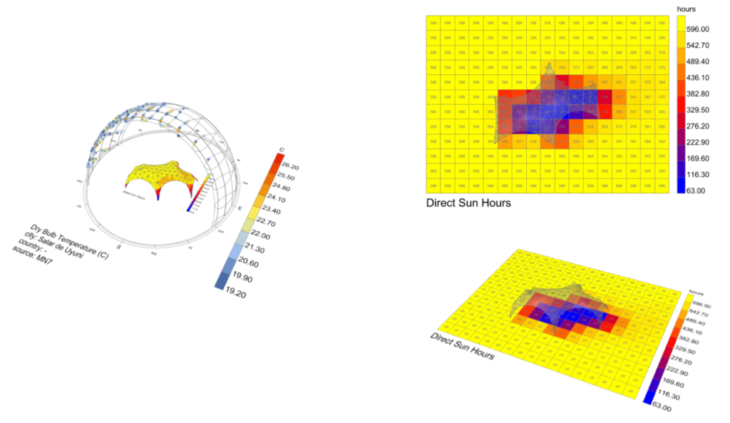
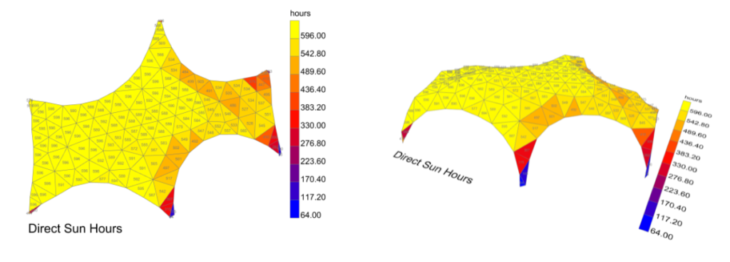
Next we obtain the values where the radiation has impact and the normals of each face of the mesh.
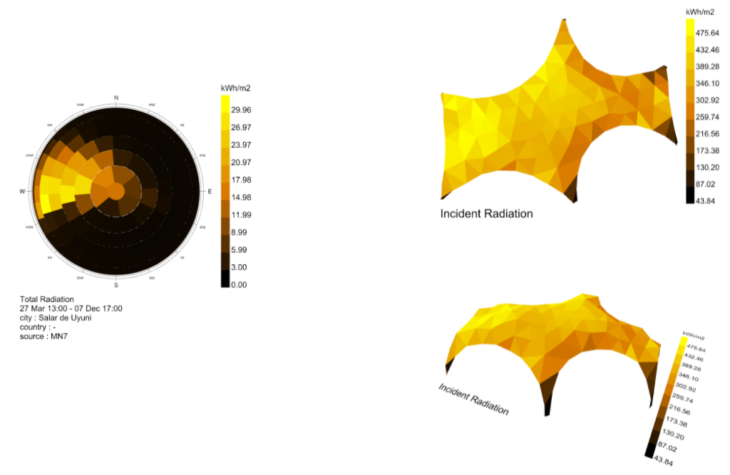
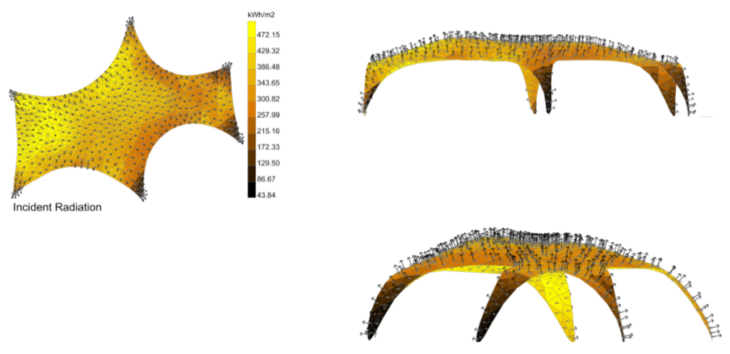
At this point we look to the pattern exploration, inspired in the local iconography of millenarian civilizations, we apply the Chakana cross as a first exploration.
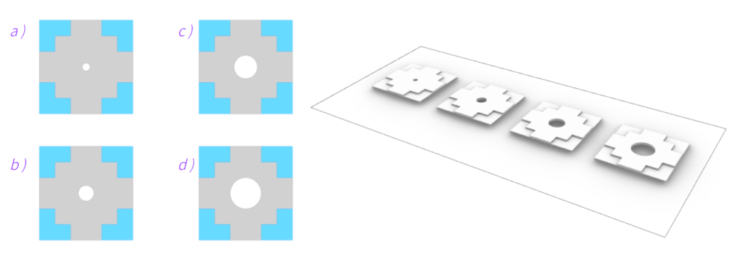
We adjust the void in the middle to create a variation to see the reaction over the mesh and the radiation impact creating an opening in the panel. This is in the range between 25% and 100%.
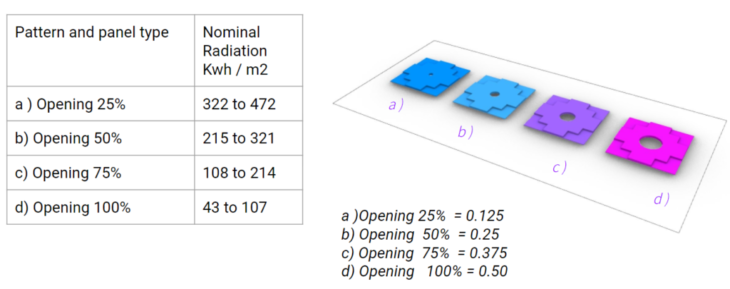
Our initial results creating openings with more radiation and in the support part the one with lowest values.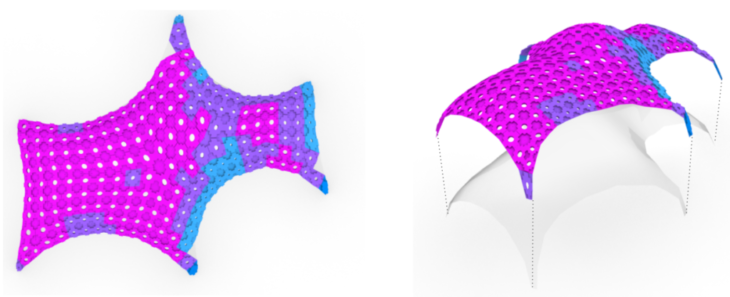
With this other exploration we apply a smooth geometry based in loft curves and at the same time a variation in the middle of the curves
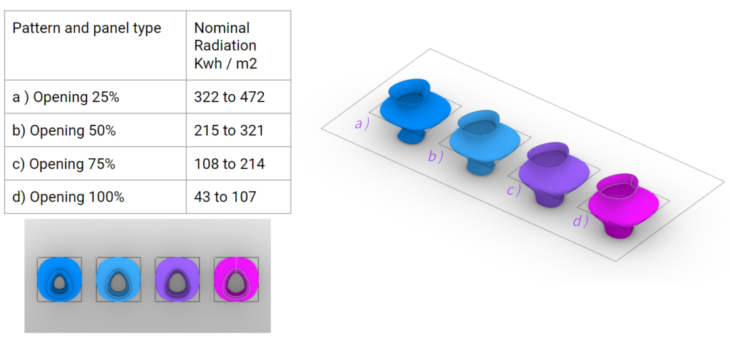
We can see the variations and behavior over the geometry. Having the past result we can see and exploration applying the impact of particles over the mesh in the base part with anemone and weaverbird.
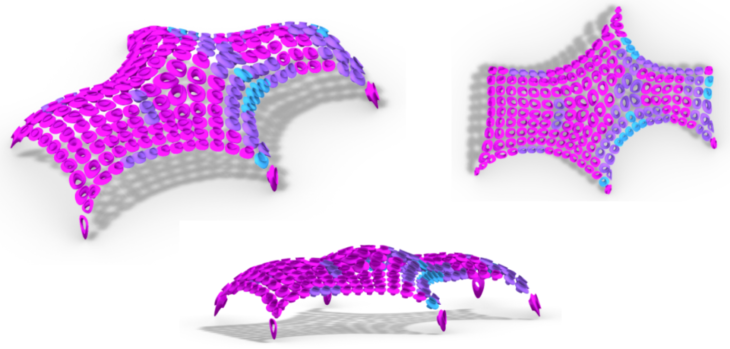
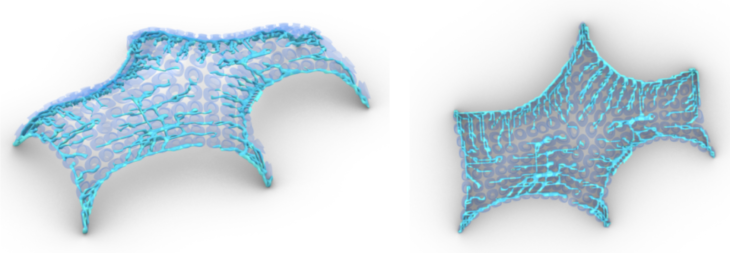


Architectural Quality
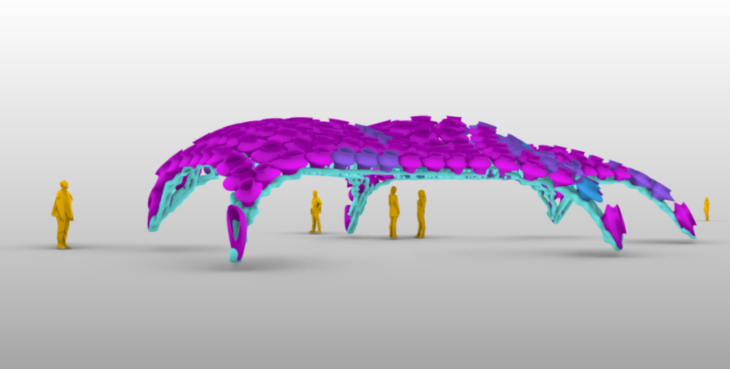
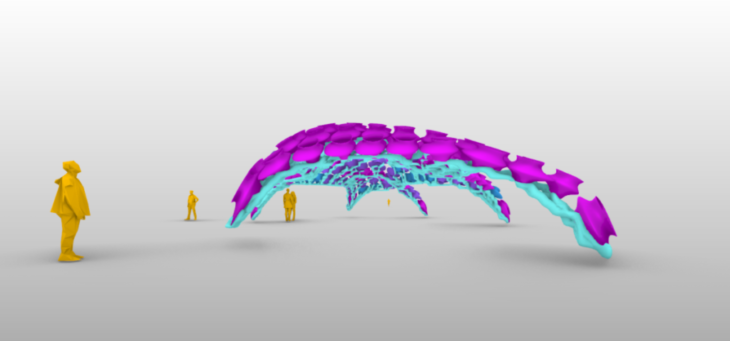
Wind Pavilion is a project of IAAC, Institute for Advanced Architecture of Catalonia developed in the MaCAD 2022 by:
Students: Amanda Gioia, Rodrigo Alvarez and Ara Keuroghlian
Faculty: Rodrigo Aguirre, Hesham Shawqy