BUILDING
DHUB. Barcelona Design Center / MBM Arquitectes
This structure allows visitors to explore the city while concentrating on the design values of everyday urban things. The building’s facade is completely blank on a one side, which is adjacent to a large open green space. Making that particular facade more interactive seemed like a better fit for the area, making it more ambient and responsive.
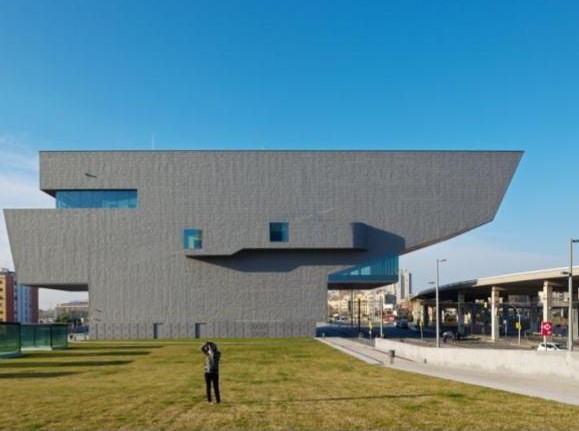
CONCEPT
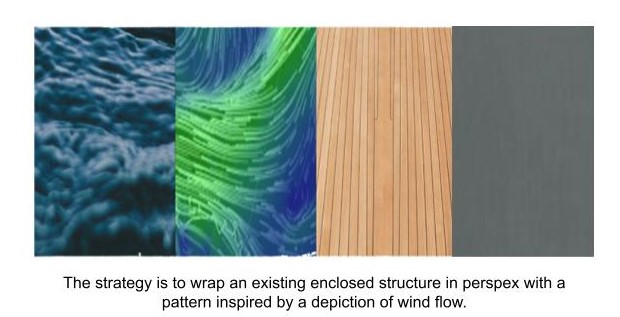
CODE DEVELOPMENT
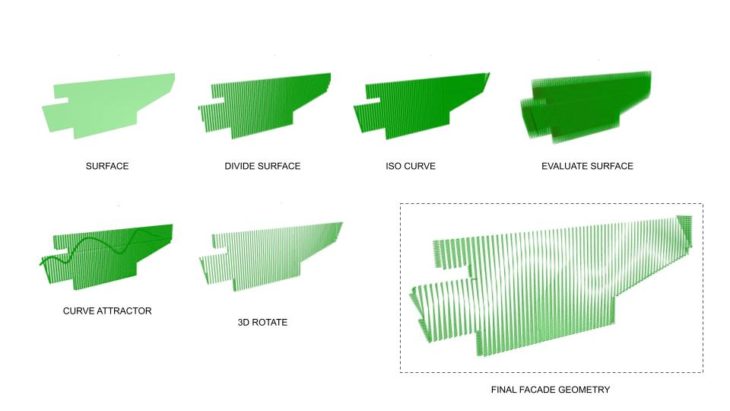
Conceptual design development process
PSEUDO CODE
Part 01: Pseudo code for trimmed surface
- Set surface.
- Divide surface to get with UV count.
- Create bounds through tree statistics to get UV lines of the trimmed surface.
- Deconstruct domain to get UV points on the trimmed surface.
- Construct isocurves on the surface through the isopoints and merge the data.
- Remove the duplicate lines on surface.
- Split surface to get the fragments.
- Deconstruct B-rep to get edges of the surface and UV lines.
Part 01: Pseudo code to build responsive facade
- List items to get the vertical lines on the trimmed surface.
- Mark the centre point on curve through point on curve.
- Get normals of the points through surface closest point.
- Evaluate surface to get the normal plane on the points.
- Set attractor point near the trimmed surface.
- Measure the distance b/w the mid points on surface and attractor point..
- Extrude the surface through points towards the attractor point with an amplitude.
- Set one curve near the surface to set curve attractor.
- Curve Closest points to get distance b/w curve points and points on surface.
- Find the angle b/w the 2 vectors to rotate the geometry.
- 3d rotate the geometry with x axis of rotation with aid of deconstructing plane.
- Divide the rotation angle by reducing the extent of rotation.
- Manipulate the curve at any point to extrude and rotate the louvres
FINAL CODE
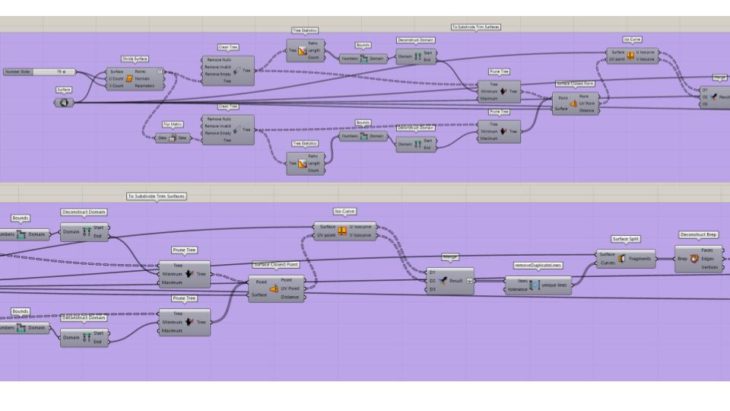
Script to achieve the uv points on trimmed surface

Script to achieve the responsive facade with curve attractor
RESPONSIVE FACADE ANIMATION
FINAL RENDERS
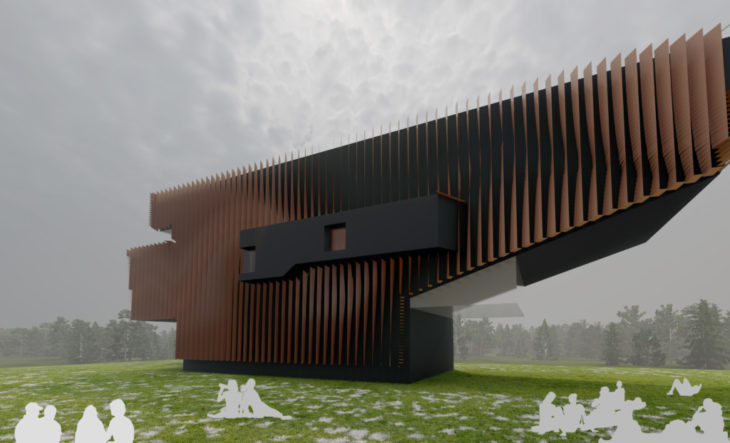
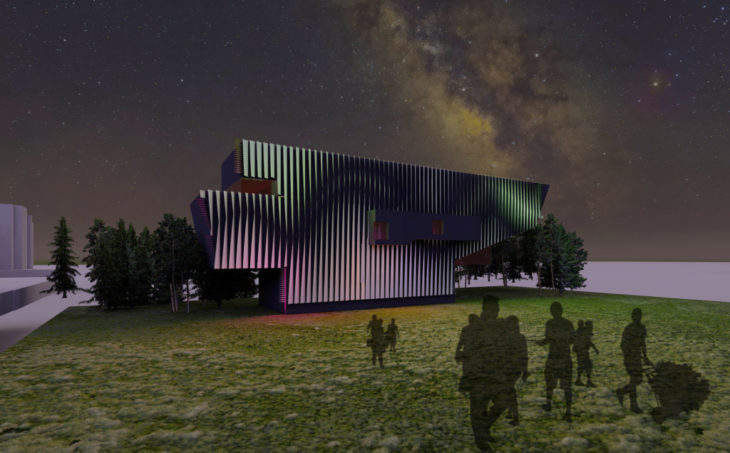
WIND CURRENT VEIL is a project of IAAC, Institute for Advanced Architecture of Catalonia developed at Master in Advanced Architecture in 2021 by Students: Pragati Patilkulkarni, Vishakha Pathak and faculty: David Andres León, faculty assistant: Ashkan Foroughi.