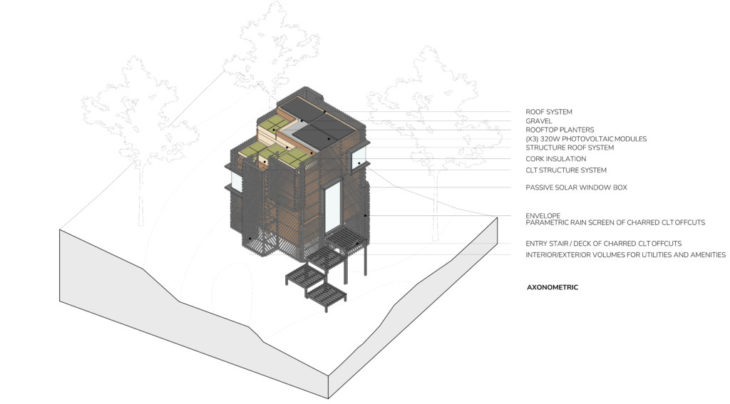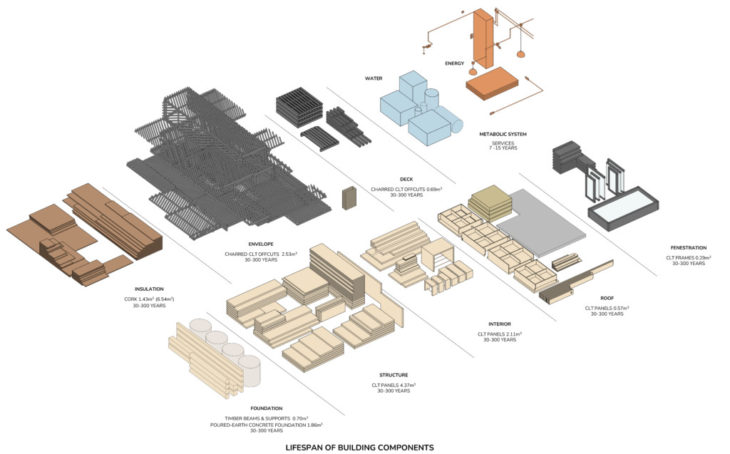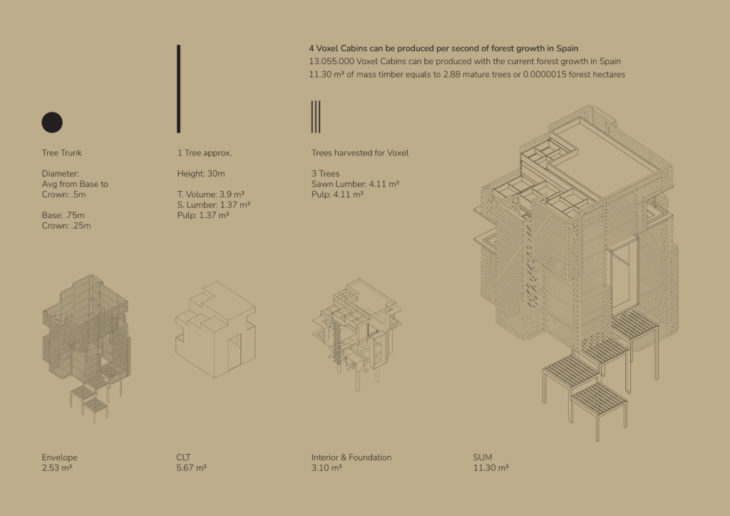Voxel X4 corresponds to the number of cabins that can be produced per second of forest growth in Spain. It is a case study project that seeks to re-evaluate the ecology of materials as well as the metabolic flows of water and energy in order to carry out a quantitative analysis of the original “voxel” quarantine cabin, designed and produced for the purposes of Master in Advanced Ecological Buildings and Biocities (MAEBB) of the Institute of Advanced Architecture of Catalonia (IAAC) Valldaura Labs.
Voxel has already been built by a team, made up of students, professionals, and experts formed by the directors of the master’s degree Daniel Ibáñez and Vicente Guallart, the energy expert Oscar Aceves, the water expert Jochen Scheerer, and the architects Elena Orte and Guillermo Sevillano, among others. It was designed and built in just 5 months, turning the dense forest of Collserola, Barcelona, into the home of a truly ambitious project in the area of ecological architecture.

EXTERIOR & INTERIOR PHOTOS (Photos by courtesy of IAAC)
To supply the raw materials of the project, 40 pine trees were harvested and cut into 3cm boards and stacked to dry for three months. After they reached the proper humidity level, each board was taken into the Valldaura Labs carpentry to be processed into hundreds of pine lamellas. Each lamella was then encoded into a specific sequence, tagged, and pressed into more than 30 structural CLT panels which were assembled into a 3.6×3.6m cube.
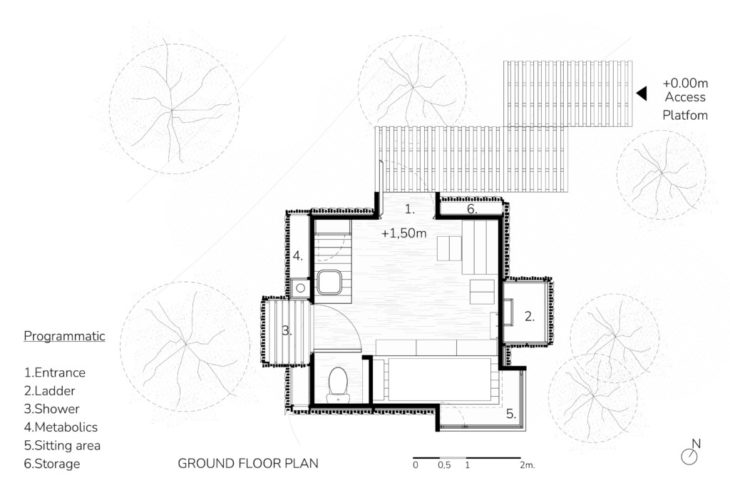
GROUND FLOOR PLAN (reproduced by the author)
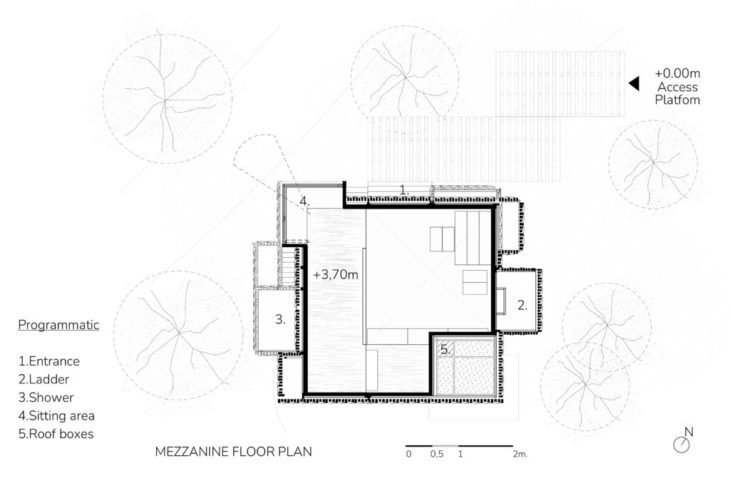
MEZZANINE PLAN (reproduced by the author)
The interior of the Voxel follows the basic concept of Fixed-Dynamic-Fluid which invites the adaptability of the space according to different users while providing all the comforts of a house in a structured manner.
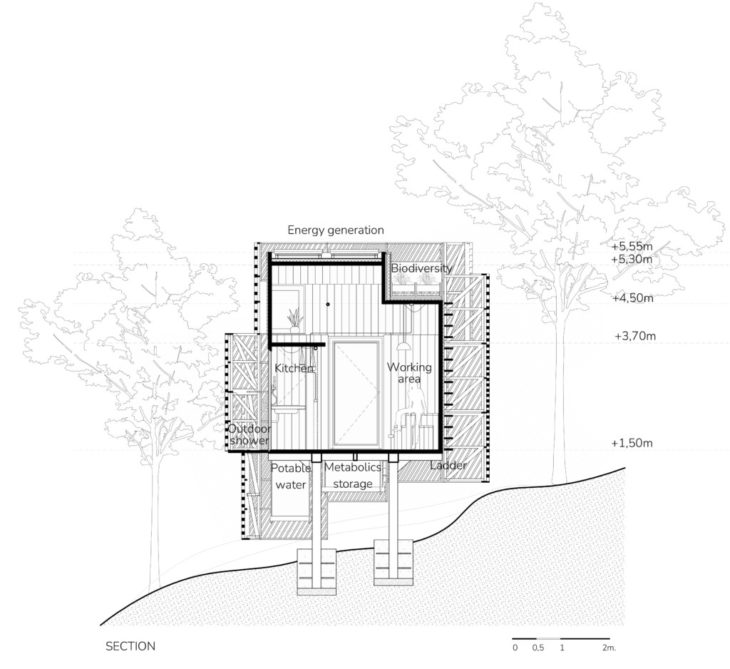
SECTION (reproduced by the author)
Different timber arrangements of the equipment show alternative usage of the interior spaces.
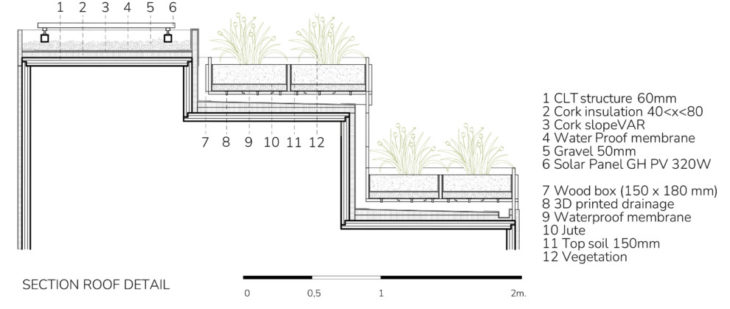
SECTION ROOF DETAIL (reproduced by the author)
The roof of the cabin features a series of garden boxes with elaborate joints milled with computer-numerical-control (CNC) machinery (no screws, no glue), which holds a variety of local plants and funnel rainwater into a collection tank below. Cork insulation was placed over the wooden panels, and a burnt wooden skin was placed over it, using the Japanese Shou Sugi Ban technique, which protects the building from rain.
AXONOMETRIC (produced by the author)
The cube of 3,6×3,6m is hovering above the sloppy terrain while providing different views from the interior to the outside.
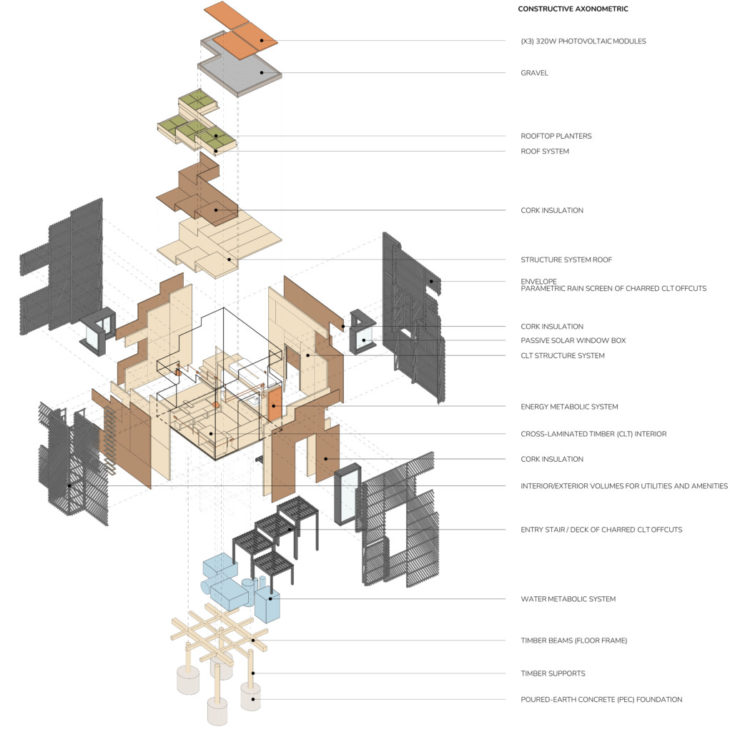
CONSTRUCTIVE AXONOMETRIC (produced by the author)
The exploded constructive axonometric diagram shows the different layers of the structure. The foundation is implemented through a cylindrical-shaped compacted earth foundation with pine posts and beams to support the CLT slab of the Groundfloor. All the CLT walls, roof, and interior of the structure are made of pine wood. The structure is protected from cork insulation and the envelope is also designed as a filter to protect the structure from winds, also creating privacy and hiding the metabolic equipment. The roof accommodates vegetation and solar panels to collect energy.
MATERIAL ECOLOGY (produced by the author)
The project is divided into 9 different categories including foundation, structure, interior, fenestration, roof, deck, envelope, and water and energy metabolic. The CLT panels of the structure and the additional wooden components of the interior and exterior equipment are analyzed in an axonometric constructive diagram. In addition, glass, soil, biogas systems, hydraulic water, and waste disposal systems, solar panels and batteries are also exported for analysis. Each category is calculated according to the area and volume of timber used as well as the number of components and the life span of the building components.
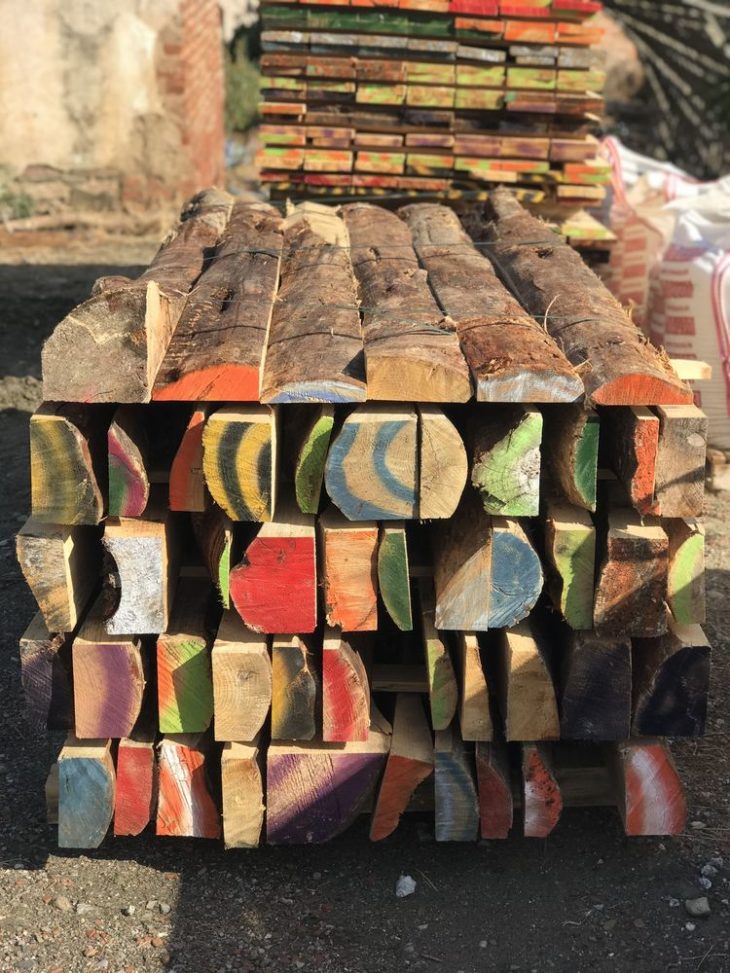
TRACEABILITY & METABOLICS (Photos by courtesy of IAAC)
In a feat of obsessive commitment to locality and understanding the material flows of architecture, every lamella of every panel was tracked and traced, ensuring that every single wooden element of the house can be accurately traced back to the point where the tree it came from. Following the process of circular metabolism, the cabin is equipped with three solar panels and independent battery storage, specifically designed to power the lighting and devices for a single resident. The water system incorporates both rainwater collection and grey-water recycling, as well as black-water treatment within a self-contained biogas system that generates usable cooking or heating fuel and sanitary fertilizer as by-products.
QUANTITATIVE ANALYSIS (produced by the author)
According to the U.N. FAO,36.4% or about 18,173,000 ha of Spain is forested, according to FAO. Spain had 2,680,000 ha of planted forest. Change in Forest Cover: Between 1990 and 2010, Spain lost an average of 217,750 ha or 1.58% per year. In total, between 1990 and 2010, Spain gained 31.5% of its forest cover or around 4,355,000 ha. Forest area (% of land area) in Spain was reported at 37.17 % in 2020, according to the World Bank collection of development indicators, compiled from officially recognized sources.
In 1990 28% of Spain was forested; now the proportion is 37%. Spain has gained 33% in forest area since 1990, from 138,000 to 184,000 km². The increase is mainly due to rural depopulation and the natural expansion of mountain vegetation. 184,000-138,000 = 46,000 km² for 25 years equals to 1,800 Km2 / year equals to 0,2 km2 / hour or 205,000 m2 / hour (1 year equal to 8,760 hours). 1 ha = 10,000m2 or 0,01km2 equals to 20ha / hour * 2,000 tress/ha = 40,000trees / hour. (40,000/2.88= 13,888 cabins/hour * 40,000/3600sec = 11.11 trees / sec & 2.88/11.11 = 0.26 sec per Voxel Cabin).
In this case, 13,055,000 Voxel Cabins can be produced with the current forest growth in Spain. In addition, 11.30 cubic meters of mass timber of Voxel Cabin equals to 2.88 mature trees or 0,0000015 forest hectares (assuming an average 2,000 trees/hectare * 18,807,600 hectares (505,990km2 * 37.17%) = 37,600,000 trees / 2.88 = 13,055,000 cabins).
Finally, the mass of timber used in this case is equal to 0.26 seconds of forest growth or almost 4 Voxel cabins can be produced per second of forest growth in Spain.
—
For more information about the project visit the following links.
https://iaac.net/maebb-voxel-quarantine-cabin/
—
Voxel X4 / sec Case Study is a project of IaaC, Institute for Advanced Architecture of Catalonia developed at Master in Mass Timber Design in 2021/2022 by Student: Alexandros Kitriniaris. Faculty: Vicente Guallart. Course: Cases 1
