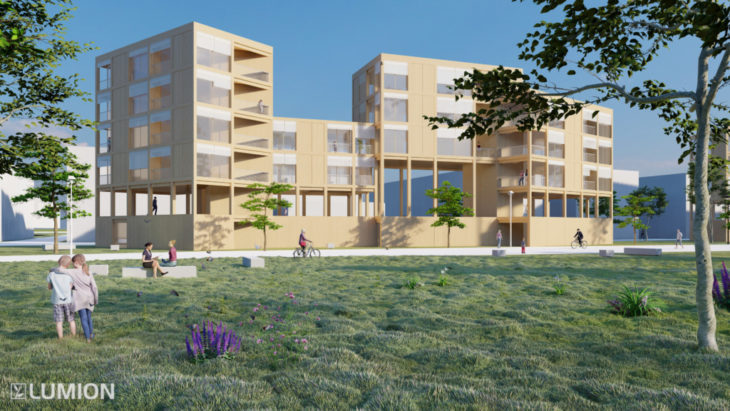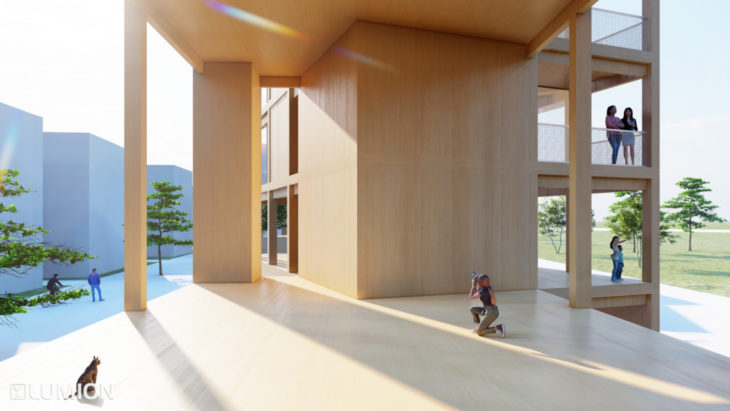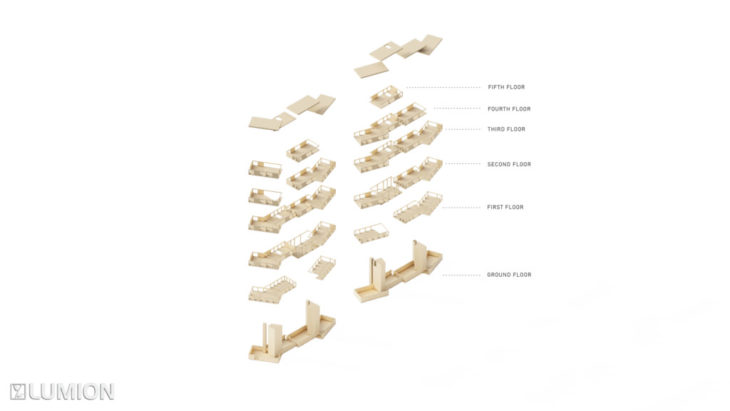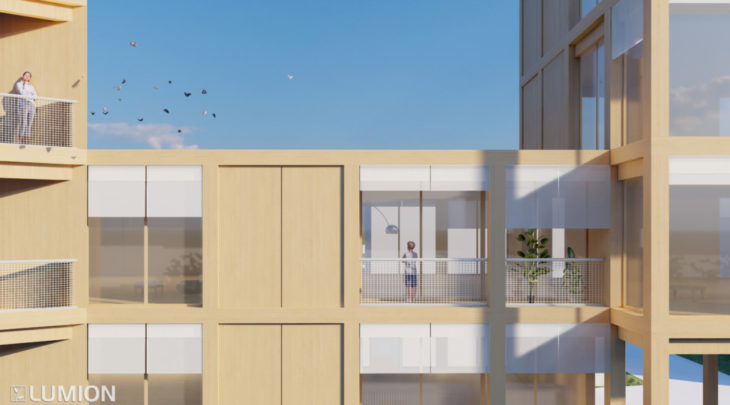ABSTRACT
The main goal of the current project, was the revitalization of timber, as a construction material within the modern practice, using digital tools that through the whole process of design & visualization the emphasis is on the material and as a result on the way the building is presented as a mass timber construction, with all it’s details. Timber’s grain direction, assembly details, joints, were tested & developed in the 3D model, within the scope of the course.
The workflow that followed included the optimization of the existing 3d model of the project, which was used for the development of this exercise. The project was produced during the course “Collective housing in Mass Timber” from Module II of the master, so already a 3D model was available, though an revision was needed. The optimization had as a main goal to simplicity the 3D, correct mistakes, organize layers and create files that are compatible with Lumion. This methodology also included the export of the model, following the principle of grouping in layers the objects that had the same materiality, in order to be imported to Lumion.

FIG.1. Exterior view from park

FIG.2. View from semi open spaces

FIG.3. Exploded axon_Structure

FIG.4. Exterior view
In Lumion what was important is to give real dimensions to all structural elements (wood textures, material reflectivity, grain direction etc.). Setting up the crucial scenes for presented the important points of buildings use, was investigated, while animations that had to do with timber construction processes or building’s walkthrough were developed.
Visualizing Mass timber, Collective Housing project in Athens is a project of IaaC, Institute for Advanced Architecture of Catalonia
developed at Master in Mass Timber Design in 2021/2022 by:
Students: Eirini Doumani-Korka
Faculty: Firas Safieddine