COLLECTIVE HOUSING PROPOSAL IN DUBLIN
The aim of this course was to implement visualization and simulation tools and methods to equip us with the capacity to create full scope processes that are focused on the material – timber – and how it is both viewed and constructed. By creating in depth visualizations, we can explore higher definition spatial relationships and perform construction simulations, amongst other visual communication skills. The rendering software we used to convey our projects was Lumion which is an architectural rendering software that makes it easy to convey how our projects will translate into real-life experiences and emotions.
3D Model
The first steps before importing into Lumion was to upload our original model into Rhino where we created new layers and groups to make it easier to assign materials when we uploaded it. The surrounding site and each floor was created as a group and then uploaded into Lumion. Once all the groups were uploaded into the model and correctly coordinated, we could assign materials to convey how we wanted our projects to appear. With that done, we began adding site objects such as landscaping and furniture to occupy the model. Once the model was ready, we could begin to take pictures which would be used to create our renders and show how our project interacted with its surroundings.
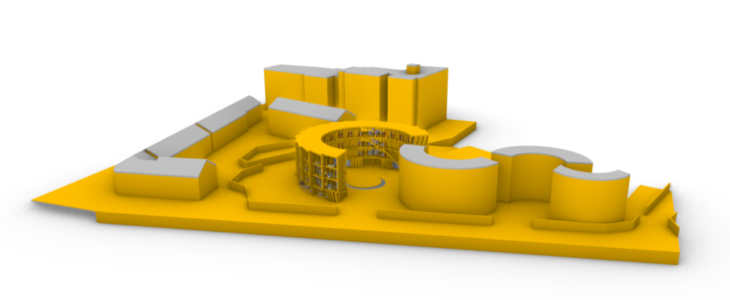
Project Renders
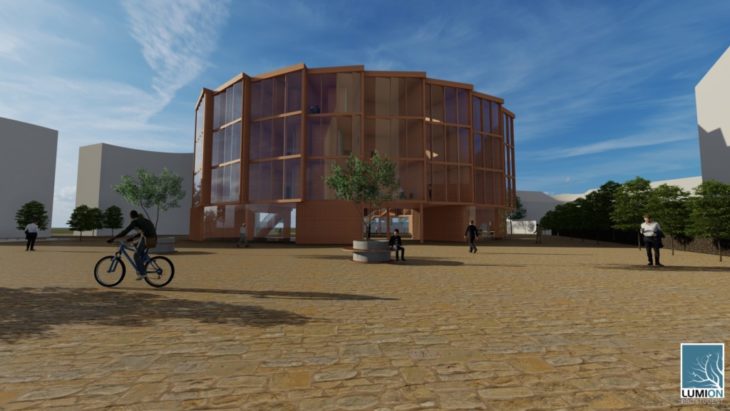
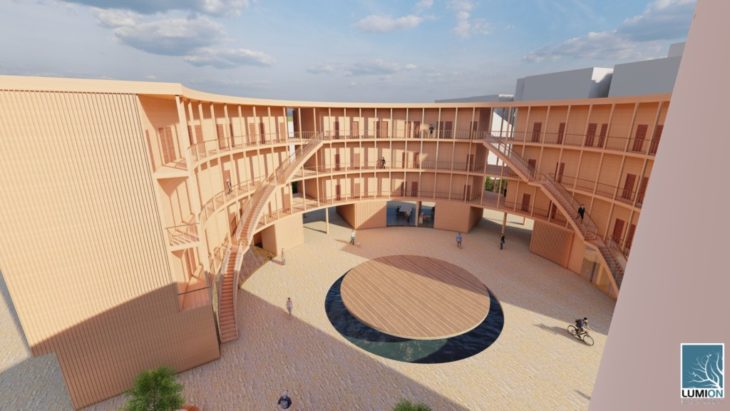
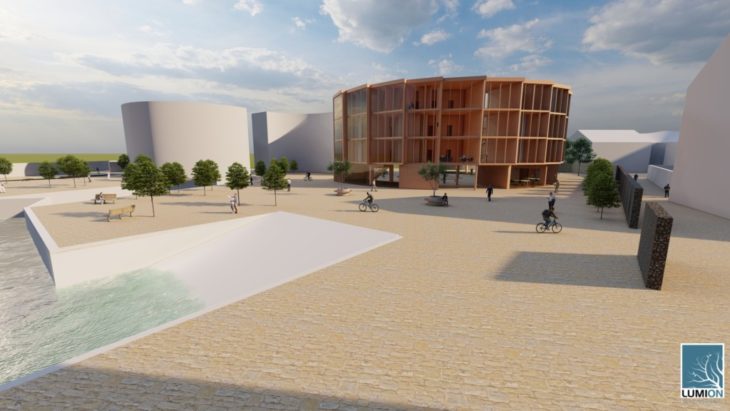
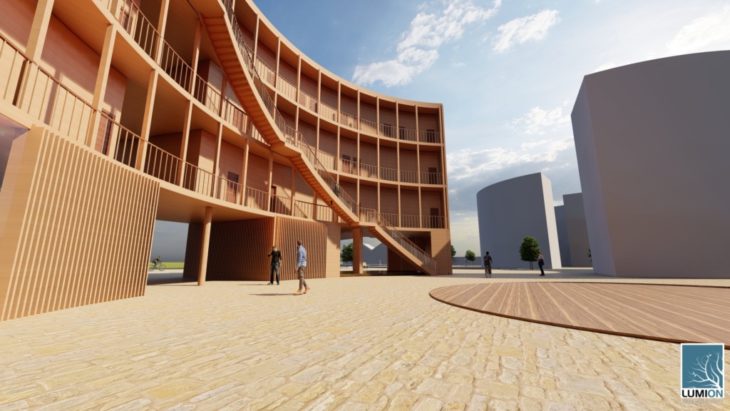
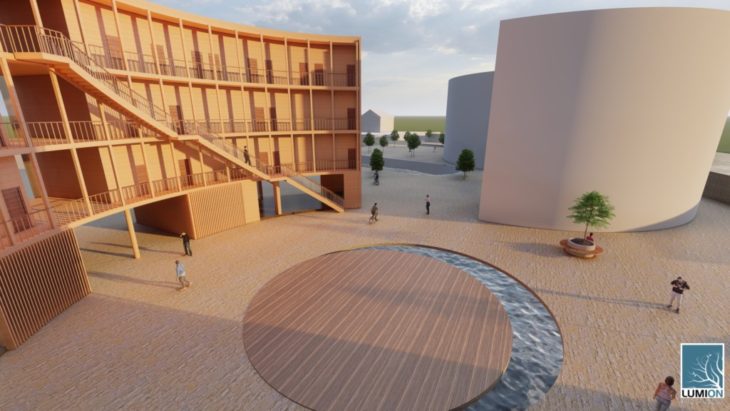
Animated Phasing Video
Visualizing Mass Timber – Collective Housing is a project of IAAC, Institute for Advanced Architecture of Catalonia developed at MMTD in 2021/2022 by student Jack Byrne. Faculty: Firras Safieddine Course: Tools – Module 3