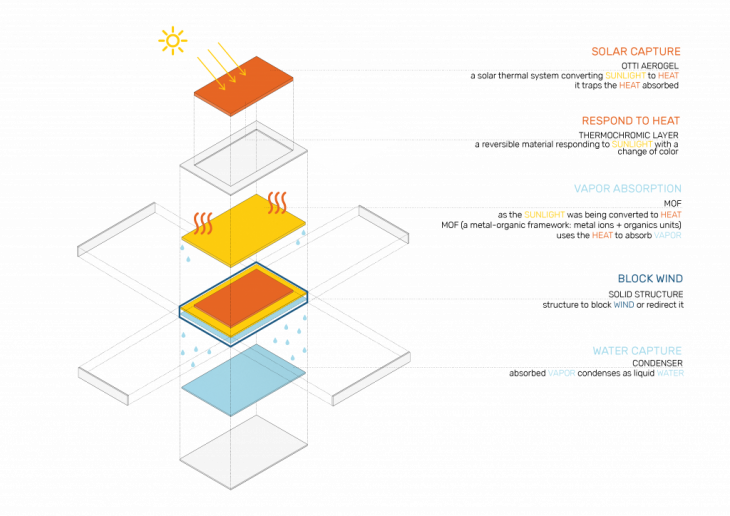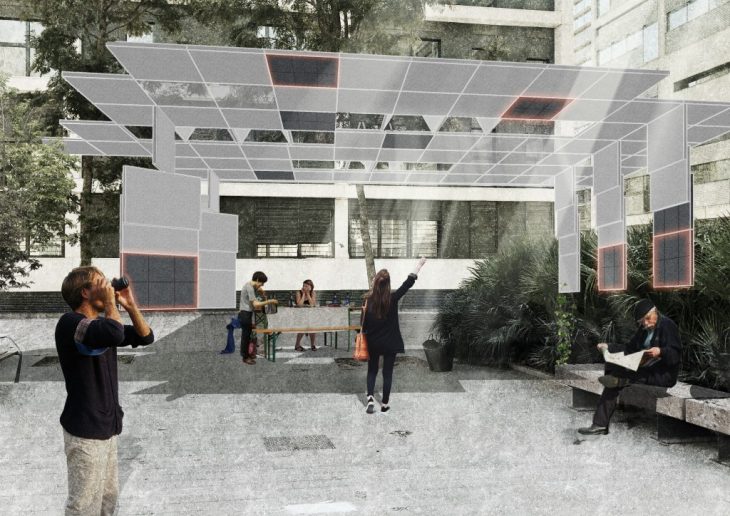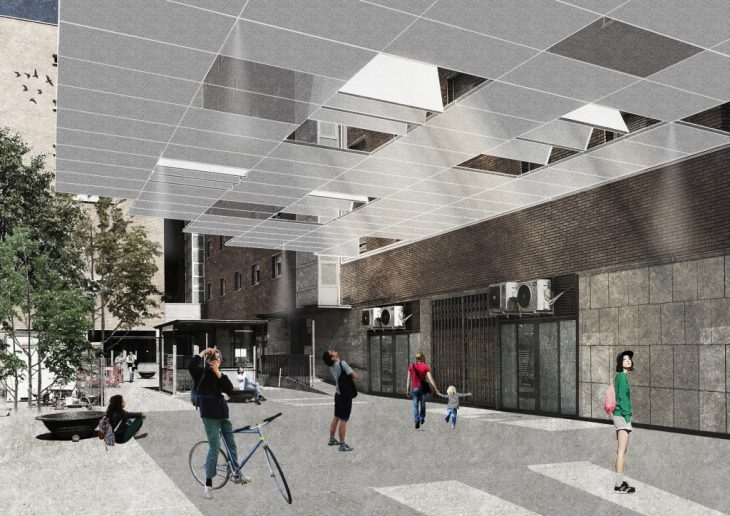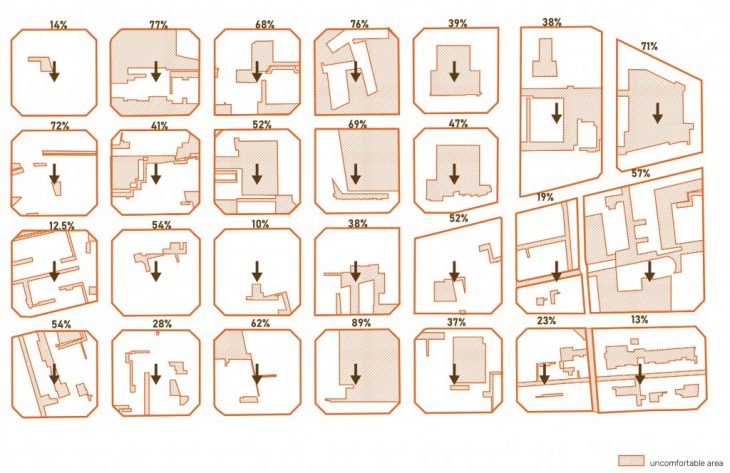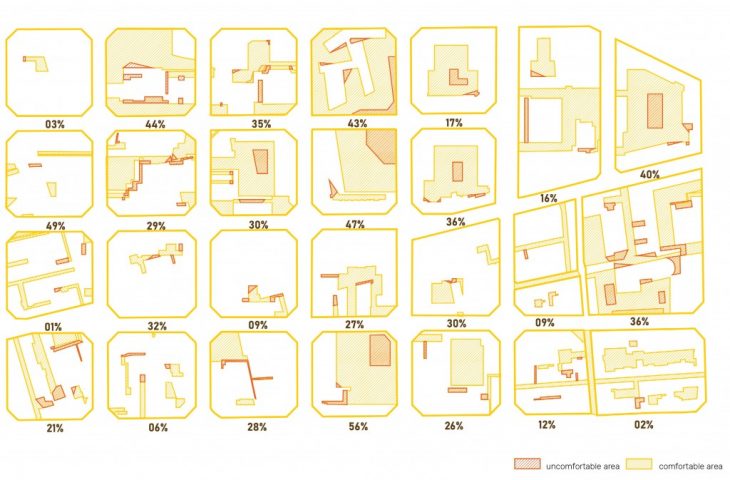URBAN MICROCLIMATE
How is the built environment affecting public spaces?
Microclimate is a major part of urban living and is experienced by people in public spaces.
The main elements affected by microclimate on a city level are: the temperature, humidity ,wind and solar radiation. All these elements are invisible to the human eye but they strongly influence people’s everyday decision such as weither or not to use outdoor spaces.

The use of public spaces can be improved if the factors that affect the urban microclimate are analyzed and the built environment responds to them.
We want to control the comfort zone by focusing on the parameters of microclimate.
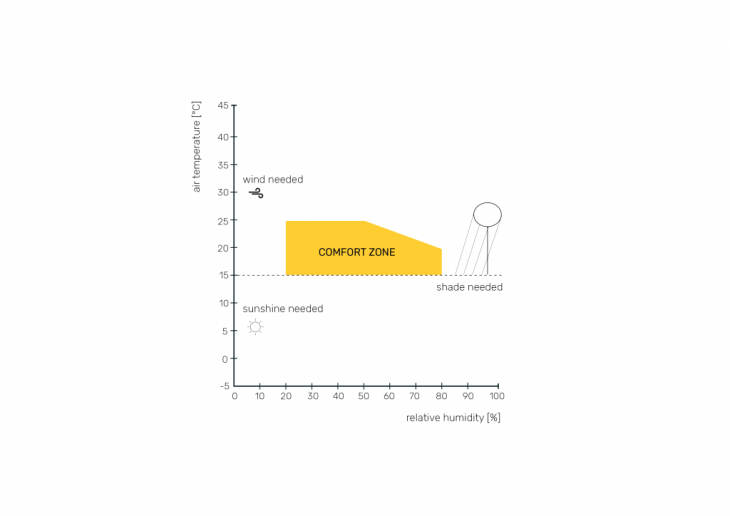
? The comfort zone stands between 15 and 20 degrees of temperature and between 20% and 80% of humidity level; for any point falling outside the zone, some measures are needed.
However sometimes, the built environment produces changes on this comfort zone, like the configuration of buildings, their orientation and their arrangements in space: these different parameters create a different microclimate in each site.
Analysis
In order to study the effects of microclimate in cities before proposing a design, it is important to understand the microclimate conditions with regards to the built environment. In the context of St Marti, we started analysing these conditions in both summer and winter.
The urban fabric has an impact on shadow patterns in outdoor environments, we can see that according to different hours of the day.
The interaction between wind and the built environment has an impact on the urban air flow in outdoor environments.
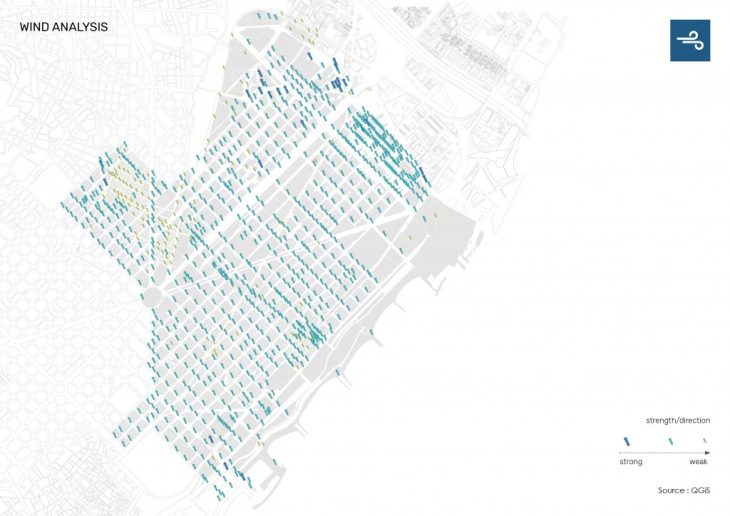
Speaking about temperature and humidity it must be mentioned that most of the time there is a high temperature in summer which leads to overheating and high humidity level.
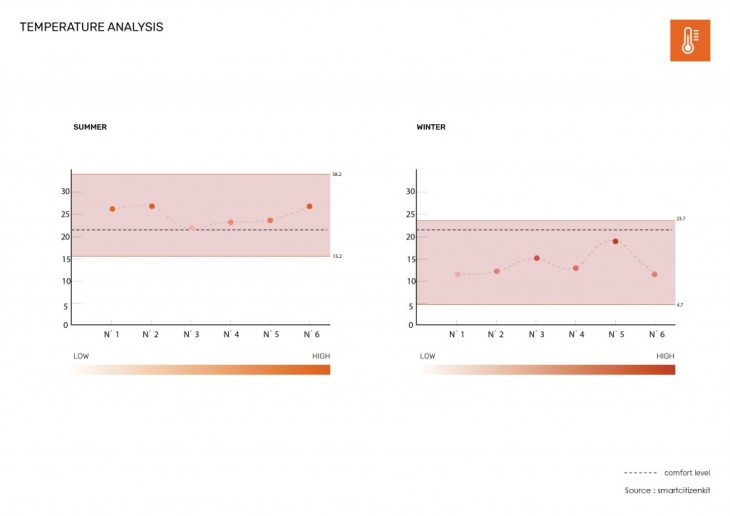
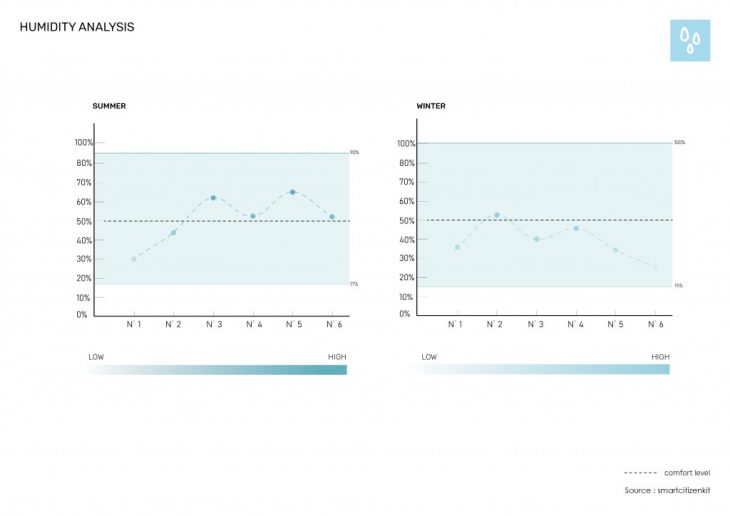
Taking into account all facts that were figured out during the analysis it is obvious that the urban fabric and microclimates elements are affecting the public spaces. HOW?
> In summer overheating areas with high humidity levels.
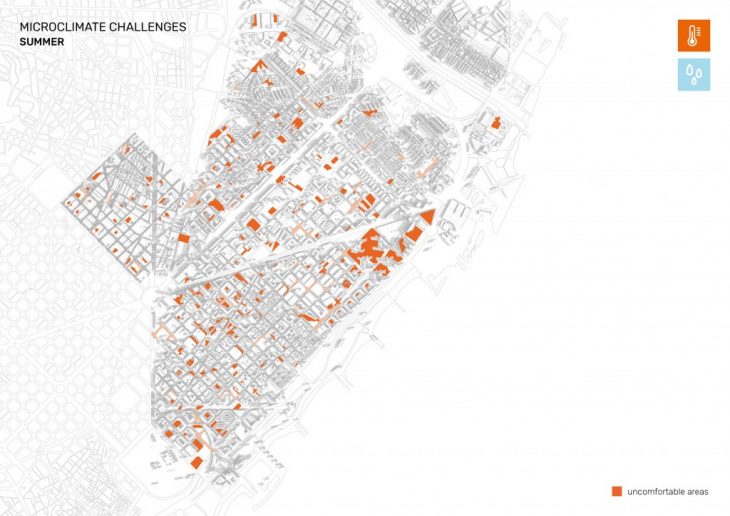
> In winter, lack of sun in public spaces and strong wind with high humidity levels.
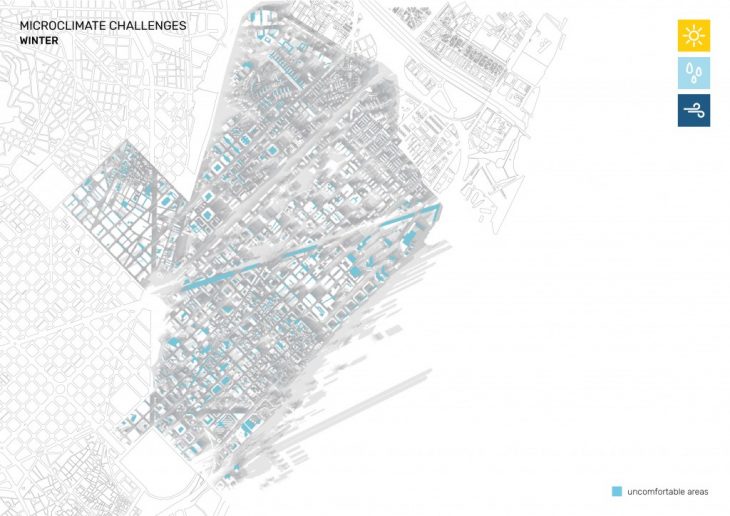
Further, in addition to microclimate elements, it is also significant to study more specific parameters and divide public spaces according to different typologies.
How typologies can be chosen?
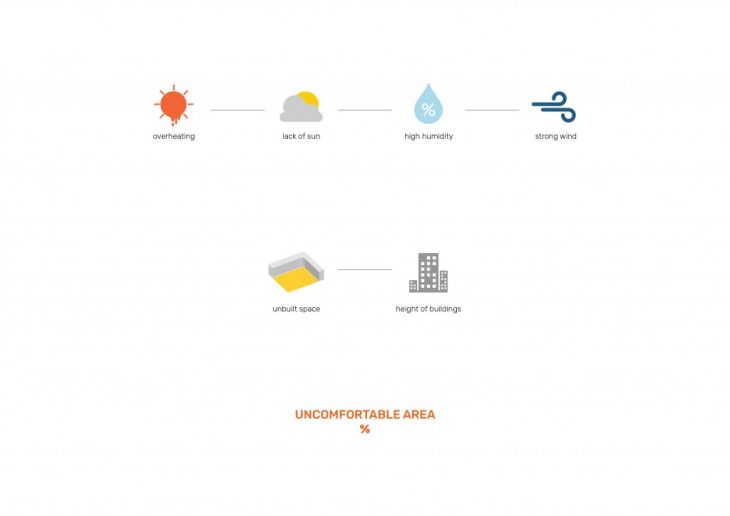
Relying on this diagram, blocks were divided through the percentage of unbuilt space.

Solar radiation is a dominant variable in open spaces. The thermal environment is created by the interplay of radiation coming from the sun and the reflection, absorption and re-emission of the radiation by the earth and the built environment.
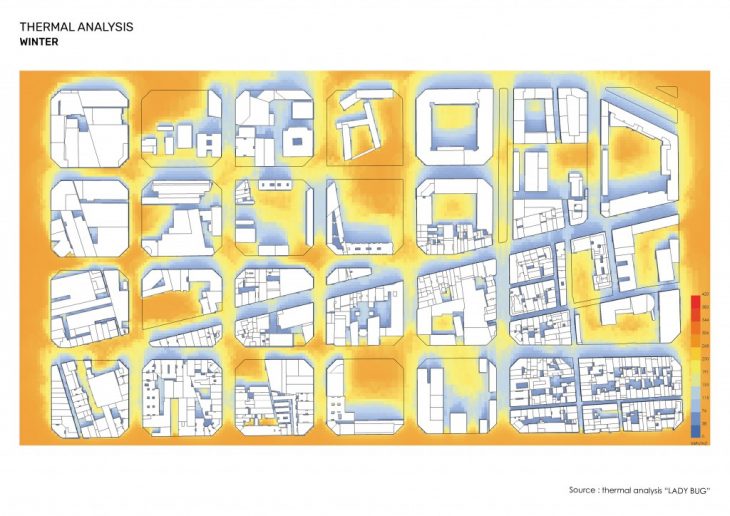

Extracting the percentage of uncomfortable area with lady bug we were able to compare and divide the public spaces and blocks from 10% to 80% of uncomfortable areas.
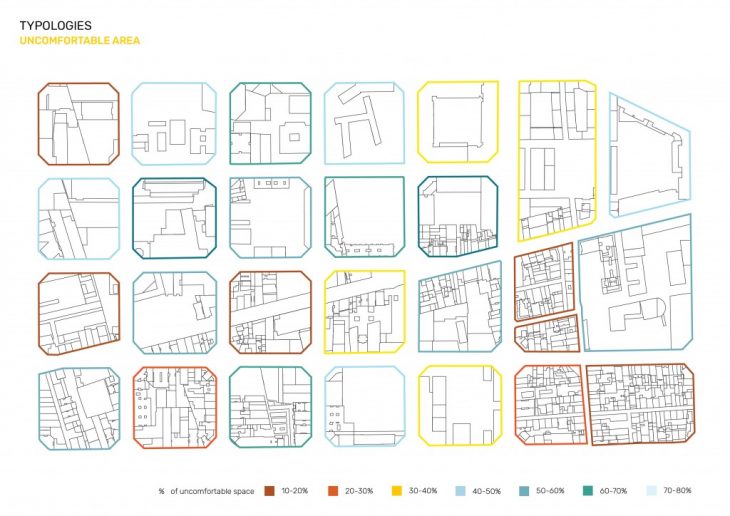
Going further, it was decided to focus on 4 typologies to make proper analysis.
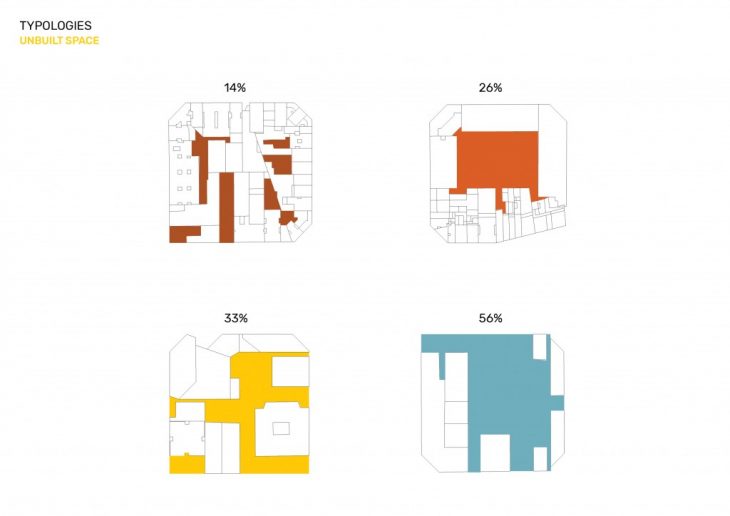
Analysis of typologies
Type 1
The street canyon is one of the parameters affecting the percentage of uncomfortable areas. It refers to the ratio of the height of the building to width of street. The built environment in this case is allowing access to the sun in summer and preventing in winter. There’s a heat loss from street canyon caused by obstruction of the sun by the buildings.
With the venturi effect, in winter; there is a high speed wind tunnel increasing the wind speed in the center. All of these are causing 52% discomfort in this public space.
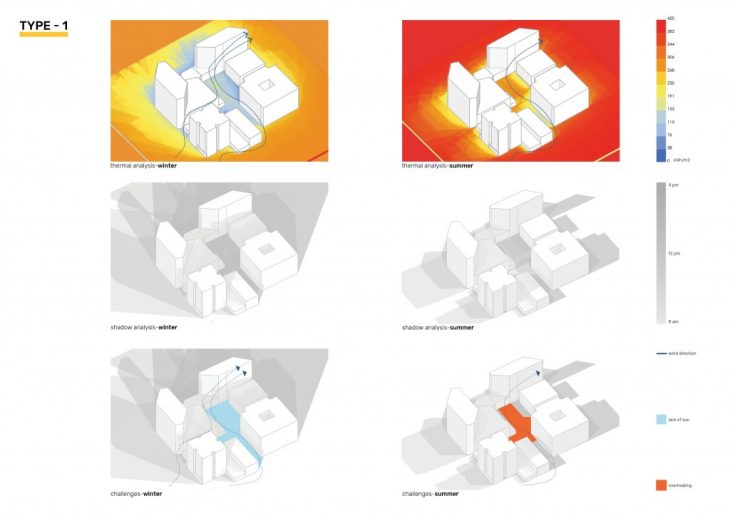
Type 2
The courtyard in the center is causing high turbulent wind both in summer and winter. In summer the absorption of radiation of the sun is causing the heat between the buildings to be trapped, and a high percentage of direct radiation on street surfaces. 65% uncomfortable areas.
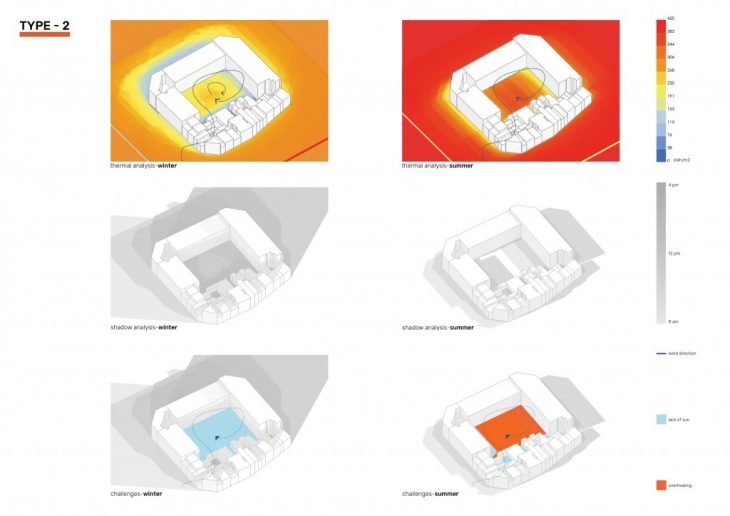
Type 3
In summer, there is also an absorption of sun radiation with the heat being trapped. In this case, the heat effet is decreased due to the 2 wind tunnels increasing the wind in the center. Whereas in winter this wind is causing discomfort in some areas. 38% uncomfortable areas.
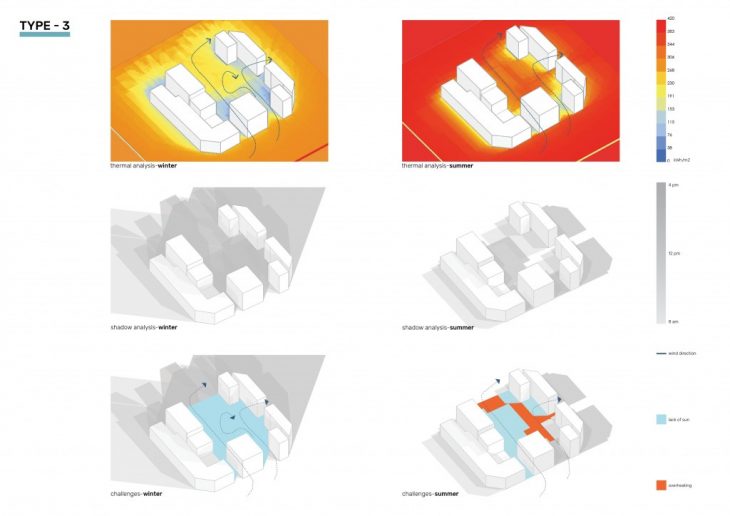
Type 4
This dense block is absorbing the sun radiation in between the narrow streets in summer, whereas the street canyon is convenient in winter.
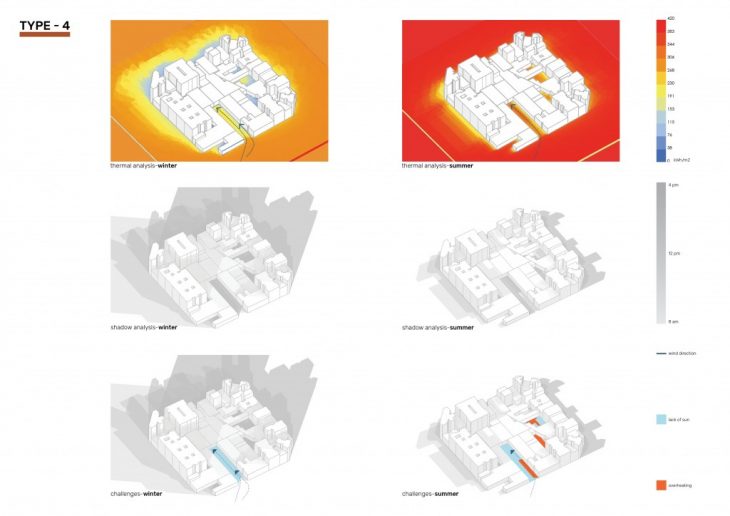
Buildings are usually the cause of microclimate challenges in public spaces, such as lack of sun, overheating areas..
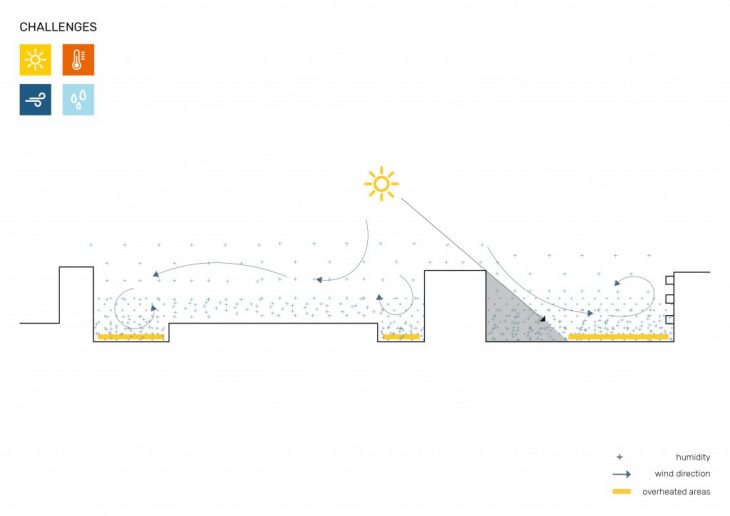
But how internet of buildings could be used to solve these problems?
– Introducing sensors as a grid to the buildings facades: they capture data about main factors that are needed to control the comfort zone in public spaces( temperature, wind speed, humidity levels..)
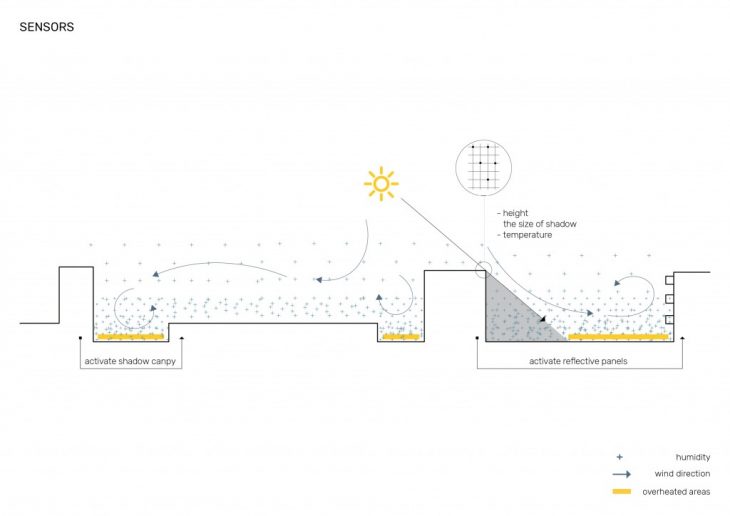
And more than that, these sensors have a database about parameters of the building itself, that will help to be aware about which particular building is causing these changes in the public spaces.
According to this sensors, one building will help another one to activate panels, we’re suggesting a solution to control the comfort zone in public spaces.
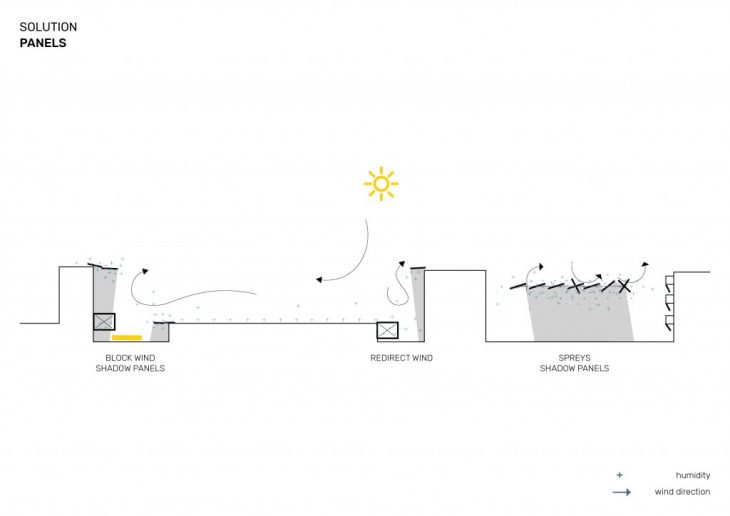
Speaking about the structure, it worth mention that it is adaptive and responsive structure to the environmental conditions and human interaction.
1) Building: a system powered and activated by sensors located on buildings, these buildings are the base of unfolding system.
2) Dynamic programmable thermal structure, it organically grows depending on the microclimate factors.
3) The structure shifts states in response to the environmental conditions
4) As well as the human interaction with a capacitive sensing mechanism to activate total comfort level
In order to tackle all microclimates elements it was designed a multi-layered structure.
Using multi-functional material and system of panels in public spaces, it becomes not static anymore. The structure is simulating urban dynamic and adopting to the environmental behaviours. Moreover, this structure reduces the percentage of uncomfortable zone in a public places.
Vision 1
Panels heat, block and redirect the wind, reflect the sun
Vision 2
Panels shade and solve the overheating problem
Impact
Having designed this multifunctional structure a number of problems in public spaces were solved. First of all, the percentage of uncomfortable zone was decreased, so now people will be able to spend more time outside.
More than that people won’t worry about carrying additional tools like umbrella or fan because now environment is able to adapt to climate conditions and create good microclimate for inhabitants.
Urban Microclimate is a project of IaaC, Institute for Advanced Architecture of Catalonia
developed at Master in City & Technology in (2018/2019) by:
Students: Natali Barada, Polina Skorina, Xinyu Zhang
Faculty: Areti Markopoulou
Faculty Assistant: Alex Mademochoritis
