Objective
Expansion is the everlasting need for urban growth in the compact city of Barcelona. The new districts always face two issues: how to connect themselves with the rest of the city, and how to be more self-sustainable. Cerdà’s plan arranged the blocks of Eixample with a system of public space. The interrelated public space optimizes the pedestrian experience across the urban fabrics. The area of public space that was needed to achieve this interrelation came at the cost of construction density. Naturally, when the project came to reality, this interrelation was lost to densification. As the city’s present image shows.
Cerdà’s Plan
 1-We came to an approach that is conceptually close to Cerda’s implementation.
1-We came to an approach that is conceptually close to Cerda’s implementation.
2-Our concept has a lot of pedestrian paths, to optimize walkable spaces surrounded by nature.
3-The genetic design has a variety of functions in each superblock. Connecting one green corridor to another.
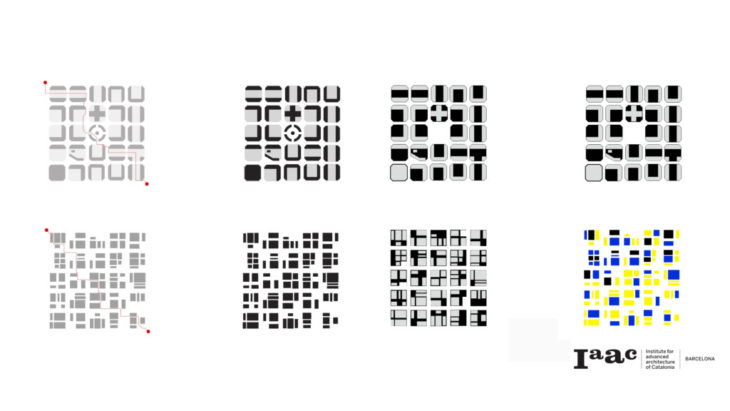 Blue – residential /// Yellow – commercial /// Black – production
Blue – residential /// Yellow – commercial /// Black – production
Matrix System
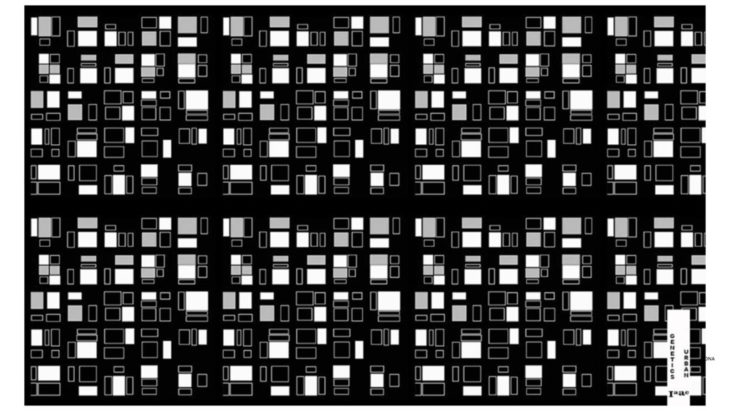
Cities Alive: Towards a Walking World
Walker’s cities are better cities for everyone
In this project, we bring the advantages of the human-scale pedestrian cities back into the modern context. We highlight the opportunities for cities to embrace the public space of on-foot activities at the minimum cost of utilitarian functions, in response to the most imminent social, economical, and environmental challenges that those cities are facing.
Cities without nature: no future?
It is now universally accepted that human activities have a marked impact on the environment, nature and living things, shaping the destiny of our planet to the point that it is today causing a major ecological crisis. If nature does not need humankind to exist, humankind in contrast cannot hope to survive without nature.
1- walkway in and through the superblock (creating a shortest path for pedestrians)
2- a variety of functions in each block
3- subdivide the superblock into the plot regions, which have different functions
4- maximise the surface area for green space and sunlight for each block
5- the relationship between the height and width of a variety of sizes
6- superblock vs. Superstructure
DIAGRAMMATIC PROCESS

In order to generate a block that contains a variety of functions within its own parameter, we appropriated the idea of the garden maze – allowing passages to divide slots within the super-block into different sizes. This approach may eventually flip the street pedestrian activities outside-in, completely separating it from the mobile traffic, and us the block space more efficiently as a human-scale labyrinth.
1. The resulting offsets from the 2d Grid with square cells are then subdivided
2. The boundary surface is then optimized
3. Exploded depending on the differences in the building uses. Which are set according to colour types and building height.
4. The ground space is then utilized for green walkable spaces and a minimal rooftop area for green spaces.

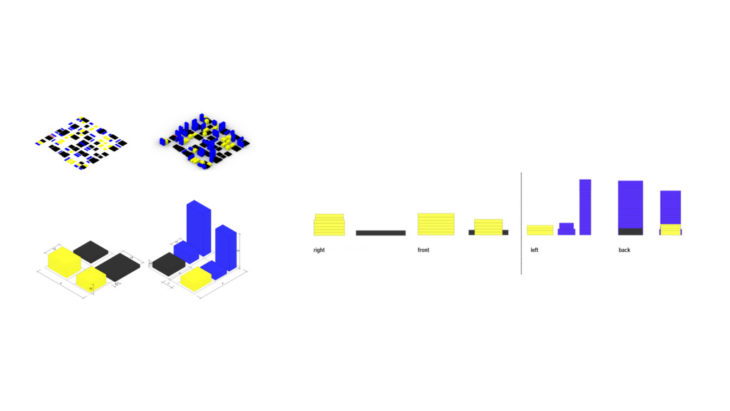
Block size: a =114m – 10m = 104m
Open Area: b1b2 < 800 m²
Plot shortest edge c:
8.1 < c1 < 25m, color blue;
25.1 < c2 < 30 m, color yellow;
30m < c3, color black.
Extrusion height h:
8m < h1 (blue) < 80m
8m < h2 (yellow) < 40m
4m < h1 (black) < 10m
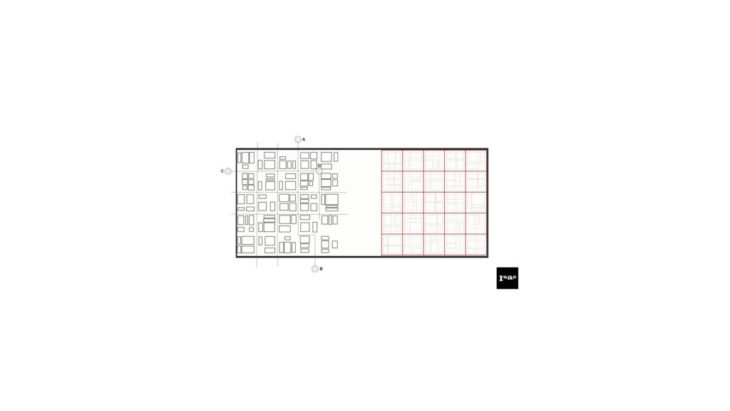
Shortest Path
A series of points were placed around the region union of the superblock. We then interconnect the points.
Using the new city grid and the interconnected points. We optimized for the shortest path.
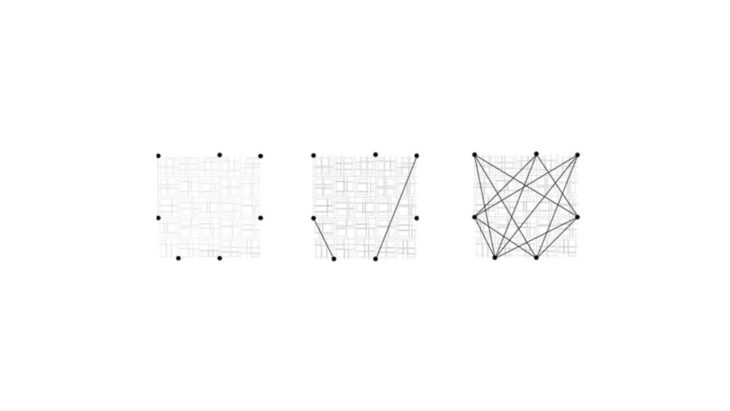 Interconnecting Point
Interconnecting Point

Redevelopment Plan
Established a community with strategies to work towards achieving a net-zero-carbon building.
Sant Adrià de Besòs Catalan pronunciation is a city and a municipality within the comarca of Barcelonès in Catalonia, north-eastern Spain. It is situated on the Mediterranean coast, at the mouth of river Besòs, extending to both sides of the estuary although the original settlement with the parish church lies on the left bank of the river, in the northern part of town. Sant Adrià is the smallest municipality of Barcelonès and has close ties with the neighbouring cities of Barcelona, Badalona and Santa Coloma de Gramenet, forming a uniform urban area within the Barcelona metropolitan area
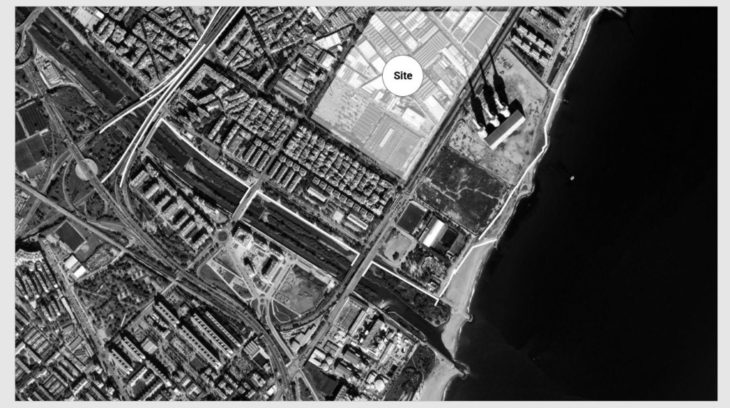
High-Density Living + Increase biodiversity Walkable city
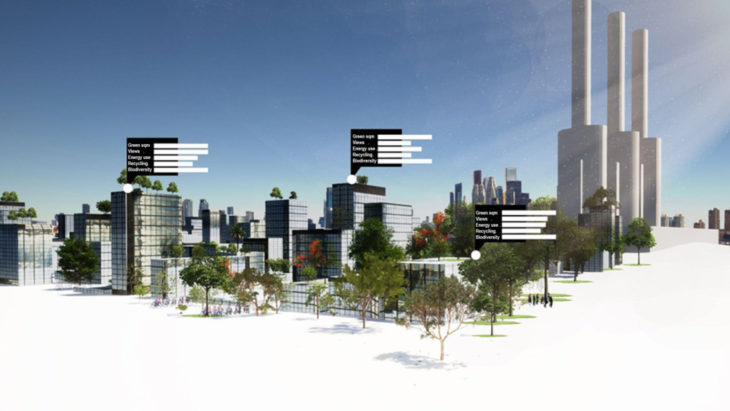
Urban Genetics /// MAA01 2021/2022.
Project developed by Leorick Chilimanzi, Angelina Ovsyannikova & Enlin Guo
Faculty: Oana Taut