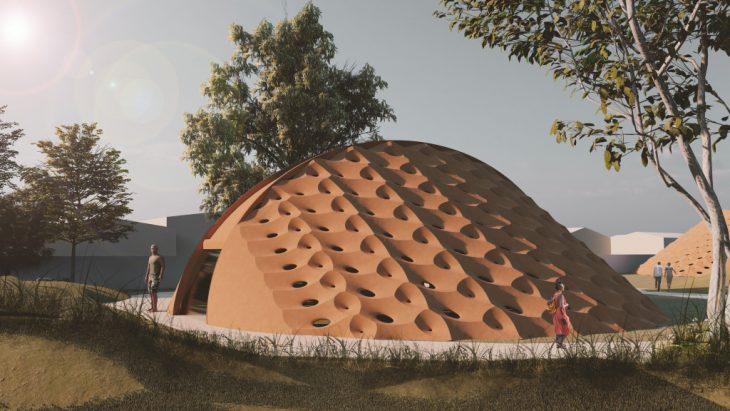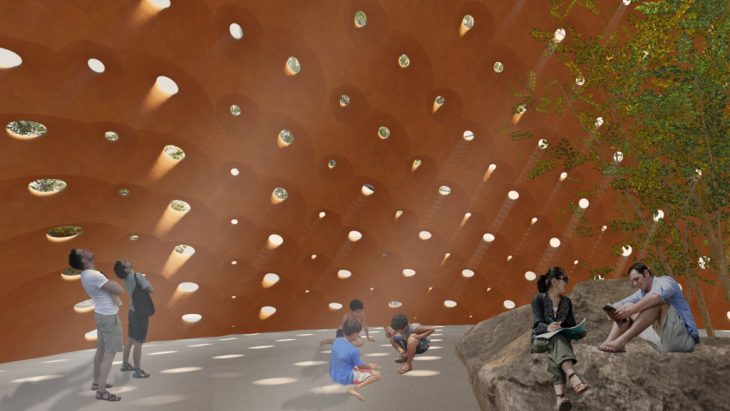UBUNTU VILLAGE
MANIFESTO
With warmer days and cooler nights, Nairobi’s subtropical highland climate poses an interesting challenge in designing a thermally comfortable space for the community of the Masai tribe. ‘Ubuntu Village’, is designed to bring the community closer by allowing its users to involve in cultural exchange and social interaction in spaces designed to evoke sensorial experiences through the play of light and shadow, whilst conserving the traditional Kenyan architectural heritage.
SITE
- LOCATION
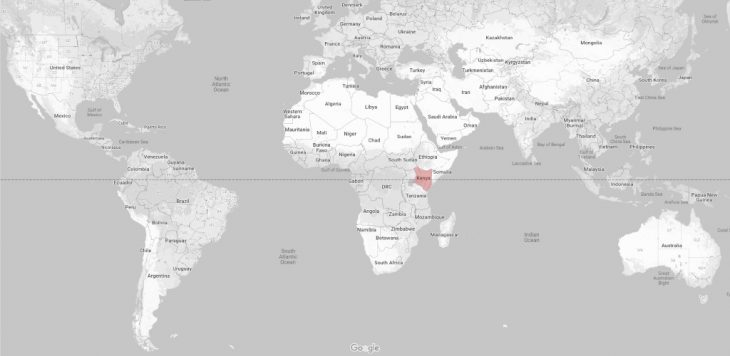
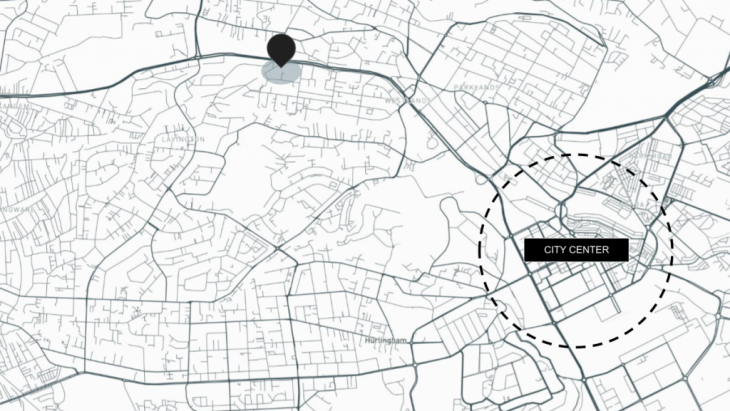
Our site is located on Kirawa Road in Nairobi, Kenya.
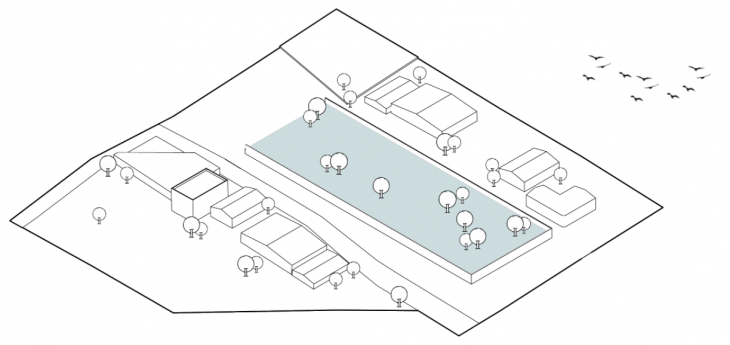
Which is 13 km away from the main city, the site is located close to a Masai weaver’s colony.
- CLIMATE ANALYSIS

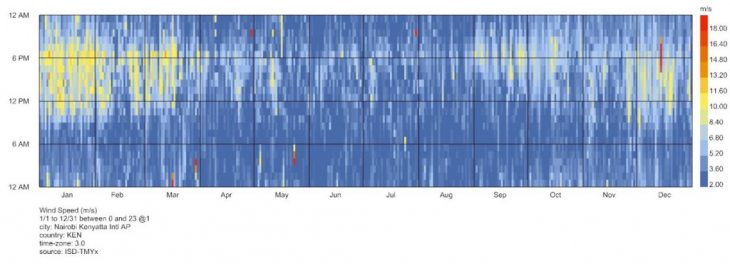

During the cooler monsoon season, the highest radiation is observed towards the north. On the other hand, intermediate levels of radiation are observed towards the southwest and southeast direction. The data taken from the climate analysis guided the building orientation during the design process and helped indicate areas that require additional shading from harsh heat and sunlight.
MATRIX
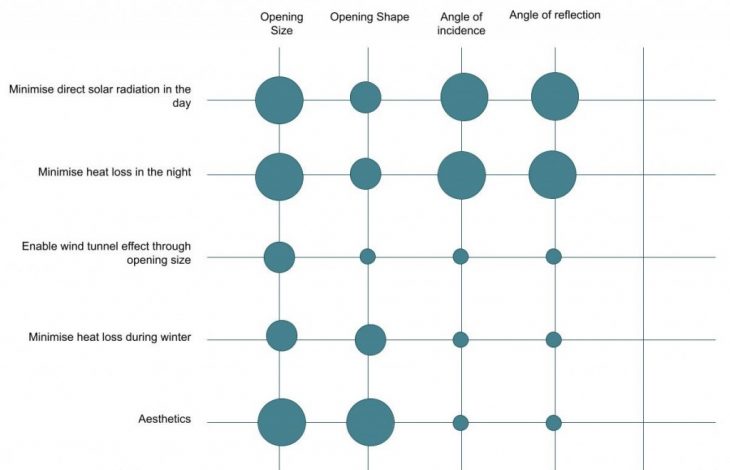
We intend to minimize direct sunlight during the day and heat loss during the night.
FROM THE DIGITAL TO THE PHYSICAL REALM
I. DESIGN ITERATIONS FOR MODEL
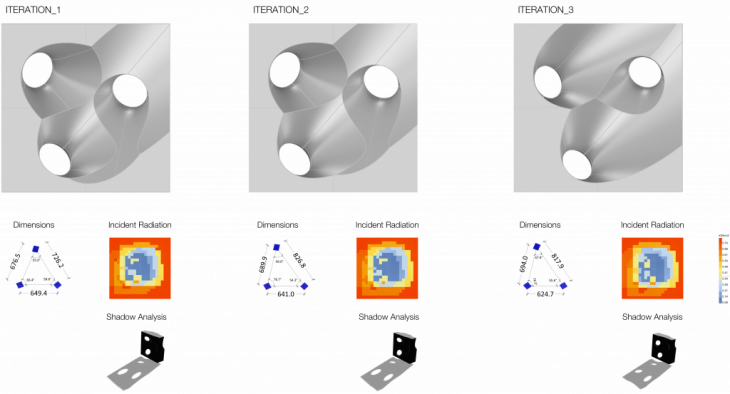
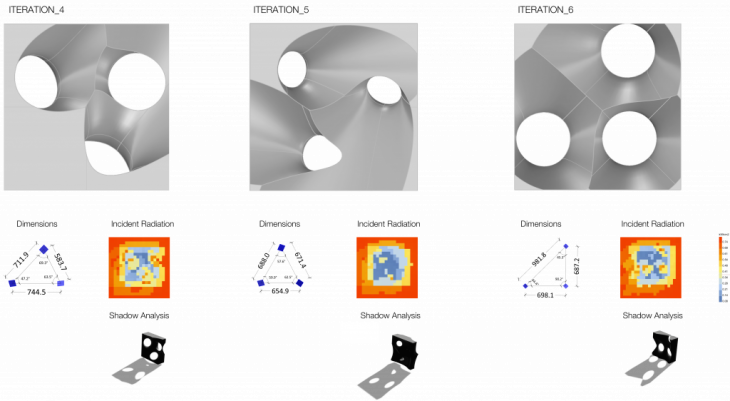
We defined the dimensions of the hyperboloid and explored different iterations of the composition, finding interesting intersection lines between hyperboloids. Our final decision landed on a more balanced and classic composition. Which is the 6th iteration.
II. WORKSHOP



During the fabrication process, we adopted a traditional approach by following the guidance of Albert Protoles, the head of the model department in Sagrada Familia, Barcelona. First, we found the contour lines by ruler and pencil, measured the distance between the center of circles. Afterward, meeting in the middle from both ends, helped us deepen our understanding of the geometric surface.
III. WORKSHOP VIDEO
GRID EXPLORATIONS
I. REMBRANDT CATALOG
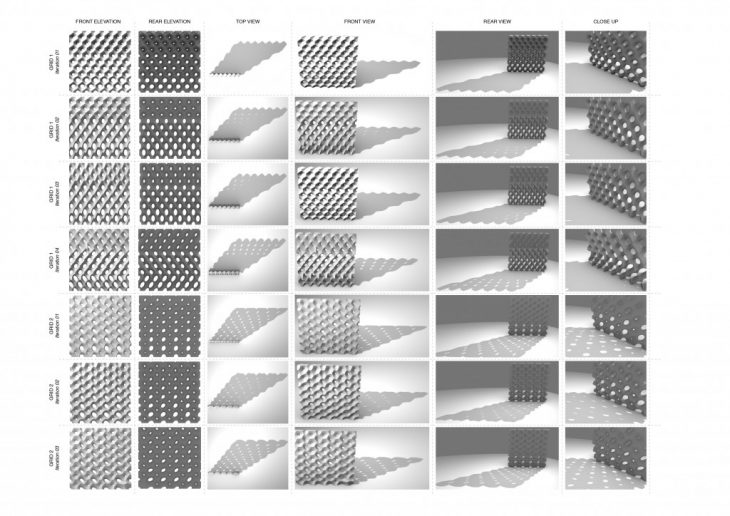
II. HYPERBOLOID SKIN (GRID+COMPOSITION)
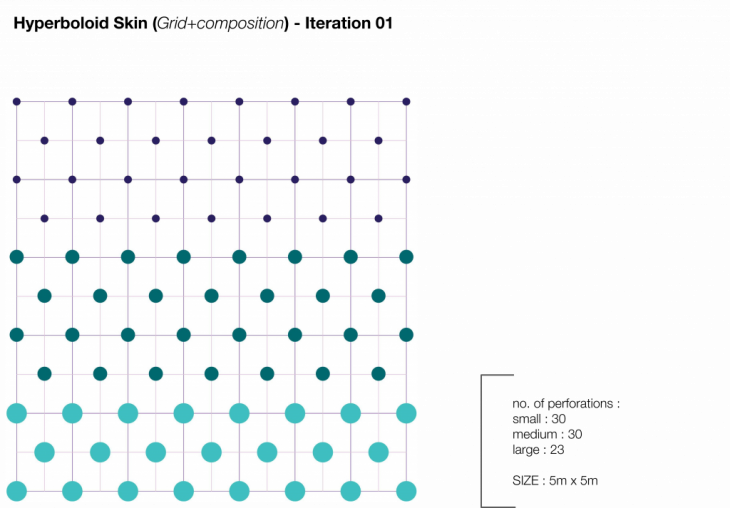
In the first grid iteration, the wall has been divided into quad panels with hyperboloids oriented to the centers and vertices, focusing on the gradient of the perforations from bigger to smaller perforations on top. This was done to minimize the heat loss through the stack effect.
- Grid 1
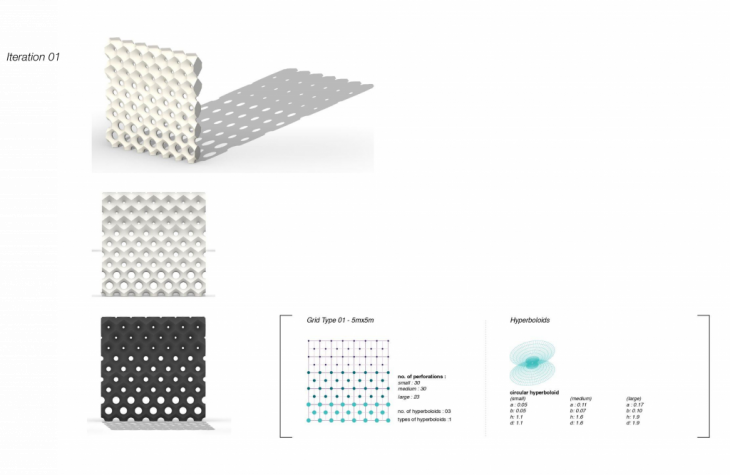
The preliminary trial, with zero rotation and zero tilt, applied to the planes consisting of circular perforations.

An elliptical perforation with a tilt of 0.042 radians.
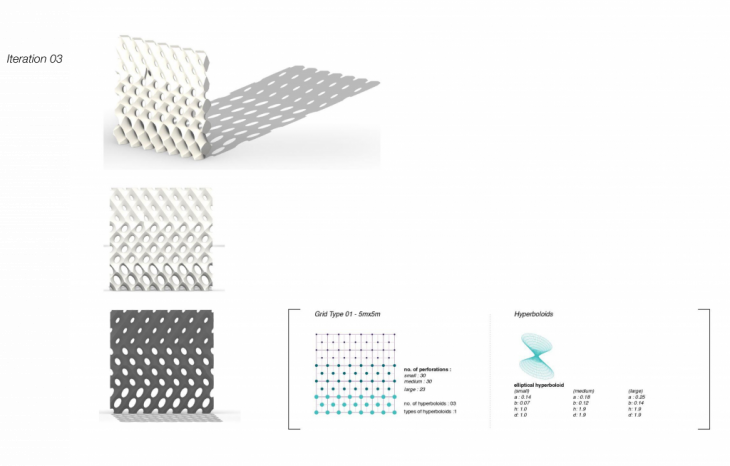
The third trial with an additional rotation of 30 and 330 degrees. Here are three iterations, we observed that the gradient of the scale was not a very gradual one. And this also posed the challenge of structural instability due to larger perforations on the bottom portion.

Finally, we tried our second grid option, sticking to quad panels, however, the centers of the panels were oriented with hyperboloids scaling up from bottom to top. The intention was also to reduce the number of big holes on the bottom while keeping the small holes constant on top.
- Grid 2
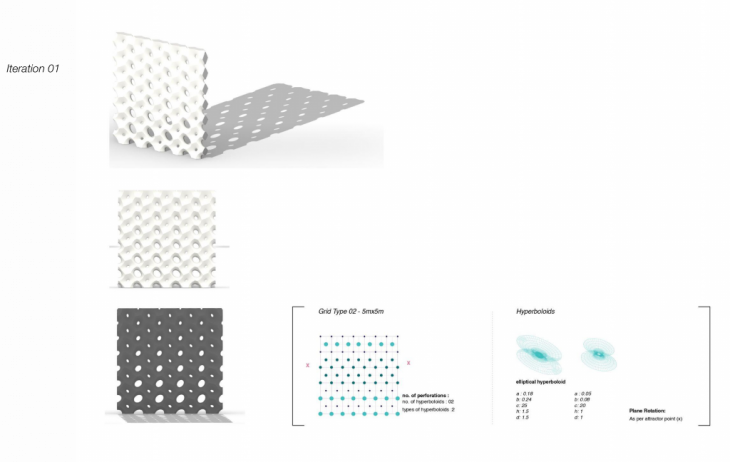
This first iteration is with elliptical hyperboloids, with the centers and vertices rotated to the attractor points on the left and right sides of the wall, respectively.
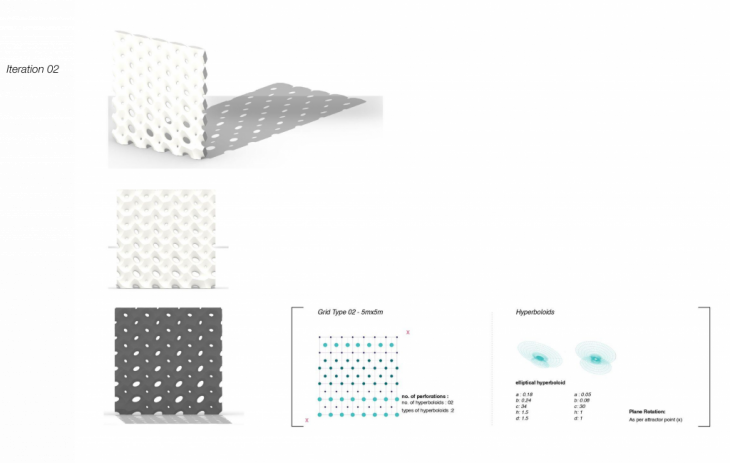
The planes were rotated towards the attractor points on the diagonal corners.
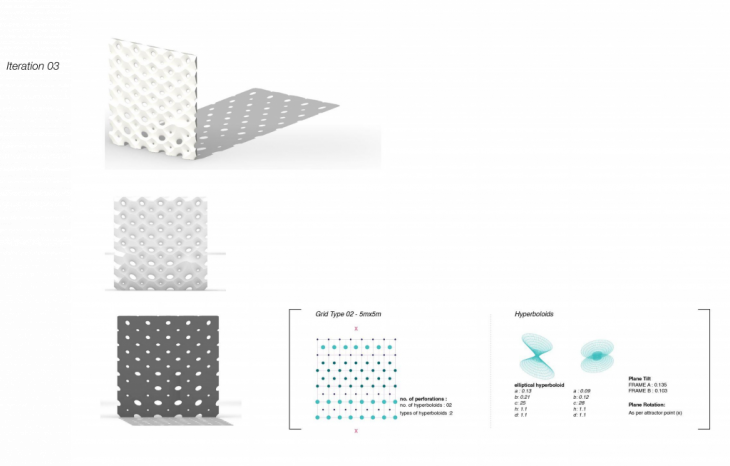
The planes were rotated towards attractor points on the top and bottom and with a tilt of 0.013.
FORM DEVELOPMENT
I. SITE
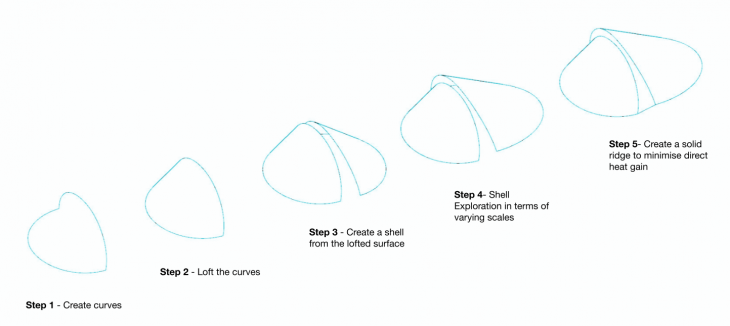
We made an attempt to conserve the traditional architectural heritage, we developed our shell with two curved surfaces and a central ridge in between them. The intention of the ridge was to minimize the surface area directly perpendicular to the overhead sun.
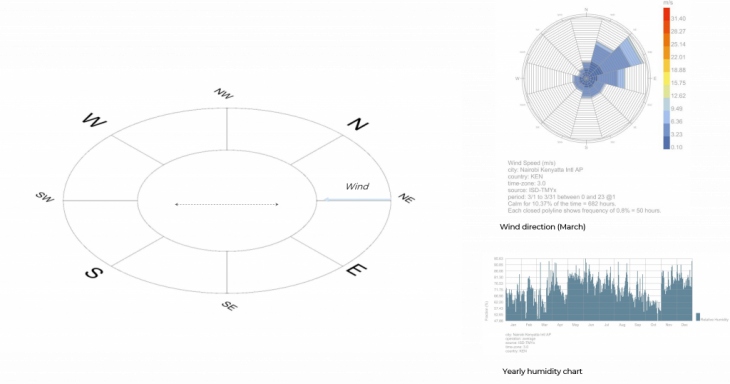
Building oriented towards predominant wind direction to increase natural ventilation given high humidity levels in the region. The shorter side faces the south.
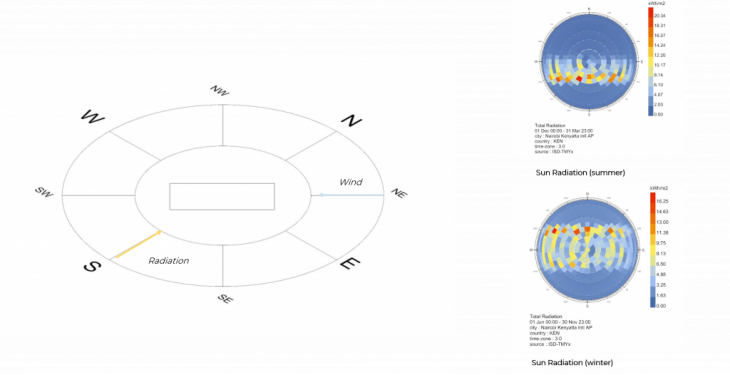
II. PERFORATIONS and PERTURBATIONS
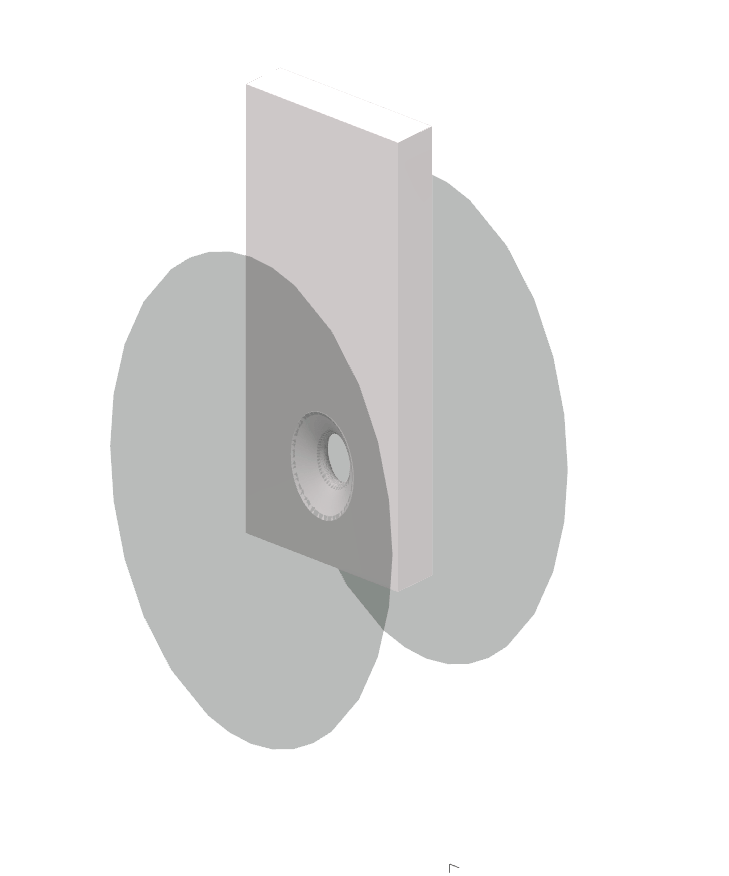
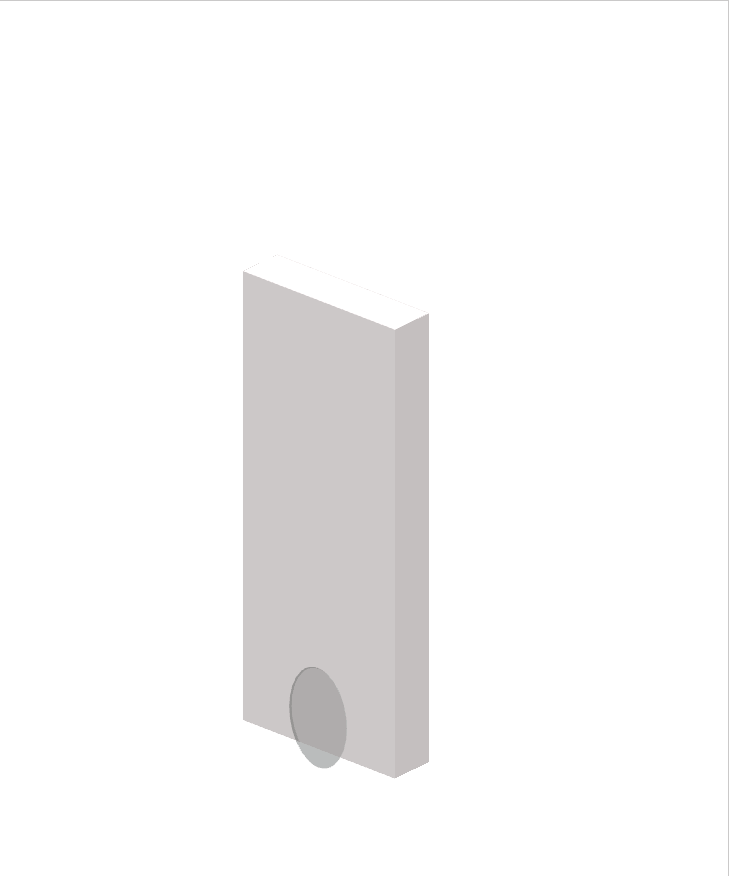
Our main focus was on the alternating grid of scaling upwards and scaling downwards.
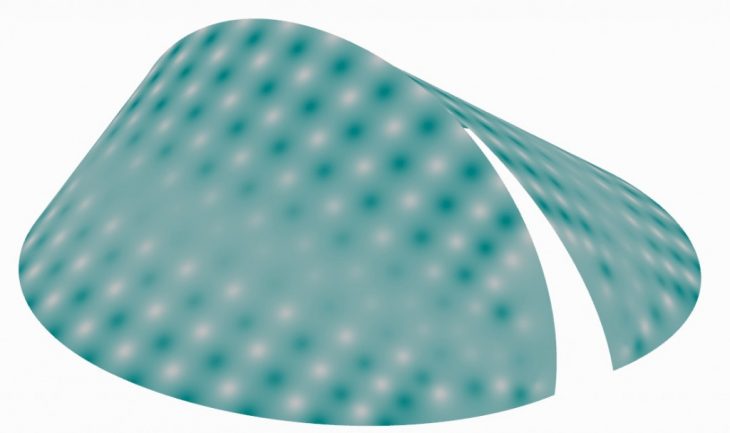
A visualization of the scaling of hyperboloids, with the first set of hyperboloids scaling with a range of 1 to 0.25 and the second set, from a range of 0.24 to 0.9.
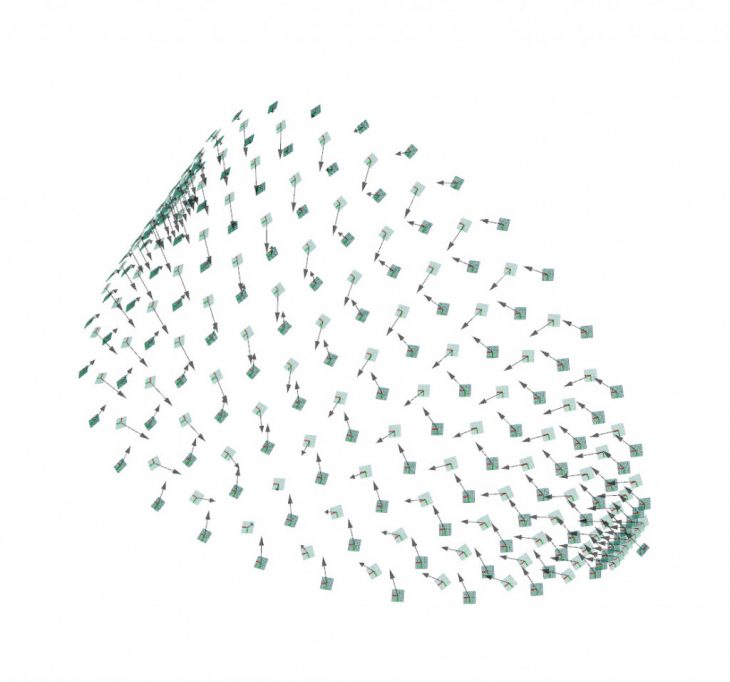
Two sets of planes attracted towards points on the above and below respectively.
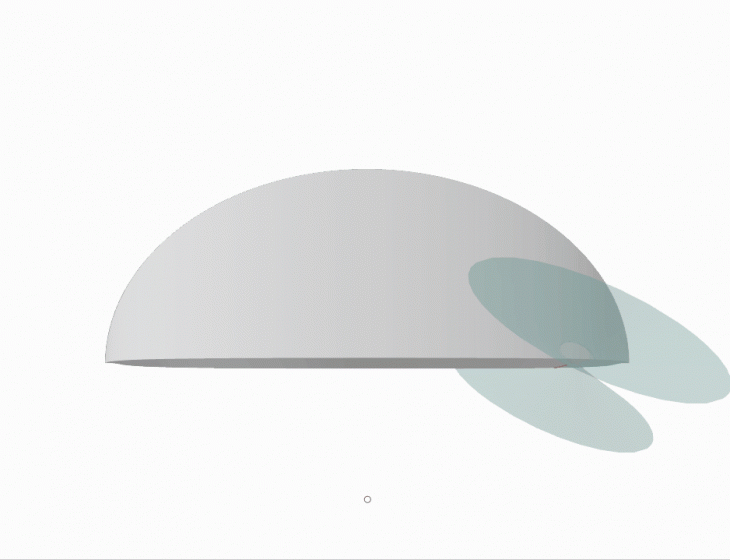
Once these parameters were set, we applied this grid to our main surface.
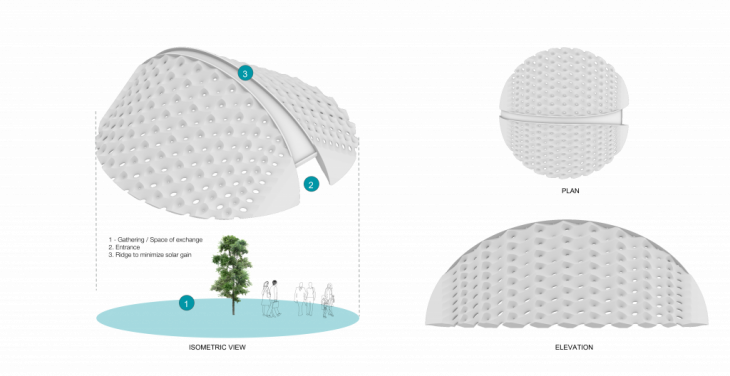
Our form consists of three main areas, the entrance, the central gathering space, and then the ridge connecting the two.

From a structural point of view, since we had bigger perforations at the bottom portion, we had to ensure the surface was tapered towards the top, and the overall material at the base was equal to or more than the material above. The wall starting from 0.6m tapered up to half its width at 0.3m.
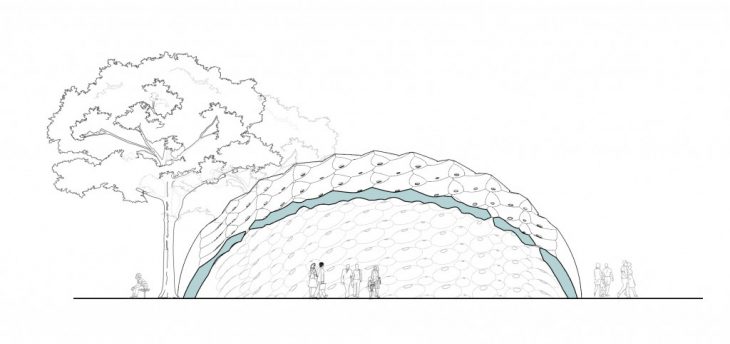
Section through the form.
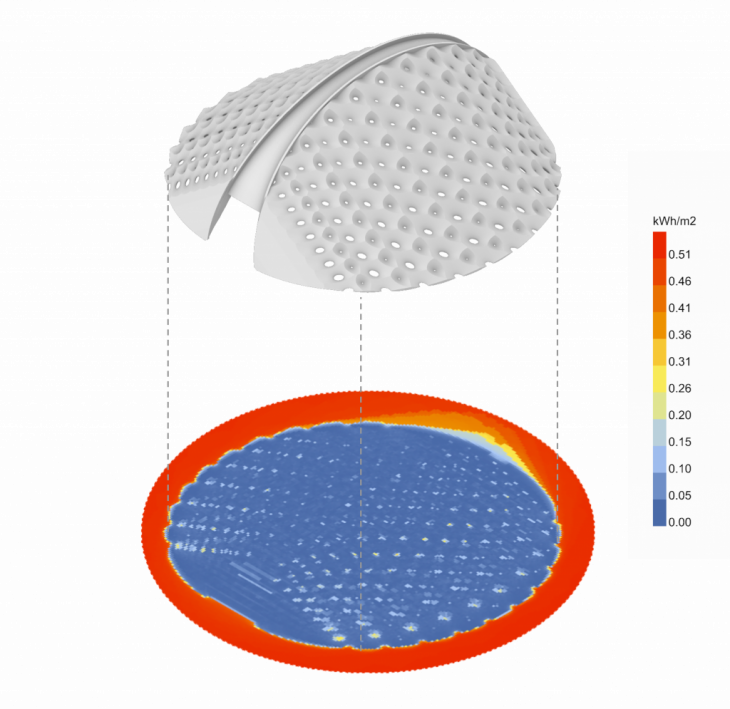
Radiation analysis, the diffused light observed with slightly higher radiation level.
VISUALIZATIONS
THE EXTERIOR
THE INTERIOR
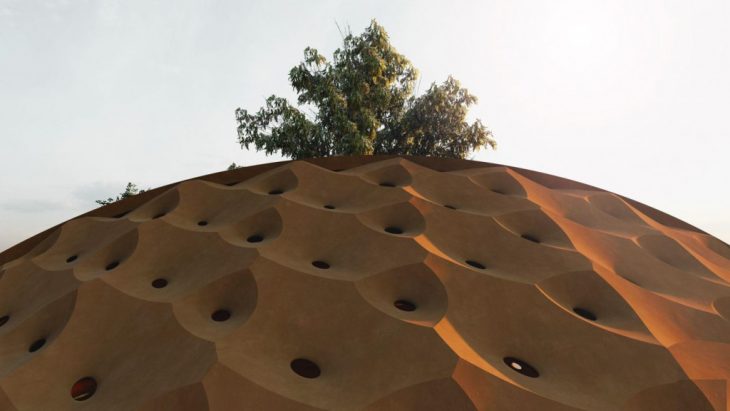
PERFORATIONS AND PERTURBATIONS
After Gaudi – From Computation to Composition // “Ubuntu Village” is a project of the Institute for Advanced Architecture of Catalonia developed at Master in Advanced Architecture in 2020/2021 by:
Student: Aishwarya Arun, Disha Shetty, Enlin Guo, Gizem Demirkiran, Yue Wu – Faculty: Mark Burry & Rodrigo Aguirre | Faculty Assistant: Ashkan Foroughi
