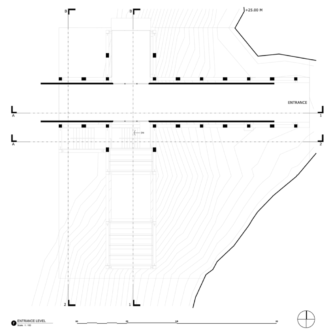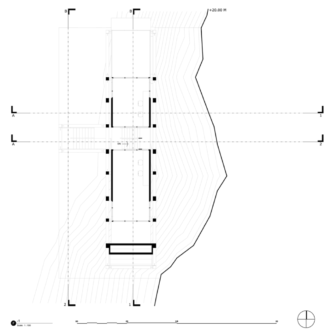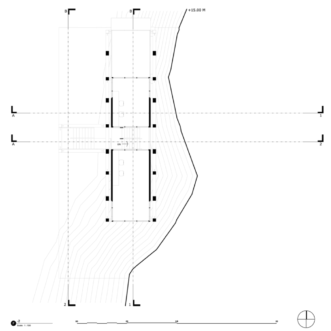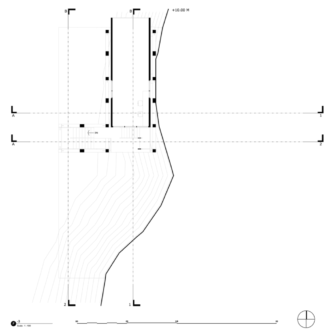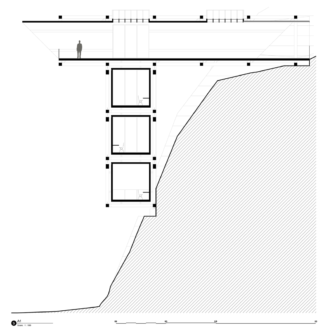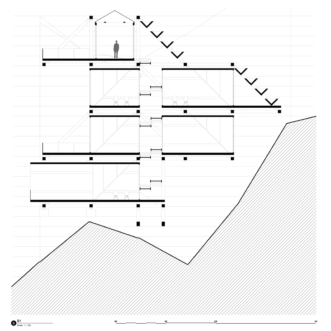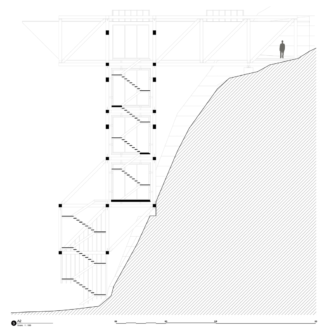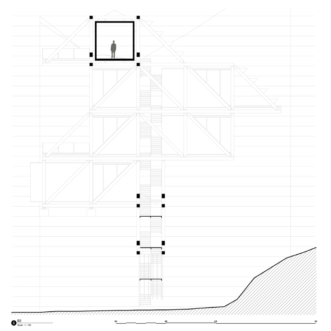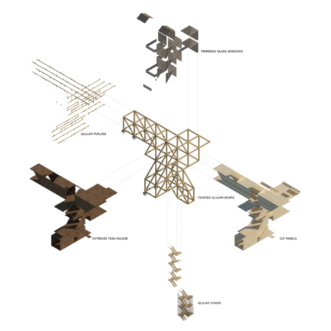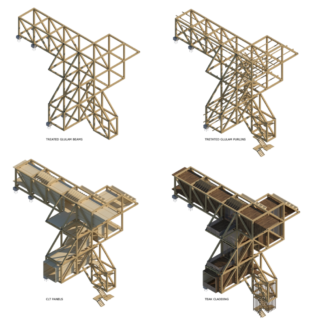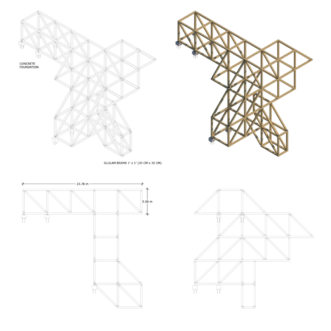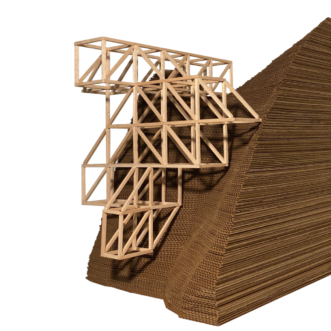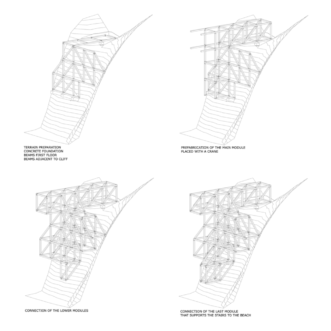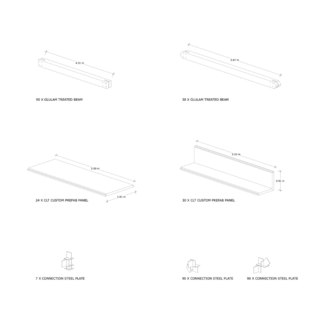TRAIL EXTENSION AND STUDY SPACES – HOUSING PROJECT
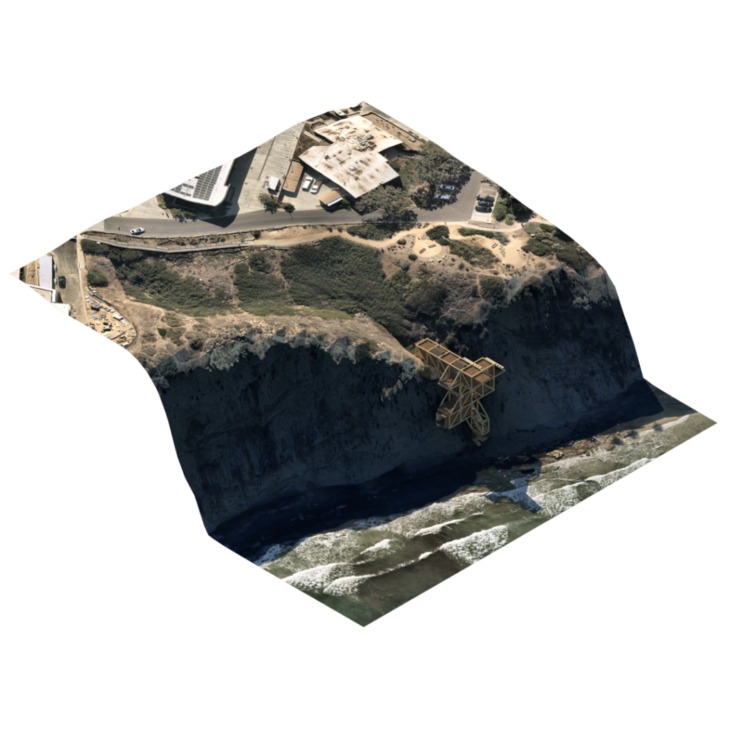
Site Conditions
The project is located on the UCSD Scripps Trail in San Diego California with a coastal desert climate. The site conditions are a protected terrain close to the coast, within UCSD, on a cliff overlooking the Pacific Ocean.
3D Model
An exposed structure that supports modules creates the extension of the trail, to get from the top to the shore of the beach. Along this route there are five levels to reach our destination.
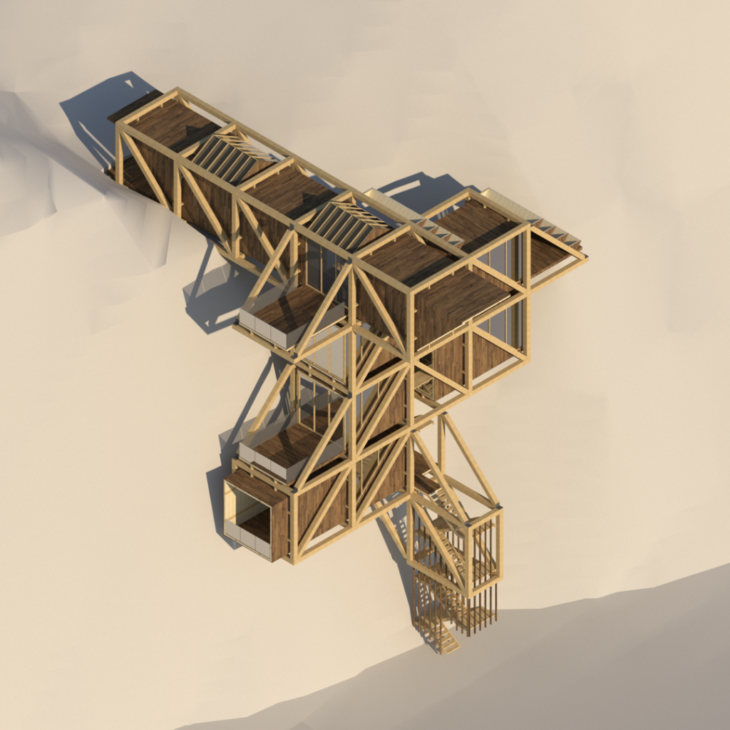
3D Model
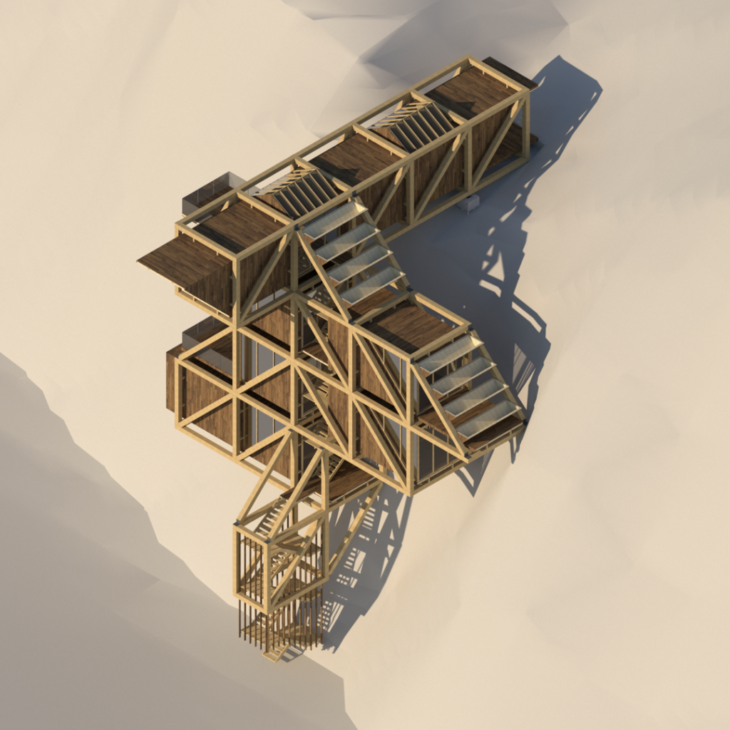
3D Model
Floor Plans
Level one is the entrance level, which is a semi-open space that you can access from the trail, at the end of level one you can enjoy a view that frames the ocean. On level -1 there are two study modules, one of them has a vertical garden that faces south. Level -2 has 2 study spaces, one facing north and one facing south. Upon reaching level -3, site conditions only allow study spaces facing north. At the end there are two more levels to reach the beach.
- FP1
- FP-1
- FP-2
- FP-3
Sections
The entrance level has two skylights with a roof that comes through the skeleton. The volume extends to the north and south, having modules in both directions, and taking advantage of the project structure two vertical gardens are generated. On the façade that faces the sea, there are triangular windows that follow the same concept of the structure.
- A1
- B1
- A2
- B2
Constructive Axo
The project consists of a main structure made of treated Glulam Beams, such as Glulam Purlins, CLT panels, exterior teak facade, tempered glass windows and doors, as well as Glulam stairs.
Structural System
The main structure is made up of Glulam trusses, which are supported at different anchor points on the cliff. It’s made up of Glulam beams, Glulam columns, Glulam diagonal beams, and it responds to a 5 x 5 meter grid. The section of the Glulam beams is 30 x 30 centimeters. A 1:50 scale study model was made with Balsa Wood to see how the structure is supported on the cliff.
- Structural System
- 1:50 Model
Envelope
The envelope of the project’s habitable modules is made up of a CLT panels on the walls, ceilings, and floors, which is protected by a vapor barrier layer, wood fiberboard insulation, air barrier, and a teak cladding façade.
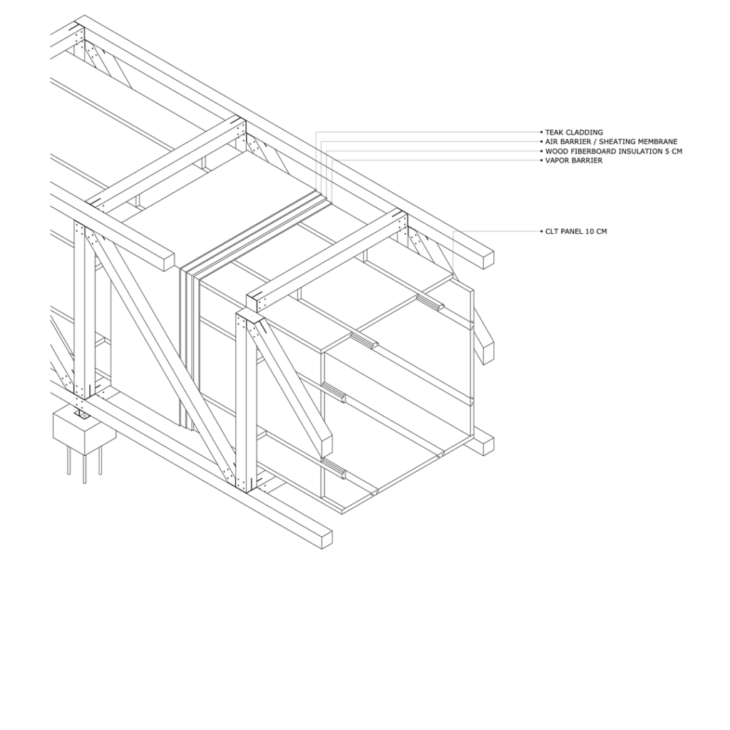
Thermodynamic
The climate in San Diego is a cold semi-arid or coastal desert in this case. Being in a coastal area, the cliff is pointing to the west, the prevailing winds come from the northwest, there is sea breeze from May to August and in autumn there are Santa Ana winds. The climate can also be considered Mediterranean, with cold winters and hot summers.
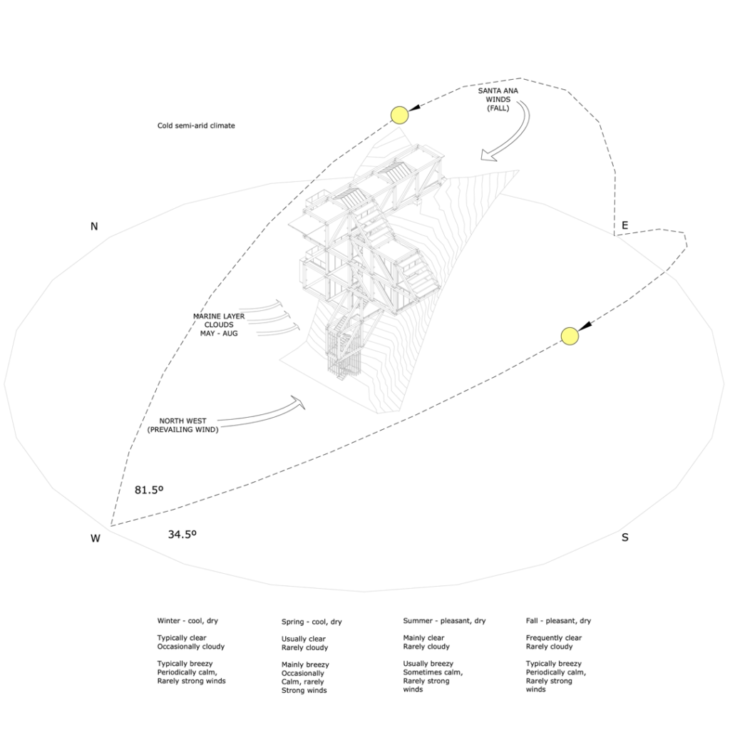
The project takes advantage of the roofs with skylights and proposes solar panels on the south side, as well as an outdoor vertical orchard, where it is proposed to have California Sage that will take advantage of the sea breeze and the climate of the area. The modules are ventilated taking advantage of the prevailing northwest winds. The spaces that remains between the panels of the modules are proposed to serve as energy storage.
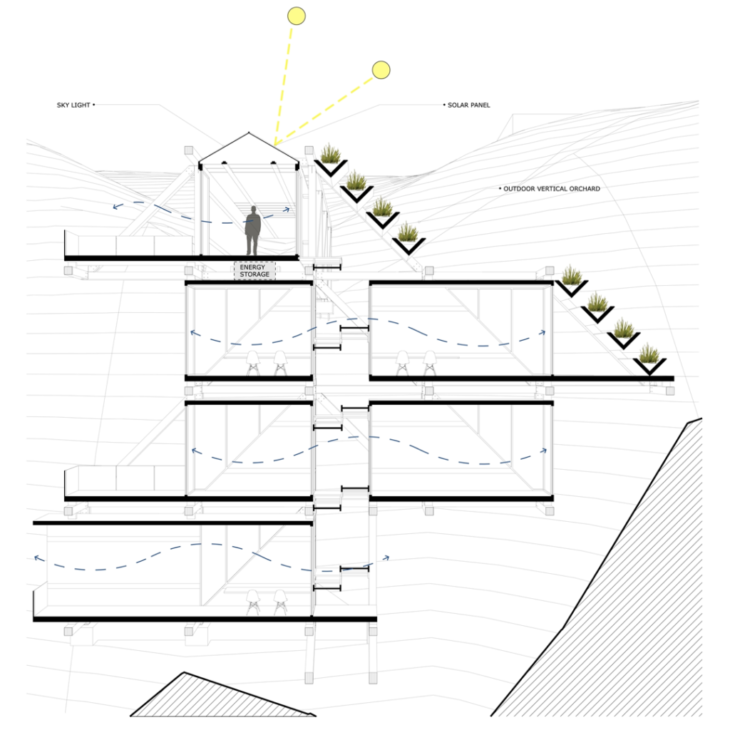
Detail
The custom prefab CLT panels and the different elements of the envelope as well as the Glulam purlins are attached to the main structure and this, in turn, rests on the concrete foundation.
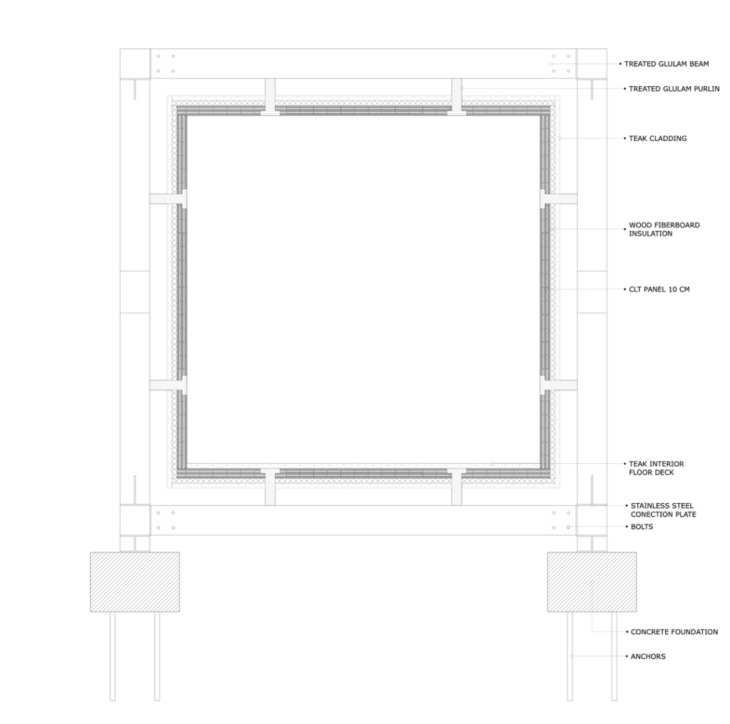
Detail
Constructive Detail
The CLT custom prefab panels have a section that at the time of assembly rests on the Glulam purlins. All the connections of the main structure are stainless steel connection plates.
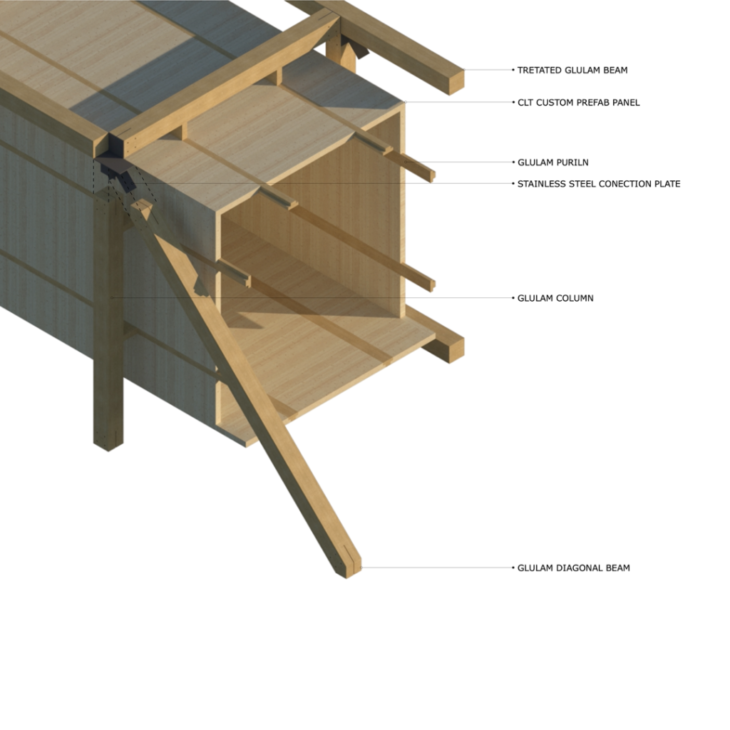
Constructive Detail
Assembly and Transportation
The ground is prepared and the concrete foundation is generated. With the help of a crane the beams of the first floor and those adjacent to the cliff are placed on the site, the main module is prepared and placed on top. Subsequently, the lower modules are placed and the project is complete with the module of the stairs that connect to the beach. Glulam beams, CLT custom prefab panels, and connection steel plates are prefabricated for transport.
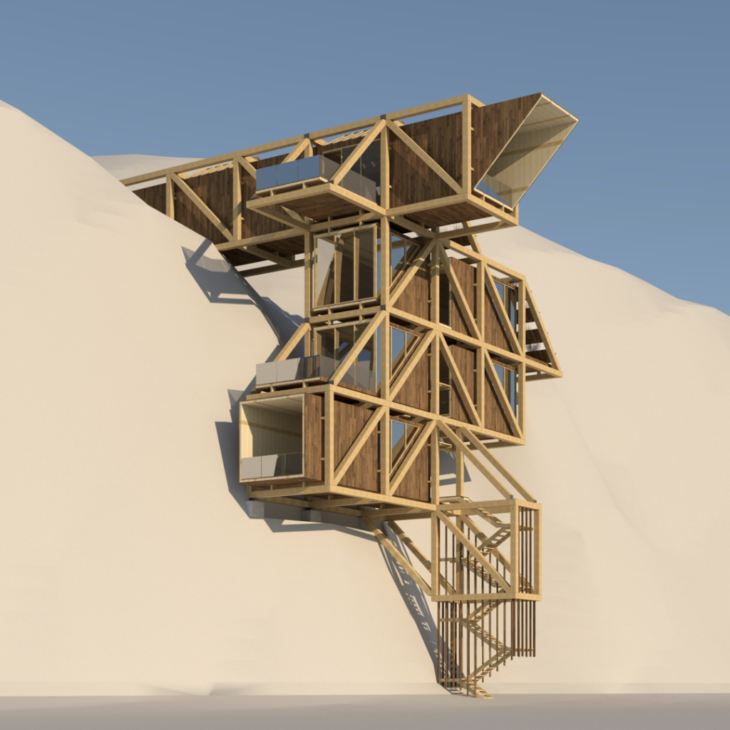
Exterior Image
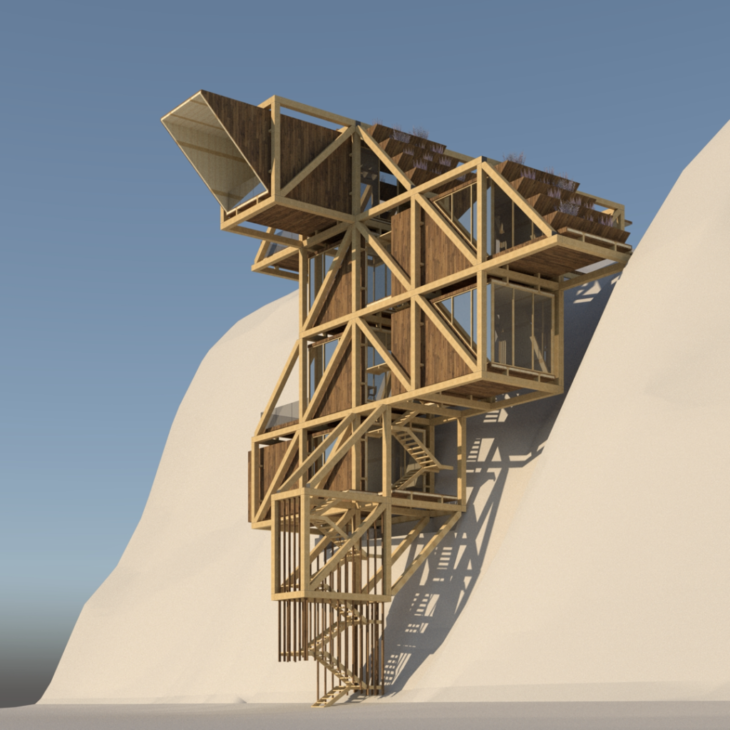
Exterior Image
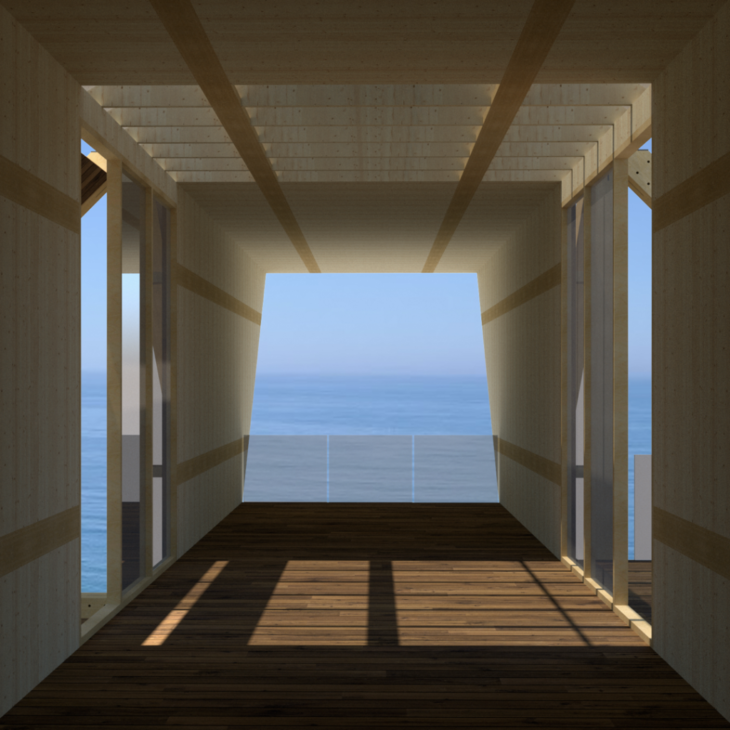
Interior Image
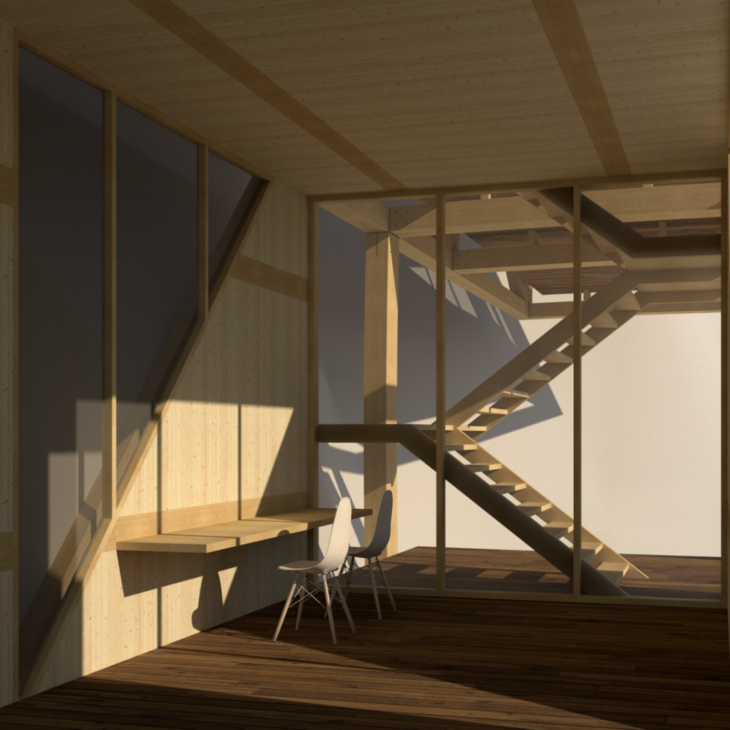
Interior Image
Retroactive Manifesto
Extending the UCSD trail from the top of the cliff to the edge of the beach requires a lightweight structural system that is easy to assemble on-site due to the topographical conditions. This structure adapts to the topography and it’s the topography itself that dictates the development of the project. In this same route, every time we descend a level, spaces are generated to rest or study because we’re located in UCSD.
The challenge of wanting to go from one place to another, or from one level to another, is reminiscent of the old west when trains and bridges turned to America’s star material, wood, to make their way. In this case, mass timber is used to meet the challenge. Its lightness and hardness allow it to carry out this structure utilizing an exposed Glulam skeleton and a CLT shell.
Following this principle, the resulting modules in other conditions could be rest, vacation shelters, or research centers, along the California coast that we can carry out with a minimum intervention on the site. The wood comes from the same state of California, from its certified forests in the northern region, without generating an extensive environmental footprint, due to the journey from the source of the raw material to the construction site of the project.
Trail Extension and Study Spaces – Housing Project is a project of IAAC, Institute for Advanced Architecture of Catalonia developed at Master in Mass Timber Design in 2021/2022 by student Juan Bugarin. Faculty: Elena Orte & Guillermo Sevillano. Course: MMTD01 – Projects
