‘Track It Easy’ is a proposal of a framework that can be used at the scale of a city to implement urban strategies on how to use, reuse and recycle mined materials from the existing built environment.
INTRODUCTION
The city of Barcelona is heavily built and to accommodate its increasing population is a big challenge at the moment. Almost 67% of the built structure in used for residential.
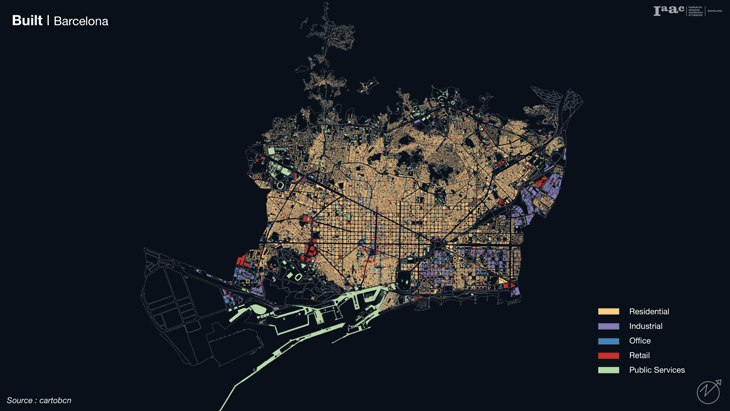
ISSUE
From the above mentioned percentage, the amount of public housing stock the city has is only 1.9%. On the other hand, the city is also investing a higher percentage of the GDP for public housing, meaning the city is preparing the financial part but the next question is where can the city find space to build more housing? How can they increase their stock?
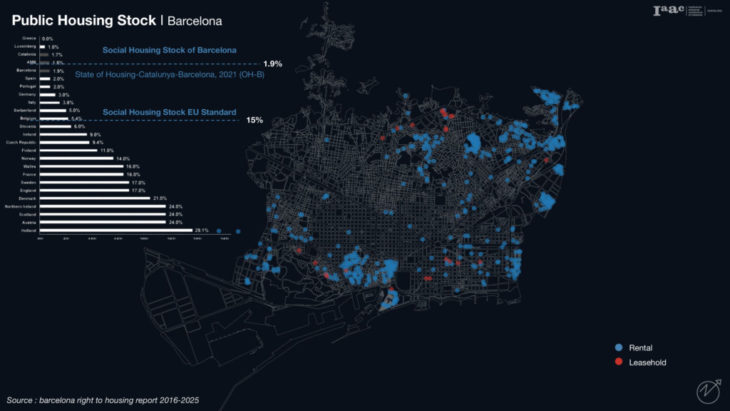
STRENGTH
The city is following multiple strategies to increase their stock with different timelines. We can categorize all these plans into two parts. One is where the city is creating a pool for social rentals by building new social housing, managing the available stock and also acquiring existing buildings and renovating them. Another way is by acquiring empty or abandoned properties which it will lease out to social housing applicants. The leased property has to be used for building Cohousing, an alternative housing model introduced by the city to increase its stock.
It is this part of the public housing stock that we are interested in for our project.
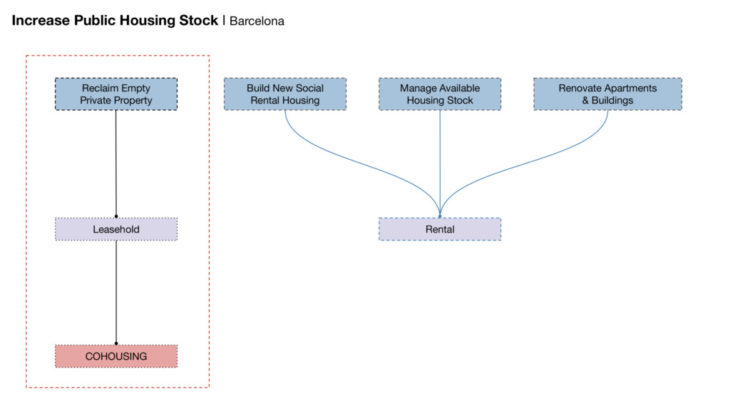
CO-HOUSING
It is a semi communal housing consisting of private homes between whom many services and spaces are shared as well. This idea was materialized in the 60’s and became popular in Northern Europe. Barcelona is now quickly becoming the first city in Spain with rising numbers of cohousing.
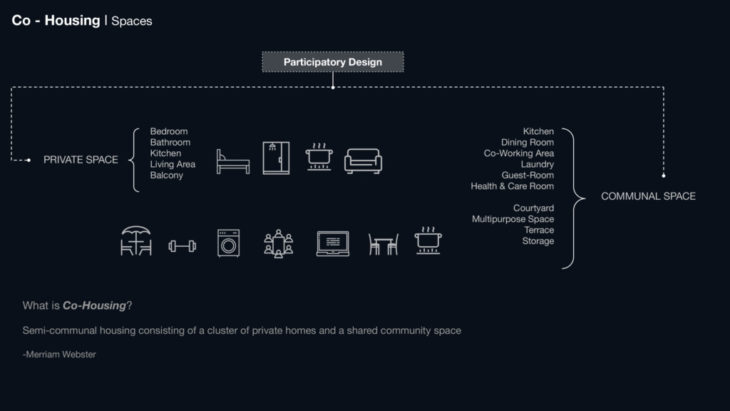
CO-HOUSING MODEL // Existing
The cohousing process is initiated by the city council where the city leases empty plots that it has acquired to applicants who need social housing to build on. Once the plot has been granted it is the cooperative’s responsibility to build the cohousing. After the city council, the rest of the model entails multiple stakeholders, such as financial institutions, designers, developers, resident families, all together form a cooperative. Financial institutions support the cooperative for building a cohousing project on the site. The cooperative has to build and manage the Cohousing for the period of 75 years, as in the leasing period. After the term is over, the building is handed over to the city to add to its public housing stock. Besides the obvious advantages of this model (that is families can access affordable housing, the city retains ownership of land, fostering social ties) there are many more advantages to the impact of the environment as well. Cohousing projects are to be built following sustainable construction methods and materials need to be sustainable and low cost.
This is why, cohousing is an ideal typology for us to test our urban strategy of using urban mined materials in building construction.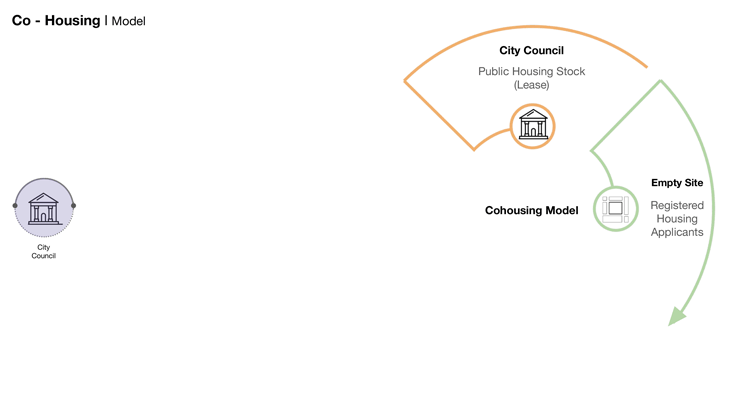
CO-HOUSING MODEL // New Policy
Our project proposes two policies to be merged into the existing framework which would alter the sequence and duration of the existing stakeholders in their respective roles. For example, in the new framework one of the key players would be the demolition company who are now going to be a more inclusive part of the entire process. The first phase is the land acquisition, where the cooperative is granted the plot. The second phase consists of participatory design where the home owners and designers together can formulate the needs and requirements of the project. According to the final design, materials have to be selected. Here we have a new policy, that the project has to source as much of their required materials as possible through urban mining.
Once the materials have been selected, the next stage is where the demolition company comes in. This stage has to follow the second policy where the demolition company has to demolish according to specific techniques so as to retrieve maximum usable materials and components. We have introduced a platform that would connect the designer from the previous phase where they are selecting materials to the demolition company so they can exchange the requirements of what to demolish and how. To wrap up the framework, after the materials have been collected, the phase for construction is carried out, the building is then occupied and maintained.
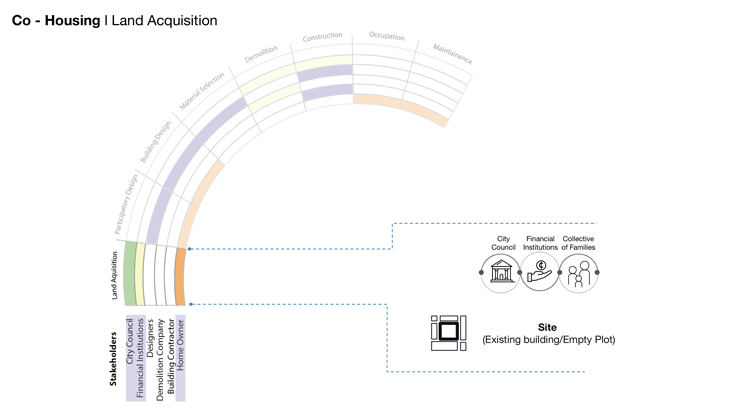
CASE STUDY
Where should we test our cohousing model in Barcelona? Sant Marti already has three cohousing projects and plans to build more, hence we chose Sant Marti for our case study. First the parameters have to be determined of where the demolition company will extract materials from and then where can the potential sites for cohousing be, where these mined materials have to reach.
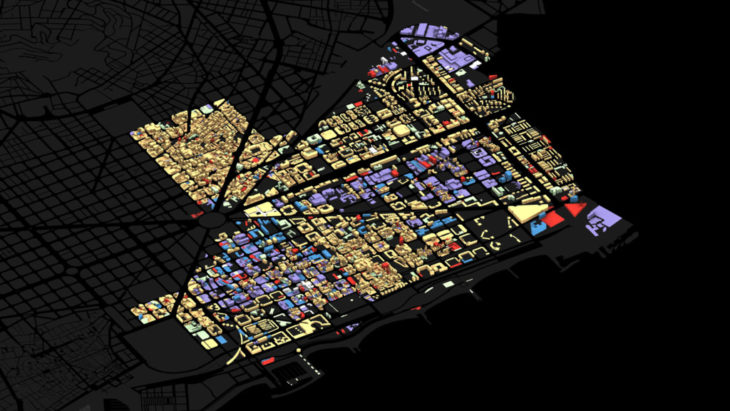
URBAN MINING
To locate these extraction and potential sites in Sant Marti, we used two maps for the analysis: the existing land use and the PGM map, the General Urban Plan for the Metropolitan to understand the future plans and use of the existing structures.
1. Extraction
Demolished + Buildings that will undergo renovation + Waste materials from sites that are already under construction
Buildings that would need to be removed for clearing the land in the future can become demolition sites where we extract from. Structures that have been planned for remodelling can be identified as buildings for renovation where we extract from. Lastly we can locate the sites in Sant Marti that are currently under construction to add to the extraction source. The areas that are proposed to become open parks and forests, currently accommodates buildings that can be marked as the buildings to be demolished. For the second source, we are The existing buildings within that marked zone are these, which can be marked as our buildings for renovation adding to our second source. For the third source here we have the parts that are already under construction which can be added to the extraction source.
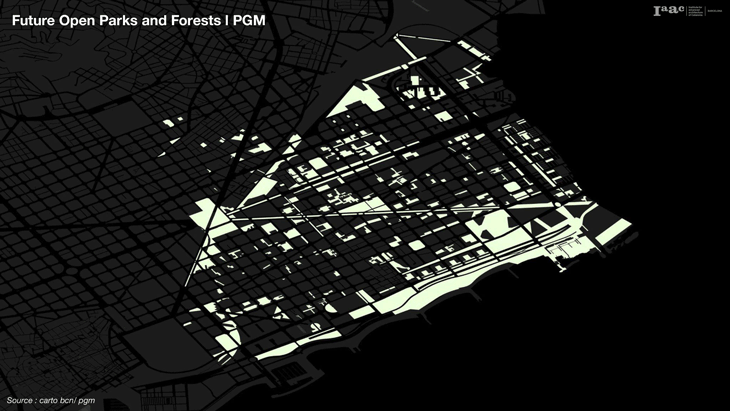
2. Collection Points
Once materials are extracted they have to be collected together before reaching the future construction site, since extraction may be happening from different sources. Not all demolition sites need to be vacated right away and hence they themselves can serve as collection points for the time where the materials are stored, till they are ready to be transported to the construction sites.
3. Potential Sites
Once we understand where to extract from, we now need to understand the logic of finding potential sites for cohousing projects. locate all the public housing in the district. Here there are four categories: firstly where land is ‘reserved’ for future public housing, secondly some buildings are marked ‘in process’ which means the plans are underway to prepare for construction, thirdly some are already under construction and fourthly we have the ones that have already been completed. So now we have all the potential sites with the proposed number of homes that has been assigned by the city. We can now use these to propose cohousing on these sites and test our framework along with the policies.
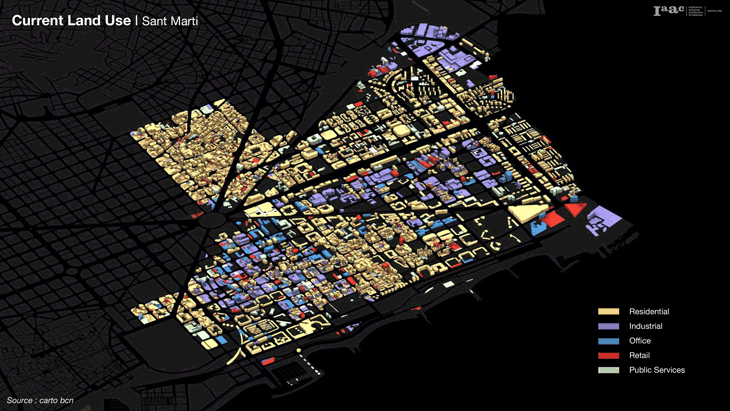
FINAL PICTURE
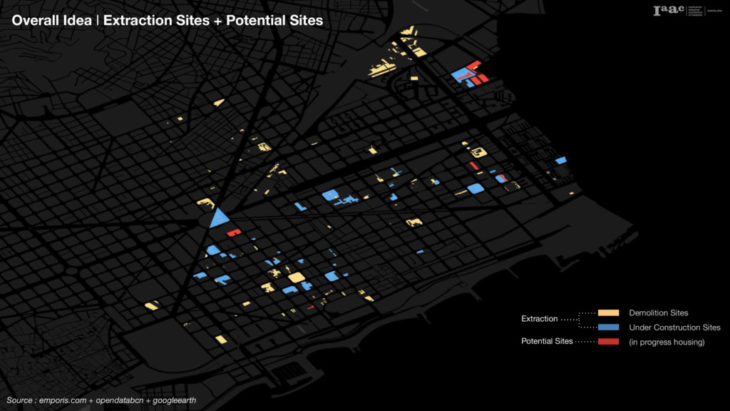
TRACK IT EASY PLATFORM
Our role is to make this framework possible and to implement the policies. In order to make this seamless and accessible, we propose a platform, “Track it Easy”.
Visit us here :
https://trackiteasy.editorx.io/track-it-easy
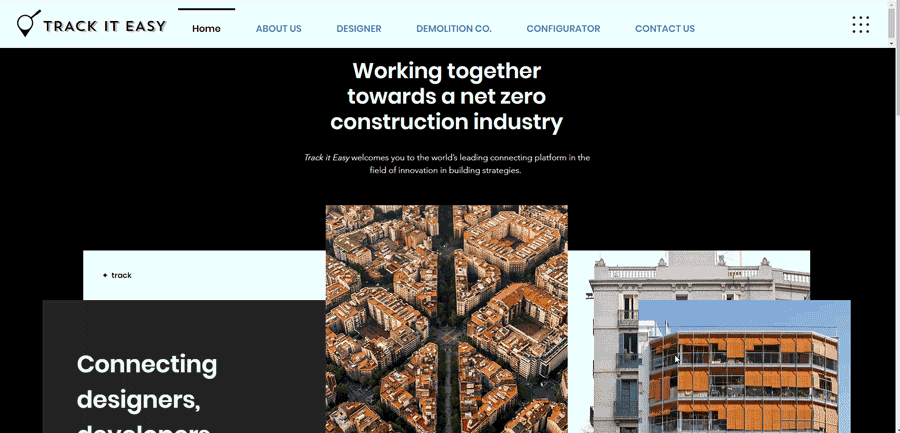
CONCLUSION
The proposed model is beneficial for all individual stakeholders. The city in the larger picture benefits in multiple ways as well. The most impactful part is the environment, as less waste is produced for the new buildings, since less materials has to be produced in the first place. If we build on all the potential sites we had found for cohousing with the requirement of number of homes provided by the city we would be constructing 362 homes. If we did this without our framework we would typically produce roughly 25,000 tonnes of CO2 emission. That is equal to the carbon footprint of driving around the earth’s diameter 16 thousand times. With our proposed framework, we can reduce this amount of carbon to roughly 14,000 tonnes which is equal to driving around the earth 9 thousand times.
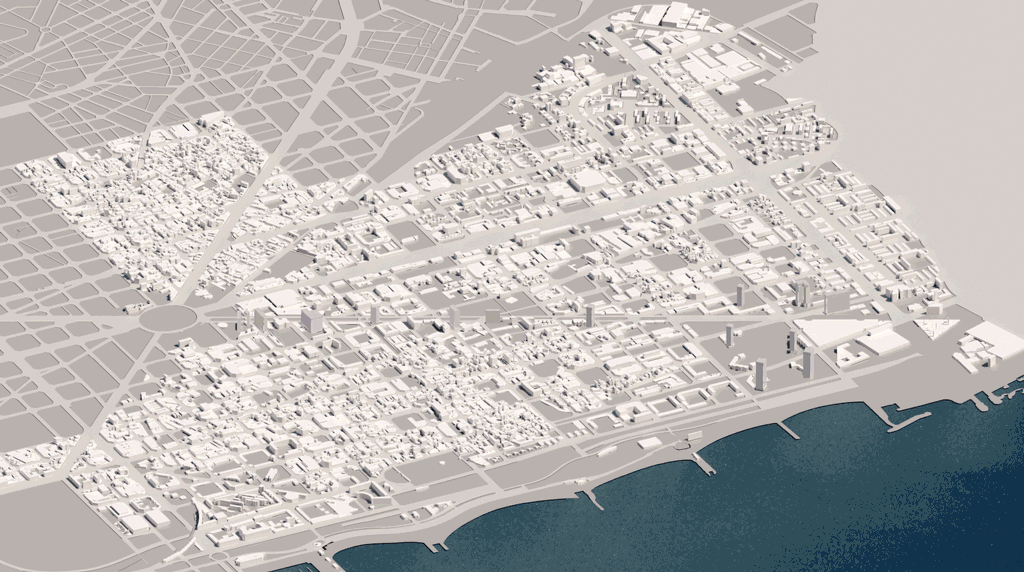
With its impacts being so high, if the framework could be implemented at a city level the improvements would be unbelievable. The framework ideally can be used for any type of program in the city. Our project used cohousing as the testbed because of the high demand and that they are getting built now and also the existing focus on the sustainable building methods making it highly attractive.
Track it easy is a project of IAAC, Institute for Advanced Architecture of Catalonia developed in the Master in City & Technology 2020/21 by Students: Kriti Nirmal, Gayatri Agrawal, and Aida Hassan Faculty: Areti Markopoulou, Oana Taut, Hesham Shawqy and Assistant Faculty: Sarine Bekarian