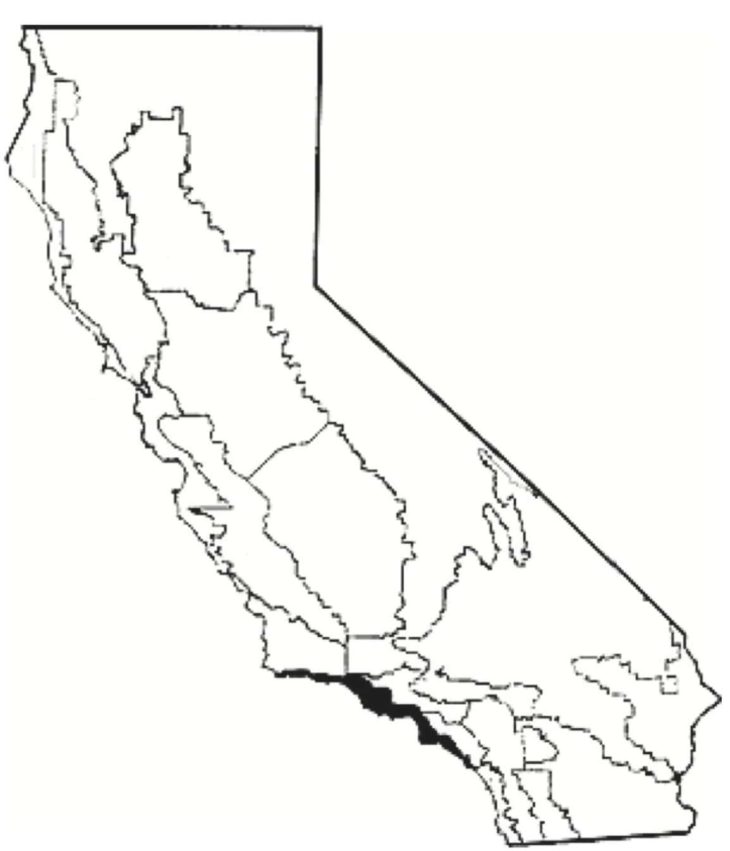Topanga Beach House
Site
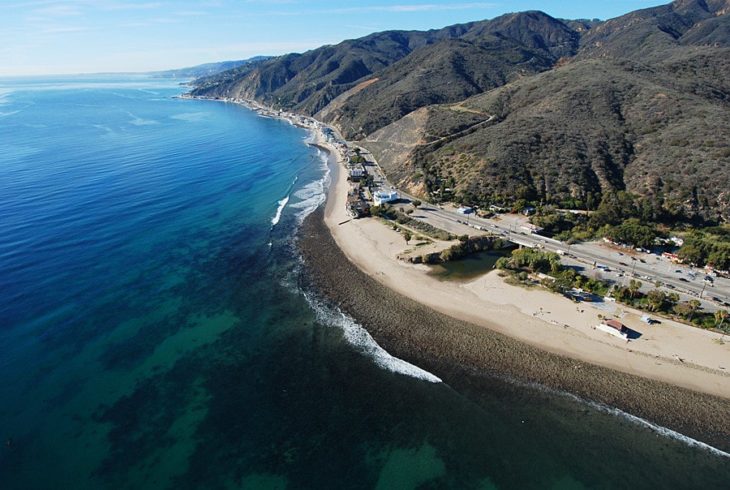
The project is located in the city of Los Angeles. LA is the second largest city of the United States and the largest city in California.
We selected a specific site in Topanga beach, located in the coastal area of the city in the Pacific Ocean. This community resides near the Santa Monica Mountains in Topanga canyon and the surrounding hills. Topanga State Park, the largest park in the Santa Monica Mountains, is part of the Santa Monica Mountains National Recreation Area, a vast amount of California oak is present as well as a wide variety of native plants.
Because of the coastal line shape of the city in this particular Bay Area the beach is oriented to the south instead of to the west like most of California beaches. The prevailing wind in this zone comes from the northwest, and there’s an occasional wind coming from the north east during the fall season. From May to August there is a sea breeze coming from the beach. In this season There is fog during the mornings and evenings.
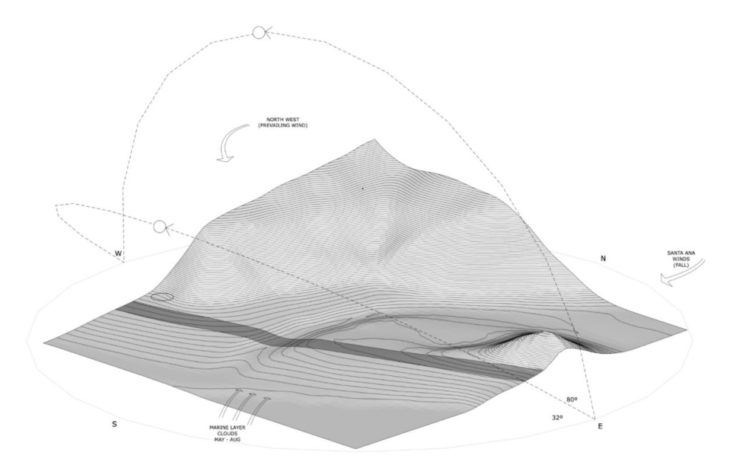
Climate analysis
Topanga Beach is located in Climate Zone 6 (California Energy Code) which includes the beaches at the foot of the southern California hills. The Pacific Ocean is relatively warm in these longitudes and keeps the climate very mild. Most of the rain falls during the warm, mild winters. Summers are pleasantly cooled by winds from the ocean. Although these offshore winds bring high humidity, comfort is maintained because of the low temperatures. Occasionally the wind reverses and brings hot, dry desert air.
Sunshine is plentiful all year, so solar heating is very advantageous. Climate Zone 6 is a very comfortable place to live and therefore requires the least energy of any region in California to achieve thermal comfort levels.
Dry Bulb Temperature
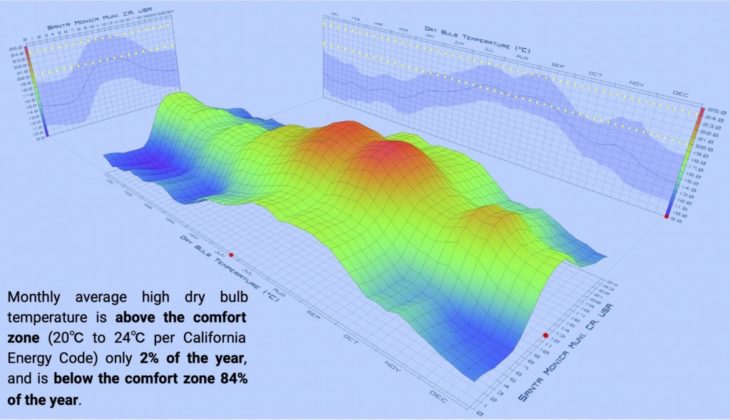
Relative Humidity
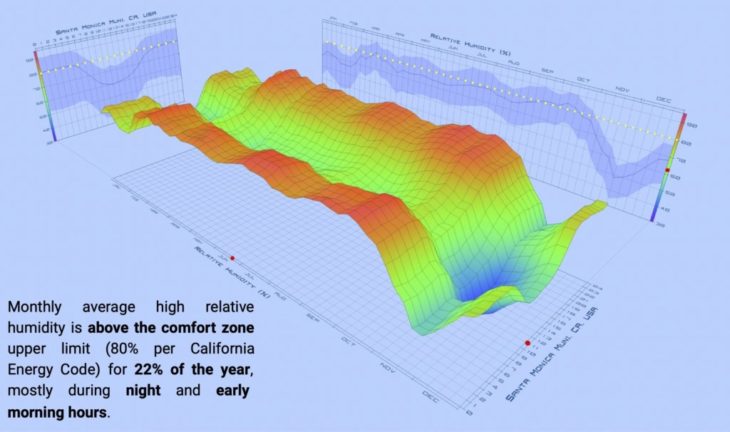
Solar Radiation
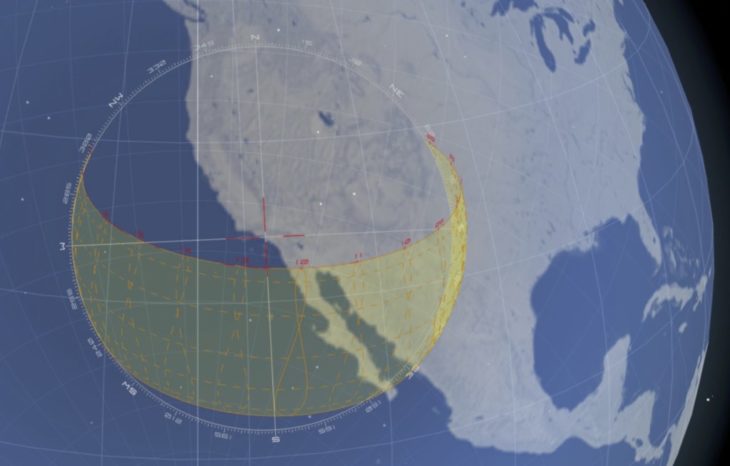
Solar radiation hits the region from the south, during the summer solstice, sunrise and sunset occurs about 30 degrees towards north.
Wind
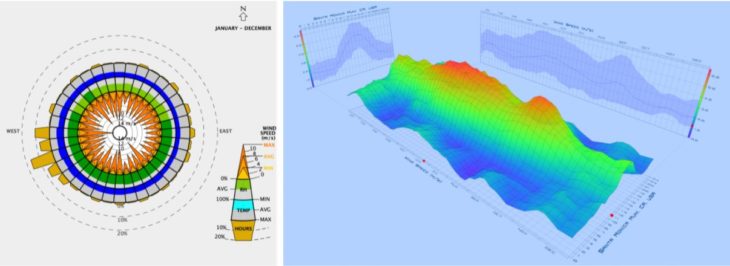
Prevailing wind direction is south-west to north-east for most part of the year. Monthly wind speed exceeds the lower limit of wind use as natural ventilation (2.3 m/s per California Energy Code) for 88% of the year.
Precipitation
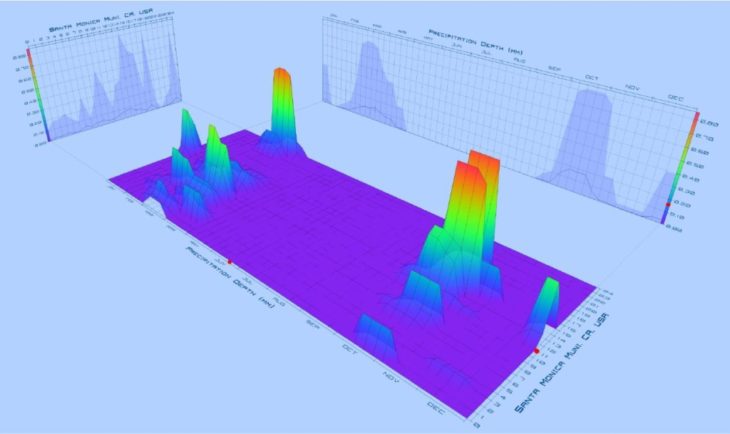
Ground temperature
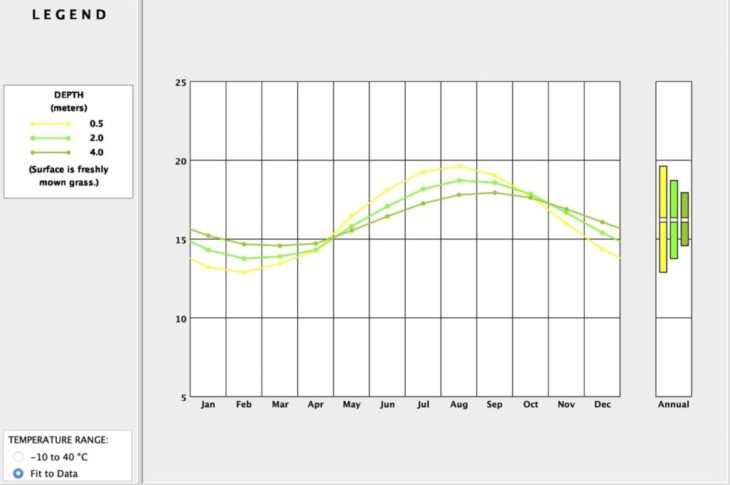
Ground temperature is higher during winter and colder during summer if compared to surface level.
Psychrometric Chart
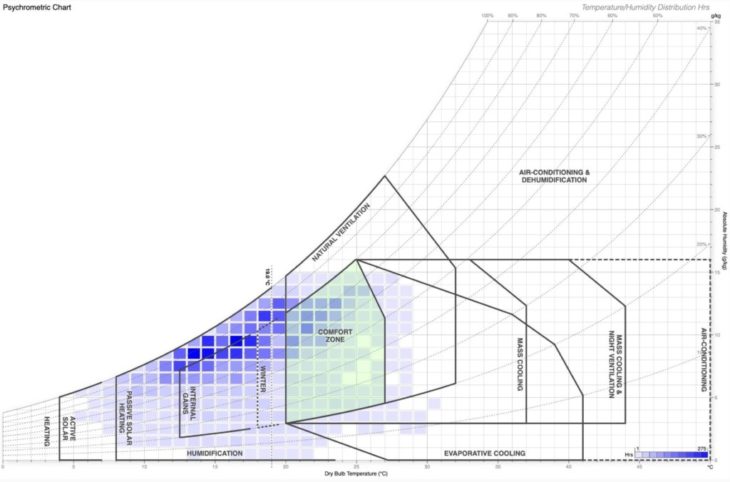
In this particular climate zone the use of passive strategies such as solar heating, internal heat gains, and natural ventilation, are sufficient to mitigate the majority of the thermally uncomfortable hours in the year.
However, heating and evaporative cooling will be needed for a small amount of hours in the year, as well as humidification during winter.
- Passive solar heating: 53% of the year
- Internal heat gains: 58.6% of the year
- Mechanical heating: 9.6% of the year
- Mechanical evaporative cooling: 5.2% of the year
- Sun Shading: 16% of the year
- Comfort zone: 13% of the year
Strategies
2030 Palette
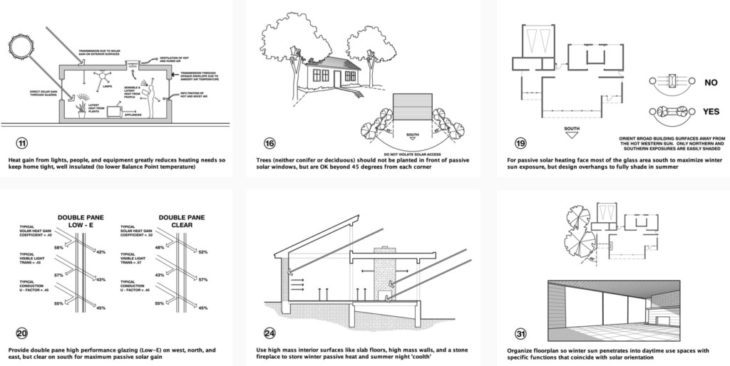
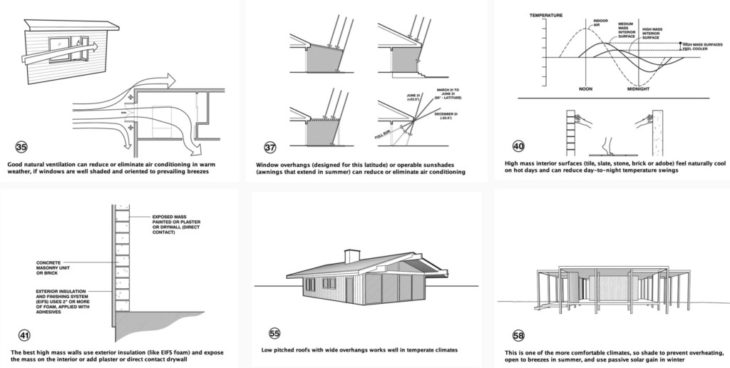
The suggested strategies by the “2030 Palette” emphasizes the use of passive strategies to make the interior spaces warmer, the use of internal heat gains and passive solar heating is important, thus orientation and fenestration are key factors. In addition high mass interiors and exterior insulation for the envelope will contain the heat in the interior of the building. Natural ventilation will help to control the humidity levels and cool the spaces during the warmer months.
Developed passive strategies
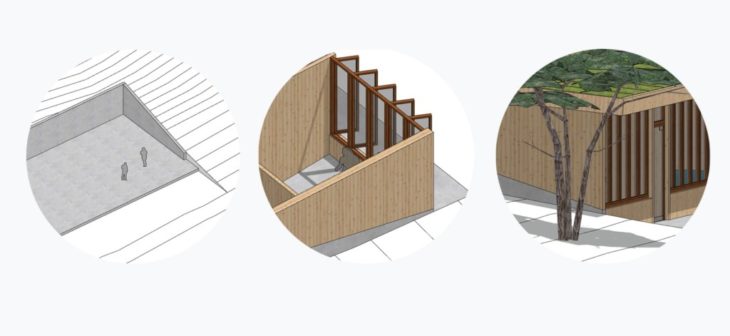
Heating systems:
- Earth sheltering 45% of the inner envelope (160/356 m2).
- Use of high thermal mass materials in the interior for passive solar heating and thermal internal gains.
- Passive solar heating through south facade fenestration.
Cooling systems:
- Earth sheltering.
- Natural ventilation (Winds from the West).
- Overhang to stop direct solar radiation.
Typology selection
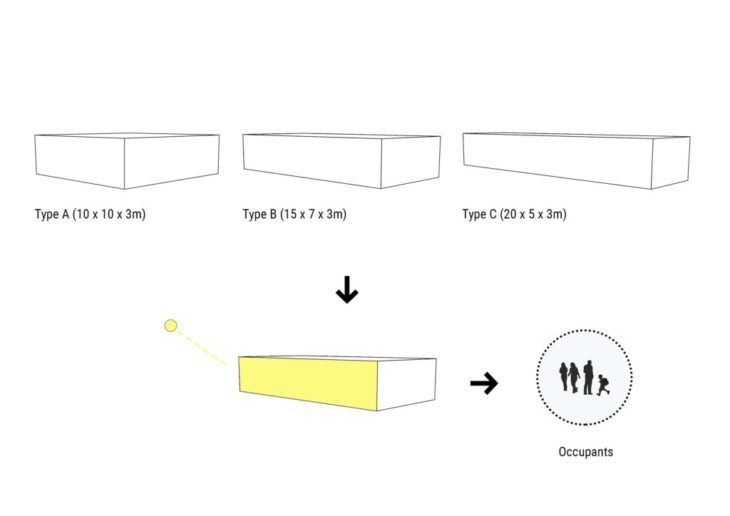
Type B is the right balance for our strategies between a tight home and a long South facade to receive the maximum amount of solar heat during the winter months. The short side of the volume allows all spaces to receive an effective natural cross ventilation.
Overhang Design
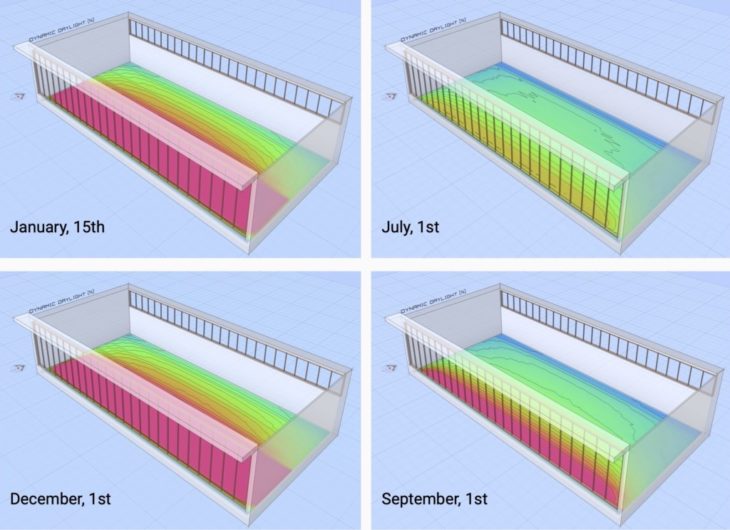
The south openings are very important for this design (thermal efficiency and views), an efficient overhang is achieved by using a window sill as complementation. Most of the solar radiation can enter the spaces during the coldest months since the depth of the ovenhang is calculated for this purpose. During the warm season, the overhang and the sill are blocking the direct solar radiation for the openings.
Thermal Envelope: Walls
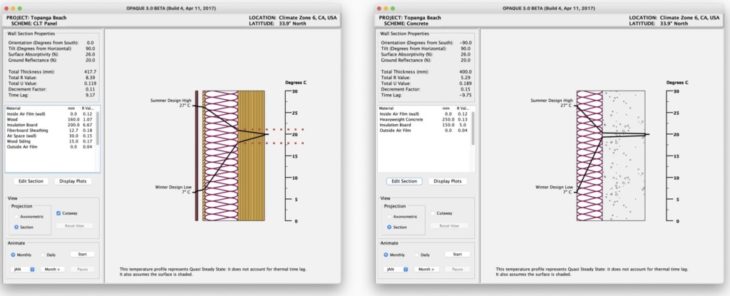
The California Energy Code stipulates the thermal performance requirements for building elements. For a single family building in Climate Zone 6, the walls above grade should provide a R-Value of R-8.00, and when below grade the requirement is reduced to R-5.00. The proposed assemblies use exterior insulation to maintain the thermal mass at the interior side, and the decrement factors of the assemblies are relatively low, particularly when using CLT, the time lag is very efficient.
Topanga Beach House
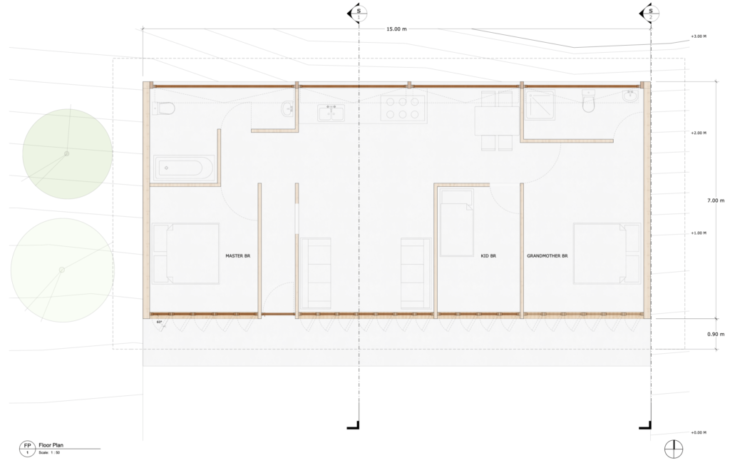
The bedrooms of the occupants of the project are located on the south facade, the side that will receive the solar radiation during cold months. The grandmother and the son, who spend most of their time in the house, have their room next to each other to heat that part of the home. The parents are home from 6pm to 7am, therefore they are situated on the west facade where the sun goes down and brings heat towards the end of days.
The technical areas including the kitchen and bathrooms are placed on the north facade, in direct contact with the buried envelope, where there is less light.
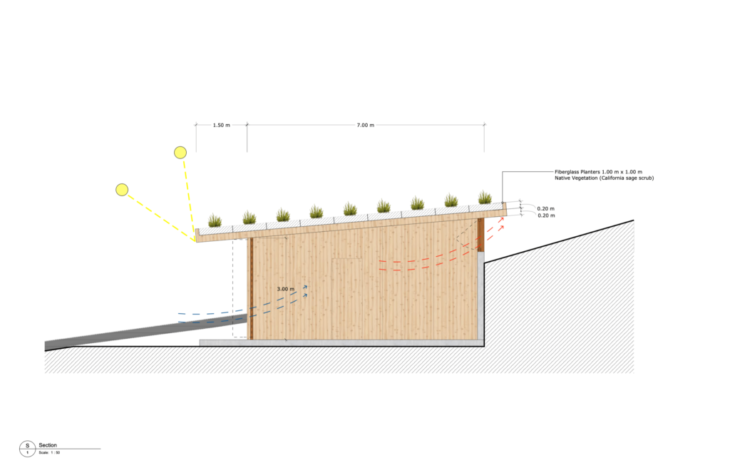
In section 1 we can see the Sun inclination providing heat gains inside the house during winter season and avoiding them during summer, the overhang is 90 cms as the overhang strategy suggests. There is natural cross ventilation from the Maine façade with the windows that capture the wind from the west to the back of the house. To reduce thickness of insulation for the roof we use a natural insulation system. The CLT roof has vegetation and earth that is used for insulation.
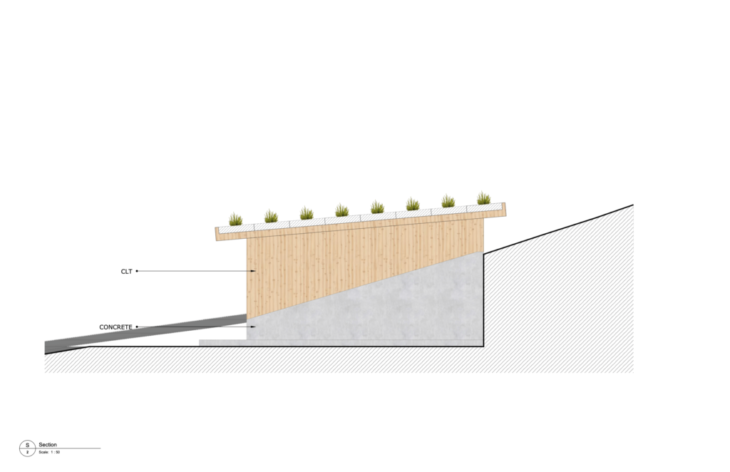
In section 2 we can see the difference between concrete and CLT. We propose concrete because we are burying the building and it works as a structural material and also for the high mass interior surfaces. We have insulation on the outside layer. The sun will heat the concrete and because the insulation is in contact with the soil the heat won’t escape.
Conclusion
After choosing the site location of Topanga, we discovered that it had a very specific microclimate, mainly due to its near proximity with the Ocean. In this case we learned that the tools that we used are valuable, not only for the design process but even for the selection of a site location. Just with the site selection we were able to reduce the air conditioning to 2% and the heating to less than 10%, making this building very energy efficient. Finding the most appropriate location, within a city, or even a climate zone can contribute to an economy of building materials such as insulation, and reduce the construction costs.
In addition to being a climatic design, the project is human and nature centered. The materials are chosen for their respective properties and each contributes to creating the best climatic environment within the living spaces.
Topanga Beach House is a project of IaaC, Institute for Advanced Architecture of Catalonia developed at Master in Mass Timber Design in 2021/2022 by: Students: Juan Bugarin, Julio Ramirez, Martin Ligtenberg.
Faculty: Patrick Spencer.
