For many years architecture was characterized by differentiation that was given from different aspects. One of the most important was the location; every building was following some rules based on the climate condition of the surrounding environment. However, after the Industrial Revolution, it was possible to build everywhere following imaginary rules of “design”. Unfortunately, this had an enormous impact on the environment due to the way humans started to live and brought as to face a climate catastrophe.
In this module, it was possible to learn how to do architecture by forgetting the previous 200 years of disastrous design.
New/old approach
Before to start drawing and imagine fabulous and useless concepts, a climate analysis was done in order to understand how the environment can help the building and how the design can face the climatic condition without the need for other mechanical help.
As the time given for this workshop was really poor (only 6 days), it was only possible to focus on one climate aspect (sun, wind, and humidity) and try to manage the other later.
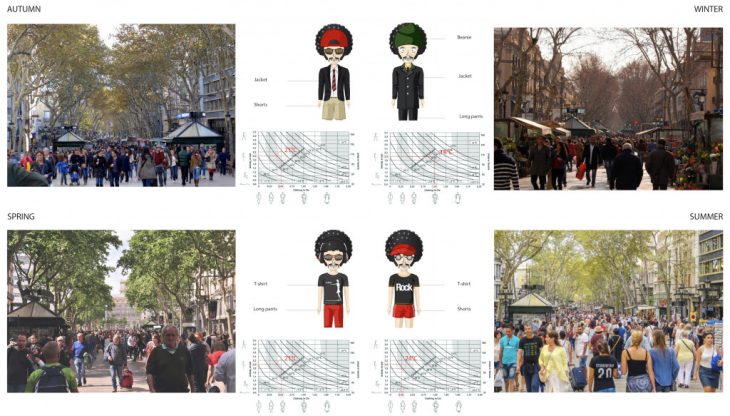
For this project, the most important focus was given to wind. It was chosen because the program of the building is the CLT factory, which means, a great number of toxic gases. Moreover, it will naturally control indoor temperature and ventilation.
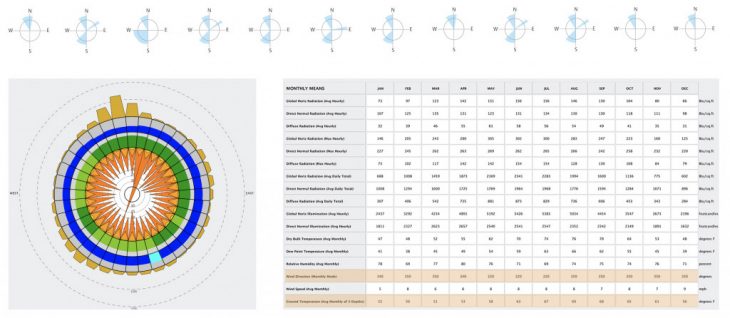
The design
After having a clear idea of the Barcelona wheater condition, it was possible to start the designing process, trying to only focus on the benefits given from the wind.
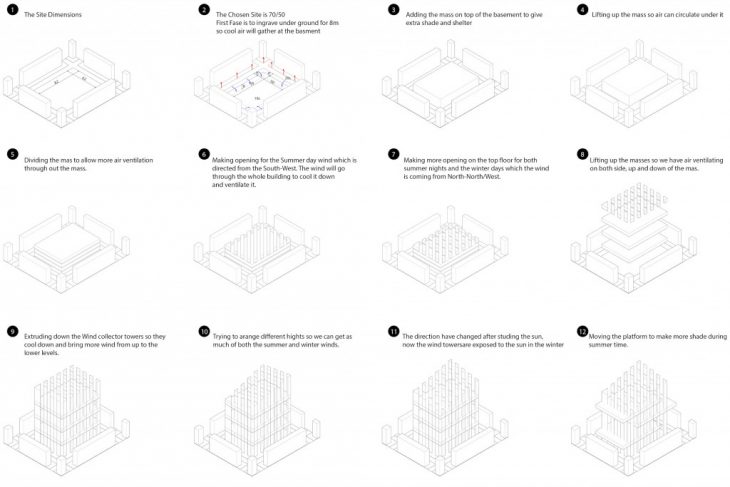
The idea is to go up as much as possible in order to catch as much wind as possible. At one point in the design phase, the last floor is divided by the North and South/Weast wind, which are the main ones in Barcelona, as it was identified. After that, the divisions were dragged to the ground floor and this generated a large number of wind towers that aim to distribute natural ventilation all around the building. The last step was to have a different high for the wind towers in order to catch more wind.
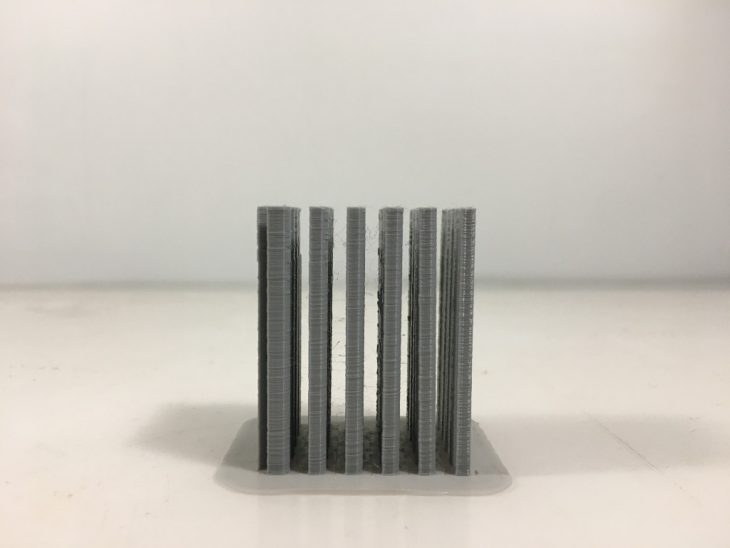
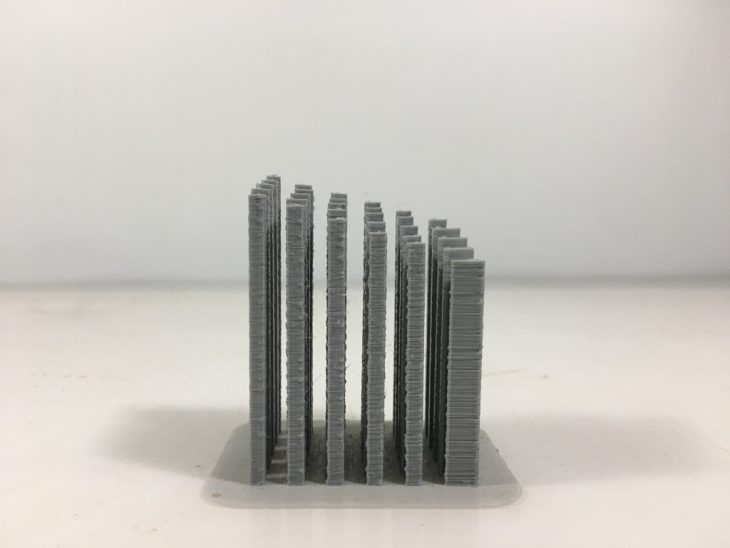
The Architecture
The last work for the Thermodynamic Fabrication module was to transform all the previous analysis into architecture, which means, into a real building. In the case, a CLT factory.
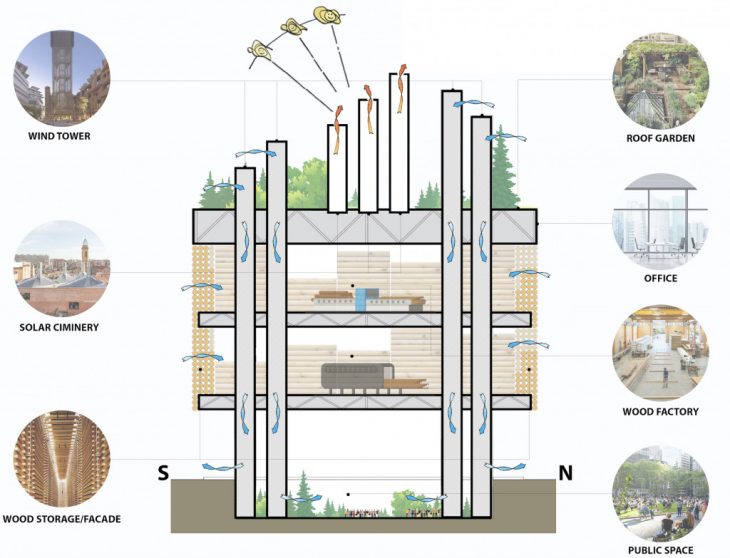
The building is divided into five floors, a public space on the ground floor, the CLT factory on the first and second floor, office spaces on the third floor and a roof garden on the top.
It is characterized by a mix of different wind towers, which are part of the structure as well. and solar chimneys, which guarantee the natural ventilation for the whole building.
Another aspect added to the building is the wood storage space which will create the facade of the building as well. It was chosen this location in order to naturally dry the wood without using other mechanical elements.
Barcelona CLT factory is a project of IaaC, Institute for Advanced Architecture of Catalonia, developed at Master in Advanced Ecological Building and Biocity 2019/20 by:
Filippo Vegezzi & Rafael Abboud
Faculty: Javier Garcia German