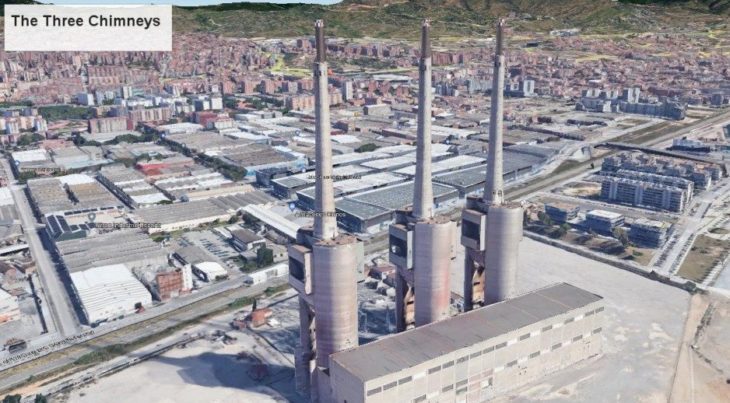
Location:
The Three Chimneys, Barcelona, Spain
The project deals with introducing design elements that implement the site of ‘The Three Chimneys’ located on the outskirts of Barcelona. The design strategies included exploring the possibility of generating new forms using minimal surfaces & origami to create a connecting element through the three topmost segments of ‘The Three Chimneys’.
Climate Analysis:
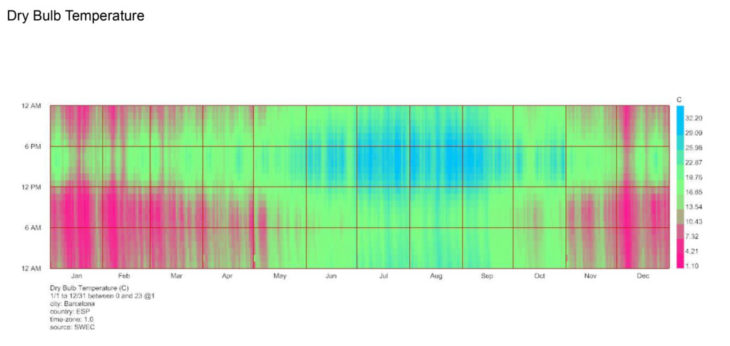
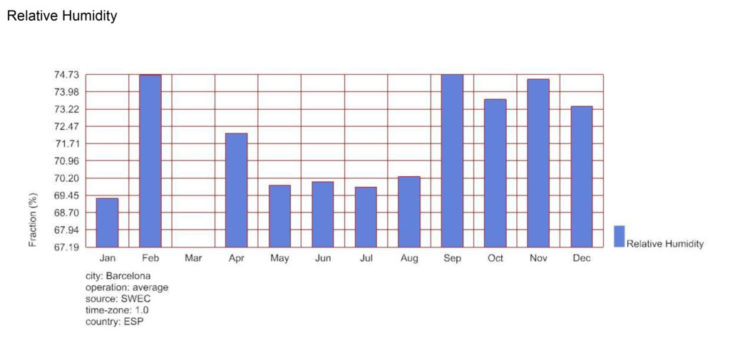
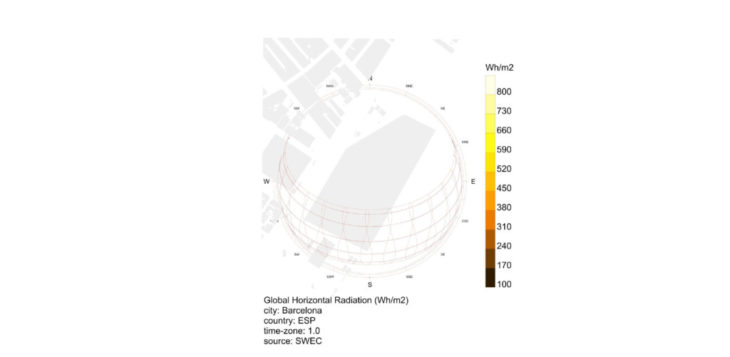
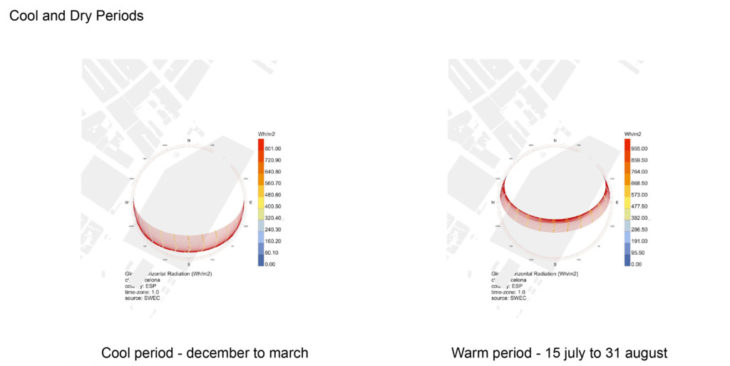
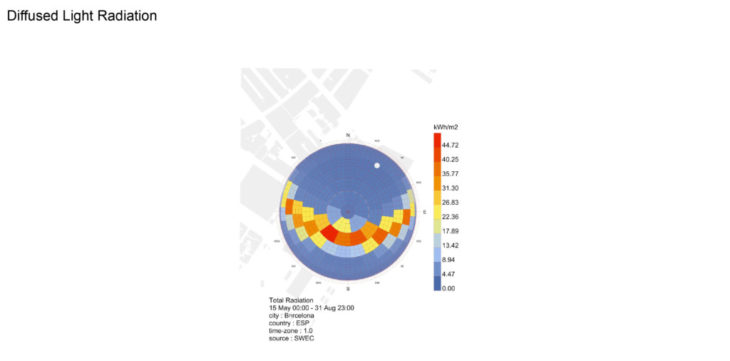
Base Platform:
The base platform for the main walkway that runs through the ‘Three Chimneys’ was designed using minimal surfaces as a design strategy.
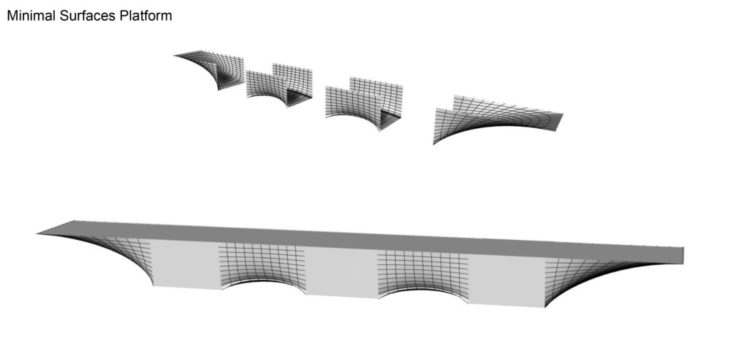
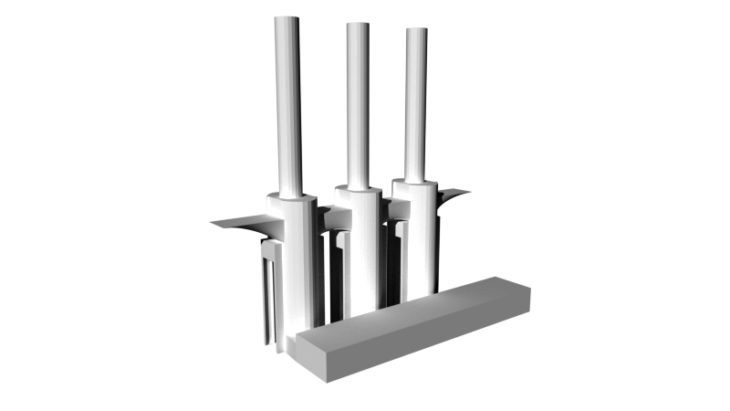
Origami Form Exploration:
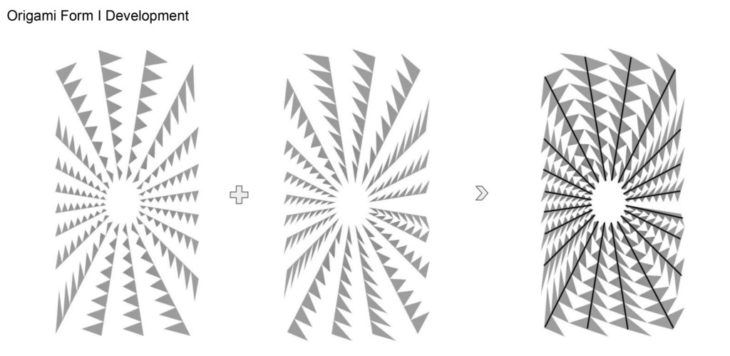
The first origami form for the roof of the minimal surface was developed by creating radiating lines from the center of a circle that act as mountains while the surfaces are generated by use of triangles that act as shading elements.
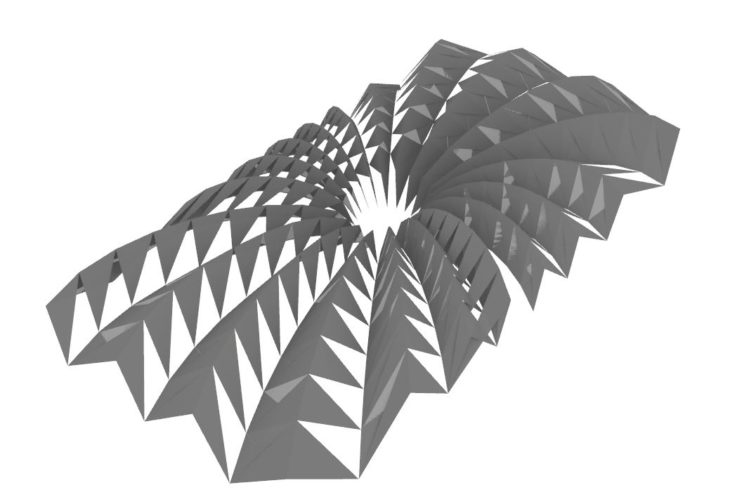
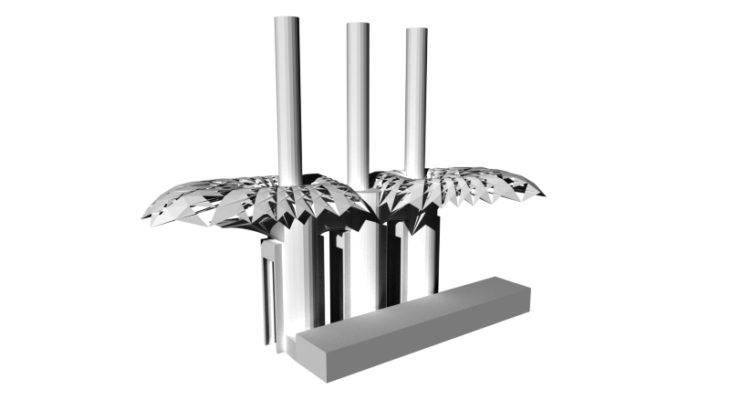
The second origami form that was explored develops from a classic origami pattern containing 6 mountains and 6 valleys ( Image below: in green and purple). This pattern is further developed through computation design by introducing smaller black lines with a ‘0 degree‘ inclination to help create folds in the geometry by splitting the pre-defined ‘quad surface‘ into 2-part rectangular surfaces.
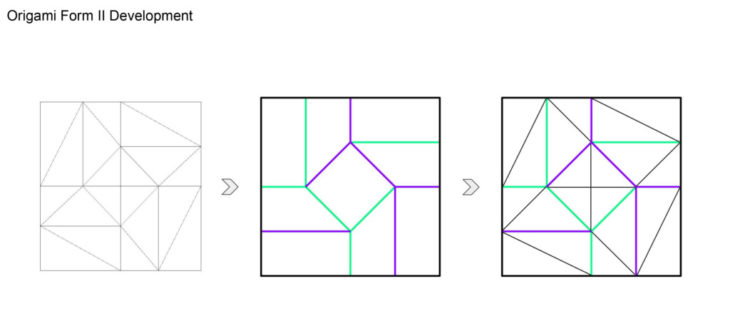
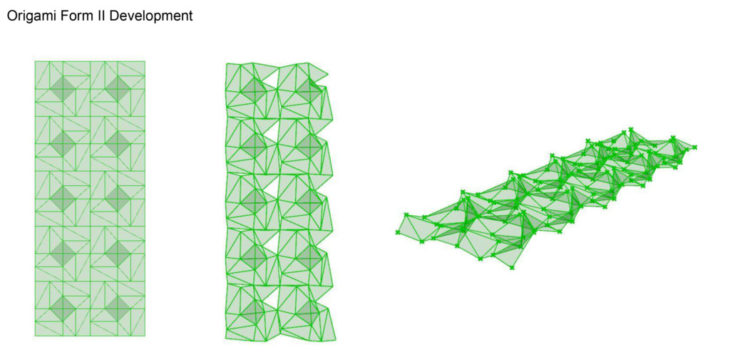

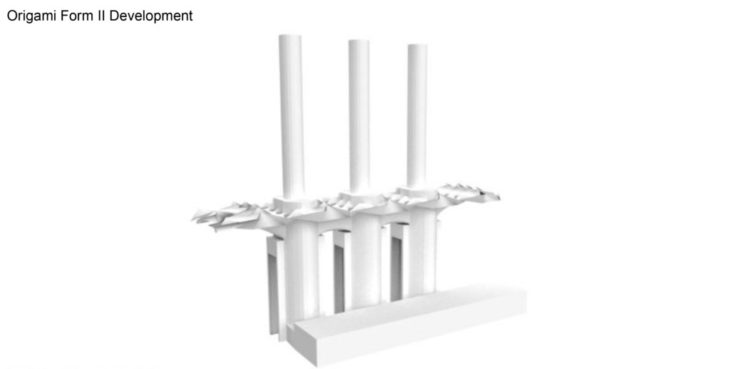
The third origami form (refer image below) for the proposal was developed by using a radiating circular geometry to create a vantage point above the walkway.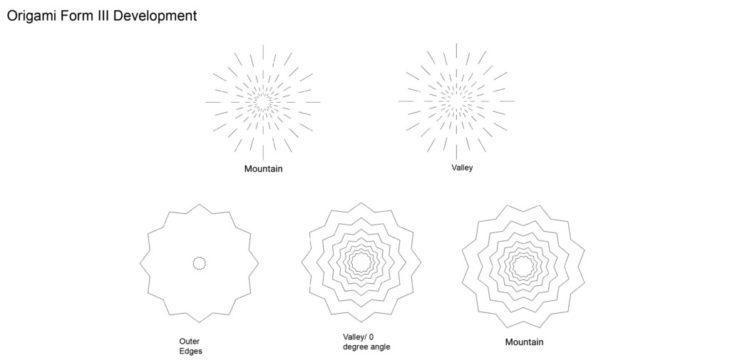
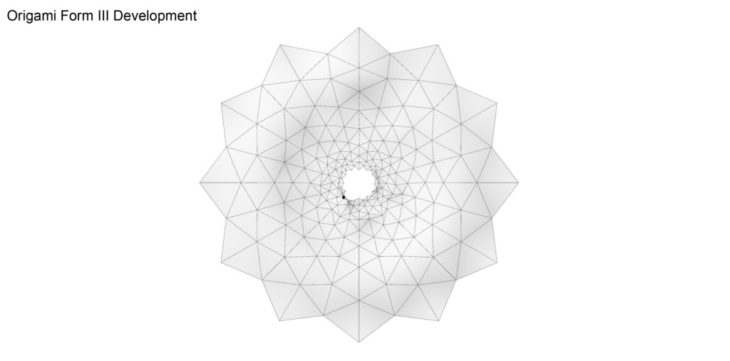
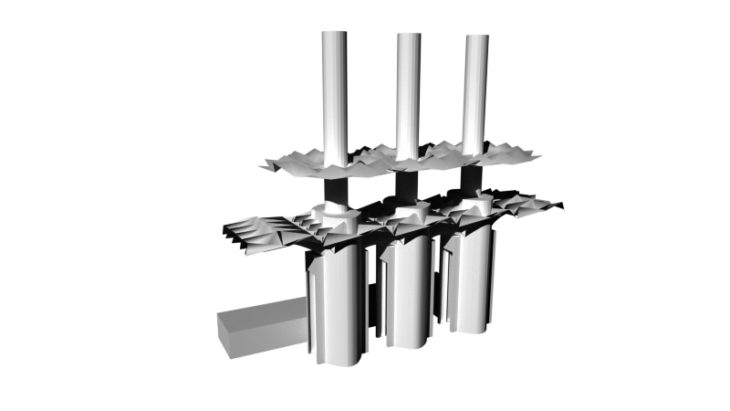
Radiation Analysis:
The design proposal with the minimal surface base platform and origami roof structure was run through a radiation analysis to help understand the quality of shading that the origami roof provides for the platform.
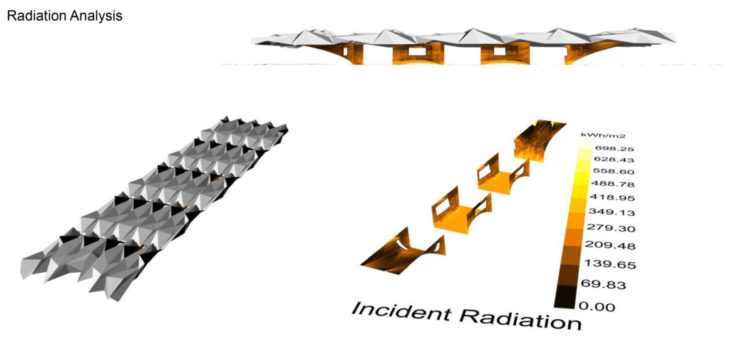
Planar Quad Circle Packing:
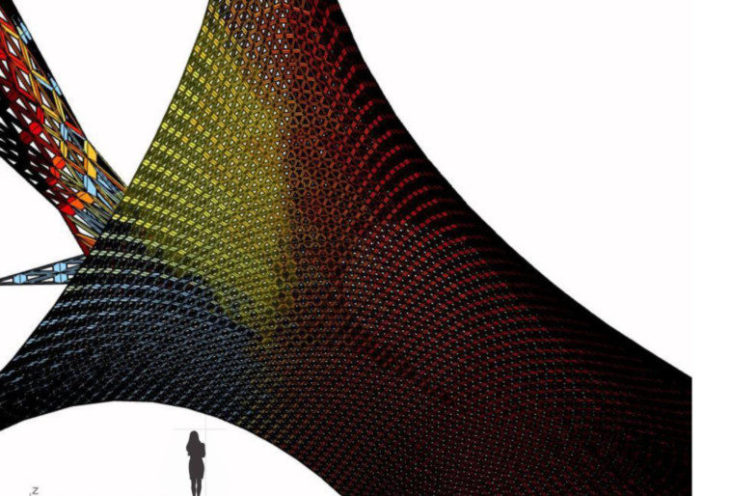
Unrolling the mesh:


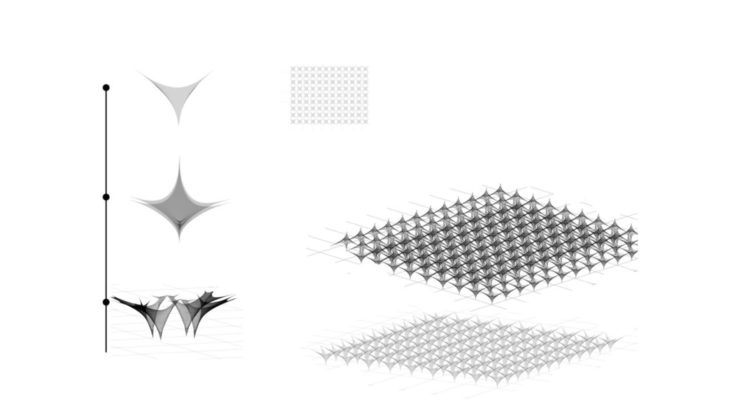
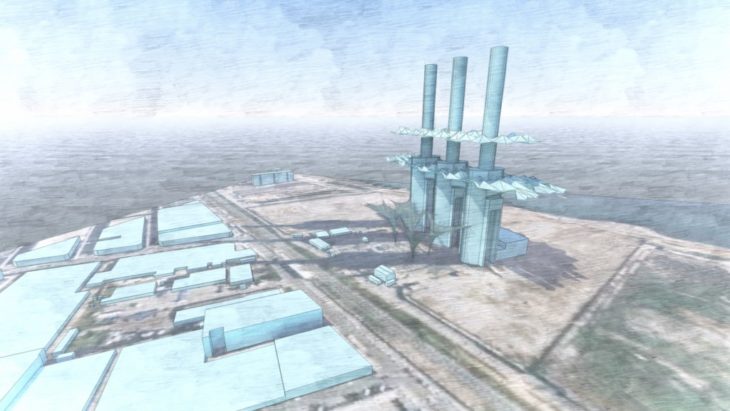
Aerial view
‘The Three Chimneys’ is a project of IAAC, Institute for Advanced Architecture of Catalonia developed at Masters in Advanced Architecture in 2021-2022 by:
Students: Leorick Chillimanzi, James Alcock & Preetam S P
Seminar Faculty: David Andrés León
Faculty Assistant: Ashkan Foroughi
Student Assistants: Laukik Lad & Uri Lewis Torres