THE ROOF.II
PROTOTYPE FOR AN ECOHOUSE- PHASE II
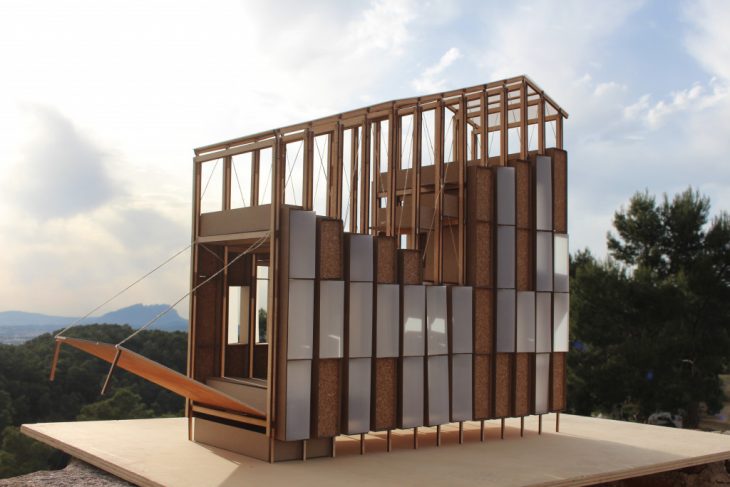
THEIR QUESTION
An Ecohouse
OUR ANSWER
The Roof

HOW TO GET THERE?
Slicing the process into steps
STEP 01- UNDERSTANDING THE QUESTION
Merging ECO and HOUSE
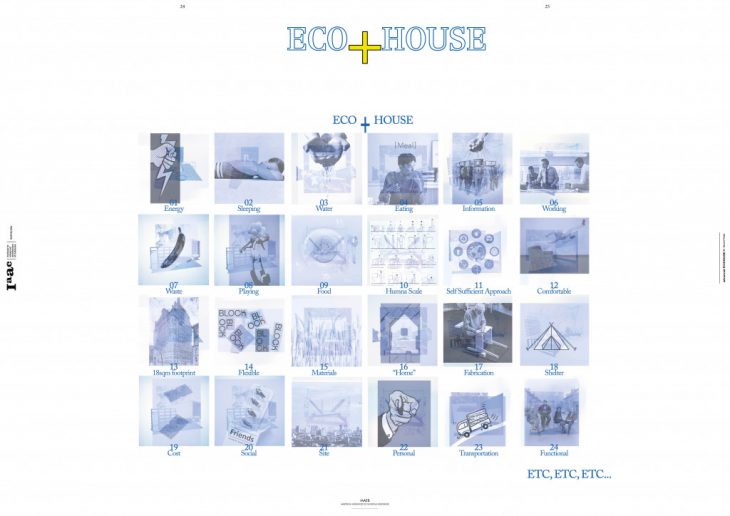
STEP 02- ANSWERING WIHT A CONCEPT
//WHY A ROOF
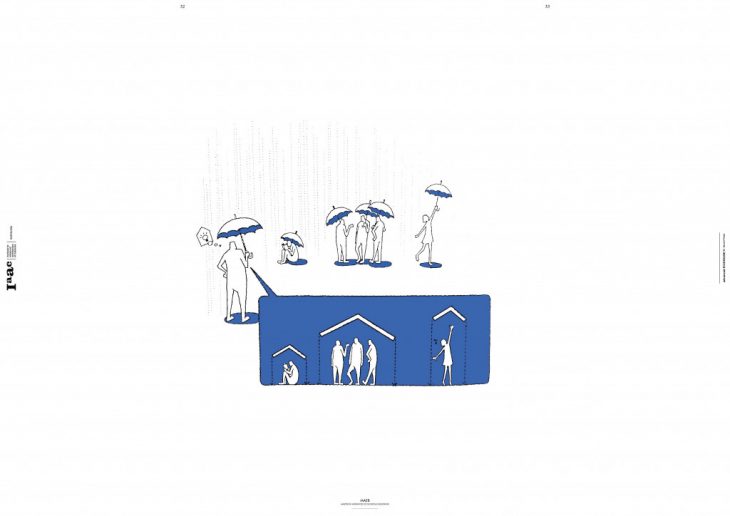
“of all of the elements of shelter, the roof is arguably the most important as it provides protection from the sun, rain, and other harsh environmental conditions”
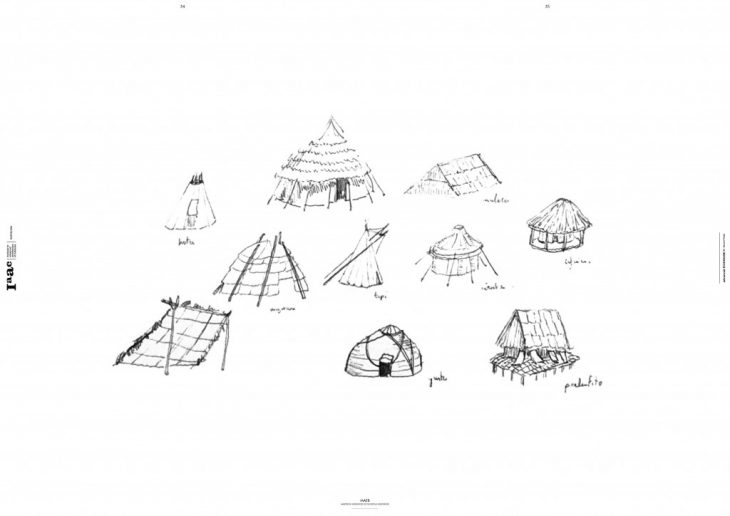
//WHAT IS A ROOF
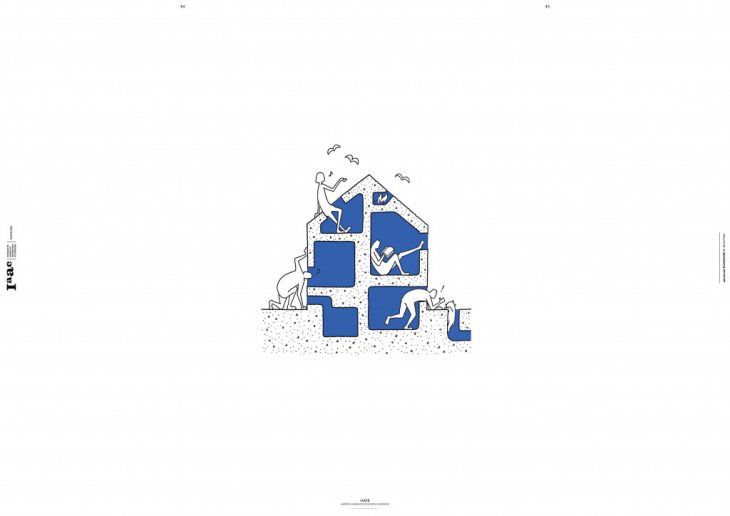
It is the space underneath, the space on top… and the space in itself.
And this space deals with design elements, parts it is composed by, and functions it serves.
//HOW IS A ROOF
It can acquire different forms, which respond to different functions.
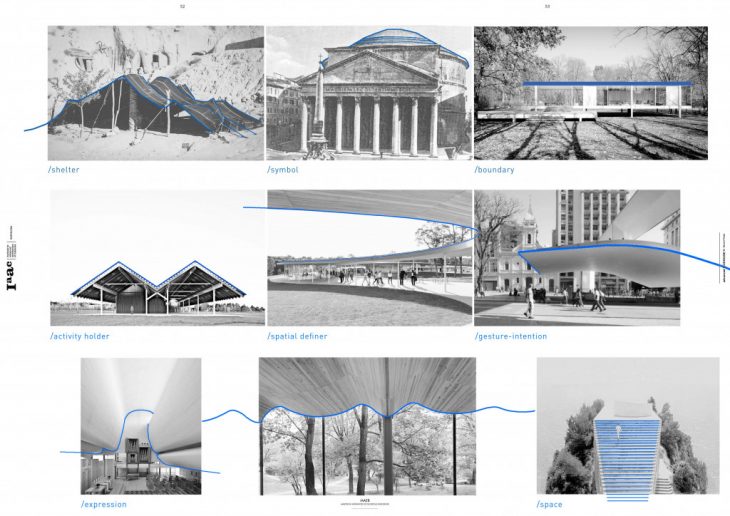
Looking through history, these functions go from a single envelope providing shelter, to an element of a fragmented envelope setting a boundary or division, to an element and even a space in itself.
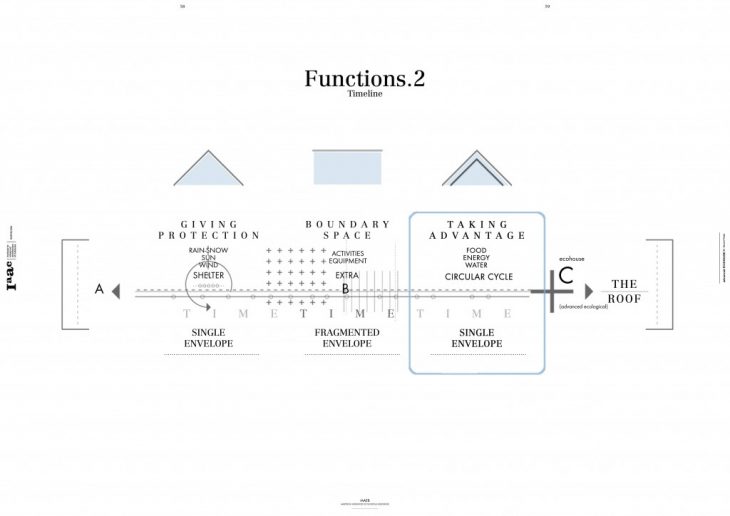
Our proposal takes into consideration all of them and reinterprets the roof: instead of offering protection from the exterior conditions it takes advantage of them, instead of being a line it becomes a space in itself, and instead of differentiated parts, it becomes a single envelope.
And these new functions are translated into a new form.
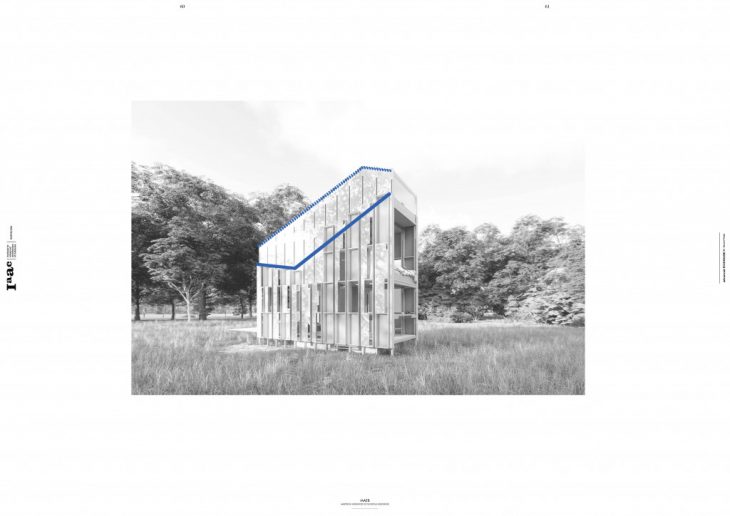
STEP 03- FOLLOWING STRATEGIES
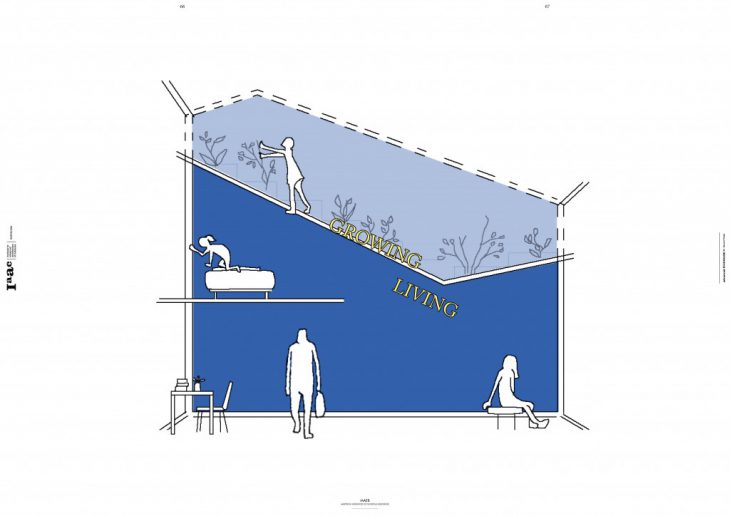
//ARCHITECTURE: MAIN FEATURES
The definition of that volume is a result of different aspects that could be summarized into key features of design and ecology, all translated into a basic structural element: a wooden frame.
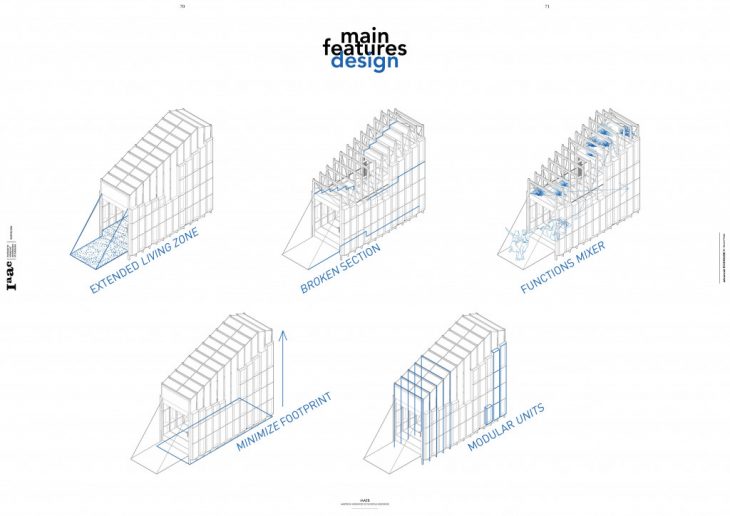
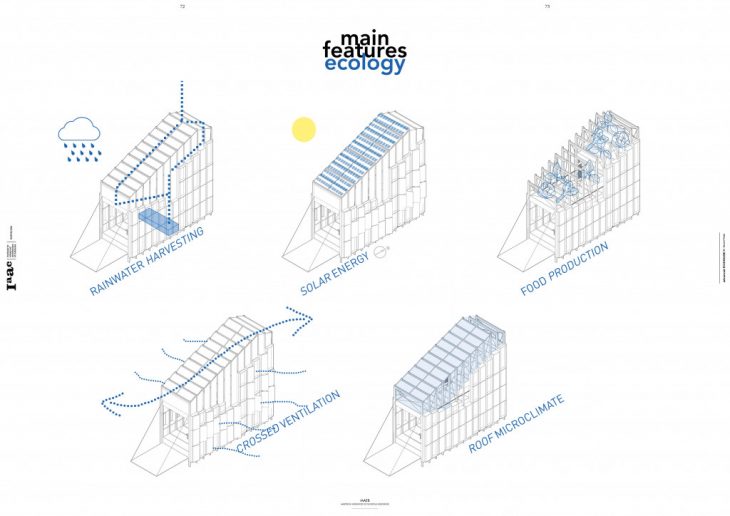
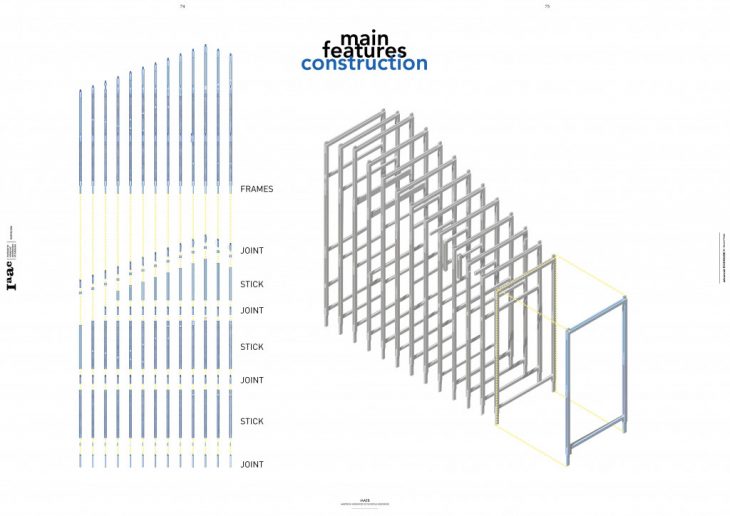
//BUSINESS STRATEGY: ROADMAP
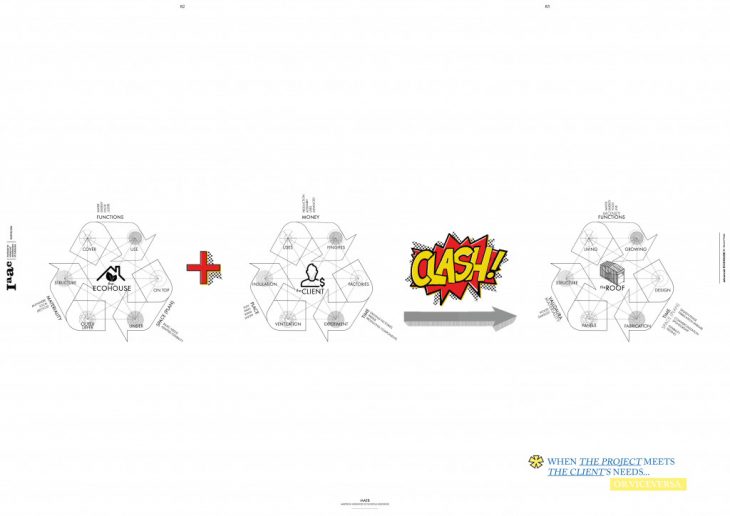
But when we talk about strategies, it is not only about how the building physically is but it is also about tracing a roadmap based on how the product and the client retrofit each other.
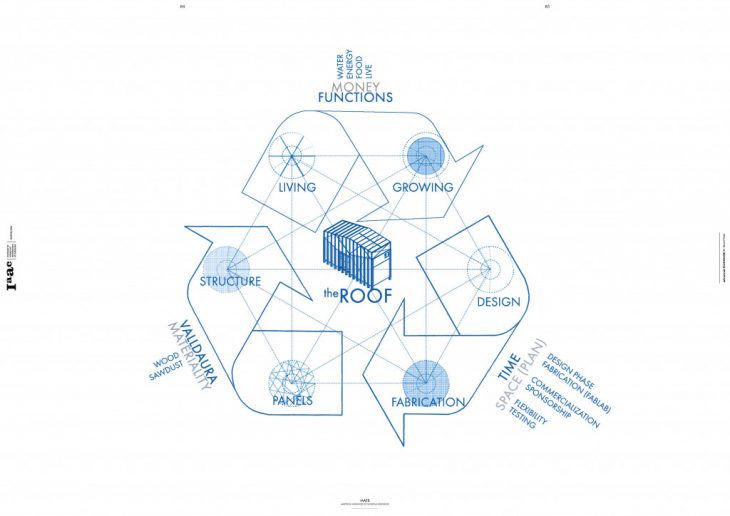
STEP 04- DEFINING MATERIALITY
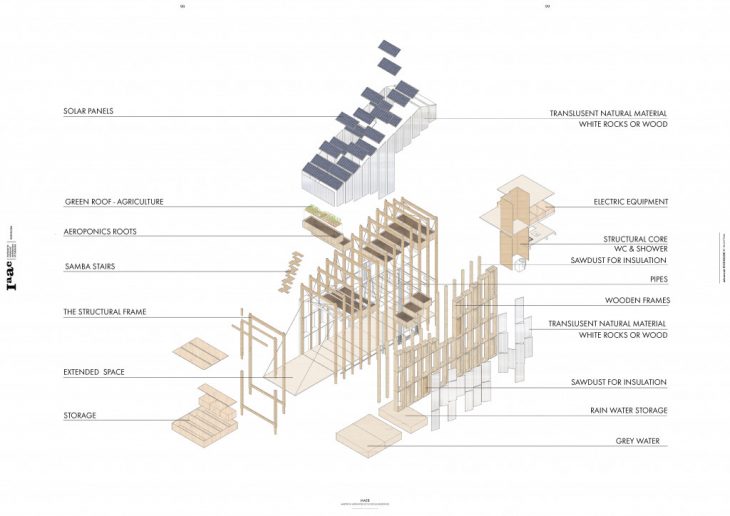
STEP 05- SHAPING THE DESIGN
//THE INTERIOR
After analyzing basic human needs and their interaction with space, we design a simple layout.
//THE USERS
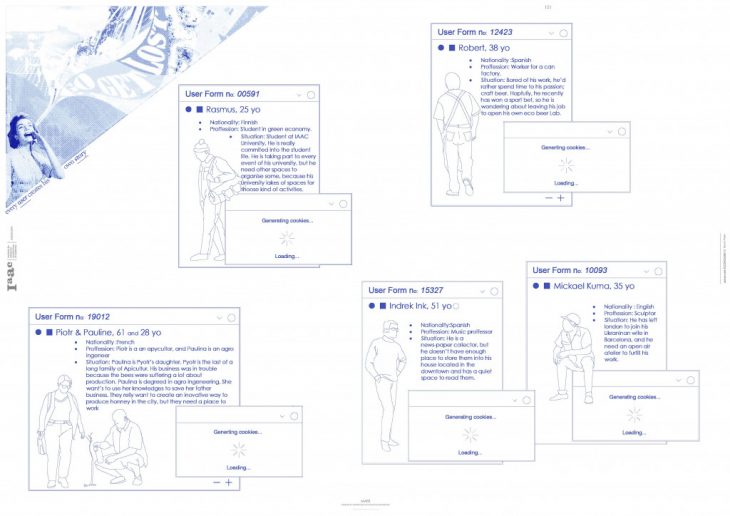
The simplicity of the plan is left open to the appropriation of its occupants.
Multiple users, multiple stories… go create your own!
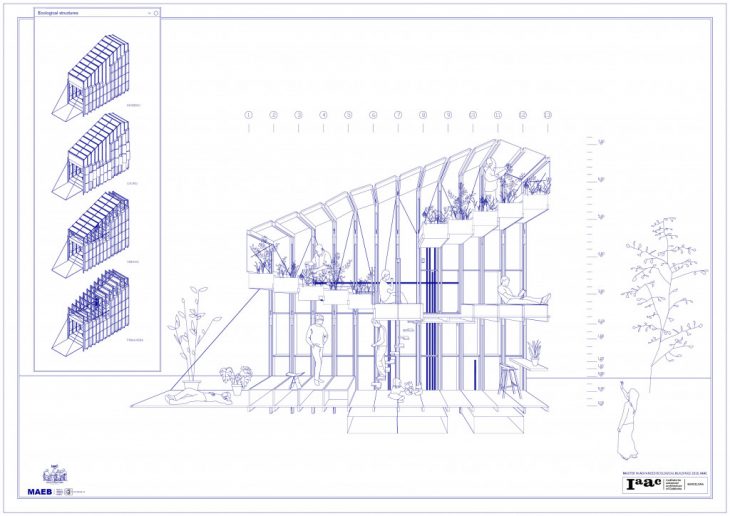
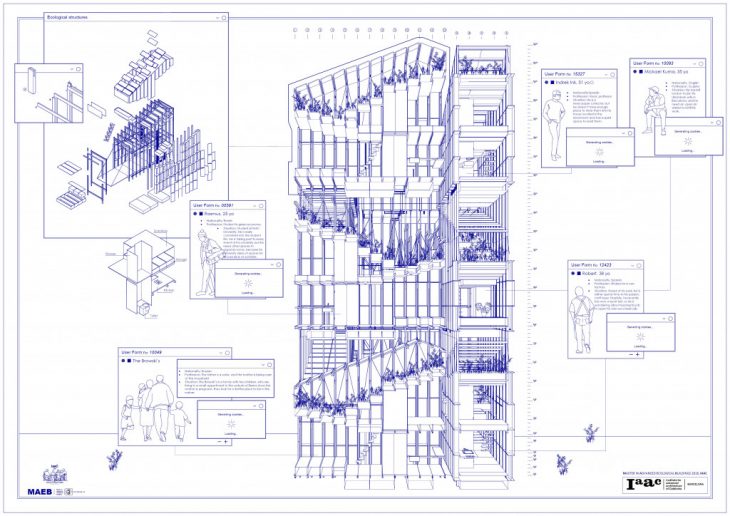

//WHAT’S GOING ON IN THE ROOF?
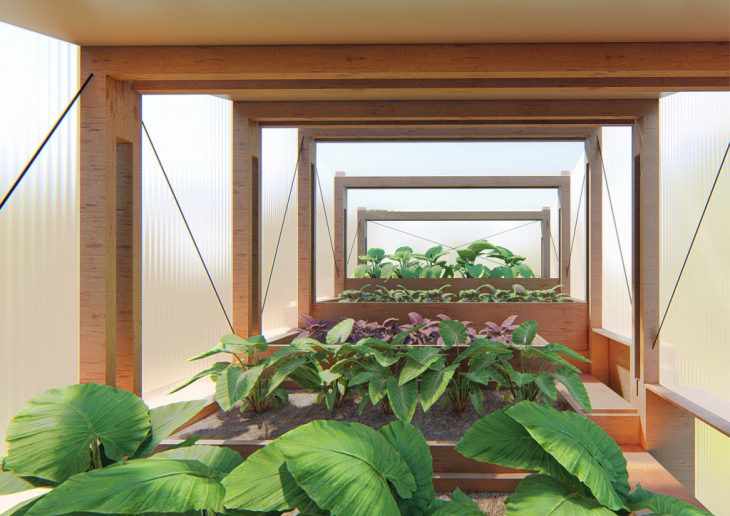
option 01: aeroponics
option 02: gardening (+water treatment)
Considering the prototype is meant to be built in Valldaura, the decision is to apply aeroponics. Nevertheless, the other option could be applied within the same design in other particular sites where it performs better.
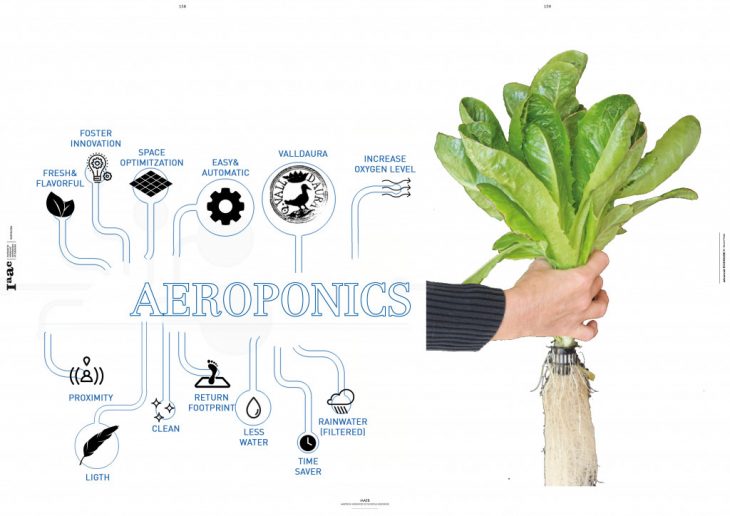
The choice of aeroponics aims to push innovation and research further. All the different prototypes would be connected via app not only to their own system but also between themselves. All that data would be gathered in a research center to push the developmentof the farming technology.
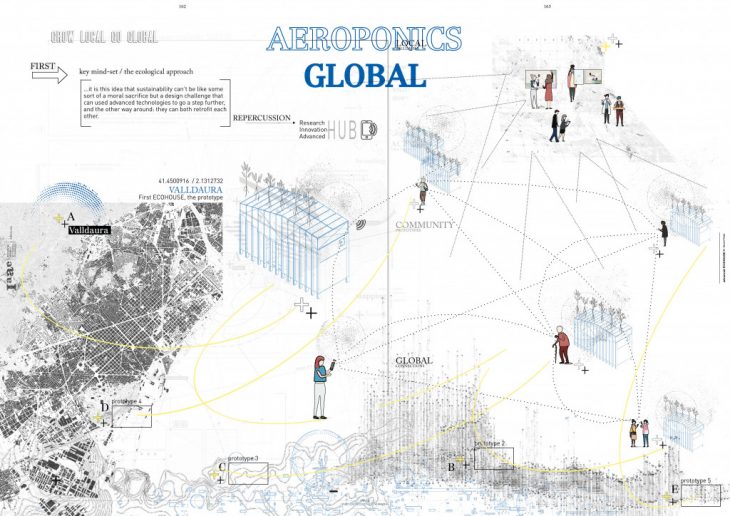
STEP 06- DEFINING DETAILS
The structure of the protoype has been conceived ot only as a simple frame that solves everything, but shaped so that it can be produced from the wood we already have in the site.
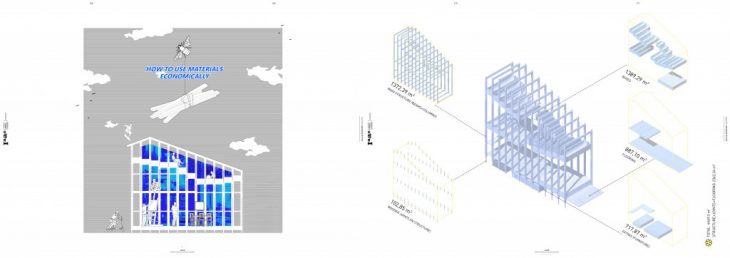
 Through that process, we minimize the transportation footprint and reduce the costs.
Through that process, we minimize the transportation footprint and reduce the costs.
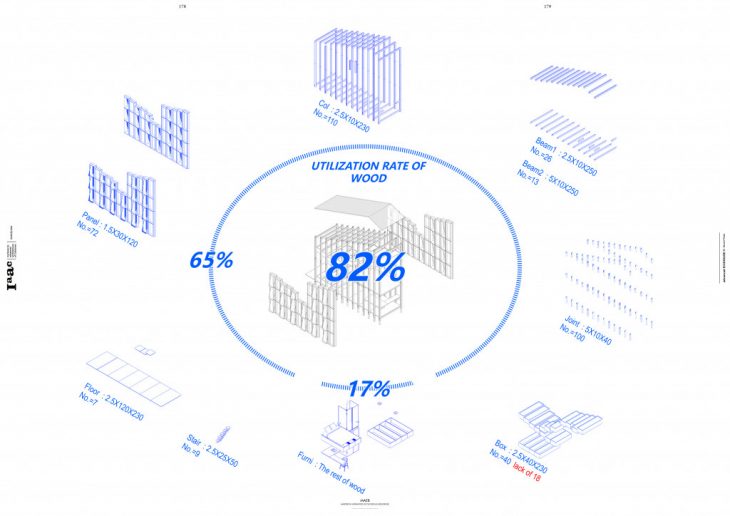
STEP 07- TALKING NUMBERS (REAL ECOLOGY)
The overall process aims for a self-sufficient approach which deals with: materials, food, waste, water, energy and data.
//OVERALL APPROACH
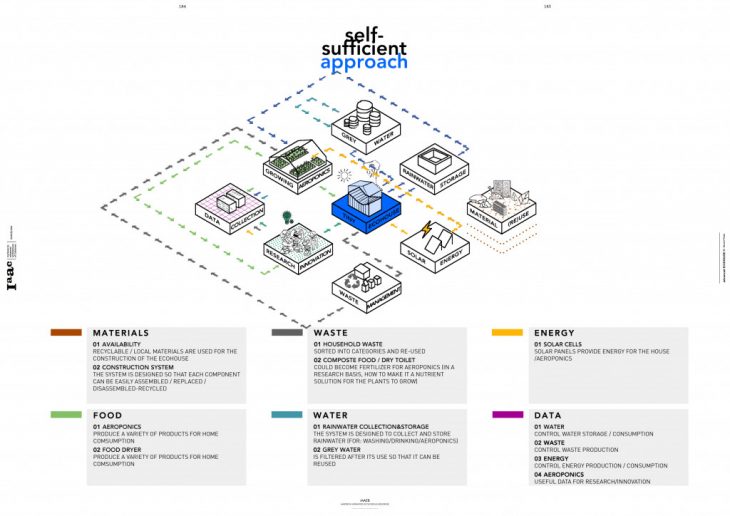
//WATER – VENTILATION
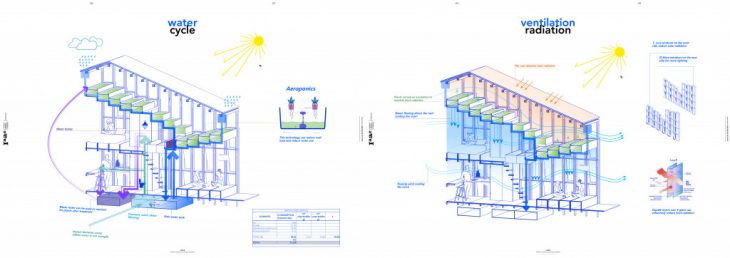
//FOOD – ENERGY
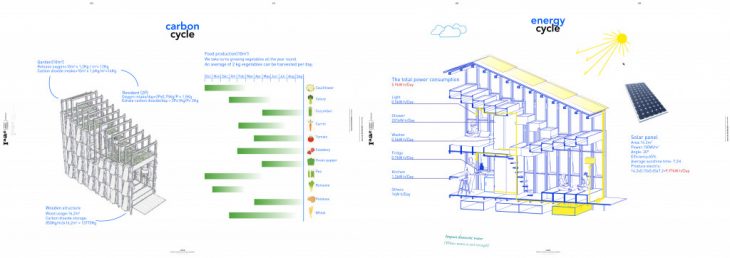
//INFORMATION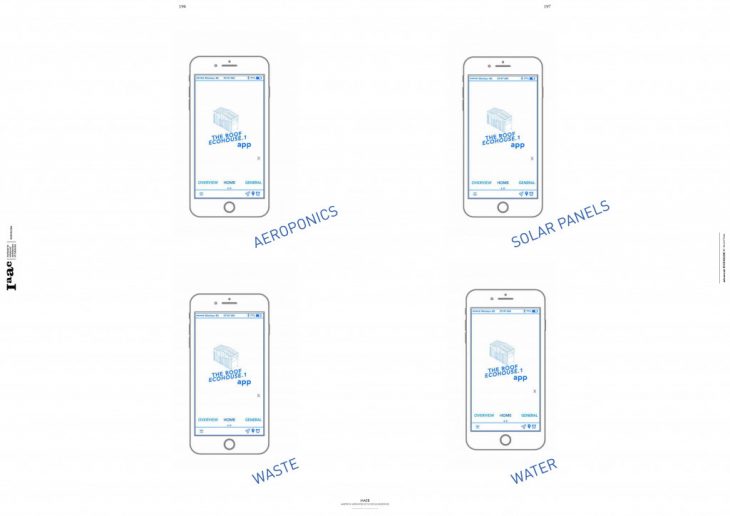
STEP 08- SYSTEM IMPLEMENTATION
In a smaller scale, the composition of each one of the units offers room to flexibility so that each user can adapt to his/her own needs.
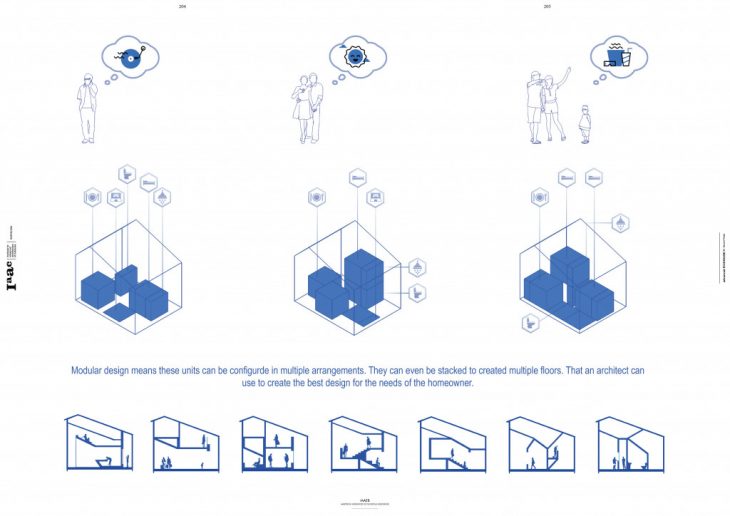
In an overall scale, and due to the modularity of the concept, the prototype can be conceived as a component of an overall system.
In that sense, it could be arranged so as to create a sharing or a community model.
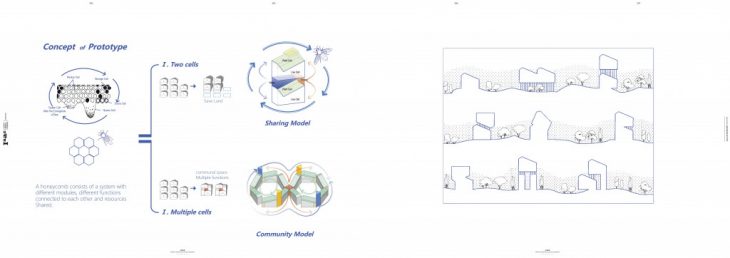
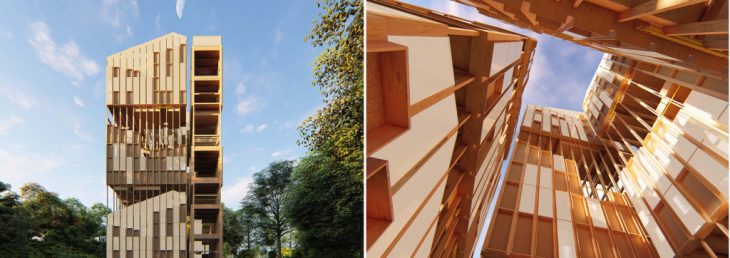
STEP 09- THE ROOF ON STAGE
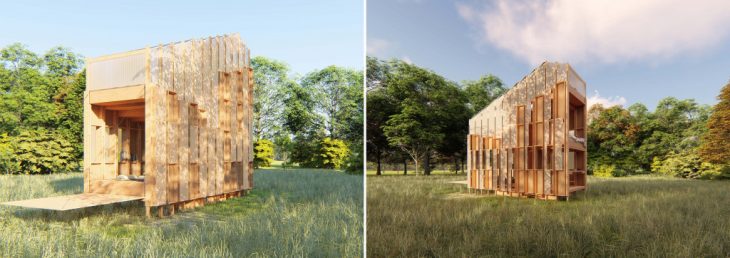
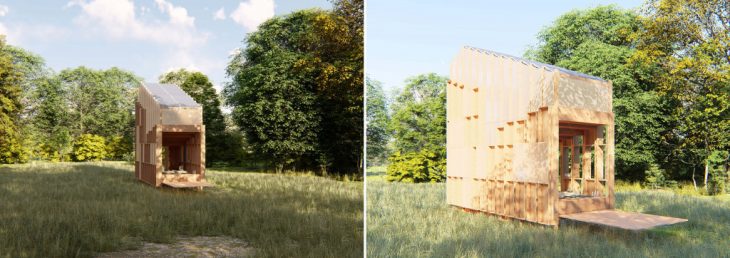
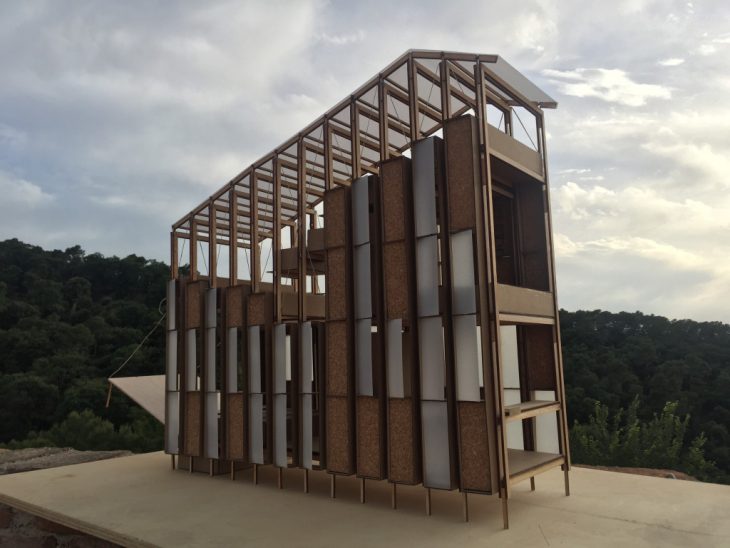
--------------------------------------------------------------------------------------------------------------- /PROJECT BY Pablo Corroto + Elisabet Fàbrega R.Roda + Kevin Matar + Yu Wen + Jie Zhang + Heran Zu /DEVELOPED AT IaaC (Institute for Advanced Architecture of Catalonia), Valldaura Labs /COURSE MAEB (Master in Advanced Ecological Buildings) 2018-2019 /PROGRAM Prototype (phase 01) /LEADED BY Vicente Guallart + Daniel Ibáñez + Marziah Zad