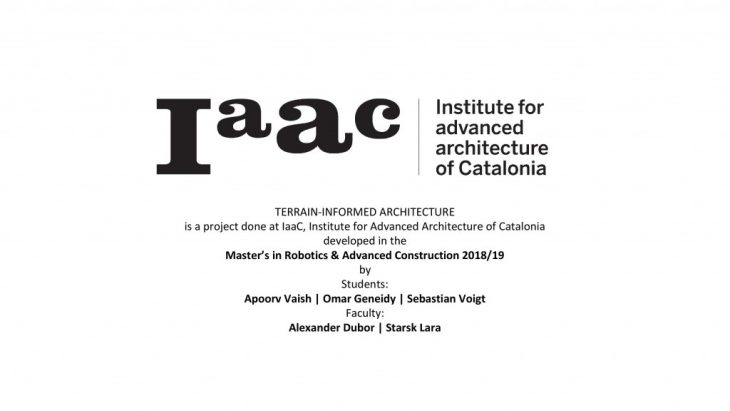
The goal of this project was to use 3D-Scanning with a drone to choose and plan a parasitic architectural concept at Valldaura. A 3D-model was created by “stitching” the images to software using commercial photogrammetry software (Agisoft PhotoScan).
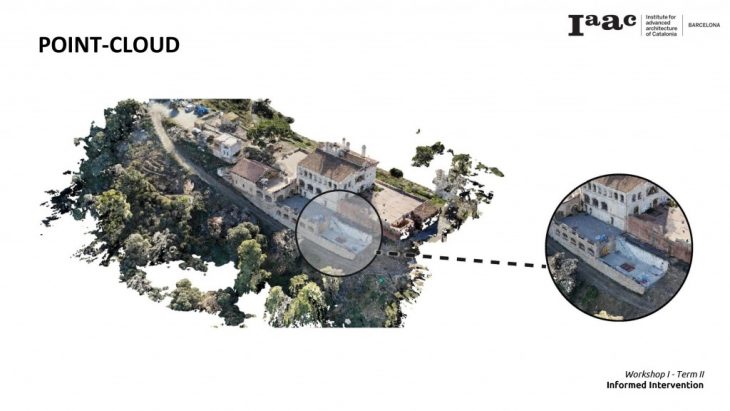
An unused part of the Valldaura campus was chosen as the site for a typical university room like a library which calls for comfortable ambient temperatures, ample daylight, and good views. The design inspirations evolved from invisible sculptures which when translated to architecture invite good views of the outside as well as good daylight for the insides. The other design inspirations were from current architecture that blends into the terrain. 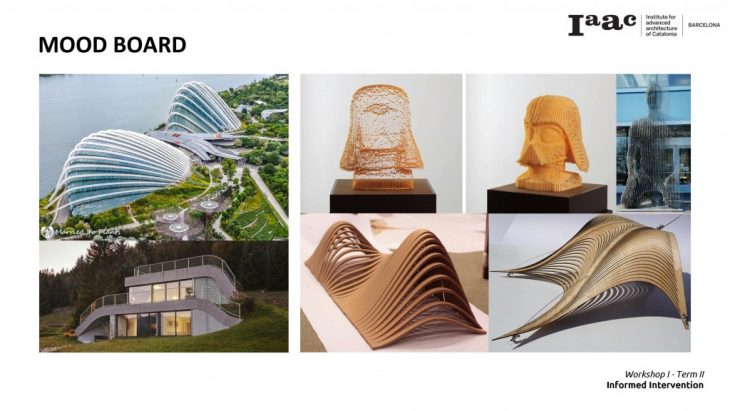
These design inspirations dictated the workflow algorithms and the kinds of data that needs to be extracted from the point clouds.
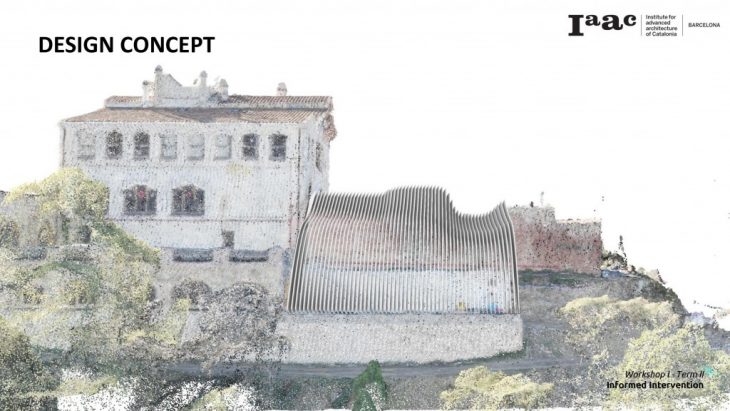
Keeping the idea in mind, a design concept is formulated at the designated site. The terrain topography is extracted from the point cloud and translated into the design.
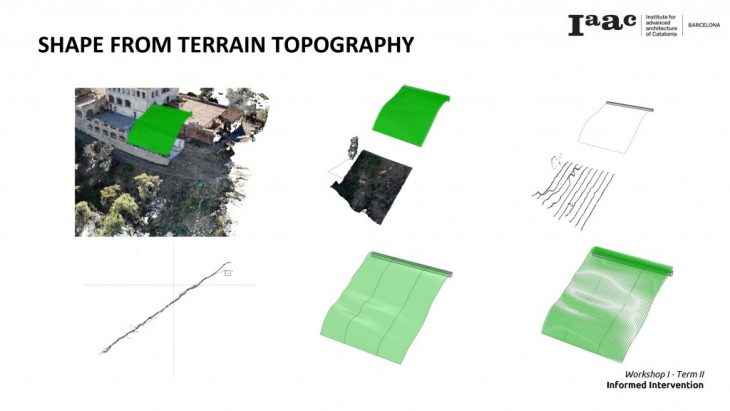
The weather-data of Valldaura is analyzed with context to the site. This dictates the orientation of the wooden lamellas. 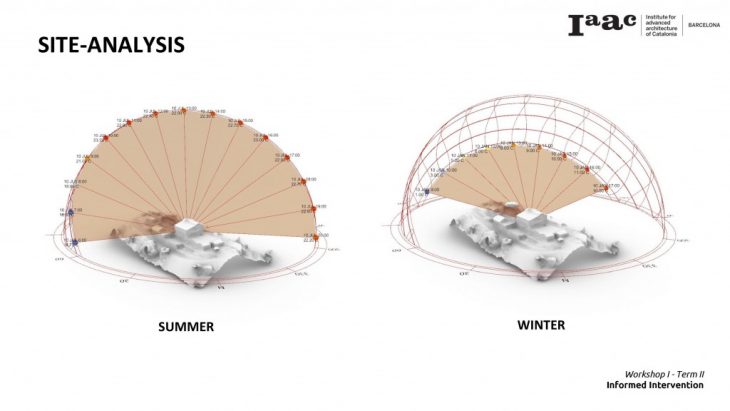 The idea is to have maximum radiation in the form of direct sunlight during the winter while minimizing the sun’s radiation in the summer. Another variable was the relative twist in the individual wooden lamellas.
The idea is to have maximum radiation in the form of direct sunlight during the winter while minimizing the sun’s radiation in the summer. Another variable was the relative twist in the individual wooden lamellas.
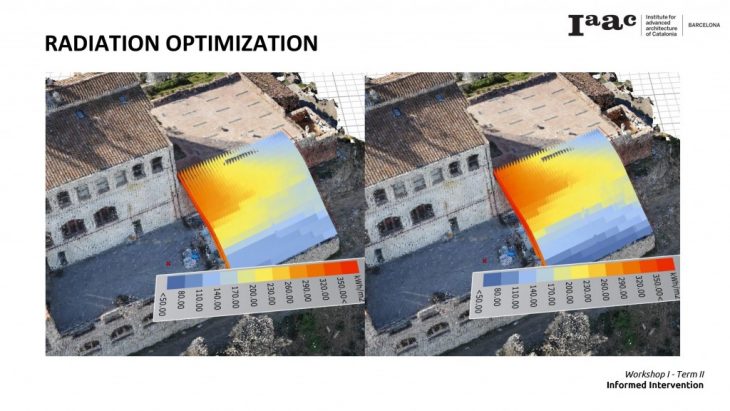
Incoming radiation was simulated on the structure at varying twist angles to determine the optimal angle for minimum radiation.
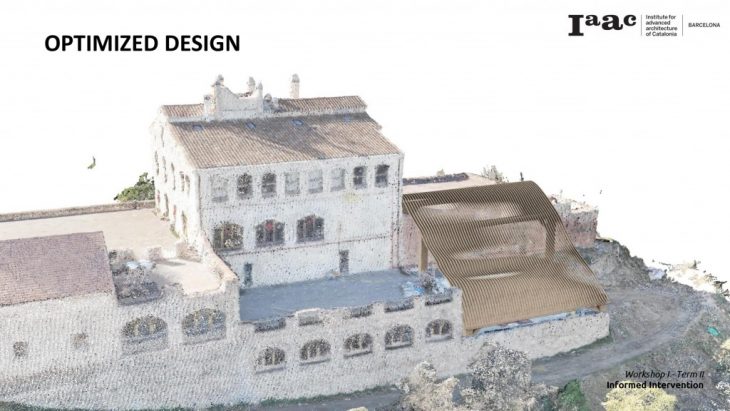
These design variable give the optimal structure for the purpose of a library/meditation room at Valldaura. Crooked Catalan wood was chosen as the ideal material to fabricate such a structure.
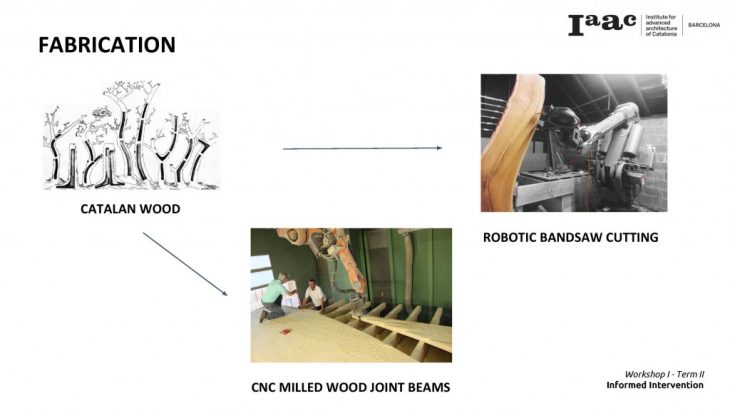
The structural elements of the structure can be fabricated using a 3-axis CNC whereas the lamellas require 6-axis-milling. The mounting points of the structures are determined as well.
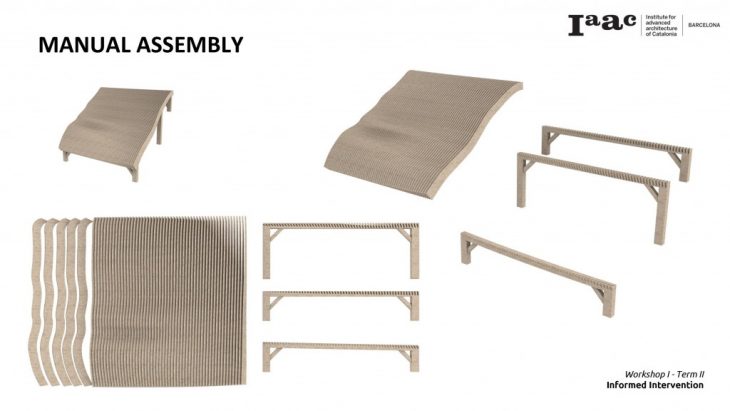
These elements are bulky and can be manually assembled.
