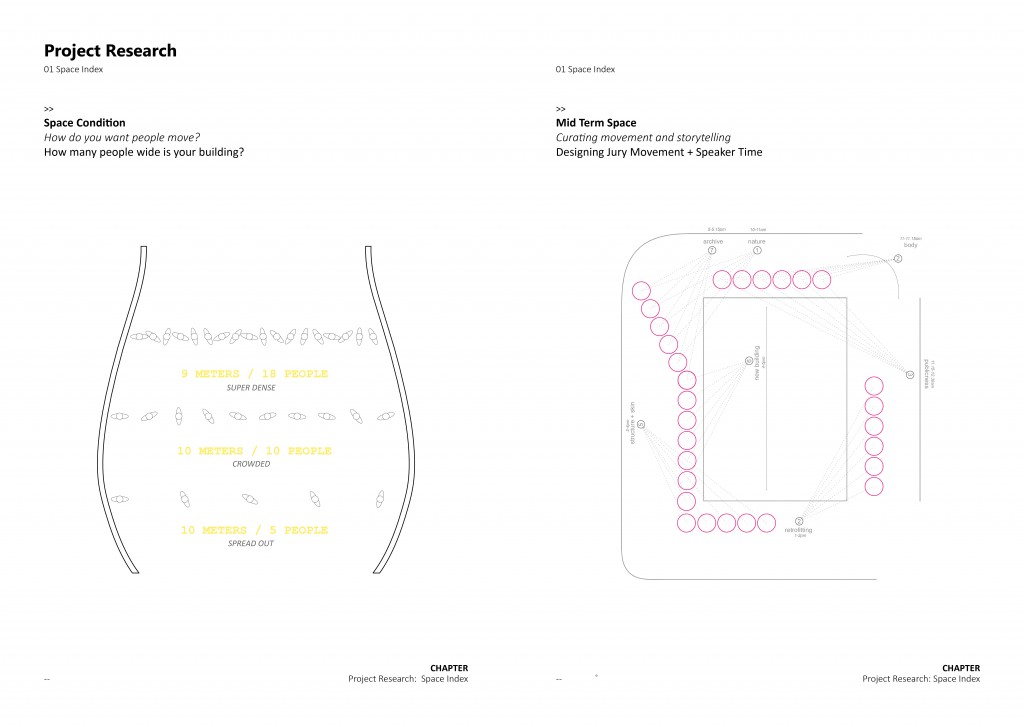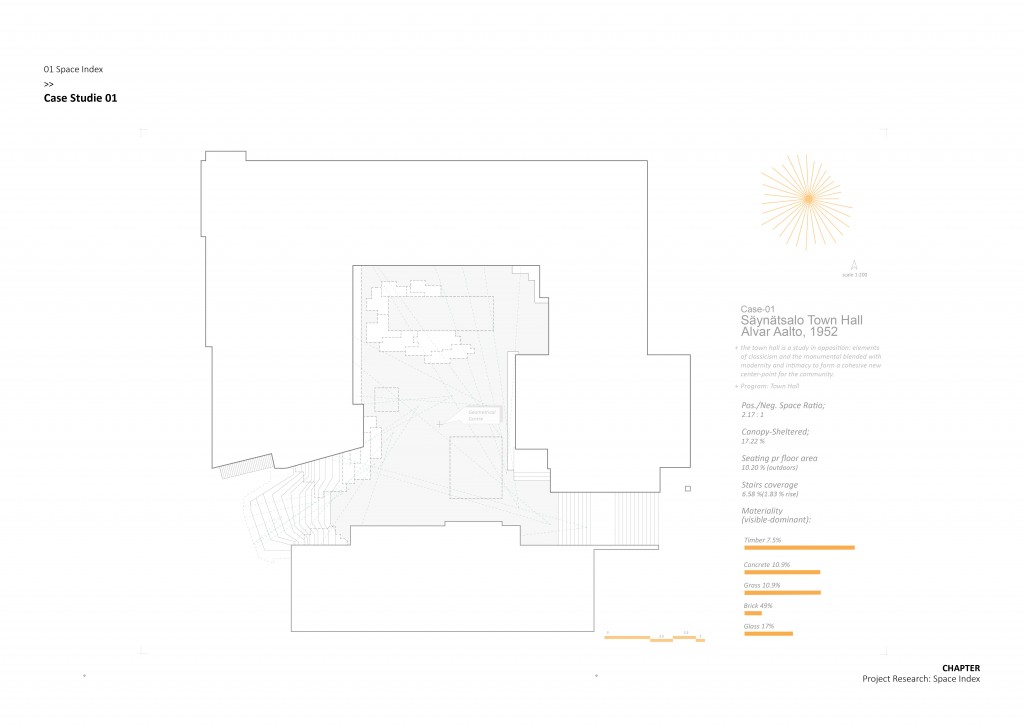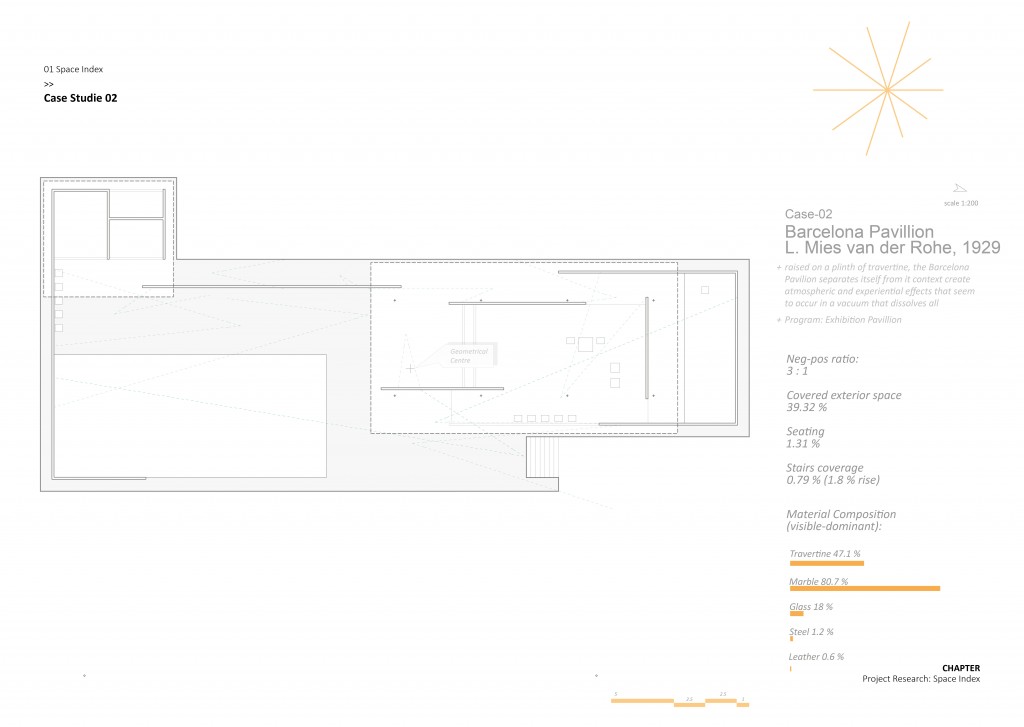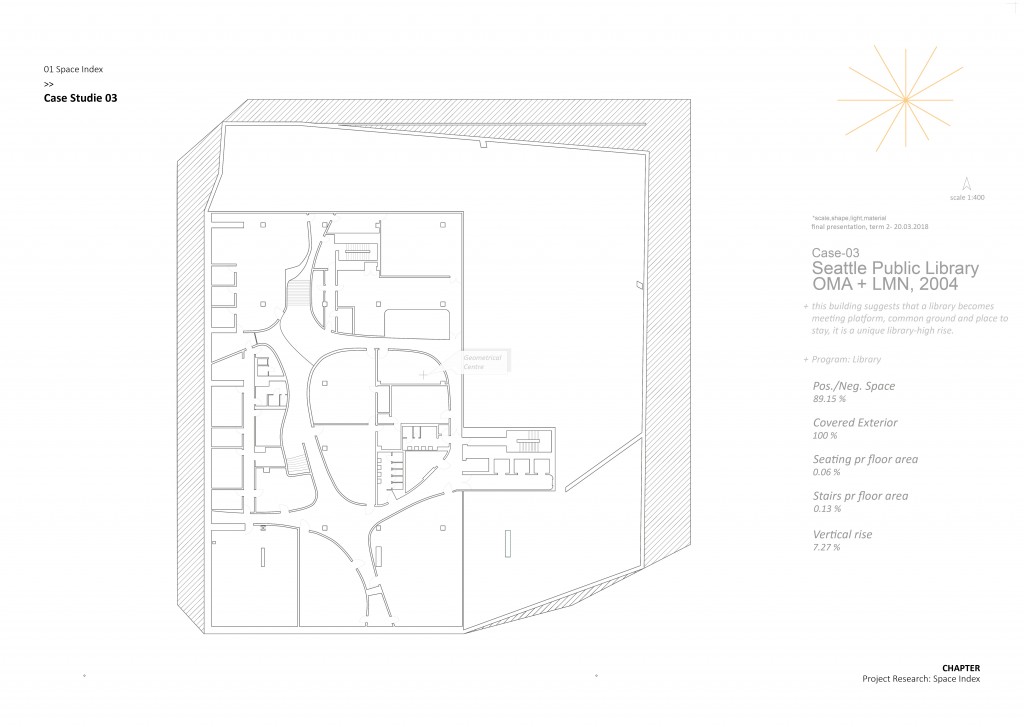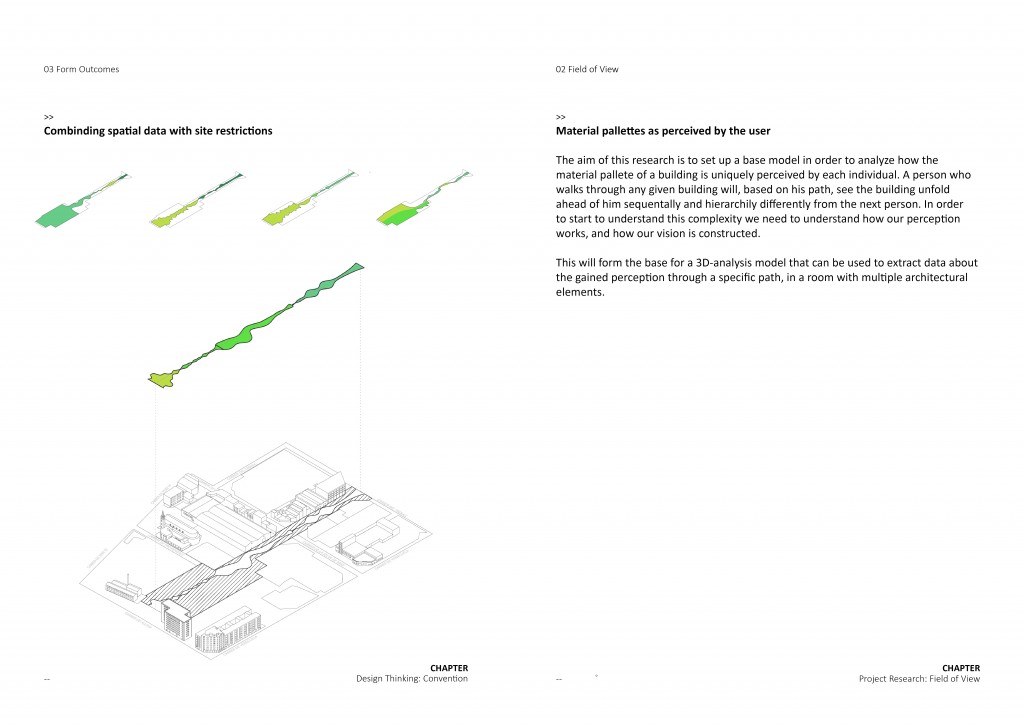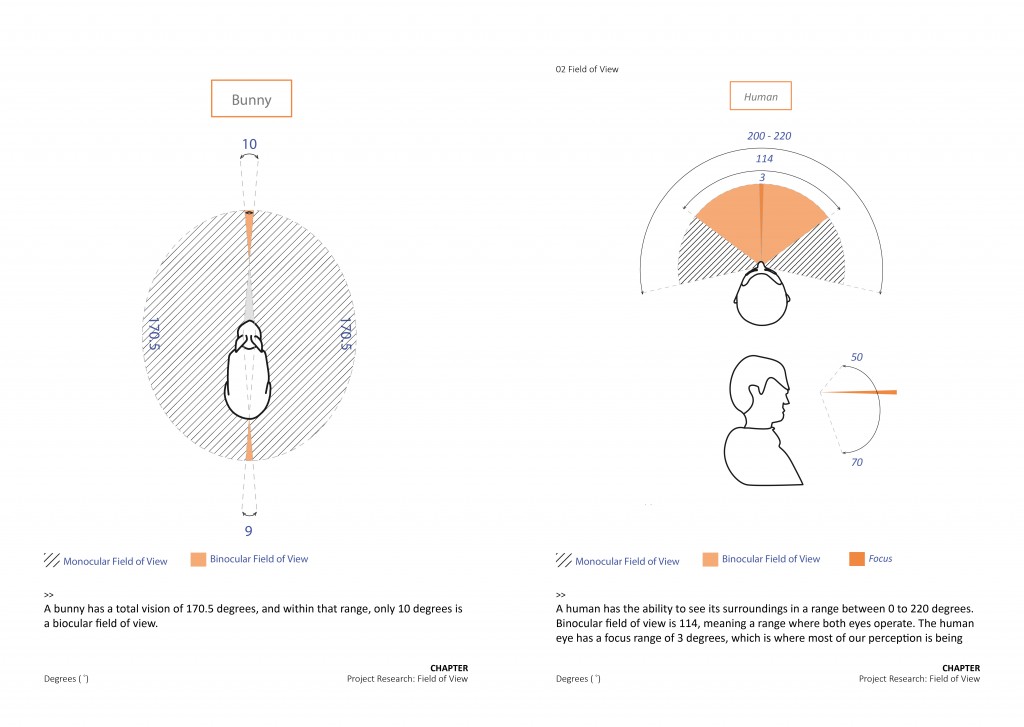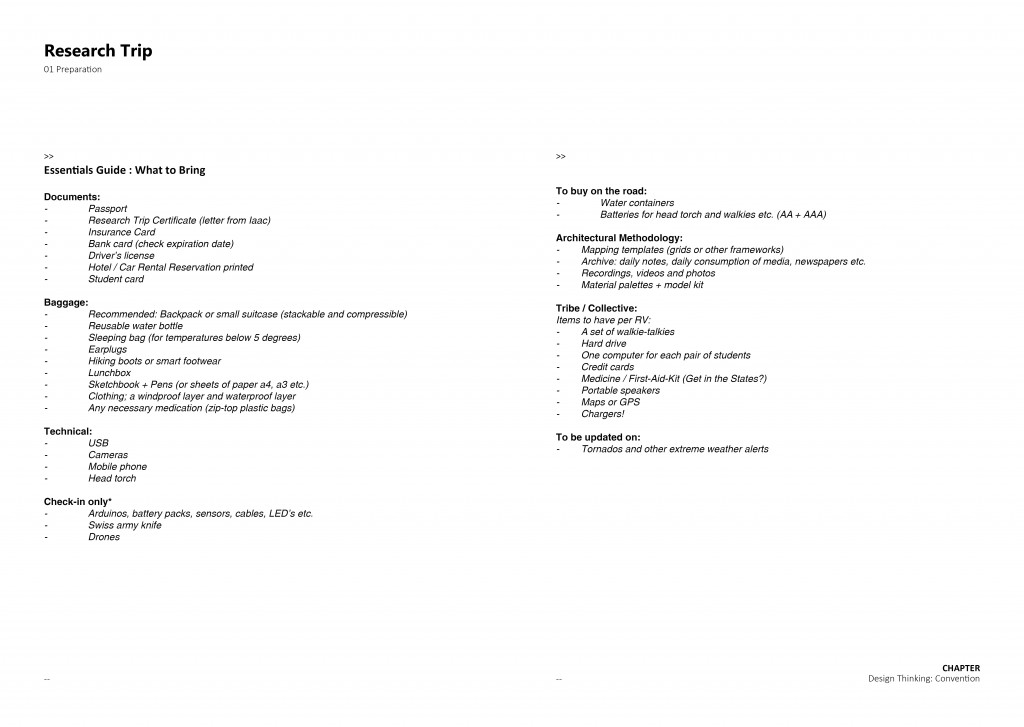TERMINAL DE EDUCACIÓN
Studio: Self Sufficient Building Studio Research Cluster: New Building
-- Structure; Agenda Design Thinking Project Research Research Trip Design Development Bibliography INDEX 01 Agenda 01 | Introductory 02 | Reflections 03 | Definitions 02 Design Thinking 01 | Convention 02 | Construction Costs 03 | Energy 03 Project Research 01 | Space Index 02 | Field of View 03 | Form Outcomes 04 Research Trip 01 | Preparations 02 | Captions 05 Design Development 01 | Drawings 02 | Statistics 03 | Documentation 04 | Conclusion 06 Bibliography 01 | Buildings 02 | Litterature
-- AGENDA 01 Introductory 1. Can architecture stimulate education? Can a building educate by itself? First of all, if a building is to educate it needs to be involved with the lifecycle of the site. It has to become a part of it or be it. Be the life-cycle. In order to exchange knowledge about it. So to rephrase it; how can a building become the infrastructural agent where knowledge is curated? As a strategy to approach this design trajectory, I believe that studying a diversity of building typologies would help me understand underlying principles of already built architecture. What are the space parameters that allows the Barcelona Pavilion to work so well as a transitional space? And why do people tend to dwell in the Säynätsalo courtyard? It makes sense to break down the fundamental matters of architecture into categories: [scale, shape, light, material] Having formed these categories, It should allow me to develop and map architectural qualities, experiences as compositions or cumulative effect of the above categories.
02 Reflections
1. Mapping without expectations
Mapping allows you to see things from a different perspective, an analytical model set up systematically and with rigor. If you have a preconceived idea of what the mapping will give you, you are likely to skip to the part of your analysis that matches your initial thinking. So why map at all? 2. Architecture as education In OMA’s Maison à Bordeaux architectural elements are represented and though of as body parts, with joints and muscles. It moves, hierarchily. Architecture as a profession only keeps evolving, and in a way it is an education on its own. If architecture is to educate, then what it is teaching us today, might not be relevant in the future. Findings have to be understood as as something finite, belonging to a certain moment in time. Is it necessary to spend so much time and working so precisely with the representations of a concept that belongs to a specific moment in time, or should we be looking ahead?
03 Definitions
Def. 1 - To encourage education To stimulate a student to explore and to provide him/her with educational content or platforms through self-organisation. If architecture is to stimulate education, on its own, it has to perform through its anatomy [structural and organisational body]. DESIGN THINKING 01 Convention 1. How is design typically managed in a project? Standard Design Thinking (SD). Structure: 15-20 % Machinery (AC/Heating): 35-40 % Building Facade/Skin: 20 % Finishing: 20 % 2. How was design managed for Media TIC? Structure: 40 % Machinery (AC/Heating): 20 % Building Facade/Skin: 20 % Finishing: 20 % Note: By spending more time on digital fabrication and innovation time in during the structure phase, it is likely that you will save production costs and material. You get the same money for finishing. If skin is sucsessfull you need less machinery, and can decrease the 50/50 ratio. 02 Construction Costs
1. Cost variables Type of construction, such as programs. ref. cost of building an audiotorium will be higher than building a normal classroom. legend: ref cost pr sqm. (social housing) euros 600 ref cost pr sqm. (auditorium) euros 1500 ref cost pr sqm. (office bld.) euros 1200 ref cost pr sqm. (fablab) euros 1800 ref cost pr sqm. (publ. school) euros 1000 mean cost pr sqm. brief target* euros 1300 2. How to calculate total construction costs [PEC]? To calculate the total cost of construction you have to know; a total surface are b construction surface c mean cost pr sqm With this known, PEC = 10 000 / construction surface * mean cost pr sqm + PEC Fee (which is 10% of construction cost) Example: (10 000/ 2000 * 1300) * 1,10 = 7150 euros
03 Energy 1. How to calculate your energy consumption EU grid distribution grants you with 40 watts pr sqm. In Switzerland it is 45W pr sqm. Todays estimated consumption in an average household lies around 150 W/m2. Project consumption, to be realistic: 180 W/m2 40W * total floor area = consumption Example: 40 x 6000 m2 = 240 000 watts 2. How to be net zero? In order to be net zero, you have to produce the same amount of electricity that you consume. Consumption = Production “A Photovoltaic panel produces on average 180 W pr sqm.” Example: 240 000 watts / 180 W = 1 333 sqm of PV cells. 240 000W = 1 333 sqm * 180W
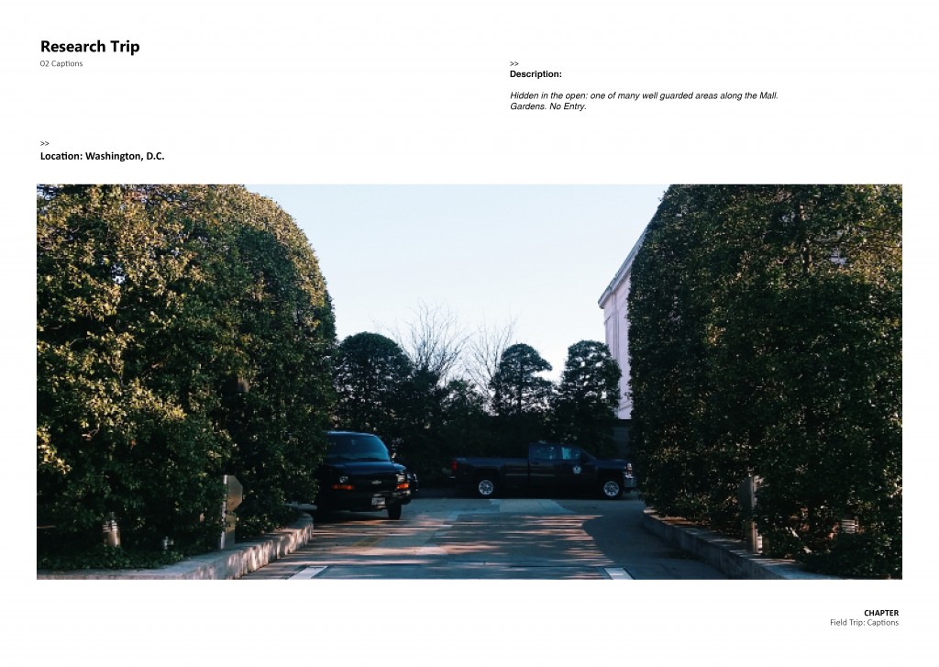
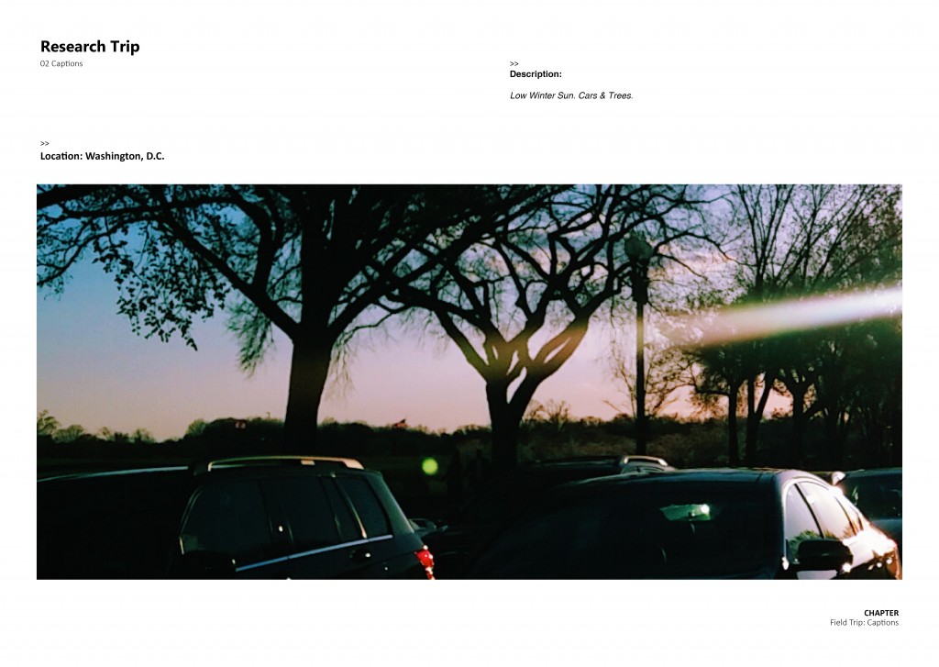
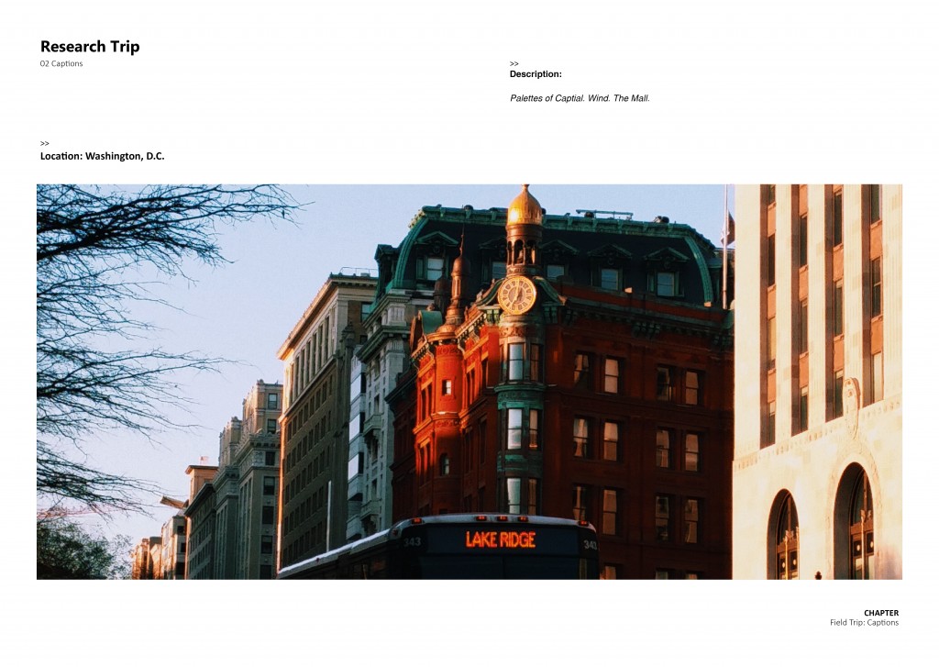
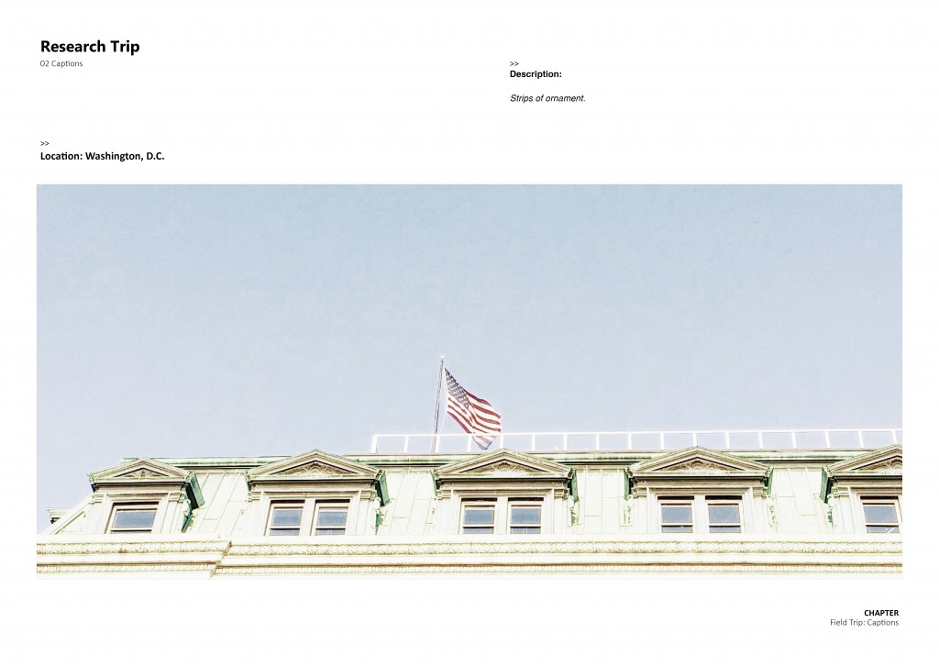
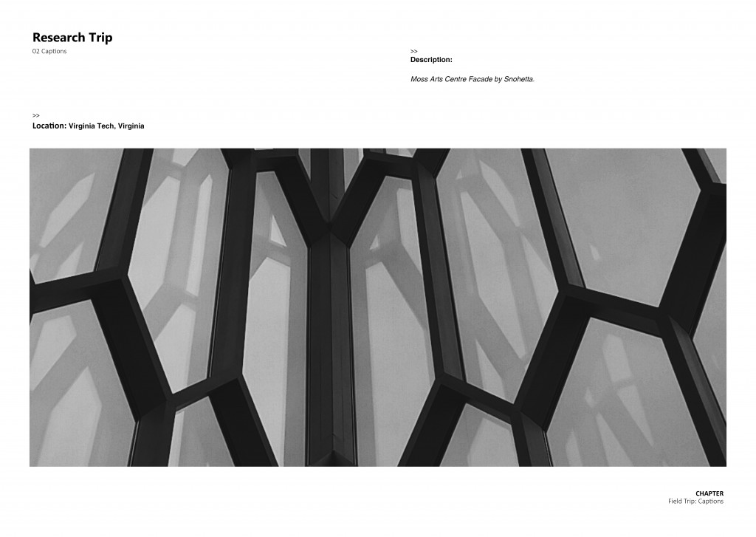
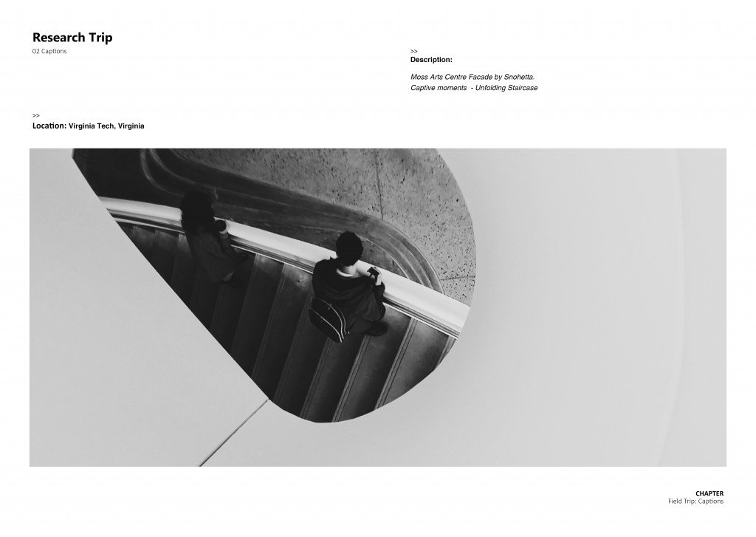

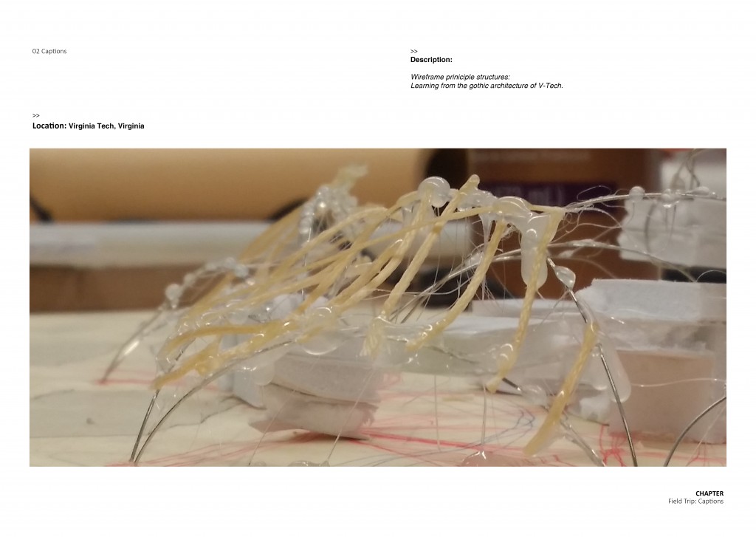
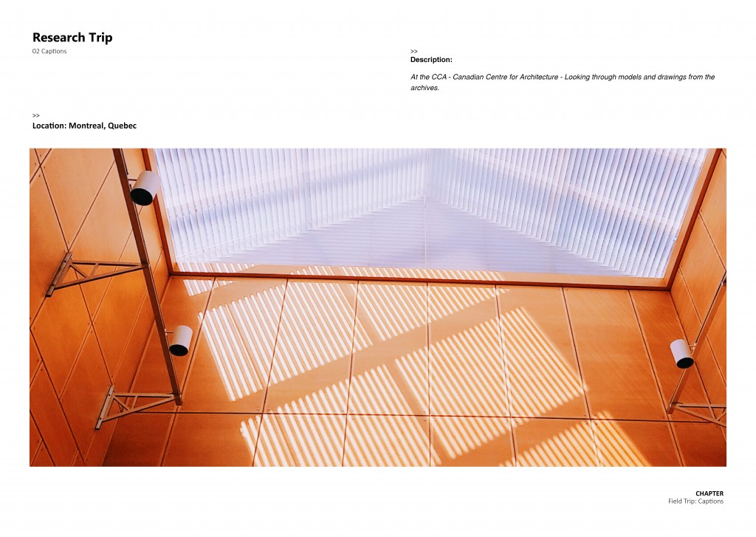
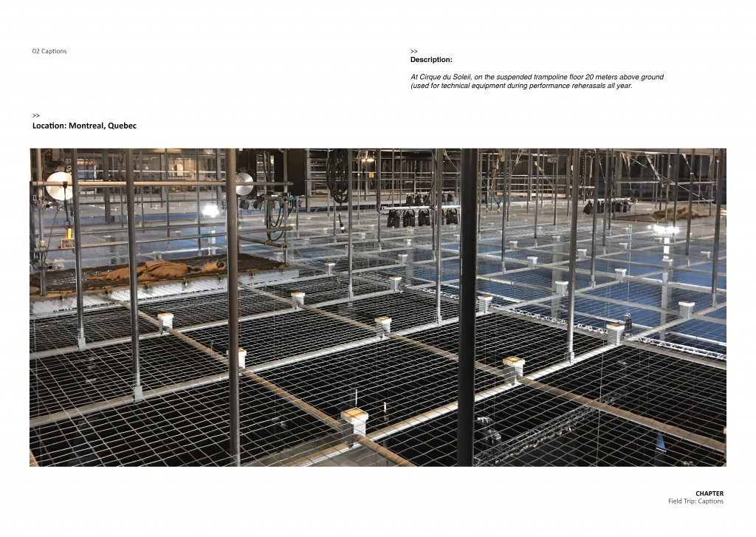
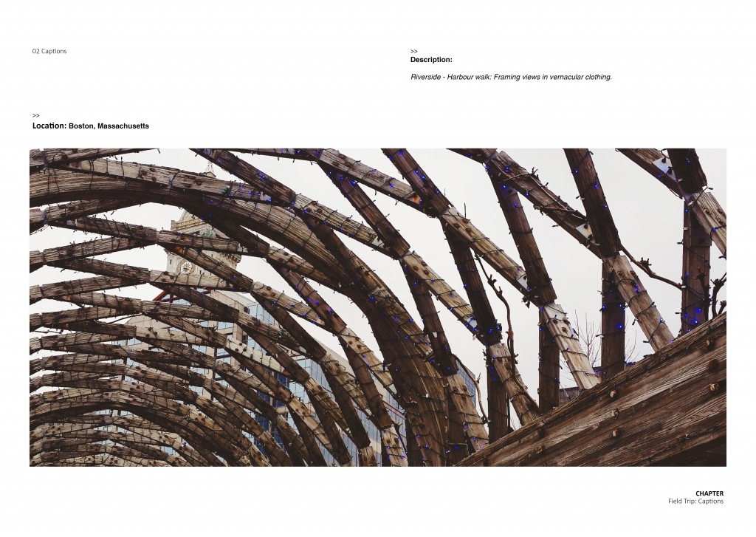
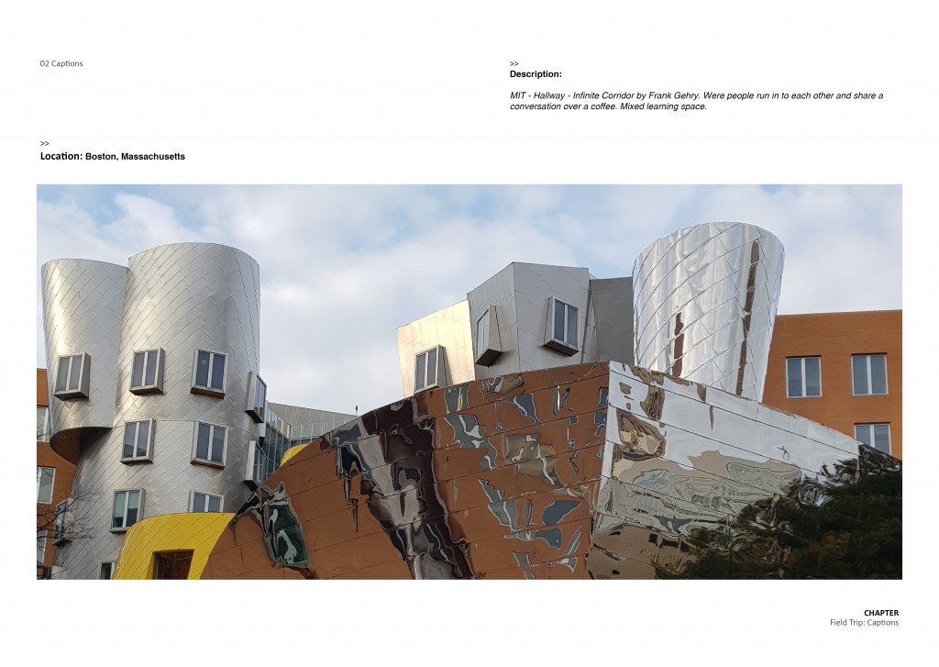
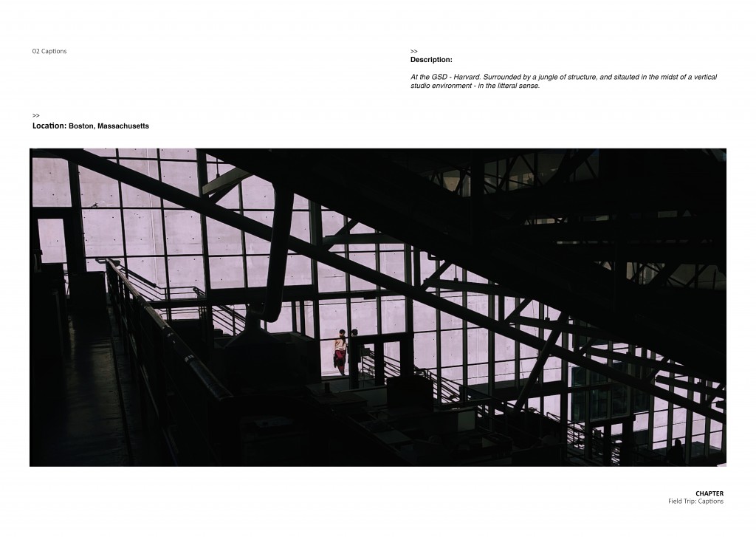
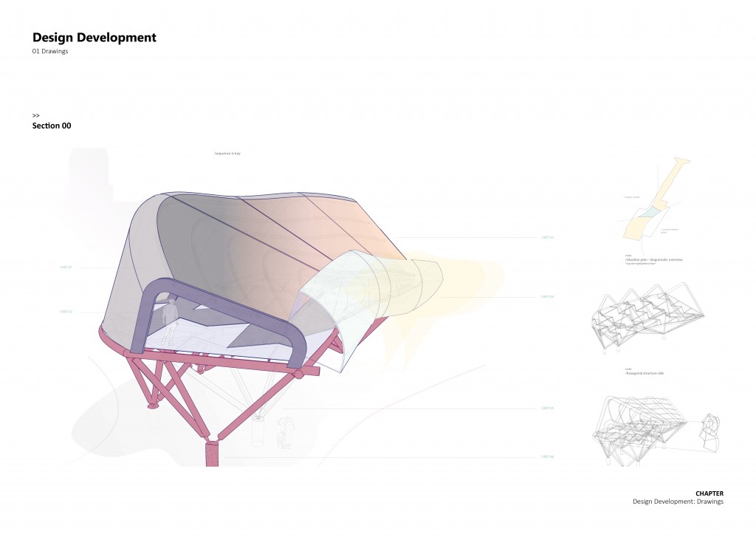
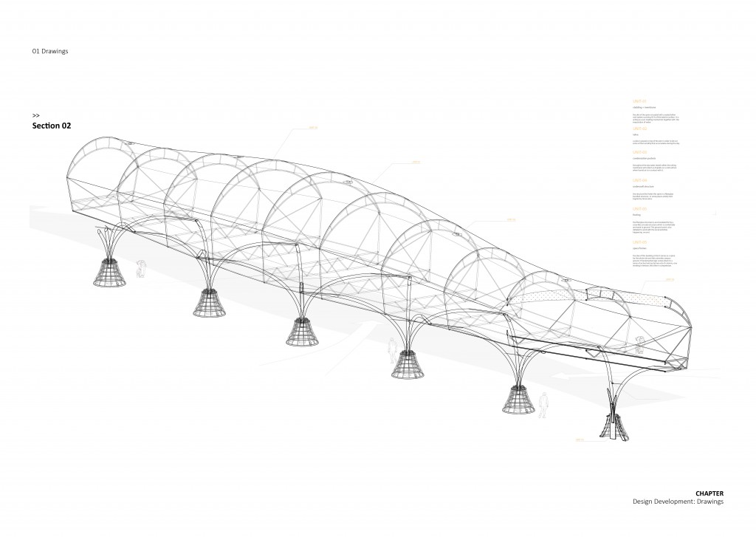
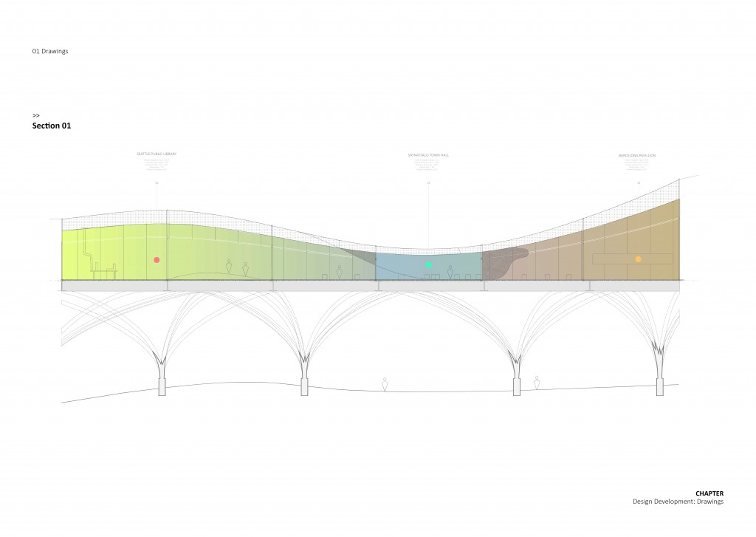
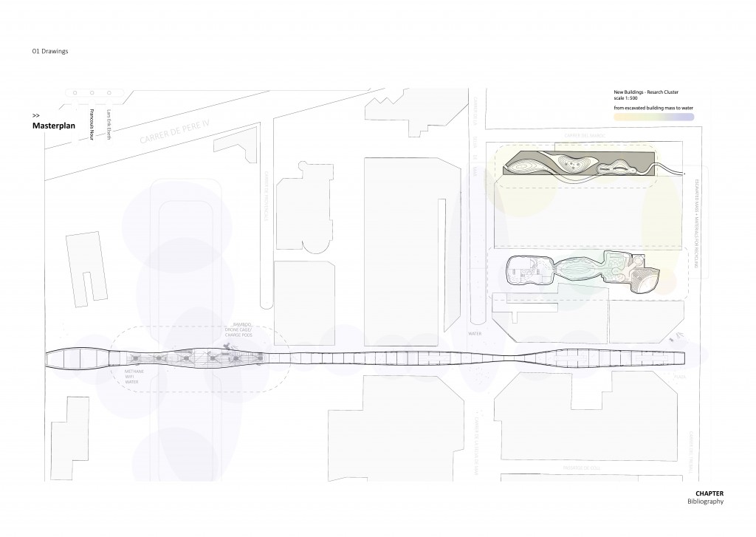
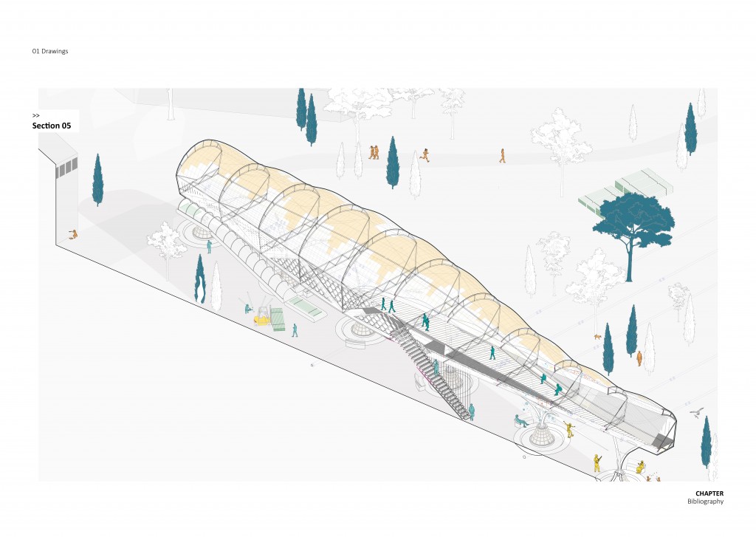

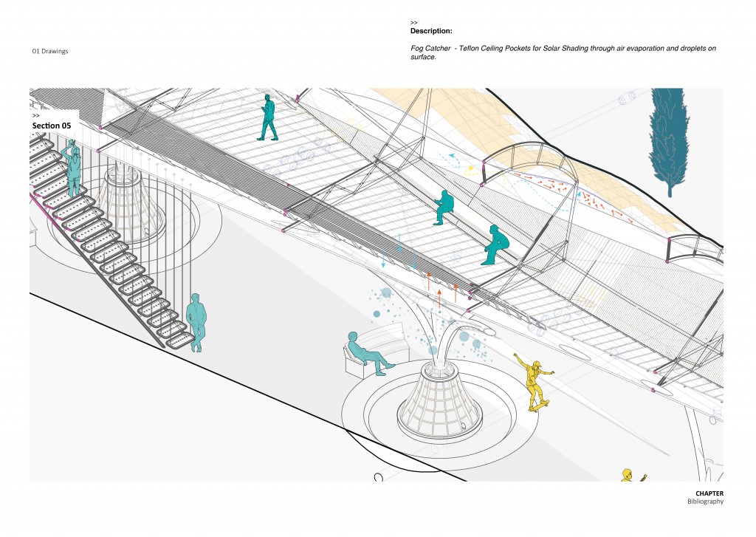

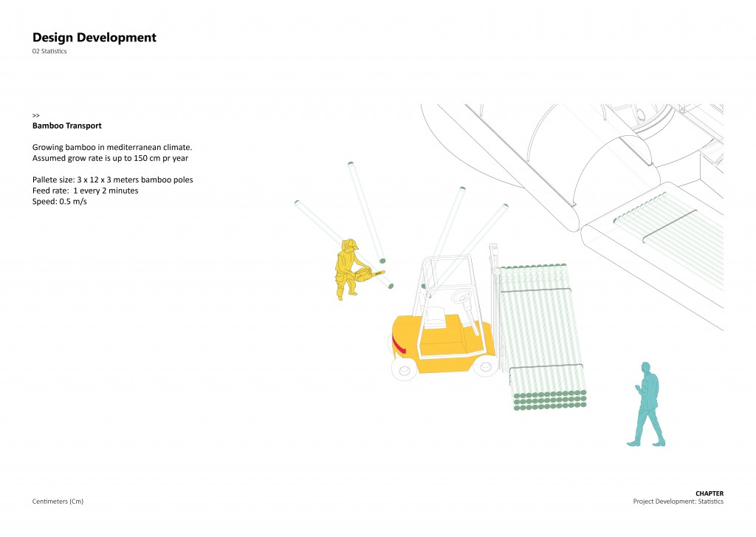
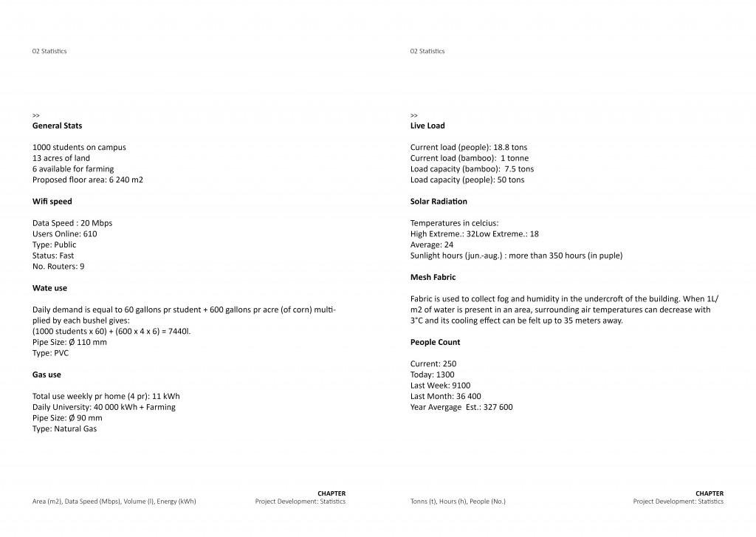
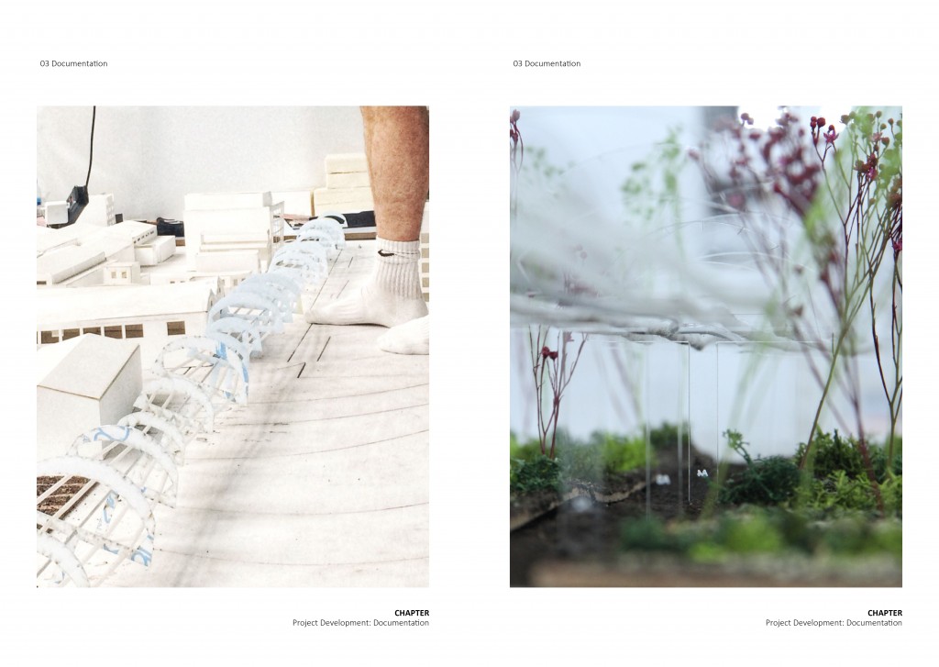
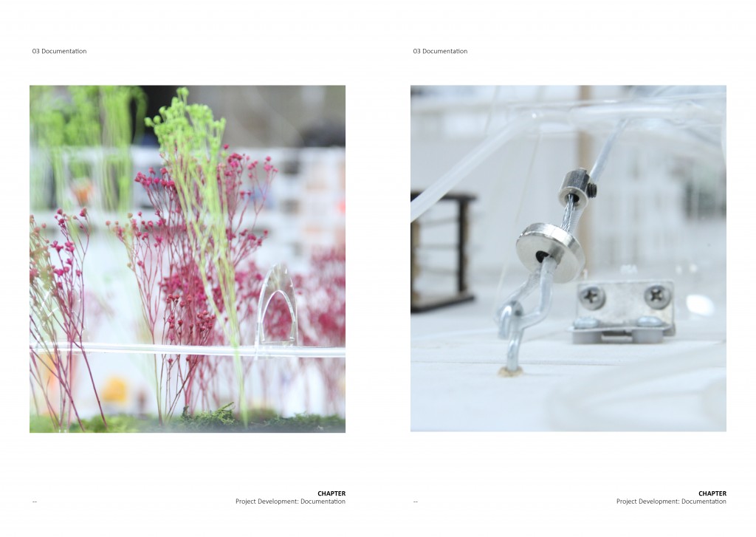
CONCLUSION
Methodology; Being part of self-sufficient studio, a collective tribe, where each and one of us have our own area of responsibility which others rely on, has worked out well. You start noticing when the ‘machine’ is not running smoothly and collectively you have to work out how that best can be fixed without replacing someone, but rather informing them about possible trajectories. Another aspect of this is that when all of us have individual agendas, the project can then very quickly grow and gain broad complexity. Architectural Discourse; The idea of a zero-emission architecture before going to architecture capable of energy production levels leading into plus-house classifications, is a necessary dialogue more architects need to have. Learning from this studio, self-sufficiency does not always have to come with a solar panel on the roof or a cooling pond. Rather than that it can be how one building start to work with other surrounding buildings, collaborate, and feed of each other. In this way a series of buildings can exist together and holistically bring forward new ways of thinking about energy whilst; reducing the energy footprint. Travel and Learning; Our trip to USA and Canada was set up and planned with rigour long before departing from Barcelona. We were able to exchange thoughts and reflections on our ongoing projects as we travelled through a series of cities on the east coast. At one point we were at Virginia Tech, for a workshop with the students there. This was possibly the most influential and biggest driving force for my project. It reflected on possible configurations of the massing and topology of the university campus, which is primarily built with the local ‘Hokie Stone’ in a gothic style. What is Gothic, and can it become wire-frame? What does a wire-frame representation of Gothic look like? The power of pausing and being exposed to a different working environment after having worked in the same ways and cycle for a long time was clearly very effective and gave new directions to the project.
TERMINAL DE EDUCACIÓN is a project of IaaC, Institute for Advanced Architecture of Catalonia developed at the Masters in Advanced Architecture in 2018 by:
Student: Lars Erik Elseth
Faculty: Enric Ruiz Geli & Mireia Luzárraga
Assistants: Zrinka Radic & Rasheed Jalloul
