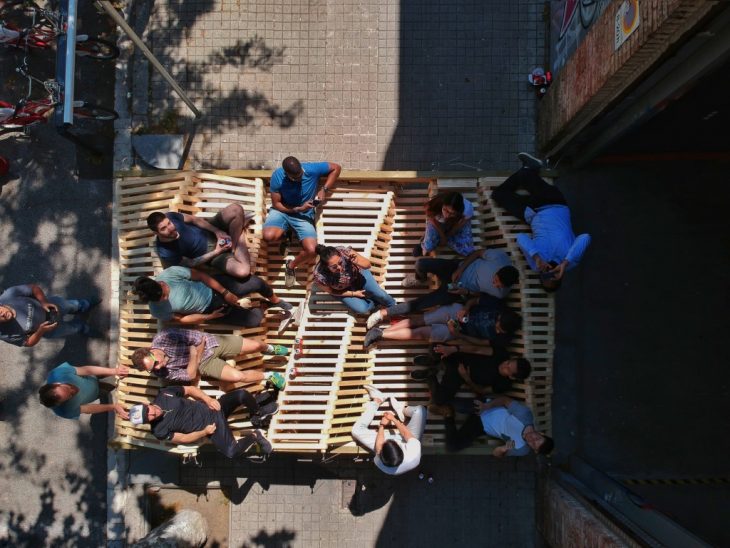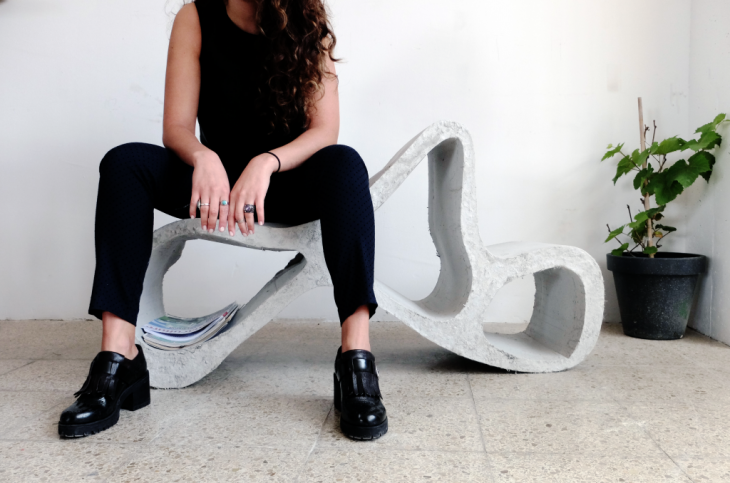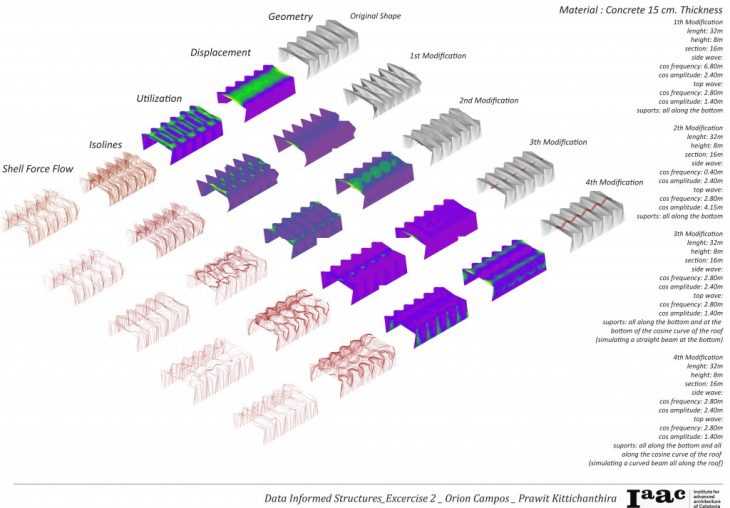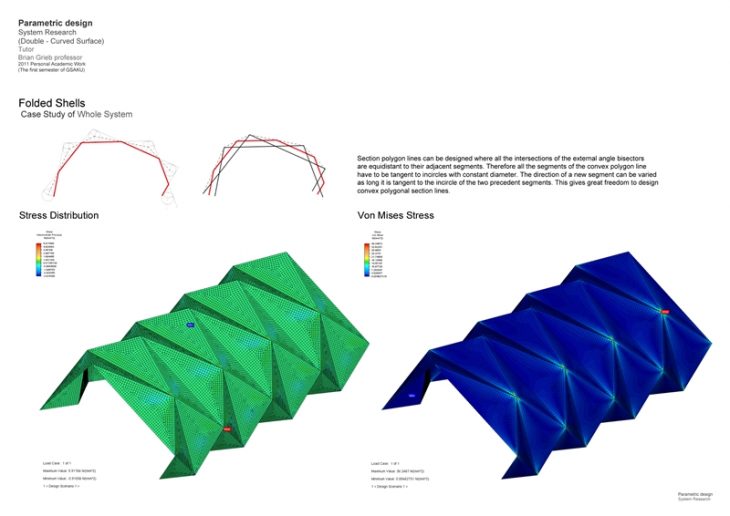SE.1 – Elective Seminar
DATA INFORMED STRUCTURES
Himalayan Construct: a retreat for ethical tourism
Faculty: Manja Van De Worp
Fabrication Expert: Raimund Krenmüller
 Magic Carpet_Mushrooms seminar_IAAC 2017/18
Magic Carpet_Mushrooms seminar_IAAC 2017/18
During this seminar you will design and Build a prototype for a Himalayan Retreat. This brief is part of Back street’s academy request for an off-grid accommodation in Ngawal (Nepal).
This prototype will provide a space of approximately 20m² and can accommodate 2 people. The construction system used for this prototype will be designed in such a way, that it is suitable also for other building types, and extendable for future additions to the prototype (such as a hotel reception). The remoteness of the location requires a non-motorised transport to site and an appropriate assembly protocol, as well as the use of local and environmentally friendly materials.
Furthermore, the extreme climatic conditions will be a central consideration in the design.
During the course you will design a wooden structure, invent an (integrated) cladding system, considering off grid performance and construction methodologies linked to remote location, with and an emphasis on working with transportable materials.

STRUCTURE AND PHASES
During term 2 each team develop structural and construction knowledge starting from an off grid system. We build as a group a catalogue of systems understanding not only structural aspects but also how construction and connections drive the design. We are intending to design an integrated skin system and aim to test its insulating properties during term 2.
Deliverables Term 2
- 1:1 connection
- 1m2 façade element (minimum size) + proof of performance
- 1:5 (or 1:10) structural model of full element
- Construction drawings
- Full material costs / quantity
- “competition” like drawings of the design internet and architectural qualities of the space.
Each team is to present their proposals at the end of the term to the Architect [ Edouard Cabay ] and we will treat this as a real project, understanding impacts of time, fabrication, innovation etc.
We will pick one – or a combined – design strategy for the final construct. In subteams, during two 3 day workshops in term 3, we will work on structure, skin, assembly and design and construct a representative 1:1 section (or segment in case of a circular floor plan). covering all the key aspects, including fabrication. We intend the design to be modular for reasons of transportation, lending it to build only one section.
LEARNING OBJECTIVES
Key words / learning objectives
- Systems design / analysis – During the course we will use Karamba [ Structural engineering plugin to rhino] to understand structural analysis concepts and typologies
- Off-site construction methodologies: test 1:1 connections / assembly methods
- Integrated skin design: understand impact of façade insulating performance in design and detailing.
- 1:1 construction of a prototype for an actual building
- Linking structural design and fabrication techniques, understanding the impact between digital and physical.
REQUIREMENTS (softwares to be installed, material, specific knowledge);
Students will be taught how to use Karamba to perform a structural analysis.
Karamba3D is a parametric structural engineering tool which provides accurate analysis of spatial trusses, frames and shells.
Karamba3D is fully embedded in the parametric design environment of Grasshopper.
A 3 month licence will be provided for students attending the course.

