Sustainable Terraces aims to create urban terraces for sustainable food production on L-shaped block and densifying the towers within the blocks and creating connections between towers and adjacent buildings for maximum connectivity between terraces of small buildings, enabling more surface area for public spaces. The optimal solution is chosen after running wallacei and choosing the optimal solution keeping all goals in consideration.
URBAN CONTEXT
An extension to the city of Barcelona as a part of the 2030 agenda of a more sustainable city. The development is planned in the Littoral Morrot area of the city, which is currently an industrial port.
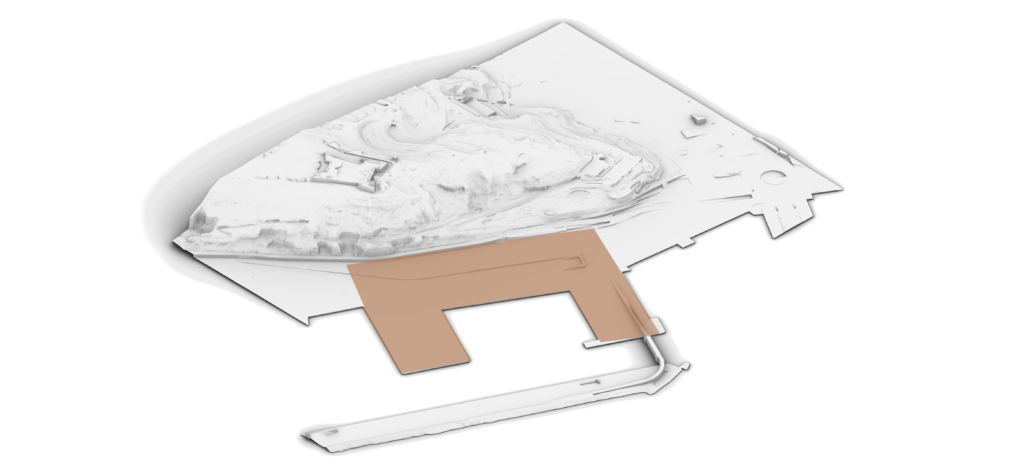
The agenda aimed are the following:
-
-
-
-
-
-
-
-
-
-
-
-
- Climate Action
- Zero Hunger
- Responsible Consumption and Production
- Sustainable Cities and Communities
- Good Health and Well-Being
-
-
-
-
-
-
-
-
-
-
-
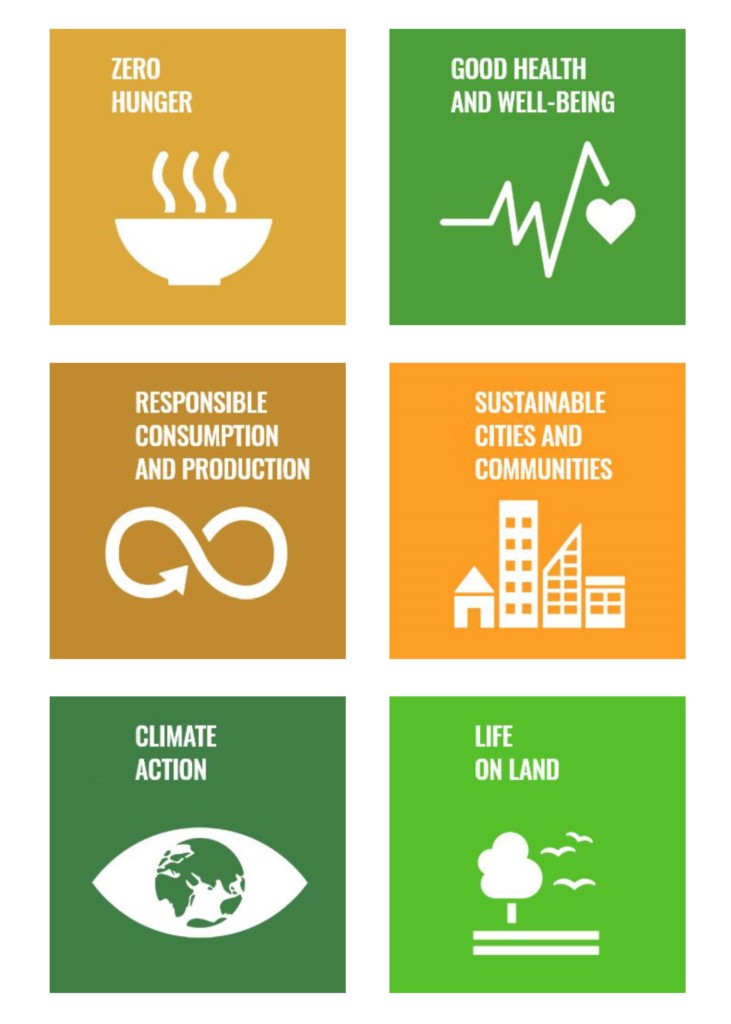
KEY NEEDS
Minimum overshadowing on the adjacent buildings and the courtyard area. Maximum area of urban terraces. Maximum number of bridges with connections at minimum distances.
URBAN TYPOLOGY
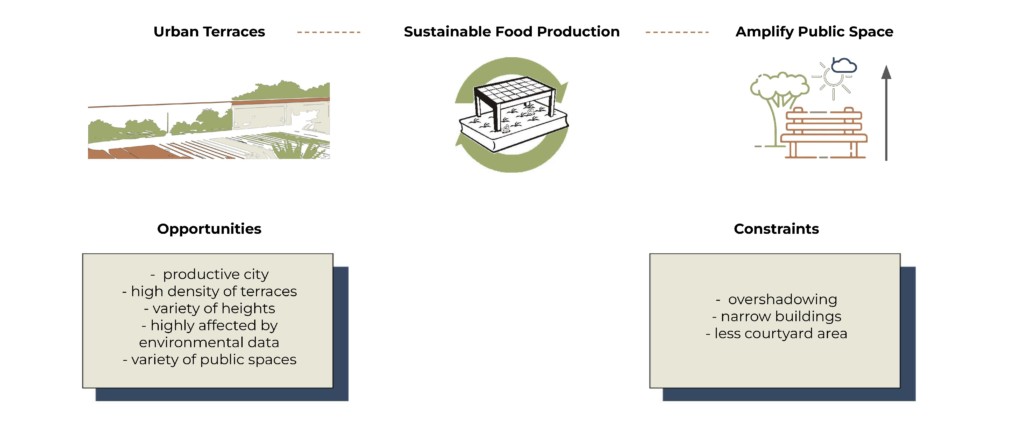
TYPOLOGY PARAMETERS
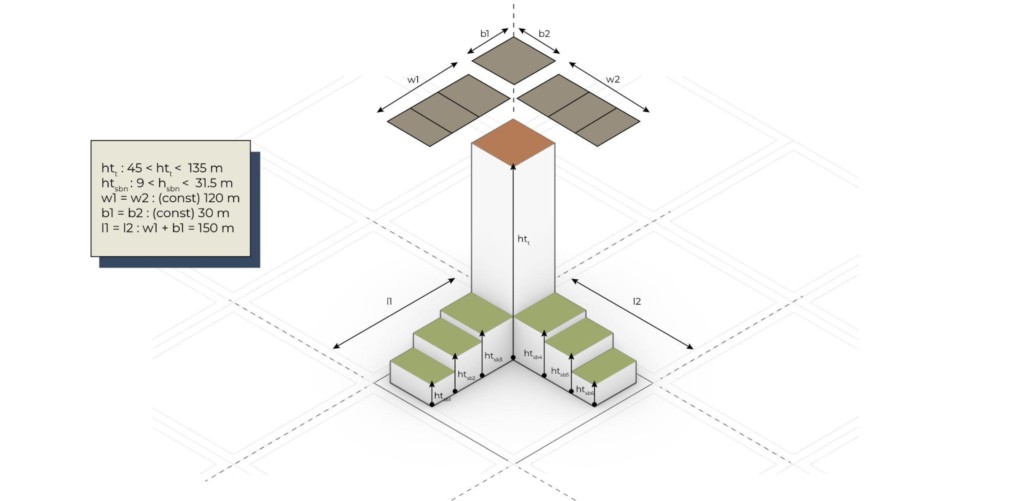
BRIDGE PARAMETERS
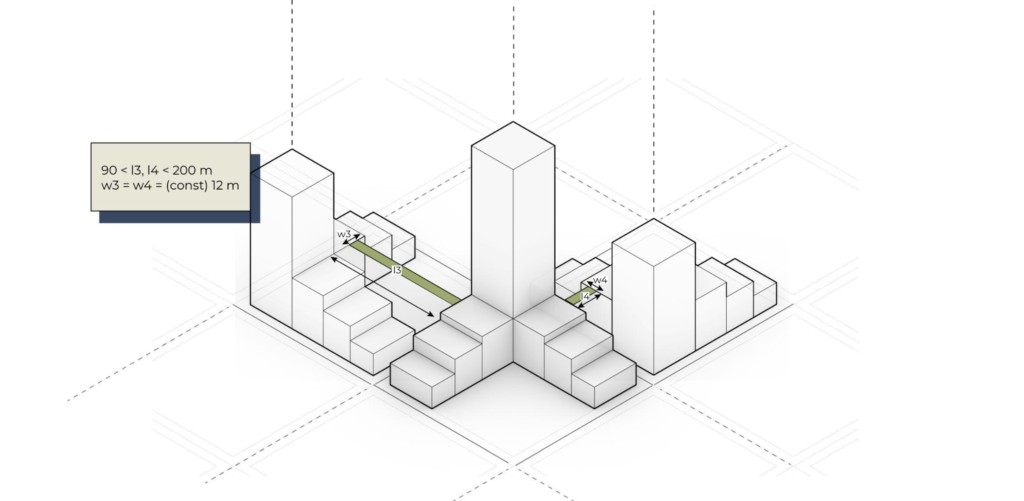
FITNESS CRITERIA DESIGN
The project aims to
- minimise the overshadowing on the terraces to enable the required environmental factors for food production.
- add connections between the buildings for maximum connectivity between the terraces
- densify the urban fabric
GOALS
GOAL 01
Primary Minimise overshadowing from towers on urban terraces
Constraint The height of towers should be maximised
GOAL 02
Primary Maximise the tower volume
Constraint The width and length of the towers are constant
GOAL 03
Primary Maximise the volume of low rise buildings
GOAL 04
Primary Maximise total sun hours on the flat roofs
WALLACEI CATOLOGUE
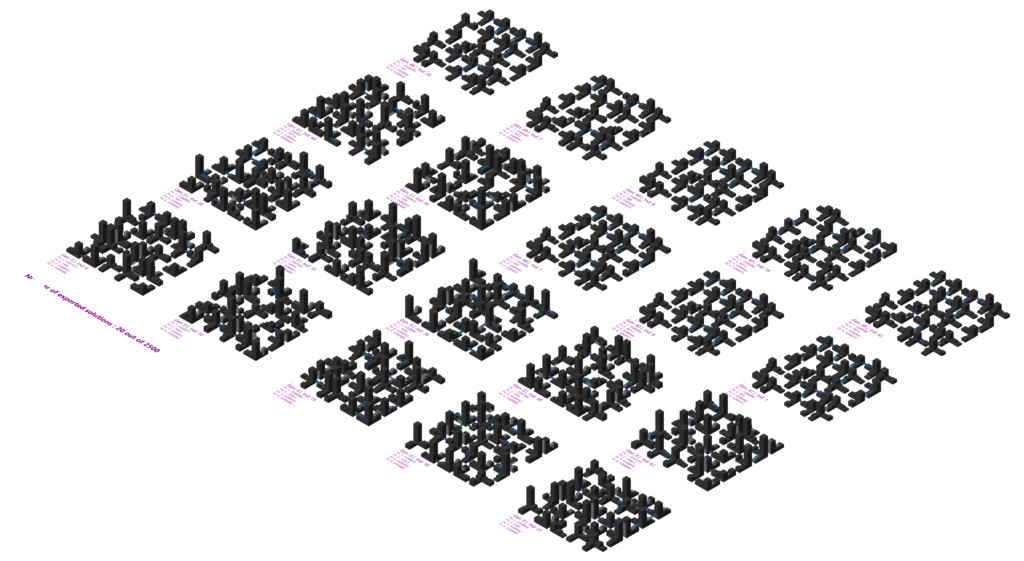
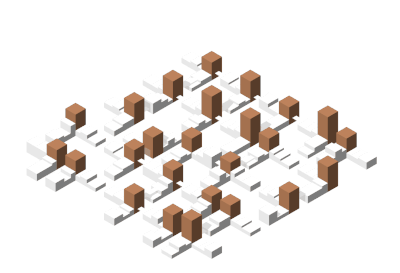
SELECTED RESULTS
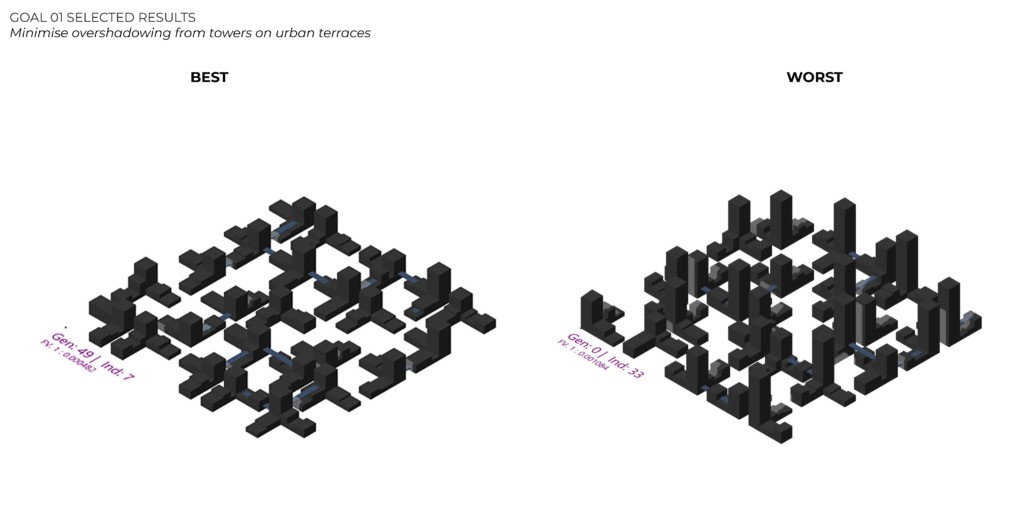
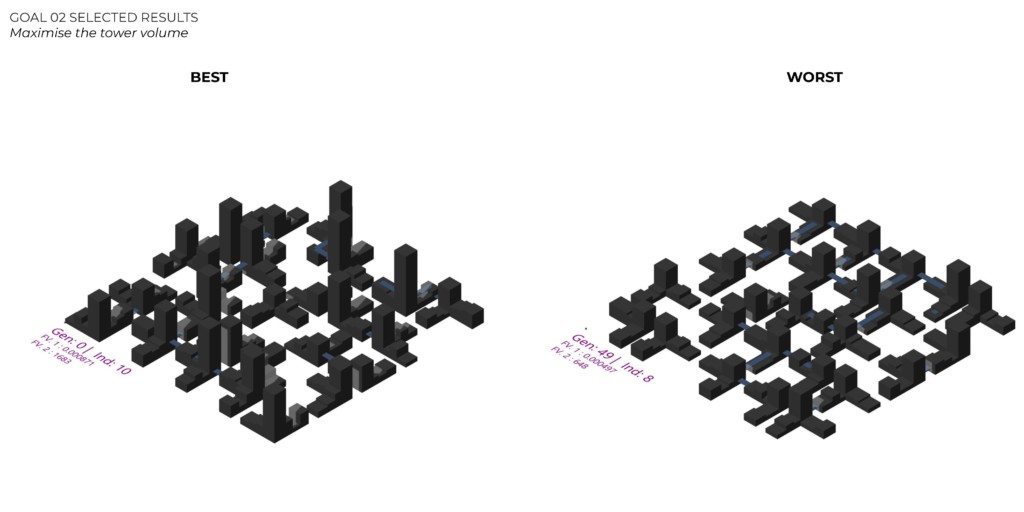
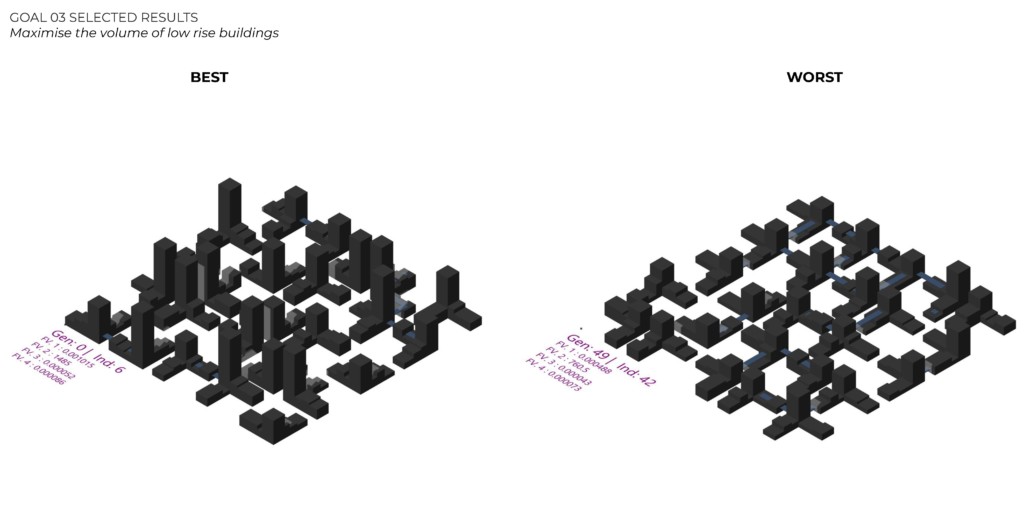
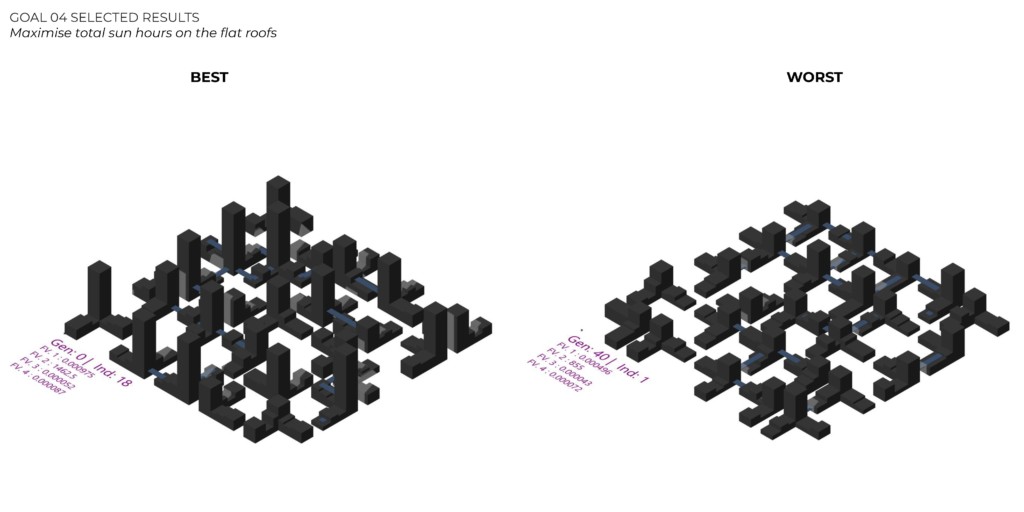
SELECTED RESULT
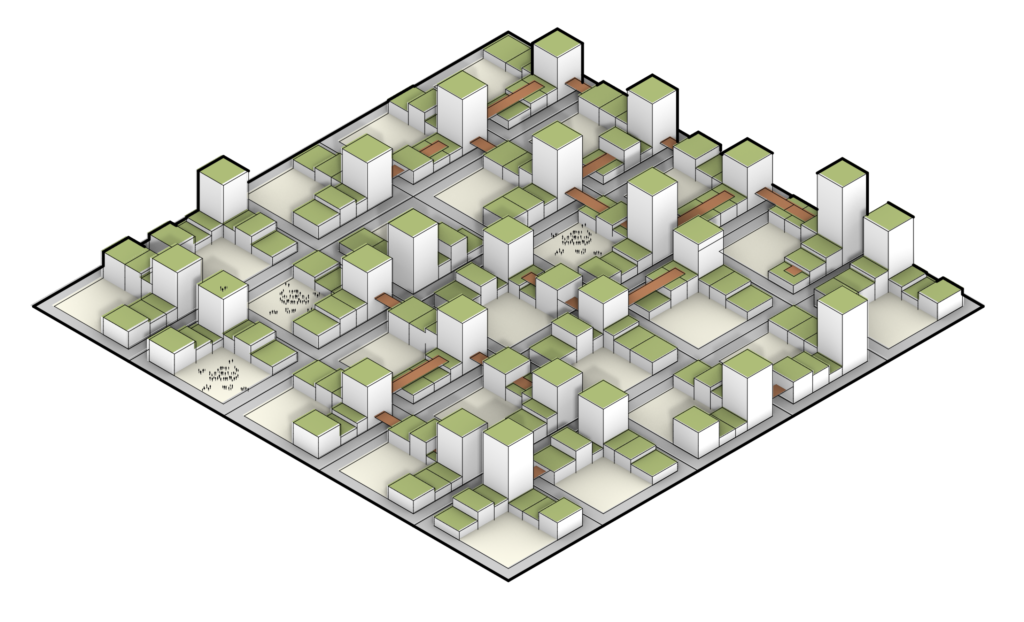
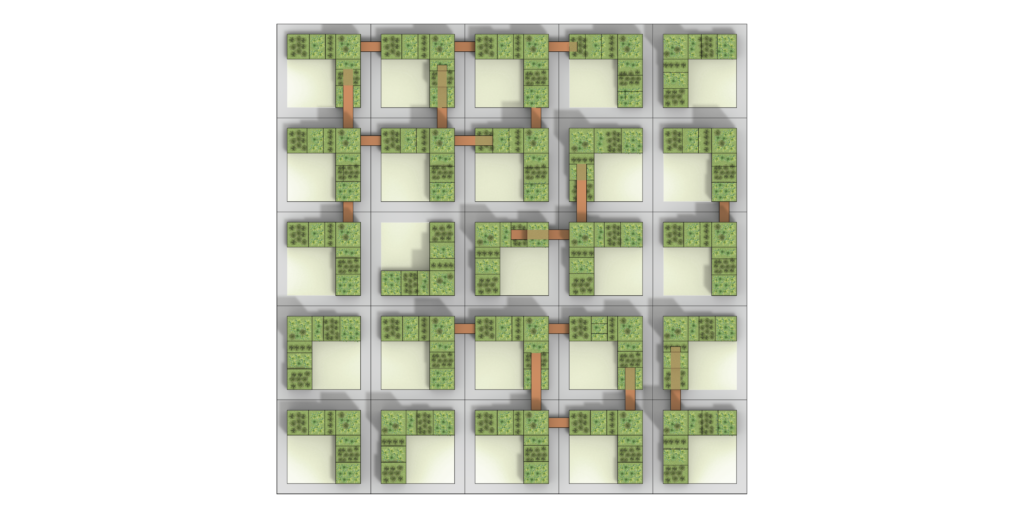

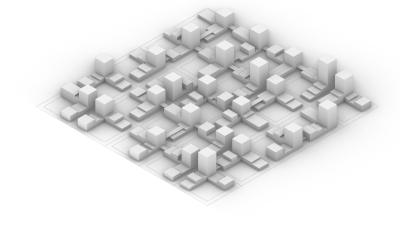
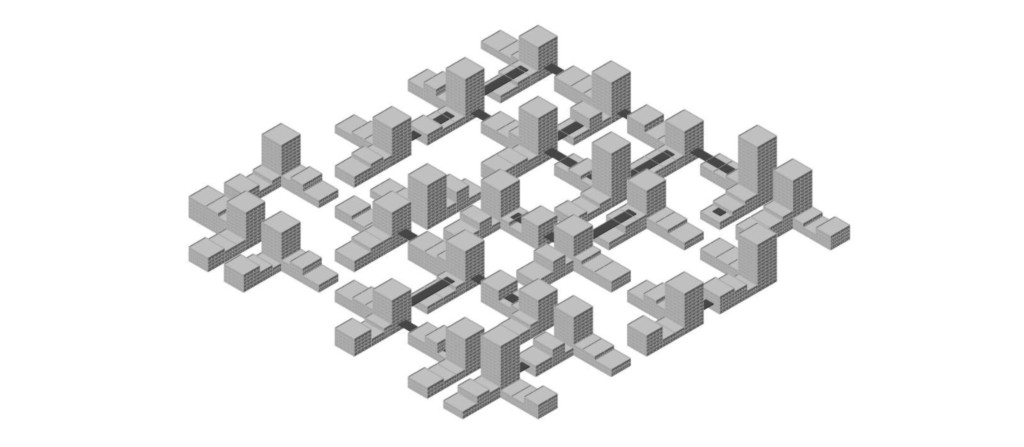
Sustainable Terraces is a project of IAAC, the Institute for Advanced Architecture of Catalonia, developed during the Master in Advanced Architecture (MAA01) 2021/22 by students: Neslihan Gulhan, Aleyna Gultekin, Aswin Kumar Ganesan; faculty: Oana Taut.