“Moving” Structural Walls
Inspired by the structure that Mies van der Rohe’s Pavilion in Barcelona and Peter Zumthor’s Kunsthaus Bregenz have, we decided to mix classic timber joineries with the idea of moving parametrically our structural walls around our building to facilitate “Porous Complex’s” program. Separating the block in 18 x 18 m. towers we managed to design our “moving structure” according to a specific grid made of glue laminated beams and liberate the space in an unconventional way.
Reference for the Structure
Mies Van Der Rohe – Pavilion in Barcelona – Plan Peter Zumthor – Kunsthaus Bregenz – Plan
Proposal for the Structure
The proposal is to move progressively the structural walls at every floor. In this way the CLT structural walls instantly give a strong character to the building and they facilitate the program. For the proposal it is crucial to liberate the perimeter to create wide corridor for better circulation and natural ventilation. Moreover, the structural walls create different spaces at every floor and they are accordingly used to meet other program demands.
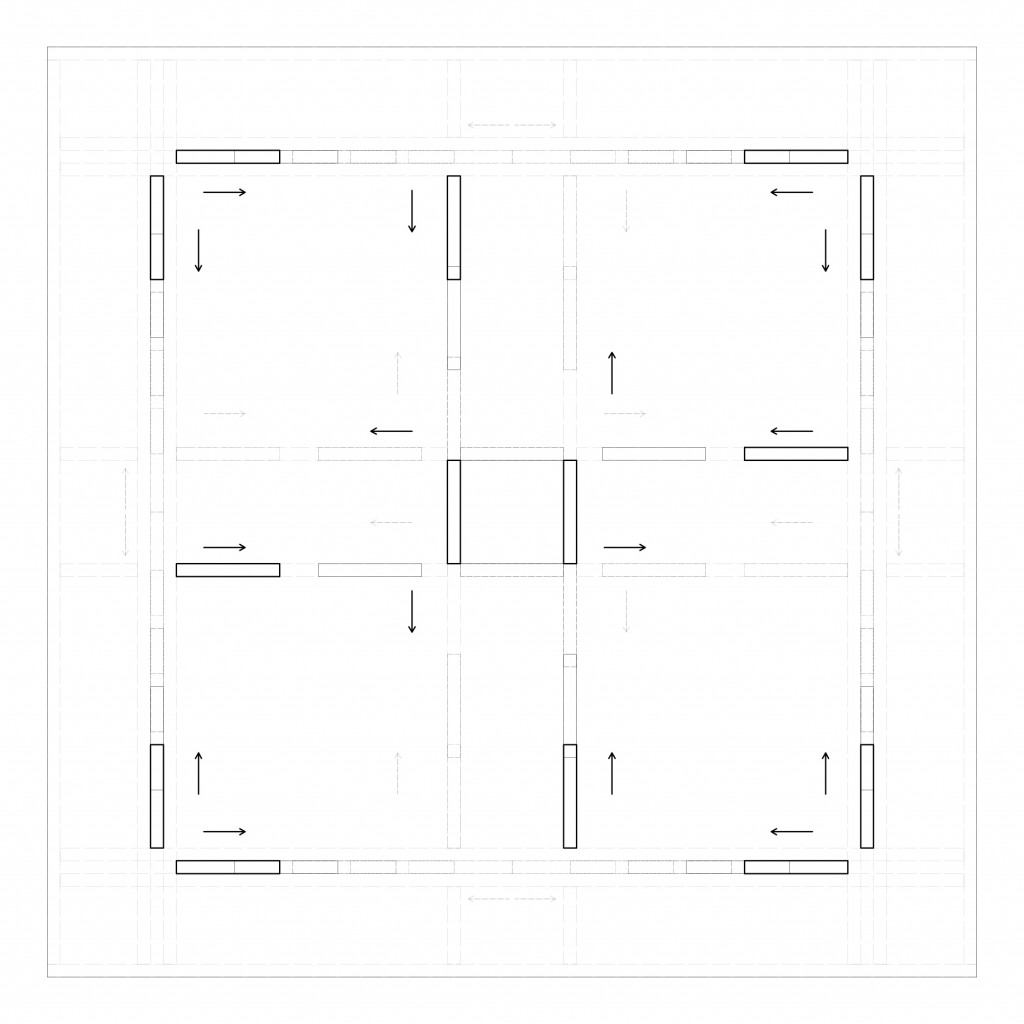
Conceptual Plan of a 18×18 m. tower

Plan and Section of the study tower.
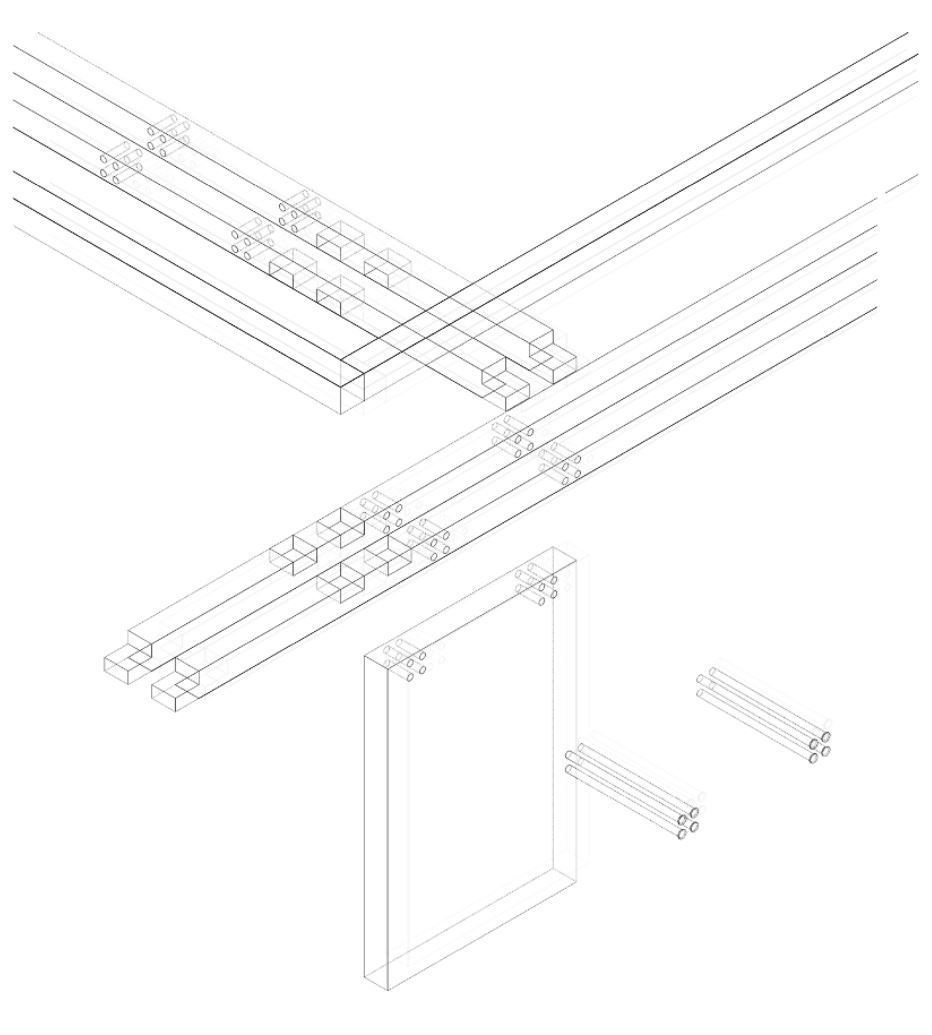
Structural Walls and Beams Exploded
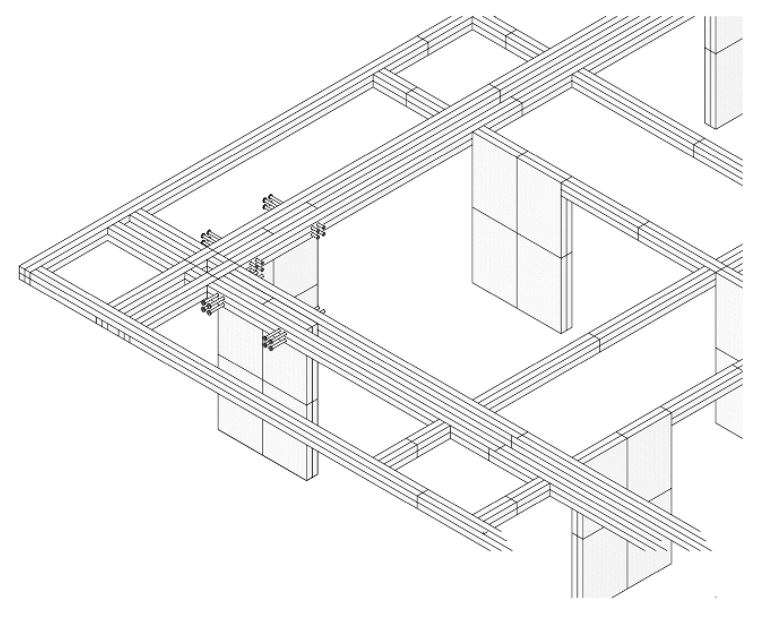
Structure Detail
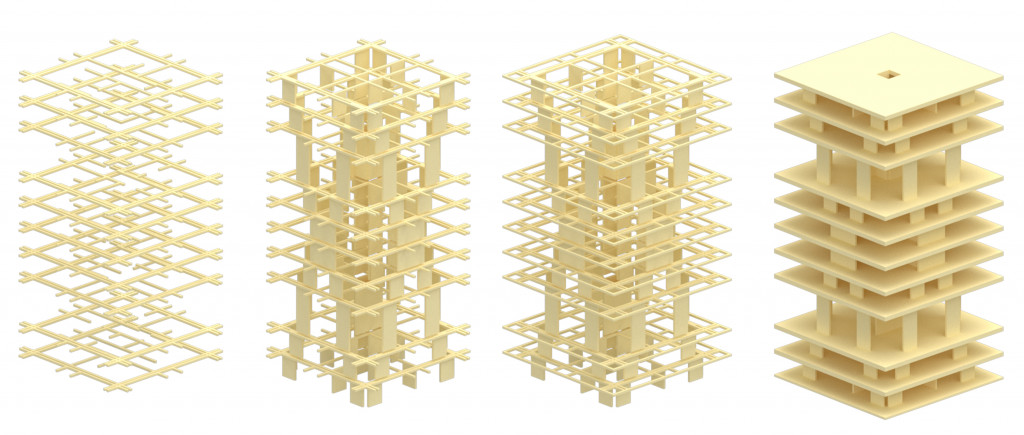
Exploded Steps of the Structure. 1. Beams, 2. +Structural Walls, 3. +Girders, 4. +Slabs
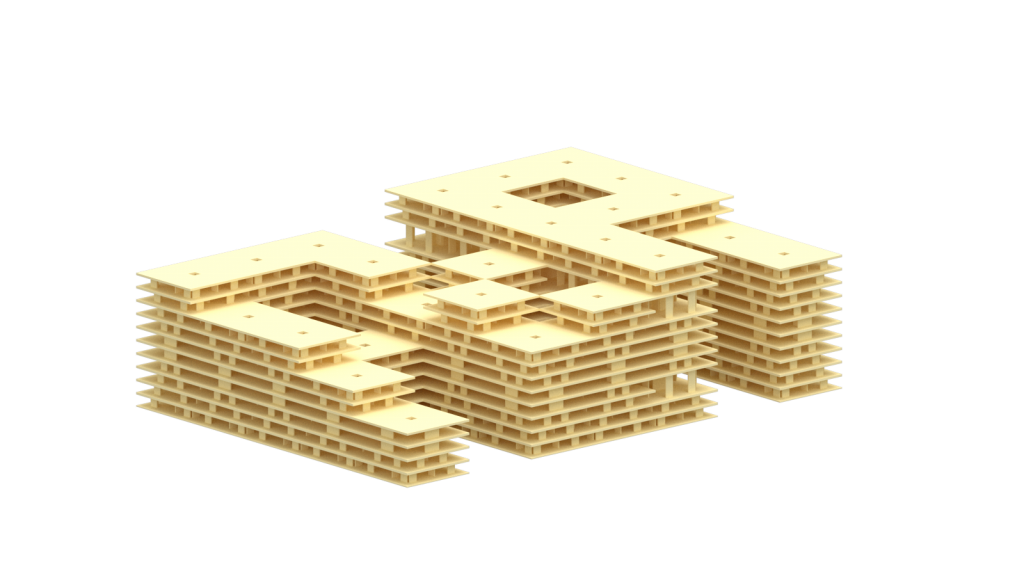
Structure of the whole block
Physical Model
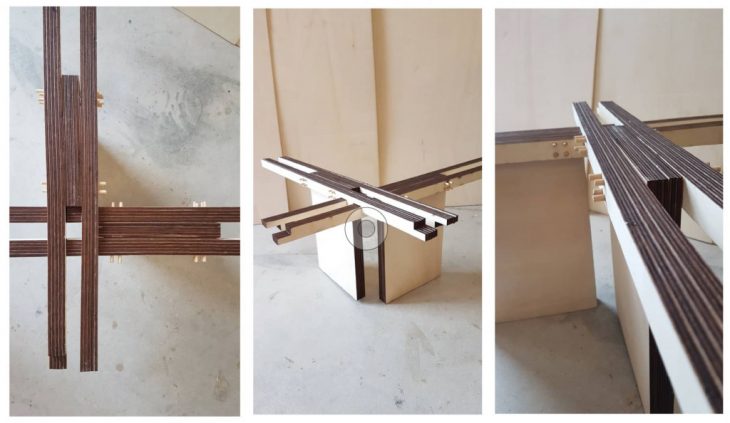
Physical Model – Detail of the beams and the structural wall.
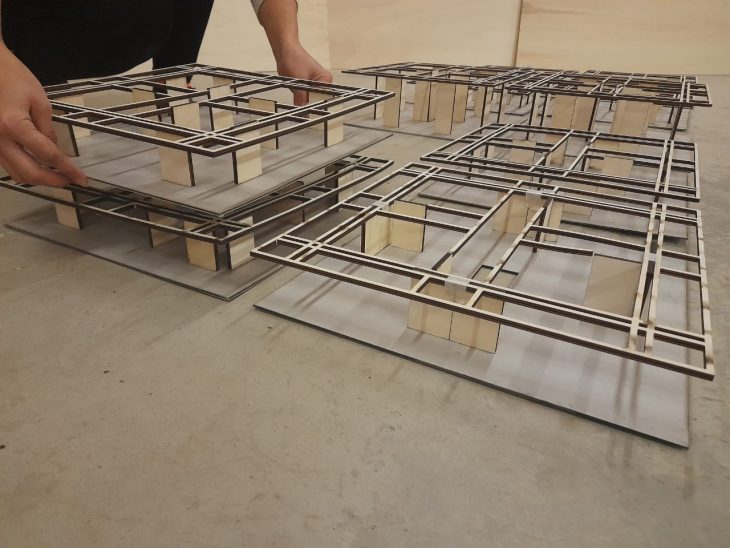
Making of the Physical Model
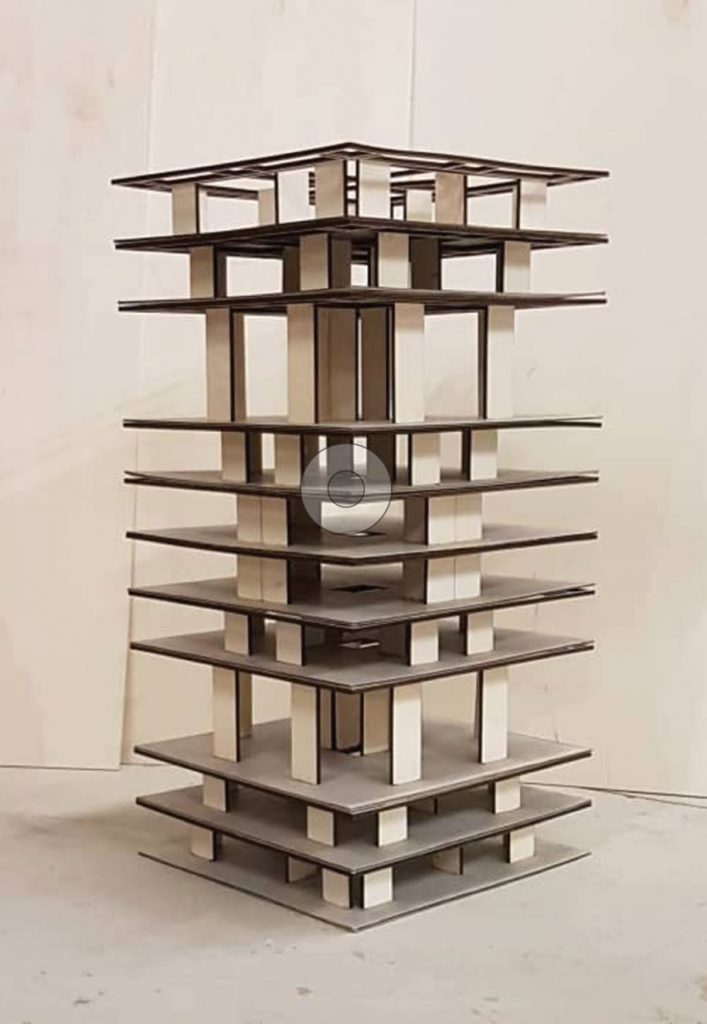
Physical Model – Structure of the tallest tower 18x18x36 m of the block.
Credits
Structure of Porous Complex is a project of IAAC, Institute for Advanced Architecture of Catalonia, developed at MAEBB in 2020/21 by student: Dafni Vakalopoulou and Fatemeh Nejati and faculty: Guillermo Sevillano and Elena Orte.
