This project examines and experiments with different mass timber structural members like beams, columns and slabs, and the use of serval online tools to pre-dimension and calculate loads imposed on structural members, and from that give a realistic structurally-sound member dimensions.
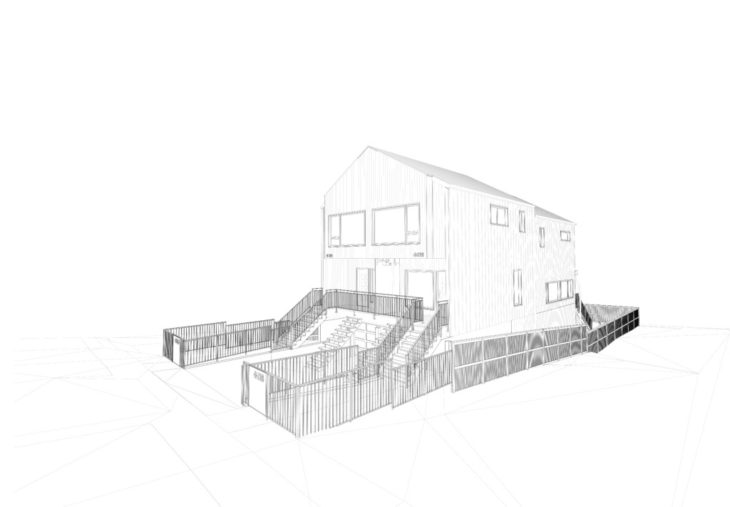
The following studies are made for beams and slabs of the main floor, upper floor, and the roof, using different slab materials for each floor.
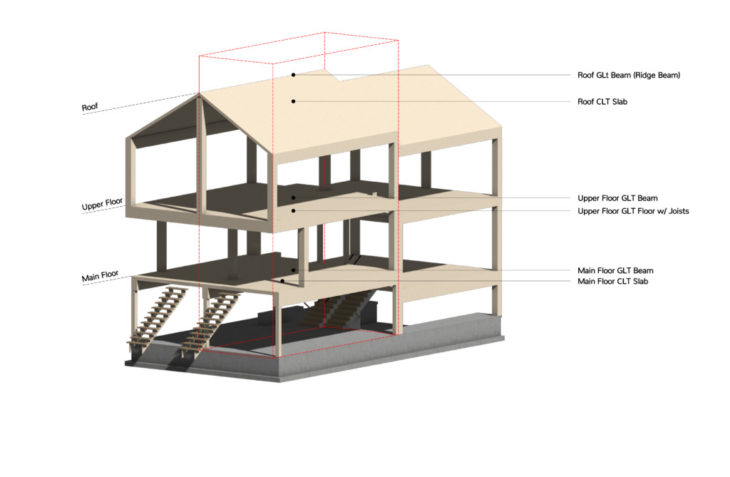
This article will show the calculation made for the main floor beam and slab and explain how the online tools have been used to help.
Main Floor Beam:
The main floor GLT beam studied here is supported on 2 columns with a span of 8m, and supporting 2 CLT slabs on each side.
Main Floor Plan:
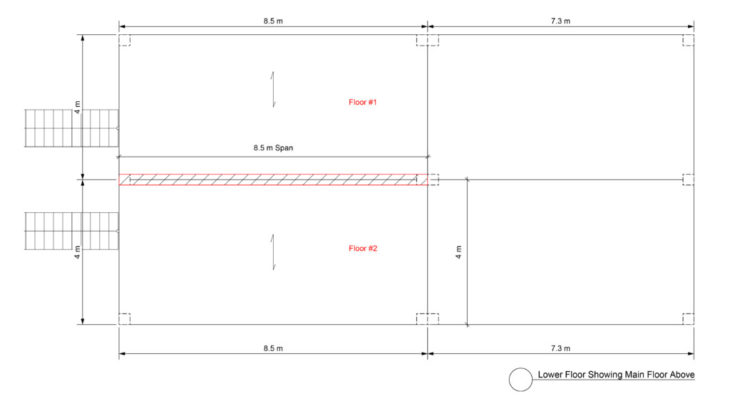
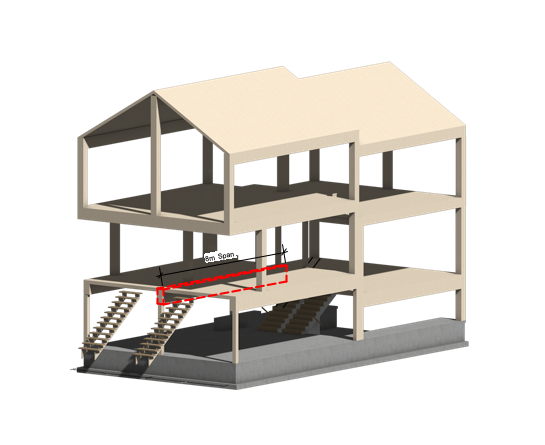
1. Pre-dimensioning Tool:
Using Fast+Epp’s online pre-dimensioning tool, the initial beam dimensions were determined but subject to change according to what loads will be imposed on it. The screen shot below show the tool giving an initial dimension given what the beam is used for (floor or roof) and what is made of with the span.
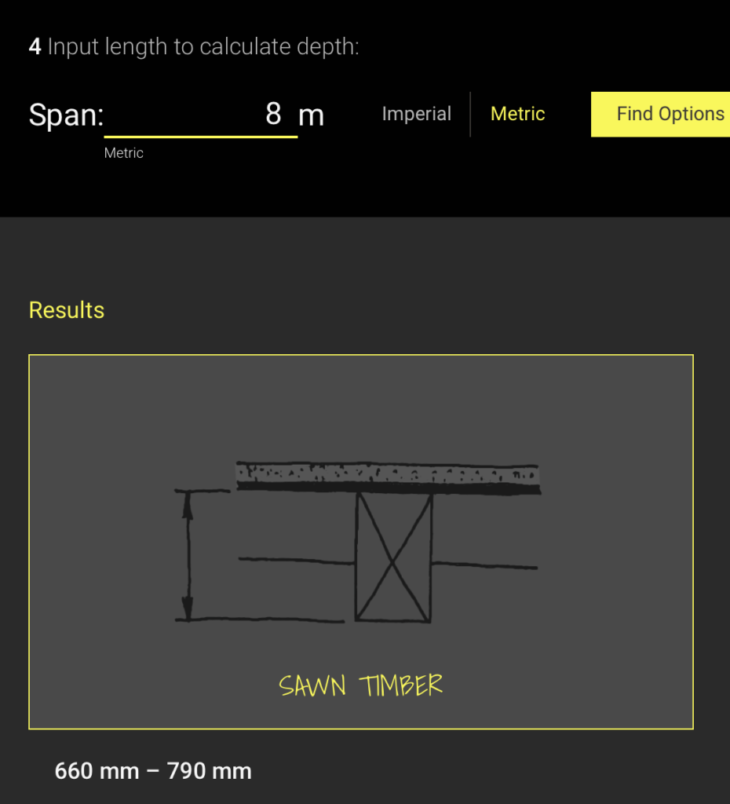
2. Specifying the Type of Floor Supported:
Using dataholz, a type of floor was selected. A CLT floor with a given assembly and components.
This step is useful to calculate the dead loads on the beam using the mass of the floor

Now that we have the floor assembly supported by the beam, dead load and live load on the beam can be calculated:
3. Calculating Dead Load & Live Load on the Beam:
Dead Load on Beam:
Floor Mass = 315.3 kg/m2 = 3.153 kn/m2
Floor dead load (one side) = 3.153 kn/m3 x 2 m = 6.306 kn/m
2 Sides Dead load total = 6.306 kn/m x 2 = 12.612 kn/m
Live Load on Beam:
Live Load = 2 kn/m2 x 2 m = 4 kn/m
2 Sides Live load total = 4 kn/m x 2 = 8 kn/m
After calculating the loads, the next tool is the final stop to check if the beam is structurally sound, given the span, material and loads.
4. Calculatis by Stora Enso:
Calculatis by Stora Enso is an online tool that allows to examine different structural members like beams and slabs and calculates the Ultimate Limit State (ULS) and the Service Limit State (SLS).
After inputting the data above: beam dimensions and loads applied 9dead and live) the tool calculates the ULS and SLS and accordingly the dimensions can be changed to meet an acceptable solution.
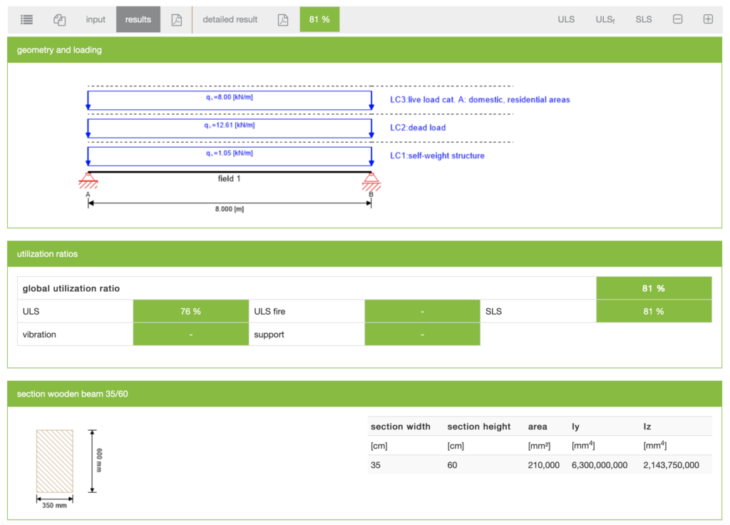
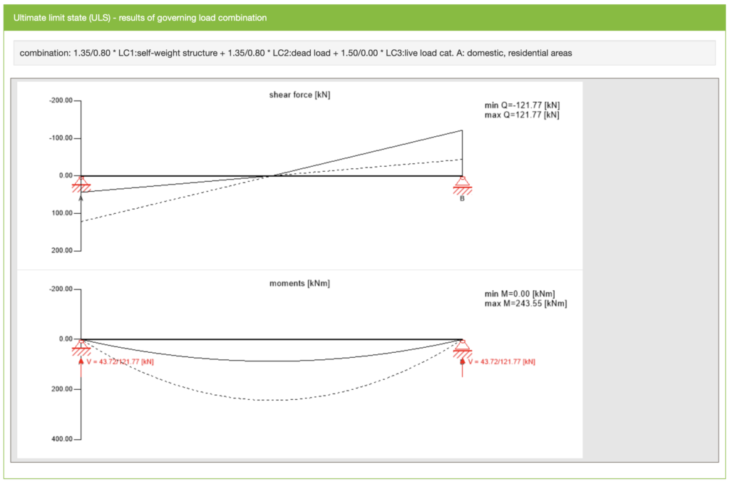


Main Floor Slab:
The main floor slab which was used to calculate dead loads on the beam is a 140mm CLT slab with various floor components on top like insulation and cement creed.
Main Floor Plan:
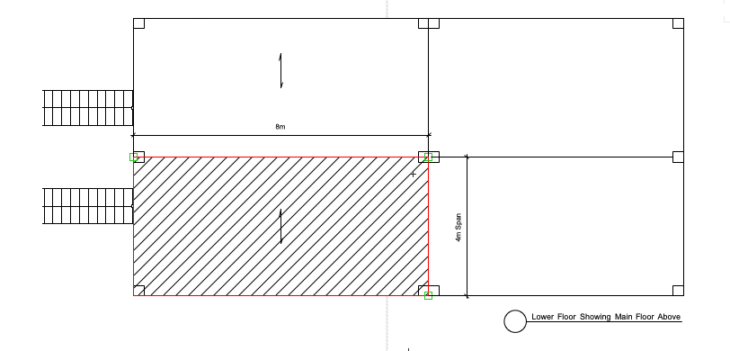
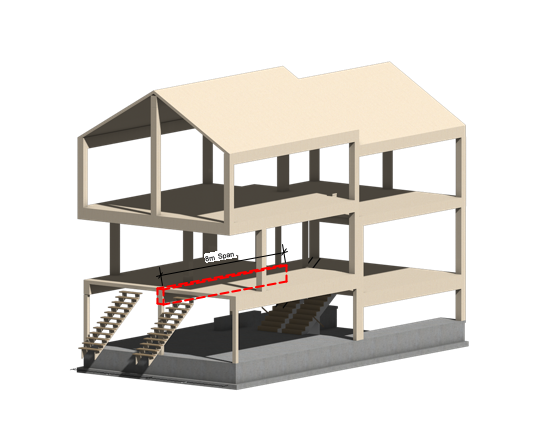
1. Pre-dimensioning Tool:
Using Fast+Epp’s Timber Bay Tool, a preliminary dimensions of the slab and its supporting elements was calculated.
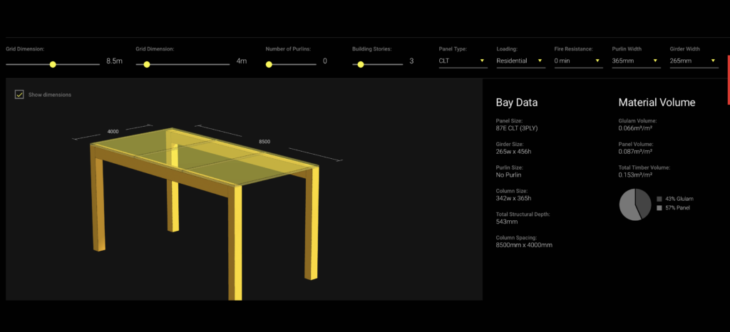
2. Calculating Dead Load & Live Load on the Slab:
Dead Load on Slab:
Dead load on slab is the mass of all the components on top of the slab multiplied by the span. In this case, the dead load is calculated per 1m

Mass on top of CLT Panle= 2.4 kn/m2
Dead Load per 1m = 2.4 kn/m2 x 1 m = 2.4 kn/m
Live Load on Slab:
Live Load per 1m = 2 kn/m2 x 1m = 2 kn/m
3. Calculatis by Stora Enso:
Using Calculatis, and after entering the span, material, thickness, dead load and live load, ULS and SLS are calculated and the dimensions of the slab changed to fit an acceptable solution.
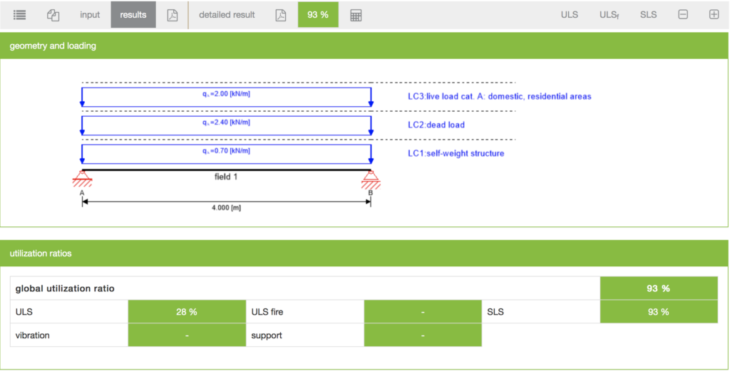
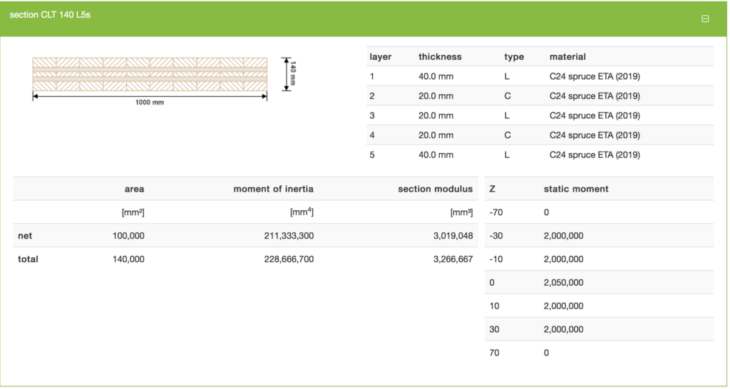
References:
Fast + Epp
Dataholz:
https://www.dataholz.eu/en.htm
Calculatis by Stora Enso:
https://calculatis.storaenso.com
The Structural Study for a Mass Timber House is a project of IaaC, Institute for Advanced Architecture of Catalonia developed at Master in Mass Timber Design in 2021/2022 by Student: Soubhi Mobassaleh. Faculty: Felipe Riola. Course: Techniques i