FRAMES COMPARISON
01- STRUCTURAL SYSTEM
Frames are composed by supports and beams that are connected with rigid joints. Depending on the number of rigid joints we can differentiate among half-frames, frames with fixed supports, two-pin frames, three-pin frames and frames with fixed supports. Rigid joints can be realised in concrete, steel or timber. Vertical or/and horizontal loads can be applied to the structures that affect the bending moments.
02- REFERENCE PROJECTS
For this comparative analysis six buildings built with frames are used, being three of cultural use including one library, another two sport facilities including one swimming pool and one for industrial/technical use.
- Sports center in Sargans, Switzerland (Blue Architects, 2014)
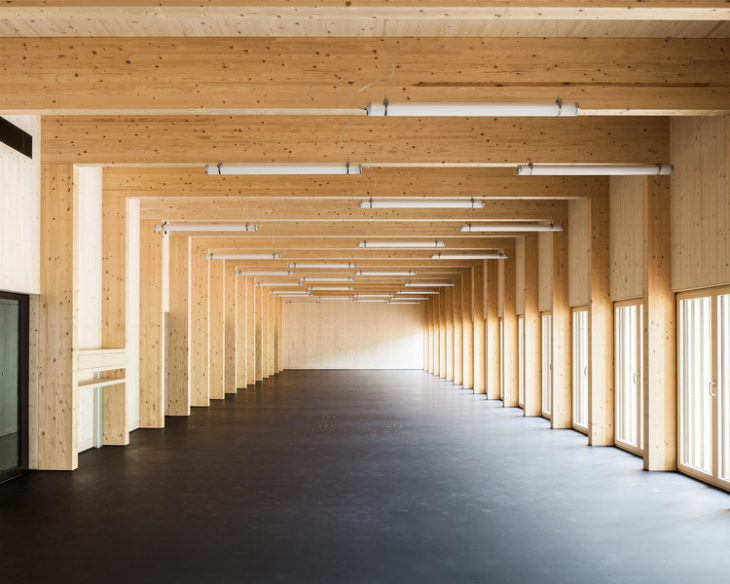
- Pavilion of Navigation in Seville, Spain (Guillermo Vazquez Consuegra, 1991)
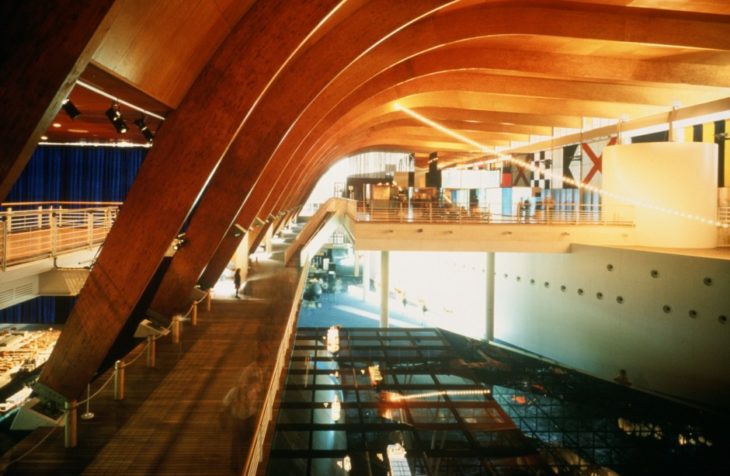
- Swimming pool in London, UK (Hawkins\Brown, 2019)
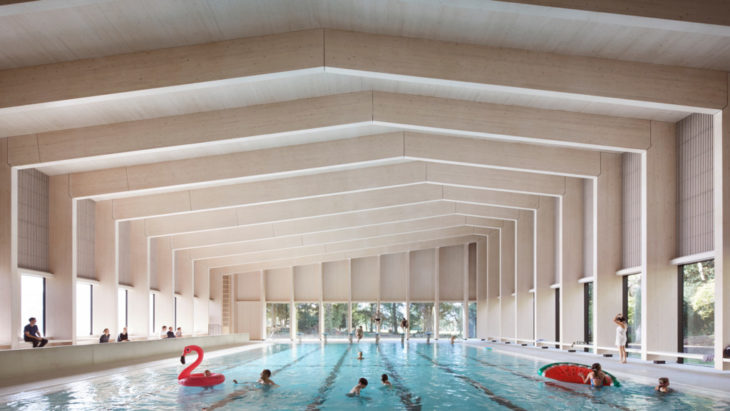
- Library in Vennesla, Norway (Helen & Hard, Stavanger, 2012)
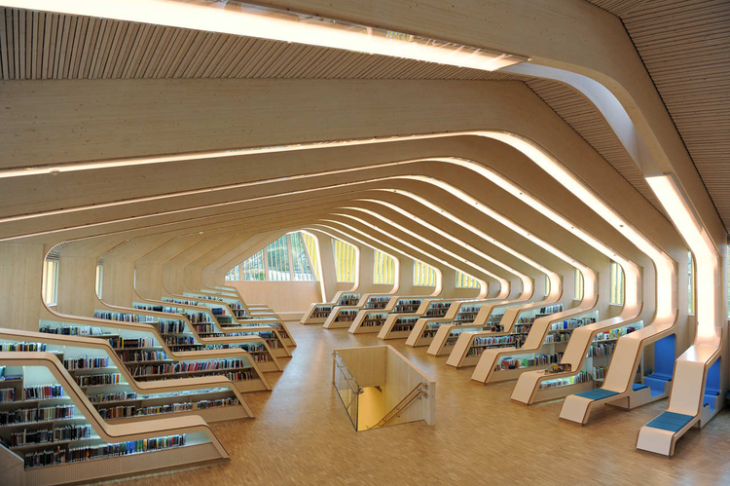
- Operations Building in Frutigen, Switzerland (Müller & Truniger Architekten, 2008)
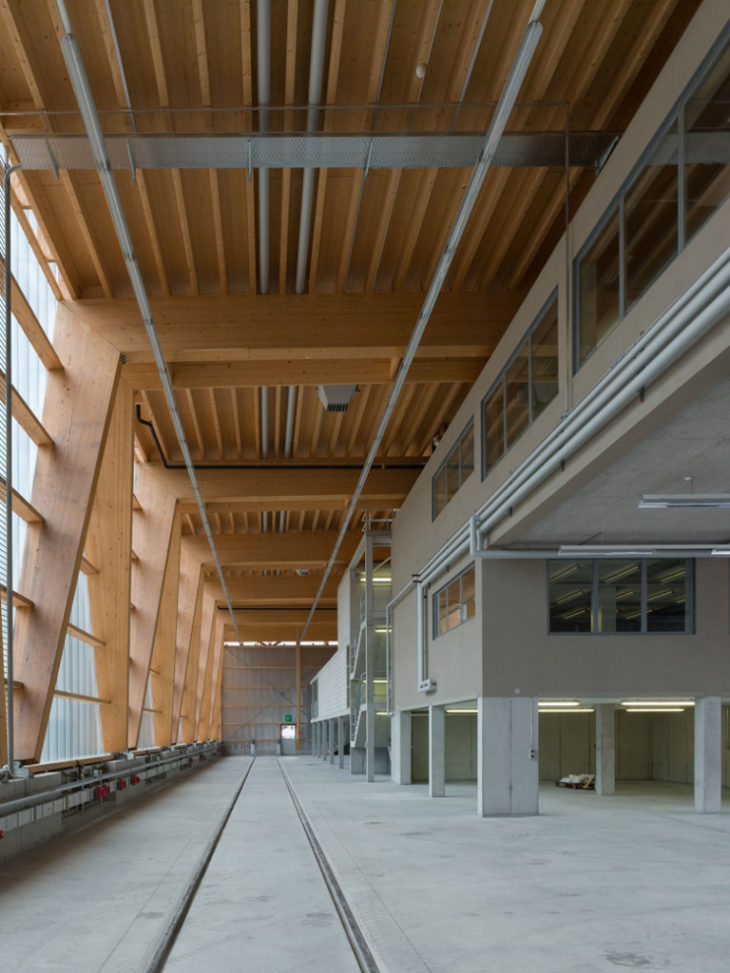
- Insect museum in Carrieres sous Poissy, France (AWP + HHF, 2018)
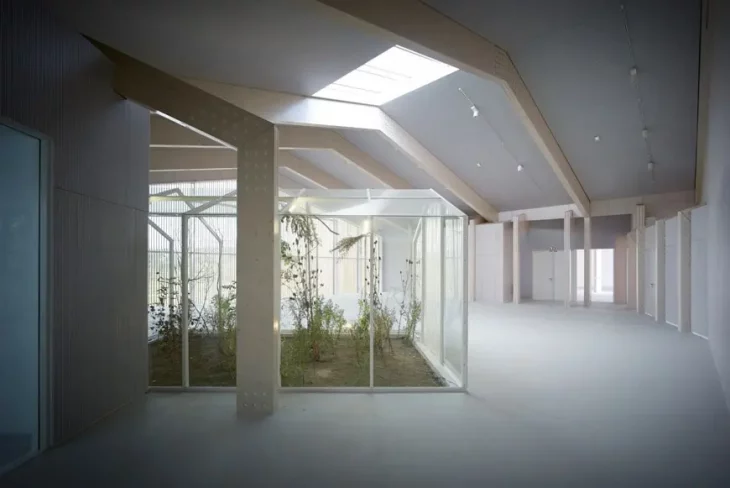
03- SPANS
The building with the biggest span of 34.60 m is the Sports center in Sargans, Switzerland. The smallest span is 10.75 m in the building of Insect museum near Paris, France. Most of the spans range from 17 m to 22 m, with only the exception of the case of Pavilion of Navigation
in Seville, Spain, where the span is 32.7 m.
04- SUPPORTING CONDITIONS
The main structural systems are sometimes pin-jointed to the foundations, like in the cases of Swimming pool in London, Library in Vennesla and Operations Building in Frutigen.
Meanwhile in the cases of Sports center in Sargans and Insect museum near Paris fixed supports are used.
Almost always the systems are pin-jointed directly to concrete foundations. Only in the case of Pavilion of Navigation in Seville the pin-jointed connection is done over concrete walls.
From the six buildings compared, three are two-pin frames and other three are three-pin frames.
05- MATERIALS
Five of six analysed projects were built from glulam elements meanwhile only the project of the Swimming pool in London made from CLT elements.
The main frames are in all 5 cases from glulam, except frames of the Swimming pool that are from CLT, meanwhile secondary elements like battens are mainly from solid wood. Plywood is as well used as a facade construction.
06- CROSS SECTIONS AND SLENDERNESS
The height of the beams used ranges from 700 to 1500 mm. The slenderness of the six solutions ranges from L/12.4 to L/24.7. The most slender solution is the project that as well has the biggest span – Sports center in Sargans with a value of L/24.7. Comparing the six buildings it is striking to see how all of them show very similar slenderness’s with values of L/22 with the only exception of the case of Insect museum near Paris that shows the less slender solution with the value of L/15.
07- BRACING
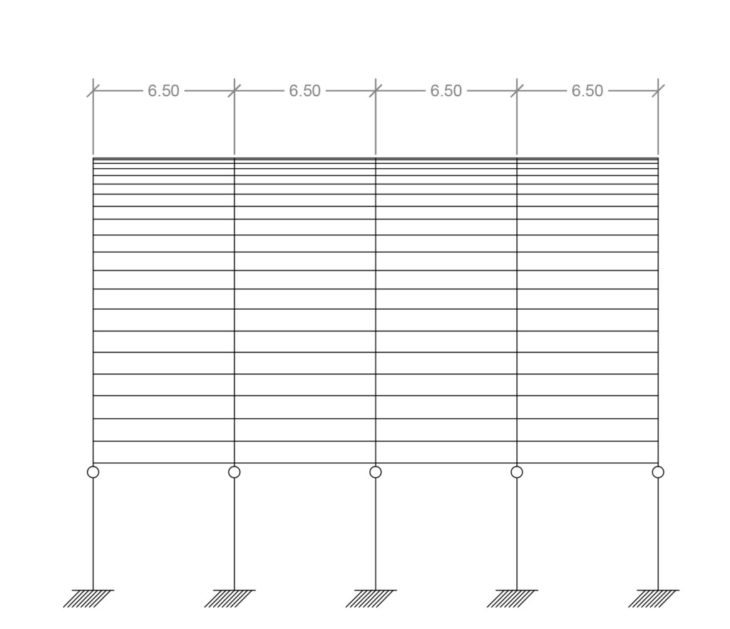
Bracing diagram of the Pavilion of Navigation
Laltice purIins of steel tubes (T- profiles and angle profiles) in transversal direction were used to brace the building of the Pavilion of Navigation in Seville.
80×280 mm laminated-timber cross members were used for bracing in the Operations Building in Frutigen.
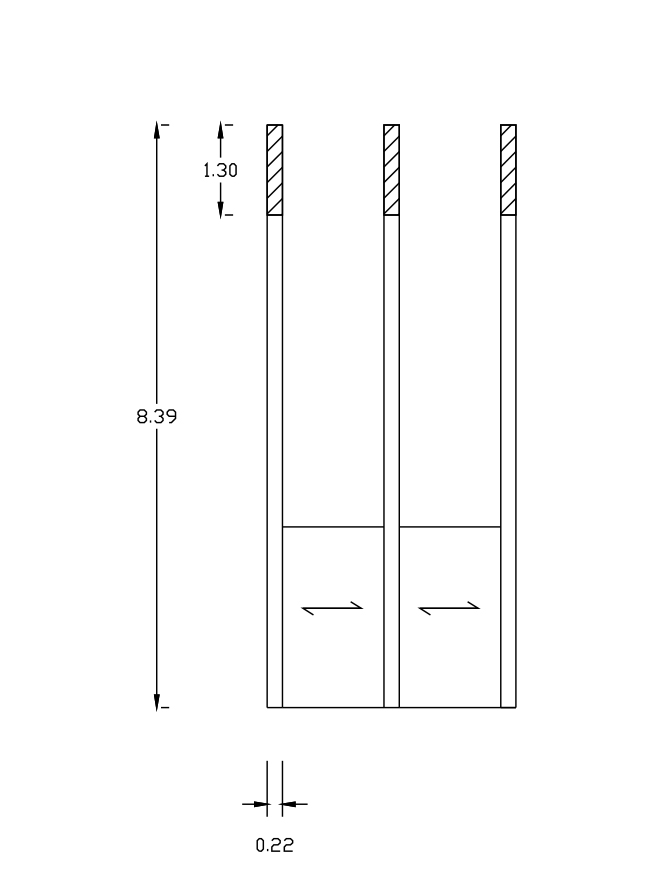
Bracing diagram of the library
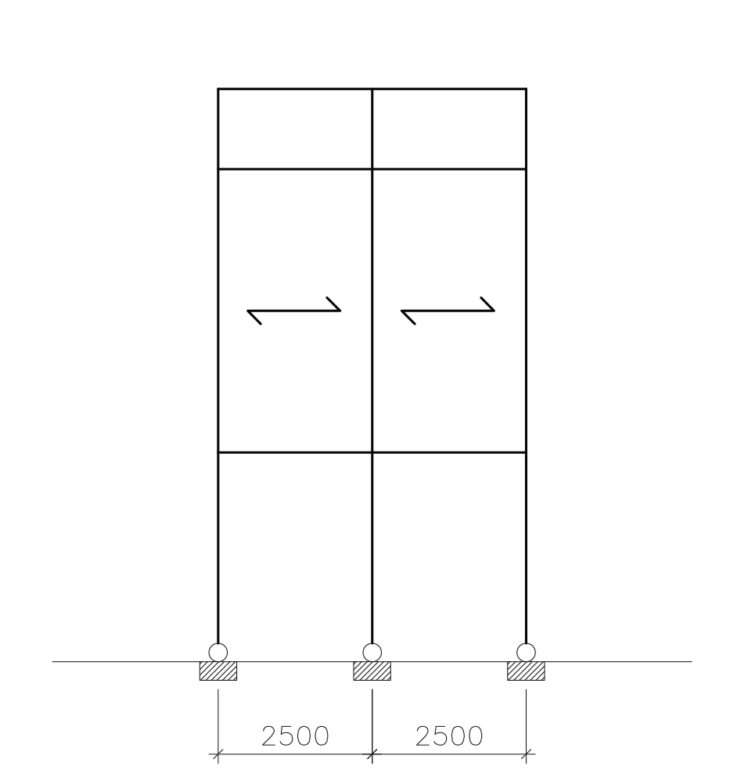
Bracing diagram of the Swimming pool
Transversal bracing using panel materials were used in 4 projects : Insect museum near Paris (stiffening CLT panels), Sports Centre in Sargans (15 mm oriented-strand board), the Library in Vennesla and the Swimming pool in London, where were used stiffening plywood panels.
08- SUMMARY DIAGRAMS
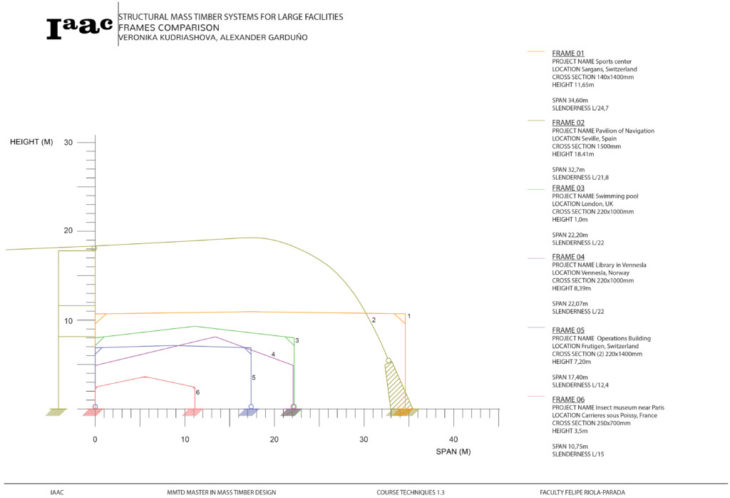
It is clear to see, how most of the examples have spans from 10.75 to 22.20 meters with the exception of the buildings of Sports center
in Sargans and Pavilion of Navigation in Seville, with bigger spans of 32.7 and 34.60 meters.
It can be differentiated between the smallest scale structure of the Insect museum near Paris with the span of 10.75 meters, and the projects with bigger spans such as Sports center and Pavilion of Navigation.
STRUCTURAL MASS TIMBER SYSTEMS FOR LARGE FACILITIES_FRAMES is a project of IaaC, Institute for Advanced Architecture of Catalonia
developed at Master in Mass Timber Design in 2021/2022 by:
Students: Alexander Garduno, Veronika Kudriashova
Faculty: Felipe Riola