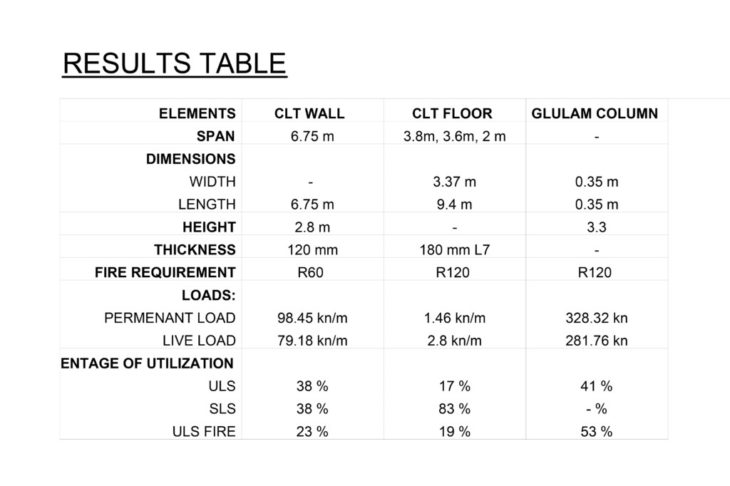Case Study: Terraces for Life – Barcelona
For this study I chose Terraces for life, a proposed residential building and one of many planned for Barcelona.
The Building is planned to have 8 storeys on top of the ground floor with a roof top and green house on the highest floor.

What drew me in to study this building from a timber structural perspective is the cantilevered terraces (hence the name) which have no vertical support but the exterior walls of the building. These terraces are cantilevered by about 1.8m.
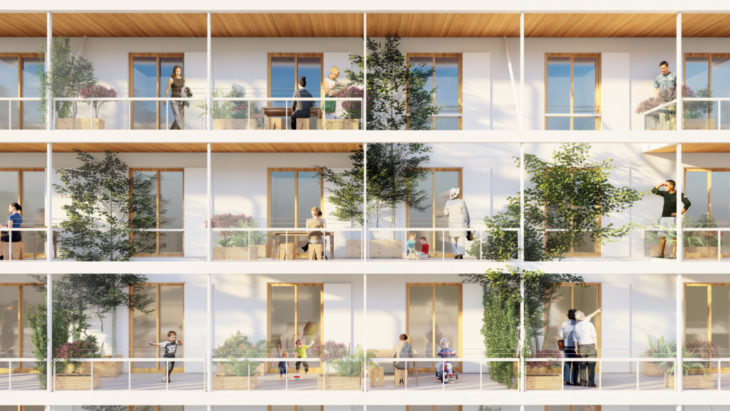
The challenge I chose to take is to calculate the CLT slabs structure with no supports to the cantilever terraces.
The Structure:
The proposed structure follows a simple modular form with a repetitive floor plan which makes planning for dimensions of structural members and the type of elements clearer and cleaner and on a formal grid.

Proposed Architectural Ground Floor Plan
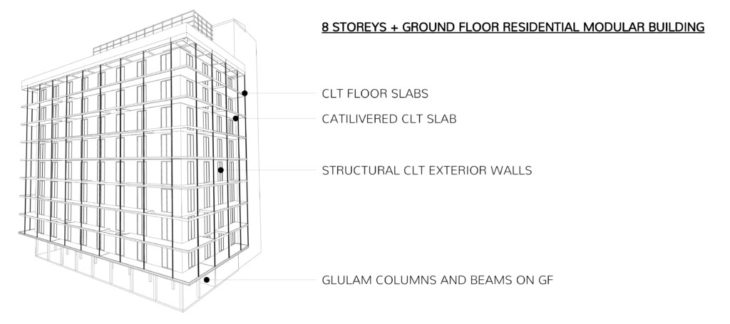
Proposed Structural System:
The proposed structure for this residential building consists of glulam columns on the ground floor with main beams + bracing members that connect diagonally between columns.
On the typical floor, the first floor sits on the gridded columns and beams, and consists of CLT slabs and CLT walls to create the desired floor plan.
Every floor above the first floor follows suit as the first floor.
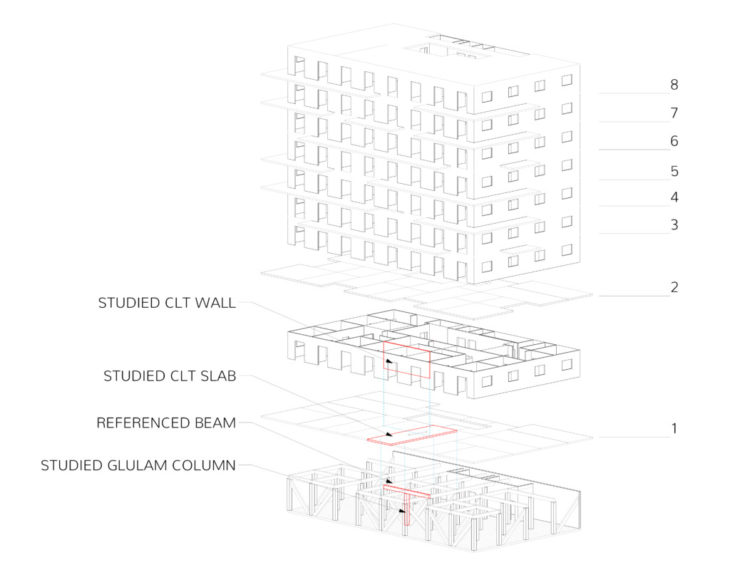
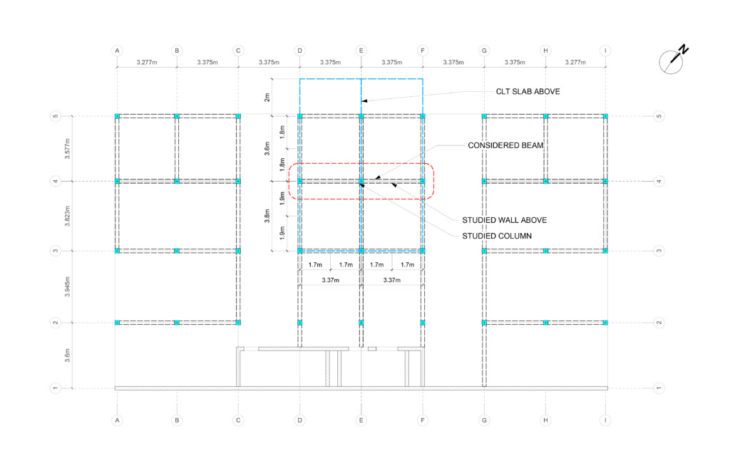
Proposed Structural Ground Floor Plan
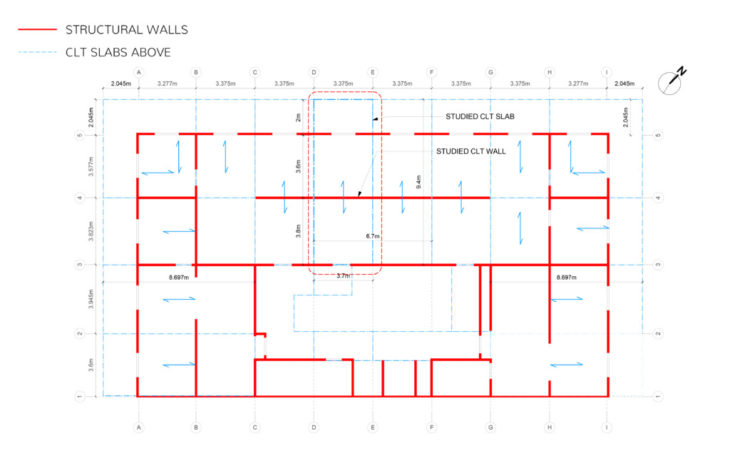
Proposed Structural Typical Floor Plan
Bracing:
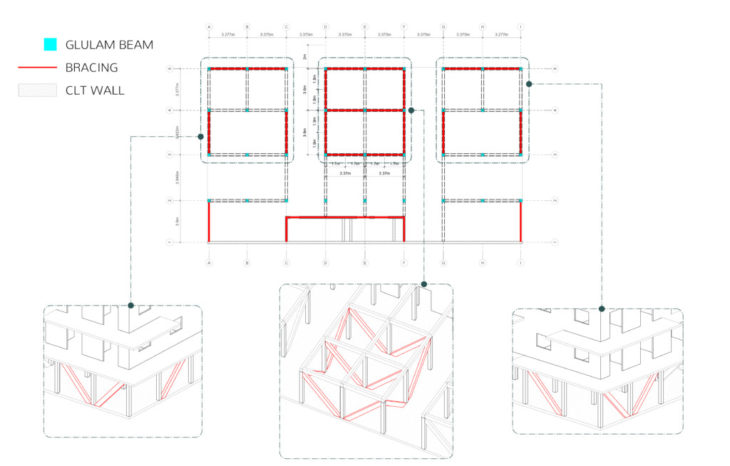
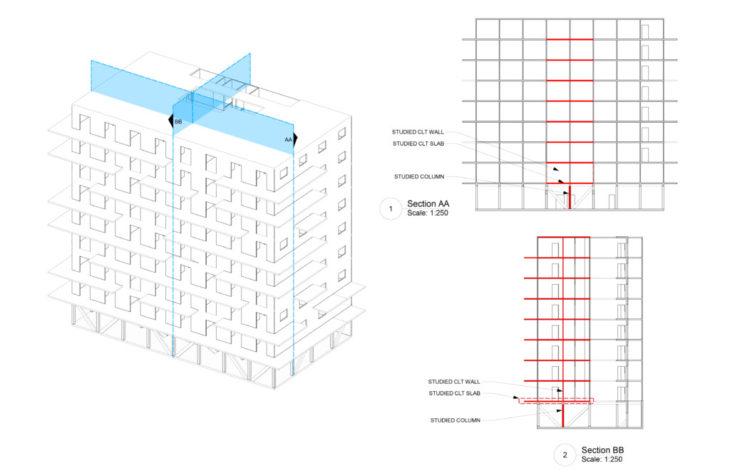
Fire Fighting:
According to the British Columbia Building Code 2018, a building classified as Group C (Residential) with up to 12 storeys and using mass timber should have 2 Hour fire separation between floors and 1 Hour separation between units wall-to-wall
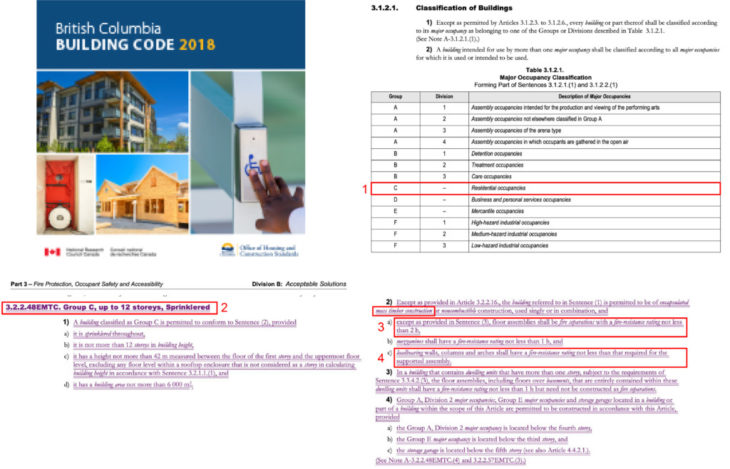
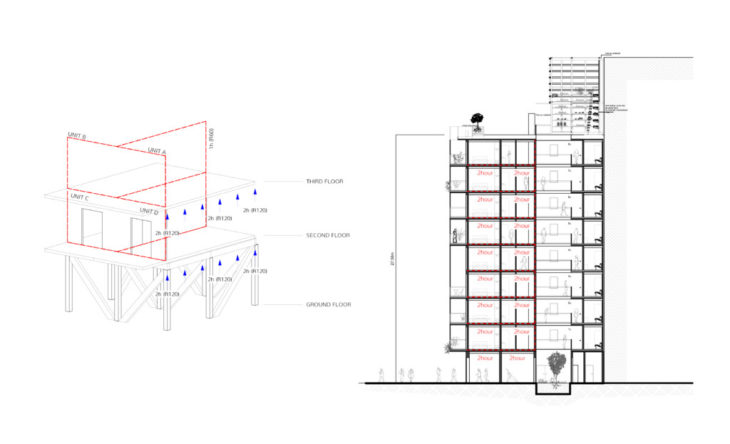
Used Assemblies:
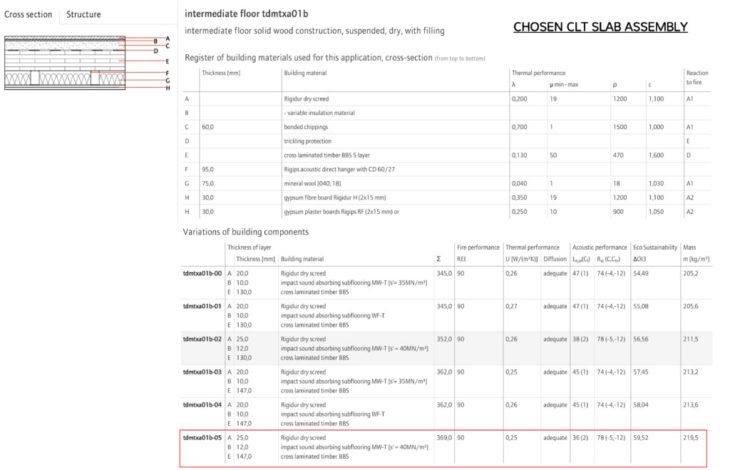
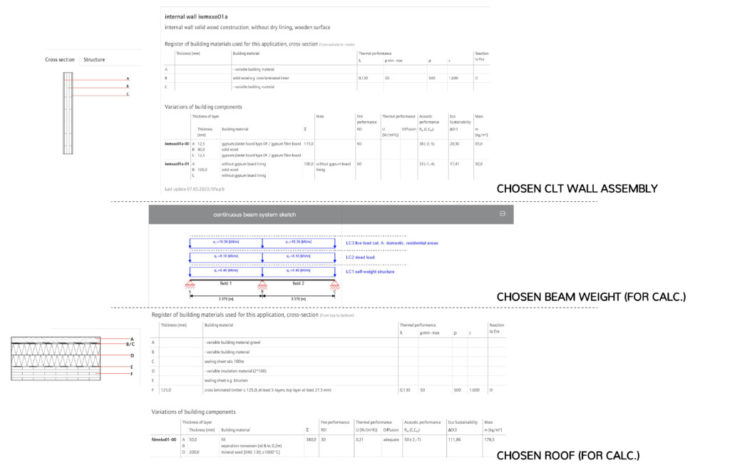
Calculating First Floor CLT Wall:
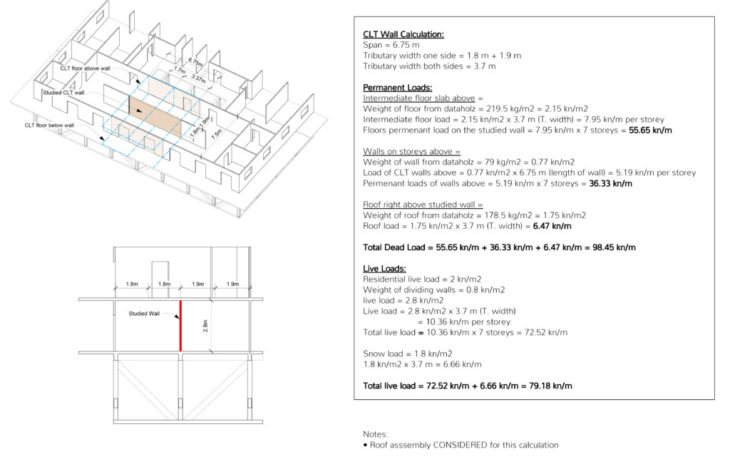
Results:
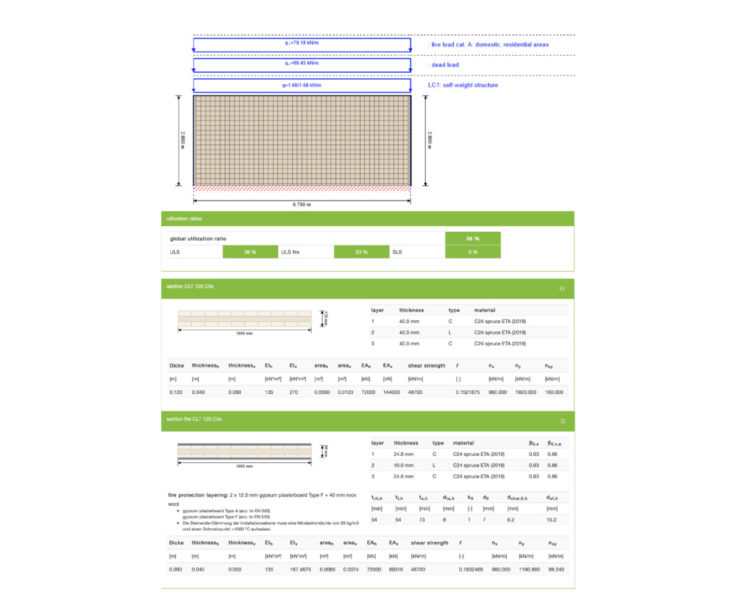
Calculating First Floor CLT Slab:

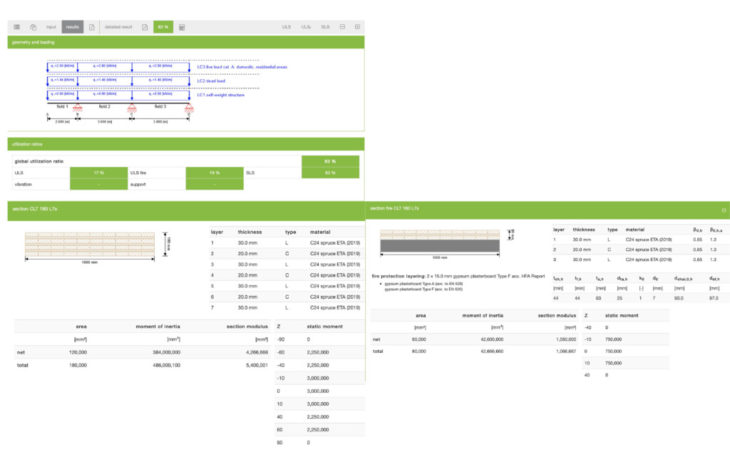
For comparison, below is a result of comparing 3 CLT slabs, one with CLT 180 with 7 layers and 2 layers 15mm gypsum board
Second option, with CLT 180 7 layers with no fire protection
Third option, with CLT 200 7 layers with no fire protection
Results:
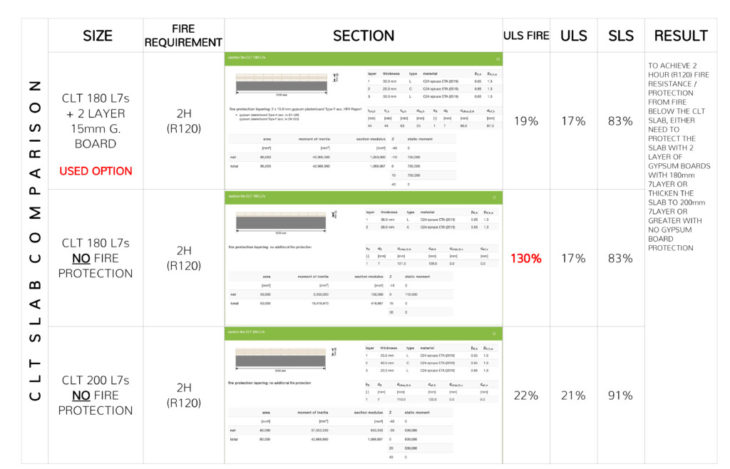
Final Results:
