Energy-efficient Subsidised Housing is a residential building located in Ansbach, Germany. It was designed by Deppisch Architecten and consists of 2 main residential buildings and some service units on the ground floor.
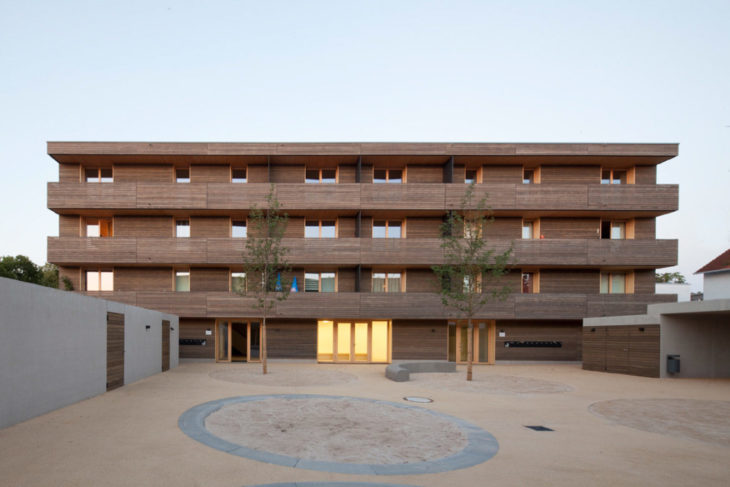
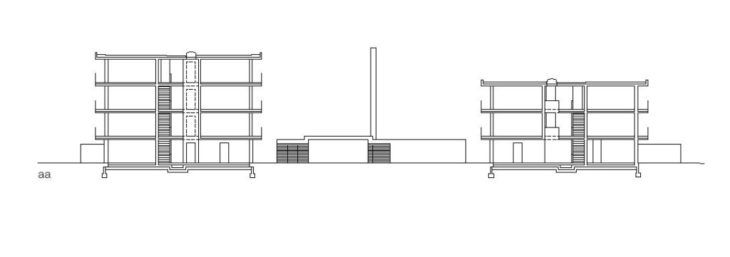
This basement-free apartment house has reinforced concrete used only in its foundation while all walls and floors are composed of either CLT or light-framed timber walls. By designing a highly insulated envelope, it reaches a 40 percent more energy-efficient rating than the German Energy Conservation standards.
Bracing
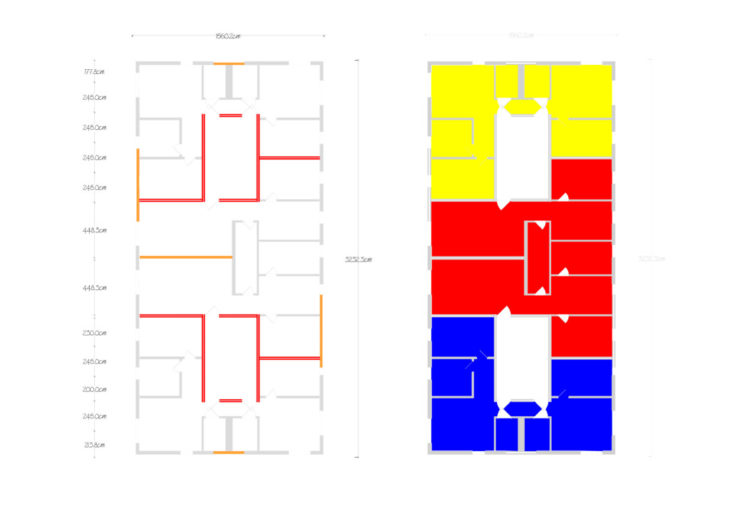
Bracing
The 180 mm CLT walls (displayed orange) and 90 mm + 90 mm Double CLT walls (displayed red) ensure the bracing of the structure, while also dividing the floor into individual apartments. Therefore the sound and fire insulation between these units (displayed on the right with blue, yellow, and red) are also improved.
Fire Design
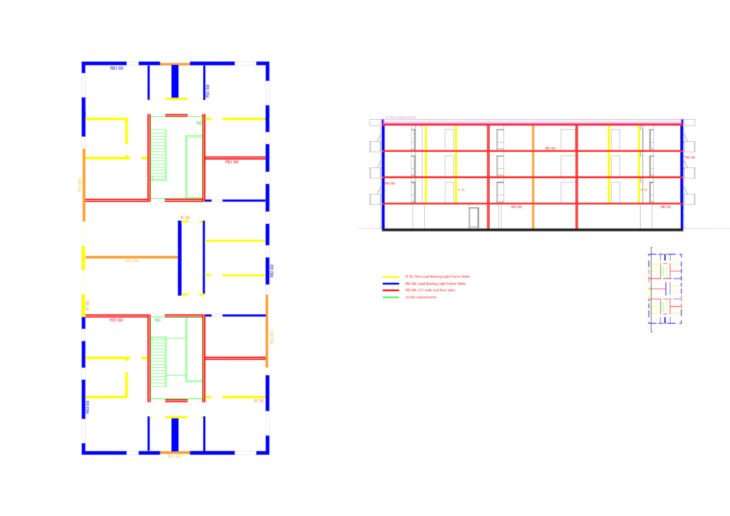
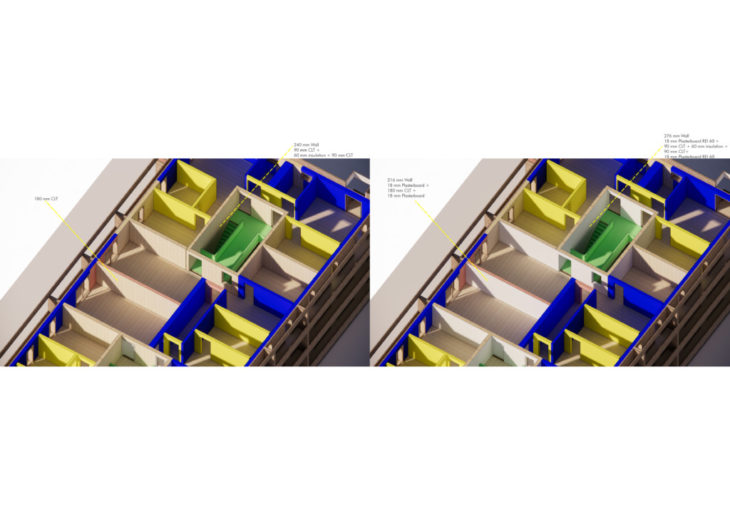
blue: load-bearing light-framed timber walls
yellow: non-load-bearing light-framed timber walls
white: clt walls
green: covered with non-combustible material
Structural Calculations, Floor
Floor Panels Layout
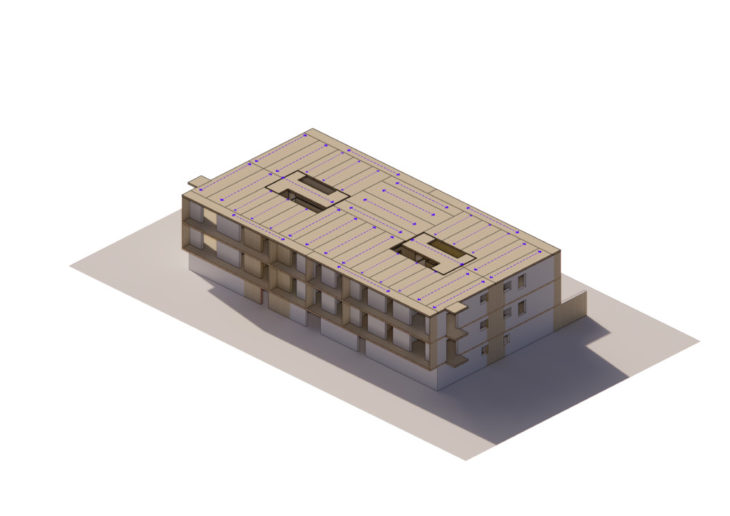
In the original building, the floor slabs of the balcony are the continuation of the interior floor slabs and they overhang from the exterior walls. While this is structurally logical, for creating a better insulated structure, the balcony floor slabs were separated from the interior. To make it structurally more stable, steel cables were added to carry the load of the floor through the exterior walls.
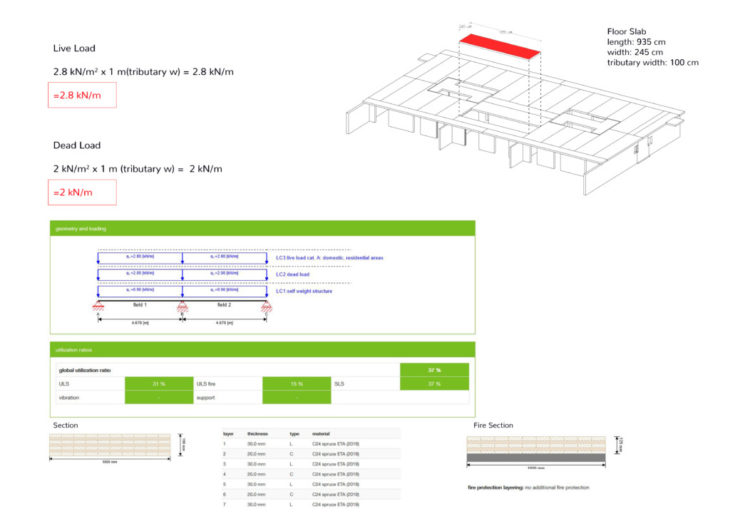
The floor slab which would be carrying most of the load and had the biggest span was selected for the calculations. The calculations were done on Dataholz and the given CLT thickness was 180 mm. Without additional fire protection, after being exposed to 60 minutes of a fire, the thickness drops down to 125 mm.
Ultimate Limited State:31
Serviceability Limited State: 37
Ultimate Limited State Fire: 15
Structural Calculations, Walls
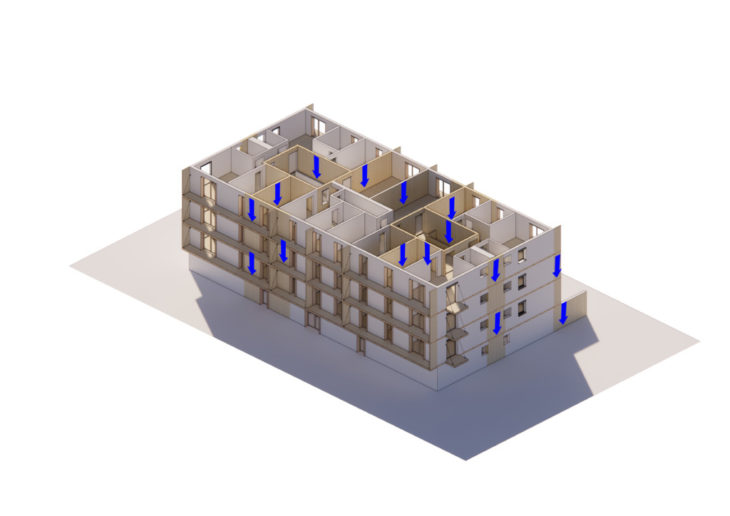
CLT Wall Panels Orientation
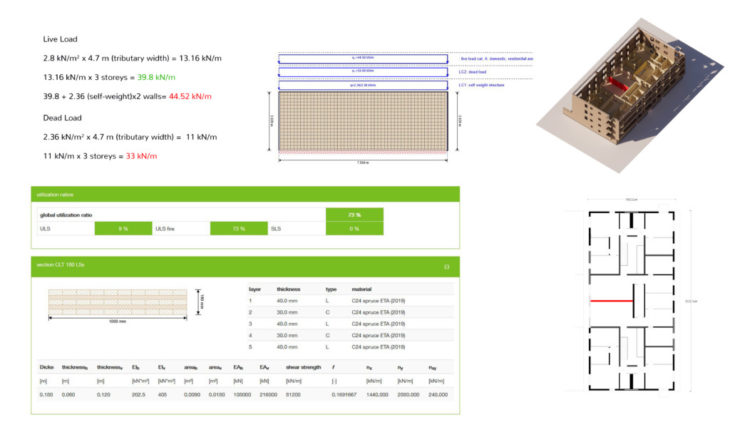
The wall slab carrying the most load was selected for the calculations. The selected wall sits on the ground floor, therefore the load on the 3 upper stories has to be included in the calculations. The calculations were done on Dataholz and the given CLT thickness was 180 mm. With 2 gypsum plasterboard on either side of the wall for fire protection, after being exposed to 60 minutes of fire on both sides, the thickness drops down to 98 mm.
Structural Calculations, Beam
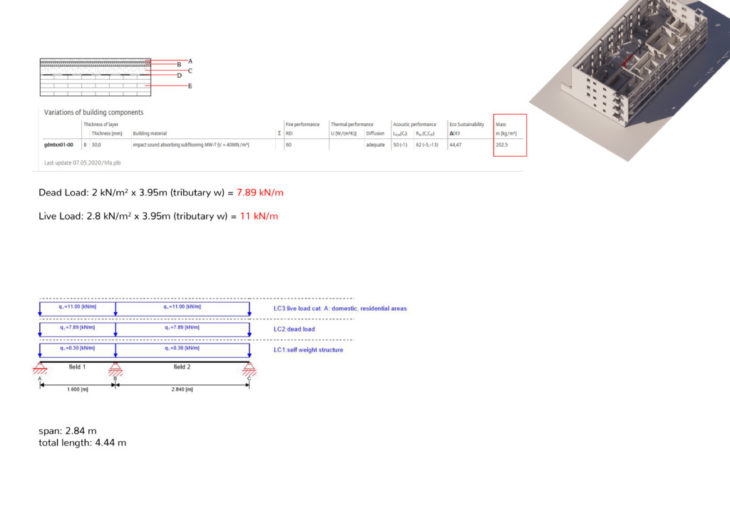
In the entirety of the original project, the only beam is steel. For the calculations, it was considered to be timber.
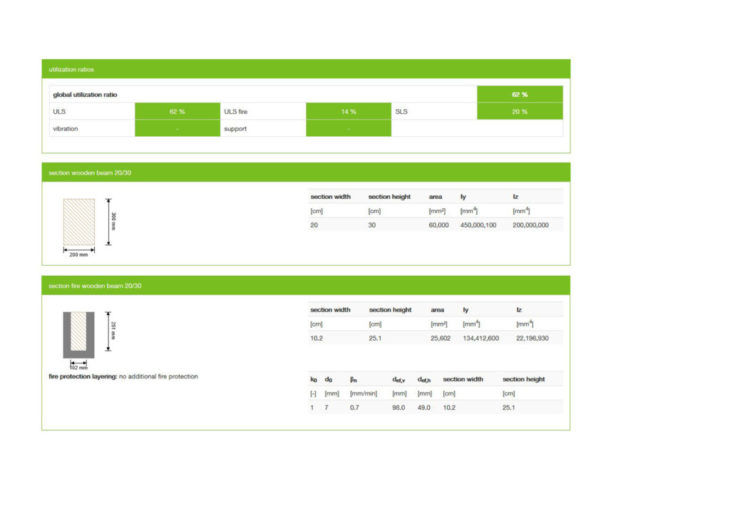
Based on the calculations on Dataholz, a reasonable cross-section for this beam would be 200 x 300 mm. In the event of a fire (from three sides), the cross-section drops down to 102 x 251 mm.
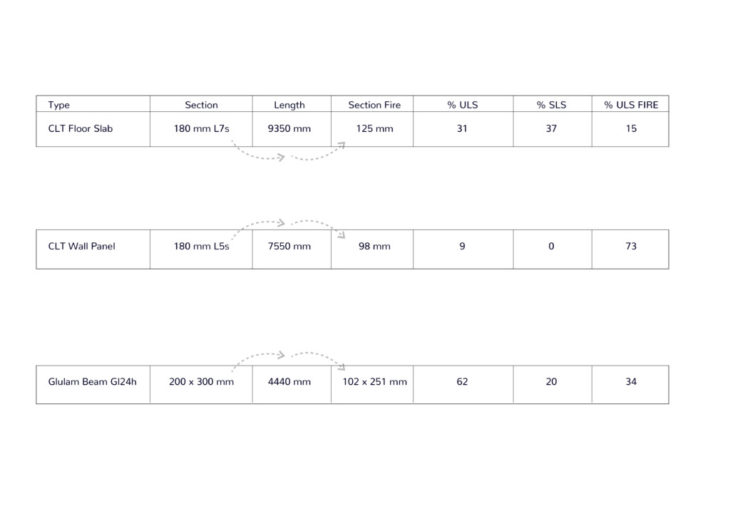
Cross Sections of Wall, Floor Slab and Beam
Structural Analysis for Energy-efficient Subsidised Housing Ansbach is a project of IaaC, Institute for Advanced Architecture of Catalonia developed at MMTD, Master in Mass Timber Design in 2021/2022 by Student: Esin Zeynep Aydemir Faculty: Felipe Riola Course: Techniques 2.1