MODERN HEAVY FRAME
BEAM ON COLUMN CONSTRUCTION WITH BRACING CLT FLOORS & CLT WALLS
The purpose of the exercise is to define the mass timber structural system of a selected case study and calculate different alternatives. I choose to analyse a mass timber 3 storey building in pairs by Mars Architects, built in 2020.
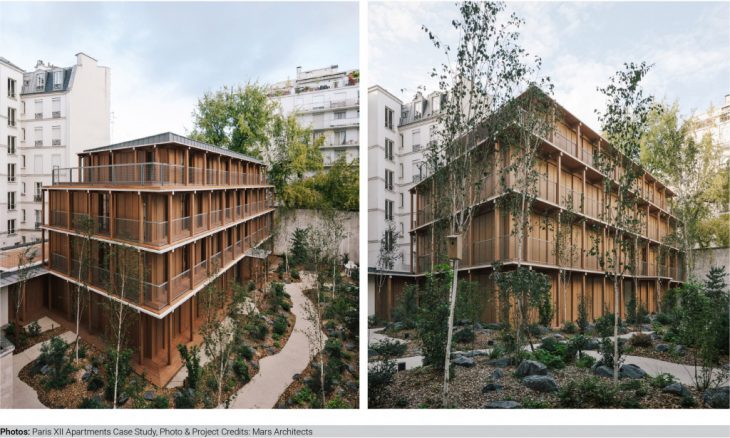
The construction phases are shown below.
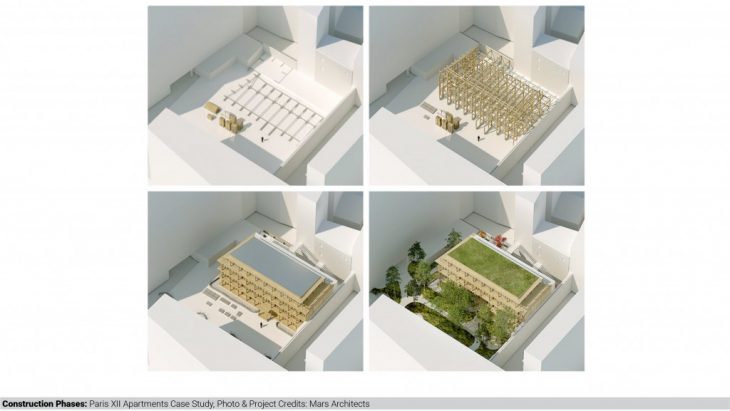
Below is a typical floor plan of Mars Architects.
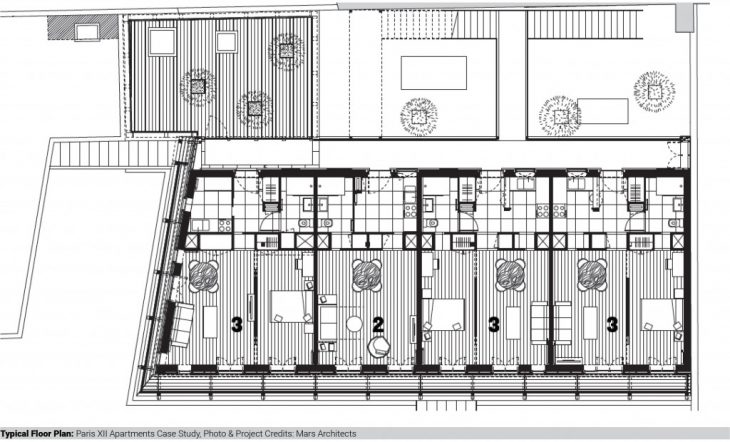
After research of the different construction systems, we concluded that the most prevalent one is the modern heavy structure with 3 main continuous beams and supports that can be moved through the main axis of the beams so as to provide more freedom to the interior spaces. Below we created a 3D structural model of the main structural elements and the bracing walls in red.
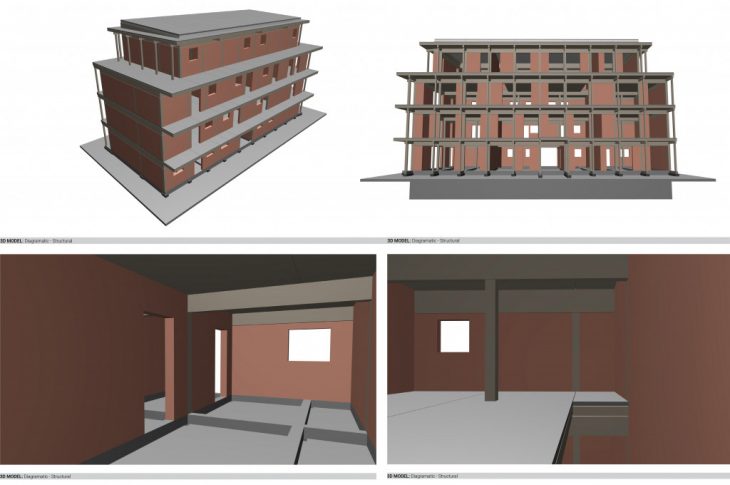
CLT Floors are used for bracing.
CLT Walls are also used for bracing to receive the lateral forces in the other direction.
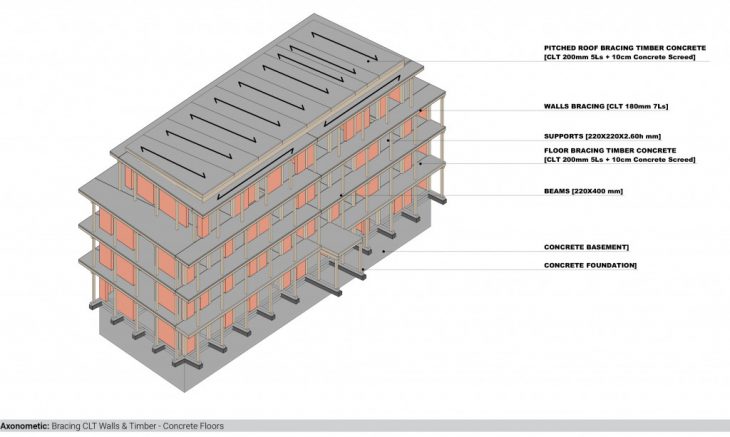
The components of the case study of the residential building are the following:
1. Supports
2. Main Beams
3. Secondary Beams
4. CLT Floors for Bracing x 55 CLT Panels (numbered in plans)
5. Hybrid Timber – Concrete Floors & Roof
5. CLT Walls for Bracing
6. Non-Bearing Panel Construction – prefabricated Facade panels
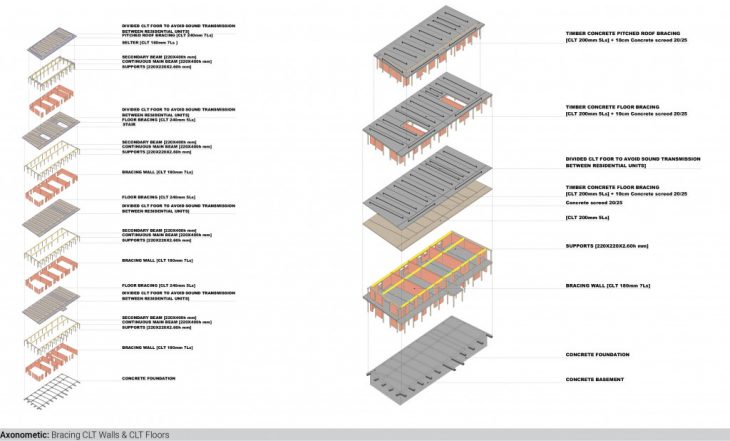
There are no stiffening cores as the main staircase is open on the outside backyard. So the entrance to the residential units to every floor is achieved with an external corridor on the backside facade.
The backside facade consists of CLT Walls with openings while the front and corner facade consists of non bearing panel systems.
Light-weight interior walls are also used inside the units.
The residential complex consists of 4 main timber structure floors (consider roof as an extra storey) and a concrete basement.
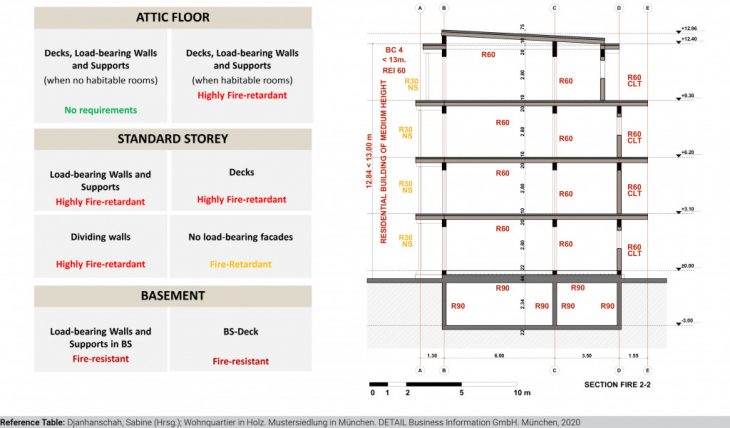
Regarding the fire codes we consider EU codes of central Europe.
Height is defined as the high of the last floor where people can stay, is a relevant concept for allowing rescue operations.
In our case, consider roof as an extra story.
Case Study
Standard Buildings – Residential Complex
Building of Medium Height < 13m.
Number of Storeys: 4
Building Category 4
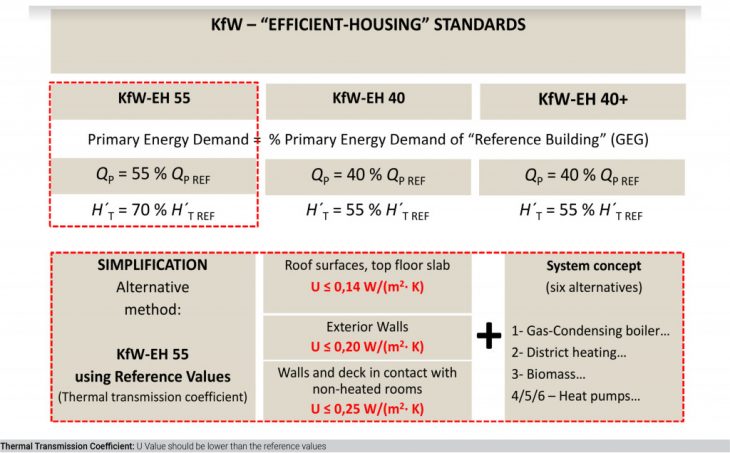
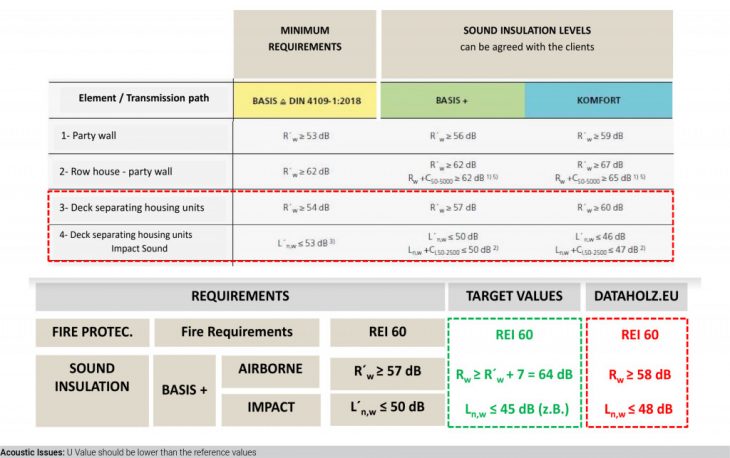
According to the tables above we select the most relevant composite from DATAHOLZ.
Below is the ground floor plan with the main structural system.
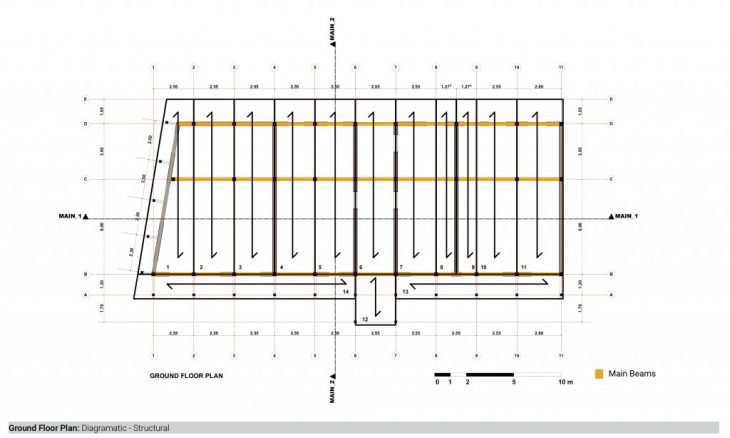
CALCULATIONS
Even though the fire protection factor of this floor is REI 30, we would like to examine the possibility of achieving REI 60 at Calculatis without fire protection layers for exposed beams.
In addition acoustic performance doesn’t meet the regulations. In this case additional sound insulation should be placed.
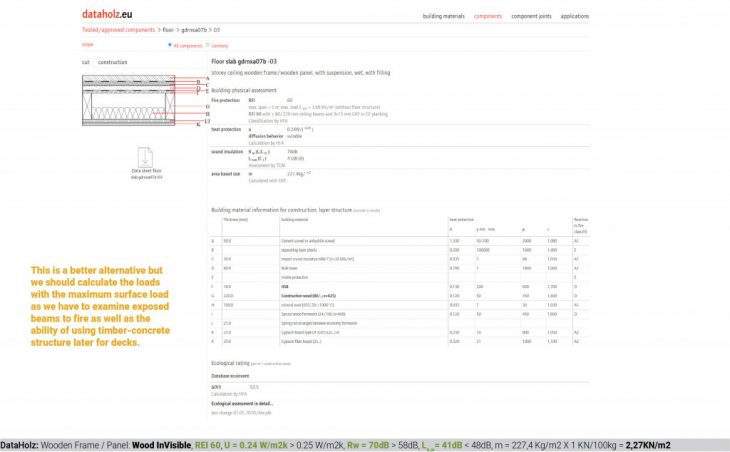
Finally, in order to reduce U Value an extra insulation layer should be imported.
The calculations are conducted to Ing-Tools for Beams (No fire) and Supports, as well as for the whole project to Calculatis.
SECONDARY BEAMS
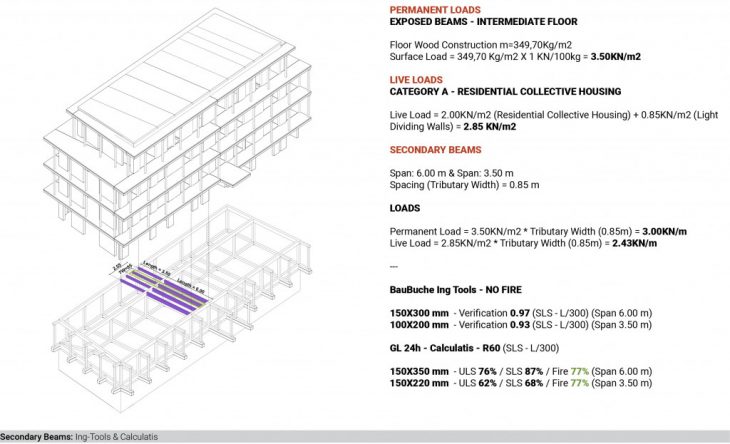
MAIN BEAM
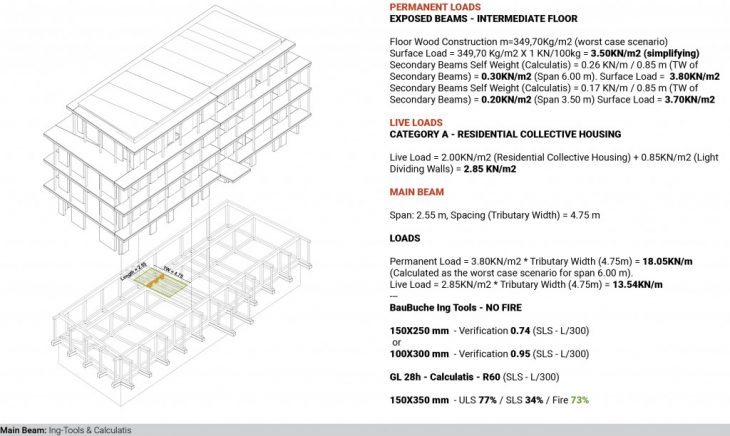
Below is a beam analysis table from Calculatis.
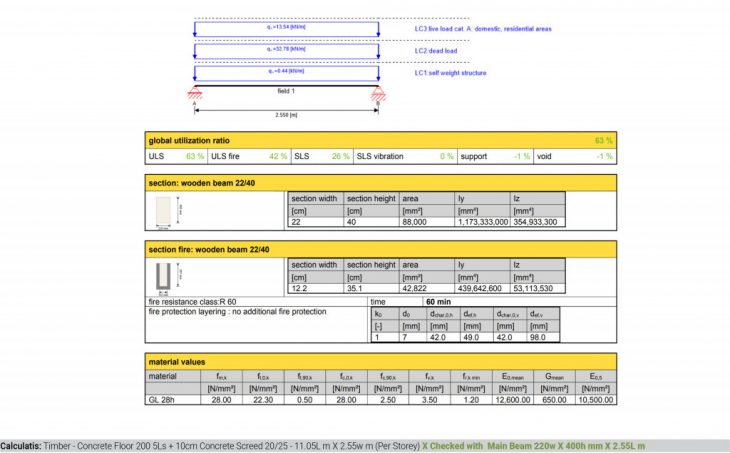
SUPPORT
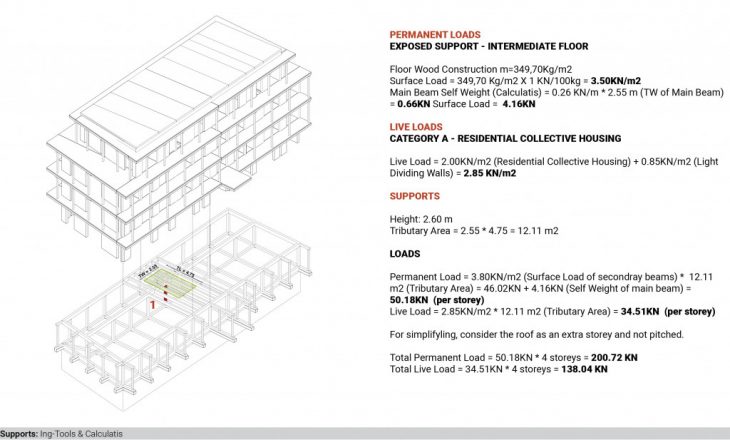
Below is a support analysis table from Ing-Tools.

CLT WALL
Below there are the structural drawing of the analysis.
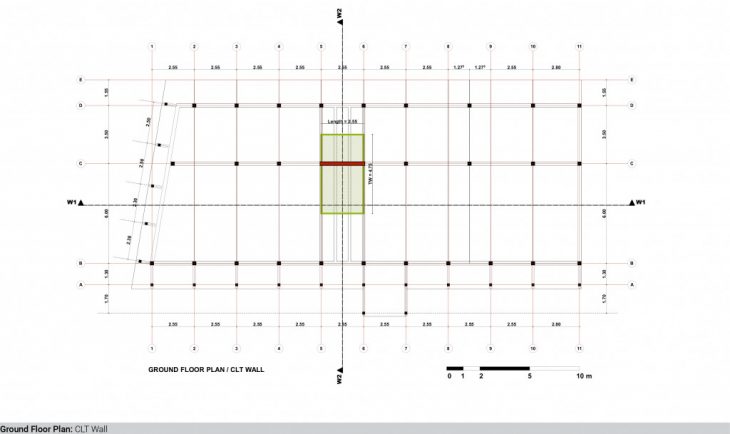
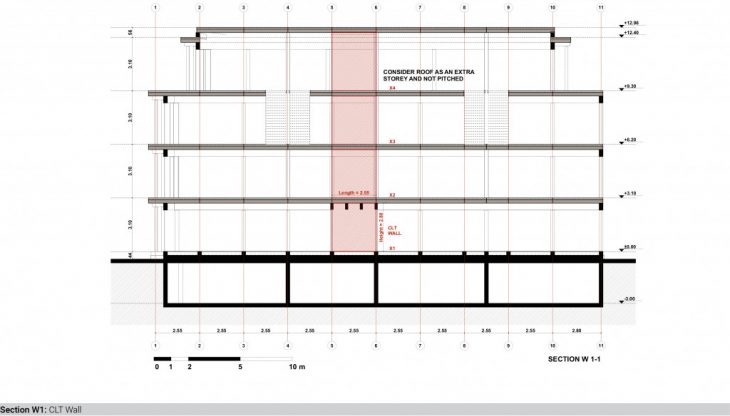
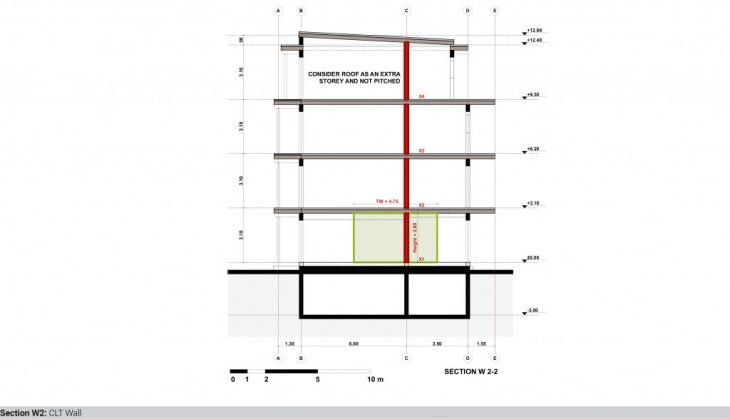
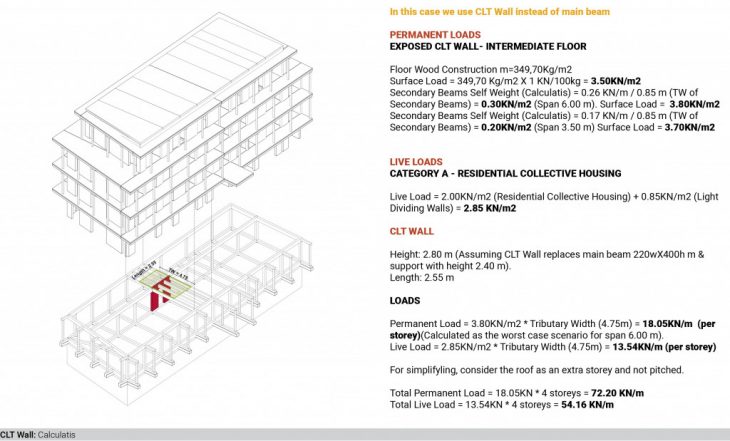
CLT DECK
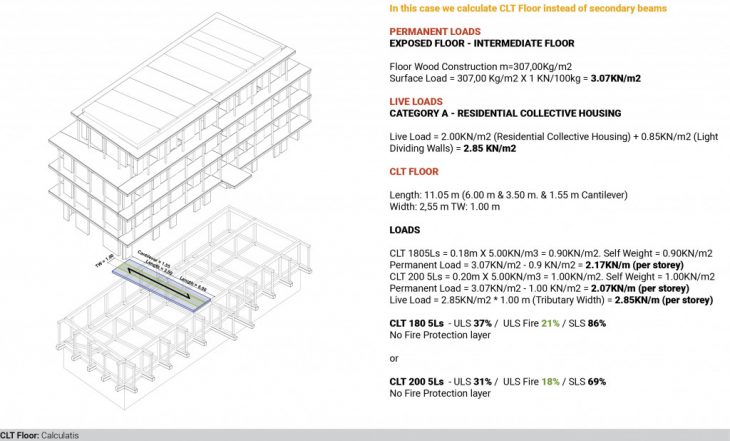
TIMBER CONCRETE DECK
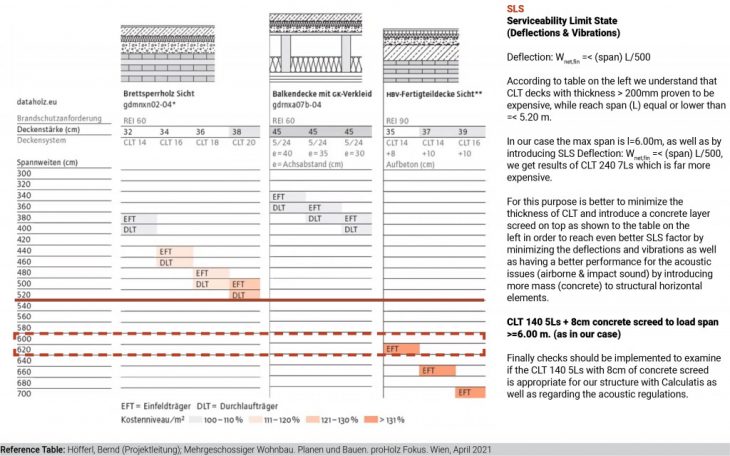
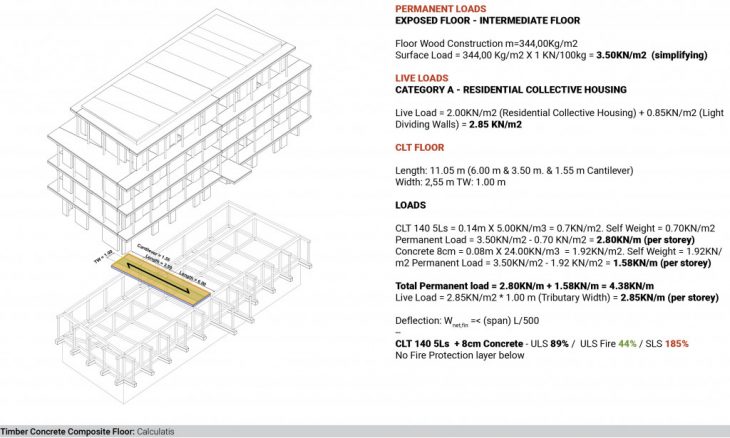
Below is a timber-concrete deck analysis table from Calculatis.
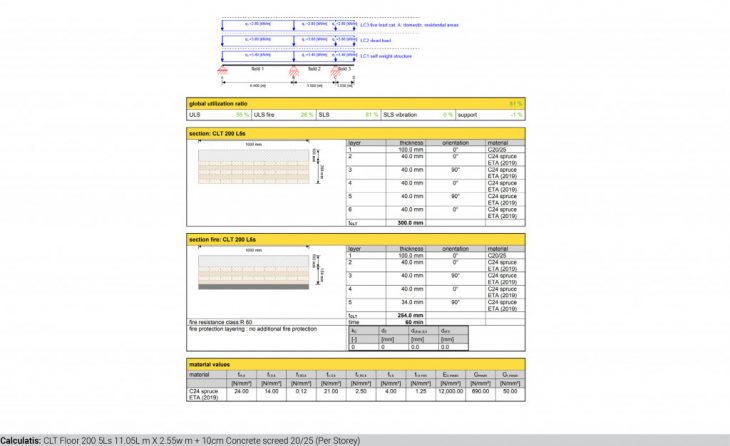
QUANTITATIVE TABLE
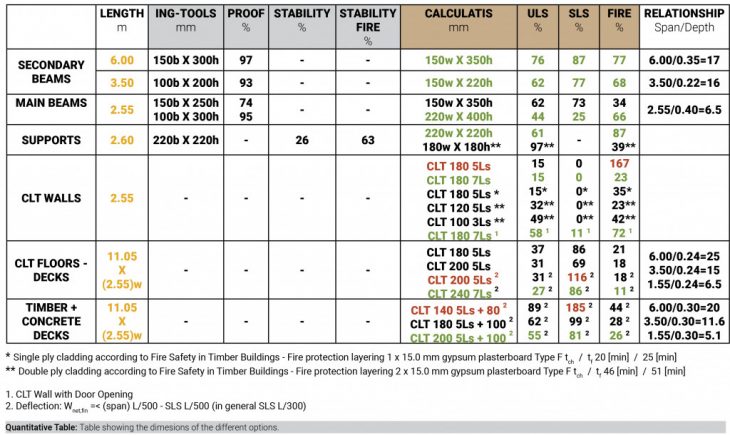
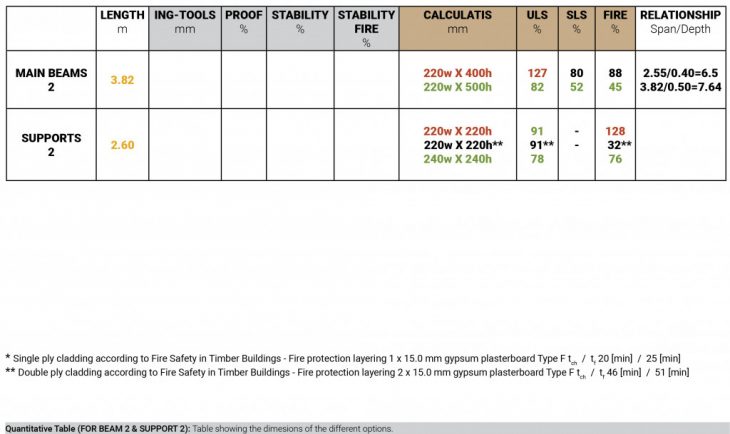
The most demanding factors for each element are the following:
EXPOSED BEAMS
ULS Factor seems to be more demanding regarding the strength of the elements according to different loads.
SLS Factor seems to be demanding in cases of bigger spans. (6.00m).
FIRE Factor seems to be demanding for fire in 3 sides, although by increasing the core dimensions (w/h) of the beam we have better results.
SUPPORTS / CLT WALLS
FIRE Factor seems to be demanding regarding the charring of the element at 4 sides.
SLS Factor was not so demanding for supports and almost SLS=0% for CLT Walls.
ULS Factor was not so demanding for supports while for CLT Walls the strength can be easily increased by giving more thickness at the panel.
CLT FLOOR – DECKS
SLS Factor seems to be demanding for the following reasons:
1. If light dividing walls under the CLT Deck, the deflection of CLT Decks should be lower.
2. This led to increase the SLS factor from 300 to 500. Deflection: Wnet,fin =< (span) L/500
3. This also led to increase the thickness of CLT decks from 200 mm to 240 mm by increasing the cost as well.
4. Finally for bigger spans >=6.00m CLT decks seems to be more expensive than the standard CLT thickness so we introduce
CLT Decks + Concrete screed to achieve:
4.1 Better acoustic performance to impact sound vibrations (as more density mass introduced)
4.2 Better thermal performance by decreaseing the energy loss between floors as more density mass introduced.
4.3 Better deflection factor SLS for spans >= 6.00m.
4.4 The decrease in deflection factor protects the light dividing non bearing interior walls under CLT Decks in case of lateral forces.
In any case, the hybrid Timber – Concrete structure has a lot of oportunities but is a far more expensive solution.
FIRE Factor was not so demanding as the increased thickness of CLT decks work well with the fire requirement of R60.
ULS Factor was not so demanding for standard spans because of the advanced strength of the cross laminated timber material itself.
—
Structural Mass Timber Analysis for a Co-Housing Timber Building is a project of IaaC, Institute for Advanced Architecture of Catalonia developed at Master in Mass Timber Design in 2021/2022 by Student: Alexandros Kitriniaris. Faculty: Felipe Riola. Course: Techniques 2.1.