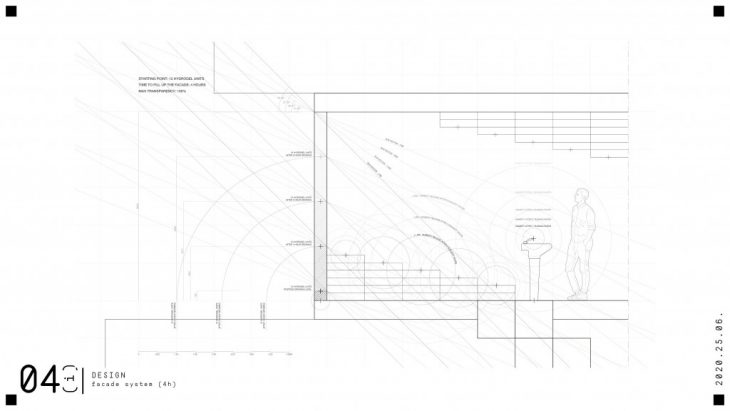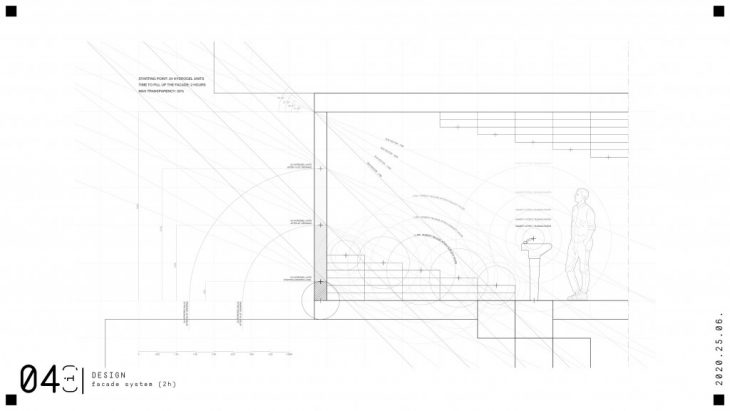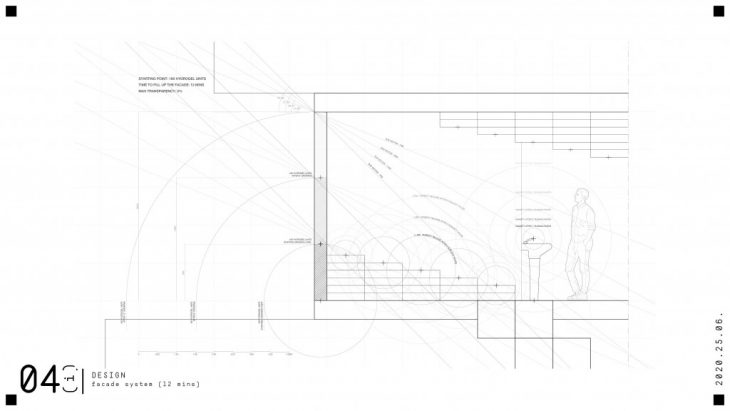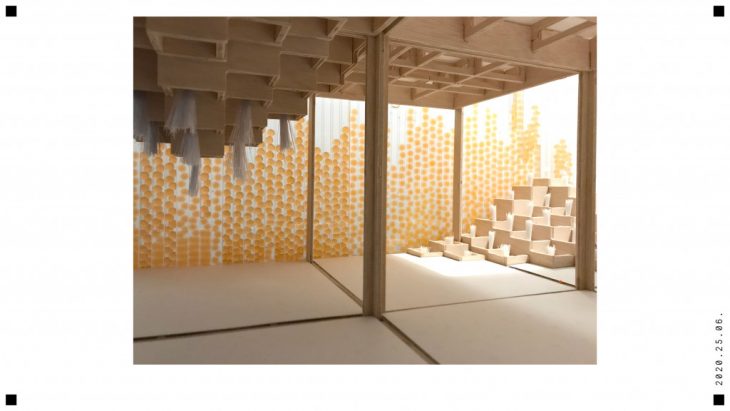Self sufficiency is the ability to supply your own needs without external assistance. It can be measured by the amount of greenhouse emissions.
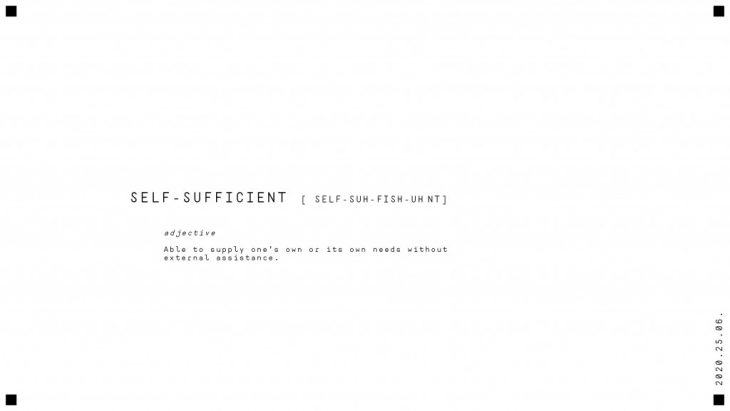
30% of the total household emissions comes from the food industry.
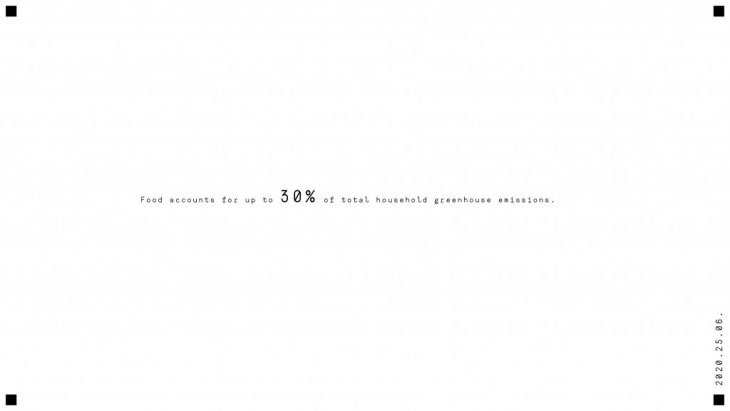
That can be broken into three parts: production, transportation, retail.
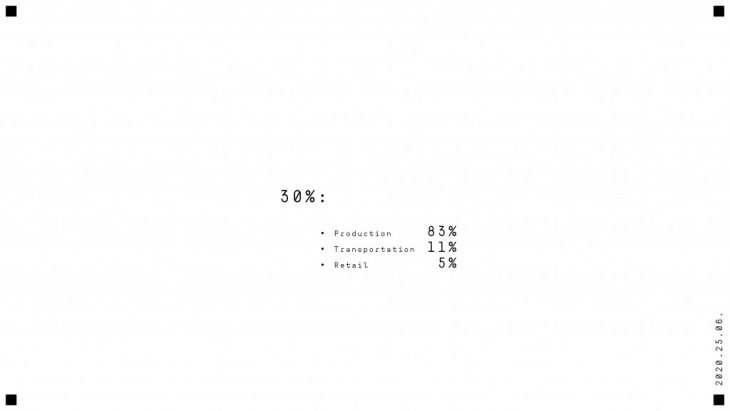
We believe that if we rethink not only the way we grow food, but the way we leave with the food we can have a dramatic effect on reduction of the greenhouse emission.

Since we’re growing food at home we divided the program into living and food production.
The entire program is design for a family of four. Each living space has been given ideal target values of humidity and temperature in order to provide the best possible environment for the activities that will take place in those spaces. Each space has also been given the desired orientation in order to receive direct sunlight in specific hours.
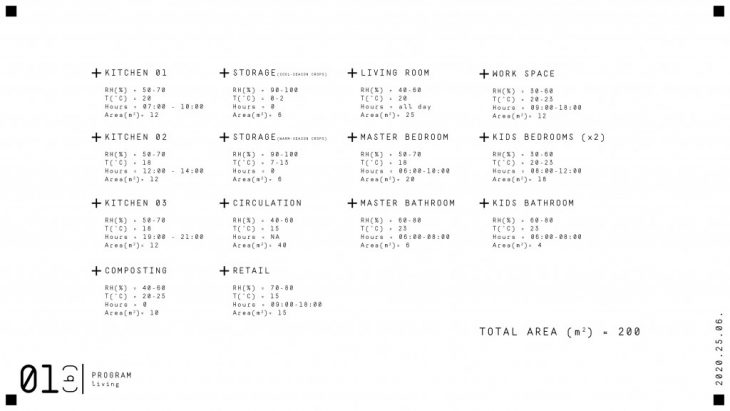
Based on how much calories on average human consume we defined the list of crops and their quantities.
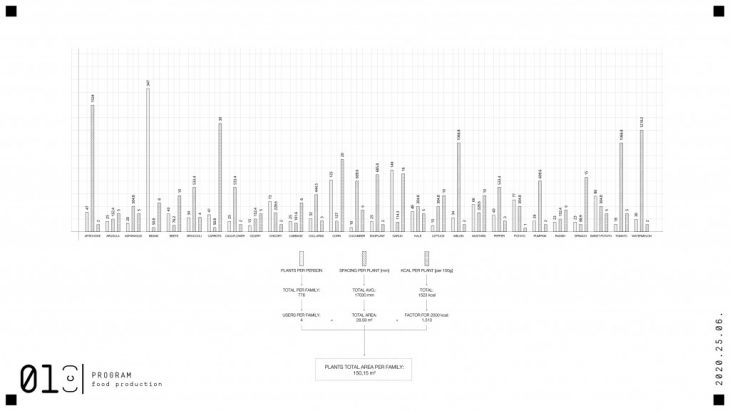
Since each plant has specific zoning requirements we can derive an estimated required area in order to grow food for a full year which is almost as big as the living program.
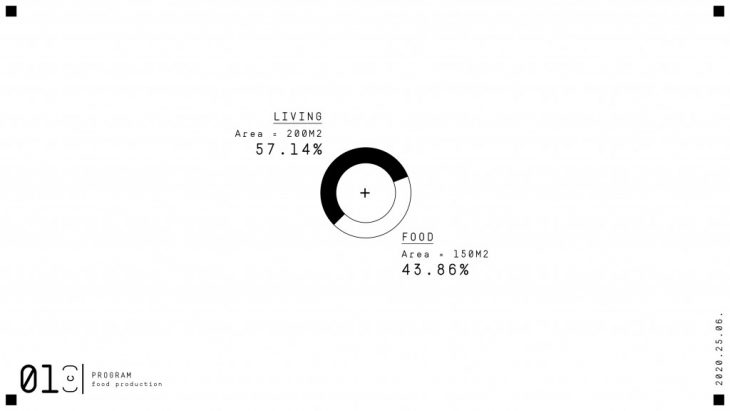
So how do those characters affect living spaces?
The plants from the food work with transpiration, which allows the release of humidity strictly related to the sunlight intensity throughout the day. The human activities alterate the humidity percentages in the inner spacecs, according to type and time of action.
Therefore, how to match and relate similar behaviour coming from two different systems?
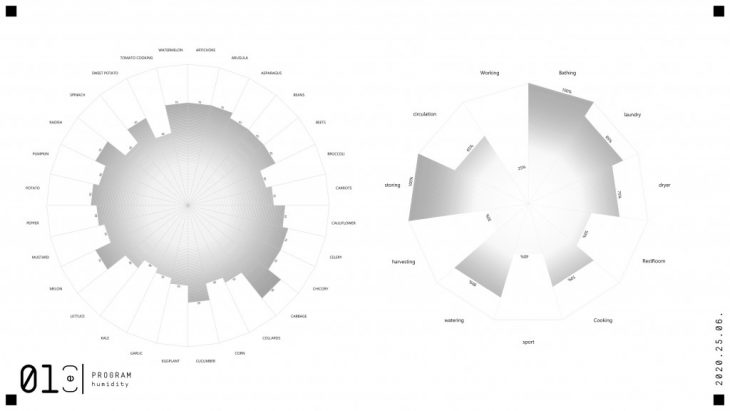
The mediator is the hydrogel. It’s a material which can absorb humidity and grow up to 5 times its size.

When fully dialated, it consists 99% of water. For this reason, it can be implemented in a aeroponic cultivating system, which works with 95% less water than traditional agriculture.
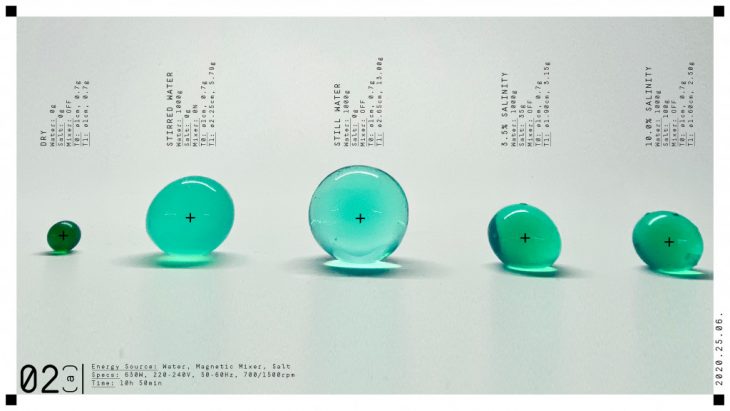
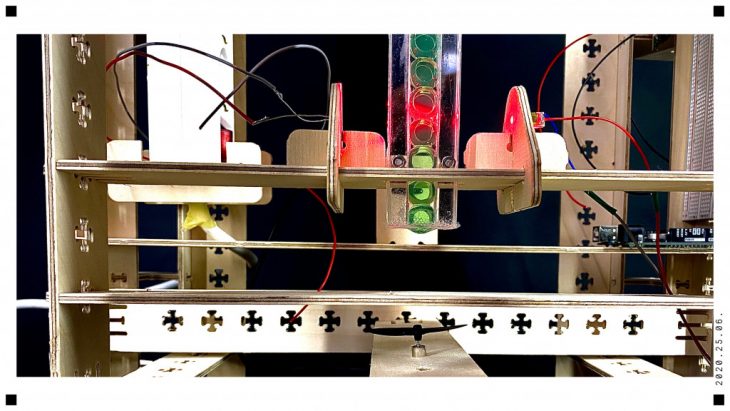
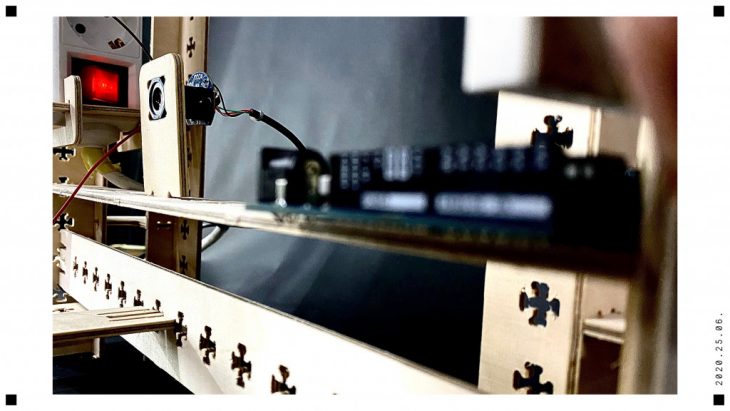
In order to maximize the energy emitted by the hydrogel, a system machine was developed. It helped to showcase the hydrogel behaviour with heat and humidity applications. Whenever there is a shift of values in the system in terms of environmental features, hydrogel tries to balance it out.
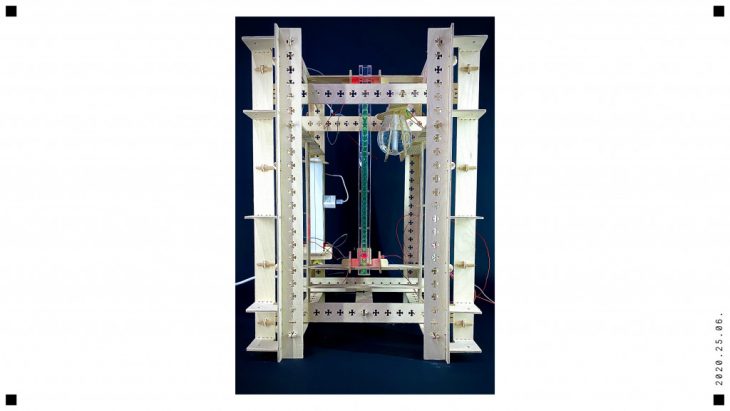
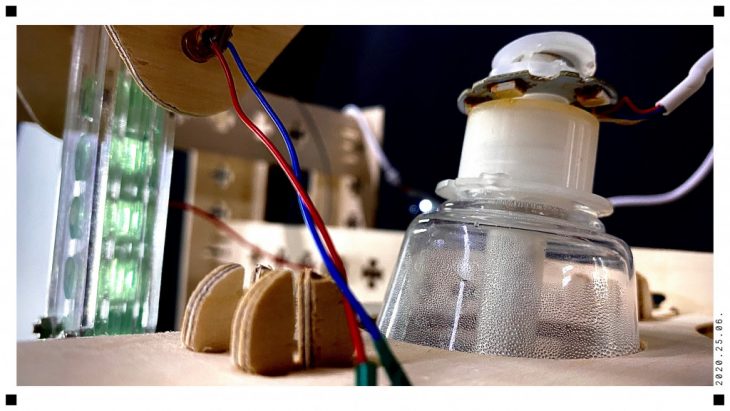
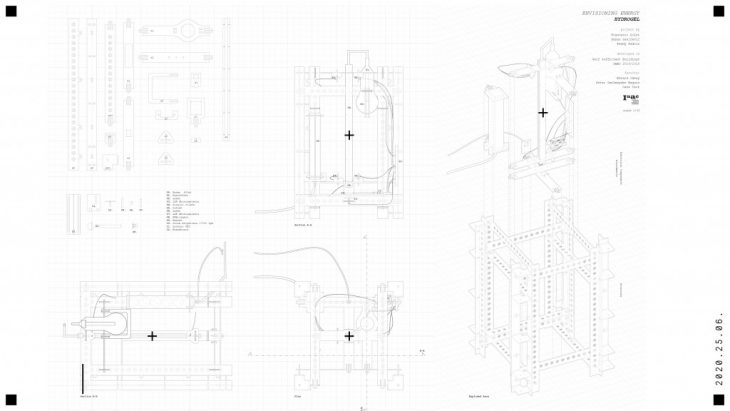
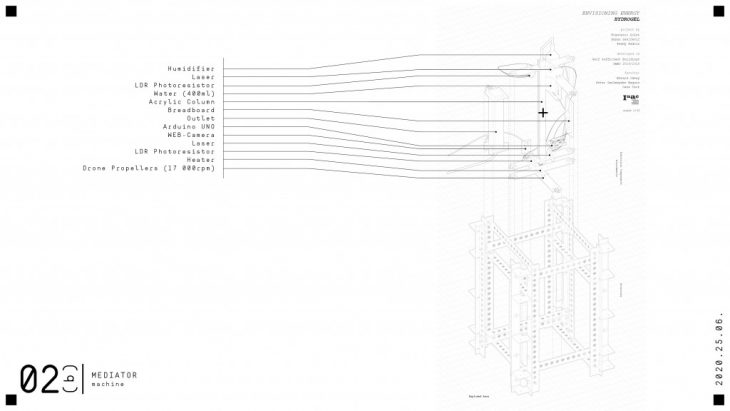
Since the hydrogel deals with the same energies of living and food production, the context’s been analyzed in terms of flowlines representing the high condensation areas.
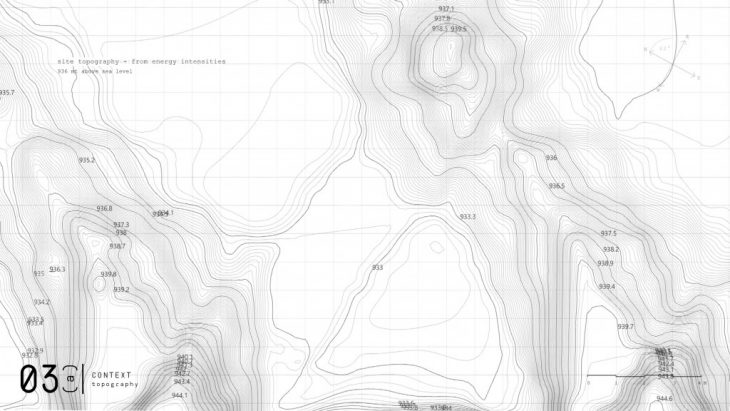
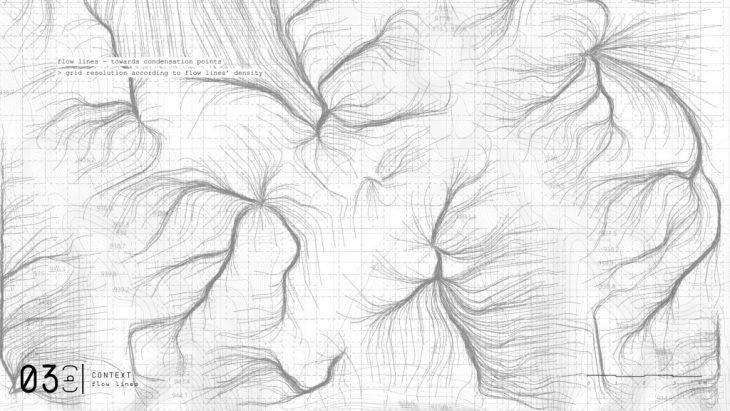
They’ve been cross-referenced with the sunlight hours analysis.
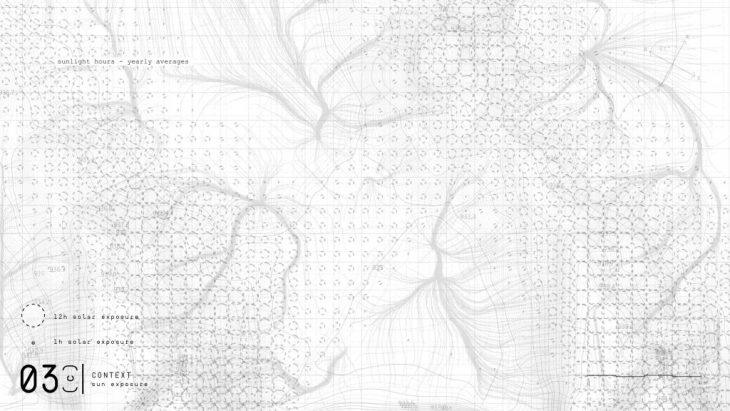
That study produced five final locations, mainly characterized by wide temperature ranges throughout the daily cycles.
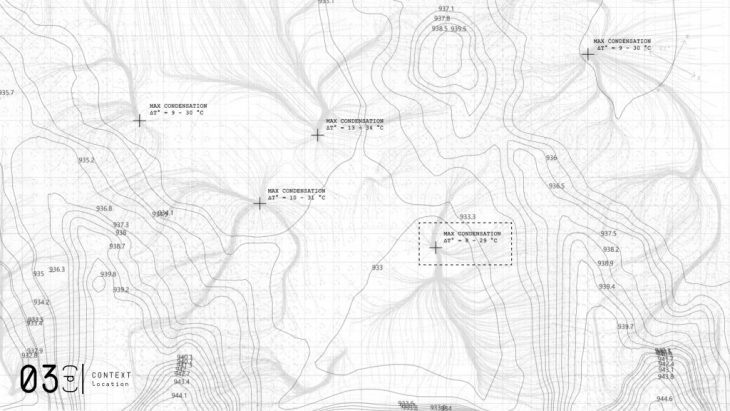
The project’s grid fits the planting areas where each plant is placed based on the need of sunlight hours per day.
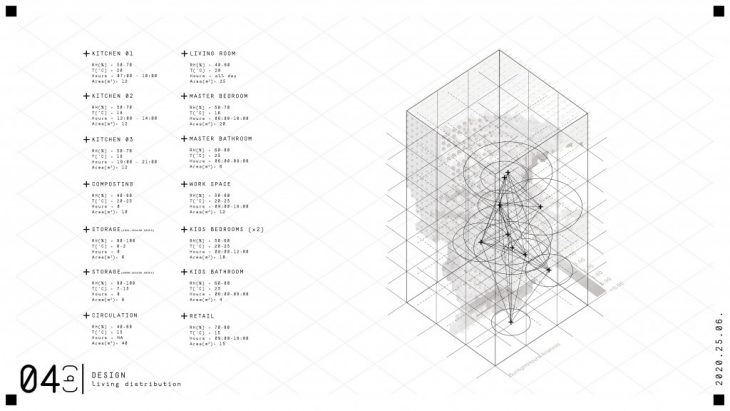
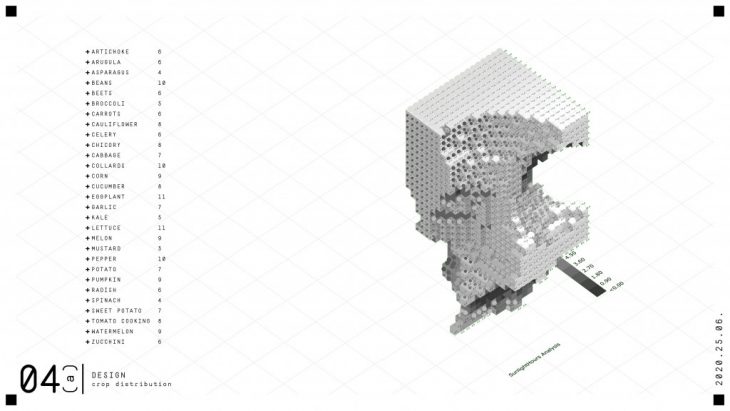
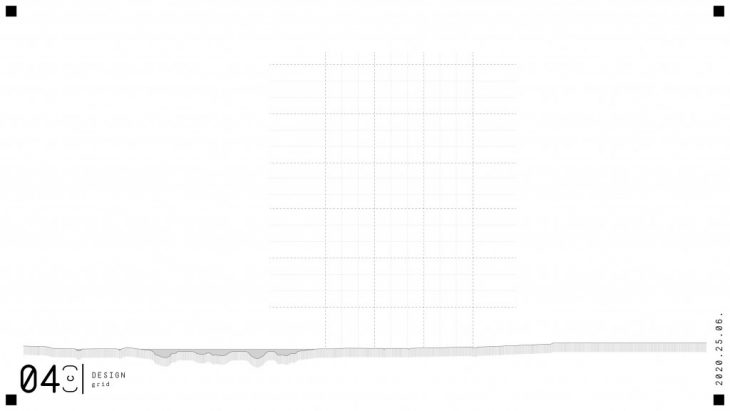
The grid cells get substracted by the circulation path dividing food and living, creating an interface in between.
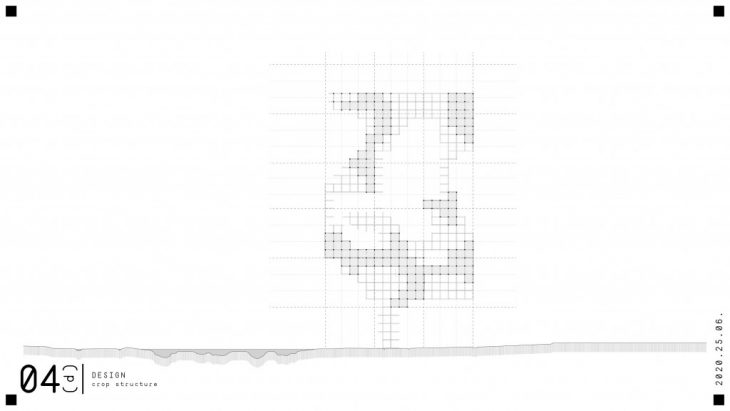
Also the living spaces are based on their sunlight hours and relative humidity per activity.
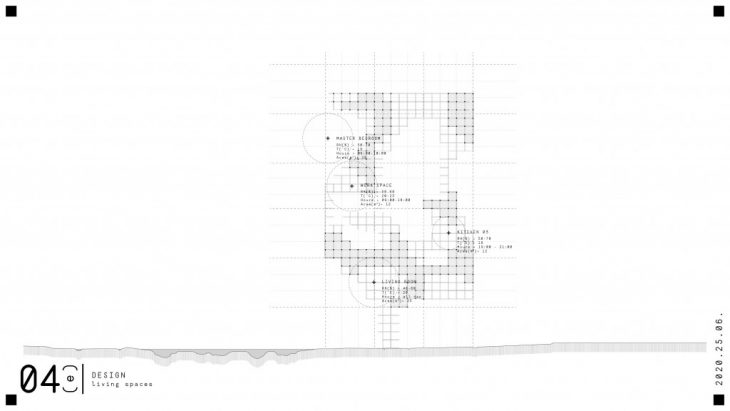
The interface will have a service-servante system defined by kitchens, storages, buffer zones for a better surveillance to the production process.
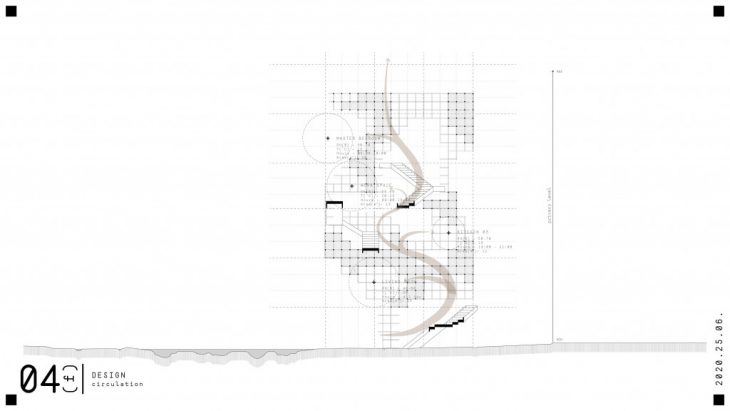
The hydrogel is placed within the circulation’s structure and on the facades to maintain the loop, since it’s triggered by both internal and external values.
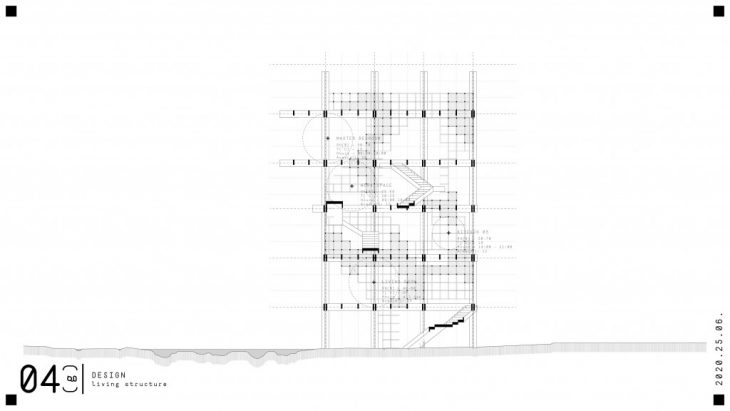
The living spaces presents multiple orientation and they are placed in Z axis based on the sun radiation needed per function and the privacy aspect.
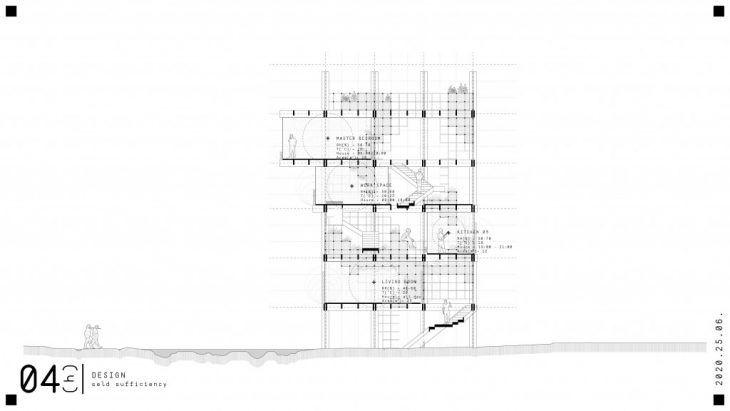
Moreover, data all around us will affect our building. From the sunrise, the loop is gonna start triggering the hydrogel to shrink and the plants to release more humidity by transpiration.
Hydrogel will absorbe humidity that plants and human will release and re-use the water with the purpose of controlling the environment’s humidity.
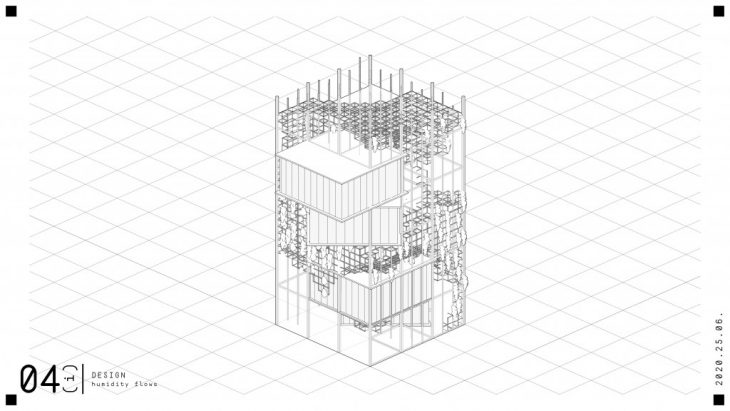
The hydrogel presents another characteristic related to the environment and its consequences to the food and living spaces’ coexistence.
Because of the size’s flexibility of the material, it’s easy to get different levels of transparency in facade with the increasing of amount of spheres.
Not only does it affect the time needed to fullfill the vertical partitions, but also the level of humidity and temperatures inside the spaces.
