The temporary structure created by Fujimoto was created using 20 mm white steel poles that were arranged in a complex latticework or interlacing pattern that appeared to emerge from the ground as an iridescent matrix would. Taking up space in 350 square-meters of lawn right at the forefront of the Serpentine Gallery, Fujimoto’s structure was delicately balanced with a lightweight and semi-transparent exterior that allowed it to look as though it was floating against the cloudy background.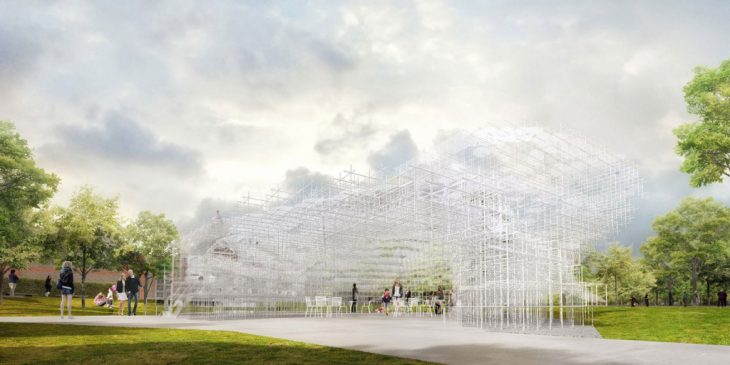
The grid varies in density, framing or obscuring the surrounding park by different degrees as visitors move around it. Circles of transparent poly carbonate among the poles afford shelter from the rain but also create a layer that reflects sunlight from within.
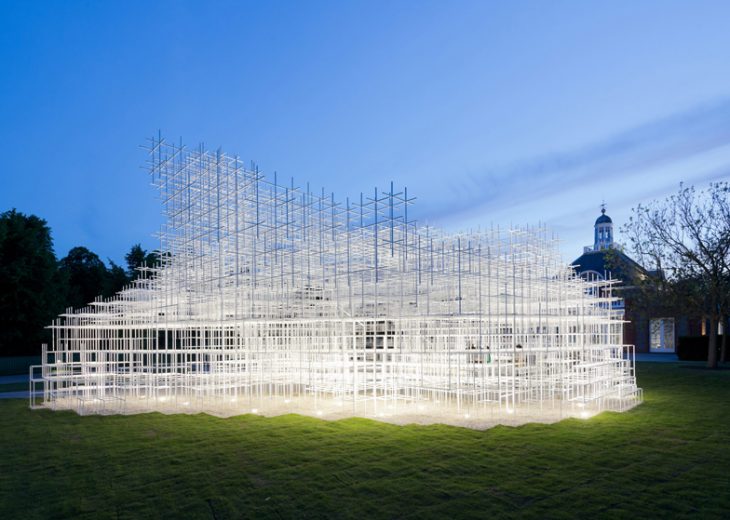
Different purposes of the structure
Occupying some 357 square-metres of lawn in front of the Serpentine Gallery, Sou Fujimoto’s delicate, latticed structure of 20 mm steel poles has a lightweight and semi-transparent appearance that allows it to blend, cloud-like, into the landscape against the classical backdrop of the Gallery’s colonnaded East wing.
Designed as a flexible, multi-purpose social space – with a café run for the first time by Fortnum and Mason inside – visitors will be encouraged to enter and interact with the Pavilion in different ways throughout its four-month tenure in London’s Kensington Gardens
Render :
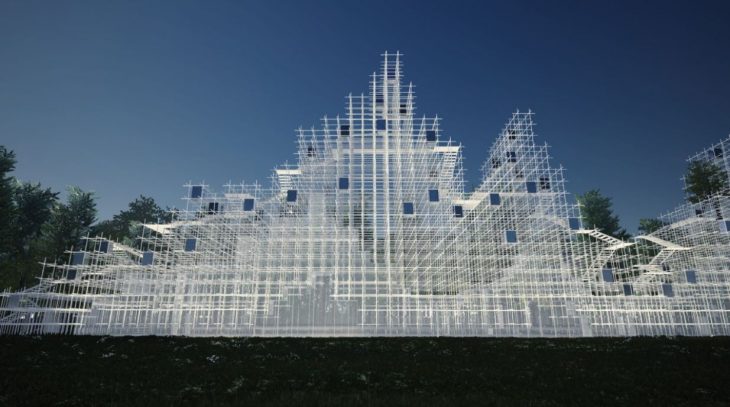
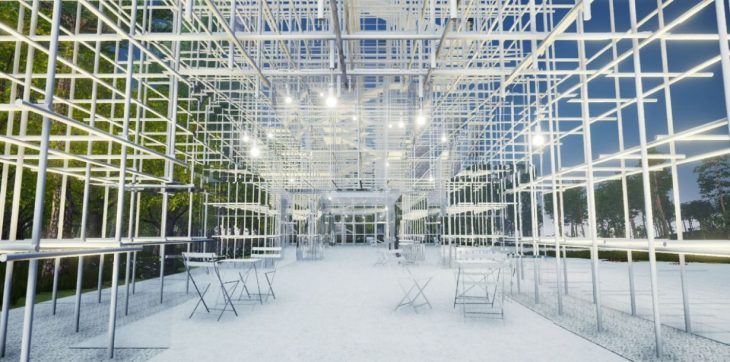
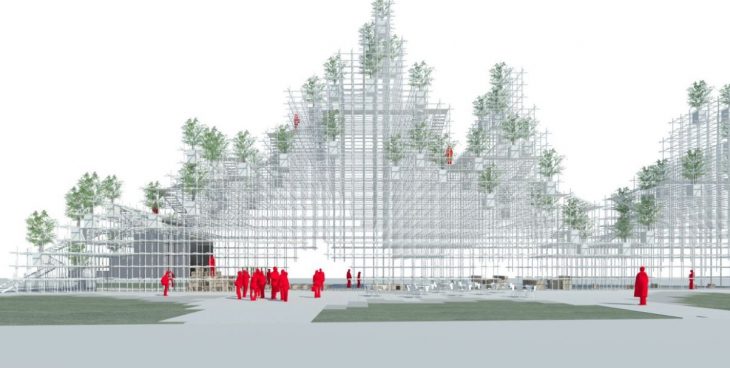
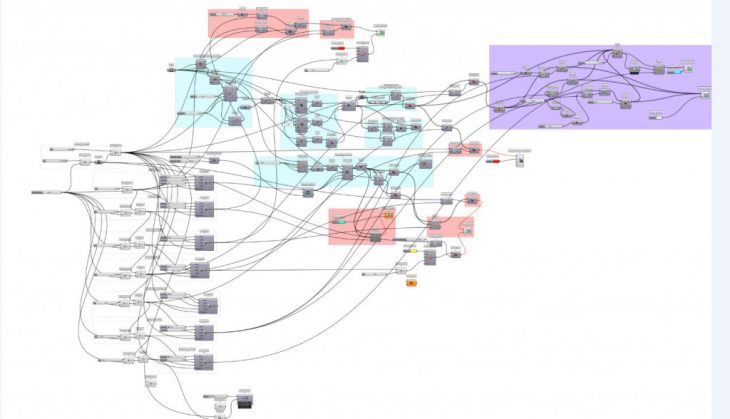
Animated Systems_Serpentine pavilion 2013_Dvellingiri