Sing Ging!
An Ecosystemic Approach to Urban Rewilding
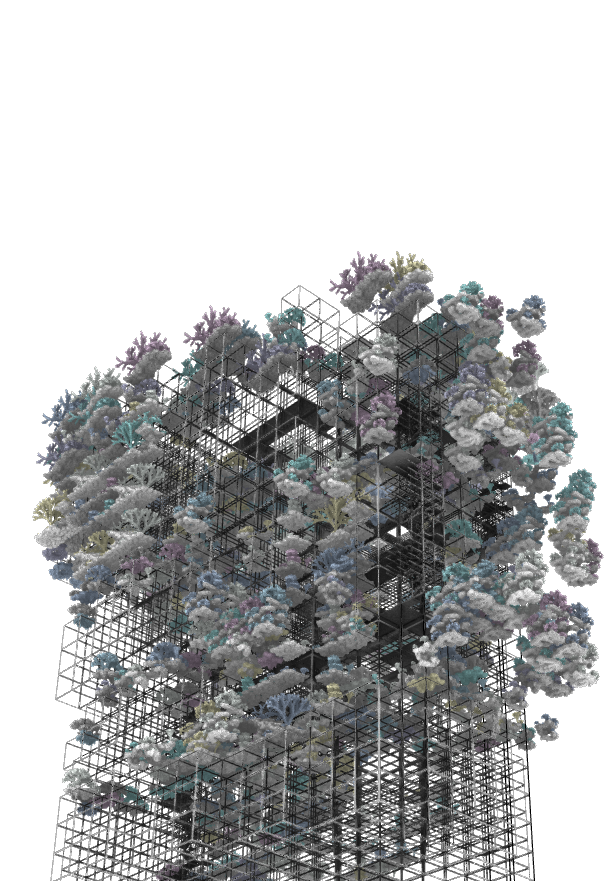
Abstract
Sing Ging! Project arises from the idea of bridging the gap between what was traditionally considered opposite realities: wildlife and urban life. The project proposes the rebuilding of available locations in the city center through the lens of ecosystemic dynamics, in an effort to establish an enduring coexistence between the two. The following design aims to serve as a proof-of-concept of a system that might eventually outgrow to new locations in town or even across the globe.
Sing Ging System Breakdown
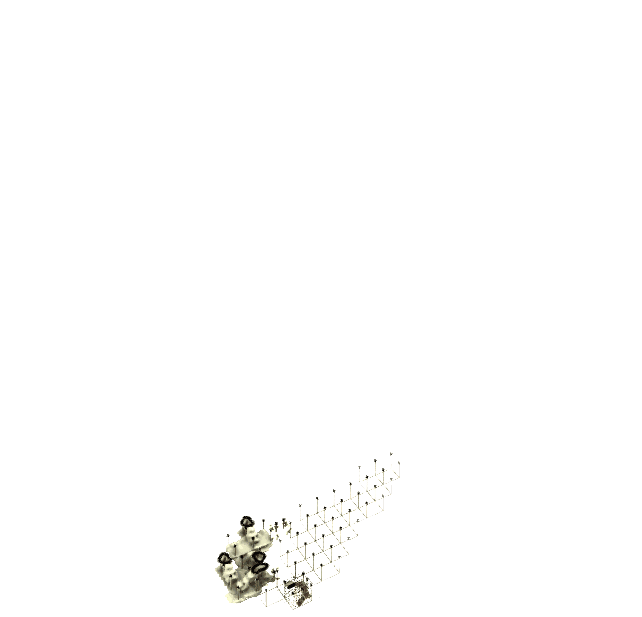
Sing Ging! Project arises from the idea of bridging the gap between what was traditionally considered opposite realities: wildlife and urban life. The project proposes the rebuilding of available locations in the city center through the lens of ecosystemic dynamics, in an effort to establish an enduring coexistence between the two.
Being able to produce buildings that work as ecosystems, requires first a clear breakdown of the ‘biodiversity-of-desire’. The production of a catalog of species with strong relationships in the wildlife serves as the foundation rules for a hosting structure to become a home for the species in the city.
Because biological systems are, of course, of great complexity, the environmental requirements of the different species are translated into differential-treatment zones. Leaving for the last the introduction of visitors’ activities and conservation efforts into the proposal.
The following design aims to serve as a proof-of-concept of a system that might eventually outgrow to new locations in town or even across the globe.
To this end, Hong Kong is proposed as the pilot location, being one of the most extremely dense cities in the world. Located in the North Point area in Hong Kong—one of the most densely populated areas in turn—the abandoned State Theater serves as the anchor for the first test.
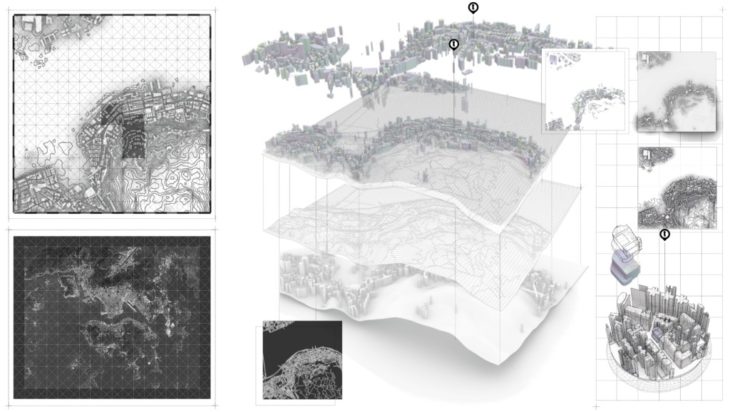
As a site analysis—and in order to obtain a specific environmental optimization of each zone—a voxelization is performed. Then, a reduction of the voxels by two steps: The first step, depending on the sunlight measurements and the second one depending on the neighbouring element to create clusters.
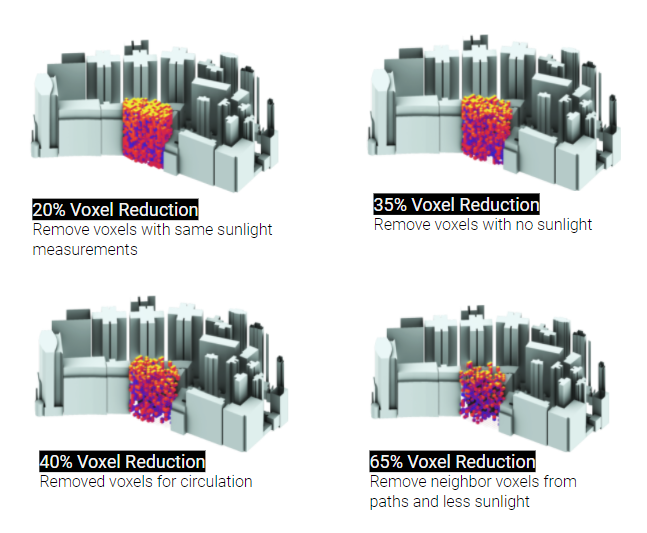

The previous resulted in this case in a 70 percent reduction of the voxels with which a primary mesh is created. This mesh is then used as a matrix for environmental conditions’ clustering, the clusters depending on the sunlight and humidity’s percentage.
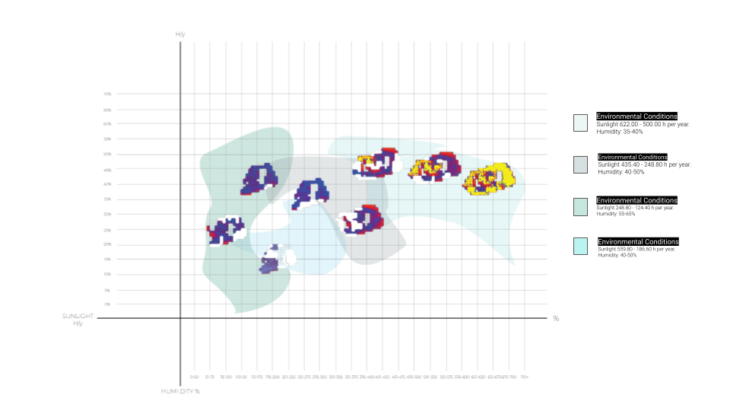
As an outcome we have a zone identification for the different species:
- Cluster A which is related to the rooftops and gets most of the solar radiation for more vegetation implementation.
- Cluster B which is related to the middle section of the structure. It gets the radiation located in the perimeter of the composition.
- Cluster C which gets lower solar influence and radiation. The perfect environment for bacteria, fungi, molds and insects.
- Cluster D which is a vertical cluster with high-solar influence in temperature and moisture for the conservation of cluster’s B and C.
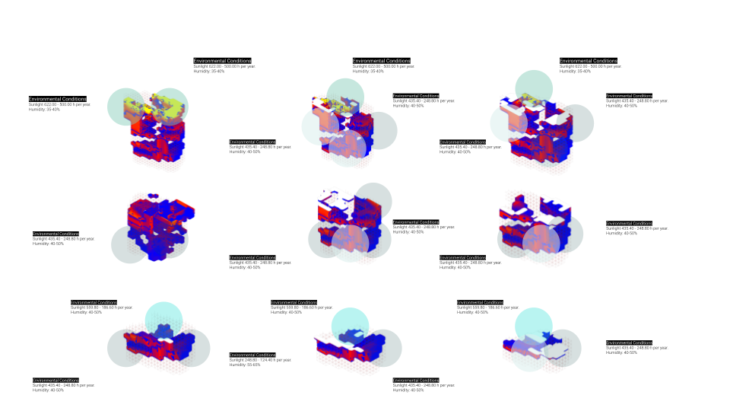
These clusters become the main foundation for the design as within this composition we get the aggregations of the landscape and also the structure in between. Landscapes are therefore connected within these clusters, becoming part of a modular system that can be easily replicated regardless of its location.
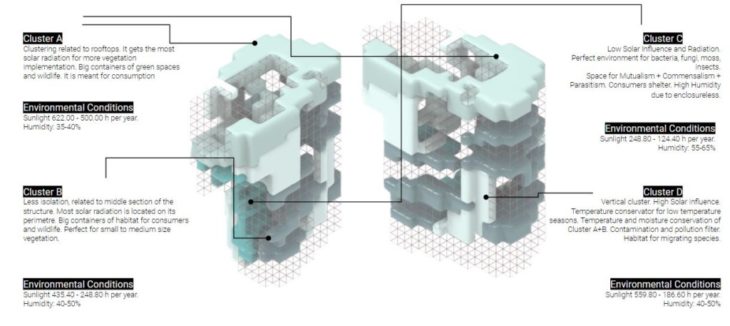
Hence, the proposed construction system is composed of a repetition of subsystems: a frame within a frame within a frame or a lattice, within a lattice, within a lattice that can be developed through the application of local techniques.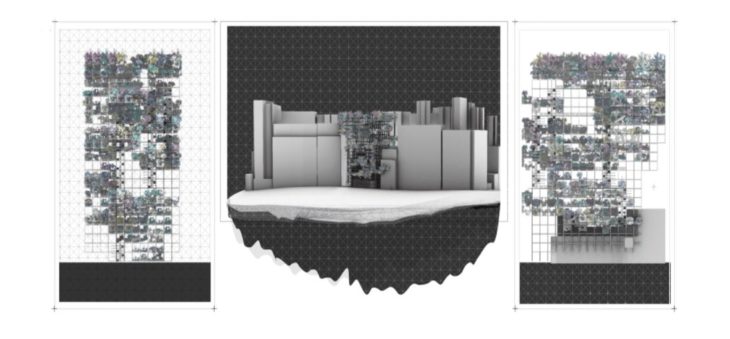
The basic model is composed of three-meter, timber-frame voxel that can be easily combined as needed. Within this frame, a second bamboo grid serves as a hosting structure for the soil. The permeability of the system allows any given change in the landscapes over time.

The combination of these voxels supports, at the same time, a collection of services,including water-collection panels, piping for the irrigation system and platforms for the visitors. This system takes inspiration from traditional Chinese’s constructions, being that the project is located in Hong Kong. However—and due to the nature of the proposed system—different techniques can be tested in different locations according to the local materials and knowledge.
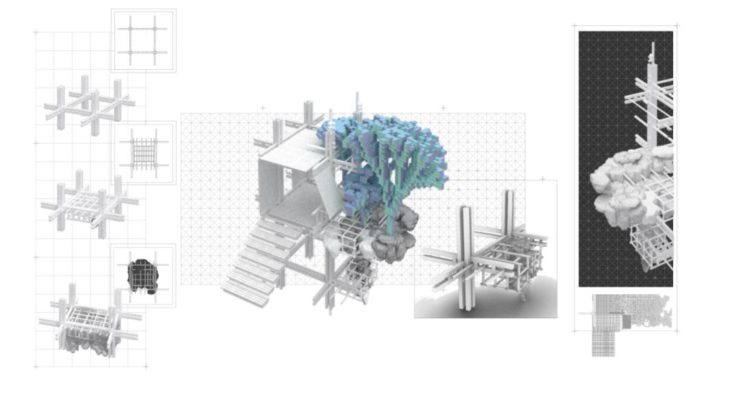
Then, we have the wattle and daub traditional technique that provides the needed strength to support the landscape’s modules: a bamboo-striped grid that serves as support for a weaved-rattan net whose pattern is computationally tested. One the soil has been placed, the consolidation of the wattle and daub technique takes place, allowing the external layers of the soil to solidify through time.
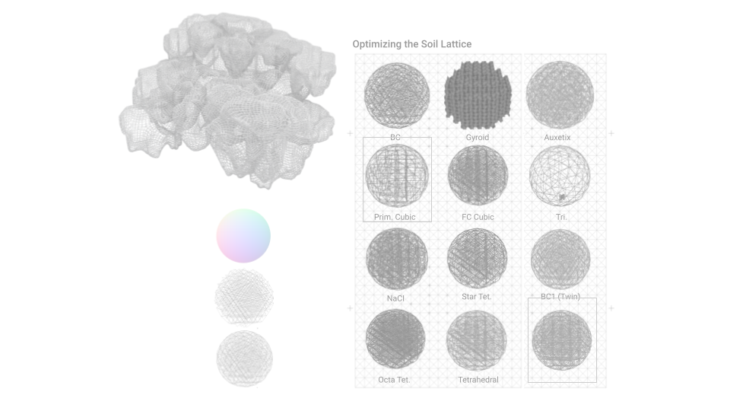
A deformation analysis provides then key information—including the amount of water, soil and plants that each module hosts—to inform the previous processes at their different scales.
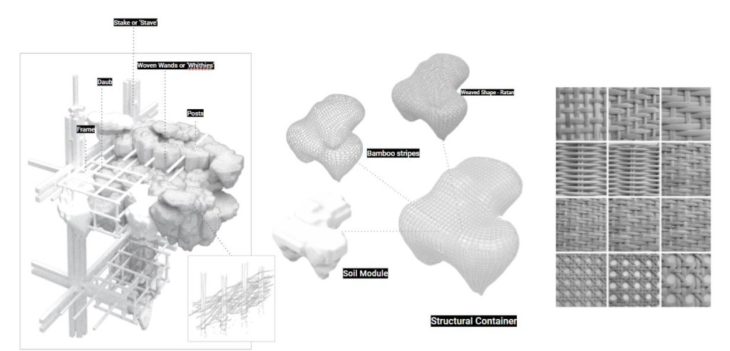
With the materialization’s rules set, the ecosystemic rewilding beggins. The species that inhabit the different biomes in Hong Kong are identified, grouped depending on their relationships and cataloged then into unit habitats that will eventually become landscapes of different densities.
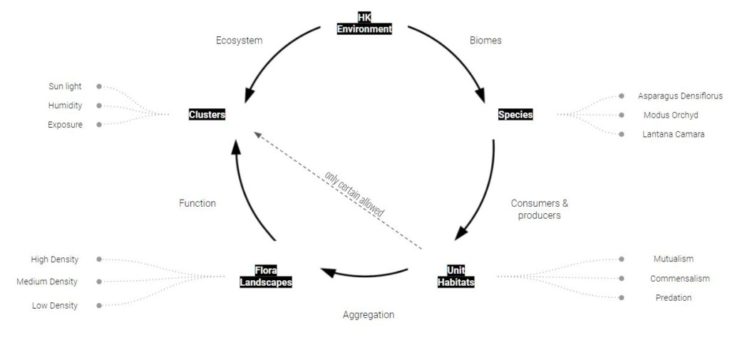
Based on their different functions, the landscapes are clustered by environmental factors, such as sunlight and humidity, into the building. A process that will depend on the primary, secondary and tertiary consumers and that will take place in phases.
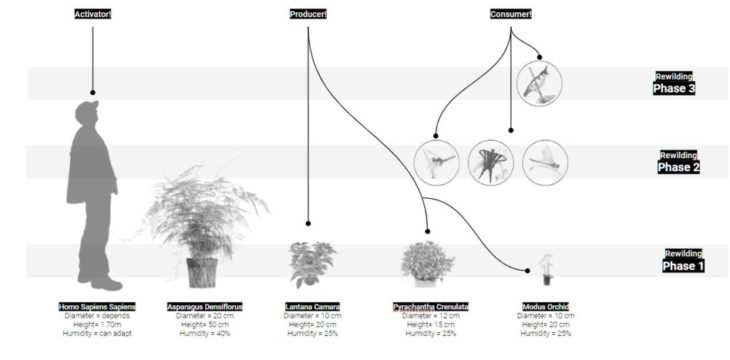
Focusing on the relationship between plants and birds as target species, a seed bank is created. The size and shape of the soil container that each one of the primary species (vegetation) require will be determined by the roots’ depthness, the diameter and the height of the species.
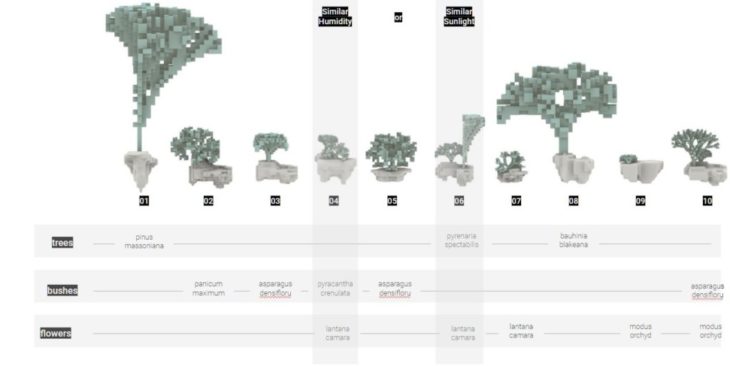
The resulting module represents the smallest component of the project, the so-called ‘unit habitats’. But because each species has a different sunlight and humidity, these, as previously explained, will present inherent conditionals for their subsequent aggregation into the environmental clusters.
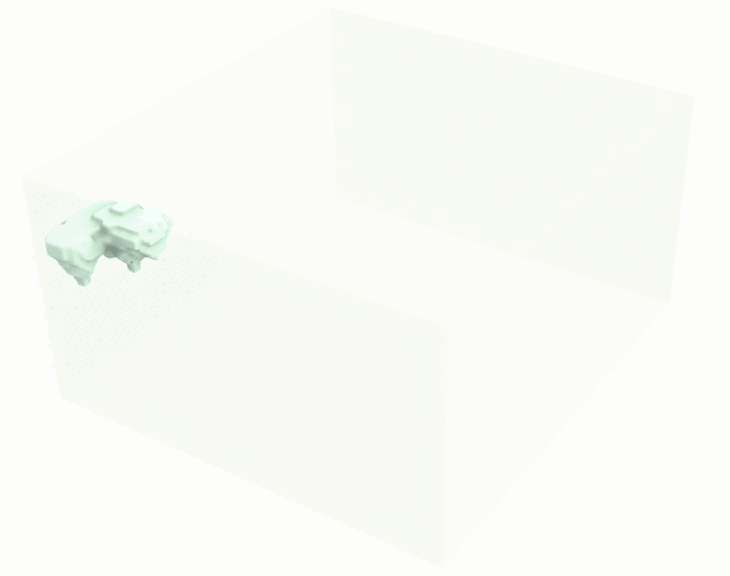
The proposed script generates a bounding box of the size of the desired aggregation and fills it with the most compatible. By the end of this process, three landscapes to be used inside of each cluster are created, varying from low, medium and high-density vegetation.
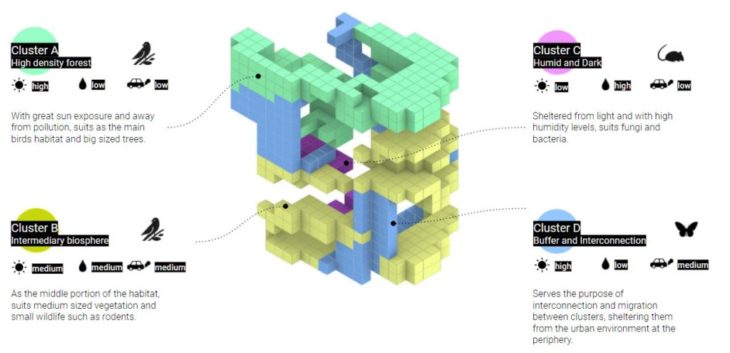
Each cluster is therefore different; Cluster A is more exposed to sunlight and away from streets, serving as the primary habitat for big-size trees and birds. Cluster B makes up for the intermediary section and presents less-dense vegetation. Cluster C is humid and dark, becoming the perfect habitat for rodents and fungi. Finally, Cluster D excesses a migratory-connection that also shelters the building from external pollution.
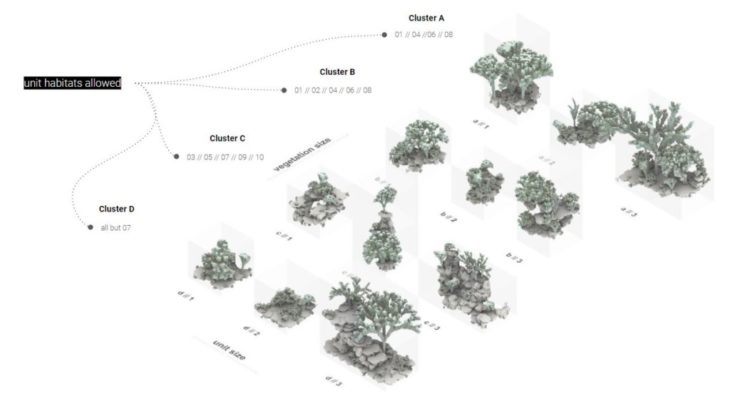
An evolutionary multi-objective optimization is then run to obtain the optimal location of each landscape inside the different clusters. The solution obtained maximizes the utilization of the structure while minimizing its displacement by placing the heavier modules in the bottom.
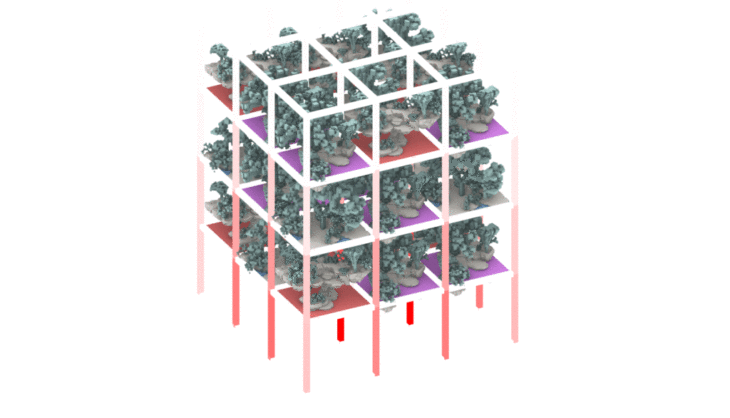
Filling the gaps between the clusters, the horizontal/vertical-communication towers come as the application result of a ‘shortest-walk’ criteria in between. Each of the resulting units is composed of the following elements: (i) a main structure, (ii) an outer skin that allows the tower to collect water, (iii) a collection of viewpoint platforms for the visitors to interact with the species, (iv) a fast-connection core.
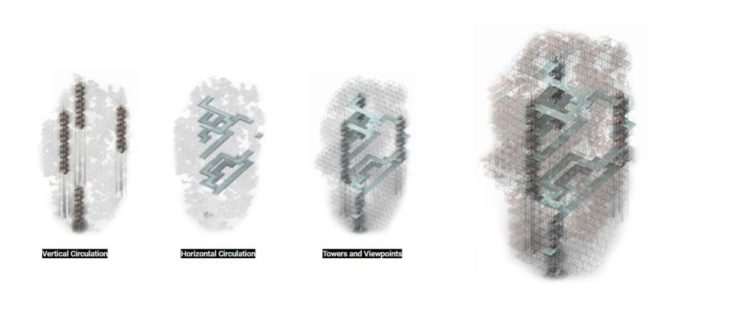
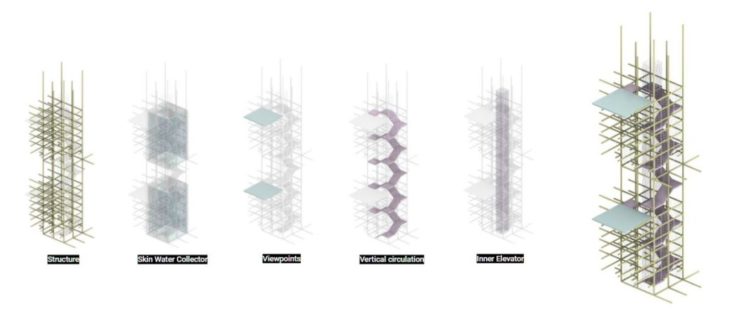
The visitors are left with three potential ways of interacting with the building and its species: A bird-watching tour through the upper part of the structure, a hiking tour through the middle part of the structure that would allow them to interact with different kinds of vegetation and a lower tour in which conservation and social activities take place. A different way of experiencing the ecosystem, that will provide the city with a new relationship with the once-lost nature.
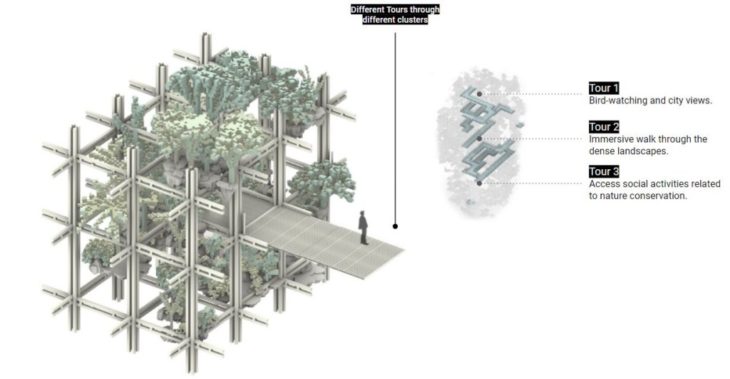
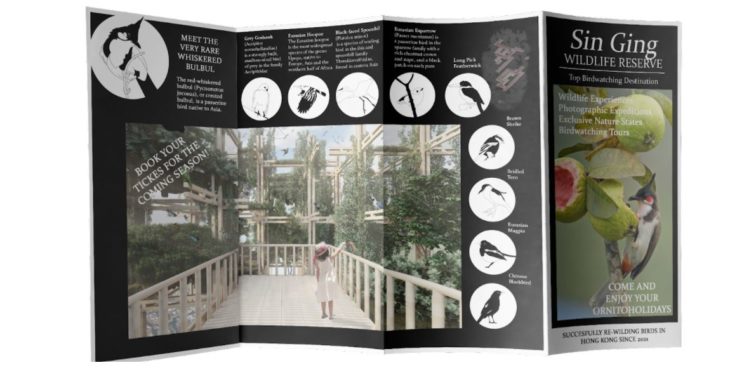
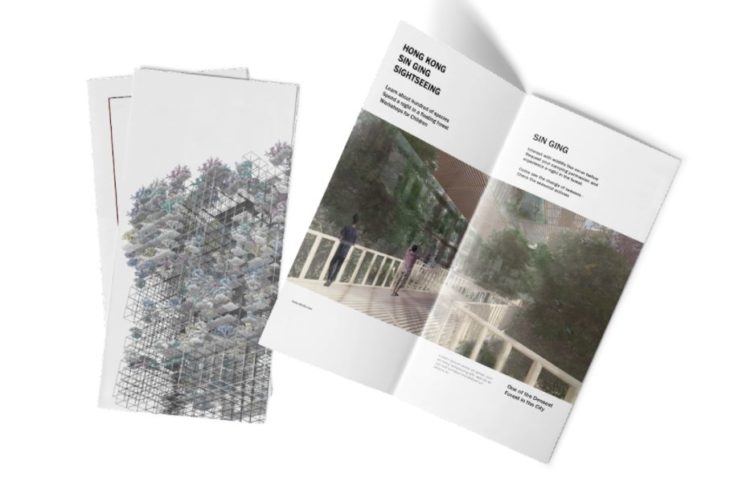

Sing Ging! is a project of IAAC, Institute for Advanced Architecture of Catalonia developed at the Master in Advanced Computation for Architecture and Design (MaCAD) in 2021-2022 by:
Students: Charbel Ballis, Pablo Jaramillo, Irene Martín, João Silva and Alexander Tong
Faculty: Arthur Mamou-Mani, Fun Yuen and Krishna Bhat