The final project brief for the Master in Advanced Ecological Buildings requests a maximum 18 m2 prototype ecohouse to be completely designed and constructed within 4 months by the students on a site near Valldaura Labs.
Apart from striving for self-sufficiency, another key requirement is that the model should be equally applicable to similar settings, possible to transport by truck and generally suited to broader commercialization.
Because architectures must be specifically optimized for local conditions in order to function ecologically, these two demands appear at first contradictory – how can a building be both contextually dependent and adaptable to other yet to be determined settings?
The answer, intuitively, comes from nature itself: the seed!
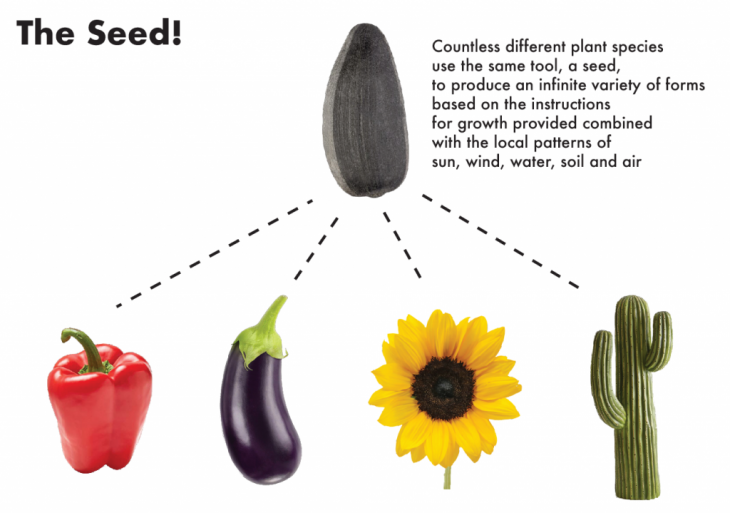
Countless plant species use more or less the same technology, a compact package containing the essential basic components for life, to produce a near infinite variety of forms uniquely related to the particular solar, wind and water regimes of their locations.
The basic theme is thus that the seed will contain all the minimum indispensable requirements for an ecohouse, both universal (needed by everyone everywhere) and contextual (needed by everyone, but only in certain locations).
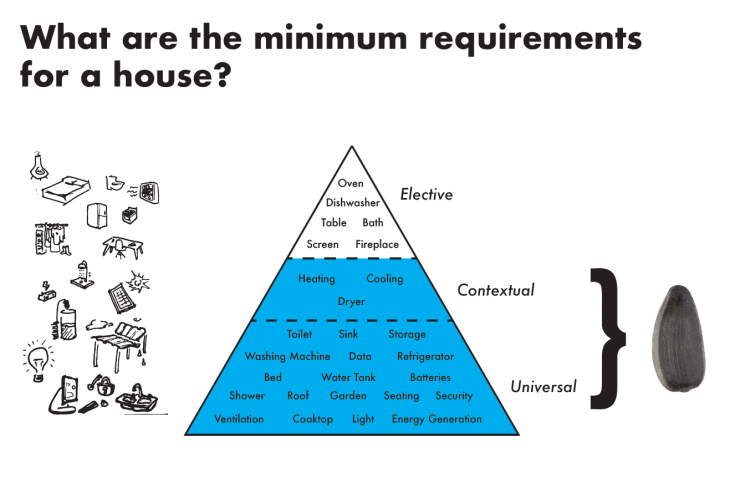
Hierarchy of needs for a house.
The remaining requirements for an ecohome will then be accomodated by the outer envelope, the plant grown by the seed.
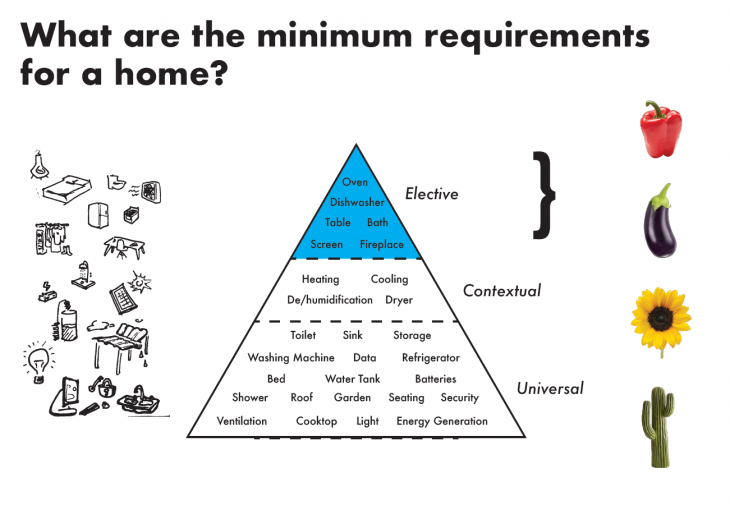
Hierarchy of needs for a home.
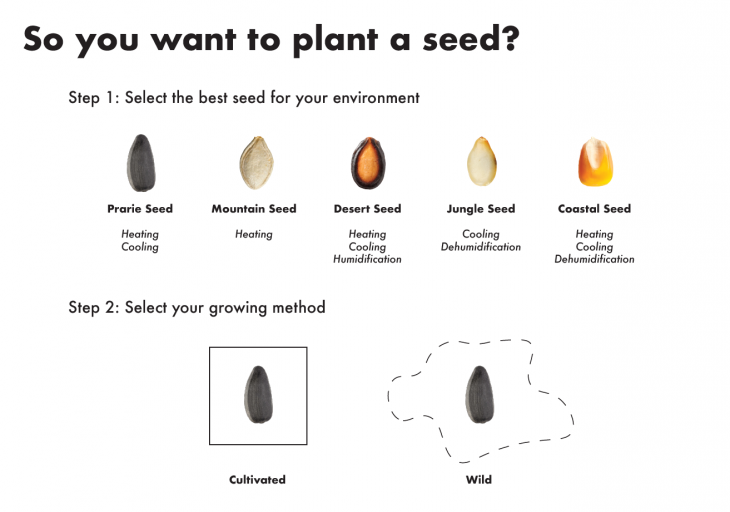
Contextual varieties and client decision process.
After selecting the proper seed for the client’s climate, installation will be guided an augmented reality application indicating ideal solar orientation and simple guideline for constructing the outer envelope, such as which direction to place openings, thermal mass, and so forth.
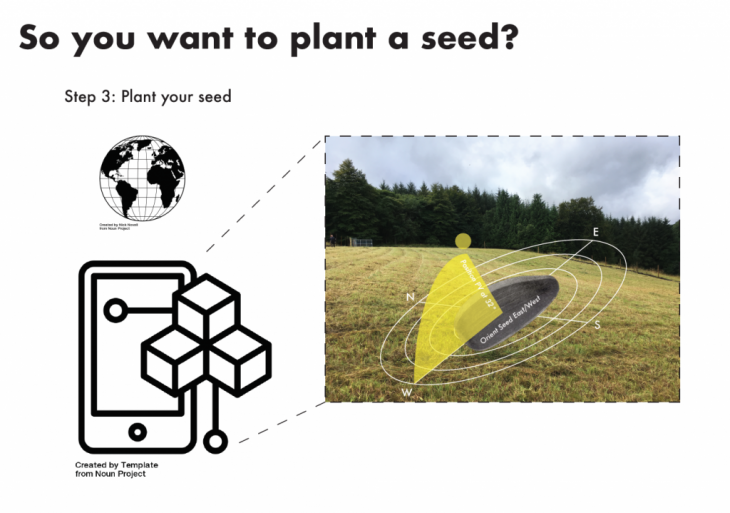
Augmented reality app guides installation of the seed per ideal solar orientation.
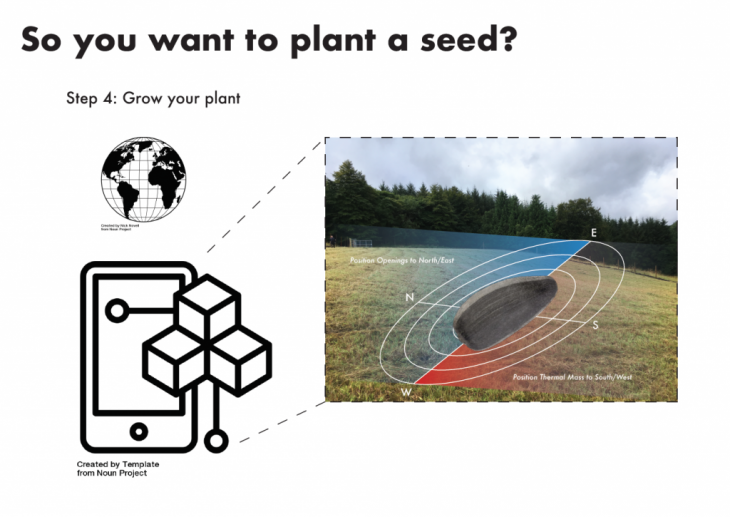
Augmented reality app guides construction of outer envelope per the placement of thermal mass, openings, etc.
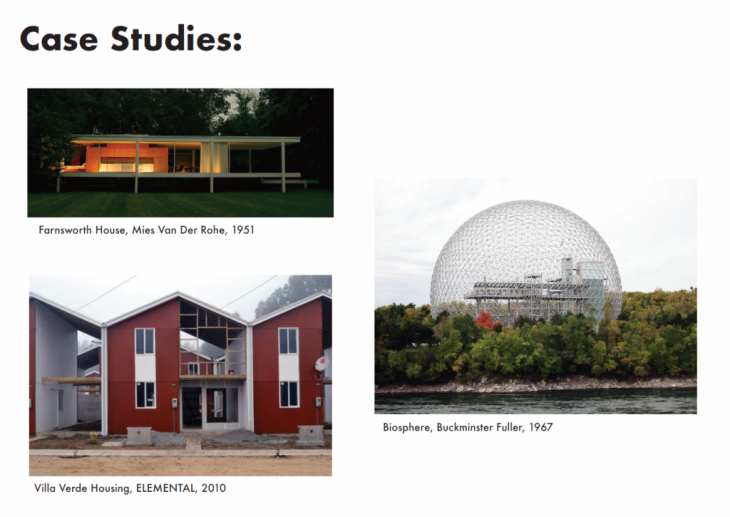
Case studies were investigated which expressed instances of core-based housing layouts, occupant-completed structures and atmosphere-enclosing outer envelopes.
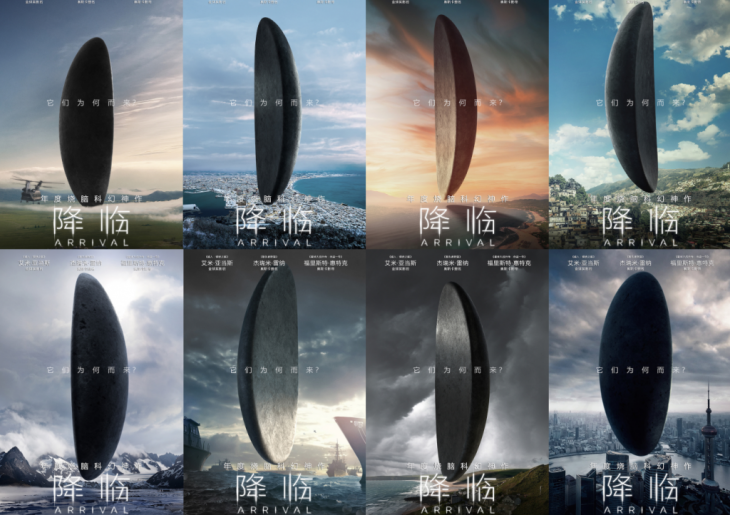
Arrival
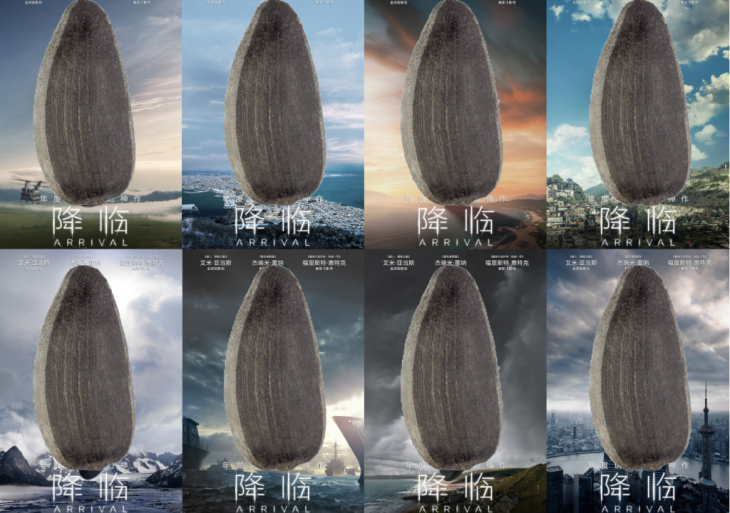
Arrival of the seed!
For the initial conceptual phase of our proposal, three interpretations of the seed were explored:
First, a formally simple, functionally complex model comprising three sections which together contain all the universal necessities for human habitation (toilet, bed, cooktop, etc.) as well as the systems deemed necessary based on the climate of deployment (heating, cooling, de/humidification, and so on).
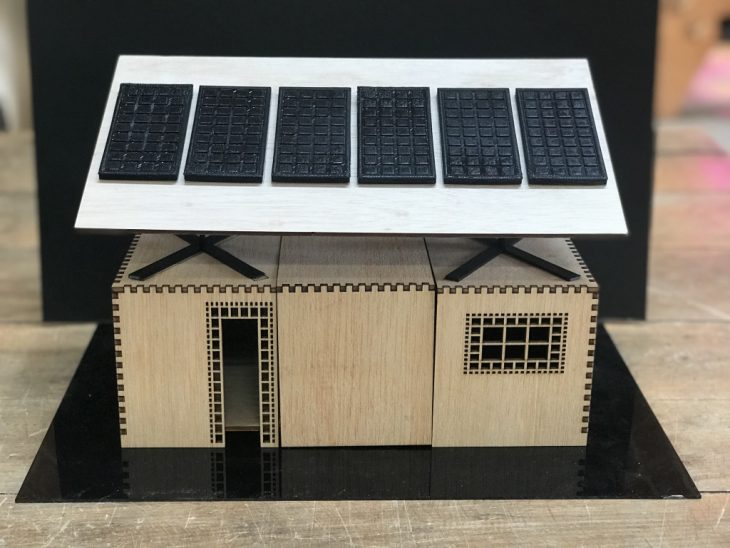
All three sections connected
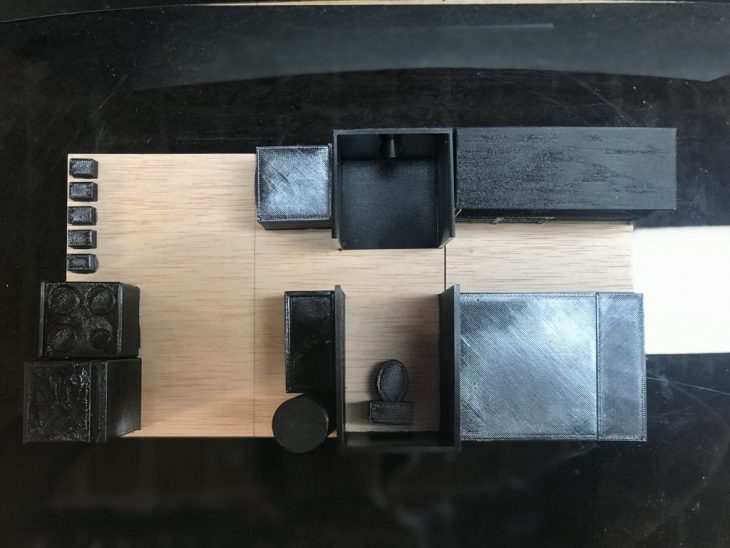
Plan view of all three sections connected
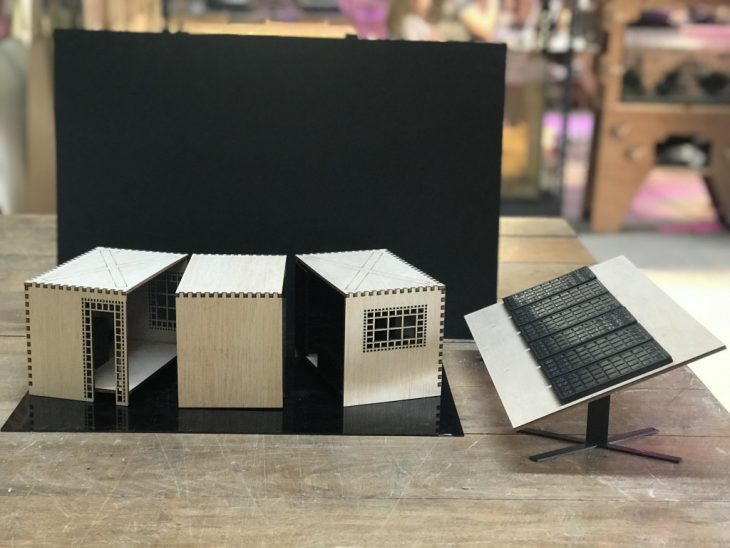
The three sections and PV array detached
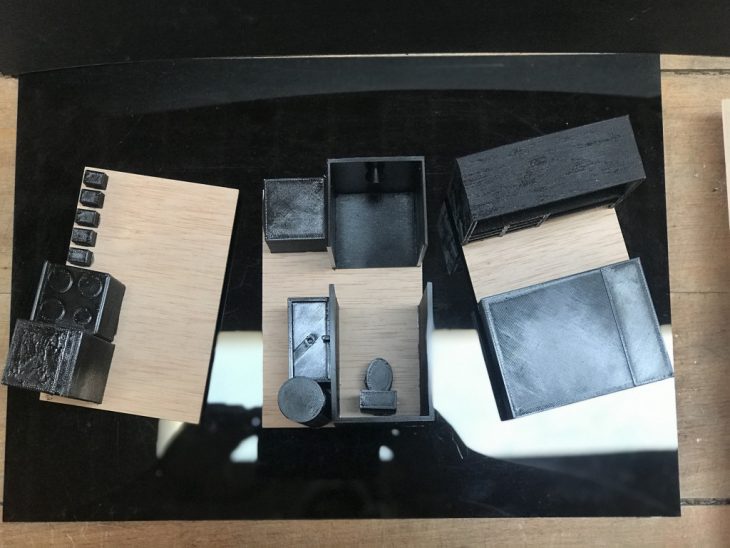
Plan view of the three sections detached
Designing the 18 m2 unit as 3 modules – one dedicated to water collection/storage/plumbing, one to electrial generation/storage/appliances and one to furniture – allows for reconfiguration of the unit to suit various layouts. Structurally, these reconfigurations are enabled by the Kawaii joint, an ingenious press-fit mechanism which can be attached to itself in 3 axes.
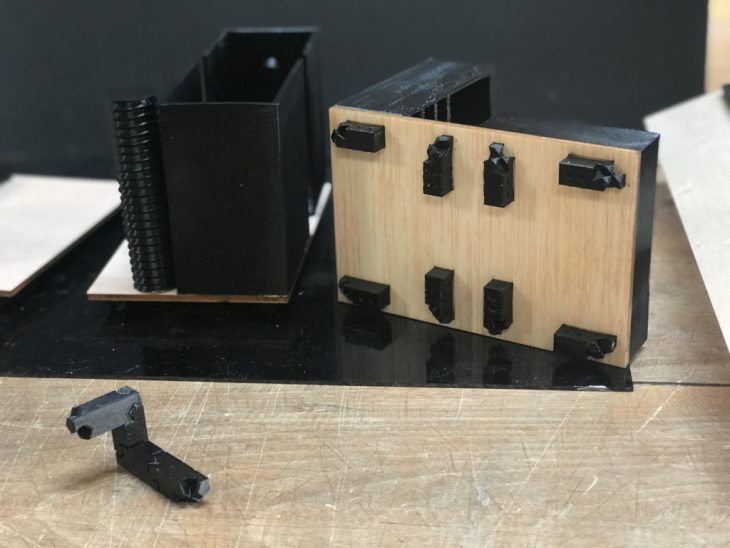
Identical Kawaii joints fixed beneath the floor of the 3 modules enable thousands of potential recombinations
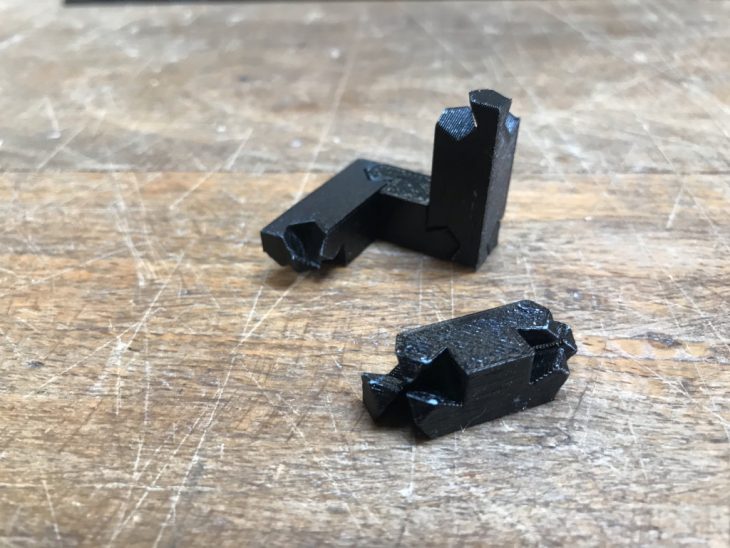
Kawaii joints are able to connect with themselves in 3 axes using no other fasteners
As such, the seed becomes both universal/contextual and flexible. Optimization for the local climate and the inhabitants’ personal priorities is achieved by installing the seed modules in the relevant arrangement then constructing an outer envelope using locally available materials and formed according to environmental factors and the budget/labor force available.
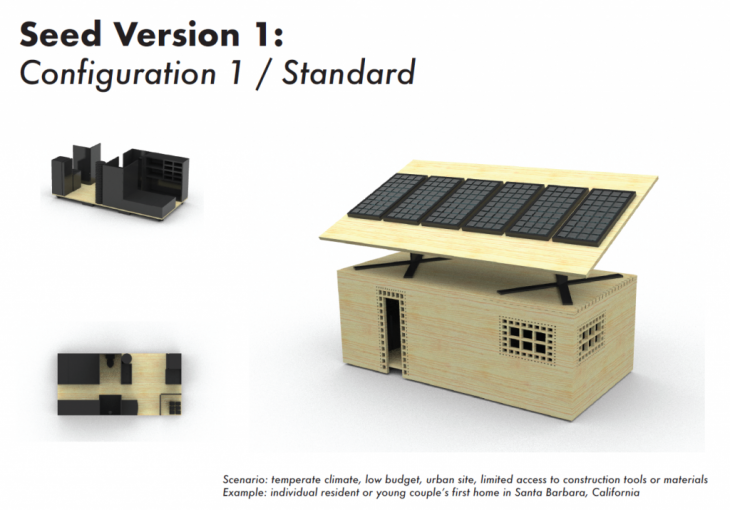
Standard installation.
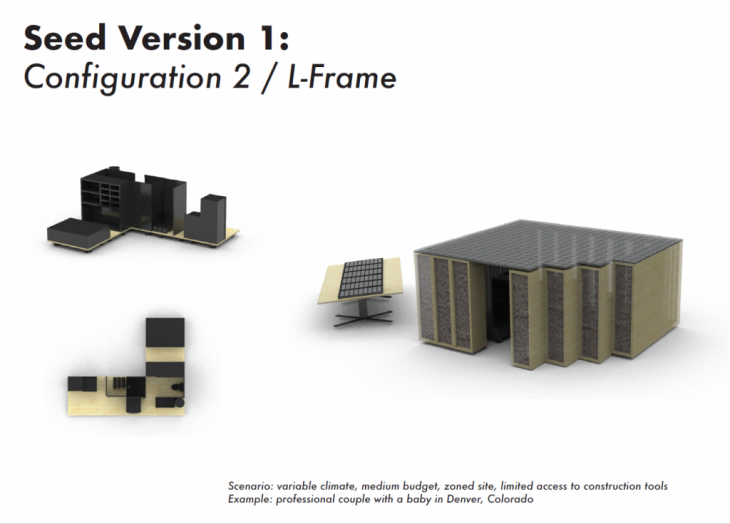
L-Frame installation.
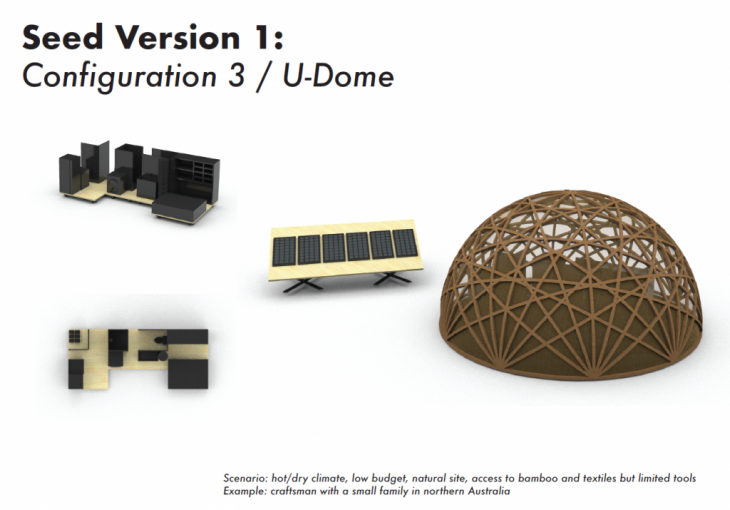
U-Dome installation.
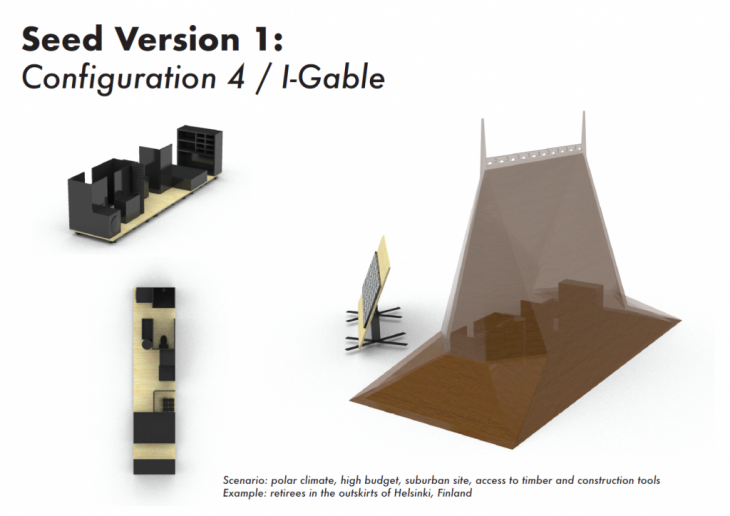
I-Gable installation.
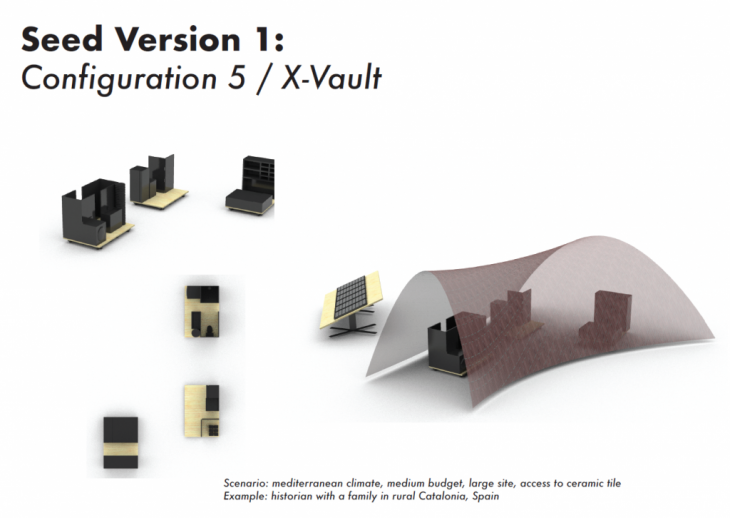
X-Vault installation.
The Seed is a project of IaaC, Institute for Advanced Architecture of Catalonia developed at the Master of Advanced Ecological Buildings in 2019 by:
Students: Jorge Morales, Qiao Liang & Michael Salka
Faculty: Vicente Guallart & Marziah Zad