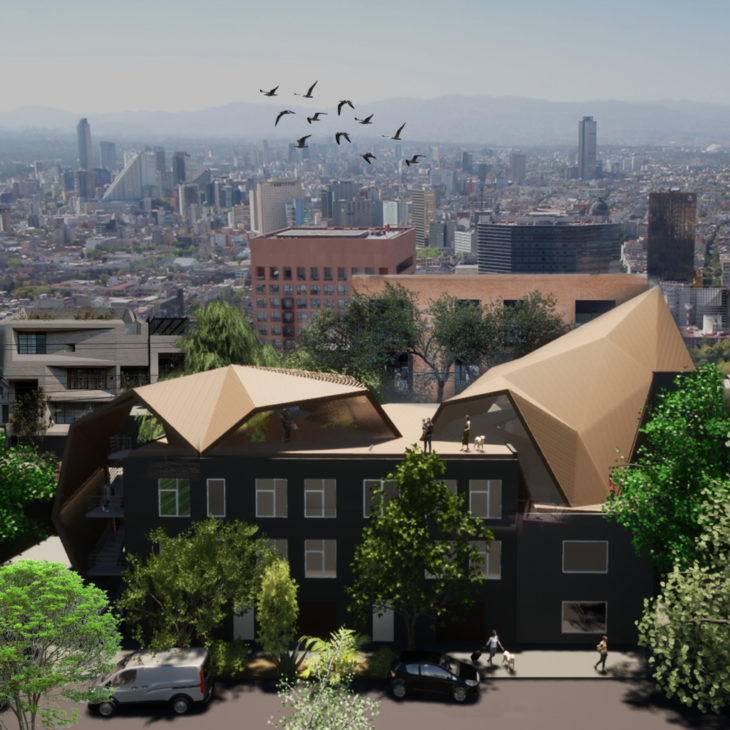
How to maintain the feeling of independence in an increasingly dense environment, and how to maintain a connection to nature when living in an urban context? The proposal is a response for the necesity of densifying one of the neighborhoods in the city of Mexico in order to propose additional housing in the community.
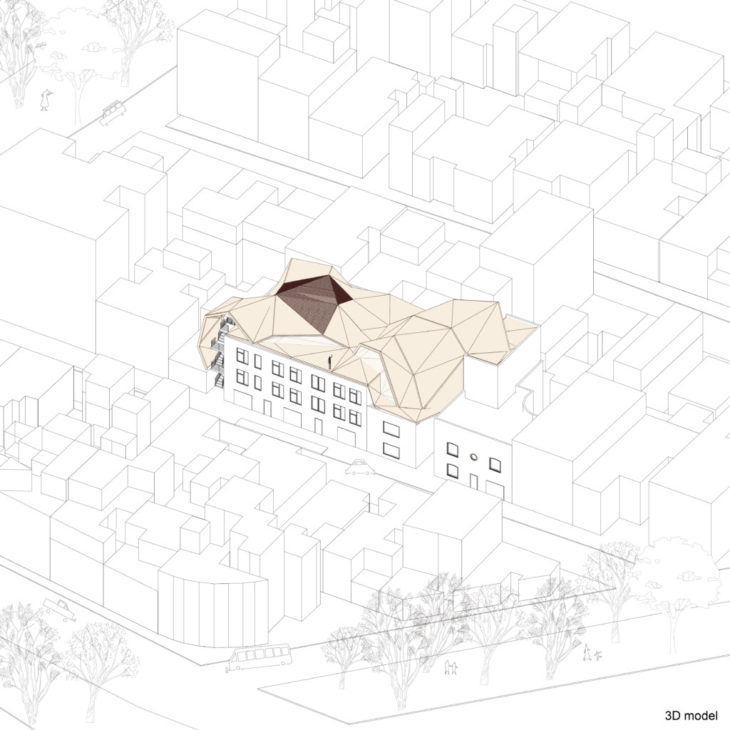
This allows to expand on the rooftops of diferent buildings from the sa,e community and to join them together. The shape is the answer of an action to wrap the exisiting buildings, like a parasite or monster.
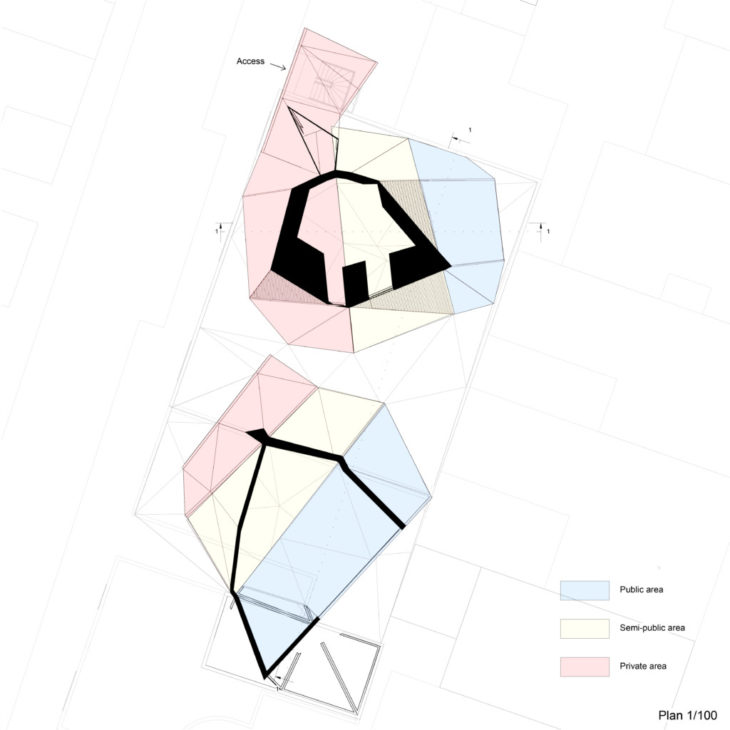
The efficient light mass timber construction as a dome allows to place such volumes on top of the concrete or steel buildings.
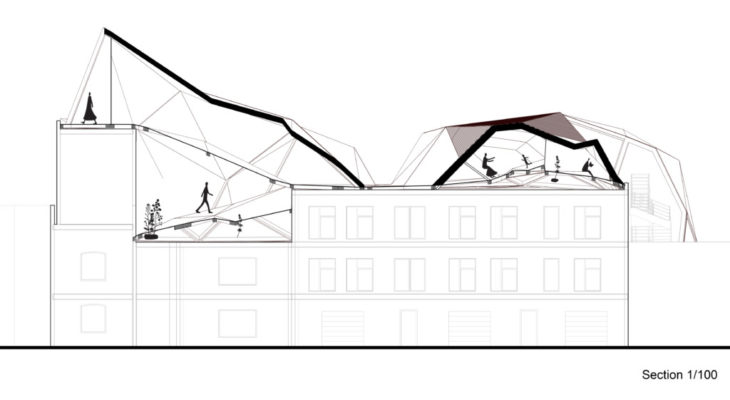
The whole surface covering with triangles is surving as well as furniture and partition walls that are deviding the space into public, semi-public and private areas. The adaptability of the panels allows to create different atmospheres inside each area, playing with skylights and louvers. The space under the floor created by wraping the surfaces is served for energy or water storage, instalations and plants plantations.
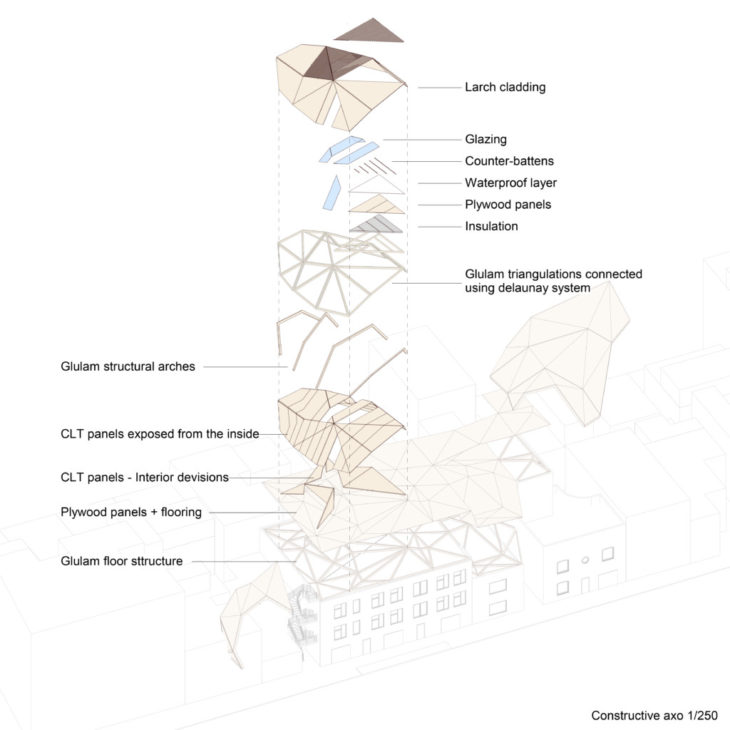
The primary elements are glulam arches that give rigidity for all the structure. There are 4 arches in each volume consisted of 3 glulam beams each and connected with steel plates and bolts.
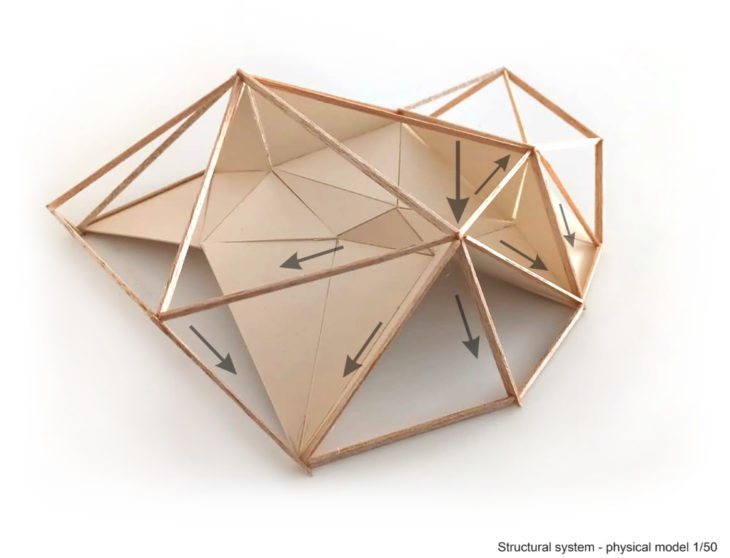
The triangulated frames connected using delaunay system join the arches, the elements are cut with CNC rauter 5 axis to be able to join each frame between themselves and as well with the arch. The frames are connected using metal bolts.
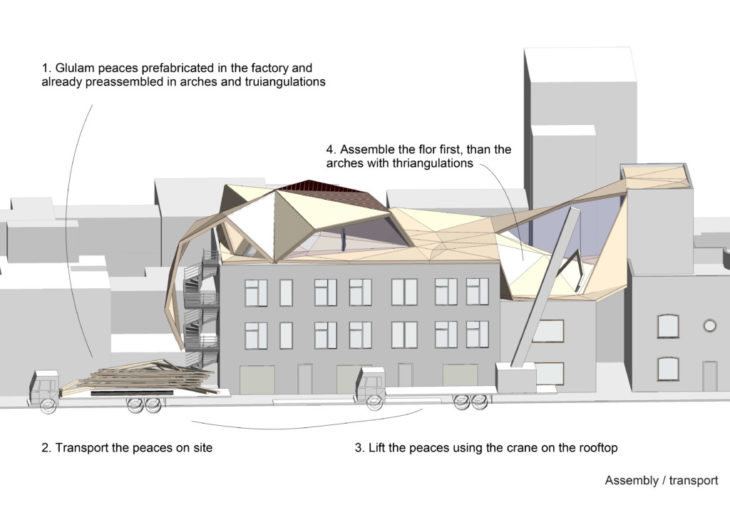
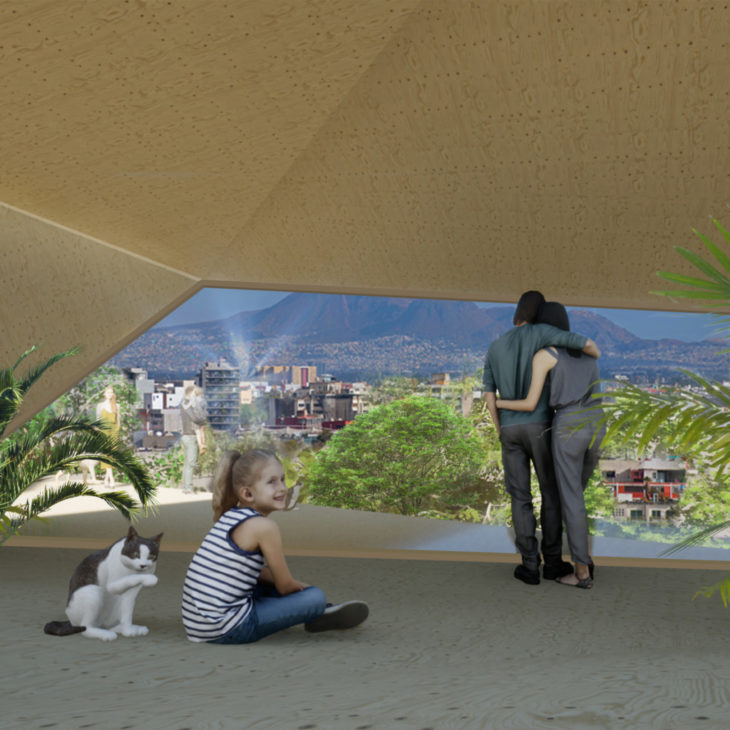
Rooftop timber prototype – Singular housing Project is a project of IAAC, Institute for Advanced Architecture of Catalonia developed at Master in Mass Timber Design in 2021/2022 by student Veronika Kudriashova. Faculty: Elena Orte & Guillermo Sevillano. Course: MMTD01 – Projects