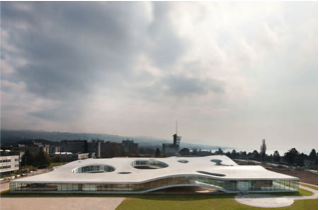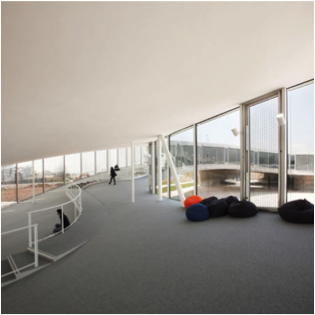ROLEX LEARNING CENTRE by SANAA – CASE STUDY

CRITICS
- There are many different experiences of spaces, which you can feel from both inside and outside, but at the same time, they didn’t maintain well the space underneath the building. The spaces which have very low height are “abandoned” without any proper function.
- If we just see this building through the image, it seems lack of “context” to the landscape, because they didn’t do anything with the landscape (only flat landscape without connection to the building design). We can “take” this building and “put” onto any other flat area.

MAIN IDEAS
- Landscape methods as the main concept for this building. By dividing the different zone with the “hills and valleys” instead of using walls and floor level, this building has more fluid flowing circulation inside, and also more organic.
- The strategy of creating several patios to serve natural ventilation, illumination, and also entrance to the building, is the one of the way to actualize the aesthetic mediator between nature and human.
- The Shell structure with the thin columns for this building, is also a big challenge for structural engineers. Both architect and also the structural engineers have to have the good collaboration to make a perfect shape for every shell.
RELATION TO THE LECTURE
In this era, architecture has developed lots of technologies applied in future building. One of the examples is Rolex Learning Center, it shows some points of contemporary concepts from its building:
- Natural System
By differentiating zone by adopting natural system to the building system “hills and valleys” make the space organization more fluid and flexible function for the user. The method of this natural system is good to bring the solution which comes from nature itself.
- Intelligent Machines
The shell structure with the thin columns supported the wide building, which developed new system for making intelligent structure (machines) to create the perfect shell and also thin column showed complexity of structure engineering as well as makes the aesthetic for the form itself.
“Rolex Learning Centre by SANAA – Case Study” is a project of IaaC, Institute for Advanced Architecture of Catalonia
developed at Master of Advanced Architecture in 2015 by:
Students:
- James Nurtanio Njo
Faculty:
- Manuel Gausa
- Maite Bravo
- Ricardo Devesa