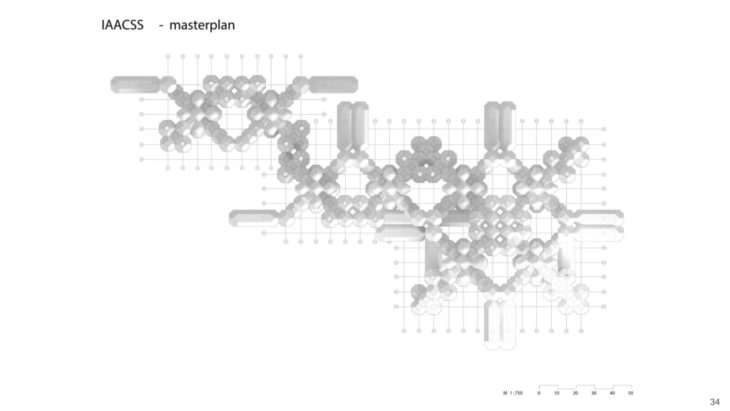RHIZOME
infrastructure as public space. a modular aggregation strategy for rhizomatic growth of a space station in the lower earth orbit.
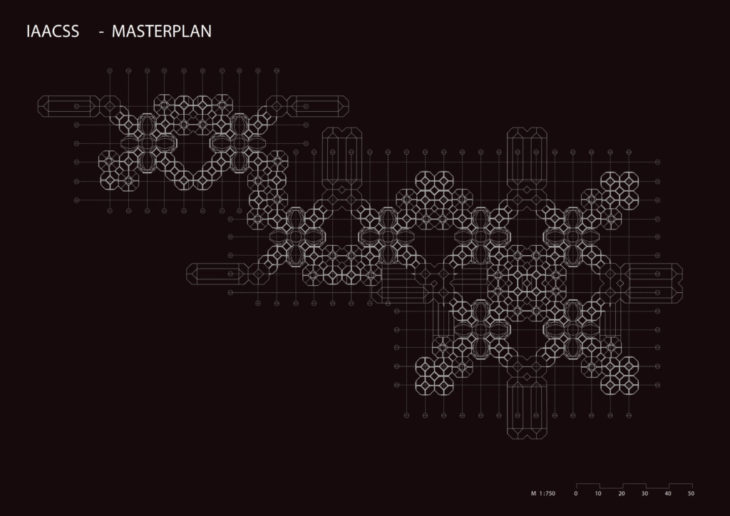
ABSTRACT
studio brief. the studio aims to create a space station that will be able to grow from 6 to 148 inhabitants. our team focused on the lower earth orbit space station infrastructure part of the overall space station. the infrastructure groups scope was to come up with a masterplan strategy for the whole station to grow and provide required basic lifesupport + energy services to the other groups (living, greenhouse, recreation, work).
rhizome. our team focused the work on three main parameters:
- infrastructure as public space – create livable spaces for inhabitants rather than corridors.
- decentralisation – essential life support systems should be distributed throughout the whole system, to enable an adjustable + adaptable structure.
- prefrabrication on earth – full in situ space fabrication is still under trials, therefore our team focused on manufacturing on earth as a start point, to enable robotic fabrication in the future through reusing parts as a vision.
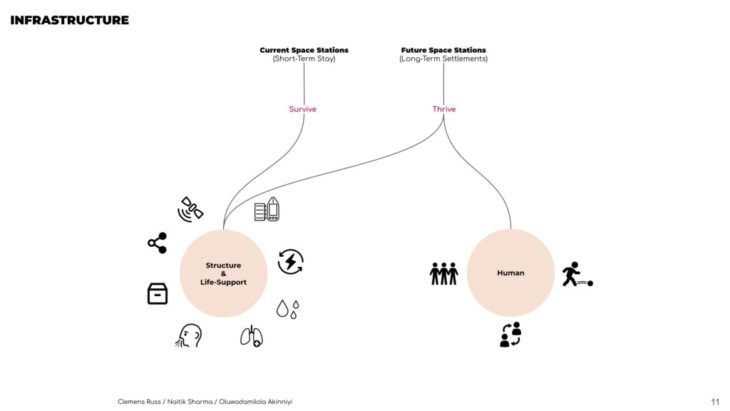
RESSOURCES / MODULARITY
using space filling polyhedra / platonic solids “truncated octahedron”, the spacestation is enabled to grow in all directions through the hexagonal + rectangular faces.
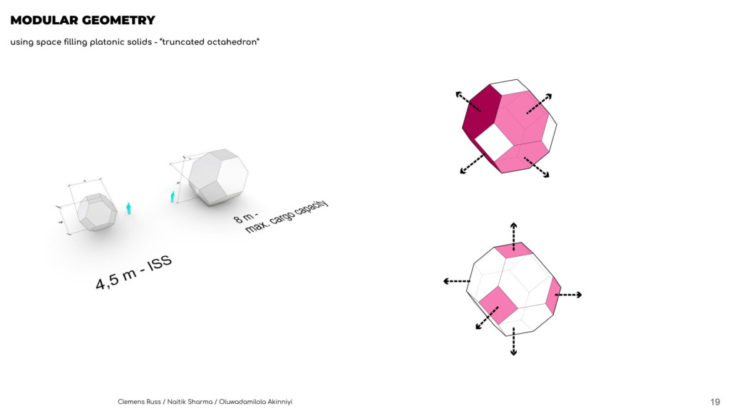
DECENTRALISATION
a 3 dimensional theoretical lattice was established as a framework. the infrastructure group focused mainly to connect the hexagonal faces of the platonic solid, which will enable infinite and multidirectional growth within the system on the one side. on the other side rectangular connectors are provided for the other groups (such as living, greenhouse, recreation, work) to satisfy their spacial requirements and empower design individuality within the system.
for this cause the infrastructure group has formed nodes + connectors as a main skeleton for the others to grow around, adapt + adjust.
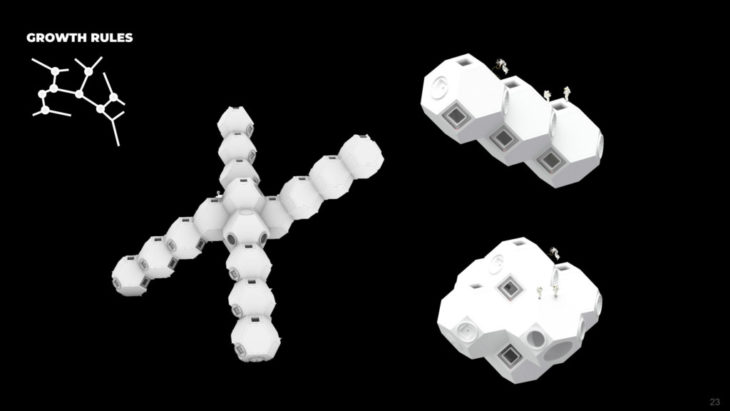
to highlight the potential of the system, every group approached the spacial framework of the lattice through different geometries. infrastructures highest priority was to maintain flexibility within the main framework, therefore sustained the geometry of the base platonic solid.
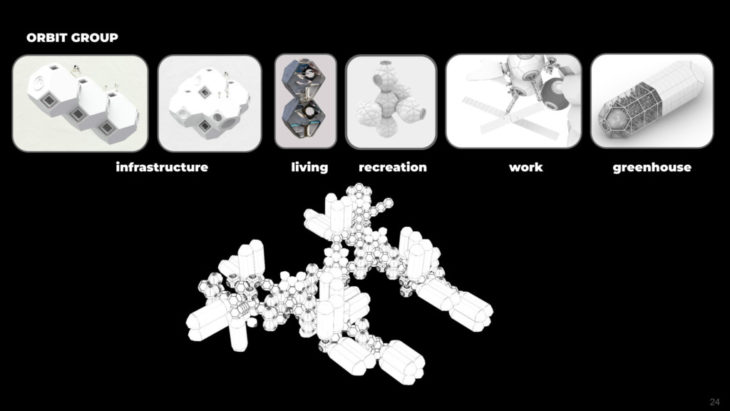
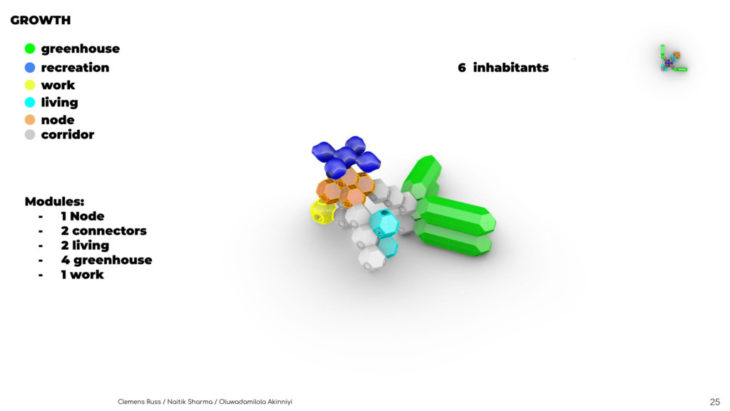
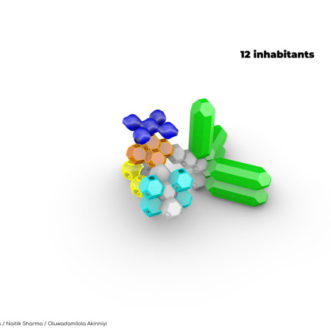
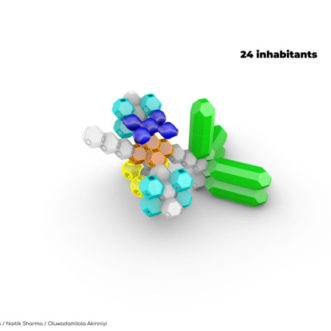

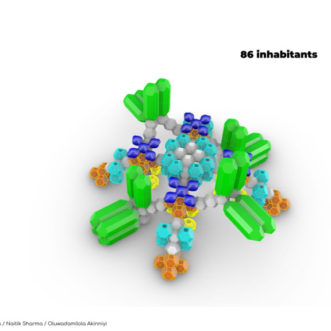
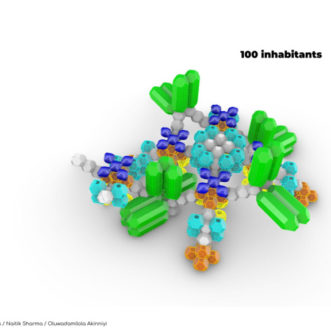
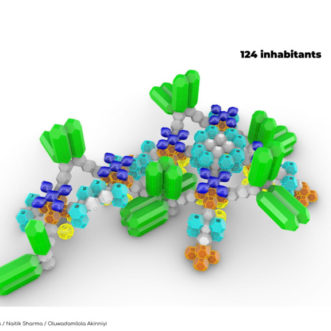
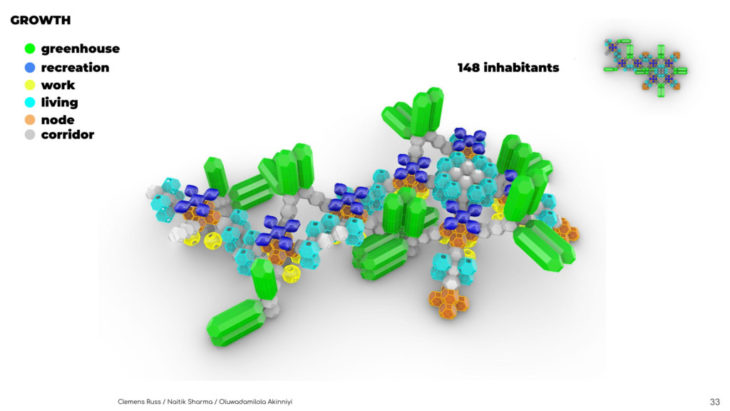
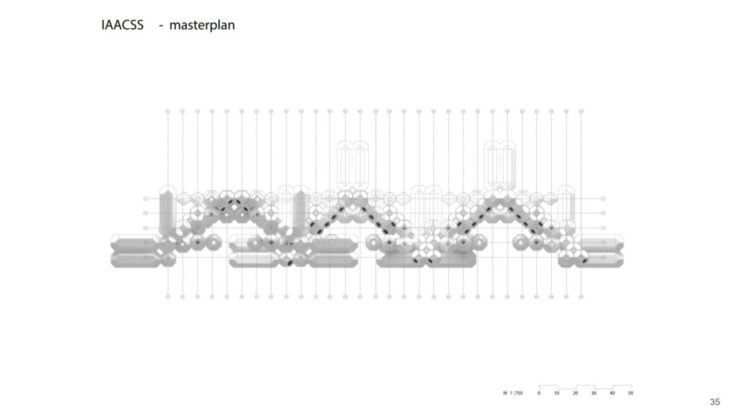

MODULAR UNITS / SINGLE MODULES
6 modules connect to a node unit, which houses most of the public space + the lifesupport systems. 3 modules form the connector units of the system, which provide most of the CTB + ISPC racks.
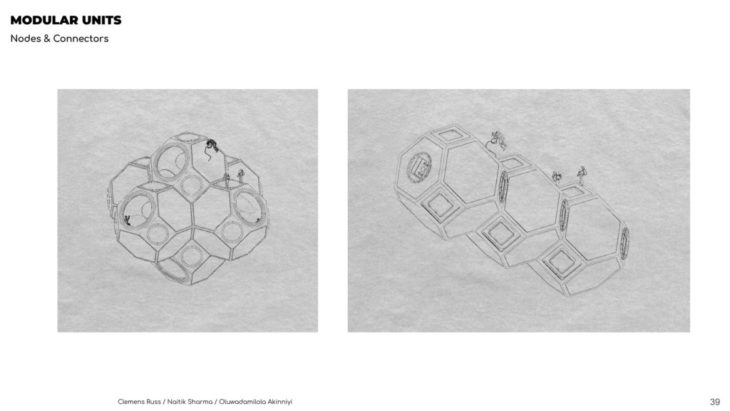
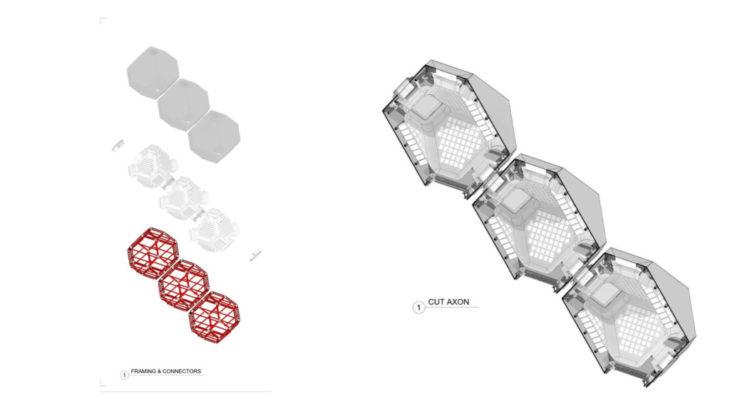
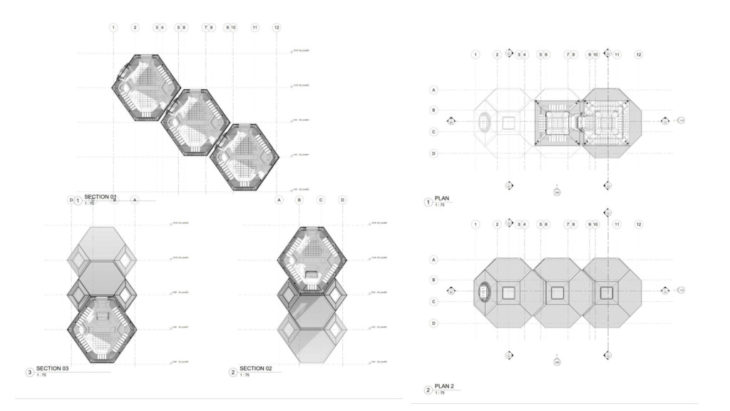
the single modules were designed to fit into a SLS rocket + starship , that can house payloads of 9,1 m usable diameter. the geometry of the truncated octahedron doesn’t use the full potential of 9,1 m diameter payload effieciently. therefore ADD ON parts were implemented,in order to provide additional value to spacestation, this units should house the gyroscope – navigation units + additional inflatable storage volume.
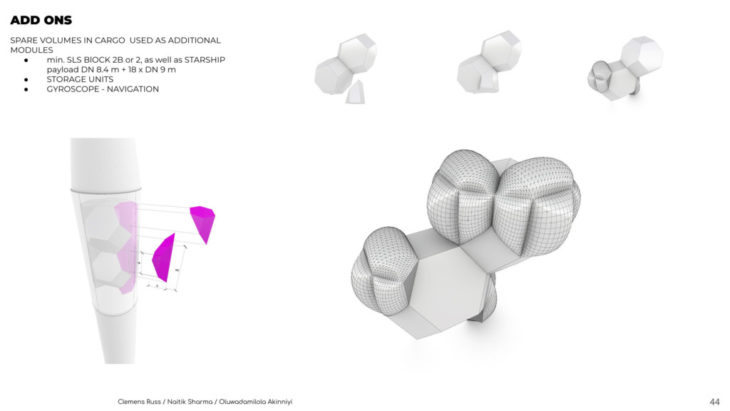
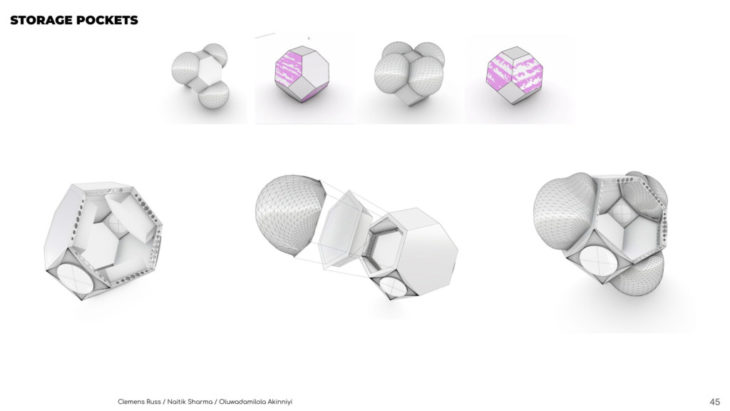

the energy strategy of the system is mainly based on PV arrays and as a vision nuclear fusion. the circular inflatable arrays enable the system to grow further vertical direction. the rectangular arrays will be placed at the end of the greenhouse modules,
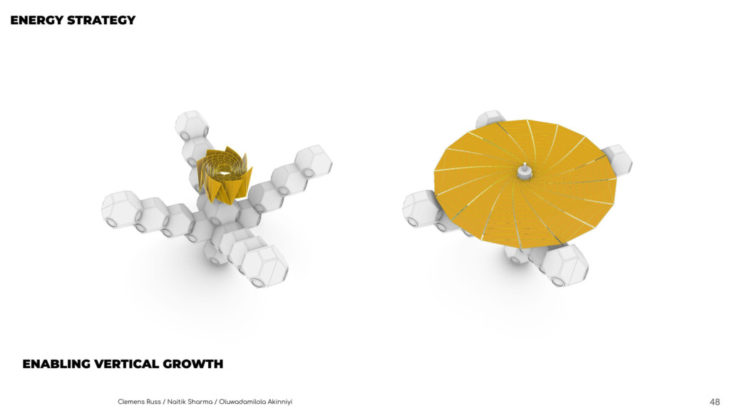
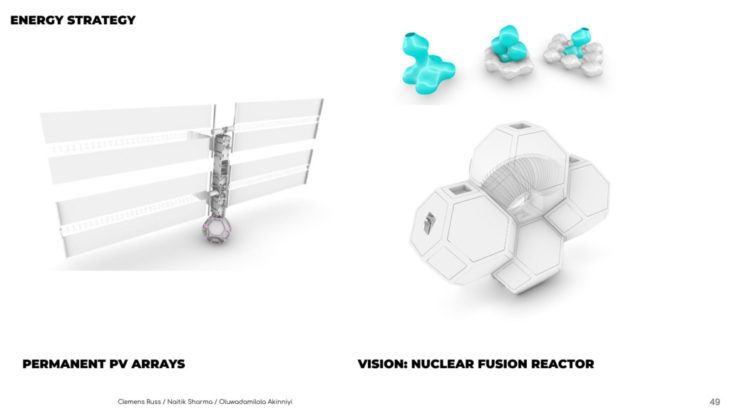
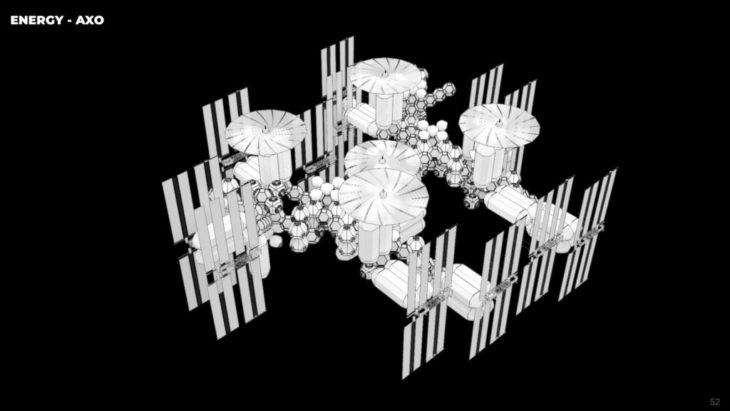
STRUCTURAL
the modules are designed with a perforated ribbstructure, that gives flexiblity to the MEP wirings and pipes. the regular hexagonal and rectangular faces enable a modular approach to the windows, doors + hatches.
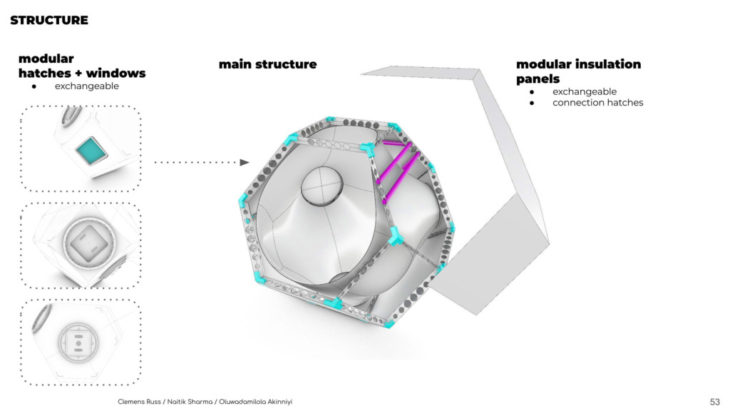
the structural parts of the corners use a simular approach as cornercasts of iso standard sea containers. they enable flexible mounting of the modules. use them as mounting brackets for PV arrays or i.e. robot arms.
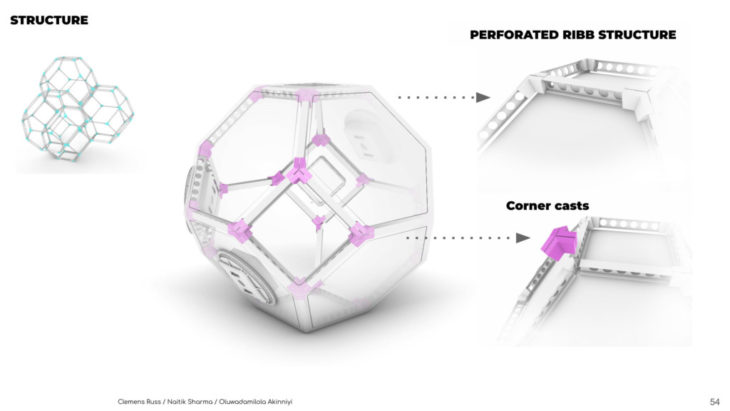
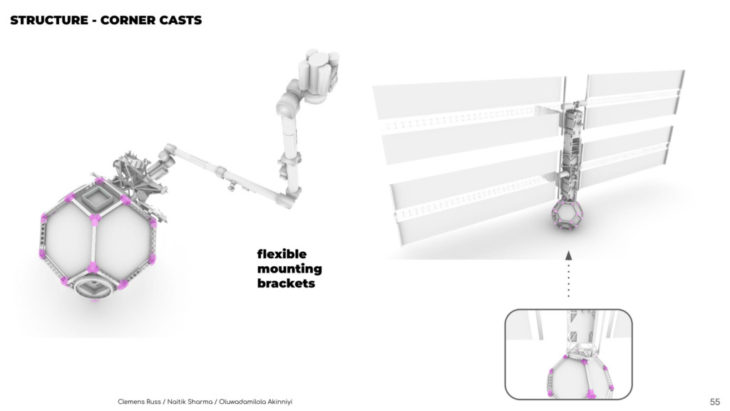
the main MEP lines are designed in a loop along the main structure. it enables flexible connectivity to other modules and empowers adjustability to the requirements arising from future requirements.
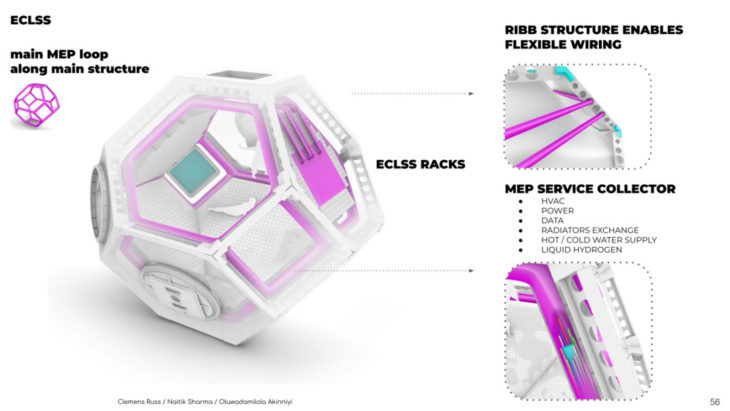
INFRASTRUCTURE AS PUBLIC SPACE
the nodes + connectors hold storage + ispc racks. the storages are designed as modular systems as well. the smallest unit is a multiple of the ISPC racks and the smallest CTB packages. the main idea was to use storage spaces as public areas through pushing the CTB modules out. the CTB units can house modular tables, seats and cocoon units, that can be adjusted to the very need of the local functions. through colourcoding the units will be easy to identify and provide an additional colourfull layer to the room. provide inflatables

straight pipes that will fit into the payload of a SLS rocket or starship and simple bending machines that can be handled in space, enable playfull handles that can house modular tables, seats and cocoon units as well.
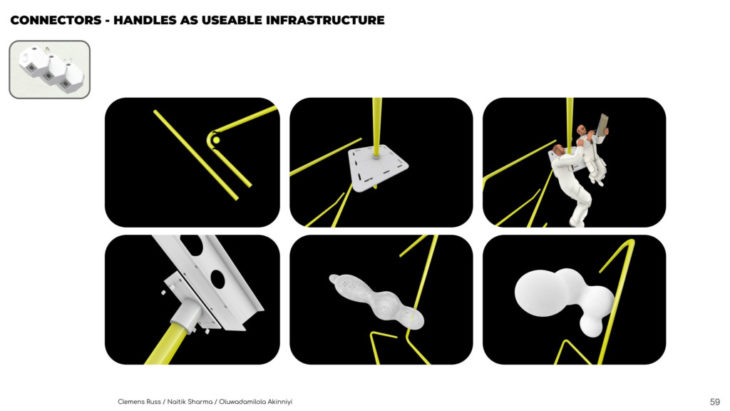
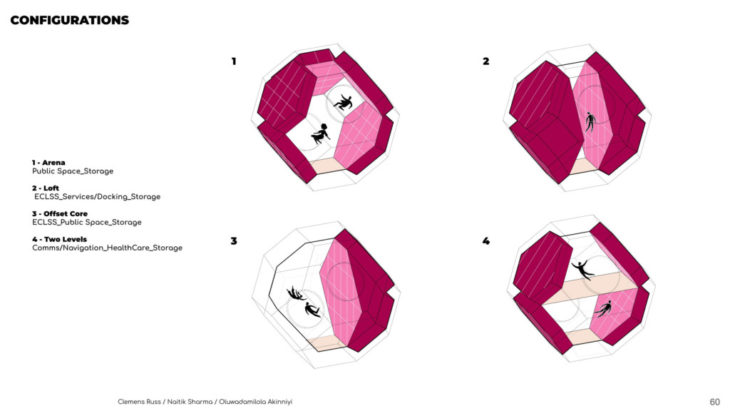
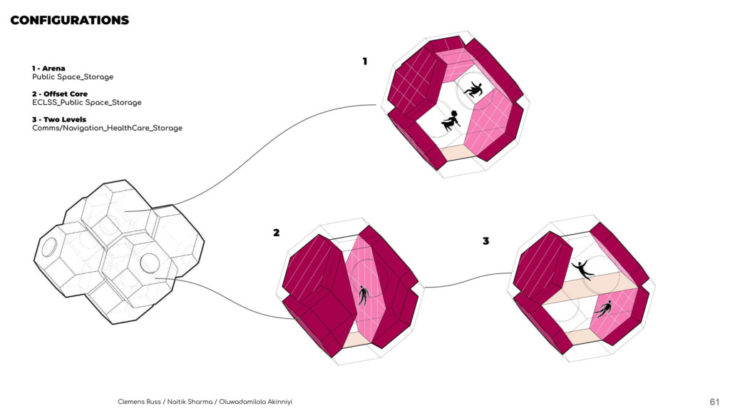
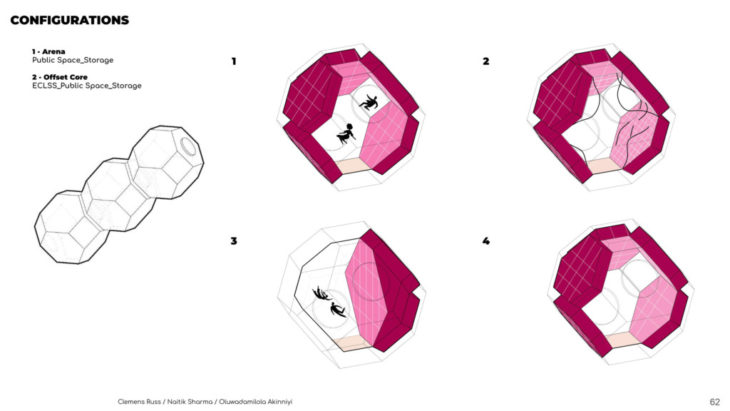
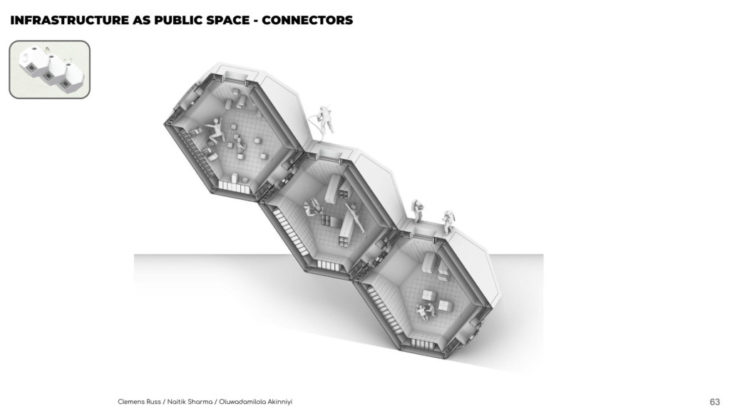
RENDERS
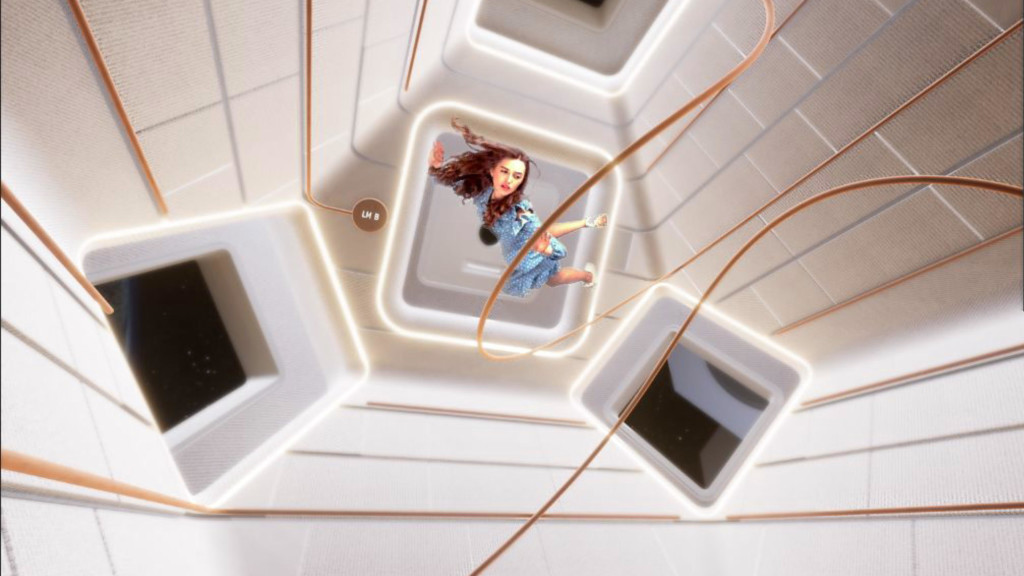
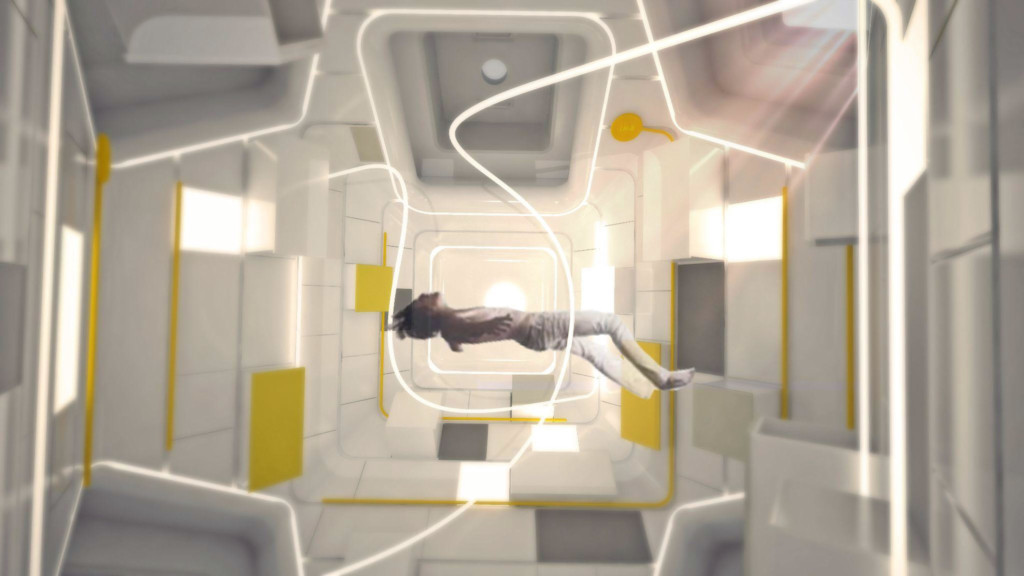
CREDITS
RHIZOME is a project of IAAC, Institute for Advanced Architecture of Catalonia, developed at Master in Advanced Computation for Architecture & Design in 2021/22 by:
Students: Oluwadamilola Akinniyi, Naitik Sharma, Clemens Russ
Lead Faculty: Xavier De Kestelier
Faculty Assistant: Levent Ozruh, Joanna Maria Lesna
