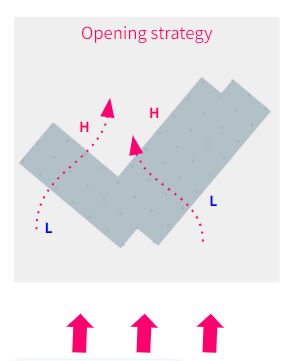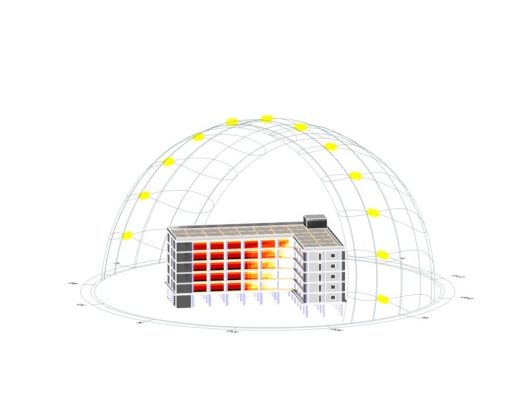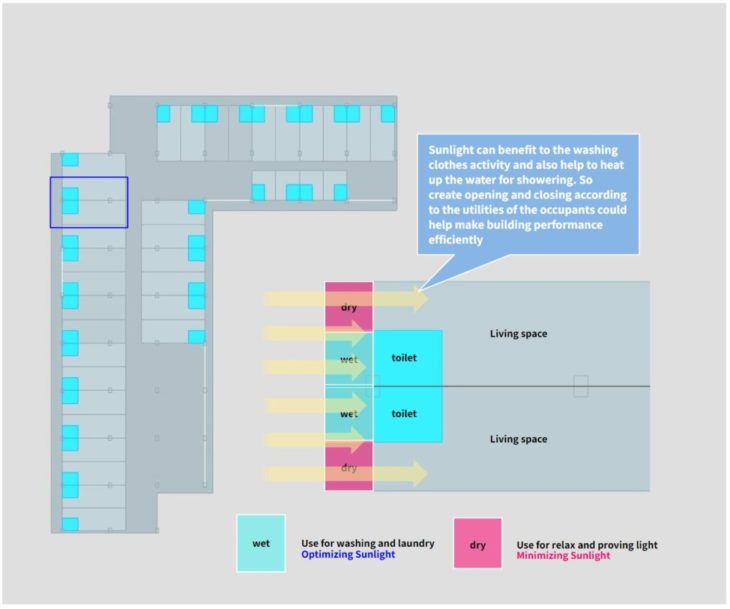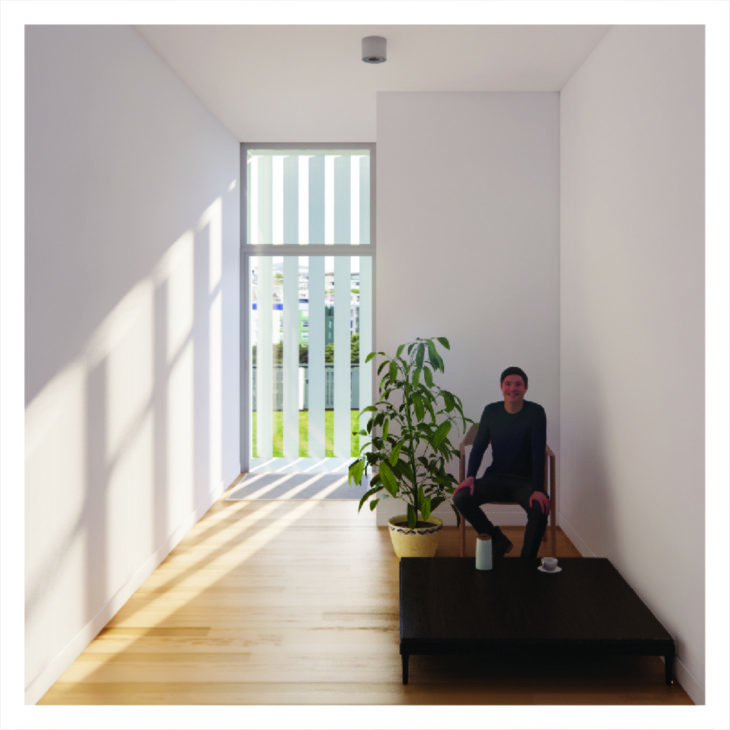Computational design tools-integrated workflow for retrofitting social housing in tropical climate toward passive system
Abstract
The social housing sector is one of the main areas globally with regard to energy efficiency and consumption. The sector was growing rapidly during post-war decades to serve population growth. The sector today becomes outdated and inefficient to the context of climate and environment that adapt over time due to climate change. More energy needs to be consumed than normally which increases the causes of GHGs(Greenhouse gases) emission in the long run. As in the past, post-war economic and population growth era, the environmental concerns were not initially put into the account of building design. These post-war social housings are moving to their last stage of their lifespan and require to be retrofitted, renovated, or demolished in near time.
In order to address the possibility of demolition of the buildings, this thesis considered the retrofitting strategy using computational design tools for the building improvement in 3 topics including environment, social, and economic. This thesis was aimed to use these challenges and contribute to resolving today’s global issues of climate change, energy efficiency, economic and poverty, and well-being of dwellers by using the key concept of integrating computational design-tool technology to calculate and optimise the new building strategy to provide comfortness and long-term sustainability.
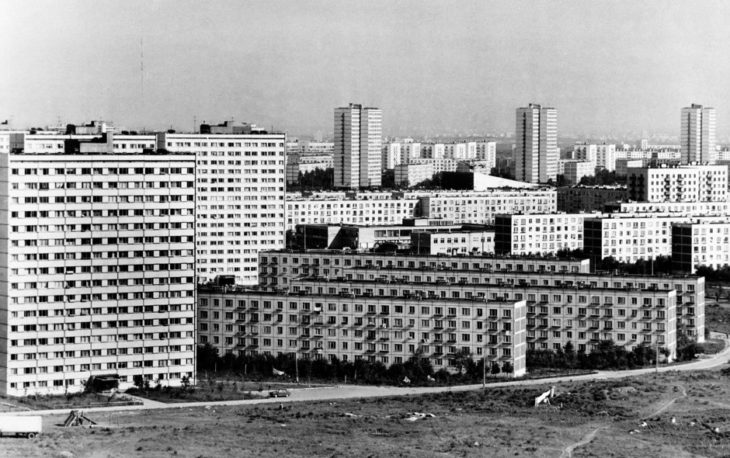
A new residential district in the southwestern section of Moscow, shown July 9, 1971. (AP Photo/Novosti)
Background
Understanding current problem. In the 1950s-1970s the housing buildings were rapidly built due to the growth of population – post WWII ear. Many social housing that exists today are in the need of renovation and retrofitting to provide more sustainable for future occupants and current climatic policy. In order to extend the building life toward future architecture, the consideration of this thesis aims to evolve these numerous mass of housing stock in a way that is both energy efficiency as well as following sustainable development goals 2030, Paris Agreements, wellbeing of people. (CASH, May 2010 p.4) Considering that many social housing buildings could not function effectively, that the occupants needed to adapt the use of utilities with additional elements such as adding external shading devices due to the strong sunlight, spending a lot of electricity cost for air condition, or living uncomfortably due to the unpleasant indoor air quality. These mundane realities needed to be improved in both individual and collective scale as in long term it could cost bad impact to both people and ecosystem.
Today the social housing sector is one of the main areas globally with regard to energy efficiency and consumption. The sector is exceeding its lifespan and becoming outdated and operated inefficiently to the context climate and surrounding environment. More energy need to be consumed than usual due to the degradation of building system which causes more carbon dioxide emission, electricity cost, poor living quality and mental health issue in long run. Regards to today problem, there are numerous social houses that were built in the 20th century to support post-war economic and population growth, while the environmental concerns were not initially put in to the account of building design. Energy demanding is getting higher according to the Thailand’s residential energy consumption in the Figure 1. This thesis see the opportunity to bring these two topics- energy efficiency and social housing retrofitting together to transform the building toward future architecture. As these 20th century social housing is moving to its last stage of its lifespan, they needs to be retrofitted, renovated, or demolished in near time.
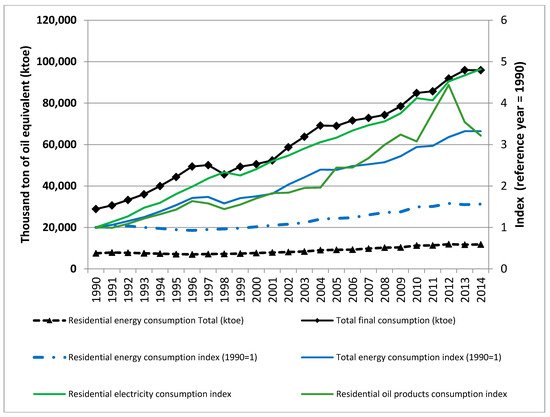
Thailand residential energy consumption between 1990-2014
Problem
Building Problem
Social housing buildings today require new system to adapt to climate changes for better efficiency in reducing energy consumption. However, regards to the many factors there are more problems occurs and could not re-design freedomly according to the limitation of retrofitting including structure, building orientations, cost, time, occupant feedback, city regulations as well as several site-specific environmental factor data are required to be surveyed in pre-design for analysis and planning strategy for retrofitting process.
Design problem
To create tools for evaluate and increase the energy efficiency of the building in retrofitting strategy for new operation, many environmental indicators need to be reconsidered in correlation. However, in order to evaluate the building performance, there is still a gap between the digital application algorithms on the market and human centric design which must be taken into the account in term of economical, social, and environmental fields. Even though the building aims to achieve the best performance out of its existing form but the new design, at the same time, needs to comply with the field of all stakeholders including occupants and the community both individually and collectively. In conclusion, many data features are required to comply by all conditions. Also, in any buildings elements and conditions that will be the inputs of this algorithm, the context and problem will be different depending on the climate, location, functions, and use of spaces. That all of these specific elements should be clarified initially from the designer’s view.

Problem factors in retrofitting design process
In general, the greatest potential for design optimisation in the early stages could reduce the factors that cause negative environmental impact and also increase the energy efficiency of the building, however as the social housing in the past did not take this environmental issue into the account at the first place, the challenges of this thesis is the building constraints including its size and boundary limitation, geometry, orientation, space arrangement, structures, functions, and occupant paticipations. This leads to the dilemma that the retrofitting strategy has its limitation. And once the optimal results is provided, the new design elements may not comply with some existing conditions.
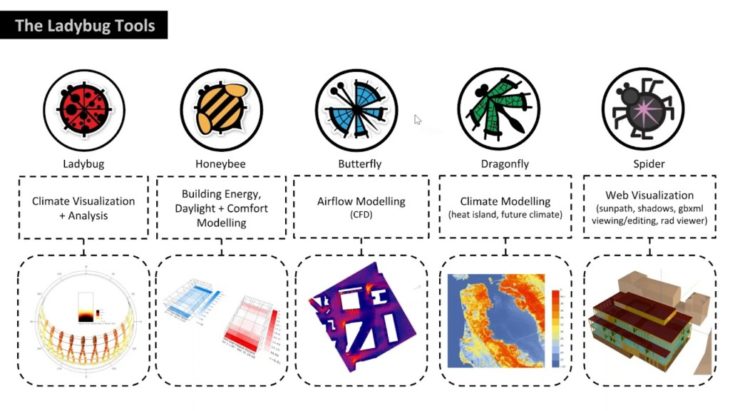
Environmental design simulation tools
By using computational-aided tools for analysing data, the complexity of this algorithm is to collaborate all data aspects from many open resources such as climatic data, energy consumption statistics, occupant opinion, regulations, materials, local living behavior as well as demographic data. However, currently the available tools could not function all aspects of these data in the design areas in one service. That the tools require designer to write and systemised collaboratively between various related tools in very detailed and complex structure in specific way to bring out the essential information properly that could help visualise and calculate for the results.
In summary, the main problem is that retrofitting social housing always have some constraints from the building that limit the new design strategy to achieve its best performance and from the available tools side. However, there are still opportunities to make tools for combining and solving the condition step by step and satisfy all aspects of consideration from environment, society, and economic field. The problem of current tools can be divided into 5 sub-problems:
- The retrofitting social housing strategy depends on a specific context, and can not be generalise in all steps. The passive system will required different algorithm based on climatic condition of places.
- An interaction to the community or participatory will be required for design directions. This may require an understanding of place.
- The existing characteristics of chosen building itself limit or constraint the range of building performance.
- Currently there are no single tools that could solve problem holistically, the application requires various tools and different data that needs to be combined for evaluation in specific structure.
- Some inputs and results are collected or calculated from statistics and prediction and averagely optimised to reduce time consumption.
Research Objective
The main objective of this thesis is to provide designer, architects and planners with a method for viewing and determining their retrofitting social housing strategy in all aspects of environmental, economical, and social participation through the specific context data-driven tools. And to help them design for passive system using environmental data at the pre-retrofitting stage for energy consumption efficiency purpose.
Architects and planners provide zones and problem to the tools to analyse and develop further for the building performance. As the tools are developed from climatic and context data, all aspects related to environmental condition will be mainly focused and aiming toward passive system. For social and economic issues will be used as the parameters for user to adjust in term of occupancy percentage and cost. This thesis objective can be divided into 5 sub-objectives. according to current needs in social housing sector described previously.
Increase basic environmental needs to the occupant with passive design system.
Reduce cost of building energy consumption in scope of lighting, water heating, and air conditioning.
Increase occupants wellbeing, living quality and healthy both individually and collectively. This can be achieved by setting ventilation rate, visual quality, daylight factor, and thermal comfort.
Increase building stock values for circular economic by strategising facade design and materials and arrangement of spaces of the building.
Provide passive system strategy and adaptability concept with user participatory through workflow.
Research Question
The main research question corresponding to the main objective described previously is:
How can computational design tools can help making decision for planners in retrofitting social housing strategy for better energy performance as well as increase wellness to the occupants?
This thesis question can be divided into sub-questions, which correspond to the processing parts of the thesis.
- Analysis : What will be the main factors for reducing building energy and increase passive system, and how can reduce the research gap?
- Requirements: Which requirements for building energy optimisation method, data, and parameter should be used for the analysis?
- Development : What will be the results and how to improve and critically interpret options toward the most optimal result?
- Evaluation : Comparing to the default exisitings, how much the design improved in term of building performance?
State of the Art
From Single Problem to Holistic Tools
Available simulation tools have been developed to deal with one isolated environmental issue. Many research and tools for environmental analysis has made it easier than ever. Many tools including construction stage or operational stage can be calculated for building performance. However, these multi-domains can caused time consumption for constructing and combining between software.
This thesis see this gap opportunity to bring multiple software available on the market together in order to optimise the process and concise scientific domains and data related down into shorter way as well as integrate parametric system in computational-aided tools that could help reduce a lot of time consumption as well as possible to provide more options for the project.
The thesis tends to structure guideline that integrate to context data of the building to be adjusted to any contexts and any locations globally, and to provide diversity of planners and site-specifics to customised and optimal results based on their constraints.
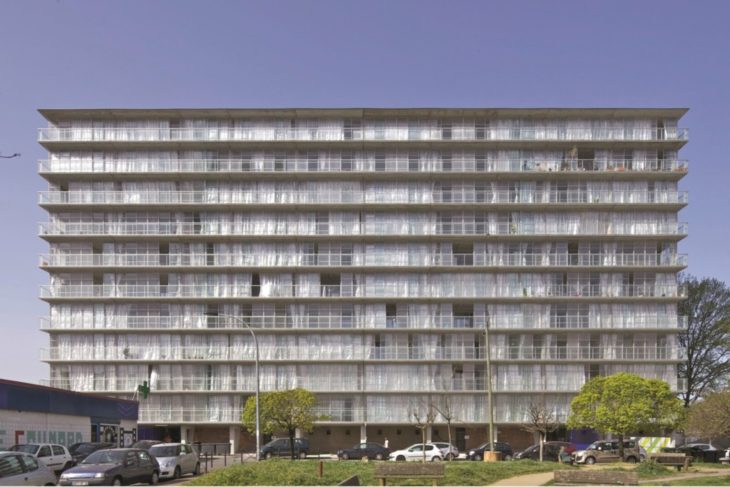
Grand Parc renovation by Lacaton & Vassal
Case Studies 01
Cité du Grand Parc Trabsformation
Lacaton & Vassal + Frederic Druot + Christophe Hutin architecture
‘from the moment you can offer double or triple the space (for the same price), houses can function in a non-uniform way: some areas are insulated and heated whereas some others are not, and these spaces can be combined.‘ (Lacaton, A. and Vassal J.R., 2017)
The case study of improving social housing in term of building performance and well-being is the transformation of winter garden. Spaces are flexibility and adaptable for dwellers.
The diagram (Figure 09) explains the envelop system of the building. The exterior layer is either single glazing or corrugated polycarbonate and often permeable to air through slits. The interior layer is double glazing with minimum U-value, and maximum light and solar transmission. This configuration of spaces provide a buffer zone in between, that the thermal curtain insulates the living areas at night. And the permeable geotextile screen made of aluminium is used to control solar access or privacy during the day. (Lacaton, A. and Vassal J.R., 2017)
The environmental benefits that the system providing could control thermodynamic exchanges with the outdoors and allow occupant to take benefits from the local climate condition through daily and seasonally. The mitigation of heat, ventilation, and daylighting enable the healthy living condition and connection to natural system without consuming operational energy.
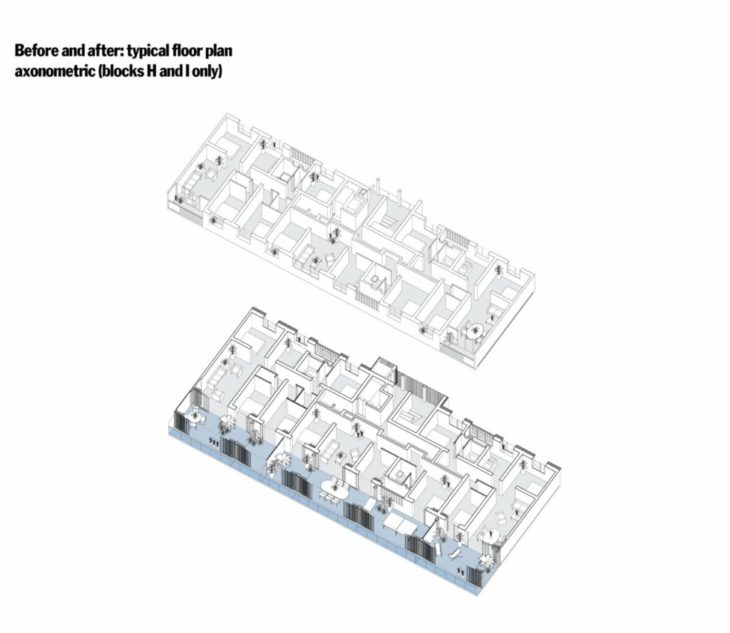
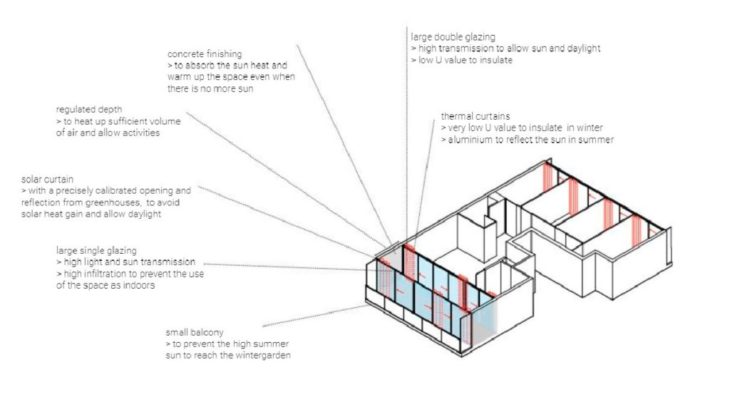
Balcony elements and space transition
Wintergardens are an additional space to the dwelling that can be freely designed by the users
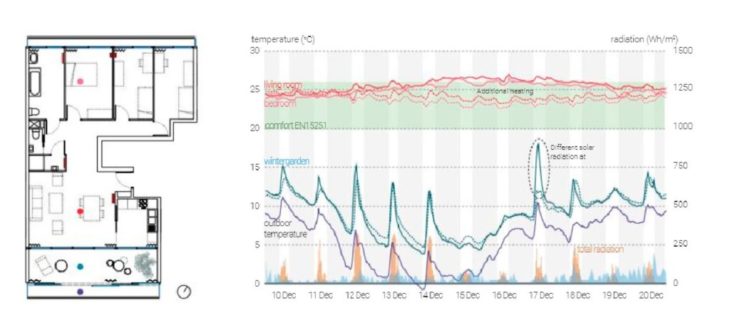
Thermal analysis for Winter days
Plan of one of the units with datalogger placement (left), and it’s measurement results (right). In solid line, measured temperature in two main rooms, winter garden adn outdoors during 10 days of December (heating on). The dotted line shows the calibration of the model to the measurements. The pink and red lines indicate the reduced heating demand when introducing the winter garden. (F. Collo, O.Dambron & R. Alonso, 2019)
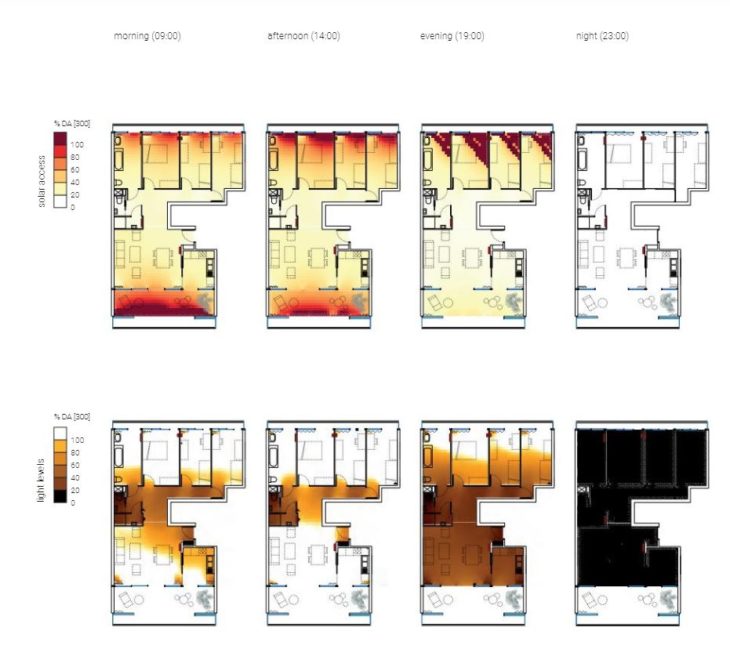
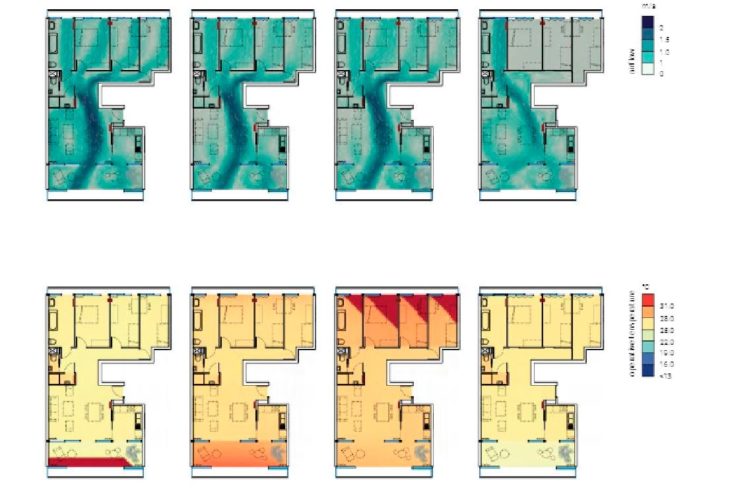
Microclimatic cartography of the apartment during a typical day.
Different environmental parameters (solar access, light levels, airflow, and operative temperature) were scanned at 4 different hours of the day, and on average during a week.
Microclimatic Evaluation
This cartography was produced to visualise environmental conditions across the seasons, covering solar access, light levels, airflow, and operative temperature. This results is not only create understanding results of each room, but also enabling the potential to make solution for occupants’ feedback.
The diagram on the left represents the evaluation of comfort, heating demand and daylighting. The space was assessed in passive mode in terms of daylight and thermal comfort against the European Standards EN15251 and EN17037.
80% of the space is in daylight autonomy (300 lux) with very bright levels inside. The living room remains in comfort 75% of the time and the bedrooms 61%. The winter garden area generally have daylight in thermal comfortness during 6 months of the year, while the other hand depend on solar availability. Heating demand is very low with a setpoint of 19 degree Celcius, and an average of 7KWh/sqm, and remains low if a more realistic setpoint of 23 degree Celcius is considered: the total energy demand would be around 20.3 KWh/sqm. (F. Collo, O.Dambron & R. Alonso, 2019)
Site Location Selection
To develop toward passive design system including passive ventilation and passive cooling strategy, the context selected is Bangkok, Thailand. The climate type is in the Hot and Humid zone where the average temperature annually is moderate hot. More than 30% of overall housing energy consumption is used for Air Conditioning. This thesis site is used for prototyping the research tools.
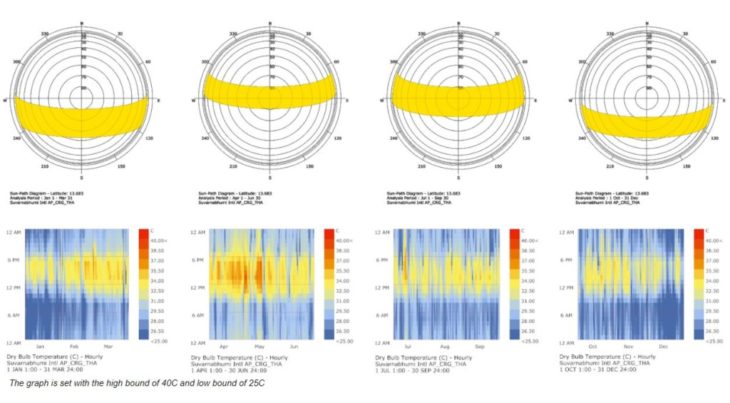
Bangkok Climatic Data / Sunpath
The sun most reach the northern point during Summer(Apr – Sep) and start rising around the southern direction during Winter. (Oct – Mar)
Bangkok Climatic Data / Temperature
The highest temperature reach maximum(red) most in Apr-May and constantly stay averagely 34-35 Degree Celsius
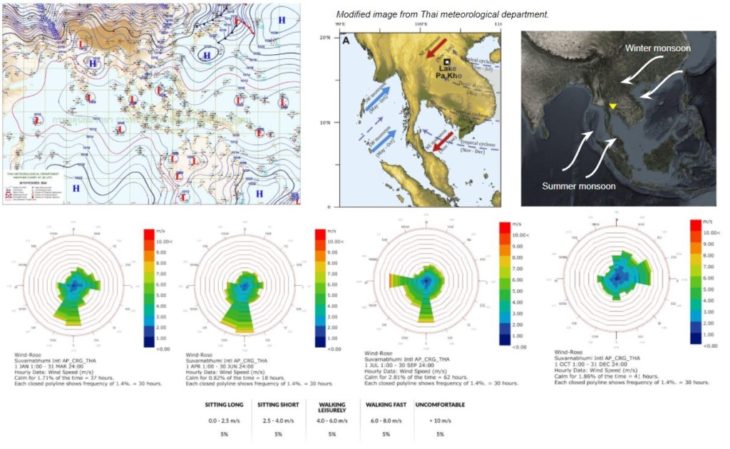
Bangkok Climatic Data / Wind
According to Thai meteorological department and Ladybug data, showing that during Summer, the wind direction flow mostly from South and West(Oceanic).
While in Winter, Oct – Dec, the wind mostly flow from the North (China and Vietnam).
As the wind cannot flow directly from the North due to mountain side that geographically located along the border.
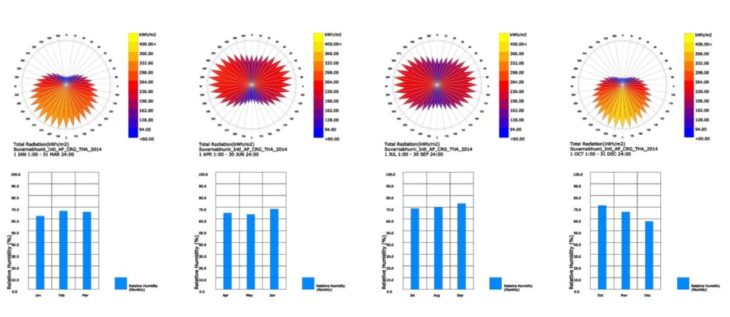
Bangkok Climatic Data / Solar Radiation
During Q2 & Q3 it appears that the Solar radiation has a range from below 94 to 300 kWh/m2. While winter time, Q1 & Q4, the solar radiation reach the higher values.
Bangkok Climatic Data / Analysis
During Q2 & Q3, They are rainy season and higher in relative humidity which diffuse direct solar radiation. And during Q1 & Q4, the sky is clearer which allow direct radiation to be higher.


Bangkok Climatic Data / Comfort Condition
Bangkok is in the tropical country that people normally avoid facing directly to the sunlight as it could easily burn the human skin within an hour. So by living under the shading area would be a suggestion and used as a design factor further.
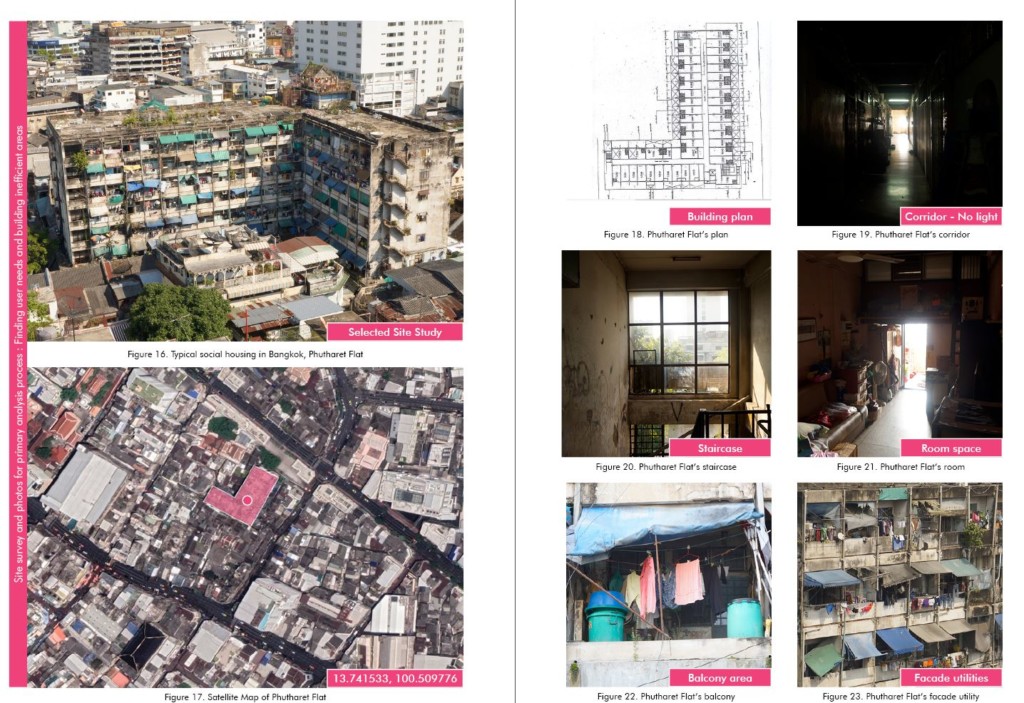
Building Analysis
In order to prepare the data for the tools, designers nees to identify problems both from context environment and from the building part. In this selected location of bangkok and social housing, it is clear that people prefers to stay in the shading area due to the very hot sunlight. From the site visit, the main problem of the building are identified that not only sunlight is harmful to the people living condition, but the quality of living place is also poor and required for improvement.
By visiting the place, cooridor space requires more lighting for the vision and safety and also ventilation. The exterior focused on the balcony areas that are over exposed to sunlight. For the indoor living space, the room needs useful light and reduction of glare. And for communual space, the building needs area for community to have collective public activities together to enhance social and wellness.
As a result, these site-specific problem can help designers to develop the tools with solutions according to the limitation and constraints. The next following steps are to plan strategy and scope of softwares for collaboration.
Research Approach and Methodology
The tool initially requires the identification of the target social housing building and analysis based on site-survey and occupant opinion. These inputs will be used to setting up models, zoning, tools and data, risk or potential area, and general needs of occupancy and spaces. This research was divided into four stages to enable analysis, learning and improvement between phases.

- Phase 1 : involved an understaning of the building problem and the development of simulation to fit retrofit scenario. Data was collected from site-surveys and participation from occupant. These provided the information needed to develop 3D models and meet expectation from the tenants. Also, this can help scope the selected tools in the market to support the energy, structure, costs and simulations in this phase.
- Phase 2 : the phase takes analysis results and started with an adjustment from user to detail and zoning for further simulation. This analysis data will help locate the problem and area in different level of improvement.
- Phase 3-4 : the phase will include a revision from planners and refinement of the simulation. The planner will need to set goals for optimisation process such as costs of electricity, daylight factors, shading benefits, sun hours required.
Tools and Workflow
This thesis target is to strategise retrofitting social housing that the scope of research include energy calculation, structural analysis, and society. The tools for the thesis can be demonstated below:
Rhinoceros3D – For modeling
Grasshopper – For parametrise workflow
Karamba3D – For structural simulation
Eddy3D – For ventilation and CFD simulation
Ladybugtools – For climatic simulation
Honeybee – For energy performance simulation
OneClickLCA – Materials and Carbon Emission (to be developed)
Wallacei&Galapagos – For generative and optimisation
HumanUI – For user interface
For energy concept, the problem of energy efficiecy has been developed for decades, and modern buildings have been implemented this energy efficiency and environmental impact on their design since prestages. Technology and design computational tools can help architect identify and optimise building forms and functions toward the best options. However, this workflow is commonly used in new building development, therefore this thesis will take this tools and apply for retrofitting strategy that could extend the building life and improve energy efficiency in parallel to increase building value to the market. The focus areas for this thesis is considering for daylight utility, thermal comfort, shading benefits, heating and cooling system, and natural ventilation which all of them will be the inputs to the design algorithm. As energy efficiency in retrofitting housing strategy is more than a technical problem that requires many aspects of areas to calculate and identify according to the situation. Users and desisgners need to balance the demands and be acknowledged about the energy management that include the adaptibility concept to the building system. The design should increase the living quality of the dwellers and surroundings at the same time as the costs of living.
For structure, the thesis implement the structural analysis design tools, Karamba3D, for observing the beams and columns that most likely to be maintained and strengthened by selecting the most utilized elements and risk areas. The input requirements for this tools are the types of structure, materials, dimensions, and drawing grid to parametrically build the structure model for analysis. As well as building age is needed put into the design algorithm for calculating the durability of structure and failure probabilit.
For context, the tools is aimed to be useful at any locations as the input could be adapted and replaced with both building information and environmental information. The tools requires the epw file from the city location near the user site, that the design will be site-specific calculated and constrainted. The data from epw is extracted to many features in this tools including wind direction, wind velocity, sunlight hour, sunpath, thermal comfort-UTCI, daylight study, overheating area, shading benenfits, wind ventilation, wind pressure on the facade, electricity for HVAC, and solar radiation if needed for PV cells installation.

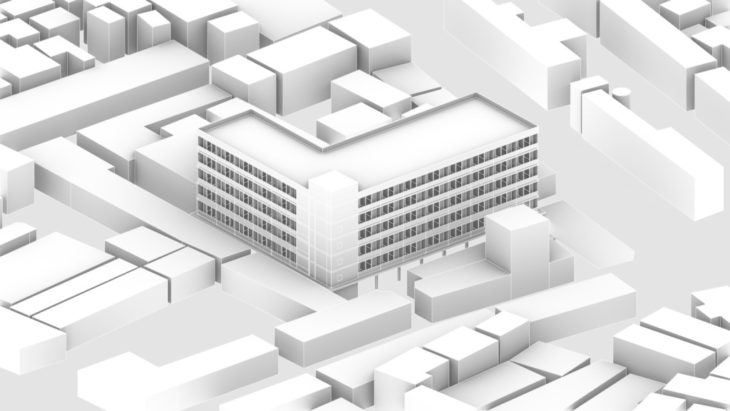
08.1 Modeling input geometry and context for simulation
The geometry of the building and the context surrounding was built in Rhino.
The architectural elements including floor slab, beam, column, facade, staircase, shear wall, unit exterior wall, interior wall, door and windows, facade elements, and roof were classified into layers as these elements will be further used as input differently in Grasshopper3d.
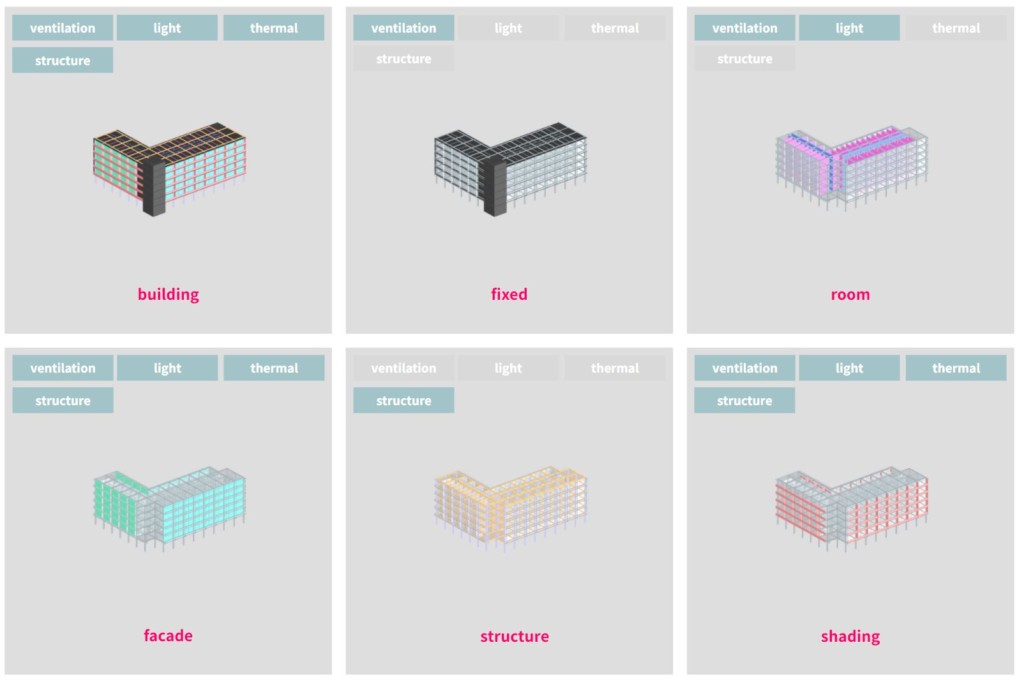
Input and Scope of Analysis
There are 5 elements in this workflow to be used in the computational design tools development including fixed elements, room massing, facade surface, structure, and shading.Each input geometry will be used specifically in different tools to extract data, which is further used for optimisation. The simulation process can be clarified into 3 framework including Structure, Skin, and System.
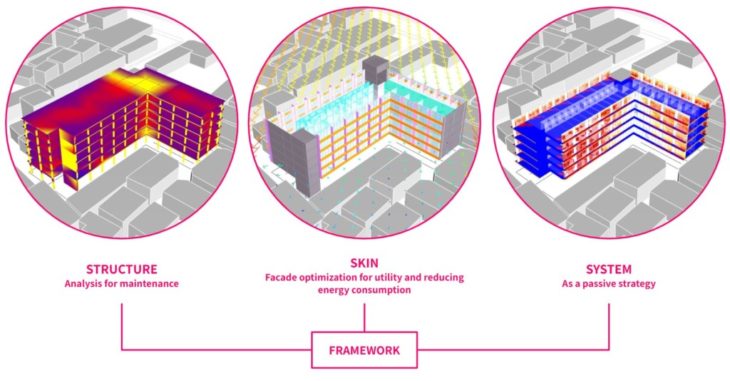
- Structure – Analysis for Maintenance and Risk management – The data was both collected from onsite and digital tools analysis, Karamba3d, to find location and utilisation of the structural elements and inform engineer or contractor to carefully manage the maintenant process further.
- Skin – Facade optimisation for utility and reducing energy consumption – Using community feedback, occupant bahaviors and environmental data to achieved complied result. Facade will adapt both to the climatic issue and functional of the users.
- System – Thermodynamic flow by passive system – Designing overall internal and external elements and re-arranging spaces for building efficiency for reducing uses of electricity.
01
Structural elements
Structural Analysis – Utilisation
In this stage, the built environment data including wind direction, wind forces, loading (dead/live load) were calculated with material durability to find sensitive and maintenance needed areas.
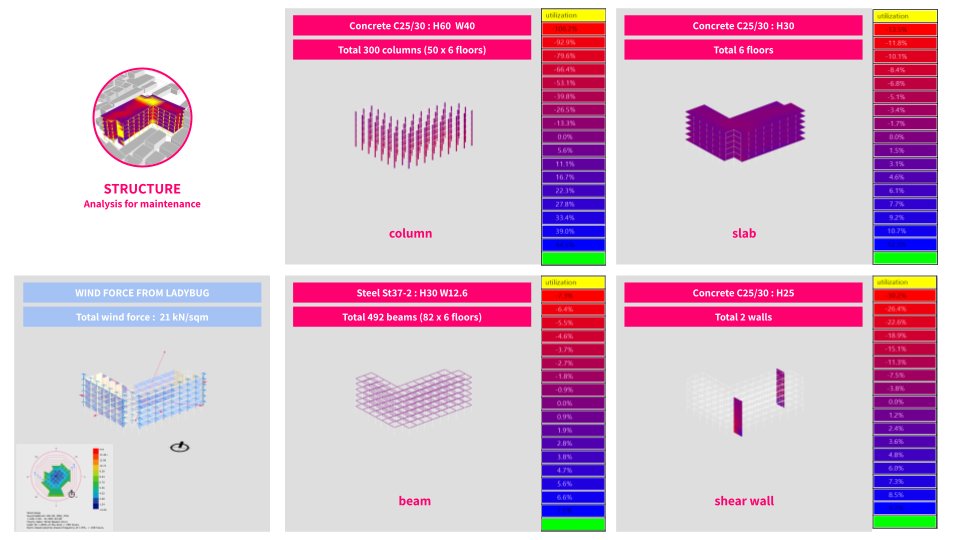
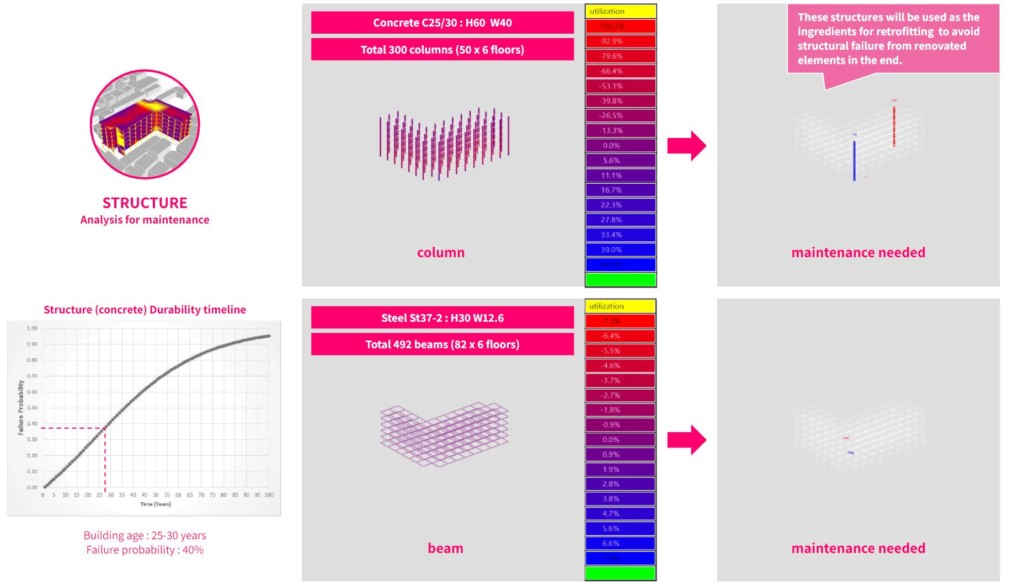
Probability distribution function of service life
The service life design demonstrate the performance and degradation of the engineeting materials, both of these are heavily influenced by the environment which is affected by local macro and micro climate. In addition to understanding the environment, knowledge of local materials is required, as this too varies greatly. Because of these variations, material performance and service life should be treated stochastically.
02
wind
Understand Wind Direction
The EPW file provide the average wind direction annually which will be used for the input and factors for design strategy toward passive cooling by using ventilation.
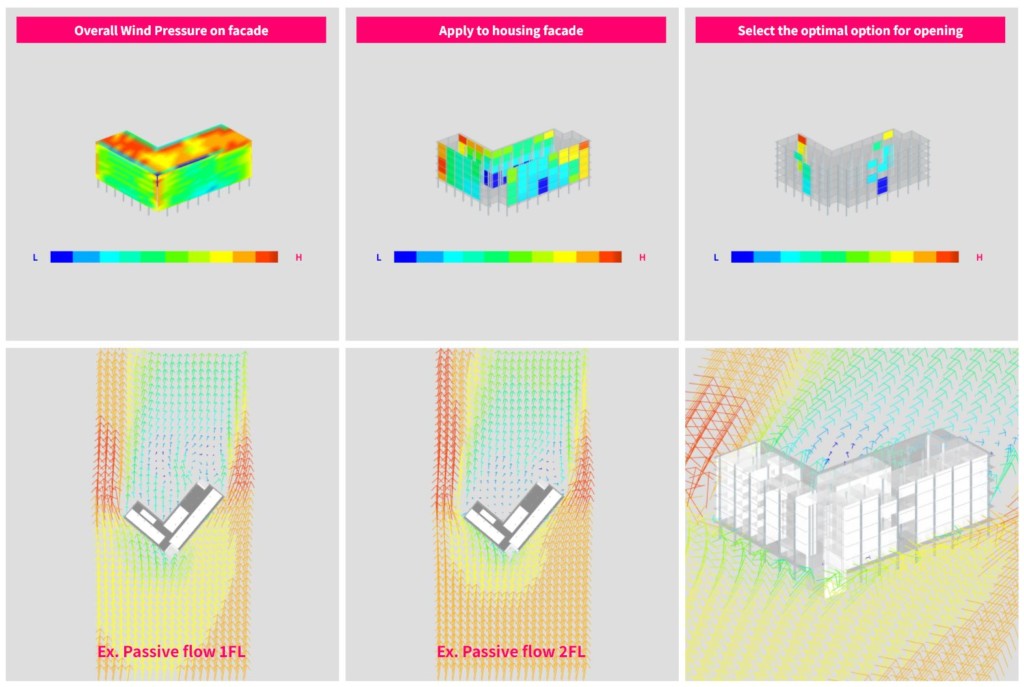
Facade Wind Pressure
The facade wind pressure can indicate the area for operning. By dividing into floors, the front facade entry will require lowest pressure, while the back end will be highest pressure.
CFD analysis
Using Eddy3d to visualise CFD-wind flow for each floor. By removing the target facade openings, the tools can output different results in different removing options.
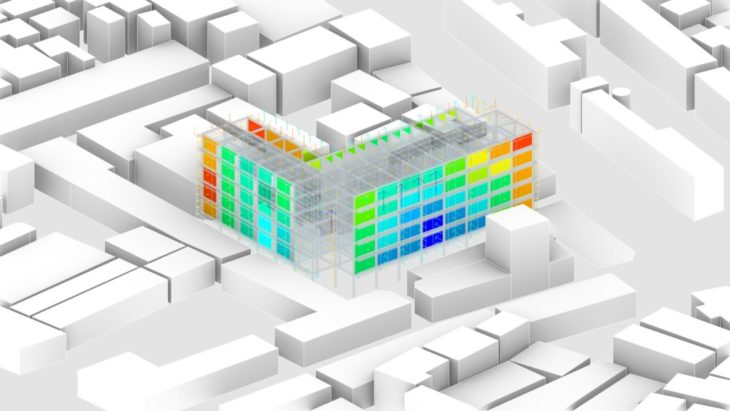
Merging data to geometry
The result was calculated on mesh faces, while it could averagely indicate the target openings by closest locations.
Consideration of Wind Pressure
To achieve accurate result, the opening strategy need to at once either be simulated, or consequencely simulated floor by floor.
03
SUNLIGHT
Sunlight
Sunlight is essentially required for thermal simulation as it can be extracted to many topics such as Solar radiation, Sun hours, Daylight factor, Overheated, Glare, Thermodynamic, and thermal comfort.
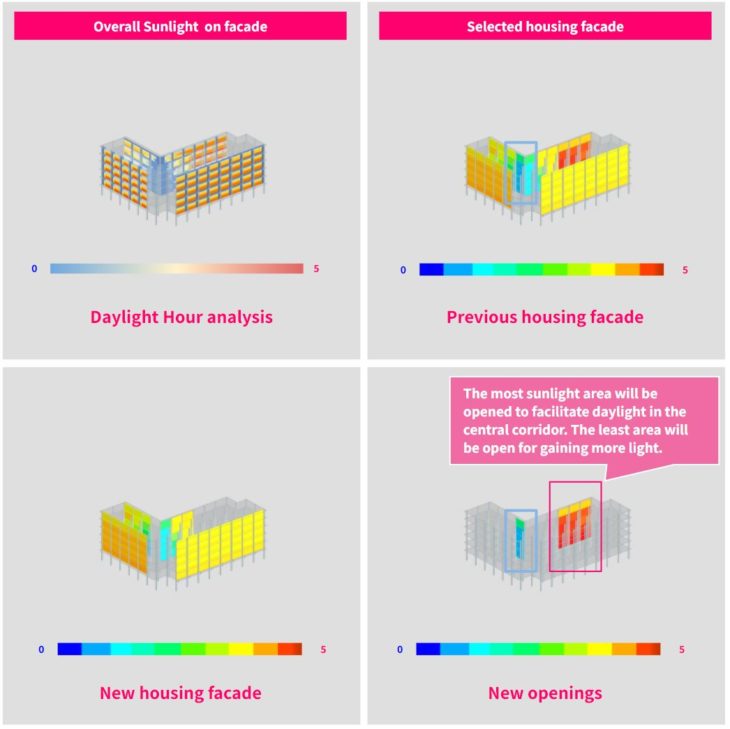
Digital & Reality
Compare the results from the tools with the on-site images to match problem.
Proposed Solution
Designer proposed solution to avoid using overheated area as a dwelling unit, but to create open for maximum daylight access for internal corridor.
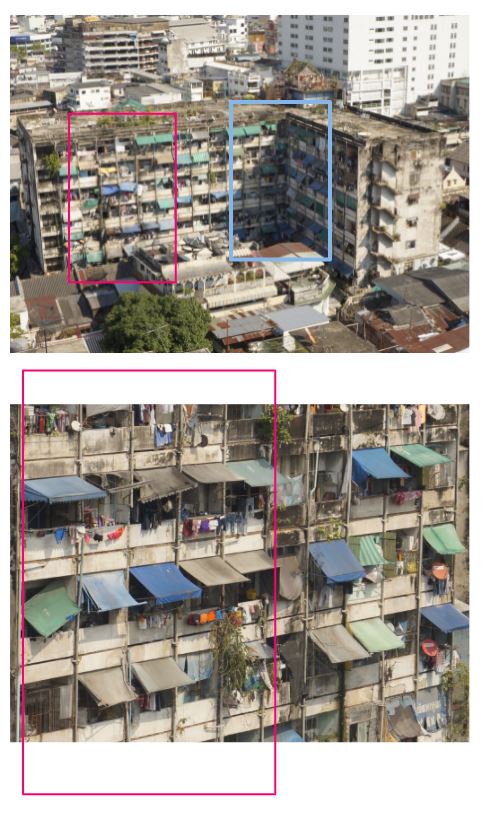
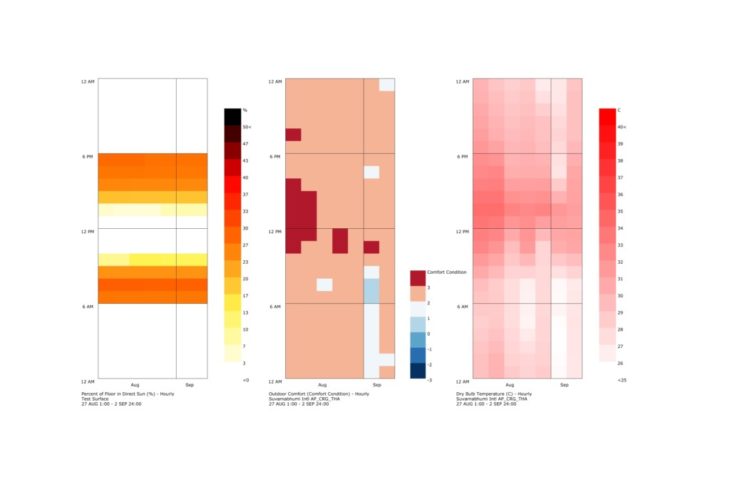
Both zones will be developed for openings. The pink zone can benefit maximum daylight for corridorr area, while the blue zone required opening for increasing daylight.
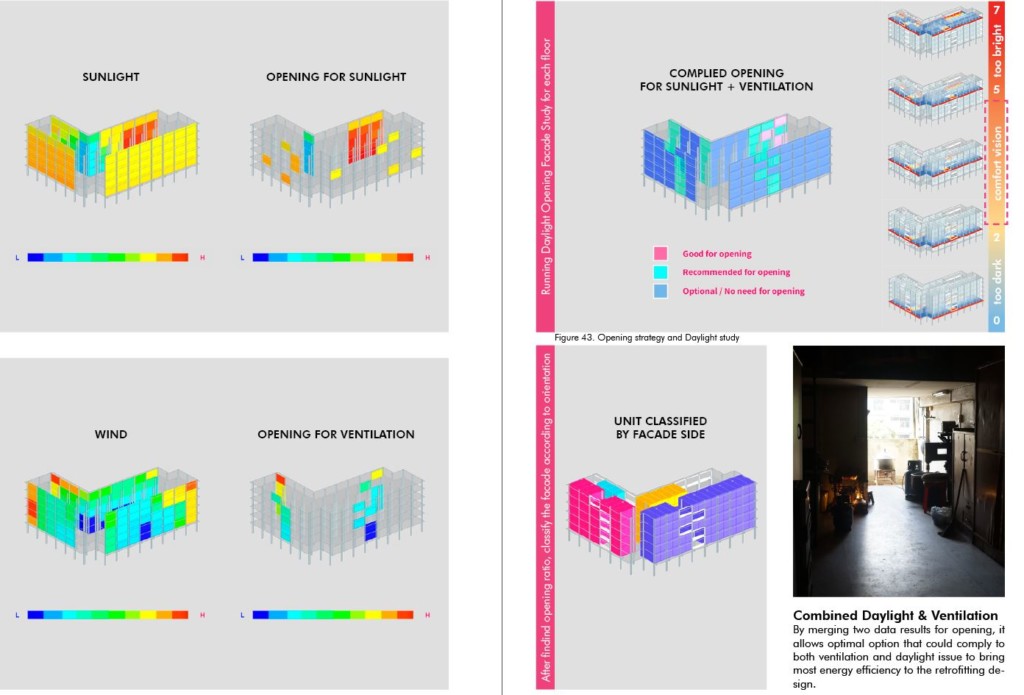
Design Strategy
In this chapter, the complied result will be developed by designer to implement their design strategy according to the space functions and programs. By understanding how the space will be used, it helps create ecology of energy flows and balancing them with the context condition. For instance, the balcony area is normally used for laundry, cooking, planting, and normally is wet. In this condition, the designer could implement idea of sunlight hours and shading devices to dry the specific areas. Even further, the waste water used could be another input at this stage by integrating to cooling system. As a result, the tools will allows data-driven to make primary condition, while human-centric feedback will develop the option further according to the uses of specific zones.
Function of Space
By understanding use of facade and balcony could help designer integrate the benefit for building performance such as using dry zone for increase sunlight hours for drying clothes, or wet zones for cooling system by using waste water as a cooler temperature.
Form and Function
Designers need to propose strategy for facade design. In the left diagram is the facade devices explaing the quality of vision and different uses. The facade design is depend on designer to propose as well as the cost of materials.
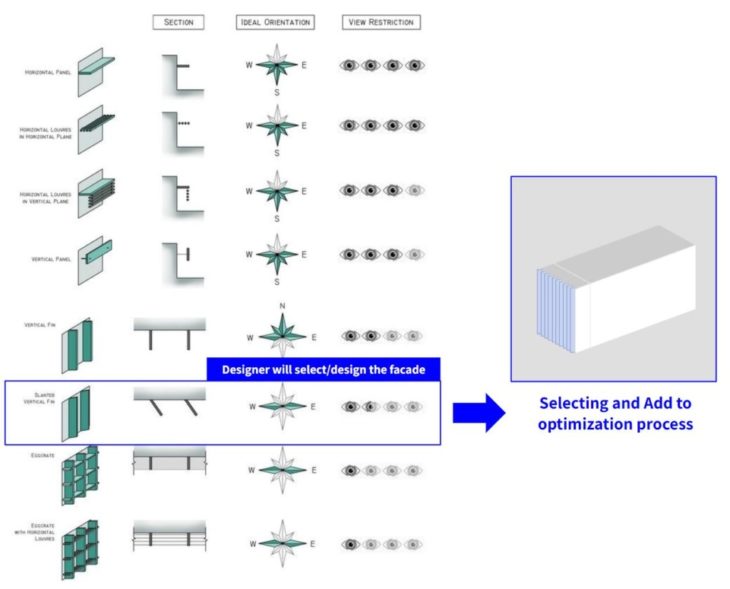
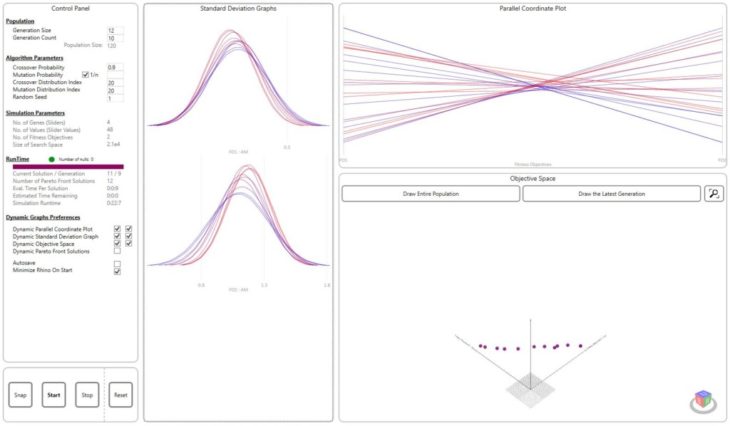
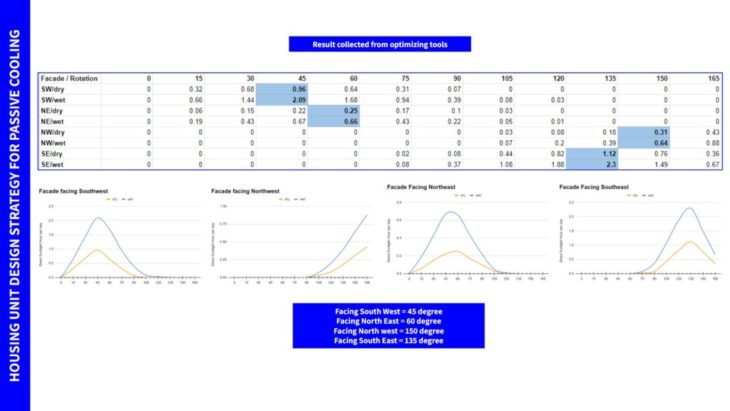
Optimisation and objective
After the design of facade were proposed, the parameter will be brought to the optimisation tools, Wallacei, to generate best performace according to the design logic. In this thesis, the objective of optimisation is to maximize shading as well as limit sunlight for 2 hours per day.
Results
The results show that each orientation has different angle of facade rotation for maximum performace according to the
set objective.
Evaluation and Decision making
The next process after optimisation from both user utilities and environmental data-driven is the cost and construction. In this stage, Honeybee will play a role to calculate the energy consumption related to the previous facade result. The electricity cost will be according to the materials property. Designers are required to apply some information including reflectivity, transparency, glazing ratio, and color of materials. The process developed in this research is HVAC and Electric lighting monthly.
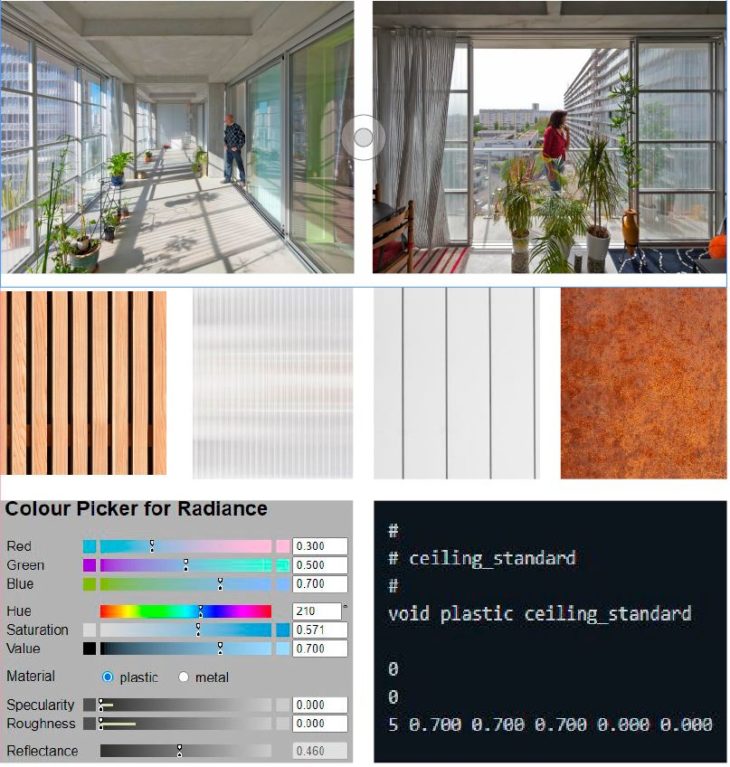
Radiance Material
The materials for calculating thermodynamic and glare for energy consumption was defined by using Radiance materials. It is a simple text file in very specific format, the formate line contains information about the material type and name. The first two number, ‘0’ indicate optional data, in this case it state no data. The following line, starting with ‘5‘ indicate a material property definition. The following decimals indicate Red value(0.700), Green value(0.700), Blue value(0.700), Specularity (0.000), and Roughness (0.000).
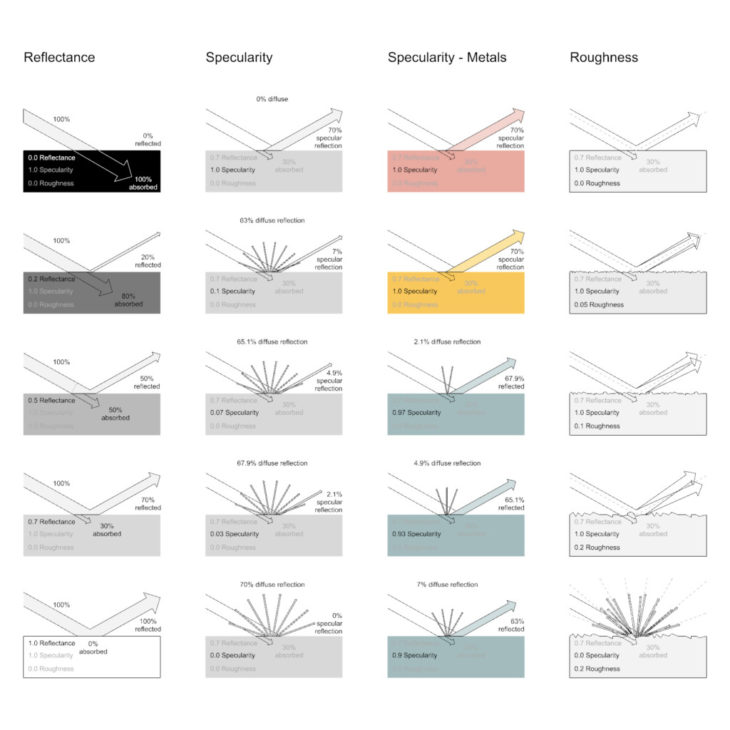
Honeybee_Radiance Material type
The chart provides an overview of how Reflectance, Specularity and Roughess affect light bouncing off of opaque and material objects. Specularity of metals is typically between 0.9 and 1.0, specularity for opaque objects is usually between 0.0 and 0.1, and roughness is usually between 0 and 0.2.

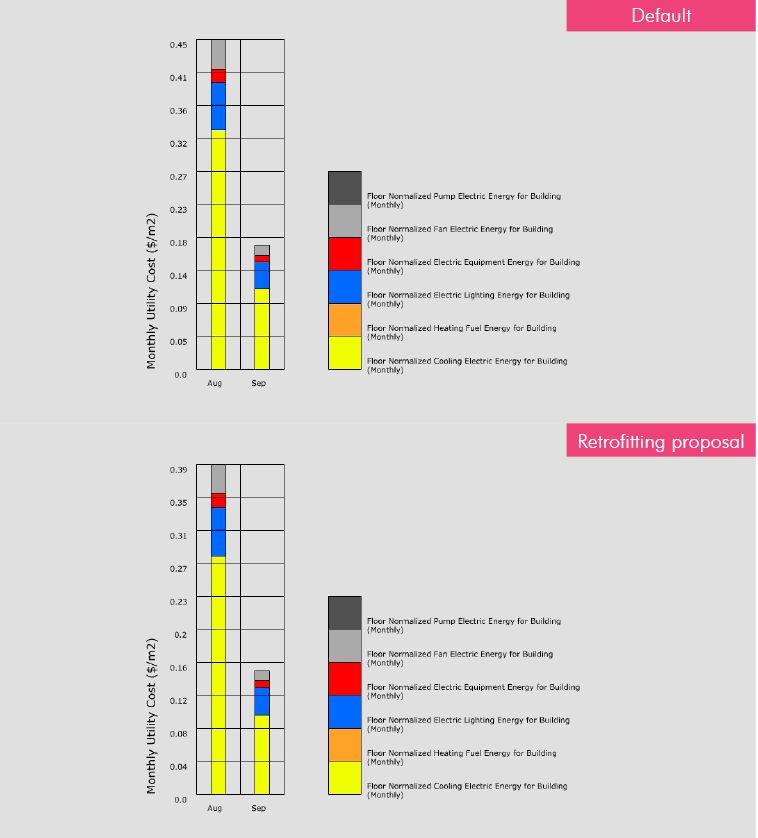
Connecting to Electrical Utility consumption
With the benefit of the Honeybee tools, the electricity consumption can be predicted from the EPW files, OpenStudio, Materials property, Building Geometry, Glazing Ratio, Floor area, and Orientations. As a result, the value may not be accurate because of the input information is lack of details, however it will be useful when comparing to default or existing building to know the differences between each options. Designers could use this tools to evaluate the differentness based on geometry and design strategy in a short period of time.

Visualisation and Lighting Illuminance
There are plenty of tools available on the market that could provide real-time design rendering or visualisation. Enscape is one of the tools linked to both non-BIM and BIM(Building Information Modeling). The benefits of using this tools has not yet well performed when integrating with grasshopper. However, the designers could export their options and test for the satisfied illuminance value for their decision making toward the best design option and efficiency in building energy performance.
Development
For further development, the thesis was aimed to achieve Carbon emission calculation and better energy performance. However, this process is required much more detail from the pre-retrofitting, that designers and contractors need to give material properties, prices, location of manufacturers, mass, and transportation type. This process can be done via excel and linked to grasshopper definition for further optimisation.
As well as the tools was aimed to be user friendly, however, with the available technology today that are not yet become one-stop services, the designers may be required to re-construct the workflow definition to suite their condition or in different creative methods. This thesis tools are now possible to work for tropical climate country as it was designed for passive cooling system including ventilation and sunlight performance. And by using other tools in collaboration such as Enscape or RhinoInsideRevit could allow the BIM to be integrated that it will be useful for automation and optimisation via BOQ details to be working in more accurate results.
Conclusion
The thesis can provide initial stage of analysis for pre-retrofitting. The results for structural, ventilation and sunlight simulation can be used for designers and engineering to understand how the building works and requires for maintenance and improvement. The collaboration between stakeholders are also required to achieve in all area including social, economic, and environmental as the feedbacks will be the input during the workflow. This thesis has explored the possibility to link different data results from different software tools together to make new formula for passive design system within specific location. This prototype tool could apply for any different location as the initial input is from EPW file, designer could select their own location and change the input parameters including EPW and Geometric models.
References
- Ahmed Toutouab, Mohamed Fikrya, Waleed Mohameda. (2017, September). The parametric based optimization framework daylighting and energy performance in residential buildings in hot arid zone.
https://doi.org/10.1016/j.aej.2018.04.006
- Hollberg, A. (2016, November). Parametric Life Cycle Assessment: Introducing a time-efficient method for environmental building design optimization. Alexander Hollberg.
https://doi.org/10.25643/bauhaus-universitaet.3800
- C. (2019a, May 7). How to use Passive Strategies in your Design. Cove.Tool.
- L. (2019, March 13). honeybee-wiki/Daylighting.md at master · ladybug-tools/honeybee-wiki. GitHub.
https://github.com/ladybug-tools/honeybee-wiki/blob/master/Daylighting.md
- Munshi, S. (2015, October 20). SHADING DEVICES AND ITS UTILIZATION. Curator Hall.
https://curatorhall.wordpress.com/2015/10/20/shading-devices-and-its-utilization/amp/
- Noyce, P. A., & Crevello, G. L. (2016, January). STRUCTURE magazine | Durability of Reinforced Concrete. Structuremag.
- Radiance Materials Notes. (1995). Artifice.
http://www.artifice.com/radiance/rad_materials.html
- Energy in Buildings and Communities Programme. (2017). Methodology for Cost-Effective Energy and Carbon Emissions Optimization in Building Renovation (Annex 56) (978th-989th-99799th-0-1 ed. ed.). University of Minho.
- Naboni, E., Havinga, L., Accademia europea di Bolzano, & Accademia europea di Bolzano. (2019). Regenerative Design in Digital Practice. Eurac Research.
- Chow, K. L., & Ameijde, J. V. (2020). GENERATIVE HOUSING COMMUNITIES. (Anthropocene, Proceedings of the 25th International Conference of the Association for Computer-Aided Architectural Design Research in Asia ed., Vol. 2). CAADRIA.
- CASH Cities Action for Sustainable Housing. (2010, May). Energy efficiency for social housing – Baseline Study. Urbact.eu.
http://urbact.eu/en/projects/low-carbon-urban-environments/cash/
- Celadyn, W. (2014). DURABILITY OF BUILDINGS AND SUSTAINABLE ARCHITECTURE (No. 1). Cracow University of Technology.
https://suw.biblos.pk.edu.pl/downloadResource&mId=1275984
- Elghawaby, M. (2010, June). Biomimicry: A New Approach to Enhance the Efficiency of Natural Ventilation Systems in Hot Climate (No. 1). ELGHAWABY Mahmoud.
- D’Urso, S., & Cicero, B. (2019, February). From the Efficiency of Nature to Parametric Design. A Holistic Approach for Sustainable Building Renovation in Seismic Regions. mdpi.
- Prieto, A., Knaack, U., Auer, T., & Klein, T. (2018, September 15). Passive cooling & climate responsive façade design: Exploring the limits of passive cooling strategies to improve the performance of commercial buildings in warm climates. ScienceDirect.
https://www.sciencedirect.com/science/article/pii/S0378778817333066?via%3Dihub
RETROP is a project of IAAC, Institute for Advanced Architecture of Catalonia developed in the Master in Advanced Computation for Architecture & Design in 2020/21 by: Students: Nawapan Suntorachai Faculty: Gabriella Rossi
