REEF
Renovation for Efficiency
Table of contents
- /GLOBAL PERSPECTIVE
- /INVESTMENT
- /BUILDING DIAGNOSTICS
- / WORKFLOW
- / DATA ACQUISITION
- / DATA CLASSIFICATION
- / THERMAL ANALYSIS
- / RECOMMENDATIONS
- / AUTOMATED ANALYSIS
- / FUTURE PROGRESSION
REEF is a project developed focusing on the renovation construction market, as of today, 56% of the construction industry is carried out by renovation construction, whereas new constructions only represent 44%. The reason for which this percentage is important is that most of the existing buildings are inefficient. Around 35% of Europe’s building stock is represented by old buildings, and these account for 40% of the total EU energy consumption and 35% of the Co² emissions. The renovation rate currently is at 1%, meaning that it would take around 100 years to decarbonise and streamline the existing building stock. Data Collection, Analysis, Energy modelling,Optimisation
/GLOBAL PERSPECTIVE

In the renovation process, the process of building appraisal is essential in order to determine the kinds of renovation a building might need. In the the current climate building appraisal methods are subjective, without any clear regulations facilitating the performance of the renovated building. They are often carried out with varying certification and also by eye and as such is heavily subjective. There is no automated and regulated method of collecting data on the efficiency of the building stock.

/INVESTMENT
The need for a service that accurately diagnoses and aids the process of energy-efficient renovation is backed by the EU’s policies towards 2030, 40% of the greenhouse emissions should be reduced, and 32% of all energy should be renewable. Therefore, the EU is in need firstly, of high quality building data over its ageing stock, and secondly, of deep renovations. We define deep renovations as further away from just the classic envelope refurbishment where we look for energy leaks- deep renovation means layered interventions that support each other towards the goal of efficiency.
/BUILDING DIAGNOSTICS

/ WORKFLOW
To facilitate this our workflow is comprised of three stages:

This then is expanded into our full workflow:
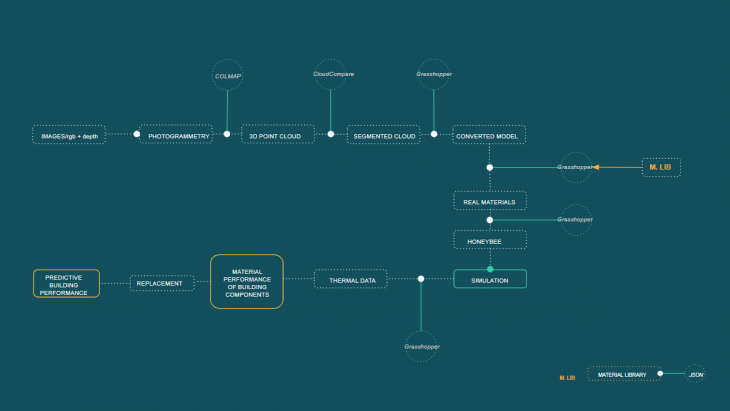
/ DATA ACQUISITION
In order to automate the process of data collection, we use photogrammetry as our data collection method. This then gives us raw dense point cloud, these are then processed and segmented into the constituent building components. This allows us to approximate within a small tolerance into a BIM model. This then serves as a base to assign real materials from our logged JSON file.
We use these collated resources to simulate the current performance of the building through Honeybee a python enabled software integrated into to standard designer software, enabling a variety parameters of thermal analysis tools into one interface. This is then used to understand the current performance of the building, we run through a series of genetic algorithms, interactively changing materials and internal spaces in order to maximise the building performance and lastly, we return the ideal renovation condition for the building, including what materials should be used and how should the space be changed internally in order to increase the energy efficiency of the the building.

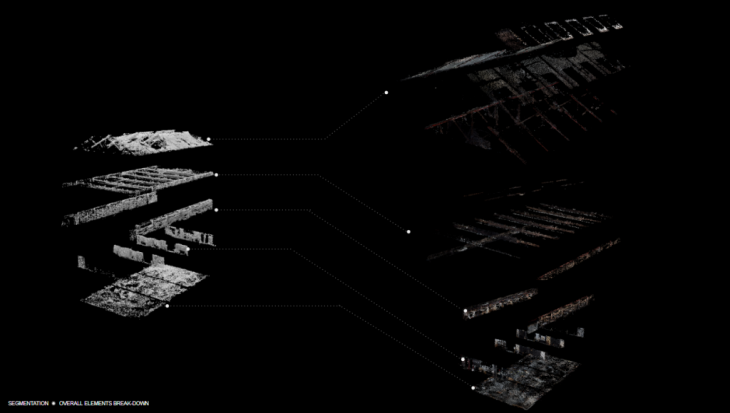
/ DATA CLASSIFICATION
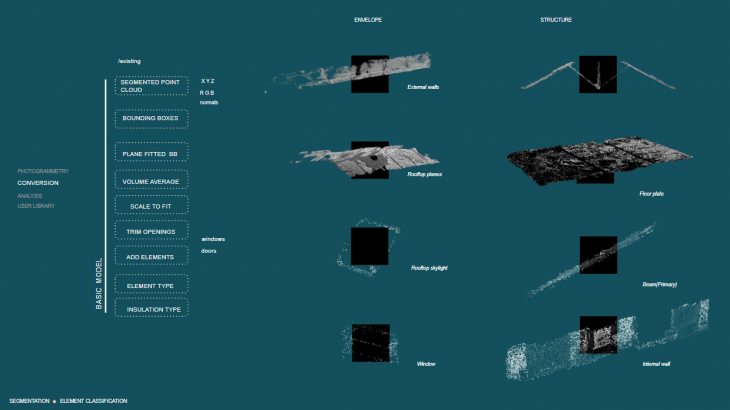
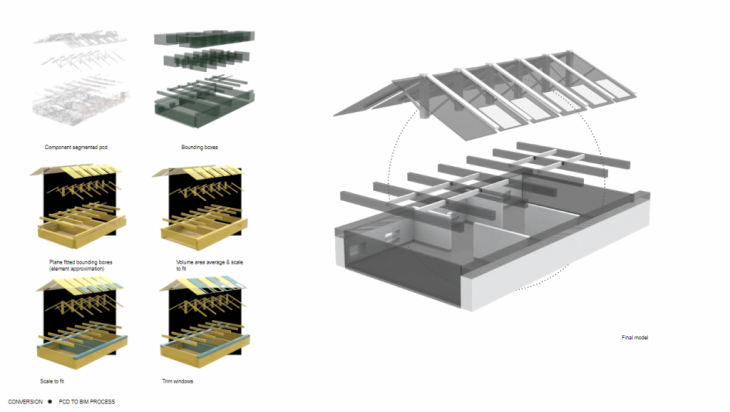
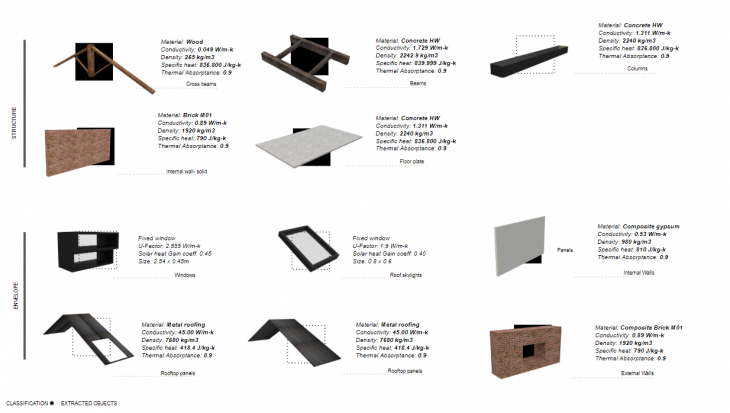
/ THERMAL ANALYSIS
As mentioned above the process uses a collective JSON file made from a cross referenced standard bill of materials with their properties and the ones extracted from the site. This then allows for a detailed thermal analysis:
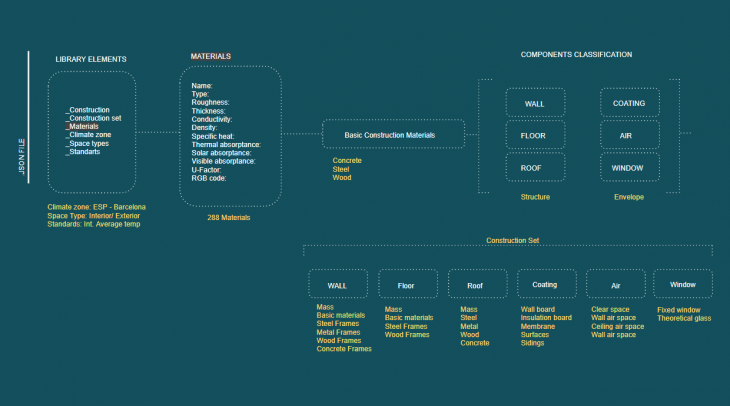
This is then crossrefrenced with construction drawings that are sourced from archives: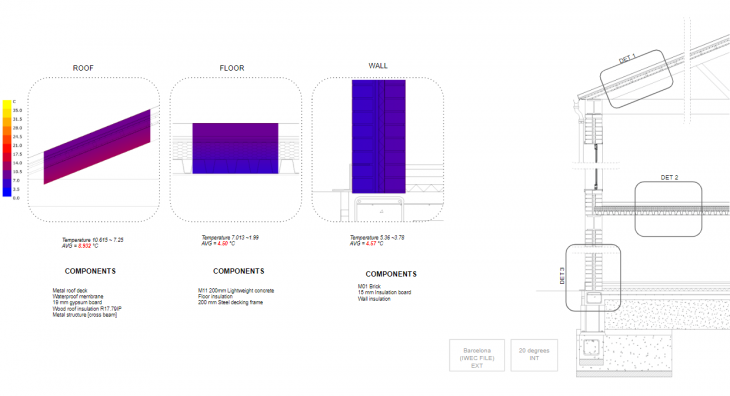
This is then combined with our BIM model:
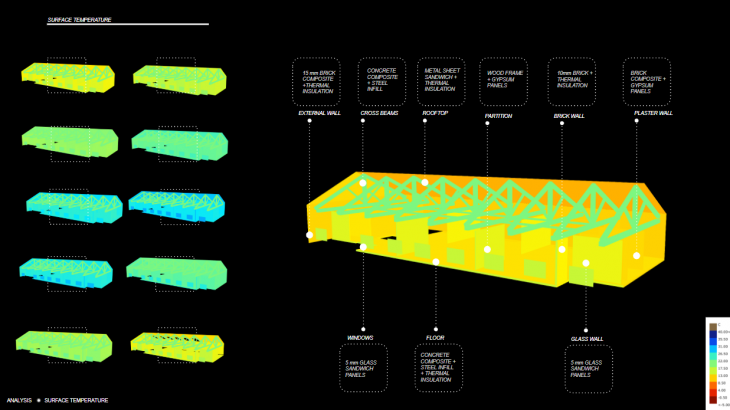
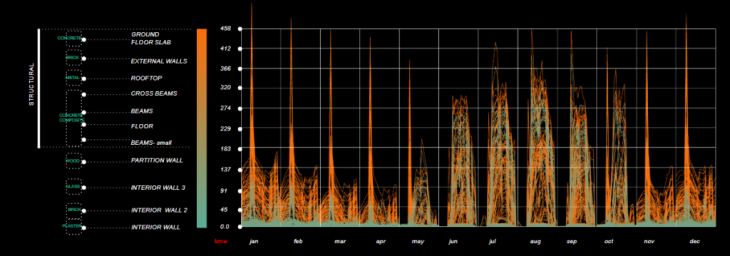
/ AUTOMATED ANALYSIS
Furthering this it is then used in collaboration with Galapagos in order to be accessible and to allow for a best fit genetic solver to enable customisation and to produce the most efficient option for deep renovation.
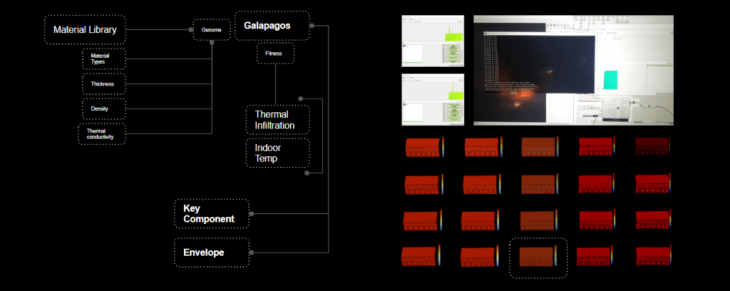
/ FUTURE PROGRESSION
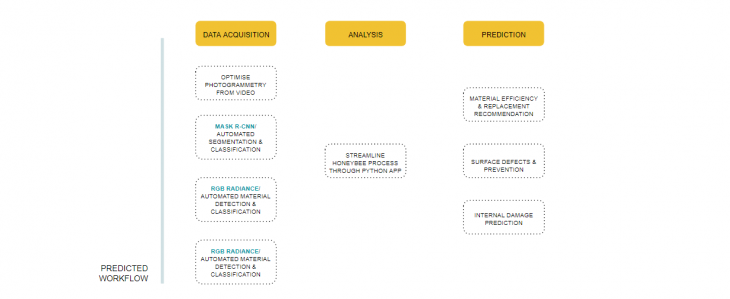
Renovation for Efficiency is a project of IaaC, Institute for Advanced Architecture of Catalonia developed in the Masters of Robotics and Advanced Construction in 2019/20 by: Students: Jun Woo Lee, Andreea Bunica and Abdullah Sheikh Faculty: Aldo Solazzo, Daniel Serrano
